Listings
All fields with an asterisk (*) are mandatory.
Invalid email address.
The security code entered does not match.
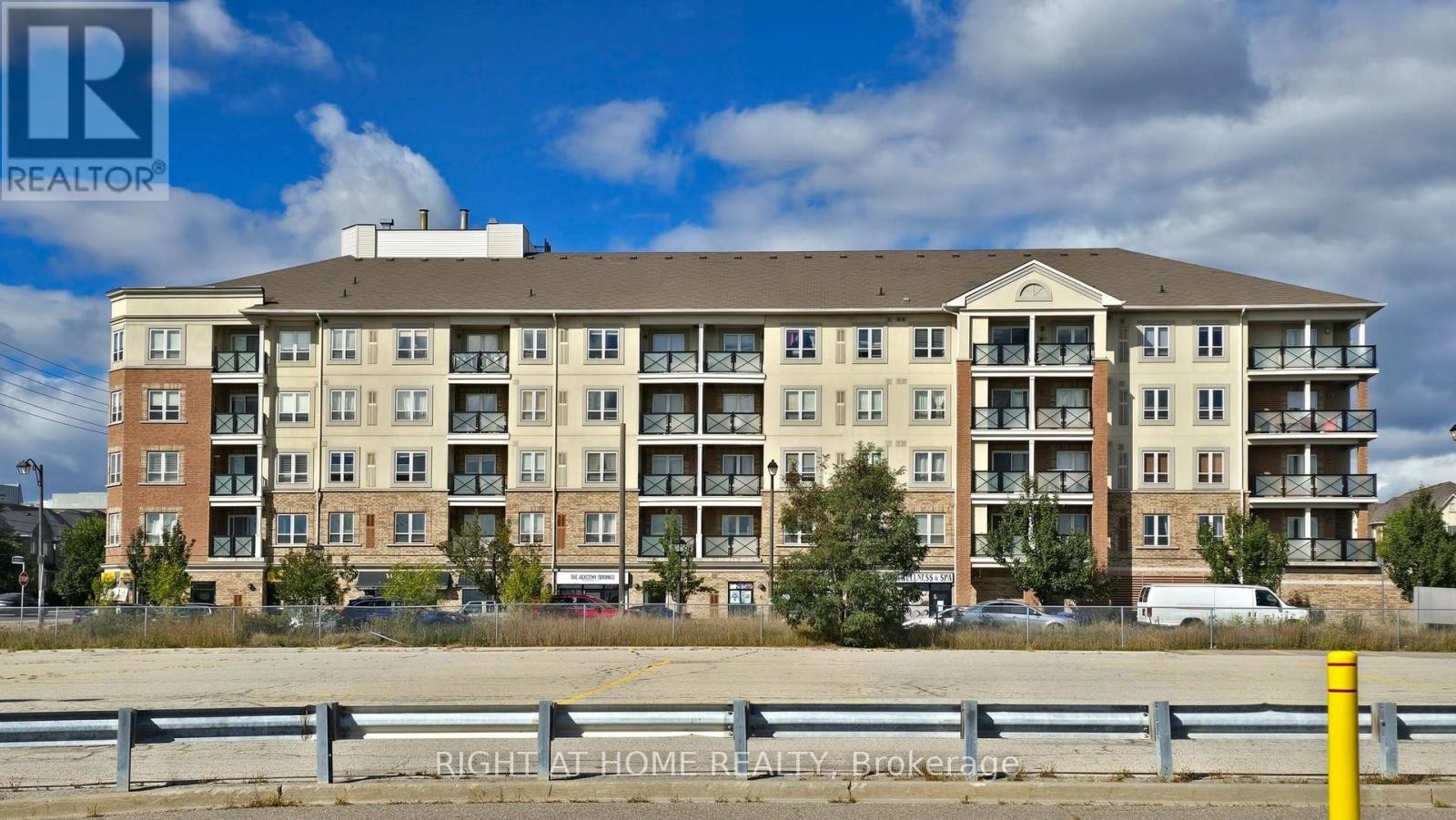
325 - 10 MENDELSSOHN STREET
Toronto (Clairlea-Birchmount), Ontario
Listing # E12322344
$669,888
3 Beds
/ 2 Baths
$669,888
325 - 10 MENDELSSOHN STREET Toronto (Clairlea-Birchmount), Ontario
Listing # E12322344
3 Beds
/ 2 Baths
Spacious 3 Bedroom, 2 Washroom Condo in Prime Location! Welcome to this beautifully maintained condo offering the perfect blend of comfort and convenience. Featuring 3 generously sized bedrooms and 2 full washrooms, this home is ideal for families, professionals, or investors.Located in a highly sought-after neighborhood, just steps from public transit Warden Subway, Top-Ranked schools SATAC, and all essential amenities. Whether you're commuting downtown or enjoying nearby parks, restaurants, and shopping, everything you need is right at your doorstep.Bright and functional layout with large windows. Updated kitchen with ample storage. Master bedroom with ensuite. Private balcony with neighborhood views. Well-managed building with low maintenance fees building insurance and water is included. One parking spot and locker included.Dont miss this opportunity to live in a vibrant and family-friendly community! (id:7526)
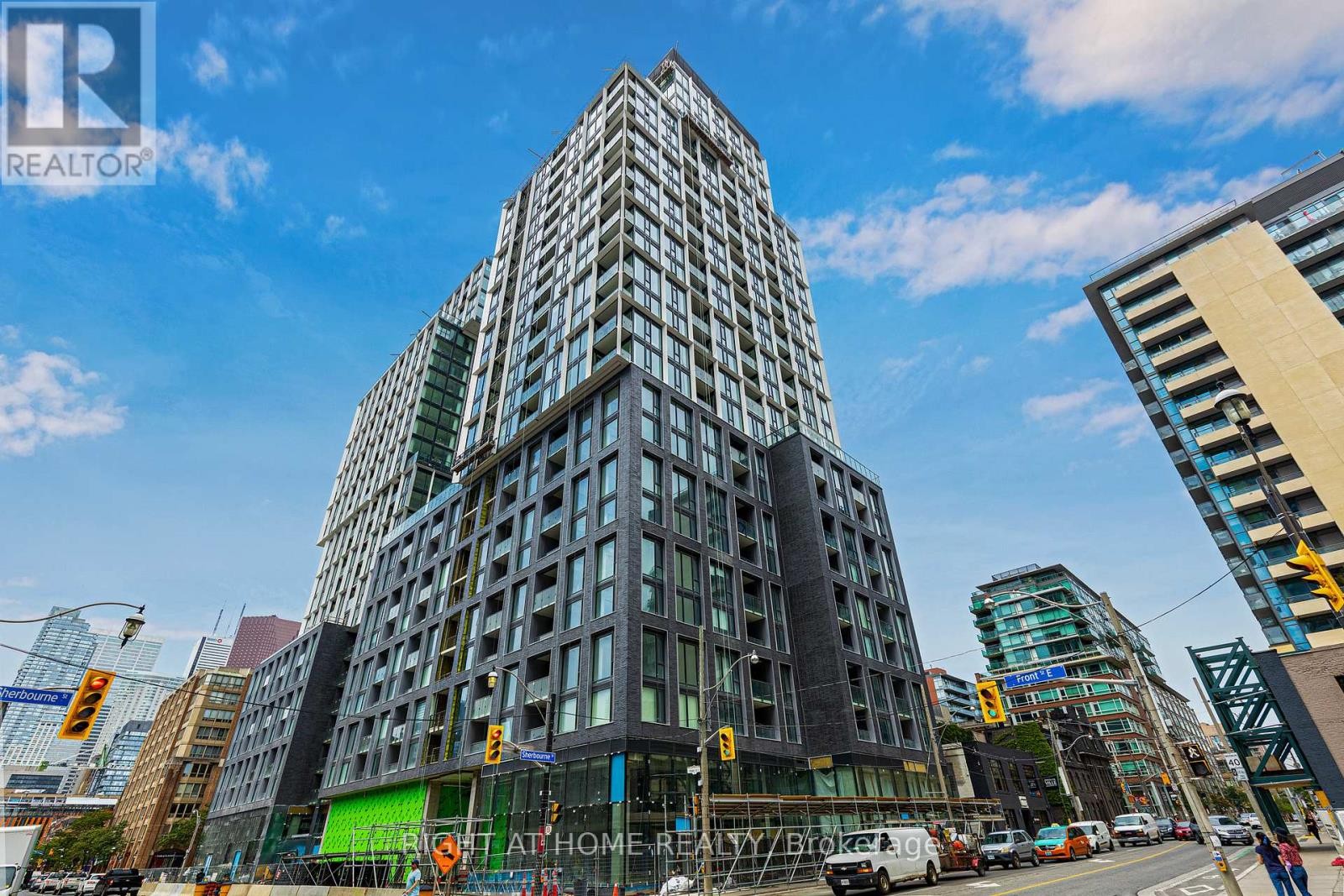
714 - 158 FRONT STREET E
Toronto (Moss Park), Ontario
Listing # C12310523
$669,900
2 Beds
/ 1 Baths
$669,900
714 - 158 FRONT STREET E Toronto (Moss Park), Ontario
Listing # C12310523
2 Beds
/ 1 Baths
2-bed in the heart of moss park. Steps to st. Lawrence market, union station, toronto waterfront, freshco and more. Large walk-in-closetand tons of amenities including an outdoor pool. Incredible location, outstanding building and a well utilized suite. (id:7526)
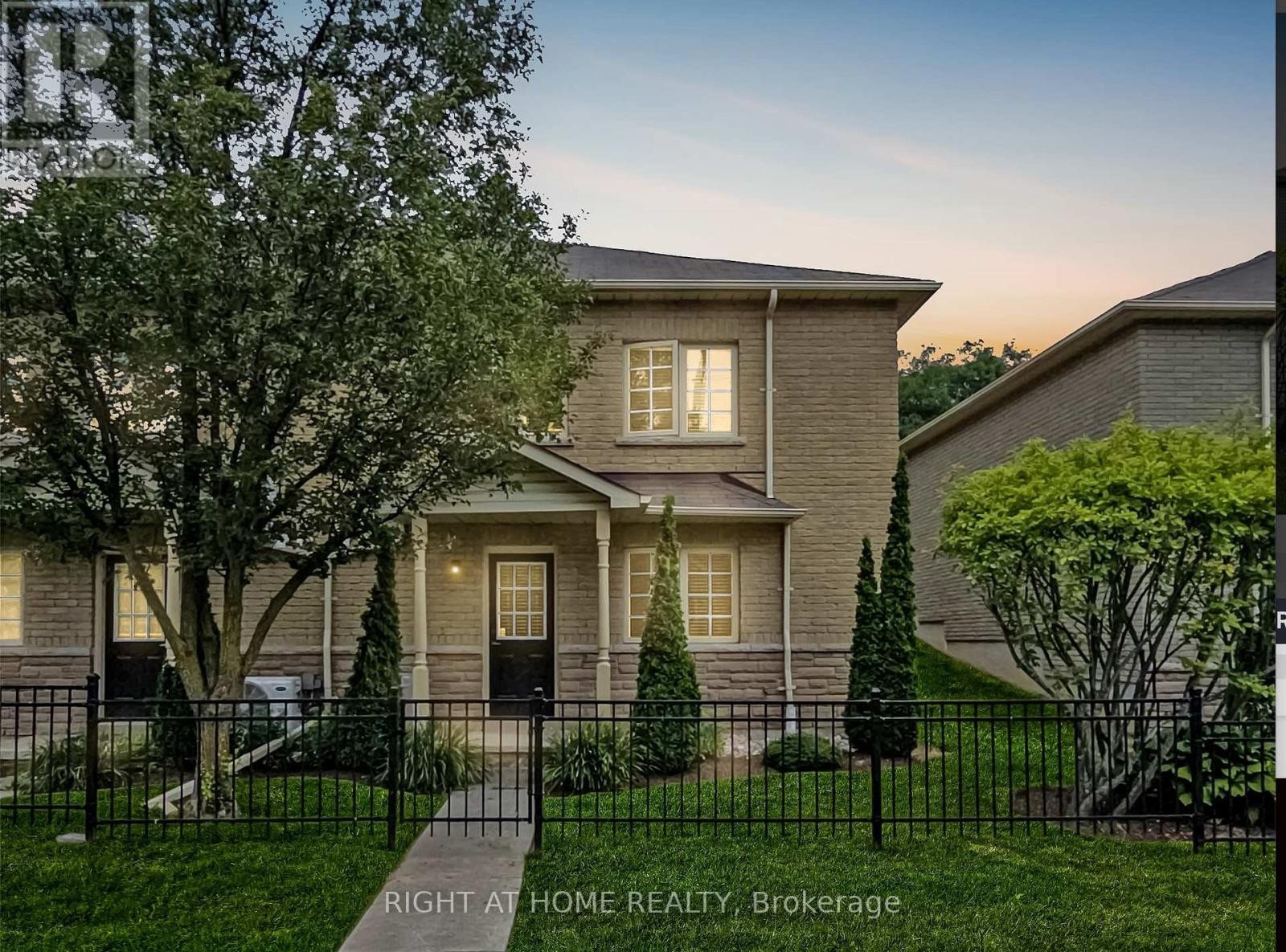
51 - 1111 WILSON ROAD N
Oshawa (Pinecrest), Ontario
Listing # E12323438
$671,900
2+1 Beds
/ 2 Baths
$671,900
51 - 1111 WILSON ROAD N Oshawa (Pinecrest), Ontario
Listing # E12323438
2+1 Beds
/ 2 Baths
Discover easy living in this rarely available 2+1 bedroom, 2 bathroom bungalow townhome with an attached single-car garage, located in the desirable 'Camelot' community. Set within a quiet, well-kept enclave, this home offers a low-maintenance lifestyle surrounded by mature trees and beautifully landscaped grounds. The main level offers a bright, functional layout with open sightlines between the kitchen, dining, and living areas ideal for both relaxing and entertaining. Two comfortable bedrooms and a full bathroom complete the main floor, offering plenty of space for everyday living. Downstairs, the fully finished walkout basement adds valuable square footage with a spacious recreation room, a third bedroom, and a full 3-piece bathroom a perfect setup for guests, family, or a private home office. There's also plenty of room for storage or hobbies. Located close to transit, shopping, and local amenities, this charming townhome blends comfort, space, and convenience in a peaceful community setting. (id:7526)
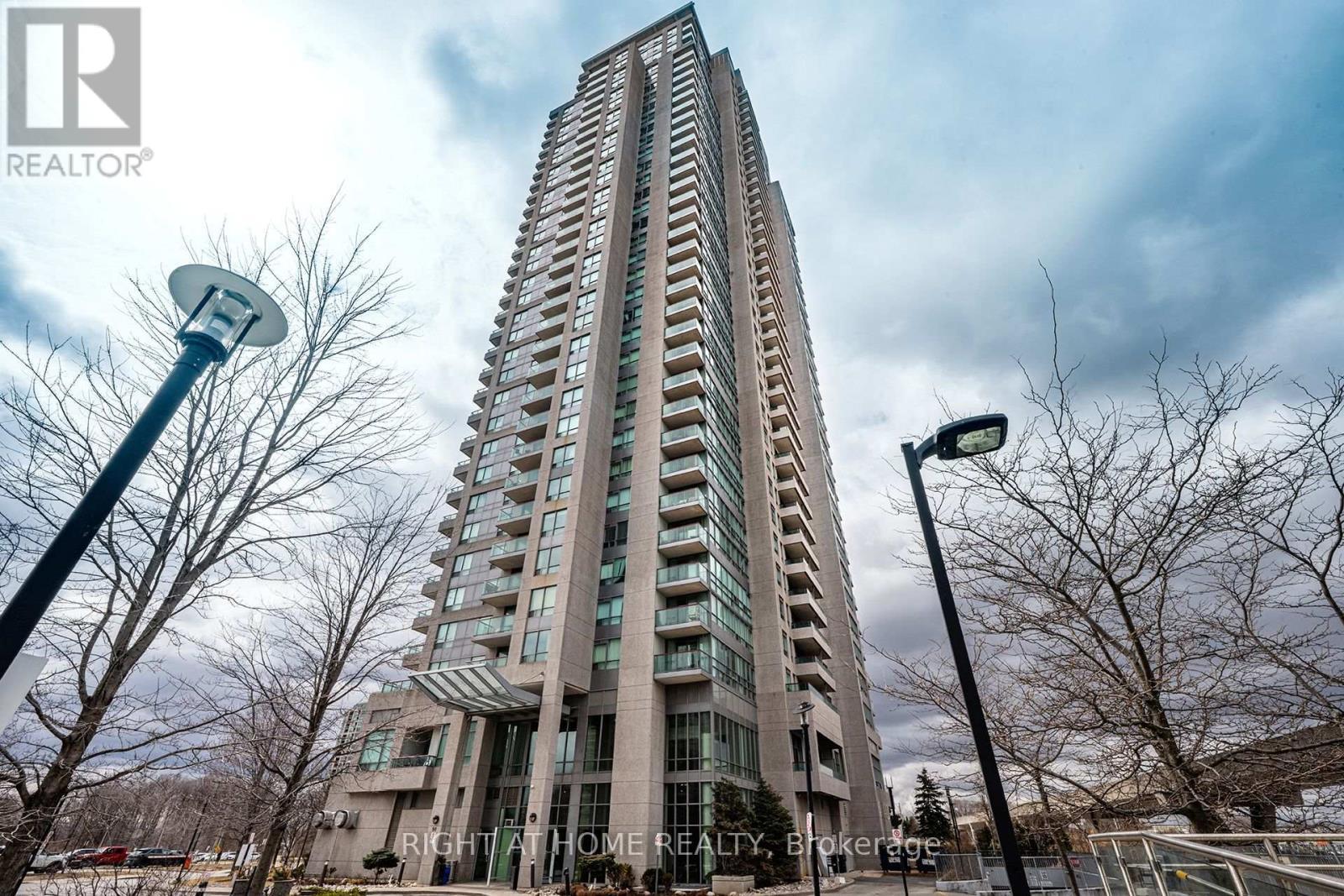
3706 - 50 BRIAN HARRISON WAY
Toronto (Bendale), Ontario
Listing # E12090982
$675,000
2 Beds
/ 2 Baths
$675,000
3706 - 50 BRIAN HARRISON WAY Toronto (Bendale), Ontario
Listing # E12090982
2 Beds
/ 2 Baths
SUB-PENTHOUSE immaculate, bright with lots of natural sunshine. NW Corner unit with 9 foot ceilings, open concept, LARGE PRINCIPAL rooms, FLOOR EFFICENT AREA of 967 SQ . FT., able to FIT FULL SIZED FURNTURE! Fabulous UNOBSTRUCTED views. GREAT FENG SHUI! Walkout to Balcony from Living Room. Easy to convert Dining room back to the original 3 BEDROOM Builder's Floor Plan. The maintenance fee includes: water, HYDRO, heat, & full maintenance of the fan coil units totaling $1034.69. The maintenance fee breaks down to $931.27 unit fee, a $29.35 locker fee, and a $74.07 parking fee. Extra building amenities include 2 guest rooms & ample FREE Visitor's P1 Parking. CONVENIENT LOCATION to Scarborough Town Center, Scarborough Civic Centre, Park, Subway, Megabus, GO bus & minutes to Hwy #401. *** RARE FIND! *** (id:7526)
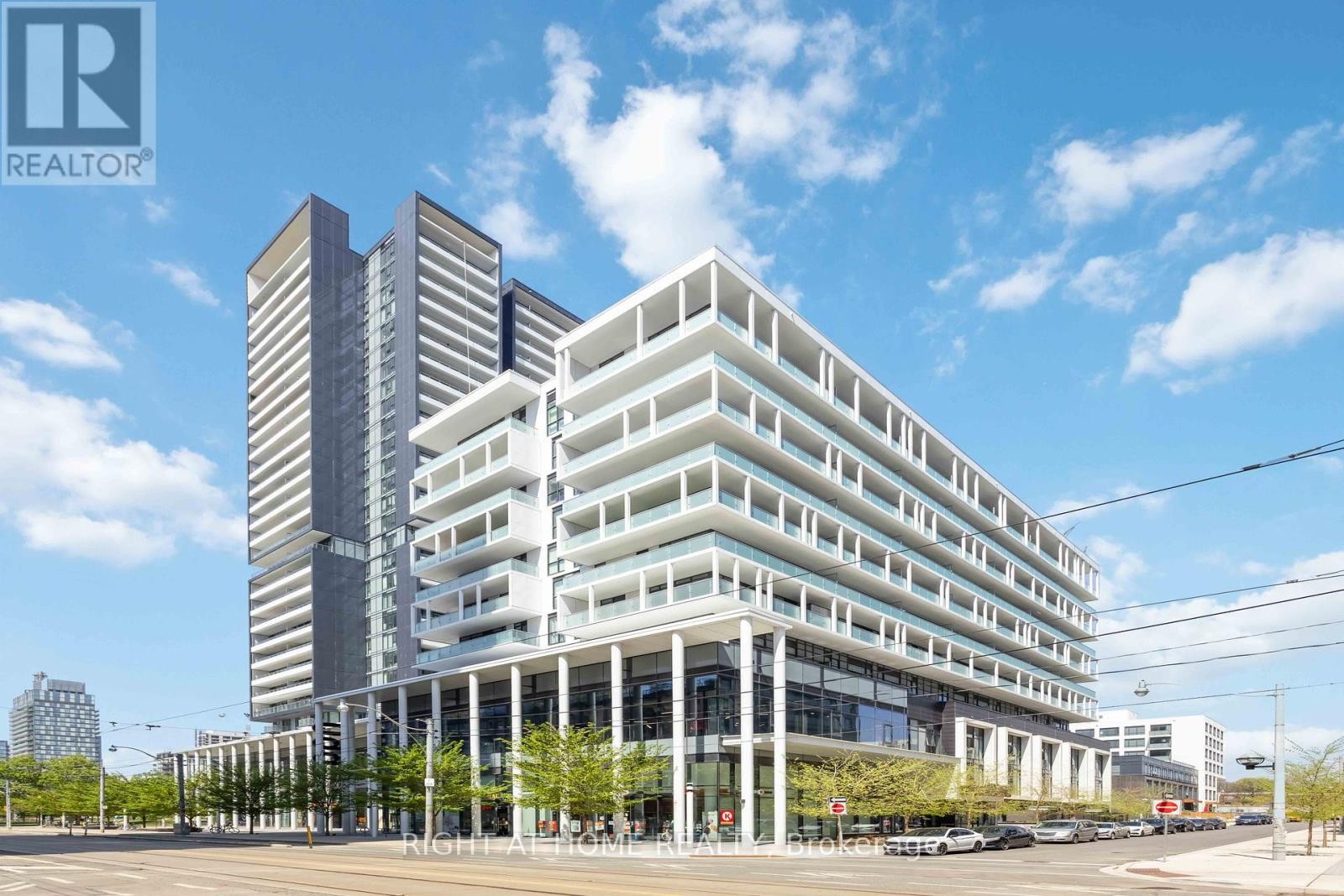
804 - 34 TUBMAN AVENUE
Toronto (Regent Park), Ontario
Listing # C12288865
$675,000
2 Beds
/ 2 Baths
$675,000
804 - 34 TUBMAN AVENUE Toronto (Regent Park), Ontario
Listing # C12288865
2 Beds
/ 2 Baths
Introducing A Stunning 2 Bed, 2 Bath Corner Unit At Sought-After DuEast Boutique Condos! 724 Sq.Ft of Spacious Interior + Rare 260 Sq.Ft Wraparound Balcony Perfect for Summer Evening Relaxation. Nearly 1,000 Sq.Ft of Total Living Area! Unit Features Nearly Unobstructed NE Exposure w/Views of Downtown & Athletic Grounds. Bright, Open-Concept Layout W/ Modern Kitchen & S/S Appliances. Split Bedroom Plan For Privacy. Primary W/ Ensuite & Rain Shower. 2nd Bed Offers Light & Flexibility. Enjoy Skyline Views, Relax Or Entertain Outdoors. TTC Streetcar at Your Doorstep, Dining, Parks & More. Luxury Amenities @ DuEast Include: 24Hr Concierge, Gym, Co-Work Space, Media Lounge, Kids Play Area, Rooftop Garden, Theatre, Pet Wash & More! (id:7526)
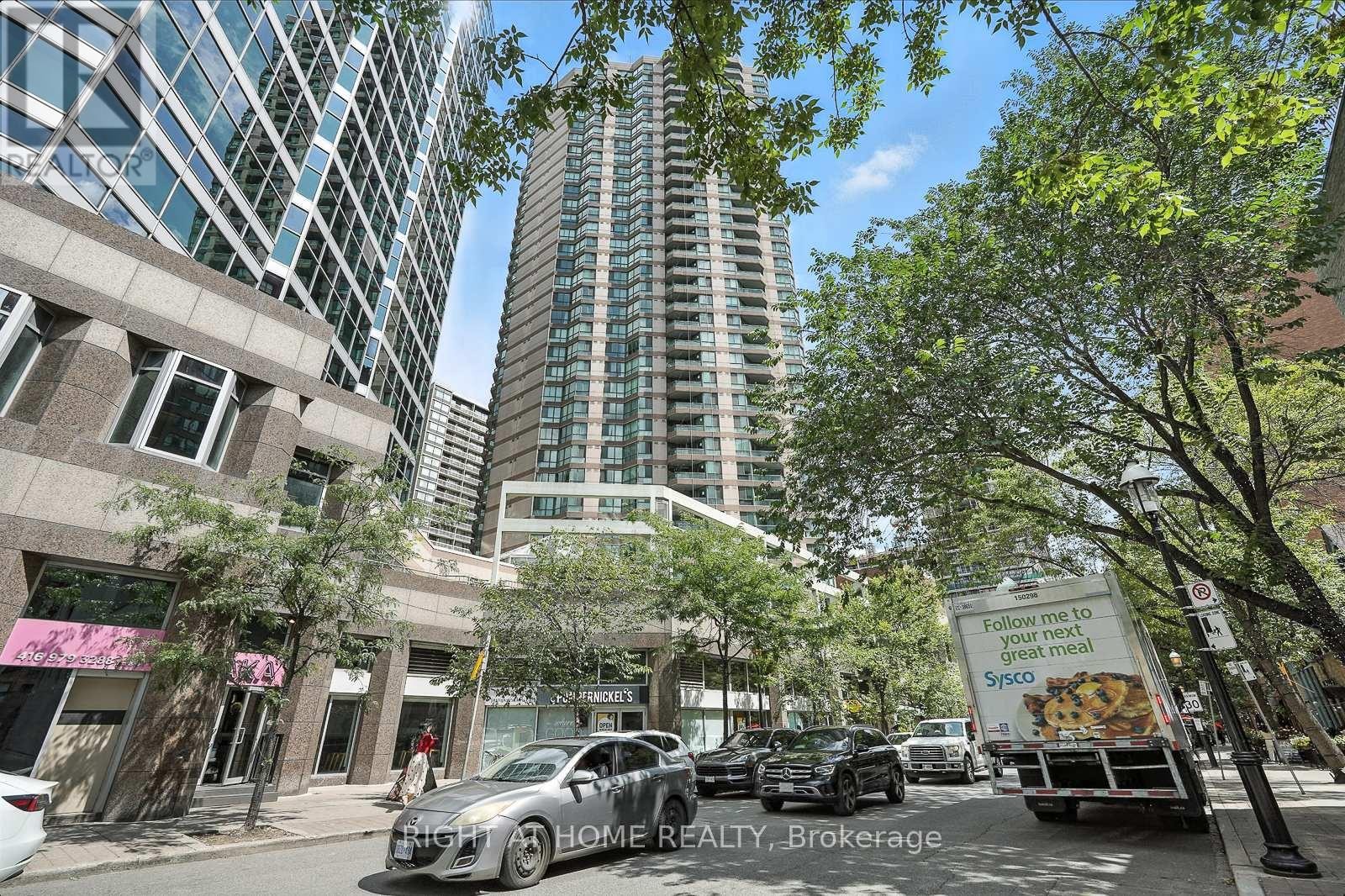
1803 - 38 ELM STREET
Toronto (Bay Street Corridor), Ontario
Listing # C12320980
$675,000
2 Beds
/ 2 Baths
$675,000
1803 - 38 ELM STREET Toronto (Bay Street Corridor), Ontario
Listing # C12320980
2 Beds
/ 2 Baths
Urban elegance at its finest in this stunning, 2 BR 2 WR condo located at 38 Elm St in the heart of Toronto's vibrant downtown core. Nestled in one of the city's most established and prestigious neighborhoods, this spacious 1,000+ sq residence in a luxury building offers an unparalleled lifestyle, blending sophisticated living with unmatched convenience. Steps from the iconic Yonge and Dundas intersection, 38 Elm places you at the epicenter of Toronto's dynamic urban scene. This prime location offers immediate access to countless amenities. World-class dining and entertainment to premier shopping and cultural landmarks and transit. Living at 38 Elm means you're never more than a few minutes from the best of Toronto, making it ideal for those who crave the energy and convenience of city life. While new condo developments continue to reshape Toronto's skyline, 38 Elm stands proudly in one of the city's most established and coveted areas. This luxury condo building at 38 Elm is designed to elevate your lifestyle with an array of premium amenities tailored to every need: Indoor pool, theatre room, kids playroom, billiards, ping pong, expansive terrace and 24/7 security and concierge. These amenities create a resort-like experience, ensuring residents enjoy both luxury and convenience within the comfort of their building. The primary bedroom features an ensuite bathroom and abundant closet space, while the second bedroom is perfect for guests, a home office, or a growing family. Step out onto your private balcony to enjoy morning coffee or evening sunsets with stunning city views. One owned parking spot which is a rare and valuable asset in downtown Toronto, ensuring hassle-free parking. The combination of a prime downtown location, a prestigious and established neighborhood, and a building packed with luxury amenities makes this property a rare find. Don't miss the opportunity to own a piece of Toronto's vibrant heart. (id:7526)
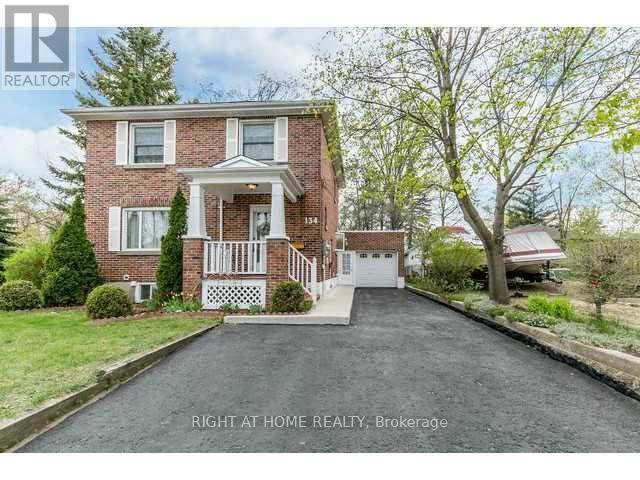
134 INNISFIL STREET
Barrie (Sanford), Ontario
Listing # S12125947
$675,000
3+1 Beds
/ 3 Baths
$675,000
134 INNISFIL STREET Barrie (Sanford), Ontario
Listing # S12125947
3+1 Beds
/ 3 Baths
Solid, all brick, Victorian style home with a large lot; centrally located and situated close to downtown, Centennial Beach and the Allandale Go Train station. CASHFLOW CAHFLOW!! This home is currently tenanted as with 3 separate units. Basement is a Studio Unit, main floor and upper is are 1 bedroom units with potential to convert to 2 bedroom units. Site has been specked for a 10-unit residential development with the City of Barrie. Total GFA 13,454.87 sq. ft. Tenants who would like to stay. Upgrades include newer windows and furnace and some updated electrical. Long driveway with single car garage providing plenty of parking for all. (id:7526)
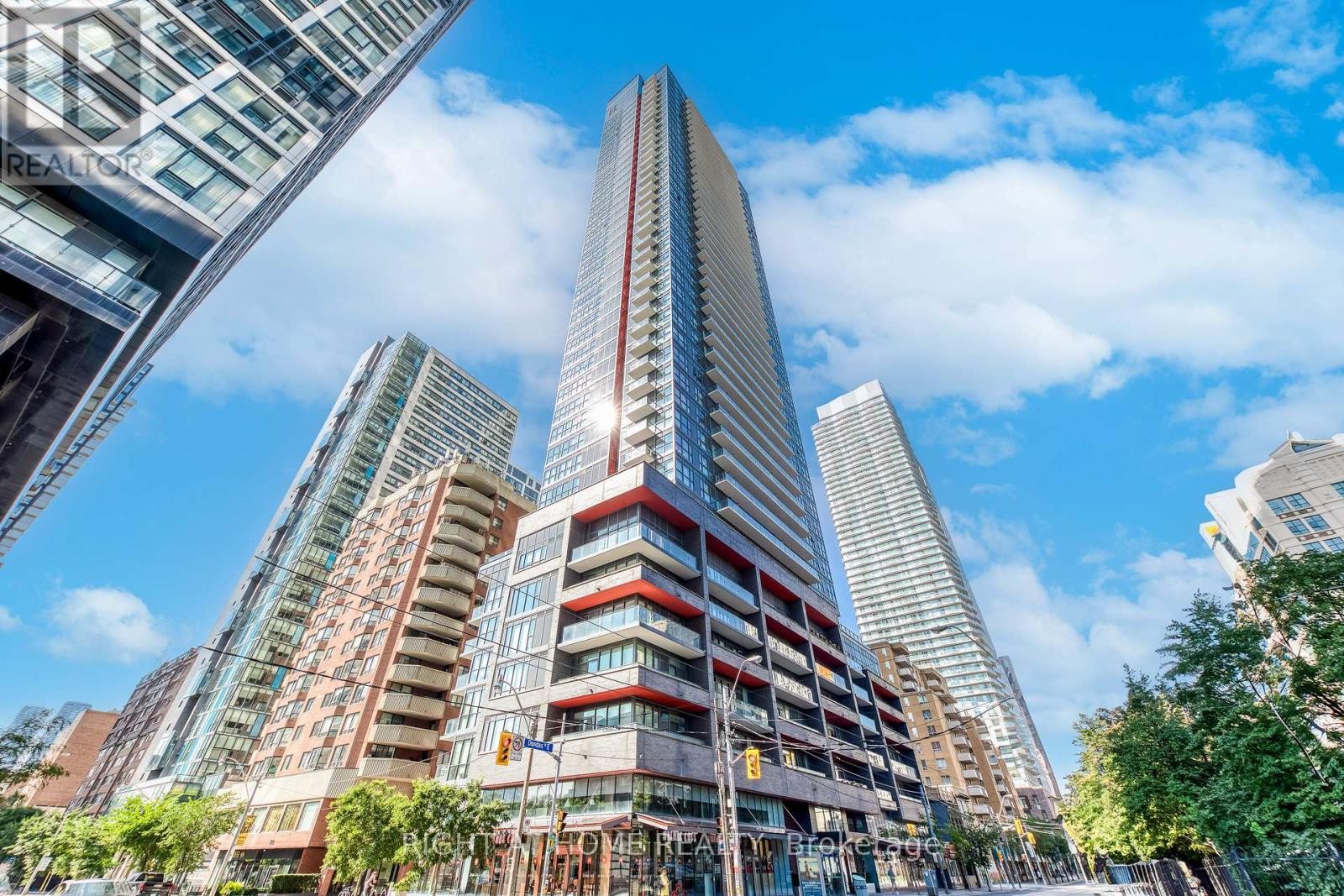
611 - 159 DUNDAS STREET E
Toronto (Church-Yonge Corridor), Ontario
Listing # C12306387
$679,000
2 Beds
/ 2 Baths
$679,000
611 - 159 DUNDAS STREET E Toronto (Church-Yonge Corridor), Ontario
Listing # C12306387
2 Beds
/ 2 Baths
Welcome to this luxurious and modern 2-bedroom, 2-bathroom suite at Pace Condos by Great Gulf, ideally located in the heart of downtown Toronto at 159 Dundas Street East. This bright and functional unit features an open-concept layout with floor-to-ceiling windows, offering spectacular and unobstructed north-facing views of the city skyline. Both bedrooms provide access to a spacious private balcony, perfect for enjoying the vibrant urban atmosphere. The building offers top-tier amenities including a stunning outdoor swimming pool, fully equipped fitness center, sauna, yoga studio, stylish party room, and a beautifully landscaped BBQ terrace, ideal for entertaining or relaxing. Situated just steps from Toronto Metropolitan University (TMU), the Eaton Centre, St. Michaels Hospital, TTC transit, grocery stores, restaurants, and trendy cafes, this location offers unmatched convenience and connectivity. Whether you're a professional, student, or investor, this is downtown living at its finest. (id:7526)
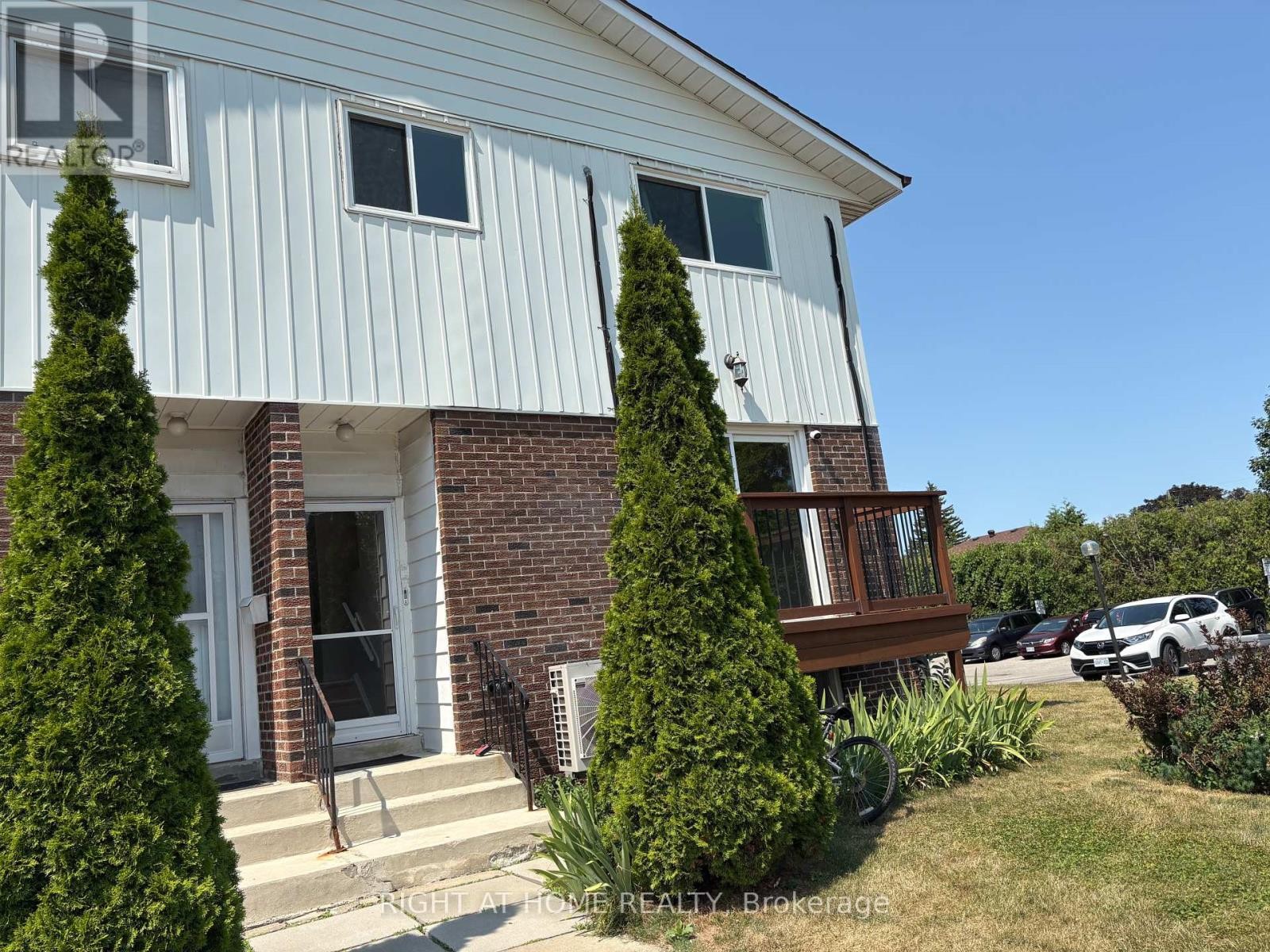
3 - 2 WHITE ABBEY PARK
Toronto (Wexford-Maryvale), Ontario
Listing # E12314473
$680,000
3 Beds
/ 2 Baths
$680,000
3 - 2 WHITE ABBEY PARK Toronto (Wexford-Maryvale), Ontario
Listing # E12314473
3 Beds
/ 2 Baths
Location, location, location! A rare opportunity in one of Toronto's pockets --- just steps from Parkway Mall, McDonald's, Tim Horton, Costco, Place of worship, bus stop, schools, highways 401,404, Dvp, and more. Whether you're a first-time home buyer, a downsizing family, or an investor, this property checks all the boxes. Priced like a condo apartment but offers so much more in terms of space, lifestyle, and convenience. Very friendly and safe neighborhood. Plus the added bonus of low maintenance fee. Don't miss your chance to own in Toronto at an unbeatable value! (id:7526)
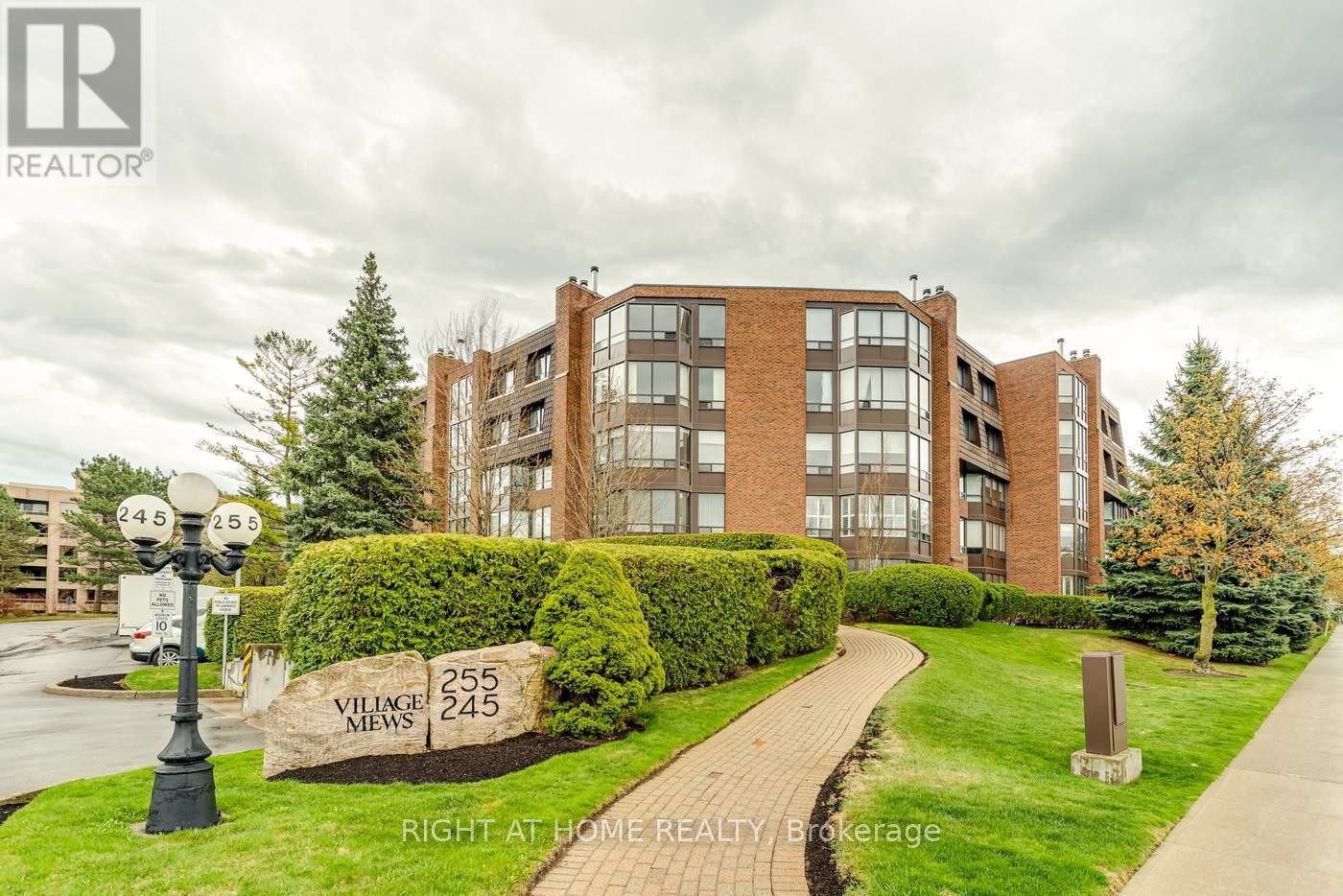
528 - 255 THE DONWAY WAY W
Toronto (Banbury-Don Mills), Ontario
Listing # C12271171
$685,000
2 Beds
/ 2 Baths
$685,000
528 - 255 THE DONWAY WAY W Toronto (Banbury-Don Mills), Ontario
Listing # C12271171
2 Beds
/ 2 Baths
A Rare Penthouse Suite In The Heart of the Don Mills Community and Highly Sought-After Village Mews. This Large 2 Bed, 2 Bath PH Suite Offers NE Views, With Large Windows Which Fill The Unit With Sun. Recently Renovated, This Suite Is Ready For Your Immediate Enjoyment. The Condo Features A Beautifully Remodelled Kitchen And All New Stainless Steel Appliances. Enjoy A Bright And Spacious Living And Dining Area With A Wood Fireplace, And An Oversized Primary Suite With A Huge Walk-In Closet & 4pc En-Suite. Located Just Steps From The Excitement Of Shops Of Don Mills And The Tranquility Of Parks And Walking Trails, This Penthouse Offers The Perfect Blend Of Convenience And Serenity. A Must-See! Extras: A Meticulously Maintained Condo Complex With A Very Healthy Reserve Fund. Beautifully Manicured Grounds, Breathtaking Gardens, Fountains And Courtyard. Rogers High Speed Internet And VIP Television Included In The Maintenance Fees. (id:7526)
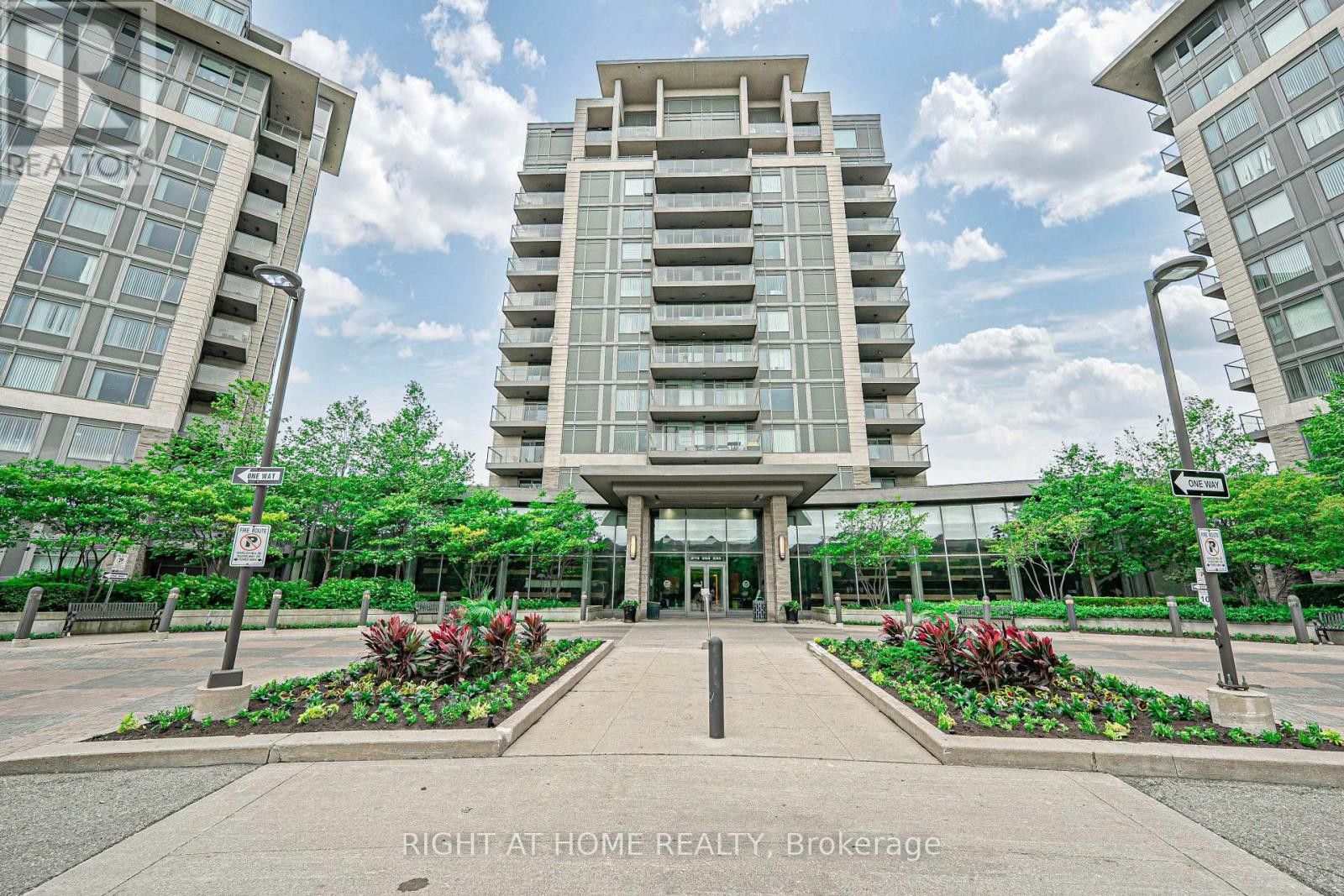
809 - 273 SOUTH PARK ROAD
Markham (Commerce Valley), Ontario
Listing # N12351725
$689,000
2 Beds
/ 2 Baths
$689,000
809 - 273 SOUTH PARK ROAD Markham (Commerce Valley), Ontario
Listing # N12351725
2 Beds
/ 2 Baths
Meticulously Maintained 2-Bedroom Condo Features Two Full Bathrooms, 2 parking spots, and 5 Star Amenities all within a LEED Gold certification building in the highly sought after Commerce Valley. Unit 809 has it all! This spacious unit boasts one of the largest and most functional layouts in the building offering exceptional comfort and flexibility. Step inside to a bright, open-concept living area with generously sized bedrooms, ample closet space, and modern finishes throughout. The formal dining room can easily be converted into a den or third living space, adding even more versatility. The primary suite includes a large walk-in closet and private en-suite bathroom, while the second bedroom features a custom-built office setup complete with a glass-top desk, shelving, and drawers perfect for remote work. Enjoy two side-by-side, conveniently located parking spots, a rare and valuable feature. Unwind in the large park next door, which offers sports courts, walking trails, a playground with splash pad, and covered picnic areas ideal for families and outdoor enthusiasts. Residents of this well-managed building enjoy luxury-grade facilities including a state-of-the-art fitness centre, resort-style pool, 24-hour concierge, secure parking, and beautifully landscaped common areas. Whether you're a first-time buyer, down-sizer, or seeking a low-maintenance lifestyle, this turnkey condo truly offers it all. Don't miss this rare opportunity to own one of the best units in one of the city's most desirable communities! (id:7526)
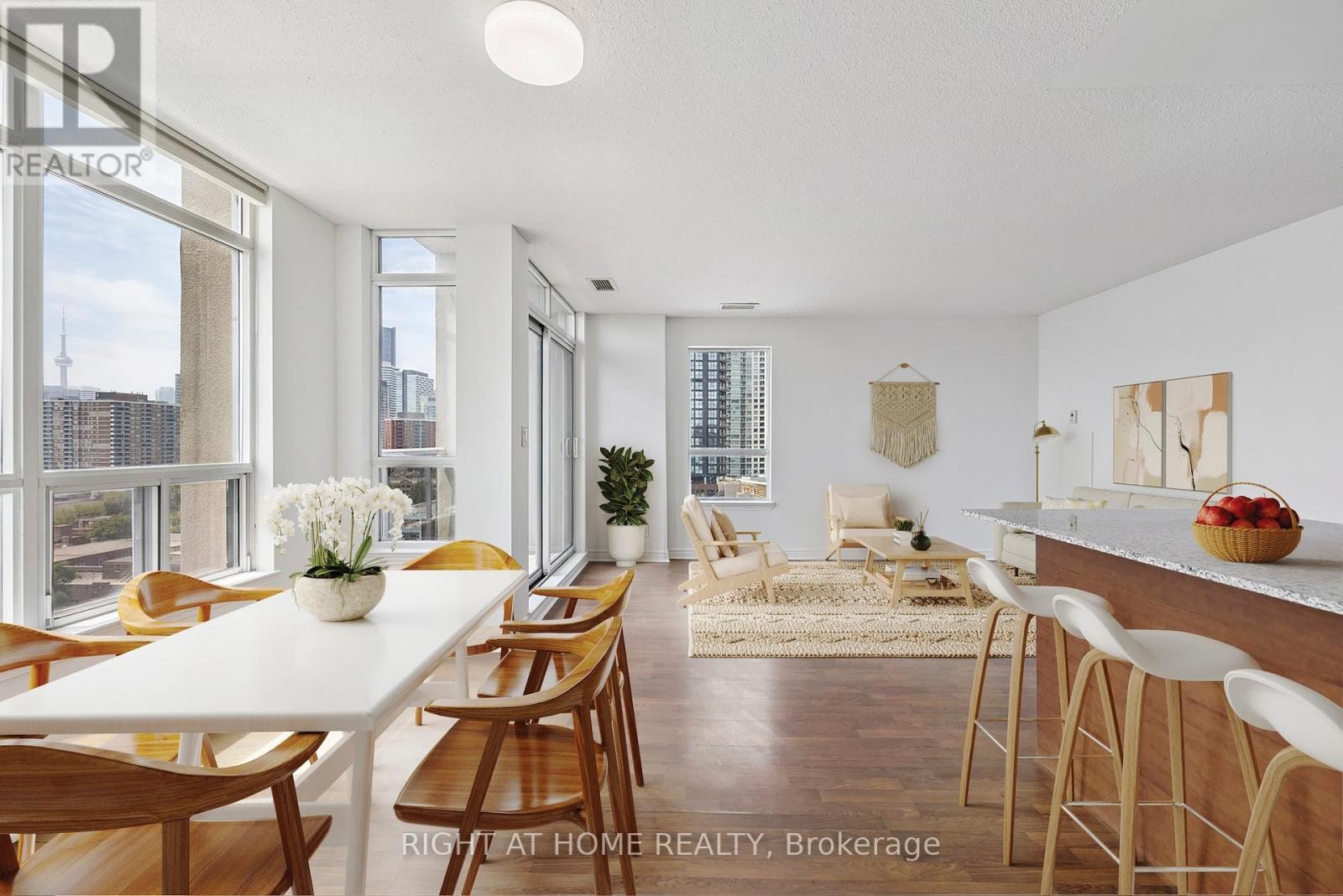
1203 - 225 WELLESLEY STREET E
Toronto (Cabbagetown-South St. James Town), Ontario
Listing # C12285295
$689,000
2 Beds
/ 2 Baths
$689,000
1203 - 225 WELLESLEY STREET E Toronto (Cabbagetown-South St. James Town), Ontario
Listing # C12285295
2 Beds
/ 2 Baths
Welcome to this beautifully updated 2-bedroom, 2 full bathroom corner Penthouse suite offering 854 sq ft of thoughtfully designed living space. Flooded with natural light from wall-to-wall windows, this sun-drenched unit is perfect for those who work from home or simply love a bright & airy atmosphere. The spacious & modern kitchen features upgraded stainless steel appliances, a large granite breakfast bar, & opens seamlessly into the spacious living & dining areas, ideal for both everyday living & entertaining. Enjoy wide open, unobstructed south-west views of the downtown skyline. The primary bedroom comfortably fits a queen-sized bed & includes a renovated ensuite bathroom. Freshly painted from top to bottom, this move-in ready suite also includes private, ensuite laundry, an owned parking space & locker, 24-hour concierge & security, plus access to an amazing rooftop terrace. The ultimate in urban convenience, located walking distance to both Wellesley TTC & Sherbourne TTC stations, Bloor St, TMU, U of T, No Frills, FreshCo, trendy restaurants, cafes, parks & Don Valley trails. Mins drive to DVP. Very well managed building w/ great maintenance fees. This is an incredible value for a spacious 2 bedroom corner unit in an ultra convenient location. (id:7526)
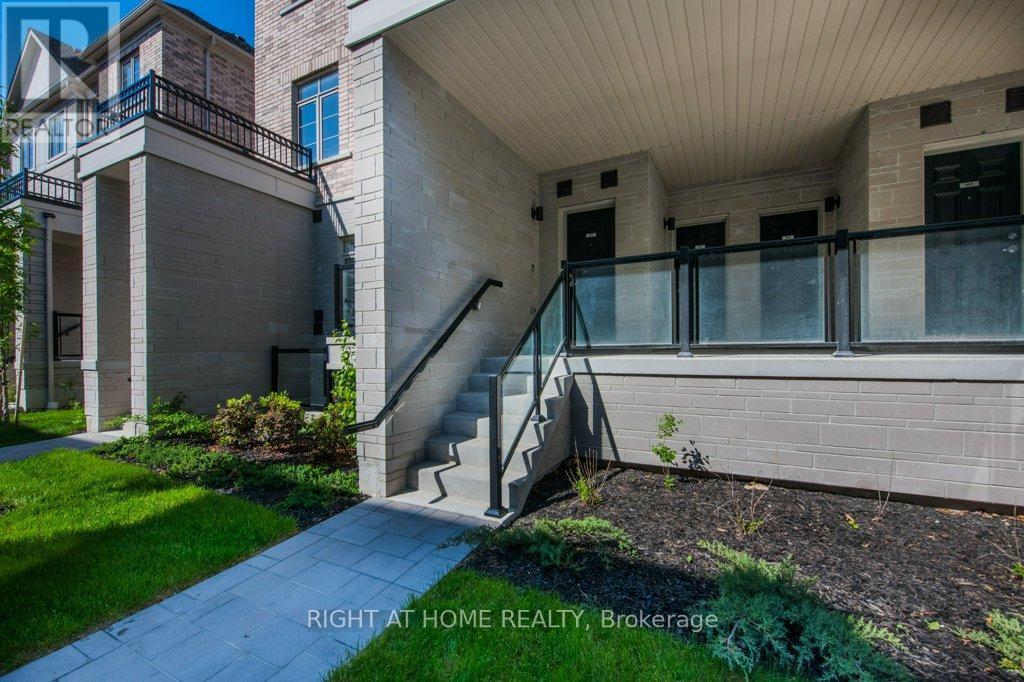
908 - 1655 PALMERS SAW MILL ROAD
Pickering (Duffin Heights), Ontario
Listing # E12190716
$690,000
2 Beds
/ 3 Baths
$690,000
908 - 1655 PALMERS SAW MILL ROAD Pickering (Duffin Heights), Ontario
Listing # E12190716
2 Beds
/ 3 Baths
One year NEW 2 Bedroom 2.5 Washroom Townhouse featuring a bright, Open Concept Living Room and Kitchen. The pictures and virtual tour say it all. Large glass doors leading onto an open balcony make for a bright living space. large single garage with one exclusive parking spot. Adjacent to a shopping Mall with One of Durham's best Montessori Schools, Brand New Primary school and park being built. The Mall houses some great food outlets, restaurants and stores including the Pickering Animal Hospital (id:7526)
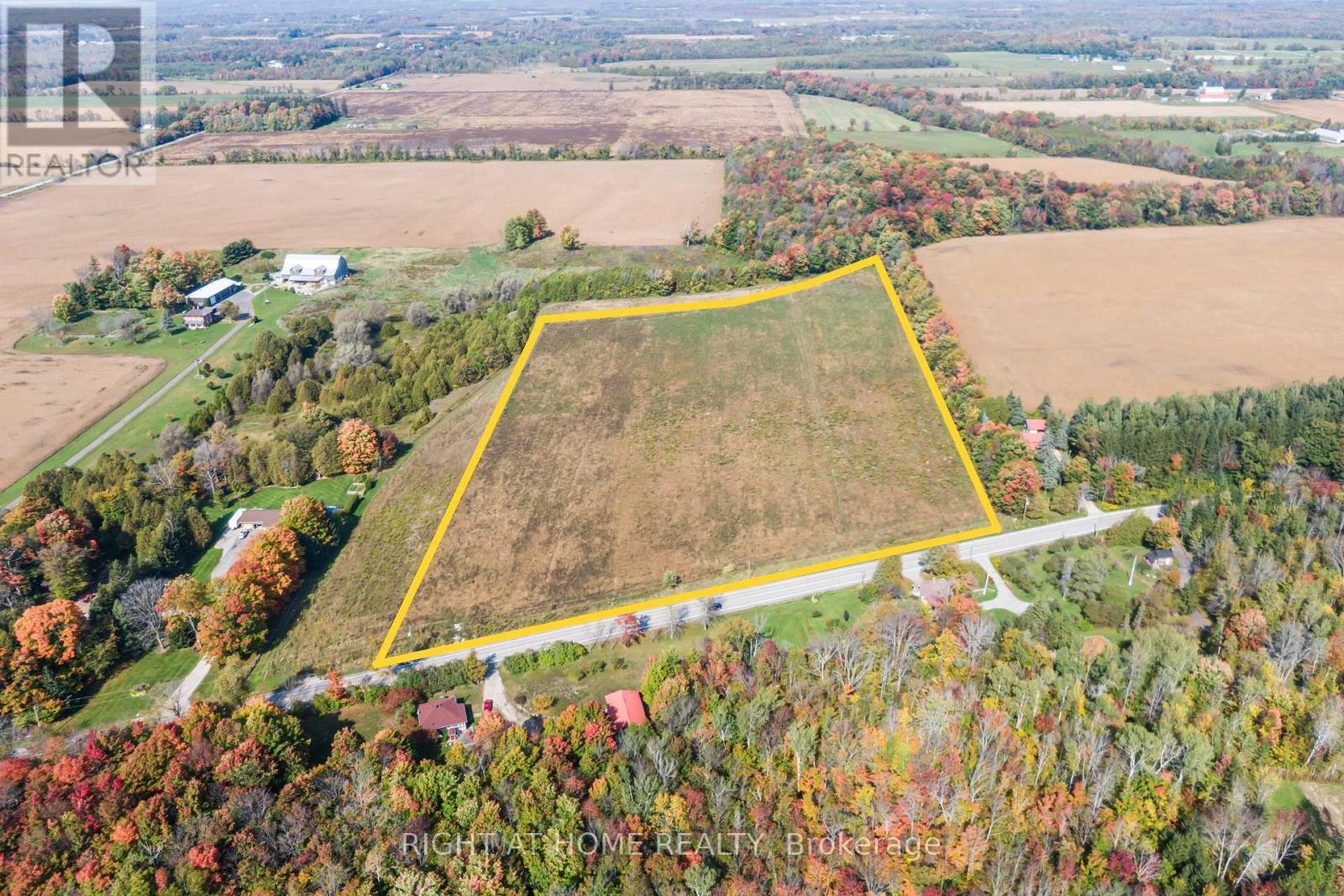
250 RIDGE ROAD W
Oro-Medonte, Ontario
Listing # S12356288
$698,000
$698,000
250 RIDGE ROAD W Oro-Medonte, Ontario
Listing # S12356288
Bring your agri-business vision to 12.8 acres at 250 Ridge Rd W, minutes to Lake Simcoe. Prime Agricultural Parcel in Oro-Station - Unique Development Opportunity! Discover the potential of this exceptional vacant farmland which is gently sloped from back to front. Zoned A/RU (Agricultural/Rural), this versatile property offers an extensive range of permitted uses, making it perfect for investors, entrepreneurs, or those seeking their rural dream property. Permitted Uses Include: 1) Agricultural Operations: Intensive farming, specialized agriculture, market gardens, and hobby farming 2) Equestrian Facilities: Perfect for horse enthusiasts and equestrian ventures 3) Business Opportunities: Custom workshops, farm produce sales outlets, bed & breakfast establishments 4) Unique Cannabis Opportunity: Cannabis Production and Processing Facility permitted with specific setback requirements 5) Conservation & Forestry Uses: Environmental stewardship opportunities 6) Commercial Ventures: Veterinary clinics, private clubs, portable asphalt plants. Single detached dwellings are specifically not permitted on this parcel under current zoning exceptions. Located in the heart of Oro-Medonte's agricultural corridor, you'll enjoy fertile soils ideal for various agricultural ventures while maintaining convenient access to urban amenities. Perfect For: 1) Agricultural entrepreneurs and commercial farmers 2) Cannabis cultivation and processing ventures 3) Equestrian facility developers 4) Specialty workshop and business operations 5) Conservation-minded investors. This exceptional property offers rare commercial agricultural opportunities with unique cannabis cultivation rights, one of only TWO properties in Oro-Medonte with this right. The specific zoning exceptions create distinctive investment potential in one of Ontario's most desirable rural areas. Flexible terms may be available including a VTB. (id:7526)
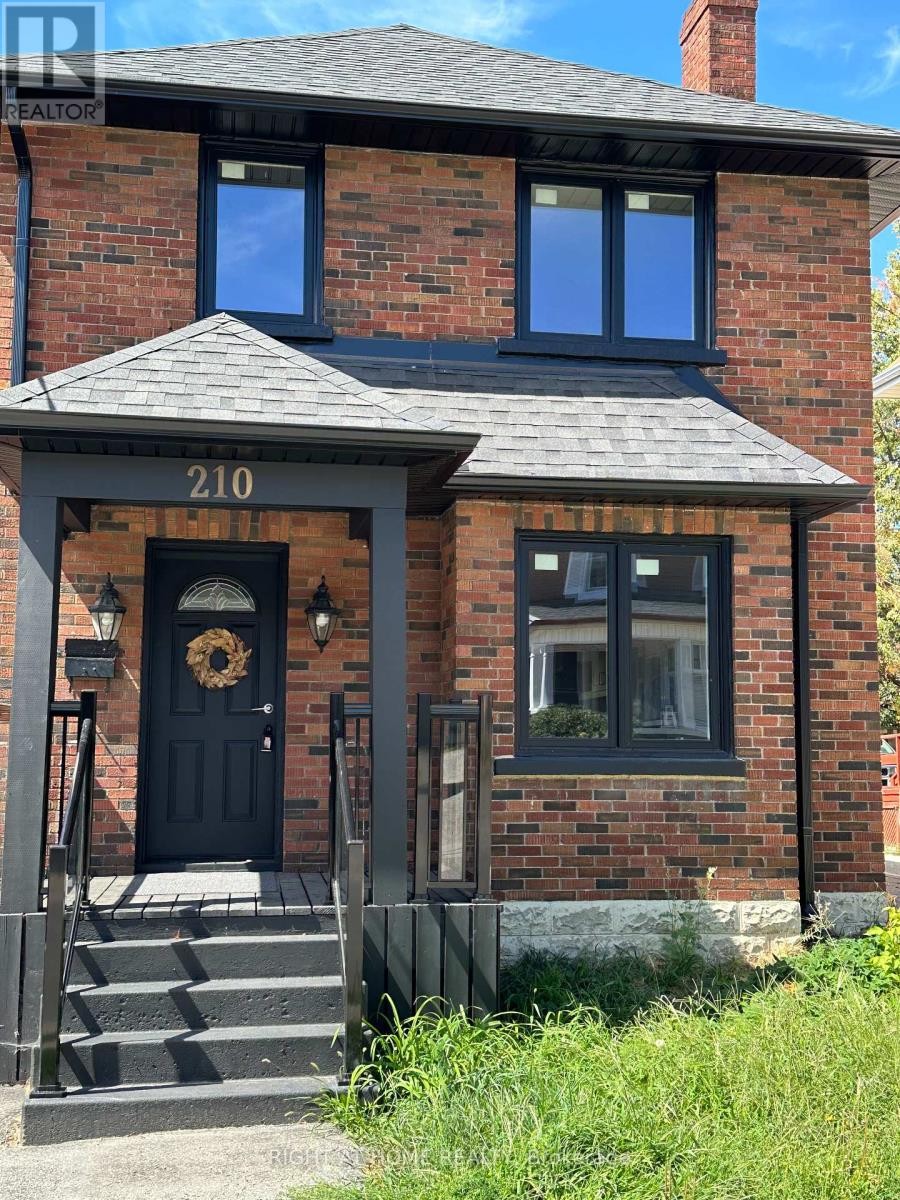
210 DEARBORN AVENUE
Oshawa (O'Neill), Ontario
Listing # E12338561
$699,000
3+1 Beds
/ 3 Baths
$699,000
210 DEARBORN AVENUE Oshawa (O'Neill), Ontario
Listing # E12338561
3+1 Beds
/ 3 Baths
Newly renovated through out top to bottom, a family house located in a nice residential area near Oshawa hospital. New windows, new vinyl flooring, new kitchen with quartz countertops, new central air conditioning, 2 years old furnace, glass railing stairs interior and exterior, 4 years old roofing, new eavestroughs and soffit. New pot lights in all the rooms, a cousy bar in the basement. An astonishing house you must see. (id:7526)
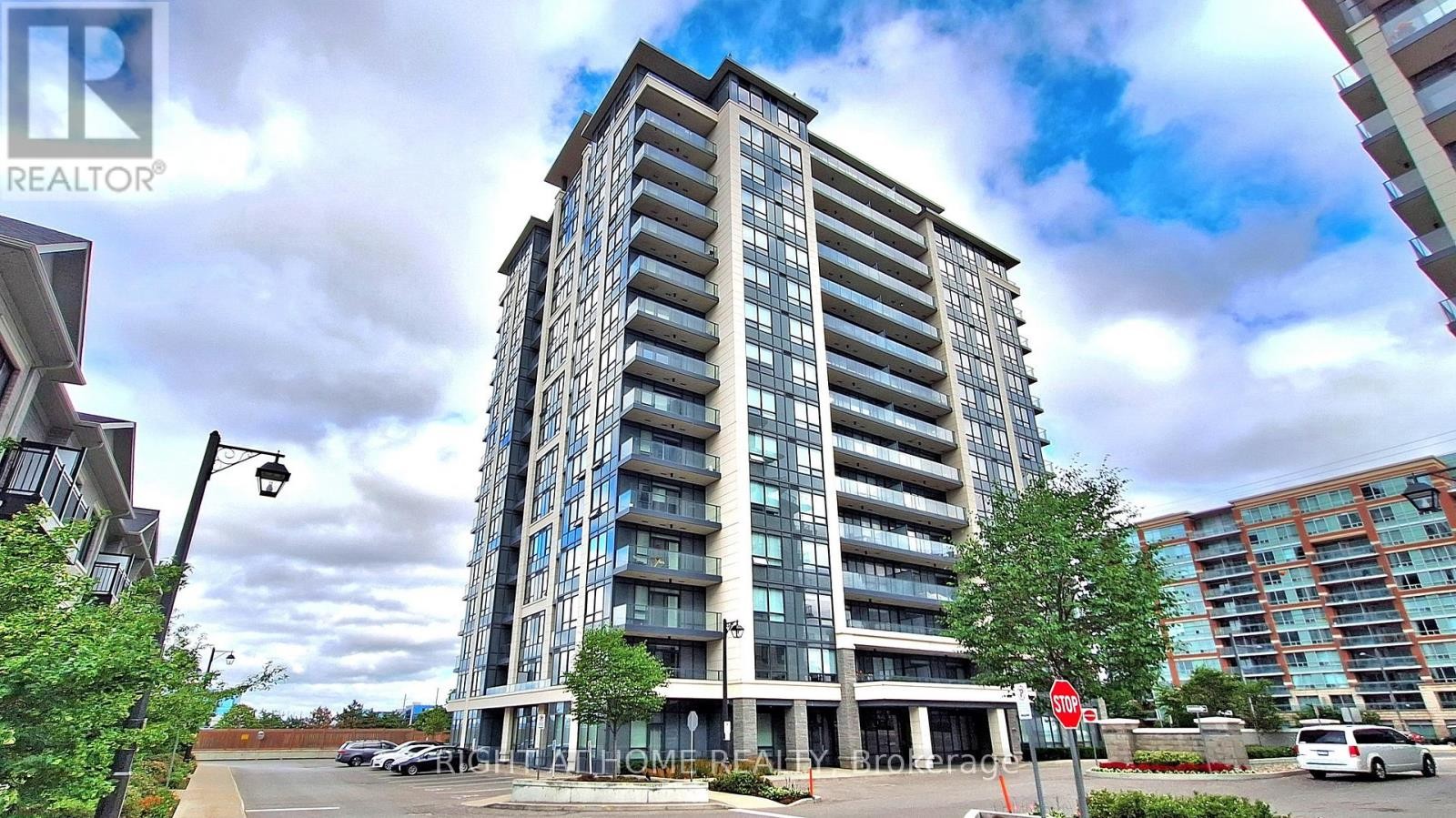
710 - 398 HIGHWAY 7 E
Richmond Hill (Doncrest), Ontario
Listing # N12296950
$699,000
2+1 Beds
/ 2 Baths
$699,000
710 - 398 HIGHWAY 7 E Richmond Hill (Doncrest), Ontario
Listing # N12296950
2+1 Beds
/ 2 Baths
Beautiful, Spotless 2+1Condo In Great Location At Highway 7/Bayview, Rarely Offered The Best Lay Out In The Building, 2 Separate Bedrooms, Very Functional Layout With Large Separate Den Recently Used As Dining Room, Which Adds Great Living Space, over $10,000 Upgrading Includes: Hardwood Floor Throughout The Unit, Upgraded Kitchen Cabinets, Upgraded Kitchen Counter Top, Washer/Dryer( Oct.2023). Modern Kitchen With Granite Counter Top, S/S Appliances, Close To Restaurants, Shops, Transportation, HWY404 And More. Gorgeous Big Balcony, 2 Parking Spots Side By Side, Unit Is Spotless And Ready To Move, Show The Unit To Your Fussiest Clients! (id:7526)
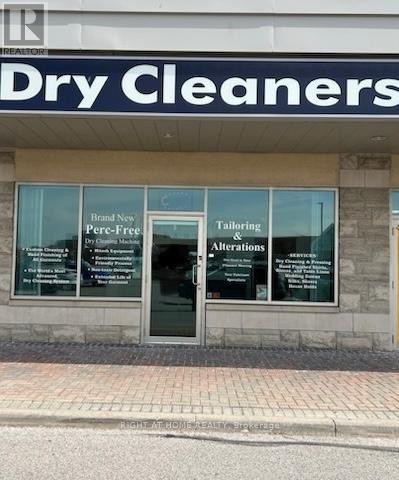
8750 BAYVIEW AVENUE
Richmond Hill (Langstaff), Ontario
Listing # N12225891
$699,000
$699,000
8750 BAYVIEW AVENUE Richmond Hill (Langstaff), Ontario
Listing # N12225891
Well-established dry cleaning plant and three (3) depots inside a prominent grocery store for sale. Excellent opportunity. Family-owned and operated for over 20 years. Owner retiring. PLANT in high-exposure, free-standing Loblaw's plaza with ample parking and depots inside a high-end grocery store. Great locations. Great clientele. Fully equipped with newer environmentally friendly dry cleaning machine. 2 washing machines, 1 dryer, 2 press machines, Itzumi shirt press machine. High potential to grow with continuous developments in surrounding areas. High sales from walk-ins. Potential to increase with wholesale. (id:7526)

3703 - 125 VILLAGE GREEN SQUARE
Toronto (Agincourt South-Malvern West), Ontario
Listing # E12268515
$699,000
2+1 Beds
/ 2 Baths
$699,000
3703 - 125 VILLAGE GREEN SQUARE Toronto (Agincourt South-Malvern West), Ontario
Listing # E12268515
2+1 Beds
/ 2 Baths
Wow!! Townhome feeling with this Extra Large Corner Unit 1366Sq ft Condo With 2 Bedroom Ensuite. Breathtaking Unobstructed city views including the CN Tower and Lake. Large Den that has been used as a functional 3rd Bedroom. This unit is bigger than some townhomes in the GTA! Sun filled, Stunning Panoramic Lake and CN tower views. Bright And Spacious With A Great Layout and 200sq foot, wrap around balcony with 2 Separate entrances. Lots Of Amenities In The Building, Indoor Pool, Party Room, Gym, And More. Great Location, Close To Kennedy Commons, Hwy 401, Scarborough Town Centre, TTC, Parks, Schools, Places of Worship and Much More! Convenient Underground Parking. (id:7526)
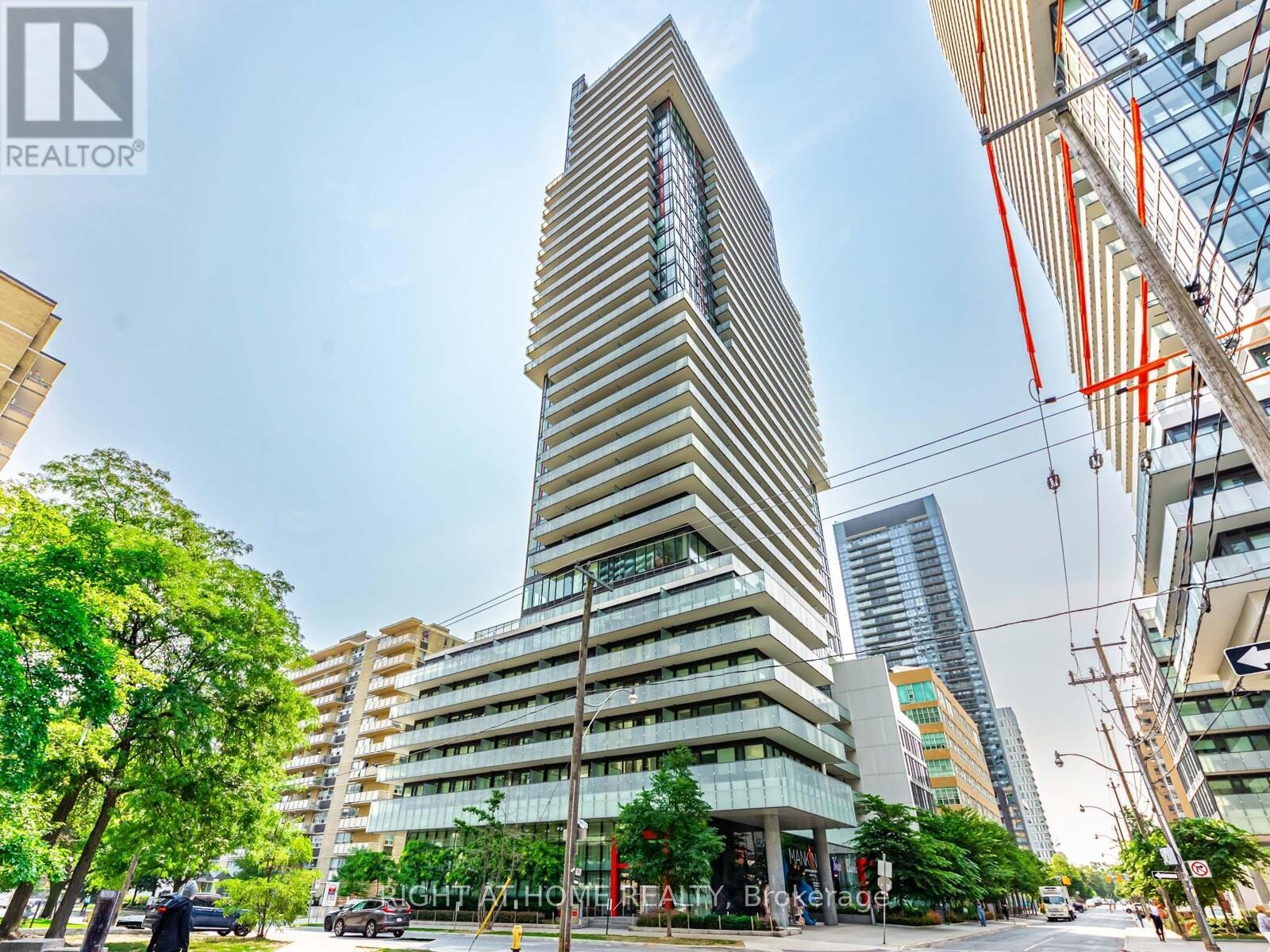
3110 - 185 ROEHAMPTON AVENUE
Toronto (Mount Pleasant West), Ontario
Listing # C12336194
$699,000
2 Beds
/ 2 Baths
$699,000
3110 - 185 ROEHAMPTON AVENUE Toronto (Mount Pleasant West), Ontario
Listing # C12336194
2 Beds
/ 2 Baths
Live In The Vibrant Yonge And Eglinton At the Amazing Redpath Condos. Beautiful CORNER Unit with Sw Exposure With Lots Of Natural Sun Light. The Unit Is On A High Floor With An Unobstructed Views Of The Cn Tower And Lake Open Concept. Floor To Ceiling Windows. Custom Roller Blinds Included. New European Style. Quartz Countertops. Ensuite Laundry. High Demand Yonge And Eglinton Area. Minutes To Subway, Shopping, Restaurants, And Local Eateries.*Rarely Underground Parking Space Which Is Completely Enclosed* (id:7526)
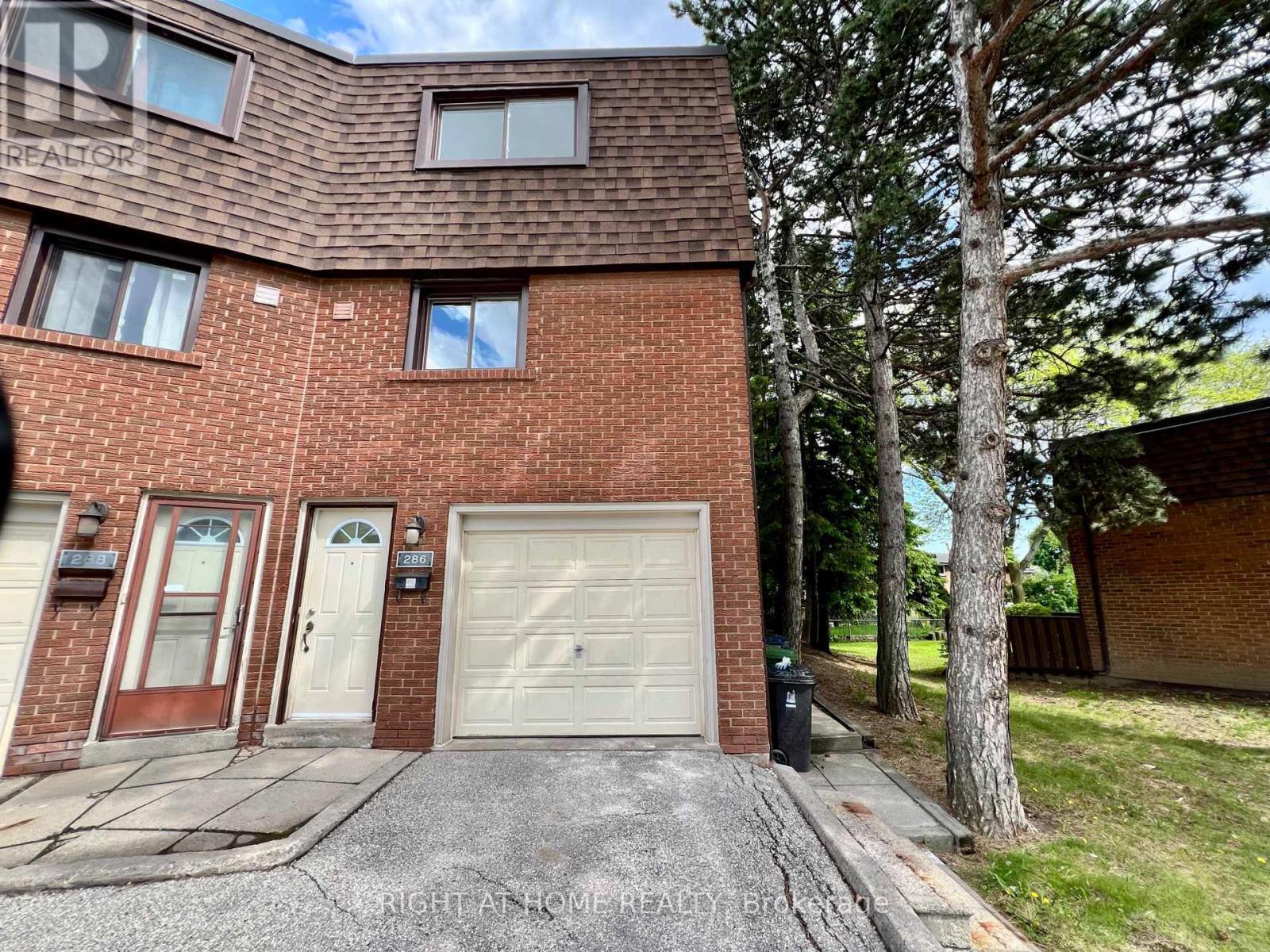
43 - 286 SPRUCEWOOD COURT
Toronto (L'Amoreaux), Ontario
Listing # E12177897
$699,000
3+1 Beds
/ 2 Baths
$699,000
43 - 286 SPRUCEWOOD COURT Toronto (L'Amoreaux), Ontario
Listing # E12177897
3+1 Beds
/ 2 Baths
Welcome to this charming and inviting end-unit townhome, freshly painted and beautifully maintaineda place that truly feels like home from the moment you walk in. The bright dining area opens up to a cozy family room beneath a soaring 12.5-foot loft ceiling, creating an airy, open feel perfect for relaxing or entertaining.Nestled in a quiet, family-friendly community, this spacious 3-bedroom home offers rare privacy with a ravine-like backyard that brings a touch of nature to your door. The renovated basement adds even more living space, featuring a cozy extra room and a brand new 2-piece powder roomideal for guests or a home office.With low maintenance fees and 3 parking spots, this home delivers both comfort and practicality. Walk to top-rated schools, TTC, shopping, and Bridlewood Mall, with quick access to Highways 401, 404, and Seneca College.Whether you're upsizing, downsizing, or buying your first home, this move-in ready space is the perfect place to make new memories. (id:7526)
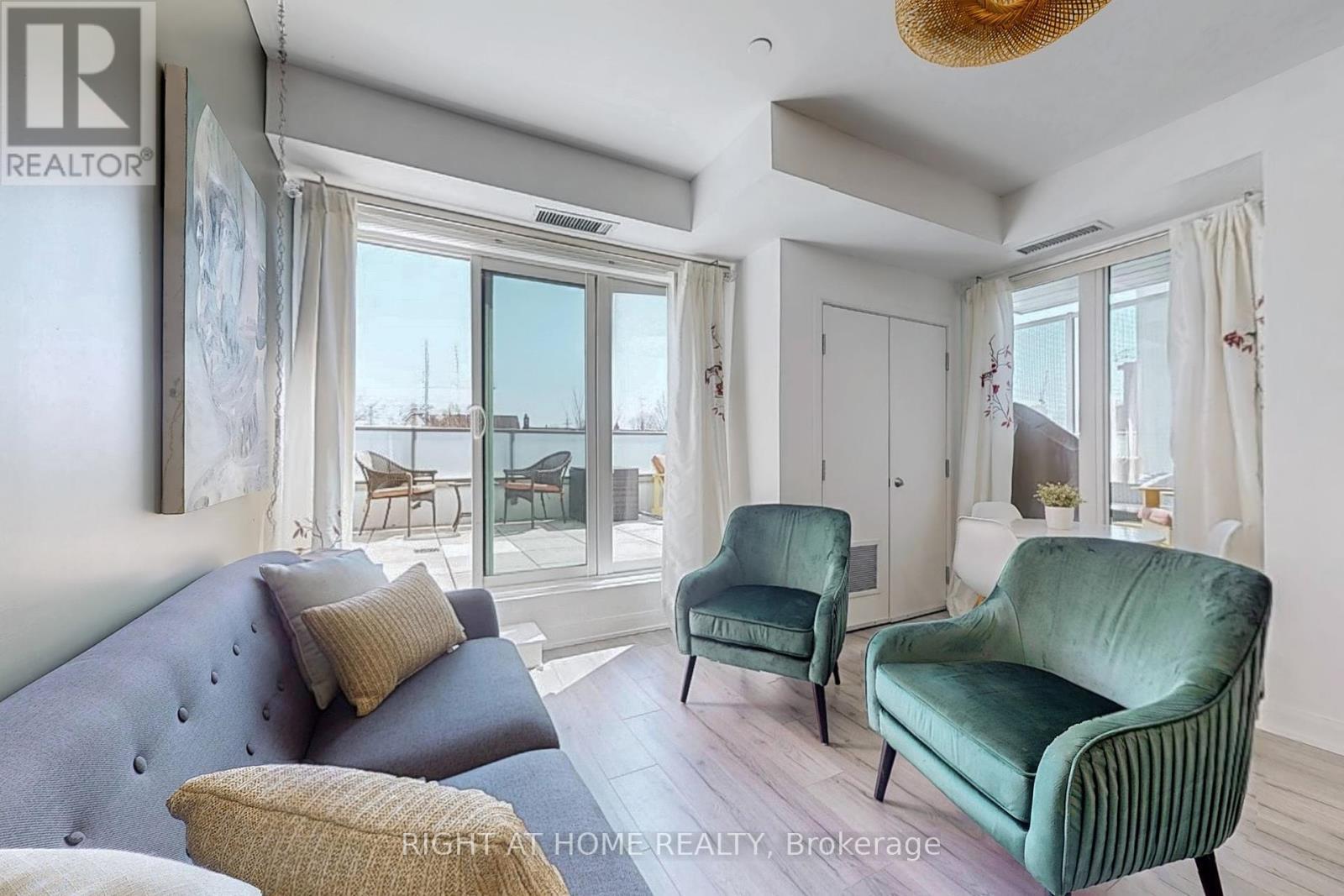
202 - 385 OSLER STREET
Toronto (Weston-Pellam Park), Ontario
Listing # W12199707
$699,000
2 Beds
/ 2 Baths
$699,000
202 - 385 OSLER STREET Toronto (Weston-Pellam Park), Ontario
Listing # W12199707
2 Beds
/ 2 Baths
Welcome to Suite 202 at The Scoop where modern living meets mindful design in the heart of Torontos vibrant Junction neighbourhood.This rare split 2-bedroom, 2-bathroom layout offers the perfect blend of functionality and flow, ideal for first-time buyers, young professionals, downsizers or growing families. The standout feature? A spectacular 450 sq.ft. private terrace with a gas line for BBQ your own serene outdoor oasis in the city, perfect for entertaining or simply unwinding after a long day.Inside, youll find a chef-inspired kitchen with quartz countertops, a sleek island for casual dining, and a stylish ceramic backsplash that ties the whole space together. The open-concept living area is bright and welcoming, designed for both comfort and conversation.This unit checks all the boxes for sustainable-smart living, and with only 72 boutique suites in the building, youll enjoy an elevated sense of community and privacy. TTC is right at your doorstep, and you're just minutes from Bloor GO Station, Black Creek Drive, and an endless list of trendy cafes, shops, parks, and local gems waiting to be explored.Suite 202 isnt just a condo its a lifestyle upgrade.Bonus: Furniture available for sale separately. Adirondack not included or available for sale Pls inquire with LA for details.Come experience this hidden gem in the Junction. Thoughtful design, unbeatable location, and a one-of-a-kind terrace this is home. (id:7526)
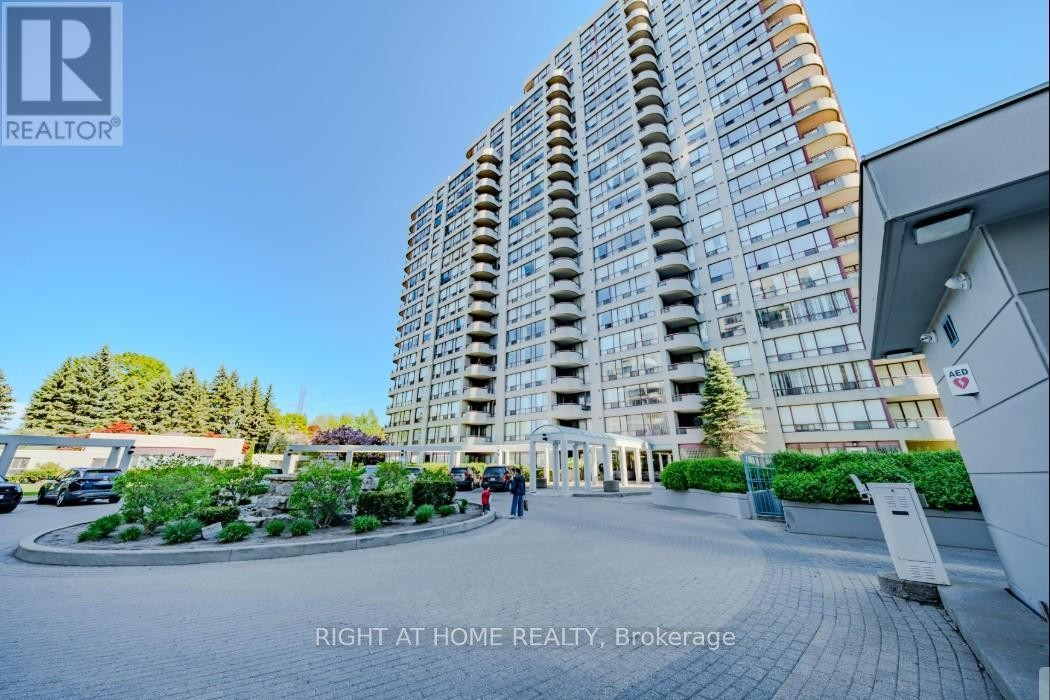
PH504 - 5765 YONGE STREET
Toronto (Newtonbrook East), Ontario
Listing # C12214740
$699,000
2+1 Beds
/ 2 Baths
$699,000
PH504 - 5765 YONGE STREET Toronto (Newtonbrook East), Ontario
Listing # C12214740
2+1 Beds
/ 2 Baths
Welcome to this beautifully maintained 2 Bedroom + Den, 2 Bathrooms Penthouse offering 10001199 sq.ft. of spacious, open-concept living. Enjoy unobstructed, green views from a bright and airy suite perched at the top. The unit comes with two (2) tandem parking spaces, all utilities included in maintenance fees, and 24/7 security. Located just steps from Yonge/Finch TTC & GO Bus Terminal, with underground access, commuting is effortless. Access a full suite of premium amenities, including an indoor swimming pool, hot tub, sauna, fully-equipped gym, squash courts, billiards room, and a lush garden with seasonal blooms. Right next to the Finch Recreational Trail, you will find bike paths, sports fields, and childrens playgrounds. Surrounded by a lively neighborhood with great restaurants, bubble tea, street foods, and groceries like Loblaws and Metro. Plus, youre close to North York Centre with shops, banks, a public library, and fun cultural events. This home is full of warmth, energy, and ready to welcome you. (id:7526)
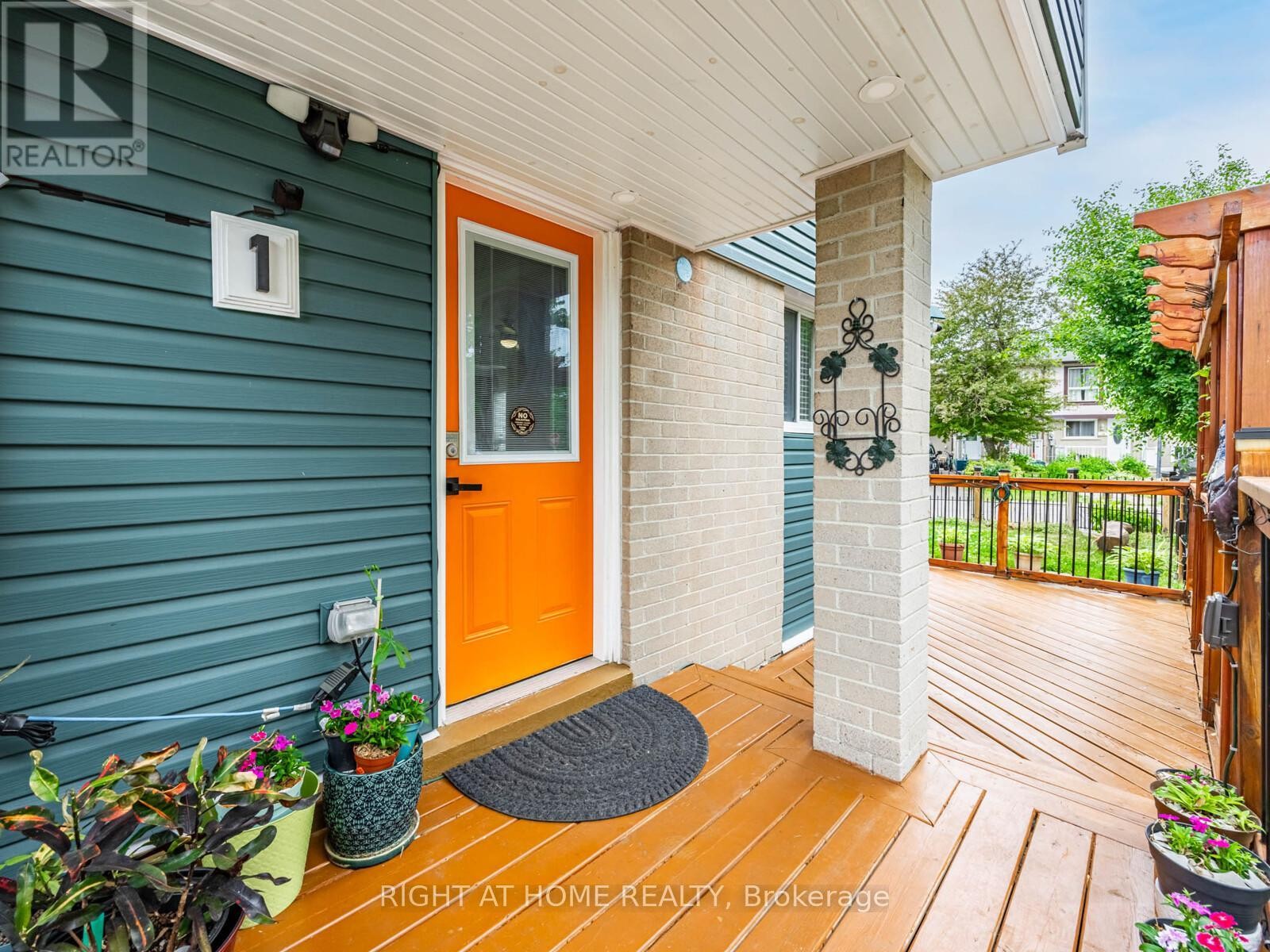
1 JEFFREY STREET
Brampton (Northgate), Ontario
Listing # W12295276
$699,000
4 Beds
/ 3 Baths
$699,000
1 JEFFREY STREET Brampton (Northgate), Ontario
Listing # W12295276
4 Beds
/ 3 Baths
Discover luxury Magnificent Modernized & Beautiful Home Located on high demand prime neighborhood in Brampton, Exceptional Opportunity! Don't lose This Well Maintained Detached Corner Lot Home is a Spacious, Bright, Fully Upgraded throughout all level, features total of 4 bedrooms with 3 Bathroom & Storage Room in the Basement, Professionally installed stair with lots of pot lights. Located on a High Popular Area Enjoy Easy Access to Public Transit, Schools, Major Highway, free Ways, Shops, Restaurants Convention Centre, Shopping Malls & Much More. The Entire Interior Feature Professionally Finished Living Room pot lights & Fireplace, Open Concept Modernized New Kitchen Features Full-Size Top of the Line Stainless Steel Appliances, Quartz Counter & Custom Backsplash. Treat yourself to Generous Living, Dining & Breakfast Area with Lots of Closet Spaces, Ensuite Laundry on lover level, Door to the Deck and fenced backyard for private entertainment . Upstairs has 4 generously sized, professionally finished bedrooms with Windows & Closet in Each Bedroom, Clear View with Renovated & Fully Finished Basement can be used 1 Bedrooms, and Kitchen is already setup for your own choice & Full Bathroom,Kitchen, Storage Room, Enjoy 8 parking spots on a private driveway, Convenience to your daily Routine, fenced backyard with professionally finished Deck for outdoor entertainment. Don't miss out on this wondaful chance to personalize and Transform This Well Upgraded and maintained beautiful corner lot Detached Home into Your Dream Home! .***Must See*** (id:7526)
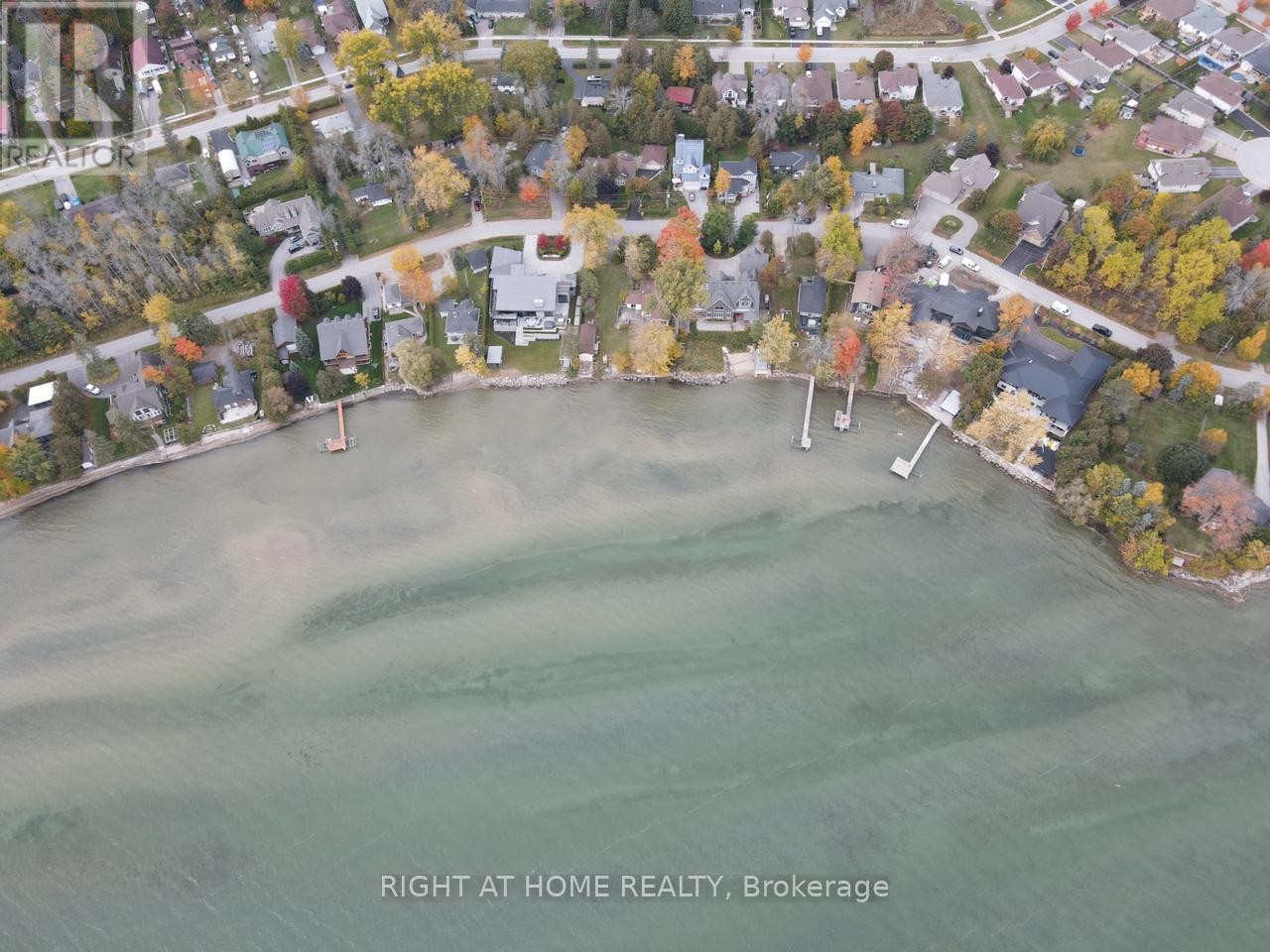
2802 IRETON STREET
Innisfil (Alcona), Ontario
Listing # N12343663
$699,000
$699,000
2802 IRETON STREET Innisfil (Alcona), Ontario
Listing # N12343663
Exceptional opportunity to own a parcel of vacant land situated in the heart of Innisfil shoreline just waking distance to Innisfil Beach. Price includes LSRCA permit to build 3,200 sq.ft. 10 ft ceiling on main and 9ft ceilings on 2nd floor. 3 Bedr. 4 Bathrooms. Radiant floor Heat throughout. This rare offered Land offers significant flexibility for various investment strategies. Buyer may have an option to apply for a larger size or for a severance of two lots 50 ft x 125 ft each to build two homes. The location near Glenwood Beach and Moosenlanka Beach at Lake Simcoe is a major draw, offering a tranquil environment that's highly appealing to potential buyers. Fully serviced with connections to municipal water, sewer system, hydro, and gas line streamlines the development process and increases its value proposition.The potential to construct a single-family residential property , or an option to explore larger sizes or even consider severance ( to be determined by the buyer's ) . (id:7526)
