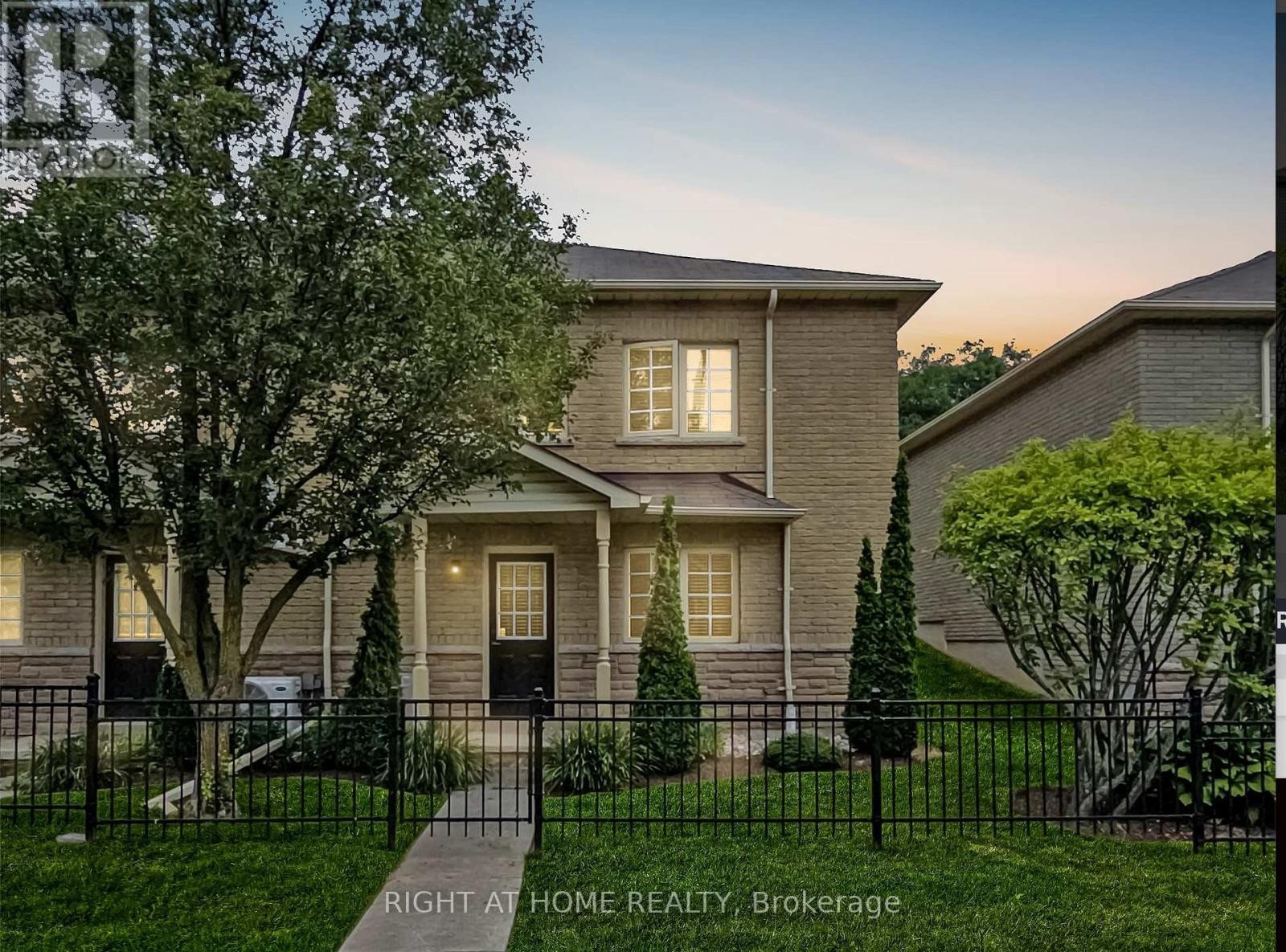For Sale
$671,900
51 - 1111 WILSON ROAD N
,
Oshawa (Pinecrest),
Ontario
L1G8C2
2+1 Beds
2 Baths
#E12323438

