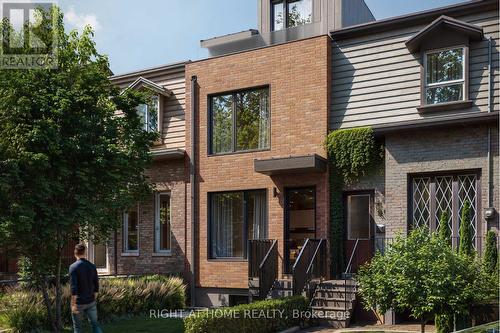








Phone: 416-391-3232
Fax:
416-391-0319
Mobile: 416.819.7653

B-121 -
1396
Don Mills
RD
Toronto,
ON
M3B 0A7
| Neighbourhood: | Trinity-Bellwoods |
| Lot Size: | 14.86 x 133.31 FT ; Widens To 46.8 Ft At Rear |
| No. of Parking Spaces: | 3 |
| Bedrooms: | 2 |
| Bathrooms (Total): | 1 |
| Amenities Nearby: | Park , Public Transit |
| Features: | Lane |
| Ownership Type: | Freehold |
| Parking Type: | Detached garage |
| Property Type: | Single Family |
| Basement Development: | Finished |
| Basement Type: | Full |
| Building Type: | Row / Townhouse |
| Construction Style - Attachment: | Attached |
| Cooling Type: | Central air conditioning |
| Exterior Finish: | Aluminum siding , Brick |
| Heating Fuel: | Natural gas |
| Heating Type: | Forced air |