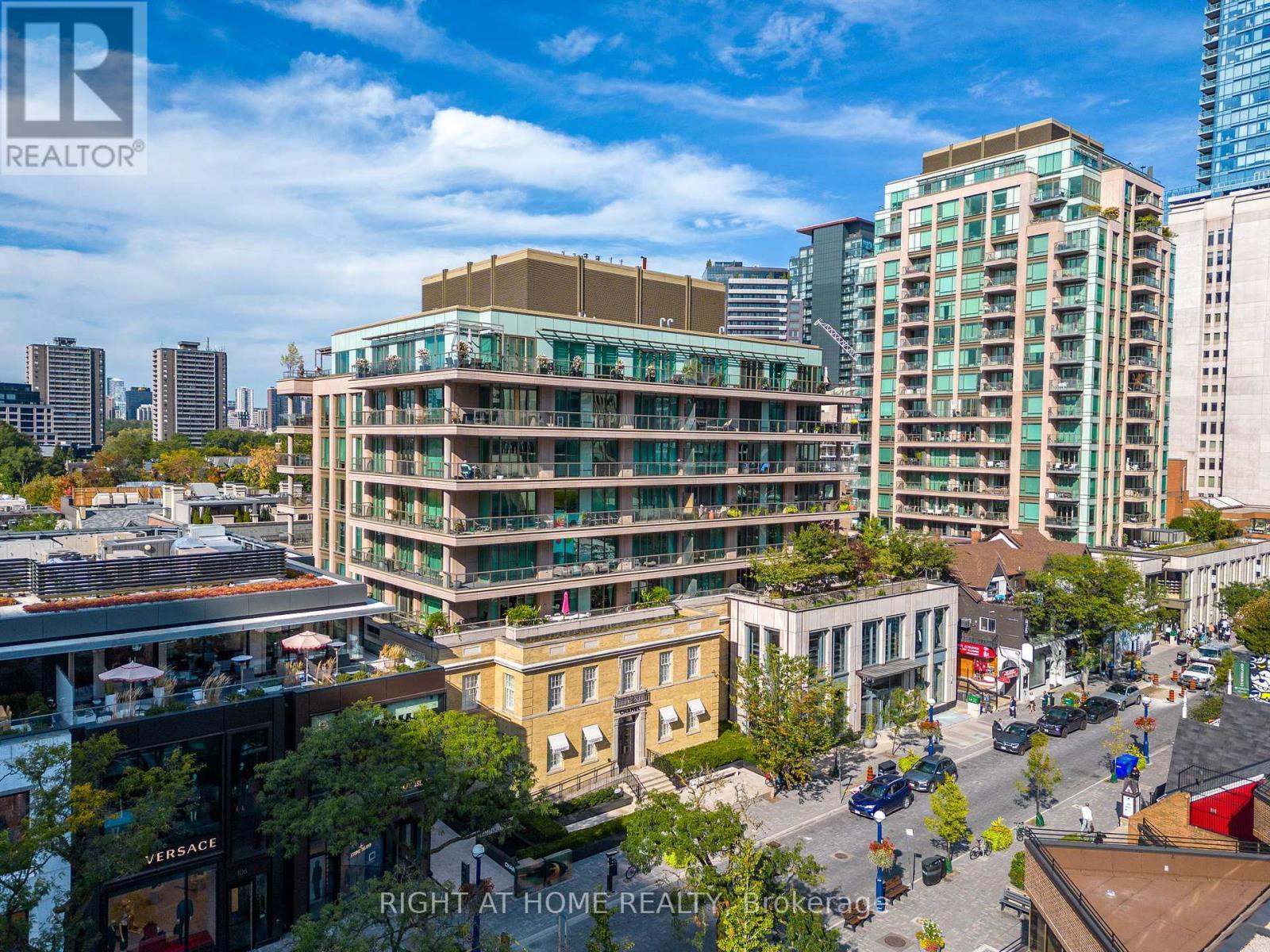For Sale
$5,490,000
#301 -100 YORKVILLE AVE
,
Toronto,
Ontario
M5R2C3
2+1 Beds
3 Baths
#C8062428

