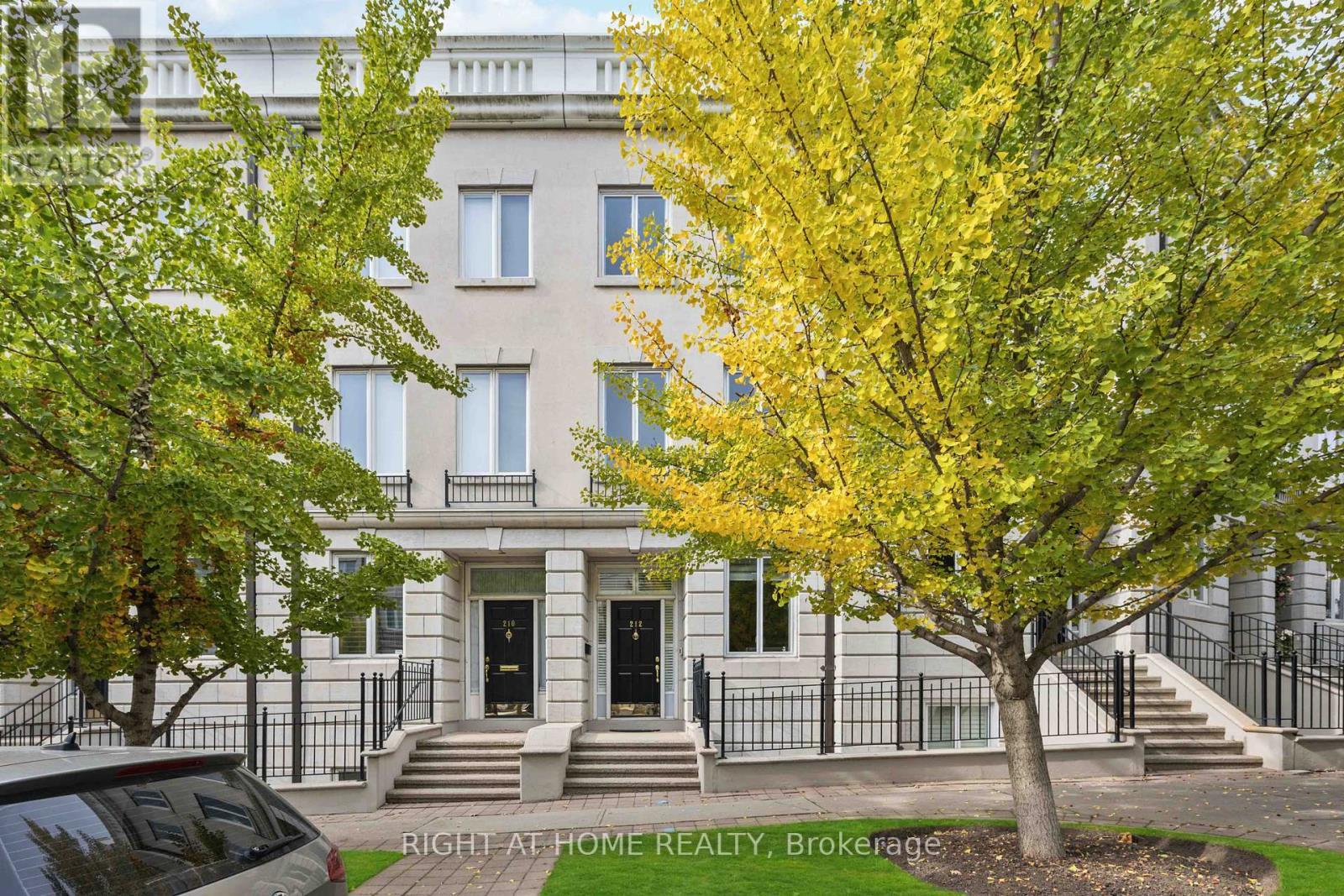For Sale
$2,495,000
212 WALMER RD
,
Toronto,
Ontario
M5R3R7
3+1 Beds
4 Baths
#C8131076

