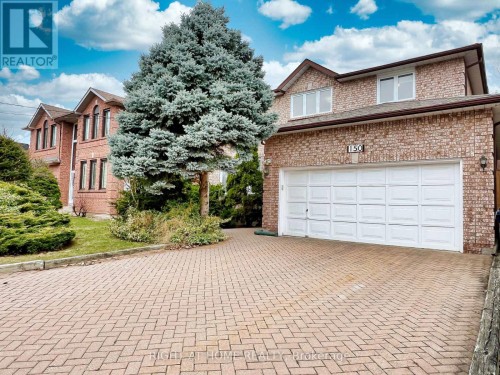








Phone: 416-391-3232
Fax:
416-391-0319
Mobile: 416.819.7653

B-121 -
1396
Don Mills
RD
Toronto,
ON
M3B 0A7
| Neighbourhood: | Willowdale East |
| Lot Frontage: | 50.0 Feet |
| Lot Depth: | 110.1 Feet |
| Lot Size: | 50 x 110.1 FT |
| No. of Parking Spaces: | 6 |
| Bedrooms: | 5+1 |
| Bathrooms (Total): | 4 |
| Bathrooms (Partial): | 1 |
| Zoning: | RD(f12;a370) |
| Amenities Nearby: | Park , [] , Public Transit , Schools |
| Community Features: | Community Centre |
| Equipment Type: | Water Heater , [] |
| Features: | Wooded area |
| Ownership Type: | Freehold |
| Parking Type: | Garage |
| Property Type: | Single Family |
| Rental Equipment Type: | Water Heater , [] |
| Sewer: | Sanitary sewer |
| Utility Type: | Hydro - Installed |
| Utility Type: | Sewer - Installed |
| Utility Type: | Cable - Available |
| Amenities: | [] |
| Appliances: | Water softener , Water meter , All |
| Basement Development: | Finished |
| Basement Type: | N/A |
| Building Type: | House |
| Construction Style - Attachment: | Detached |
| Cooling Type: | Central air conditioning |
| Exterior Finish: | Brick |
| Fire Protection: | Security system |
| Flooring Type : | Hardwood , Parquet , Carpeted , Ceramic |
| Foundation Type: | Poured Concrete |
| Heating Fuel: | Natural gas |
| Heating Type: | Forced air |