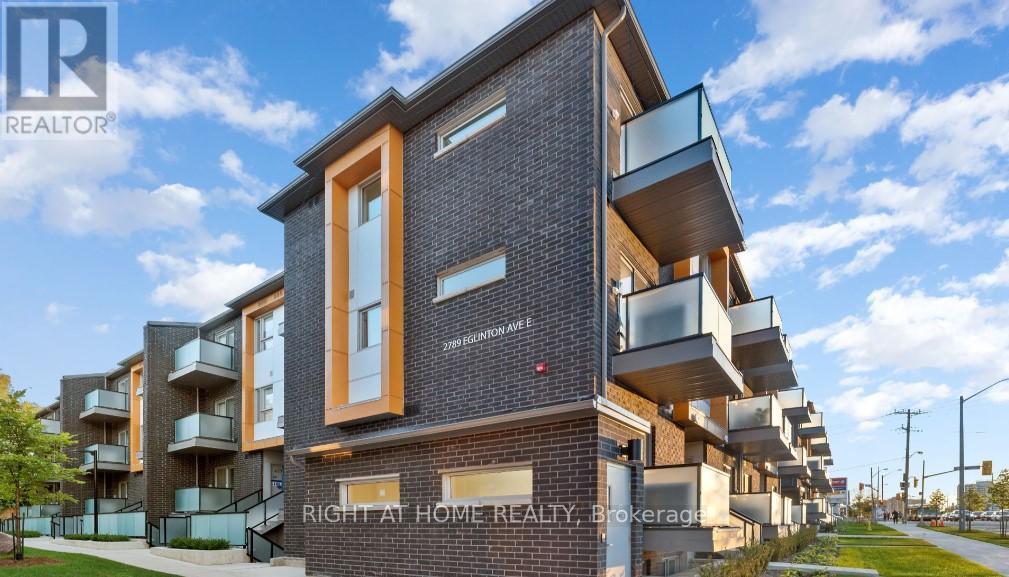For Lease
$3,200.00
/ Monthly
423 - 2789 EGLINTON AVENUE EAST AVENUE E
,
Toronto (Eglinton East),
Ontario
M1J2E1
3 Beds
3 Baths
1 Partial Bath
#E12027399

