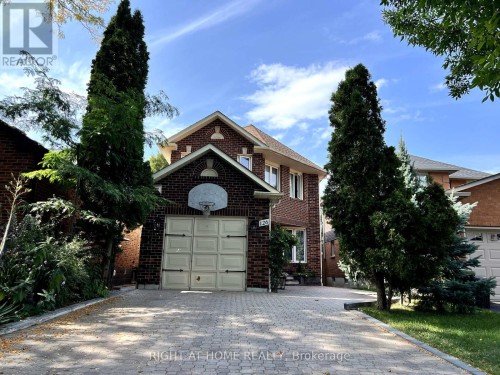








Phone: 416-391-3232
Fax:
416-391-0319
Mobile: 416.819.7653

B-121 -
1396
Don Mills
RD
Toronto,
ON
M3B 0A7
| Neighbourhood: | Birchcliffe-Cliffside |
| No. of Parking Spaces: | 1 |
| Bedrooms: | 2 |
| Bathrooms (Total): | 1 |
| Features: | Cul-de-sac , Carpet Free |
| Ownership Type: | Freehold |
| Parking Type: | Attached garage , No Garage |
| Property Type: | Single Family |
| Sewer: | Sanitary sewer |
| Appliances: | Dishwasher , Oven , Stove , Refrigerator |
| Basement Development: | Finished |
| Basement Type: | N/A , None |
| Building Type: | House |
| Construction Style - Attachment: | Detached |
| Cooling Type: | Central air conditioning |
| Exterior Finish: | Brick |
| Flooring Type : | Hardwood |
| Foundation Type: | Concrete |
| Heating Fuel: | Natural gas |
| Heating Type: | Forced air |