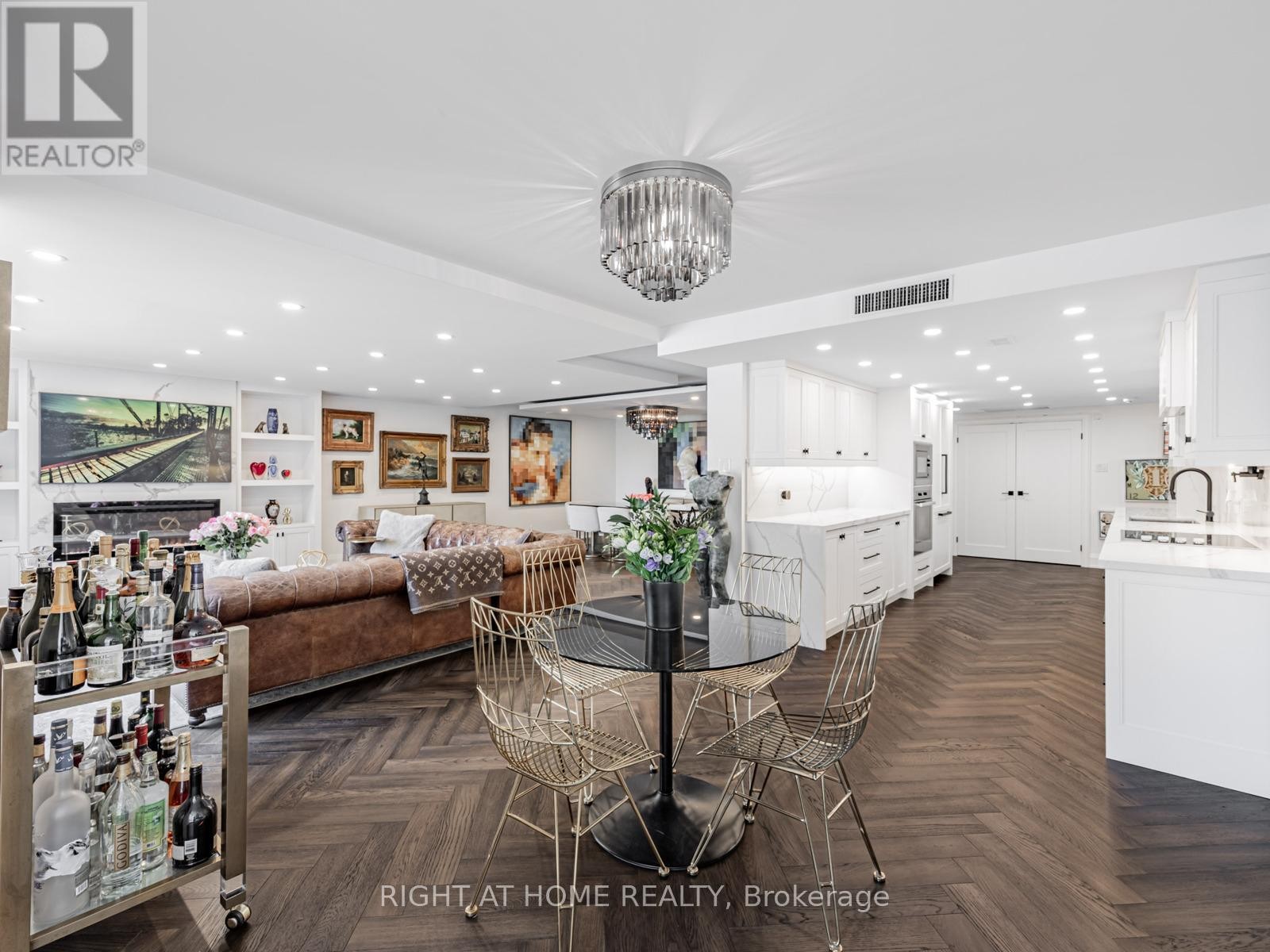For Sale
$2,595,000
401 - 1166 BAY STREET
,
Toronto (Bay Street Corridor),
Ontario
M5S2X8
2+1 Beds
2 Baths
#C12376114

