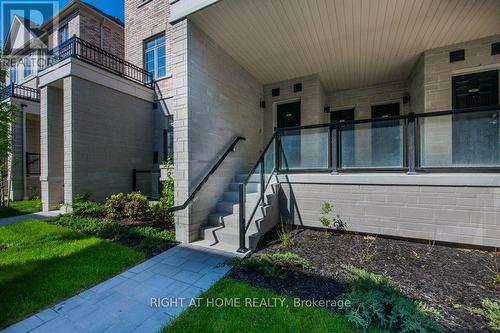








Phone: 416-391-3232
Fax:
416-391-0319
Mobile: 416.819.7653

B-121 -
1396
Don Mills
RD
Toronto,
ON
M3B 0A7
| Neighbourhood: | Duffin Heights |
| Condo Fees: | $78.00 Monthly |
| No. of Parking Spaces: | 2 |
| Bedrooms: | 2 |
| Bathrooms (Total): | 3 |
| Bathrooms (Partial): | 1 |
| Zoning: | RESIDENTIAL |
| Community Features: | Pet Restrictions |
| Equipment Type: | Water Heater |
| Features: | Balcony |
| Maintenance Fee Type: | Common Area Maintenance , [] |
| Ownership Type: | Condominium/Strata |
| Parking Type: | Attached garage , Garage |
| Property Type: | Single Family |
| Rental Equipment Type: | Water Heater |
| Amenities: | Separate Hydro Meters |
| Appliances: | [] , Water meter , Dishwasher , Oven , Stove , Refrigerator |
| Basement Development: | Finished |
| Basement Type: | N/A |
| Building Type: | Row / Townhouse |
| Cooling Type: | Central air conditioning |
| Exterior Finish: | Concrete , Brick |
| Flooring Type : | Hardwood , Wood , Ceramic , Concrete |
| Heating Fuel: | Natural gas |
| Heating Type: | Forced air |