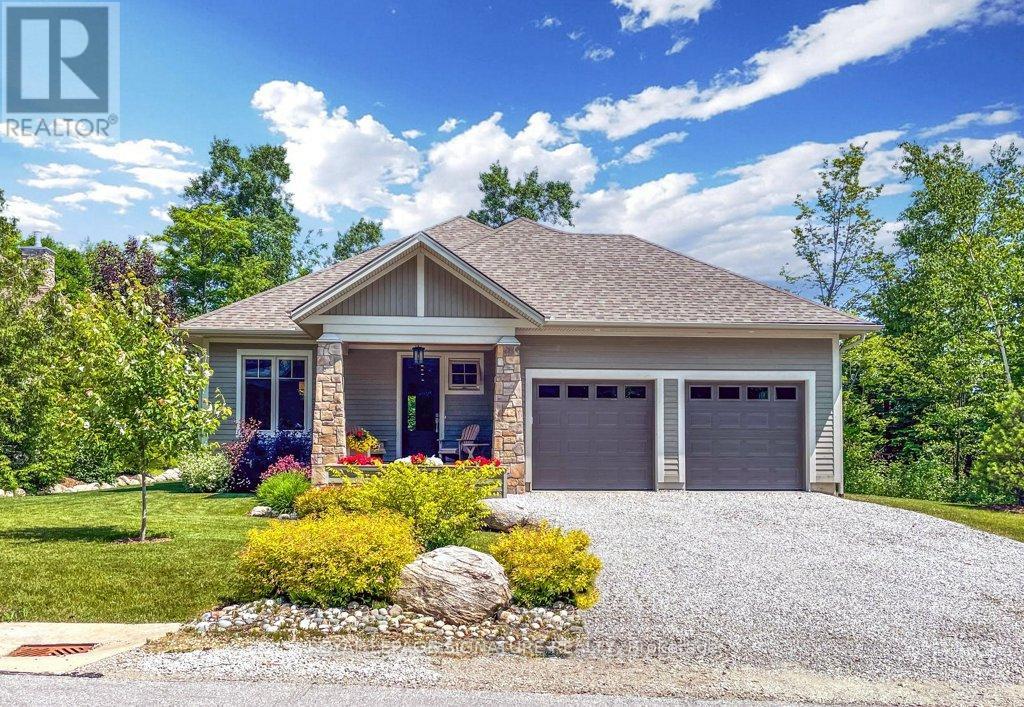For Sale
$1,850,000
103 MCMULLEN CRT
,
Blue Mountains,
Ontario
N0H2P0
3 Beds
3 Baths
#X8157554

