Listings
All fields with an asterisk (*) are mandatory.
Invalid email address.
The security code entered does not match.
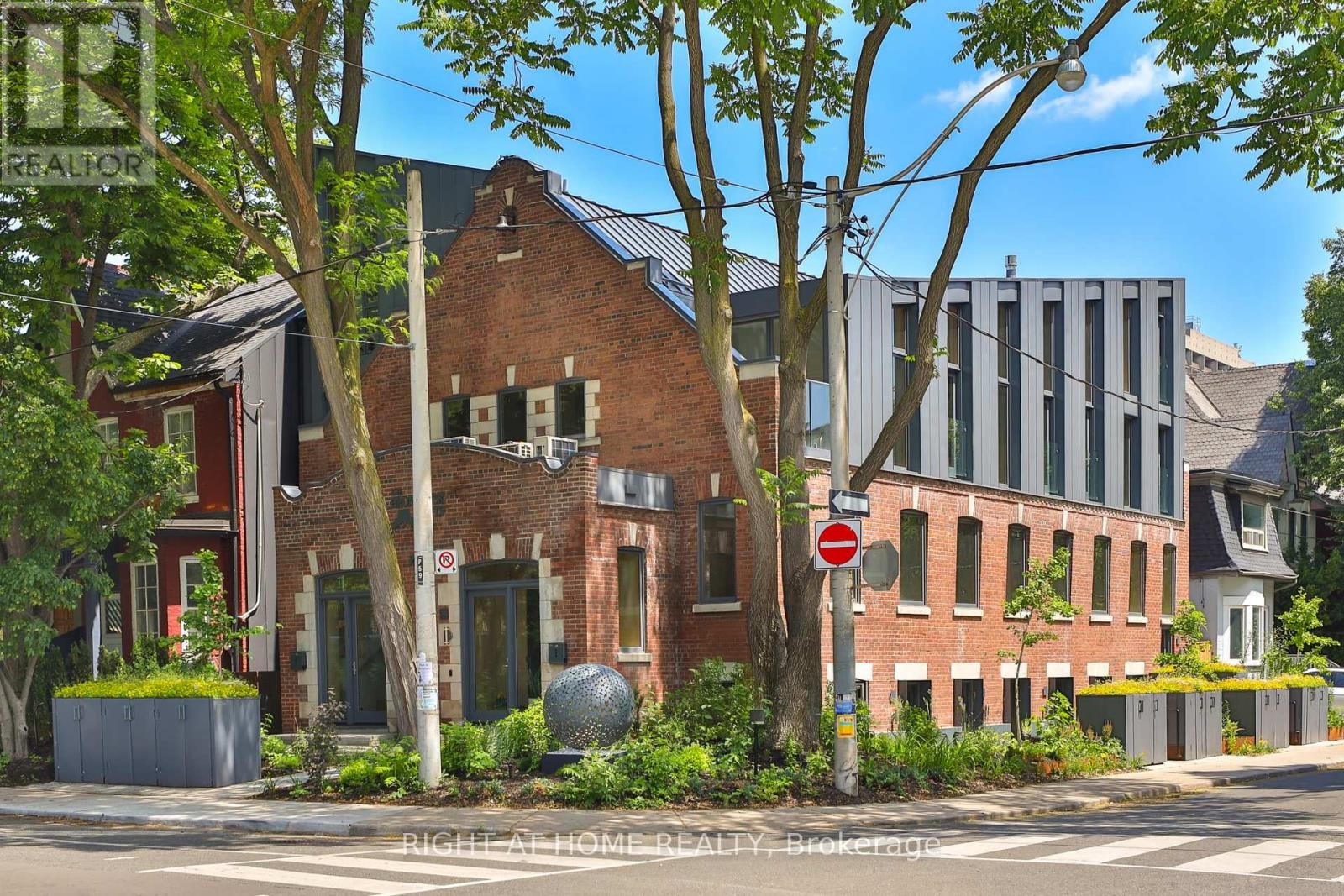
PH 1 - 225 BRUNSWICK AVENUE
Toronto (University), Ontario
Listing # C12149592
$1,745,000
1 Beds
/ 2 Baths
$1,745,000
PH 1 - 225 BRUNSWICK AVENUE Toronto (University), Ontario
Listing # C12149592
1 Beds
/ 2 Baths
* Now Registered - no interim occupancy * A stunning south-facing Penthouse at Brunswick Lofts - a rare boutique building in the heart of the Annex. Featuring nearly 1,400 square feet of stylish and sun-filled living space, this just-completed heritage conversion of only seven suites offers unique boutique living. Spanning two levels, this south-facing Penthouse offers exceptional volume, tremendous attention to modern details and a one-of-a-kind roofline that creates a tremendous double-height living room flooded with natural light. A custom kitchen with white oak cabinetry, natural stone surfaces, integrated Miele appliances, gas cooktop, oversized island with wine fridge perfect for avid chefs and great entertaining. Upstairs, the quiet primary suite features tailored built-ins and a bright 5-piece ensuite with soaker tub and shower. Main floor powder room, dual Juliette balconies, an exclusive use garden space and the warmth and elegance of loft living. Permit street parking for 2 cars, and steps to Bloor, Harbord Village, U of T and transit. Heritage architecture and contemporary craftsmanship in an outstanding location. HST included, and full Tarion warranty. (id:7526)
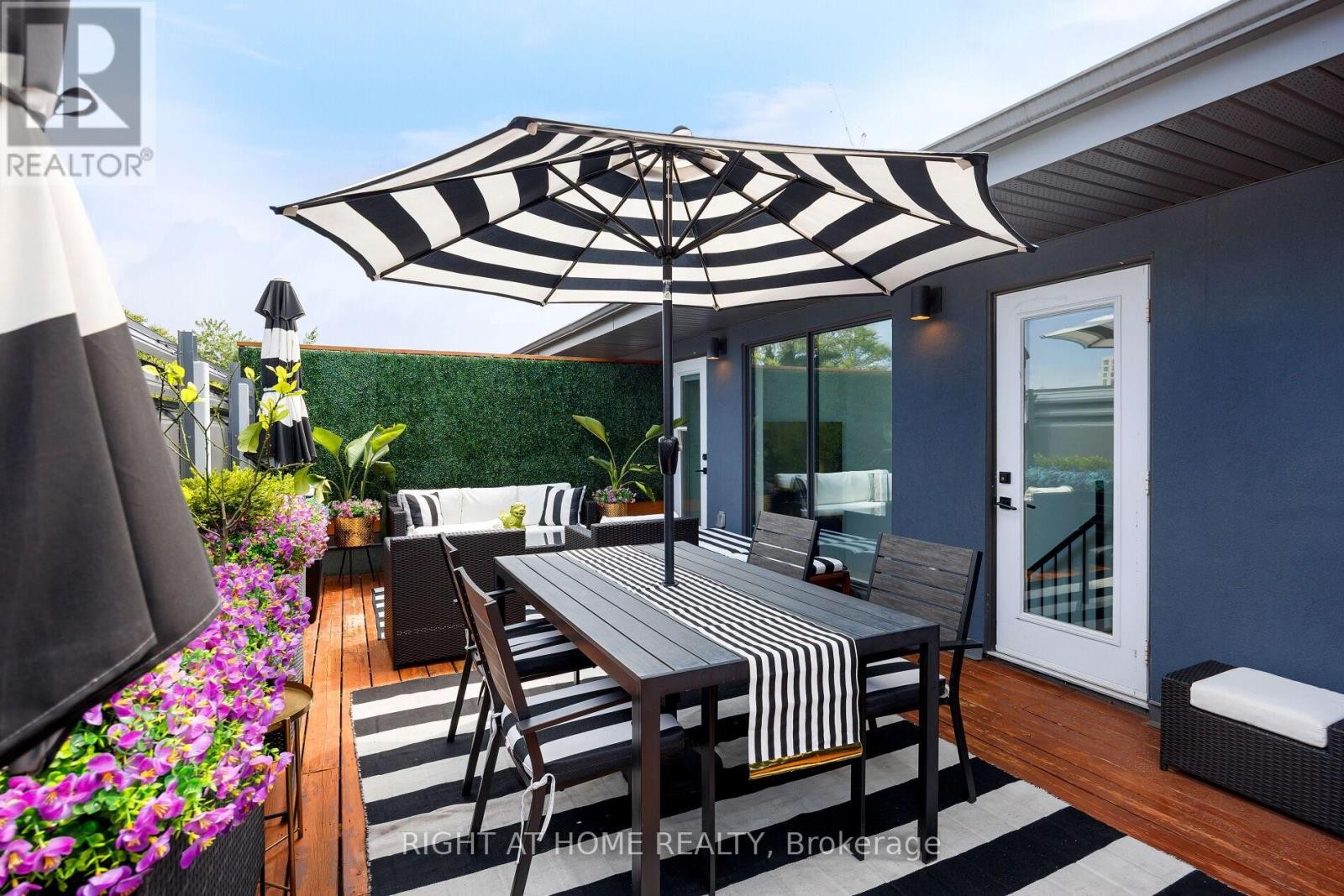
4 - 50 BARTLETT AVENUE
Toronto (Dovercourt-Wallace Emerson-Junction), Ontario
Listing # W12269933
$1,748,000
2 Beds
/ 3 Baths
$1,748,000
4 - 50 BARTLETT AVENUE Toronto (Dovercourt-Wallace Emerson-Junction), Ontario
Listing # W12269933
2 Beds
/ 3 Baths
Rarely Offered premier Lanehouse Suite w/ huge unobstructed view from private oversized terrace! Huge Windows allows natural sunlight into the Open Concept Chef's Kitchen w/ custom pullout shelving in all cabinets. Soaring high ceilings! custom designer upgraded finishes throughout. Ideal space for entertaining guests and enjoying. Spa-like baths w/skylight luxury & soaker tub. Large high end custom closets. in-floor heating on main floor. large ensuite back storage room (beside main floor powder bath) See floor plans attached (id:7526)

39 HEATHVIEW AVENUE
Toronto (Bayview Village), Ontario
Listing # C12098859
$1,750,000
3 Beds
/ 3 Baths
$1,750,000
39 HEATHVIEW AVENUE Toronto (Bayview Village), Ontario
Listing # C12098859
3 Beds
/ 3 Baths
Welcome to this prime opportunity in the desirable Bayview Village area! This property features 3 bedrooms and 3 bathrooms, situated on a generous lot that offers tremendous potential for renovation or redevelopment.Whether youre looking to create your dream two-story home or capitalize on an investment opportunity, this location is ideal. Enjoy easy access to Bayview Villages vibrant array of grocery stores and banks and parks, and take advantage of the nearby DVP for seamless commuting.Dont miss your chance to explore the endless possibilities with this home. (id:7526)
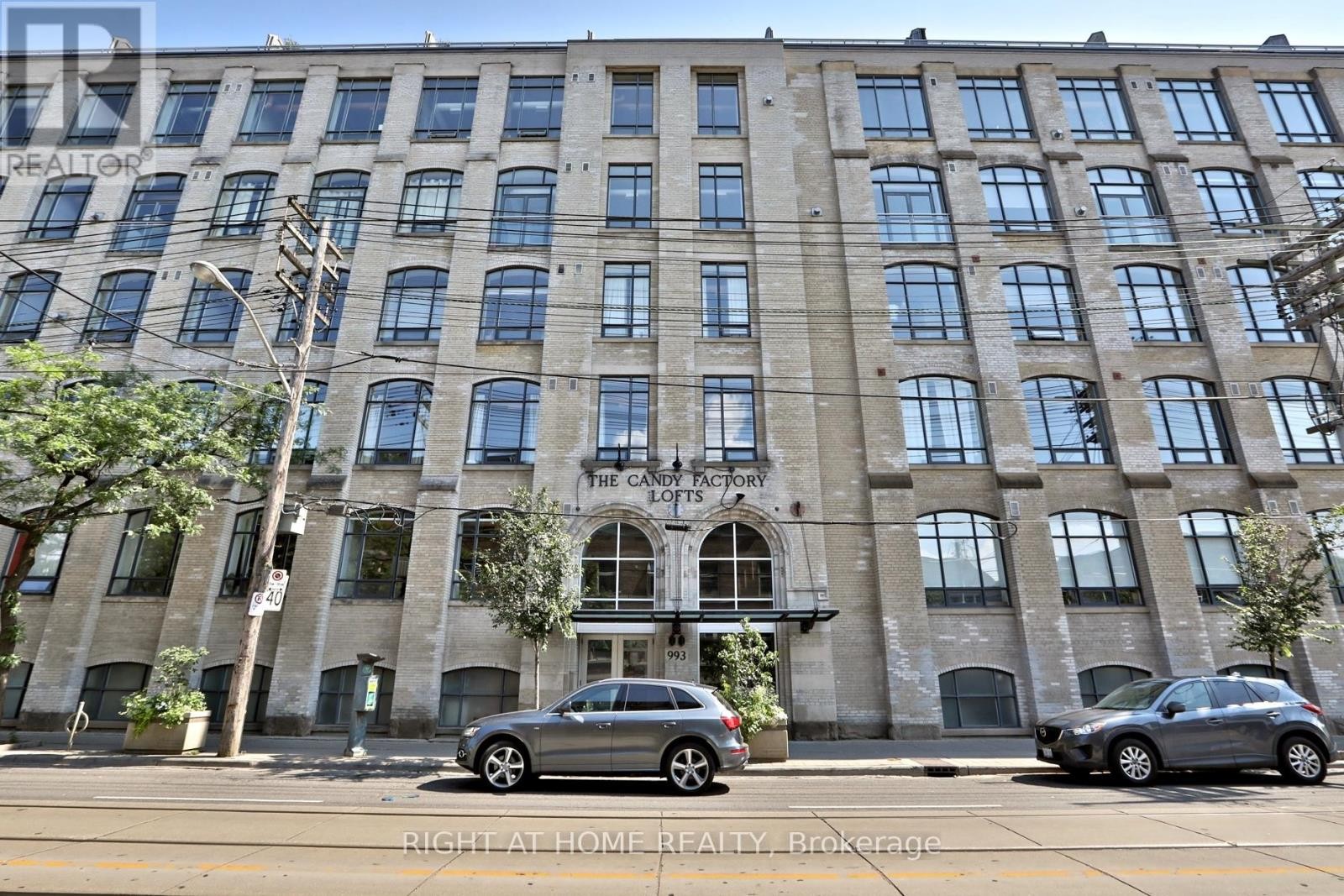
310 - 993 QUEEN STREET W
Toronto (Niagara), Ontario
Listing # C12323719
$1,771,000
1 Beds
/ 1 Baths
$1,771,000
310 - 993 QUEEN STREET W Toronto (Niagara), Ontario
Listing # C12323719
1 Beds
/ 1 Baths
Outstanding space at Candy Factory - a wide and spacious south-facing loft, boasting authentic post + beam construction on the bright and quiet side of the building. 1,442 square feet of stylish living space in an iconic building, with 2 juliette balconies and a custom gas fireplace for colder nights. Extensively and stylishly upgraded with a large chef's kitchen featuring an oversized island and Frigidaire Professional appliances, serene bathroom with heated floors and steam shower, 2 walk-in closets and extensive ensuite storage. Parking includes a rare EV charging facility. Offered for only the second time in history - this coveted suite is ideal for anyone seeking open-concept living in an iconic building in the very heart of Queen West. (id:7526)
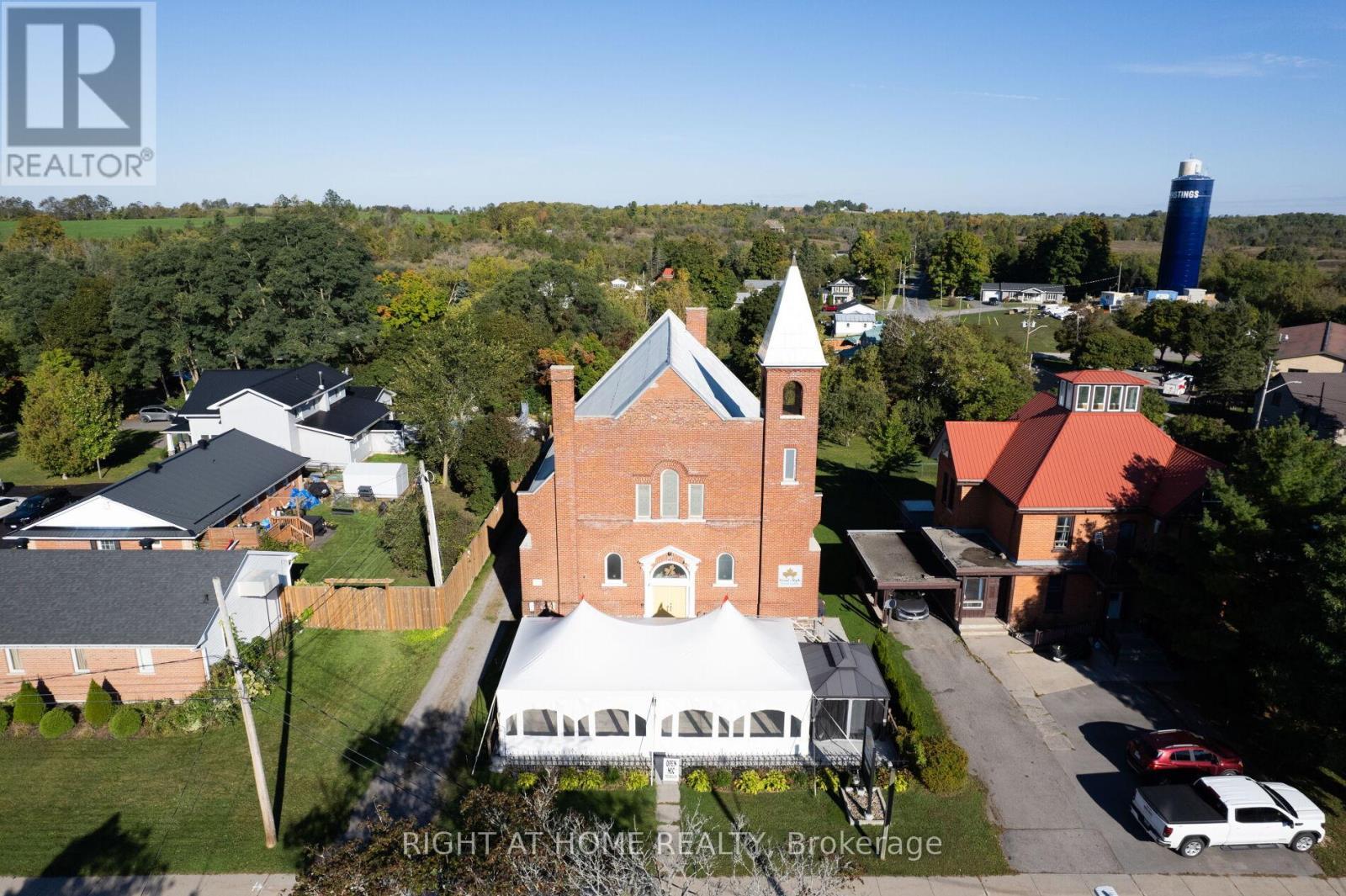
19 ALBERT STREET E
Trent Hills (Hastings), Ontario
Listing # X12044259
$1,798,000
5 Baths
$1,798,000
19 ALBERT STREET E Trent Hills (Hastings), Ontario
Listing # X12044259
5 Baths
Presenting an extraordinary opportunity to own the Grand Maple Event Centre, a beautifully restored century church that has been transformed into a stunning versatile venue in picturesque Trent Hills. The Grand Maple Event Centre has been the backdrop for countless memorable events over the years. Spanning over 6000 square feet of useable indoor space and featuring an elegant interior with modern finishes, the Grand Maple Event Centre is designed to accommodate large gatherings while offering a warm, inviting atmosphere. From its high ceilings and grand chandeliers to the expansive ballroom and state-of-the-art sound and lighting systems, this venue is equipped to handle events of any size and style. The Grand Maple Event Centre, is a true cornerstone of the community, serving as vibrant hub for local gatherings, celebrations and cultural events. Steeped in rich history, it has become much more than just a venue, it is a symbol of the town's heritage and spirit. Originally established in the early 20th century, the centre has been carefully preserved and renovated to maintain its historical charm while adapting to modern needs. If you've been looking for a business opportunity with limitless potential, this premier venue offering unmatched opportunities for growth and profitability should not be missed. Imagine the potential: an elegant event space with capacity for weddings, corporate functions and private parties, all while operating a fully operational licensed restaurant. This seamless integration would allow you to cater to diverse culinary preferences, enhancing your guests' experiences while boosting your revenue streams. For added convenience, the Grand Maple features an apartment on-site, allowing for easy management and operation of business. This unique amenity not only enhances your ability to serve guests with exceptional attention to detail but also provides peace of mind, knowing you're just steps away from your venue. (id:7526)
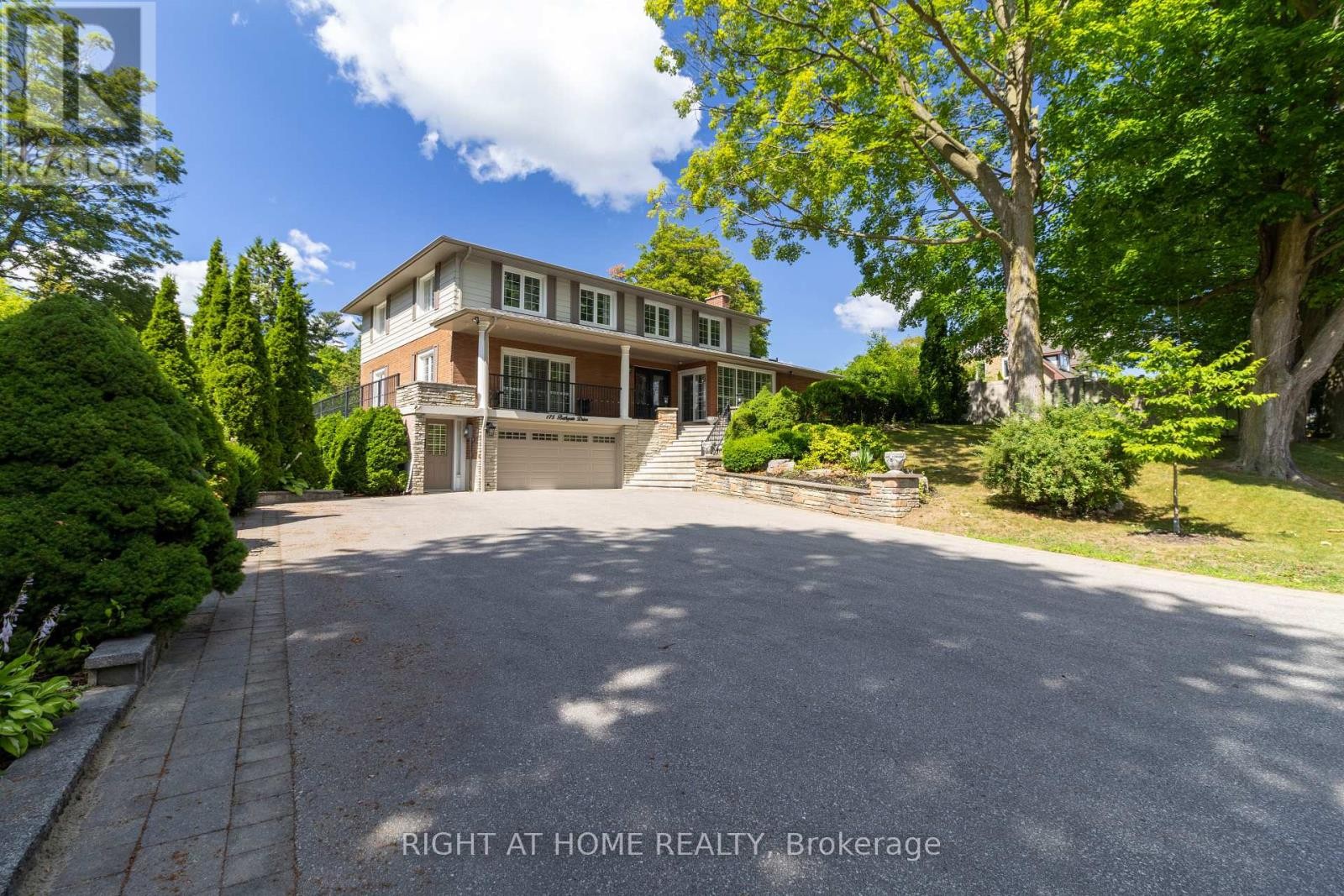
175 BATHGATE DRIVE
Toronto (Centennial Scarborough), Ontario
Listing # E12310084
$1,799,000
4 Beds
/ 4 Baths
$1,799,000
175 BATHGATE DRIVE Toronto (Centennial Scarborough), Ontario
Listing # E12310084
4 Beds
/ 4 Baths
Offers anytime! Welcome to this well maintained 3,500+ sq. ft. classic family estate on an impressive 220 x 109 sqft lot, located in the serene, established Toronto neighbourhood of Centennial Scarborough. Inside, you'll find a timeless layout featuring formal living/dining rooms, and a gourmet kitchen with centre island, granite countertops, and built-in appliances. The kitchen overlooks a bright 4-season solarium/sunroom that opens directly to the poolside patio, creating a seamless blend of indoor and outdoor living, perfect for everyday enjoyment and weekend entertaining. 4 bedrooms and 4 bathrooms, with plenty of space to customize and make it your own. The spacious basement, with two ground level entrances, provides an excellent opportunity for a separate apartment, ideal as an in-law suite or income unit. Outdoors, the fully fenced yard features an in-ground Gunite Pool to last a life time, hot tub, 3-season kitchen attached to the pool house, multiple patio spaces, and mature landscaped greenery for exceptional privacy. Massive driveway fits 10-15 cars. Newer HVAC system/ vents installed for the Furnace and 2 AC units. Lots of updates- see Feature Sheet for full list. Located near the GO Station, with TTC access across the street and quick connections to Highway 401 and Highway 2, this property is just steps from the waterfront trail, Port Union Waterfront Park beaches, East Point Beach, and multiple parks. Nearby amenities include the Toronto Public Library, University of Toronto Scarborough, Toronto Zoo, and shopping at Metro, Canadian Tire, and more. (id:7526)
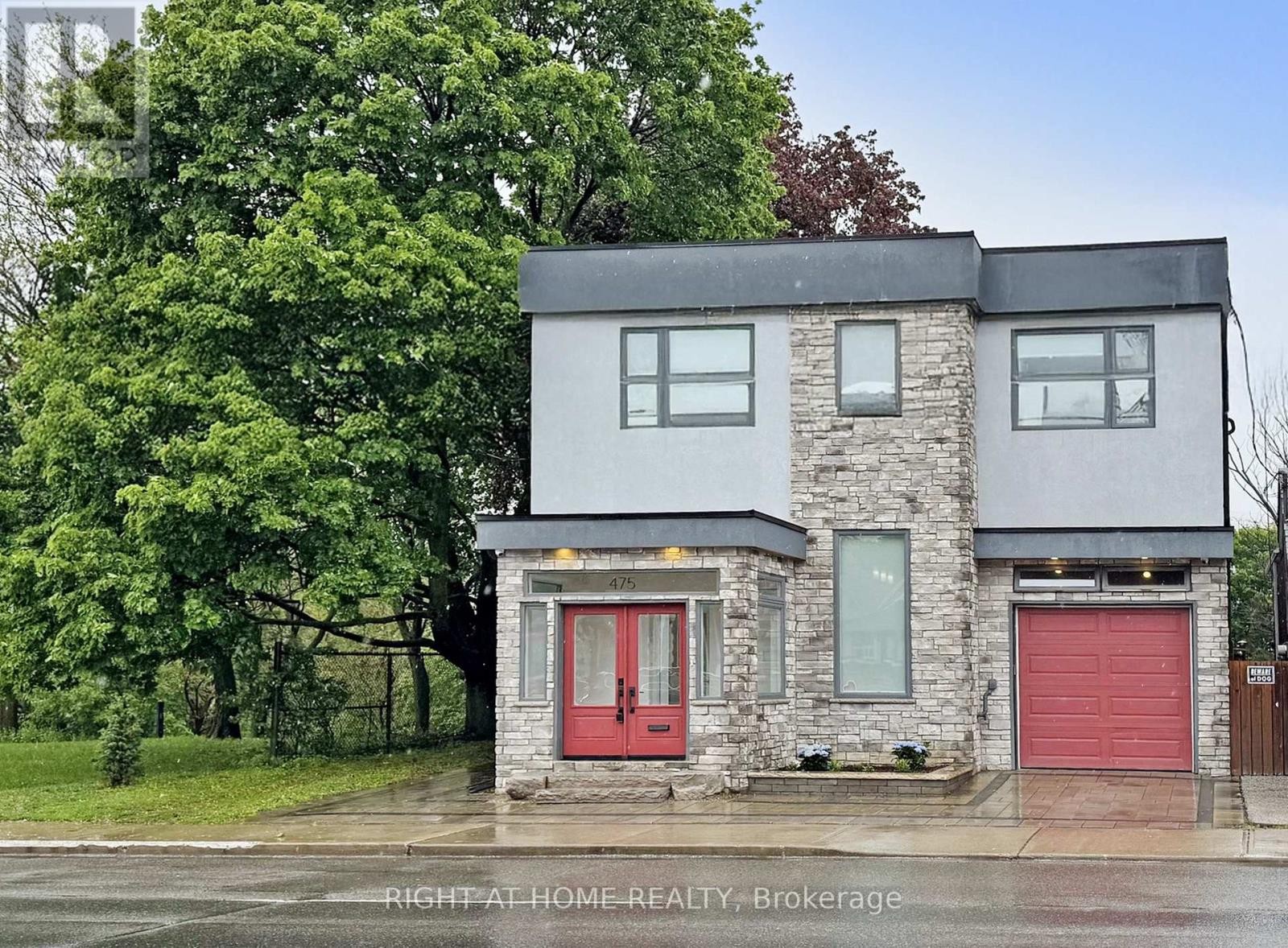
475 DONLANDS AVENUE
Toronto (East York), Ontario
Listing # E12171414
$1,799,500
3 Beds
/ 4 Baths
$1,799,500
475 DONLANDS AVENUE Toronto (East York), Ontario
Listing # E12171414
3 Beds
/ 4 Baths
2020 EXTRORDIARY CUSTOM BUILD, Personal residence, Retired Toronto Fire, Operations District Chief, BREATHTAKING VIEWS on 45' x 150' E/W sun-filled ravine lot, offering approximately 3000 sq ft of living space, with a rare blend of design and refined craftsmanship. Built with 2 x 6 Construction, triple pain windows. SMART HOME HEAT/ AIR, Upgraded insulation( Rockwool safe & sound insulation, functions as soundproof & fire-resistant material for interior.) Resilient channels on interior construction further reduce sound transmission. Porcelain 4' x 2' tiles throughout all baths. Spectacular en-suite, extra deep SOAKER TUB and separate STEAM SHOWER which overlooks a 2 sided fireplace. Maple hardwood floor throughout main & second Floor. Natural setting feels worlds away, yet situated heart of East York's amenities and conveniences. Treed ravine & siding onto a quiet parkette, this one-of-a-kind residence is flooded with natural light. TWO EXPANSIVE TERRACES 20' x 15' ideal setting for morning coffee or entertaining. 6' x6' FRONT ENTRY VESTIBULE ,creates a smart and practical flow into the main home. A STRIKING INTERIOR FOYER **** 19 X 10 FOOT FOYER**** with soaring 12-foot ceilings for this beautifully designed interior. TANDEM HEATED/AIR GARAGE,(INTERNET CONTROLLED) accommodates TWO VEHICLES, 3 PARKING SPACE IN TOTAL, 10-foot ceiling, direct interior access, and rear door to the garden. Finished lower level, private side entrance, cork flooring, and a full four-piece bath- ideal for guest suite, home office/studio. Immediate amenities, bus access to 2 subway lines for easy commute throughout the city. Premium construction and meticulous attention to detail, residence offers something TRULY RARE IN THE CITY. FULL OUTDOOR KIT*****OPTIONAL 2ND PRIVATE DRIVE, & ROOF TOP TERRACEO R SOLAR. Seller built to support roof. Buyer to apply to complete and do full Due Diligence. PARKING ON STREET WITH EXCEPTION OF RUSH HOUR TIMES.******All measurements approximate. (id:7526)
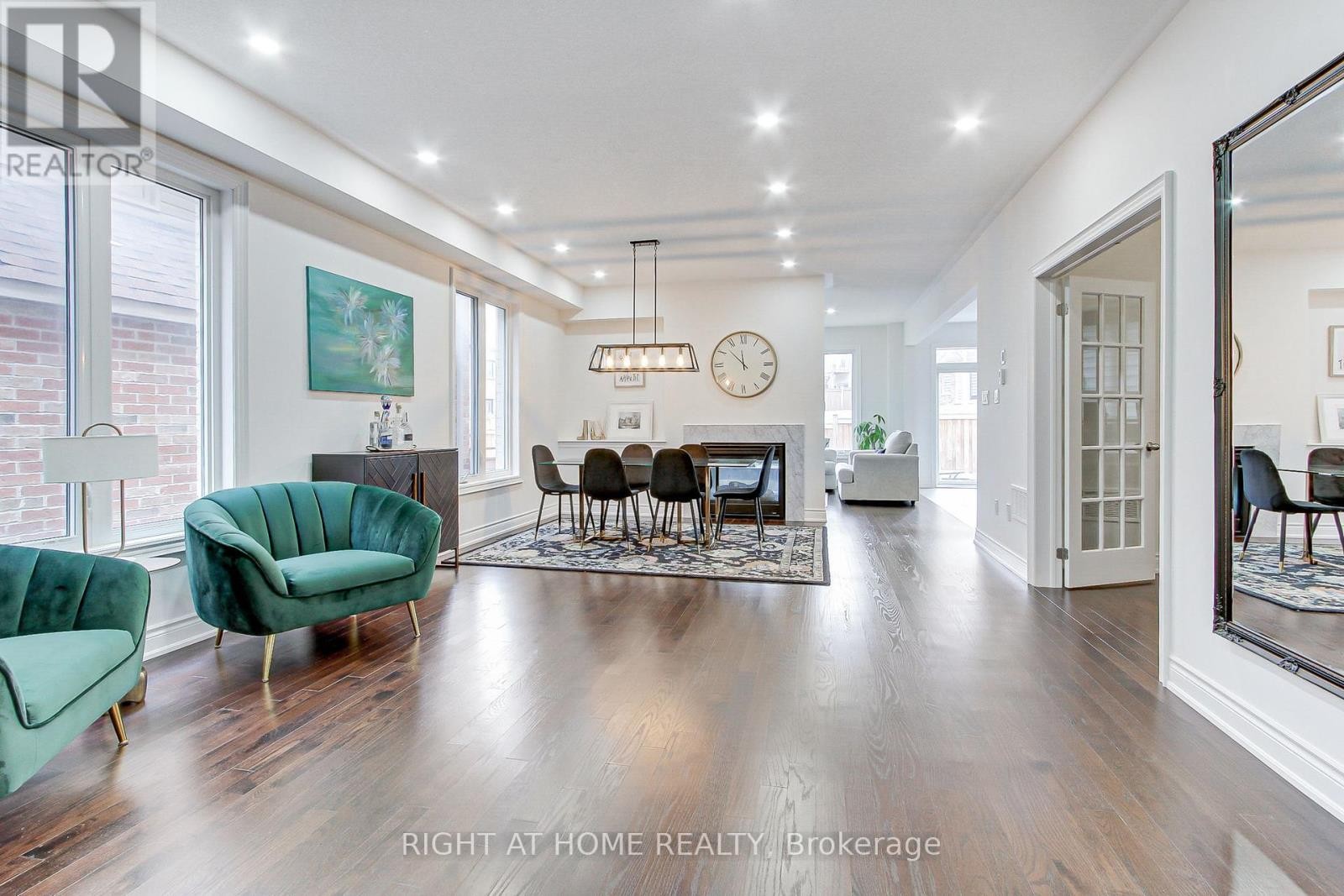
29 PEAR BLOSSOM WAY
East Gwillimbury (Holland Landing), Ontario
Listing # N12290633
$1,820,000
4 Beds
/ 5 Baths
$1,820,000
29 PEAR BLOSSOM WAY East Gwillimbury (Holland Landing), Ontario
Listing # N12290633
4 Beds
/ 5 Baths
Welcome to this luxurious 4-bedroom, 5-bathroom detached home featuring master ensuites in every bedrooma truly rare find in the desirable Holland Landing community! Boasting 3,330 sq ft of above-ground living space, this home offers an unmatched combination of comfort and convenience. The modern gourmet kitchen is equipped with built-in appliances, granite countertops, a stylish backsplash, and elegant pot lightsperfect for entertaining or preparing family meals. Gleaming hardwood floors flow throughout the main level, second-floor hallways, and loft for a polished and timeless aesthetic. A double-sided gas fireplace adds warmth and charm, seamlessly connecting the dining and family rooms. The private home office includes a raised ledge, offering a dedicated workspace filled with natural light.This home boasts premium upgrades, including a solar venting skylight for enhanced energy efficiency and natural ventilation, extra and larger basement windows allowing abundant light, and an upgraded cold room for additional storage. The 8' solid panel front doors add grand curb appeal and security. The double garage provides ample storage space, and the extended driveway with no sidewalk allows for extra parking. The separate side entrance and two staircases to the basement offer exceptional potential for a secondary suite or private living area.Situated in a south-facing position, this 6-year-young home is located in a vibrant and family-friendly neighborhood with easy access to parks, schools, shopping, and transit. This stunning, move-in-ready home offers the perfect blend of luxury and functionality! (id:7526)
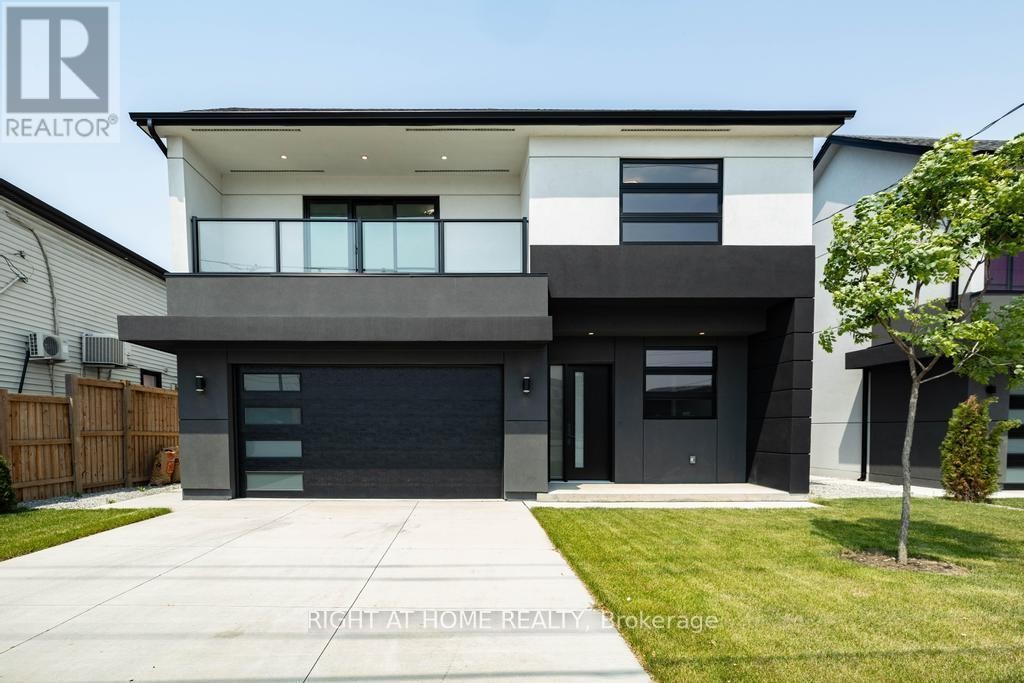
16 WALSH AVENUE
Toronto (Humberlea-Pelmo Park), Ontario
Listing # W12231327
$1,849,999
4+1 Beds
/ 5 Baths
$1,849,999
16 WALSH AVENUE Toronto (Humberlea-Pelmo Park), Ontario
Listing # W12231327
4+1 Beds
/ 5 Baths
Welcome to this Custom Built, Sun Soaked, Modern Design Masterpiece! From top to bottom this house was designed to be functional and elegant with Stunning appointments throughout. Well Over 3000 sq. feet of livable space with a separate side door leading directly to the basement. A chefs Kitchen with top of the line appliances for your culinary work. Hardwood & natural stone flooring, with fireplace in main living area. Upstairs, The huge primary bedroom welcomes you with amazing design. No expense spared as it features a stunning Spa Like Ensuite and custom millwork cabinetry for his and her split wardrobe rooms. 3 additional well sized bedrooms with direct access to Custom washrooms for each. Upstairs Laundry room for easy access, Large focal point skylight creating a bright landing area experience. Outside boasts Modern design finishes, premium insulation, balcony and a huge lot, with a rear end to end deck for you entertaining needs. 200 amp electrical panel to support you electric car. Ready for you to Move in and Enjoy your luxurious home! (id:7526)
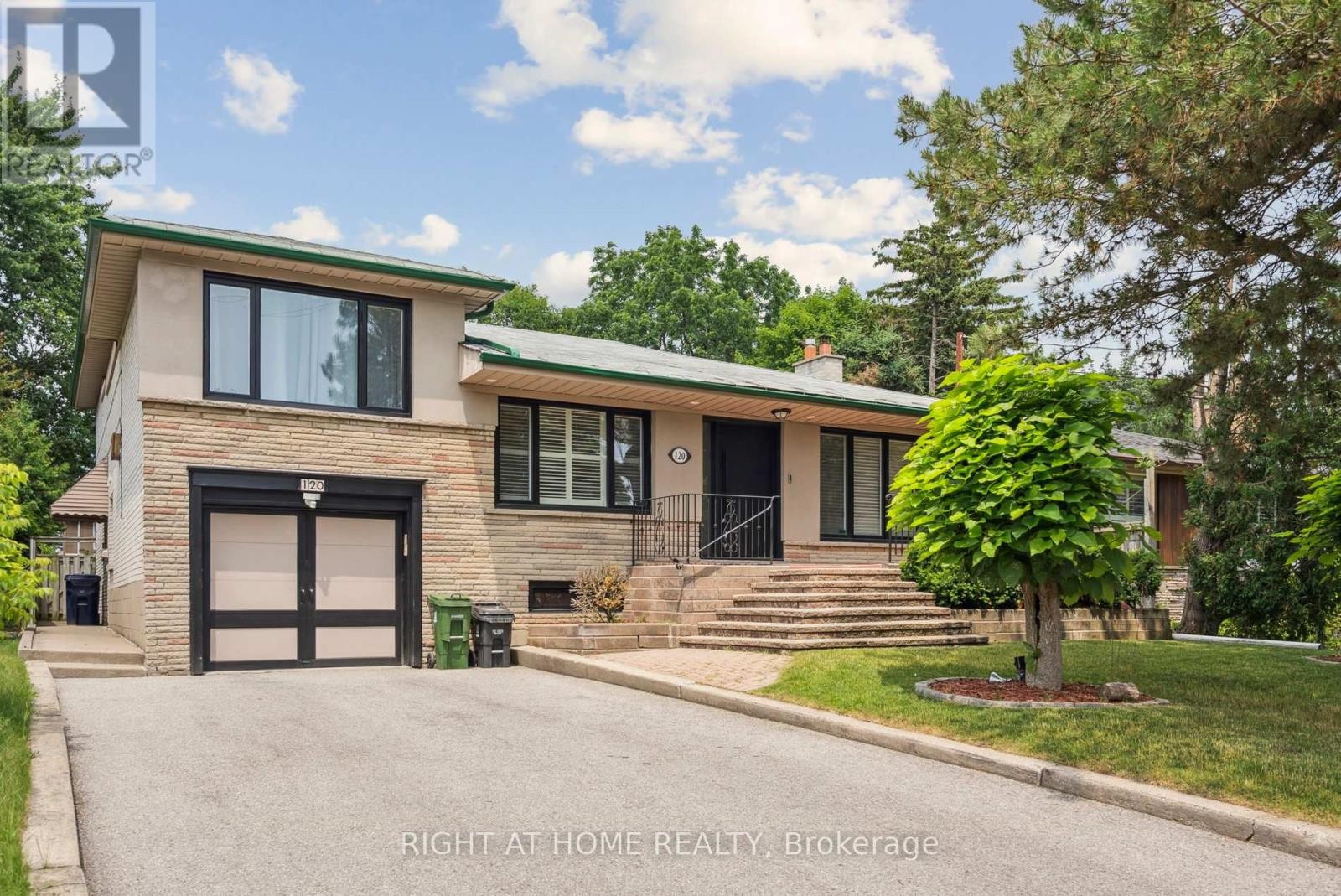
120 SANTA BARBARA ROAD
Toronto (Willowdale West), Ontario
Listing # C12280806
$1,869,000
5 Beds
/ 4 Baths
$1,869,000
120 SANTA BARBARA ROAD Toronto (Willowdale West), Ontario
Listing # C12280806
5 Beds
/ 4 Baths
Rarely offered, fully renovated luxury home featuring 5 bedrooms, 4 bathrooms, and over 3,700 sq. ft. of exceptional living space. This spectacular family residence offers three walk-outs, an in-law suite with a separate entrance, and two newly renovated kitchens equipped with a built-in oven.Additional upgrades include an updated backflow preventer valve, new interlocking in the backyard, blown insulation top up in attic and an automatic lawn sprinkler system. The home is thoughtfully designed with two lower levels, highlighted by one stone-wall wood-burning fireplace,Large home theater room, one electric fireplace, and a stunning, expansive skylight.Enjoy outdoor privacy with a fully fenced, luxuriously landscaped yard. The property boasts a double and extended driveway, ideal for multiple vehicles. The impressive master suite includes a spacious walk-in closet, a luxurious 6-piece ensuite, and a private walk-out balcony. This is an extraordinary opportunity to own a truly exquisite home.Open House Aug 2 Sat 2-4Pm-Aug 3 Sun 2-4Pm (id:7526)
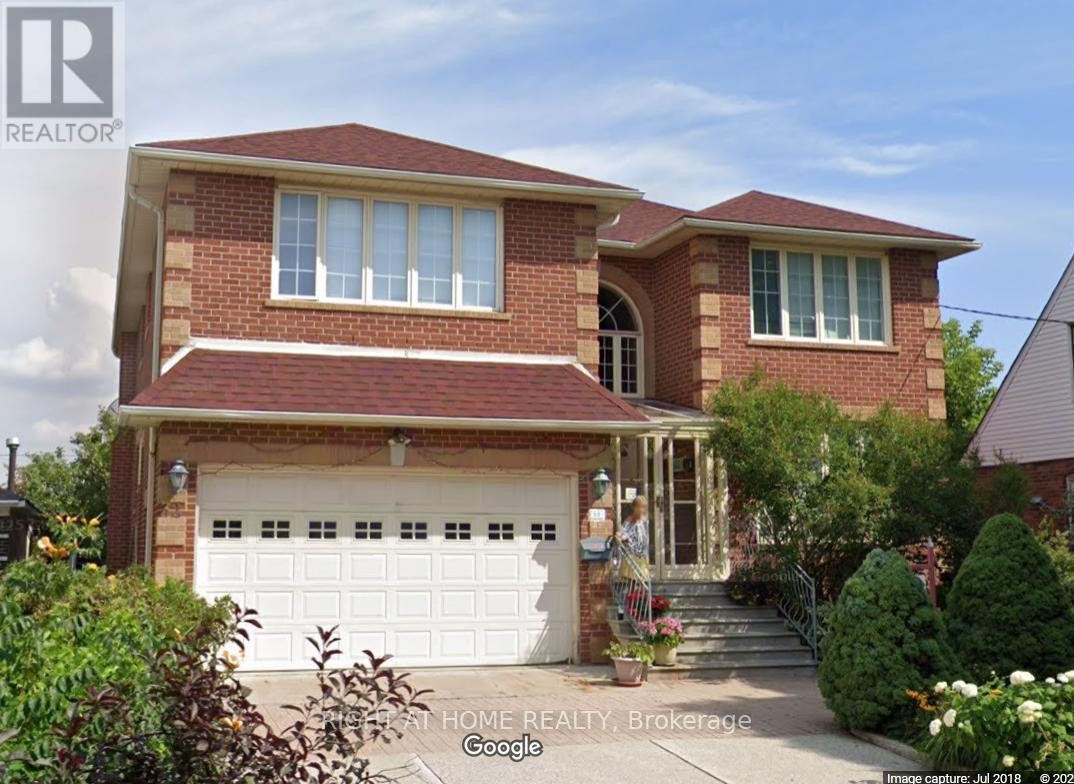
32 CRESTON ROAD
Toronto (Yorkdale-Glen Park), Ontario
Listing # W12269424
$1,878,000
4+1 Beds
/ 5 Baths
$1,878,000
32 CRESTON ROAD Toronto (Yorkdale-Glen Park), Ontario
Listing # W12269424
4+1 Beds
/ 5 Baths
Welcome to this stunning custom-built residence, offering over 5,700 sq. ft. of meticulously designed living space. Built in 1995 and proudly maintained, this impressive home sits on a generous 52.5 x 146 ft. lot in a quiet, highly sought-after neighbourhood just minutes from subway access, major highways, public transit, and world-class shopping including Yorkdale Mall. From the moment you enter, you're greeted by a grand two-storey foyer with a beautiful semi-spiral staircase a true architectural centerpiece that sets the tone for the homes elegant yet welcoming style. The spacious main level features a bright and inviting family room with a cozy gas fireplace, perfect for entertaining or quiet evenings in. Upstairs, you'll find four large, well-appointed bedrooms offering comfort and privacy for the entire family. The expansive finished basement adds remarkable versatility, boasting a walkout entrance, a second full kitchen, a warm wood-burning fireplace in the recreation room, and a built-in bar ideal for extended family, entertaining guests, or a potential in-law suite. This one-of-a-kind home seamlessly blends function, space, and timeless design in an unbeatable location. Don't miss your chance to own this exceptional property a true gem in a premier neighbourhood! (id:7526)

279 DROUILLARD ROAD
Windsor, Ontario
Listing # X12118124
$1,899,990
9+6 Beds
/ 11 Baths
$1,899,990
279 DROUILLARD ROAD Windsor, Ontario
Listing # X12118124
9+6 Beds
/ 11 Baths
15 Unit building. Property is Fully Tenanted! Building current use consist of 3 - One Bedroom Units and 6 - Bachelor Units and 6 - Studio Rooms. BONUS Vacant Lot Built-To-Suit next to Property INCLUDED. Gross Annual revenue $151,000. Annual Expenses $39k. With 6% Cap RATE. Projected Cap Rate at 8.3% Building is Located next to A State-Of-The-Art Retirement Home. Walk to Riverside Waterfront with Amazing Detroit Skyline views! Steps to Ceasers Palace, Detroit-Windsor Tunnel, VIA Rail Station, J.P. Wiser Factory. High-Tech Network System - Keyless Entry System throughout the Building and Units - No Keys Required! On-Site coin-operated Laundry Room. **EXTRAS** All Units Above-Ground. 15 Fridges, 10 Microwaves, 4 Stoves, 6 Induction Cooktops (id:7526)
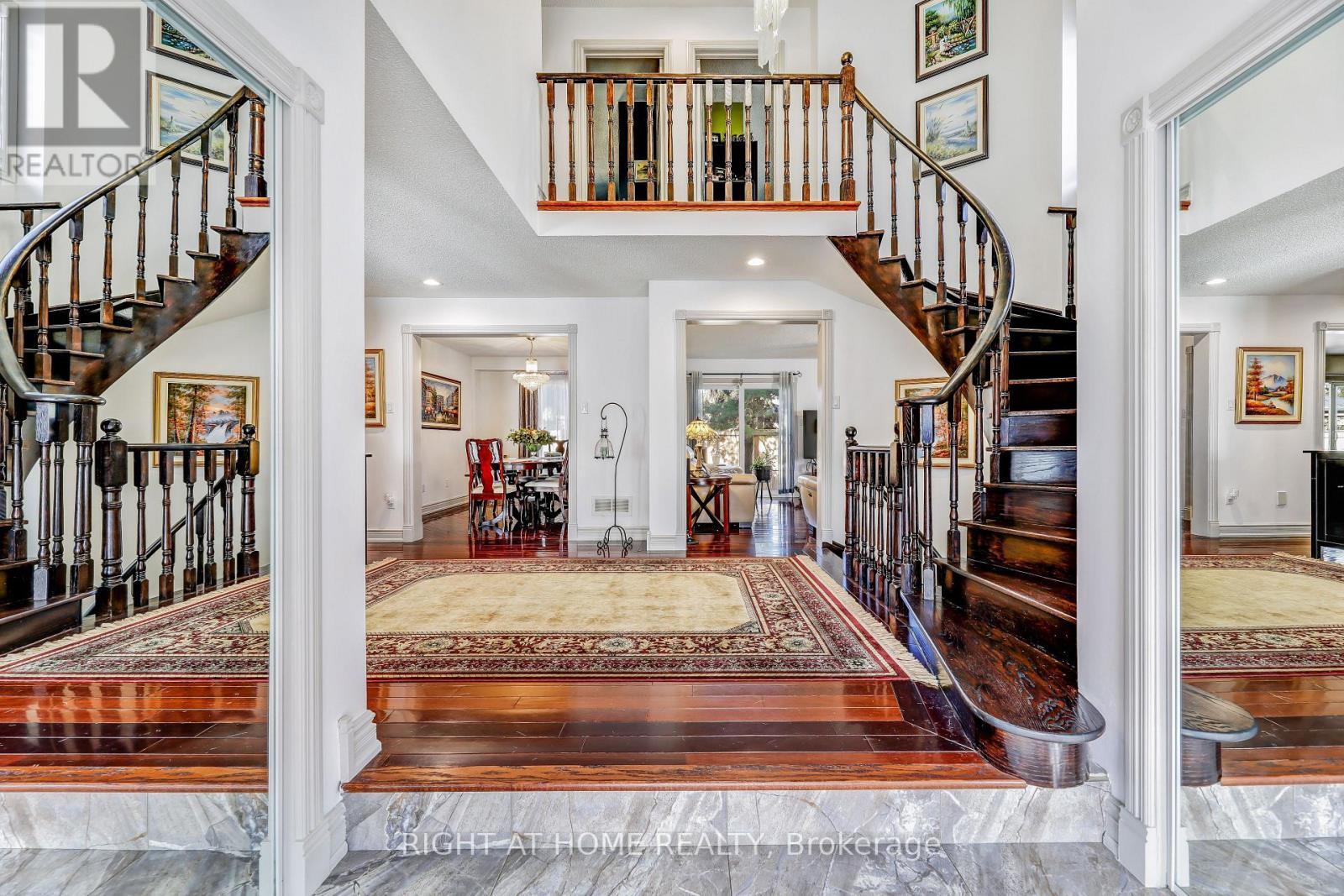
1665 ASGARD DRIVE
Mississauga (Lakeview), Ontario
Listing # W12173453
$1,988,888
4+2 Beds
/ 4 Baths
$1,988,888
1665 ASGARD DRIVE Mississauga (Lakeview), Ontario
Listing # W12173453
4+2 Beds
/ 4 Baths
Welcome Home, Current Owner For 30+ Years. This Stunning Large Custom Built Home Is A Perfect Blend Of Elegance And Comfort, Offering Luxurious Living In A Serene Setting. This Large Private Cul-de-Sac Home Is Situated On A Large Irregular Pie Shaped Lot. With An Absolute Backyard Oasis, Fabulous Large Bonus Side Yard For Children To Play. Enjoy This Totally Upgraded 2 Storey Custom Home With Over 4,800SQ Feet Of Luxury Living. This Home On Second Floor Features, 4 Large Bedrooms, An Oversized Primary Bedroom With His and Hers Closets, A Very Large 6 Pc Ensuite, Hardwood Floors, 2 Baths. A Main Floor Home Office, Extra Large Formal Dining Room, Beautifully Updated Gourmet Eat In Kitchen, With Wolf Gas Stove And Built In Microwave, Wine/Bar Fridge, Granite Counter Tops. A Walk Out To A Backyard 10x15 Entertaining Cabana. Family Room Fireplace. Main Floor Laundry Which Also Provides Access To Garage. A Large Finished Basement Apartment, With Separate Enclosed Entrance, Consisting Of Two Bedrooms, A Modern Kitchen, Stainless Steel Appliances, Quartz Counter Top. A Second Laundry Room Providing The Possibility Of Rental Income From Basement Or Extended Family Living. Professionally Landscaped Grounds With Irrigation System. A Two Car Garage With Large Private Driveway Offering Parking For A Total Of 8 Vehicles. (id:7526)
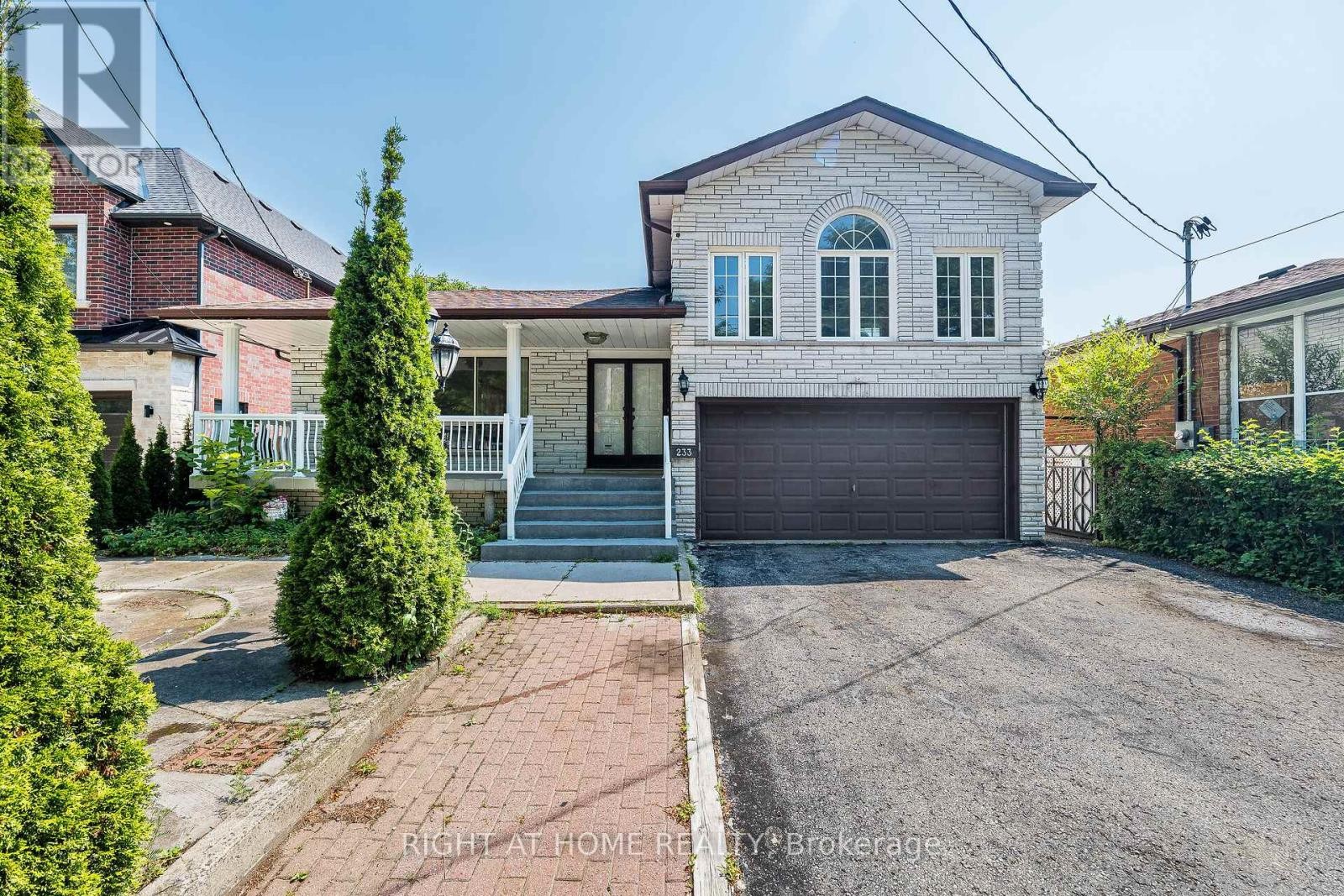
233 FAYWOOD BOULEVARD
Toronto (Clanton Park), Ontario
Listing # C12308943
$1,989,000
4+3 Beds
/ 4 Baths
$1,989,000
233 FAYWOOD BOULEVARD Toronto (Clanton Park), Ontario
Listing # C12308943
4+3 Beds
/ 4 Baths
Great Opportunity to own a home in highly desirable neighborhood of Clanton Park! Oversized bungalow 4 Bedrooms 4 washrooms with huge private backyard. The finished basement with separate entrance has extra living space 3bedrooms , 2washrooms, kitchen. Close to all amenities, walking distance to Subway and Public Transportation, schools , famous William Lyon Mackenzie High School. Excellent future opportunity to live with additional income or to build your dream home on excellent overlooking East/West lot! (id:7526)
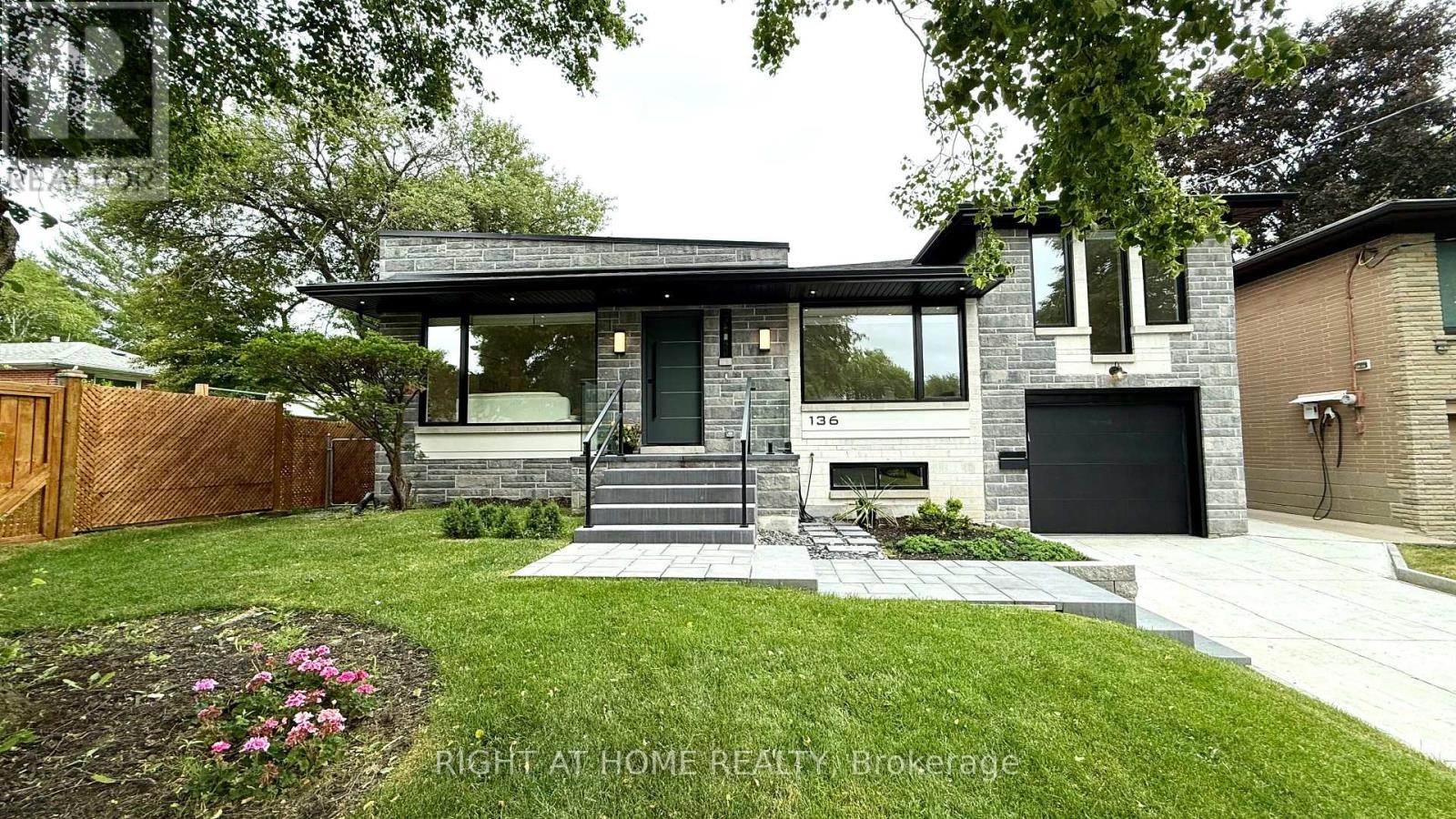
136 SANTA BARBARA ROAD
Toronto (Willowdale West), Ontario
Listing # C12176692
$1,990,000
3+1 Beds
/ 4 Baths
$1,990,000
136 SANTA BARBARA ROAD Toronto (Willowdale West), Ontario
Listing # C12176692
3+1 Beds
/ 4 Baths
A Beautifully Detached Home with a City Issued Building Permit 2024, Modern Design Plans and Features, 9' Main Floor Height, Stylish Interior Doors, Engineered Hardwood floors, giving the space a Warm and Modern feel. Designed with Comfort in Mind, its perfect for Young Families and Multi-Generational living.The Living room includes a beautiful Custom Wall Unit with an Electric Fireplace framed in Quartz a true centerpiece. You'll find 3 Bedrooms and a Bright Office with Direct Access to the Backyard. The Dining Area opens through Sliding Glass Doors to a 12 x 11 Feet Composite Deck with Elegant Glass Railings, great for Outdoor Dining too..The Modern kitchen is Fully Equipped with High-Quality Brand New KitchenAid appliances: Fridge, Stove, Hood, Microwave, and Dishwasher. A Samsung Washer and Dryer set is also conveniently located on the Main Floor.The lower level is nicely Separated and Functions almost as its own unit, with a Private Entrance, Fully kitchen, 1 bedroom, 2 Den, 2 Bathrooms,..Ideal for Extended Family. It also connects to the Main floor, offering flexibility. Downstairs includes a Fridge, Electric Cooktop, Hood, and Microwave, ...Enjoy the Beautifully Landscaped Backyard, Perfect for Relaxing or Entertaining! (id:7526)
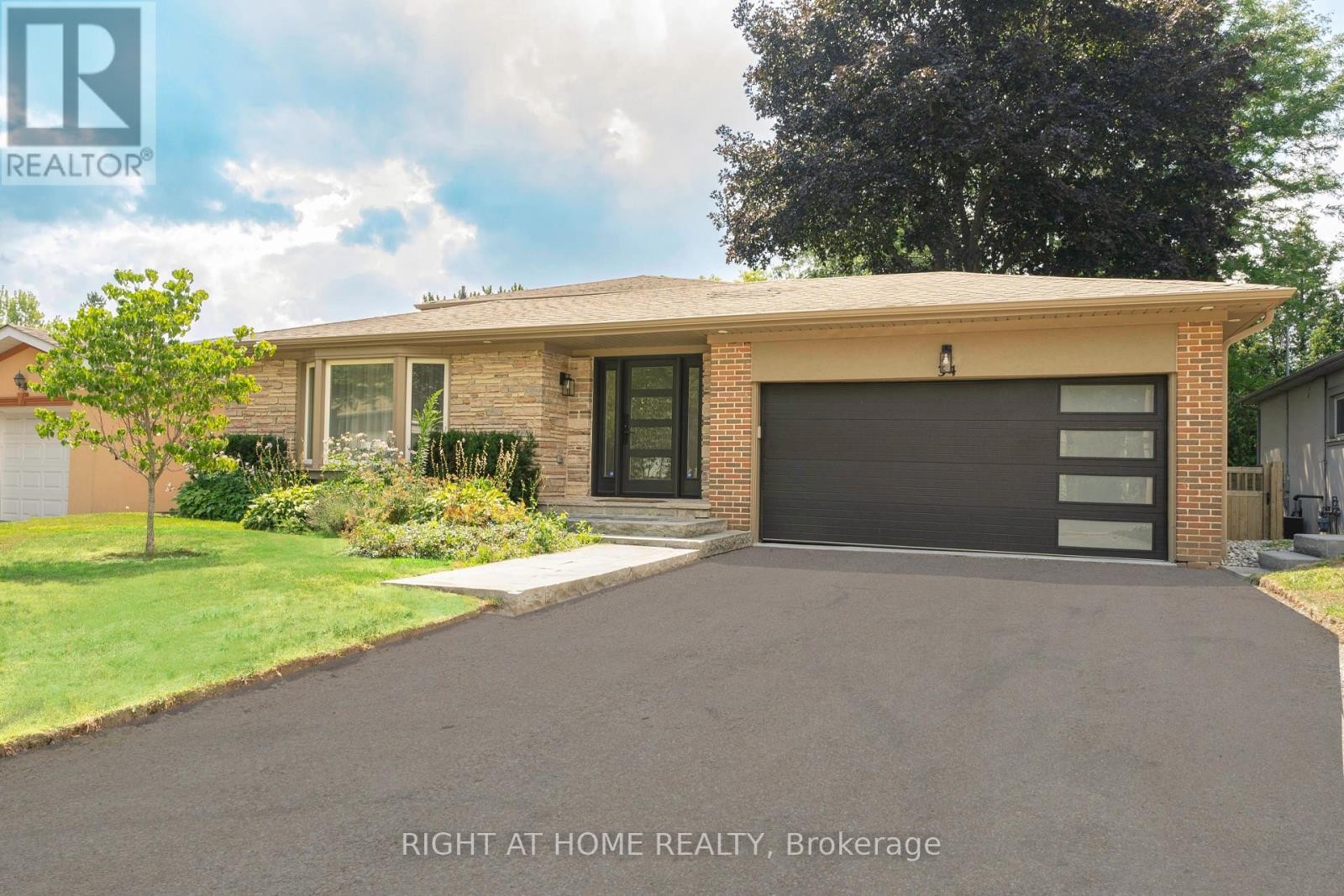
34 WILDROSE CRESCENT
Markham (Bayview Glen), Ontario
Listing # N12348726
$1,998,000
3+1 Beds
/ 3 Baths
$1,998,000
34 WILDROSE CRESCENT Markham (Bayview Glen), Ontario
Listing # N12348726
3+1 Beds
/ 3 Baths
Enjoy the freshly renovated 2000 sqft family home moving ready Surrounded by mature evergreens and upscale custom homes, it offers the perfect opportunity to enjoy a fully renovated modern luxury home neighbourhood. Extra large stone island in kitchen with an additional sink, suitable for bar. Featuring an elegant open concept living room and entertaining spaces, a stunning custom kitchen, and a fully finished basement ideal for guests. Step outside to a massive, fenced, and super private backyard with a covered outdoor space. Located in the top-ranked Bayview Glen Public School area and minutes to shops and transit. Included 700 Sqft storage, New furnace, smart sprinkler system, new paved driveway and much more. ** This is a linked property.** (id:7526)
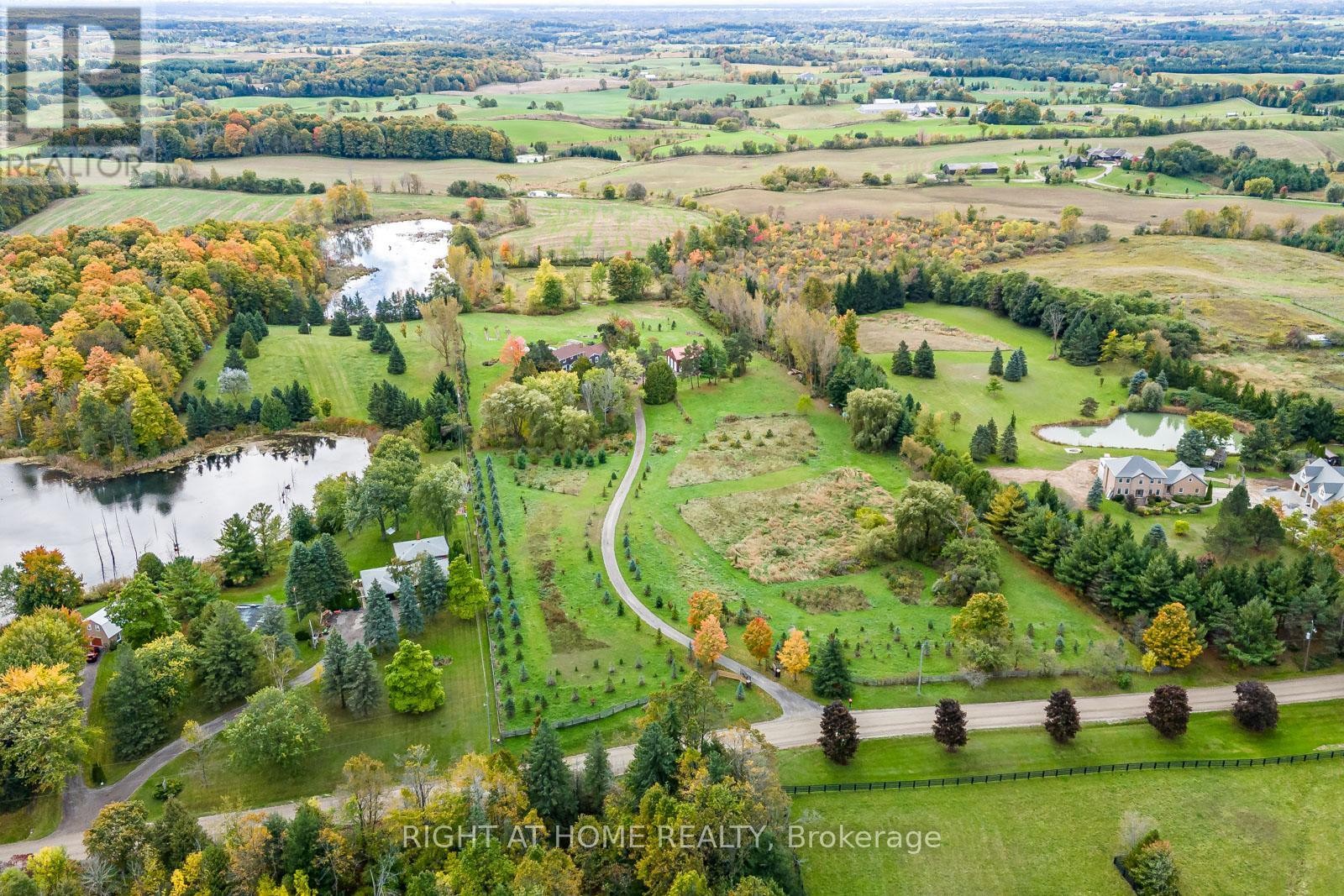
7975 18TH SIDE ROAD
King, Ontario
Listing # N12304171
$1,999,000
4+1 Beds
/ 4 Baths
$1,999,000
7975 18TH SIDE ROAD King, Ontario
Listing # N12304171
4+1 Beds
/ 4 Baths
Live in peace and comfort away from city life but within easy reach of its conveniences. This 10-acre piece of the rolling hills of the countryside is less than an hour away from downtown Toronto and 35 minutes to Pearson airport. Enjoy a quiet walk by a large pond, interrupted by nothing but birdsong. Take in the summer scenery as you relax in the swimming pool in a hot afternoon. Watch that scenery transform into the majesty of autumn and then the cold peace of winter. Above you, the stars shine crisply in the clean dark night. When you have had enough of the stars for the night, retire to the privacy of your cozy house, deep in the middle of the lot, shielded on all sides by trees. Here, this is no vacation experience; it is everyday life, all on your own property. This property has been lovingly and skillfully maintained by the owner over the years, including extensive renovations and upgrades: Front gate (2024), Barn-garage (2019), Deck (2024), Interlocking (2024), House exterior( 2023), House roof (2023), House renovation (2024), Pool liner (2024), Well submersible pump (2023), Furnace (2023), Hot water tank (2024), Water iron & UV filter (2024), Fridge & Dishwasher (2024). (id:7526)
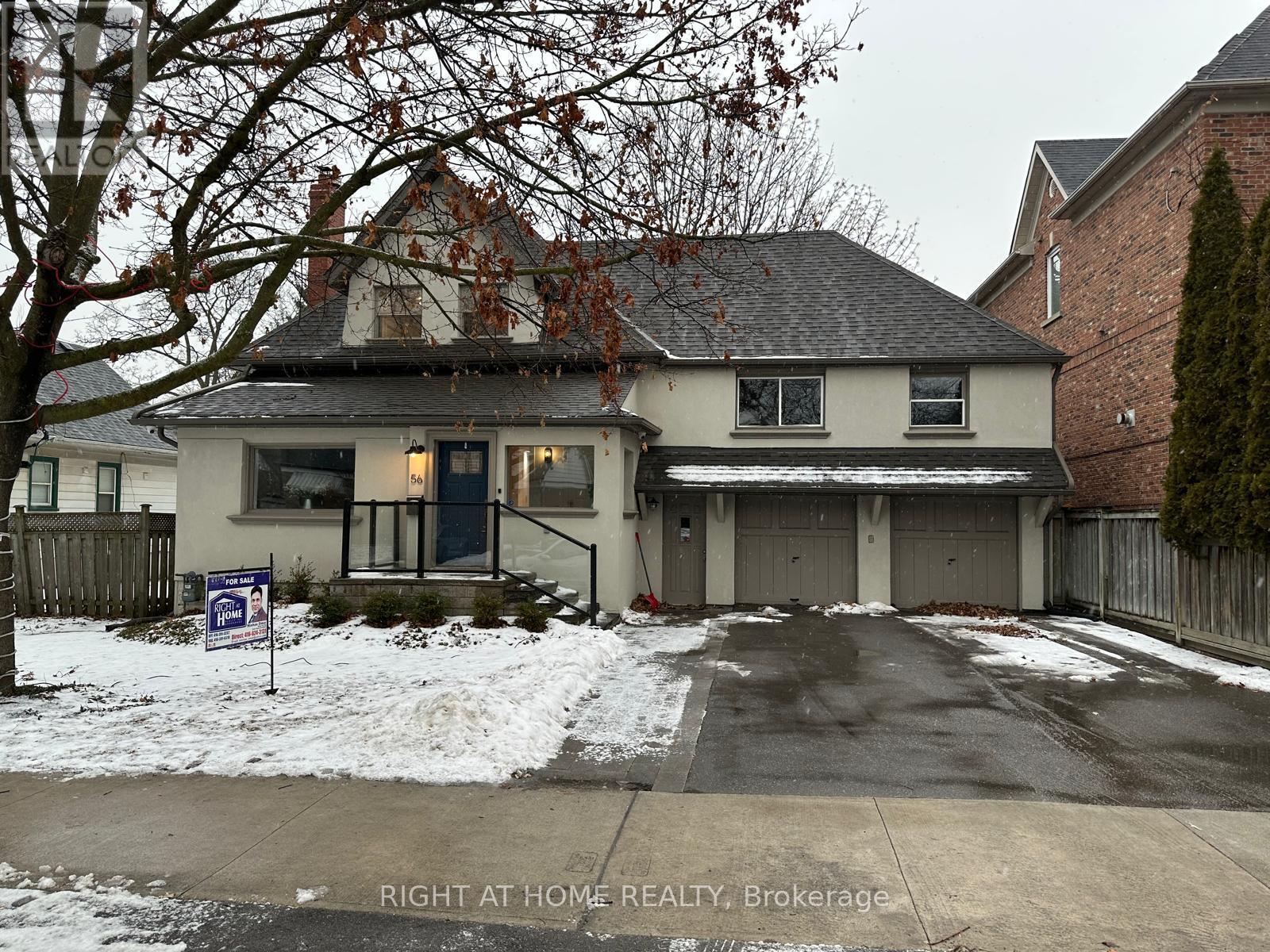
56 THIRTY THIRD STREET
Toronto (Long Branch), Ontario
Listing # W12176967
$1,999,999
5 Beds
/ 3 Baths
$1,999,999
56 THIRTY THIRD STREET Toronto (Long Branch), Ontario
Listing # W12176967
5 Beds
/ 3 Baths
A Beautiful and Well Kept Home! The House is Filled With Natural Sunlight and Is An Entertainers' Delight, With Open Concept Kitchen, Family Room, and Walk-Out Straight to The Backyard, This Is an Absolute Must See! It Has A Newly Renovated Studio Apartment That Is Perfect Guests, or Income Opportunity. Walking Distance To Beach, Trail, Parks, Transit, Humber College, Lakeshore Shopping And Restaurants. A Must See! Minutes To Downtown And Financial District. Billy Bishop Airport. Easy Access To 427 Hwy And Pearson. Incredible Location! (id:7526)
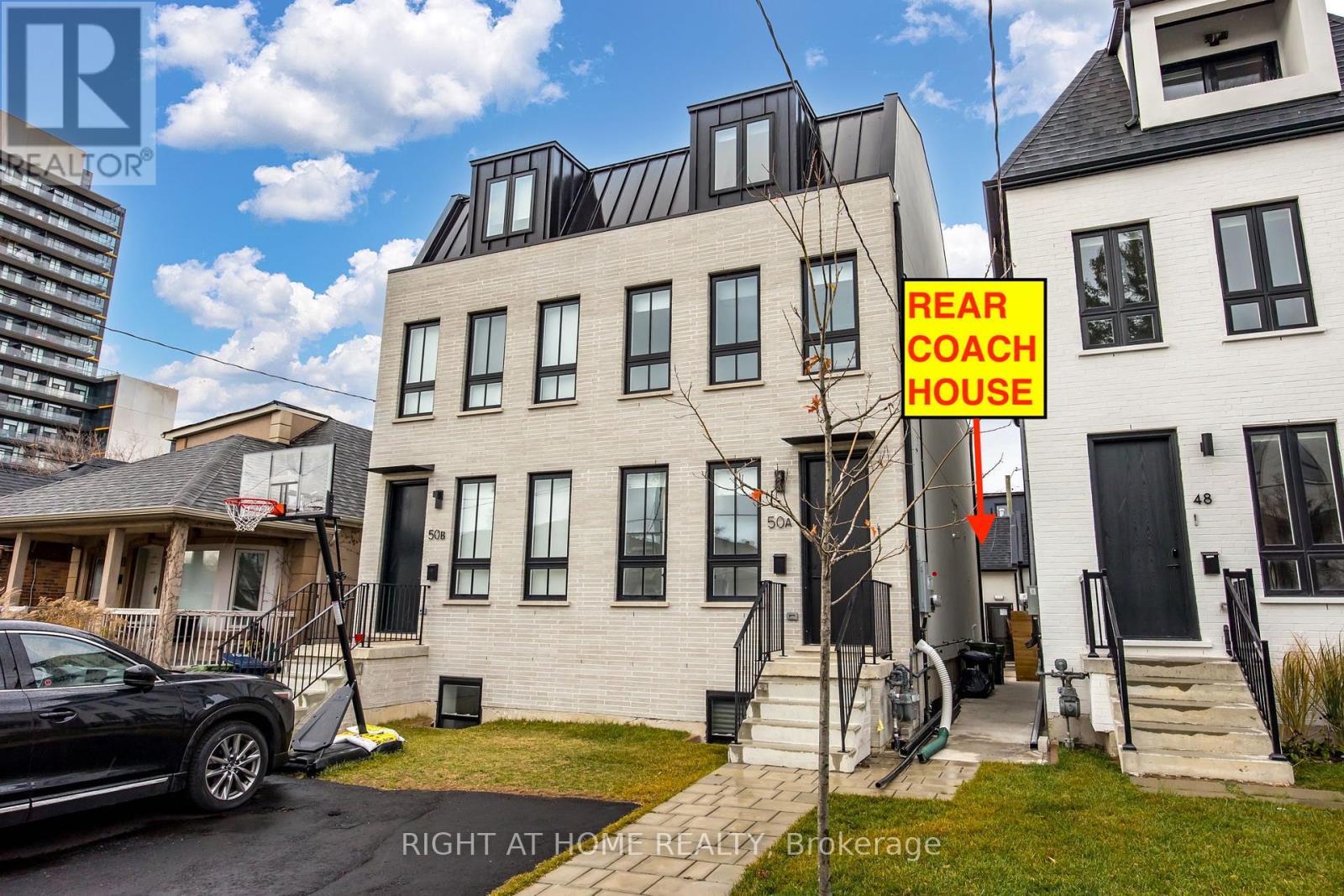
50A LANARK AVENUE
Toronto (Humewood-Cedarvale), Ontario
Listing # C12194978
$2,065,000
7+2 Beds
/ 5 Baths
$2,065,000
50A LANARK AVENUE Toronto (Humewood-Cedarvale), Ontario
Listing # C12194978
7+2 Beds
/ 5 Baths
VTB up to $250,000 at 0%. Newly constructed, custom 3-unit property with primary home (main house), legal basement suite and rear coach house.The 3-storey primary home has 4-bedrooms, 4-bathrooms (50B Lanark main unit currently rented for $5,150/month). The 3-bedroom Rear coach house was leased for $3,200/month, and the 2-bedroom basement suite, which is accessible by a separate exterior entrance at the rear, was leased for $2,250/month. Approximated annual rent of $127,800 and net operating income of $113,000 (see financials attachment to this listing). The primary home has been left vacant to provide optionality to the buyer to decide whether to live in the main unit or rent it out. Because of the unique separation between the primary home and the basement suite/coach house, Buyers can choose to live in the primary home while earning substantial income from the basement and coach house. Mirror image neighbour property at 50B Lanark Ave also available for those looking for a fully tenanted property. Option to purchase both 50A & 50B Lanark for a 6-unit income property. This property is not subject to Ontario rent increase limits as it is newly constructed, and rent prices can be increased annually to levels set by the Landlord. The primary home has a Main floor Powder Room and mud-room, Custom-built eat-in kitchen with floor to ceiling pantry for ample storage. Oversized Master Bedroom With tons of natural light, His and Her Custom millwork Closets, and master bedroom ensuite with a Free-Standing Tub, Double Vanity and an oversized glass shower.The property is steps to shops on Eglinton, Cedarvale Park, Leo Baeck Day School and Eglinton Station/Crosstown. (id:7526)
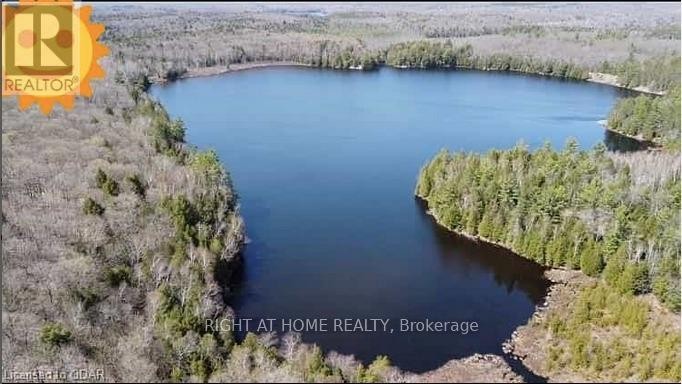
00 WEST EELS LAKE ROAD W
North Kawartha, Ontario
Listing # X12260697
$2,100,000
$2,100,000
00 WEST EELS LAKE ROAD W North Kawartha, Ontario
Listing # X12260697
Approximately 265 acres of land being the only patent land on a 60 acre lake. 80 percent of the lake is on the property and 20 percent is on crown land. The acreage is surrounded by 100s of acres of crown land. Located between Aspley ON and Bancroft ON. Vacant land so its a blank canvas for you to build a cottage. Comprised of 3 lots. Big and small mouth bass in the lake. (id:7526)
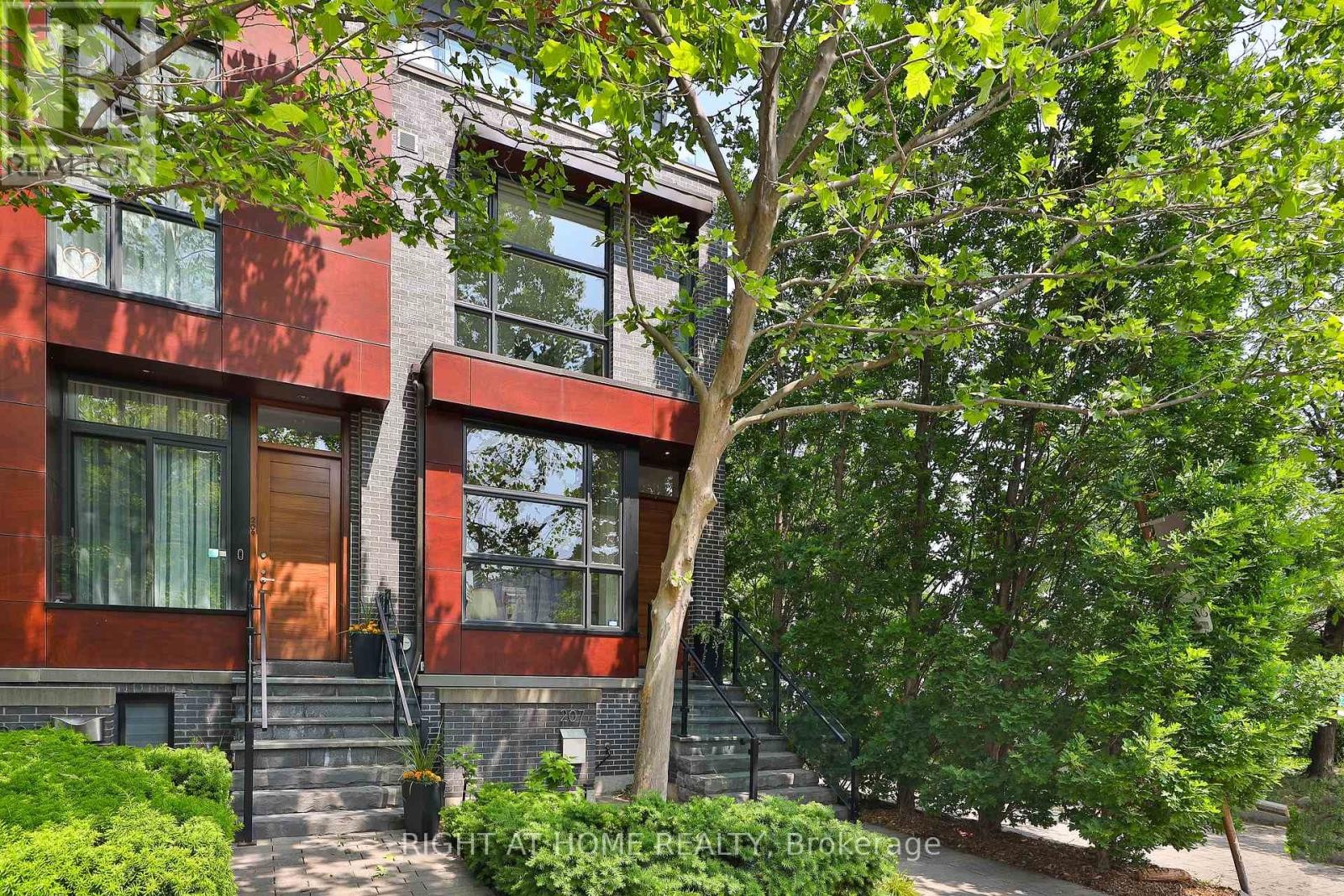
207 CLAREMONT STREET
Toronto (Trinity-Bellwoods), Ontario
Listing # C12225434
$2,150,000
3+1 Beds
/ 3 Baths
$2,150,000
207 CLAREMONT STREET Toronto (Trinity-Bellwoods), Ontario
Listing # C12225434
3+1 Beds
/ 3 Baths
A wider and true end townhome, uniquely positioned with rare south-facing windows - ideal for those craving great space and tremendous sunlight. This freehold townhome is defined by a great floorplan, leafy views, a clean modern interior, and a seamless layout ideal for both daily living and superb entertaining. Ten-foot ceilings on the main level frame an expansive chefs kitchen with a generous dining room and a refined living space with fireplace, custom built-ins, and walkout to a private urban garden with gas and water connections. Upstairs, you'll find three bedrooms including a remarkable full-floor primary suite with walk-in closet, spa-like ensuite with soaker tub, and a private terrace with quiet views over Trinity Bellwoods. 2nd floor laundry for added convenience. The lower level offers a flexible family room / den / home office, powder room, and direct access to a secure and oversized underground garage. A rare end home in a thoughtfully designed community, just moments to College, Dundas West, Queen West and the park. (id:7526)
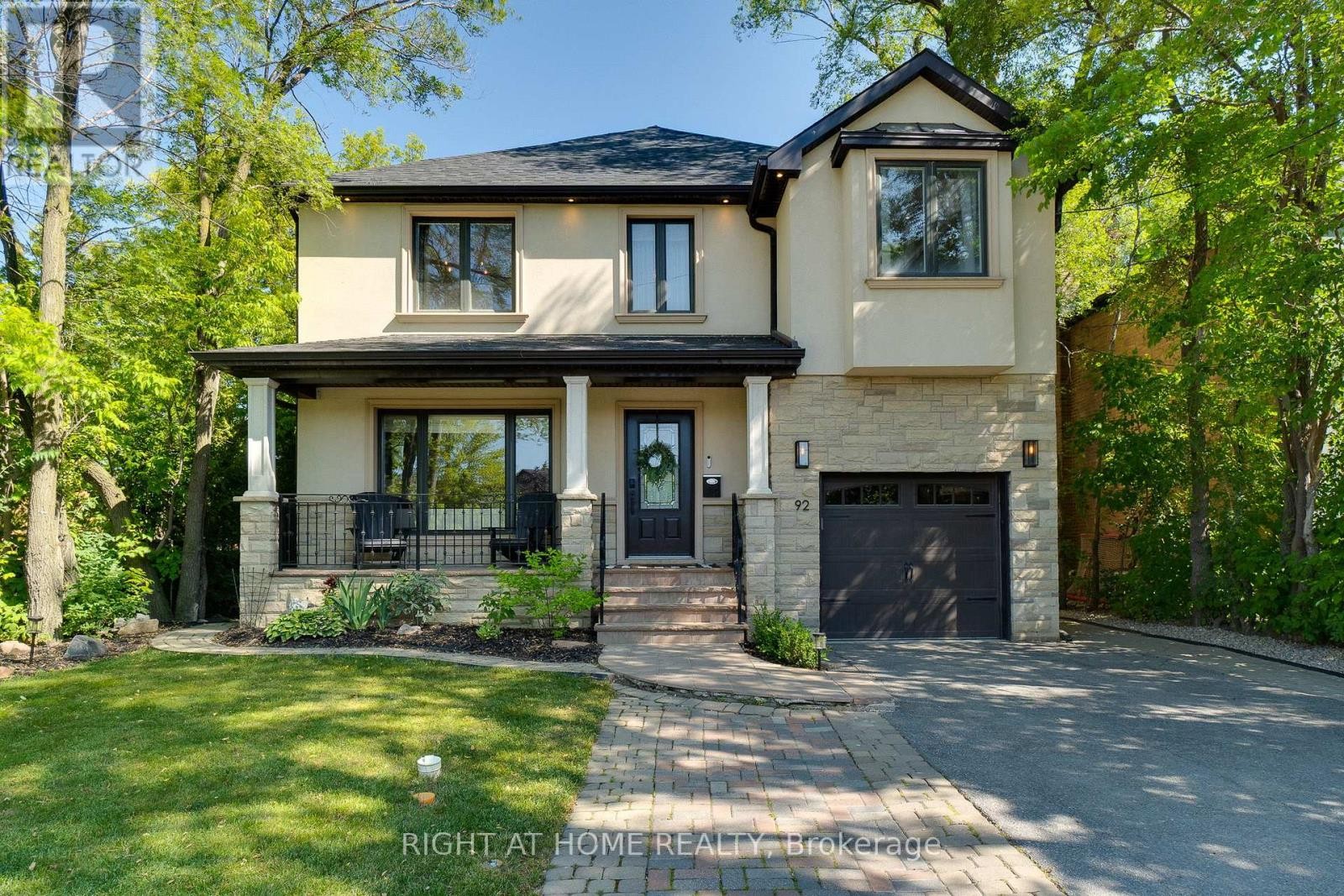
92 RIDGEVALE DRIVE
Toronto (Englemount-Lawrence), Ontario
Listing # C12257448
$2,168,000
4+1 Beds
/ 4 Baths
$2,168,000
92 RIDGEVALE DRIVE Toronto (Englemount-Lawrence), Ontario
Listing # C12257448
4+1 Beds
/ 4 Baths
Modern renovated & immaculately maintained 4+1 bedroom, 4 bath family home on a Private Pool Sized Lot (46x120 ft) Beautifully Landscaped and Surrounded By Mature Trees providing ample privacy. Kitchen renovated (2024), Powder Room (2023), sunroom metal roof (2025), updated bathrooms & fixtures throughout. Brand new AC (August 2025) w/ 10 year warranty. Entire home has been professionally painted top to bottom. Fully finished basement with great layout. Hardwood Floors & potlights throughout. Abundance of Storage on all three levels. GasFireplace, Sunroom, Extra Large Deck, Stainless Steel Appliances including Fridge (water and ice), Bertazzoni Gas Range, built-in Microwave, Dishwasher, Wine Fridge. Many smart home upgrades including smart lock, light switches & nest thermostat. Water softener system, central vac, gutter guards and large backyard shed. Prime location - 7 minute walk to Subway, schools (Ledbury), & synagogues. Easy Access to Allen Rd. & 401. (id:7526)
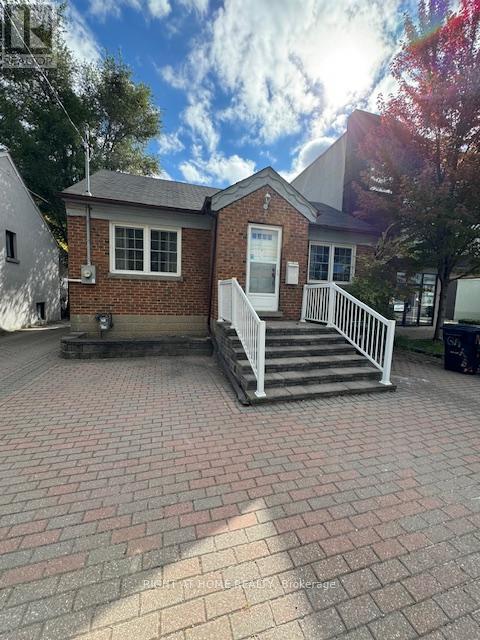
227 SHEPPARD AVENUE W
Toronto (Lansing-Westgate), Ontario
Listing # C12030585
$2,180,000
2 Beds
/ 2 Baths
$2,180,000
227 SHEPPARD AVENUE W Toronto (Lansing-Westgate), Ontario
Listing # C12030585
2 Beds
/ 2 Baths
Great Central North York Location! This House Has Open Concept Layout, Updated Kitchen W/Backsplash And Ceramic Floors, Hardwood Floors Throughout The Main Level, Fully Upgraded Basement W/New Vinyl Floors, Freshly Painted Throughout, Additional Parking At The Back, Steps To Subway, Shopping And Entertainment, Great Residential/Commercial Opportunity For Developers And Rent. (id:7526)
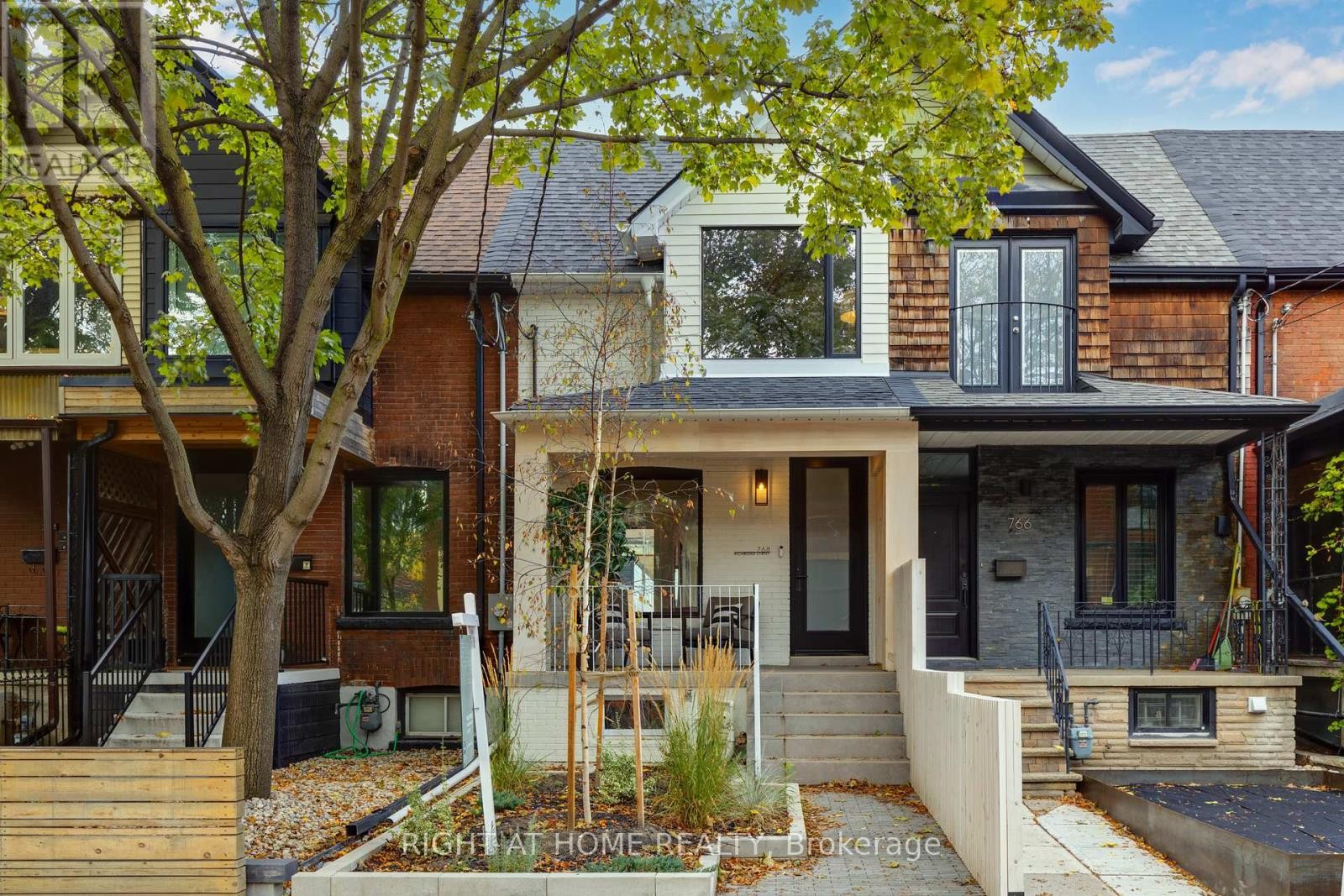
768 RICHMOND STREET W
Toronto (Niagara), Ontario
Listing # C12231160
$2,190,000
3 Beds
/ 3 Baths
$2,190,000
768 RICHMOND STREET W Toronto (Niagara), Ontario
Listing # C12231160
3 Beds
/ 3 Baths
Not your typical cookie cutter! Welcome to this stunning reno for those seeking a move-in ready home. Enjoy peace of mind that no detail has been overlooked. HVAC, Plumbing & Electrical and everything else behind the walls has been updated. Step inside to unveil clear sight lines, open concept & airy living space showcasing impeccable craftsmanship & attention to detail. Main floor features large aluminum windows flooding the space w/ an abundance of natural light. Living room seamlessly flows into the kitchen revealing sleek custom millwork, offering ample storage & integrated appliances for a refined look. Premium quartz countertops, a stylish backsplash, sleek fixtures & hardware add a touch of sophistication to this culinary haven. Dining area displays double French doors that open to a rear patio, providing a private oasis w/ low maintenance landscaping, creating a perfect setting for relaxation & outdoor entertainment. Walk upstairs to light-filled rooms, primary suite being a true retreat, showcasing tasteful finishes to compliment the spa-like ambiance. (id:7526)
