Listings
All fields with an asterisk (*) are mandatory.
Invalid email address.
The security code entered does not match.
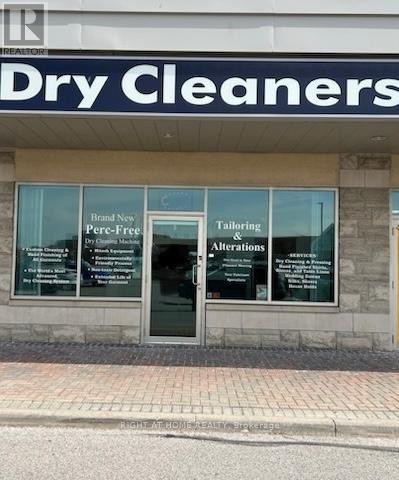
8750 BAYVIEW AVENUE
Richmond Hill (Langstaff), Ontario
Listing # N12225891
$699,000
$699,000
8750 BAYVIEW AVENUE Richmond Hill (Langstaff), Ontario
Listing # N12225891
Well-established dry cleaning plant and three (3) depots inside a prominent grocery store for sale. Excellent opportunity. Family-owned and operated for over 20 years. Owner retiring. PLANT in high-exposure, free-standing Loblaw's plaza with ample parking and depots inside a high-end grocery store. Great locations. Great clientele. Fully equipped with newer environmentally friendly dry cleaning machine. 2 washing machines, 1 dryer, 2 press machines, Itzumi shirt press machine. High potential to grow with continuous developments in surrounding areas. High sales from walk-ins. Potential to increase with wholesale. (id:7526)

2316 - 25 THE ESPLANADE
Toronto (Waterfront Communities), Ontario
Listing # C12271769
$699,000
1+1 Beds
/ 2 Baths
$699,000
2316 - 25 THE ESPLANADE Toronto (Waterfront Communities), Ontario
Listing # C12271769
1+1 Beds
/ 2 Baths
Prepare to be captivated by a truly special opportunity at the prestigious 25 The Esplanade: a sprawling one-bedroom-plus-den suite brimming with enviable size and offering great city views. We're talking about nearly 1000 square feet, a true rarity in the city, offering you the freedom to truly live and breathe! Imagine waking up every day to a picture-postcard vista of Toronto's dazzling downtown skyline and the shimmering expanse of Lake Ontario! Step inside and feel the possibilities unfold within nearly 1000 square feet of living space! This isn't just a condo; it's a huge fully updated home ready for you to make it your own. This is the perfect urban sanctuary, tailored precisely to your tastes. This gem has already been treated to luxurious upgrades, featuring elegant flooring throughout and a sleek, modern kitchen boasting contemporary cabinetry and gleaming stainless steel appliances. Need a guest room, home office, or a media haven? The massive den offers incredible versatility, easily transforming into a comfortable second bedroom. Huge primary bedroom and indulge in spa-like tranquility in the beautifully updated bathrooms, complete with thoughtful details. Closet organizers ensure everything has its place, while the huge open concept living and dining area create a comfortable space without sacrificing on layout. This condo has ample room for entertaining family and friends or quiet nights in. And yes, you read that right!..this iconic building with excellent amenities, offers condo fees that are ultra-low, and all utilities are included! Living at 25 The Esplanade isn't just about a stunning condo; it's about embracing a vibrant downtown lifestyle. You're at the heart of it all, with the pulse of the city just outside your door. This renovated luxury condo, with its abundance of space, breathtaking views, and unbeatable value, is an opportunity you simply can't afford to miss! This is a top-tier condo in the coveted St. Lawrence Market neighbourhood! (id:7526)
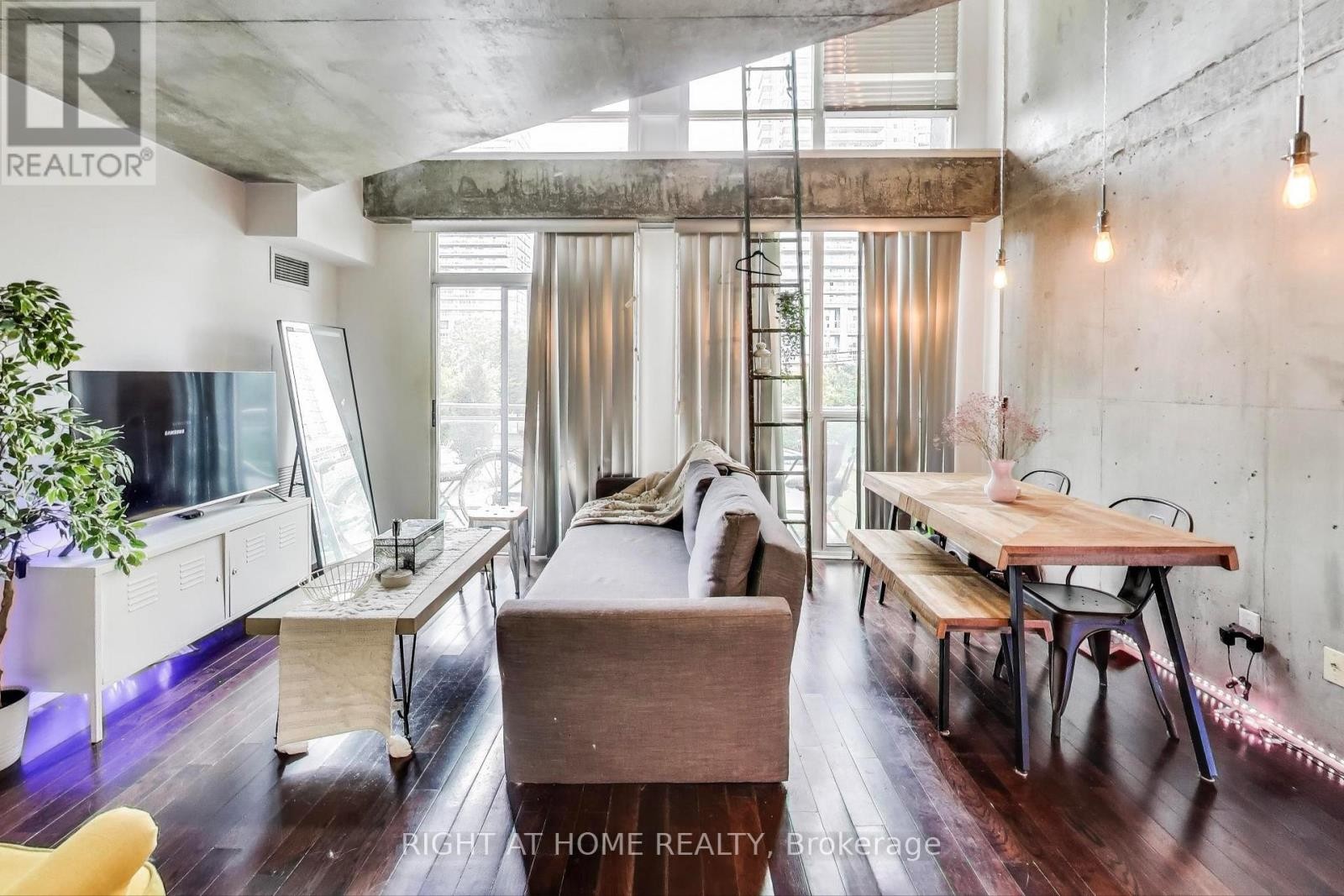
246 - 1029 KING STREET W
Toronto (Niagara), Ontario
Listing # C12332003
$699,000
1+1 Beds
/ 2 Baths
$699,000
246 - 1029 KING STREET W Toronto (Niagara), Ontario
Listing # C12332003
1+1 Beds
/ 2 Baths
Welcome Home to Unit 246 at 1029 King St W - a bright and spacious 1-bedroom + den, 2 bath, 2-level loft in the sought-after Electra Lofts. Boasting approx. 810 sq.ft. of Bauhaus-inspired design, this south-facing unit is flooded with natural light through dramatic double-height windows. The open-concept layout features soaring ceilings in the living area, upgraded modern glass and steel railings on the upper level, and a sleek urban vibe throughout. Enjoy the perfect blend of style and function, with a generously sized bedroom (opened up wall separating the den), and an oversized 6' x 6' private storage locker included. Live in one of Toronto's most dynamic neighbourhoods steps from trendy restaurants, nightlife, transit, parks, the Bentway, and everything downtown has to offer. Whether you're entertaining at home or exploring the city, this is the ultimate King West lifestyle. (id:7526)
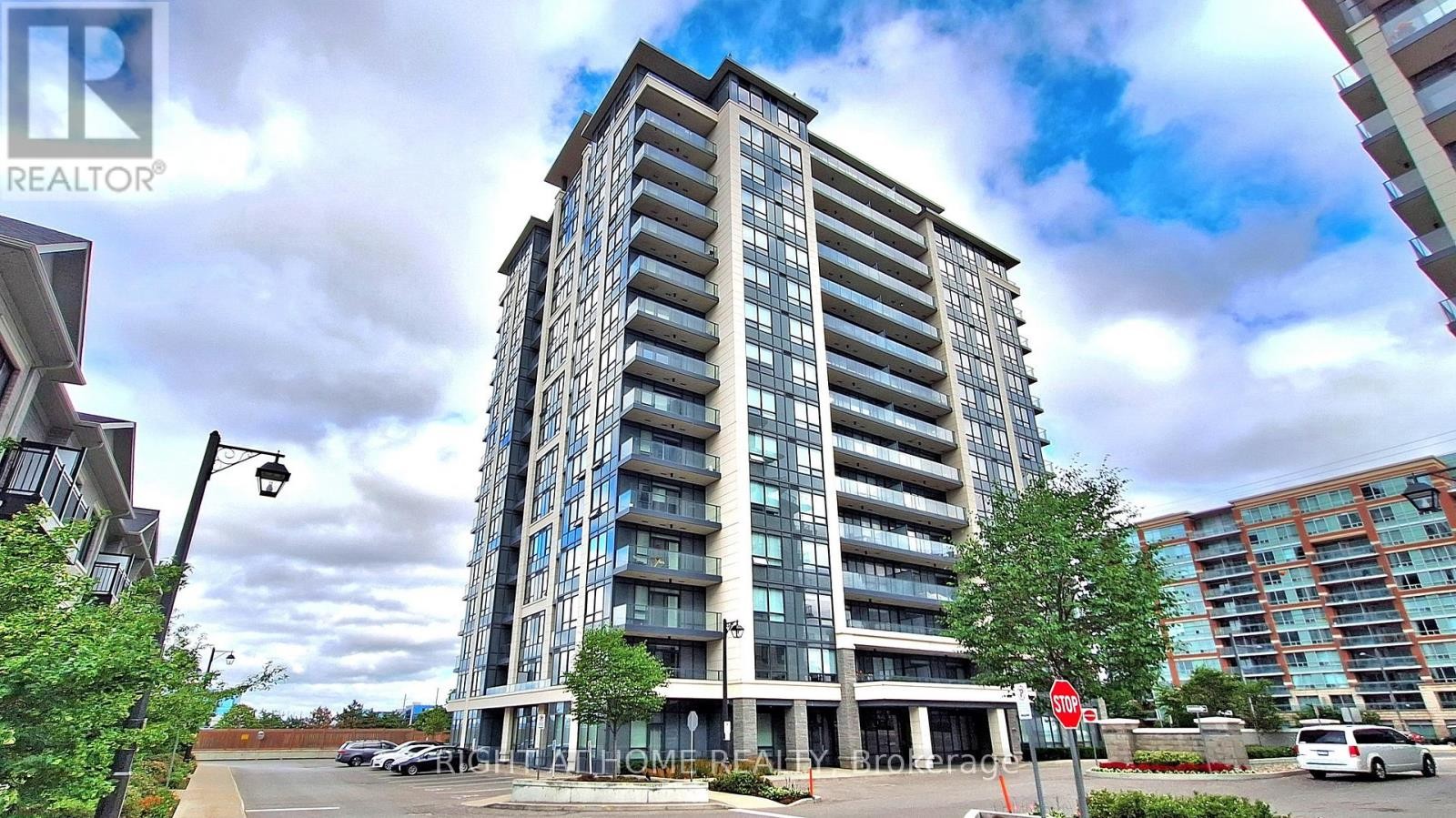
710 - 398 HIGHWAY 7 E
Richmond Hill (Doncrest), Ontario
Listing # N12296950
$699,000
2+1 Beds
/ 2 Baths
$699,000
710 - 398 HIGHWAY 7 E Richmond Hill (Doncrest), Ontario
Listing # N12296950
2+1 Beds
/ 2 Baths
Beautiful, Spotless 2+1Condo In Great Location At Highway 7/Bayview, Rarely Offered The Best Lay Out In The Building, 2 Separate Bedrooms, Very Functional Layout With Large Separate Den Recently Used As Dining Room, Which Adds Great Living Space, over $10,000 Upgrading Includes: Hardwood Floor Throughout The Unit, Upgraded Kitchen Cabinets, Upgraded Kitchen Counter Top, Washer/Dryer( Oct.2023). Modern Kitchen With Granite Counter Top, S/S Appliances, Close To Restaurants, Shops, Transportation, HWY404 And More. Gorgeous Big Balcony, 2 Parking Spots Side By Side, Unit Is Spotless And Ready To Move, Show The Unit To Your Fussiest Clients! (id:7526)
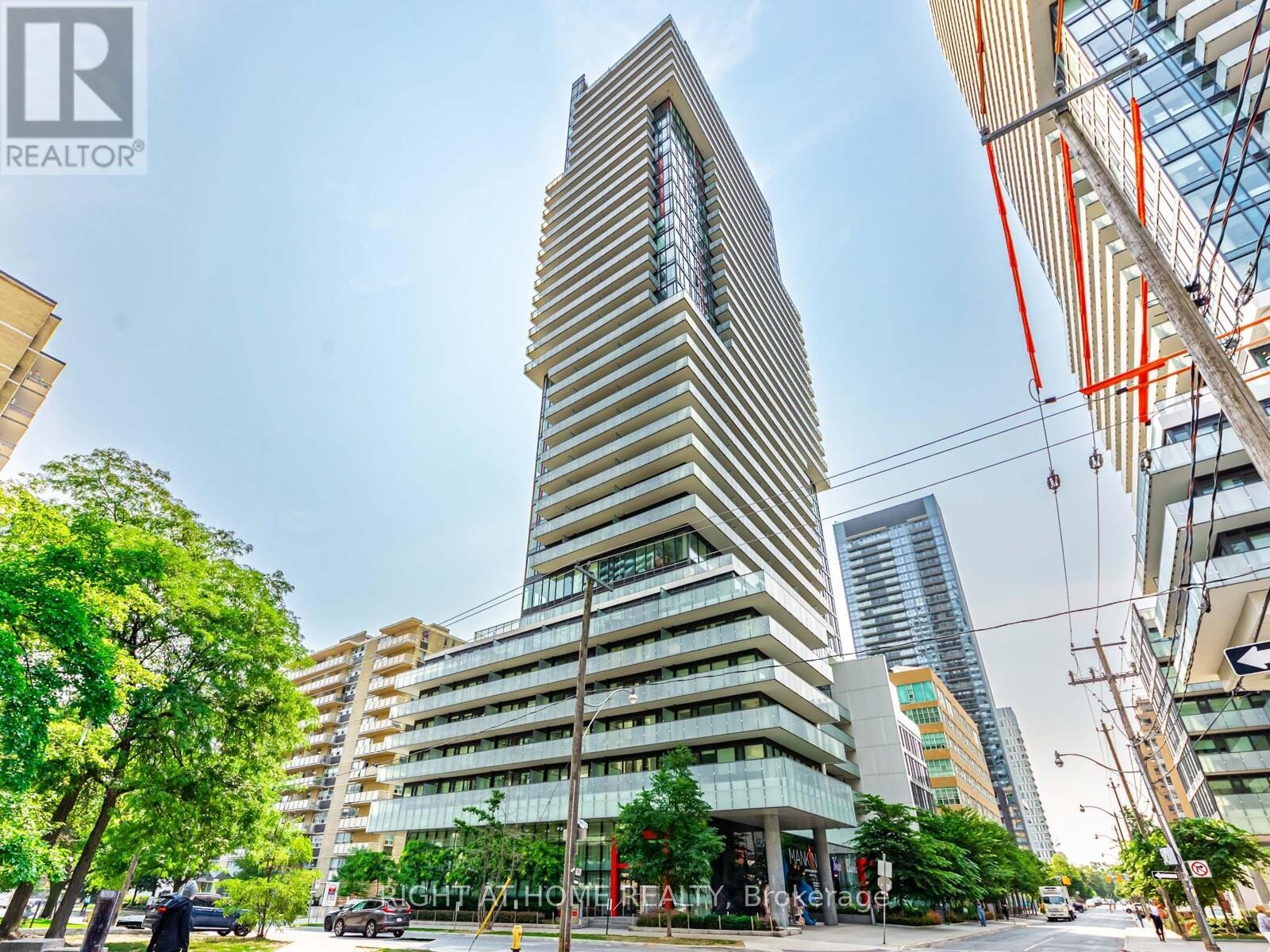
3110 - 185 ROEHAMPTON AVENUE
Toronto (Mount Pleasant West), Ontario
Listing # C12336194
$699,000
2 Beds
/ 2 Baths
$699,000
3110 - 185 ROEHAMPTON AVENUE Toronto (Mount Pleasant West), Ontario
Listing # C12336194
2 Beds
/ 2 Baths
Live In The Vibrant Yonge And Eglinton At the Amazing Redpath Condos. Beautiful CORNER Unit with Sw Exposure With Lots Of Natural Sun Light. The Unit Is On A High Floor With An Unobstructed Views Of The Cn Tower And Lake Open Concept. Floor To Ceiling Windows. Custom Roller Blinds Included. New European Style. Quartz Countertops. Ensuite Laundry. High Demand Yonge And Eglinton Area. Minutes To Subway, Shopping, Restaurants, And Local Eateries.*Rarely Underground Parking Space Which Is Completely Enclosed* (id:7526)
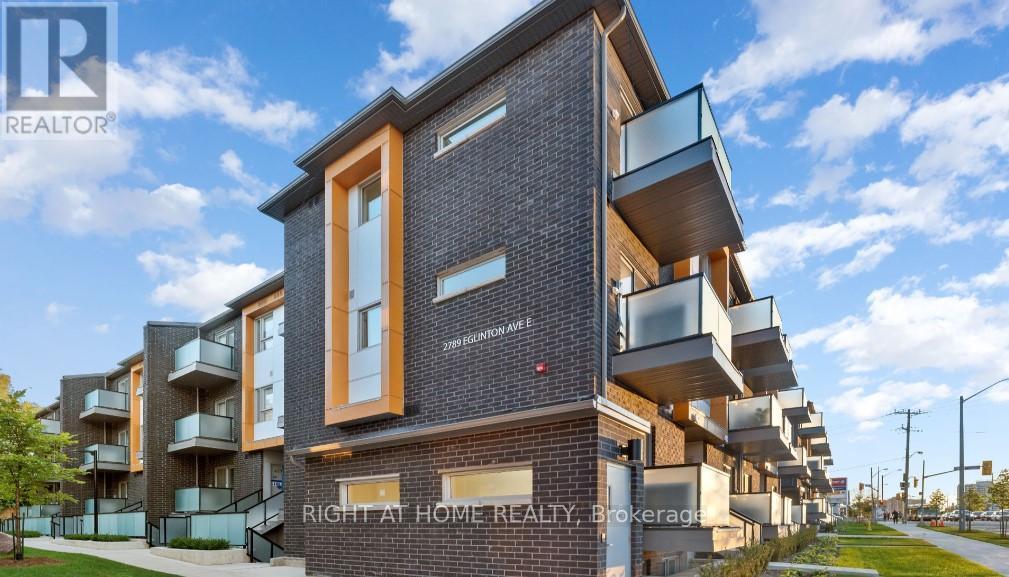
423 - 2789 EGLINTON AVENUE EAST AVENUE E
Toronto (Eglinton East), Ontario
Listing # E12027402
$699,000
3 Beds
/ 3 Baths
$699,000
423 - 2789 EGLINTON AVENUE EAST AVENUE E Toronto (Eglinton East), Ontario
Listing # E12027402
3 Beds
/ 3 Baths
Enjoy the Condo Townhouse living right on the expanding Eglinton Avenue East. This large 3 Bedroom unit with 2.5 baths is rarely offered with tonnes of upgrades from the Builder. Upgraded open concept kitchen with solid wooden cabinets, upgraded floors , attractive backsplash , stainless steel appliances and stacked modern washer and dryer. 1115 Sqft + 2 Balconies over 2 storeys with all premium finishes. Located in a Family-Friendly neighborhood overlooking Eglinton Ave East and steps to the new Eglinton Lrt and Kennedy Subways. With the prime location this home is close to schools, parks, and shopping, making it perfect for families or professionals. Don't Miss out on this move-in-ready Gem! **** EXTRAS **** Stainless Steel Appliances Fridge, Stove, Dishwasher and Stacked Washer and Dryer, Granite Kitchen Countertop. All Floors Upgraded By Builder$$$$ **EXTRAS** . (id:7526)
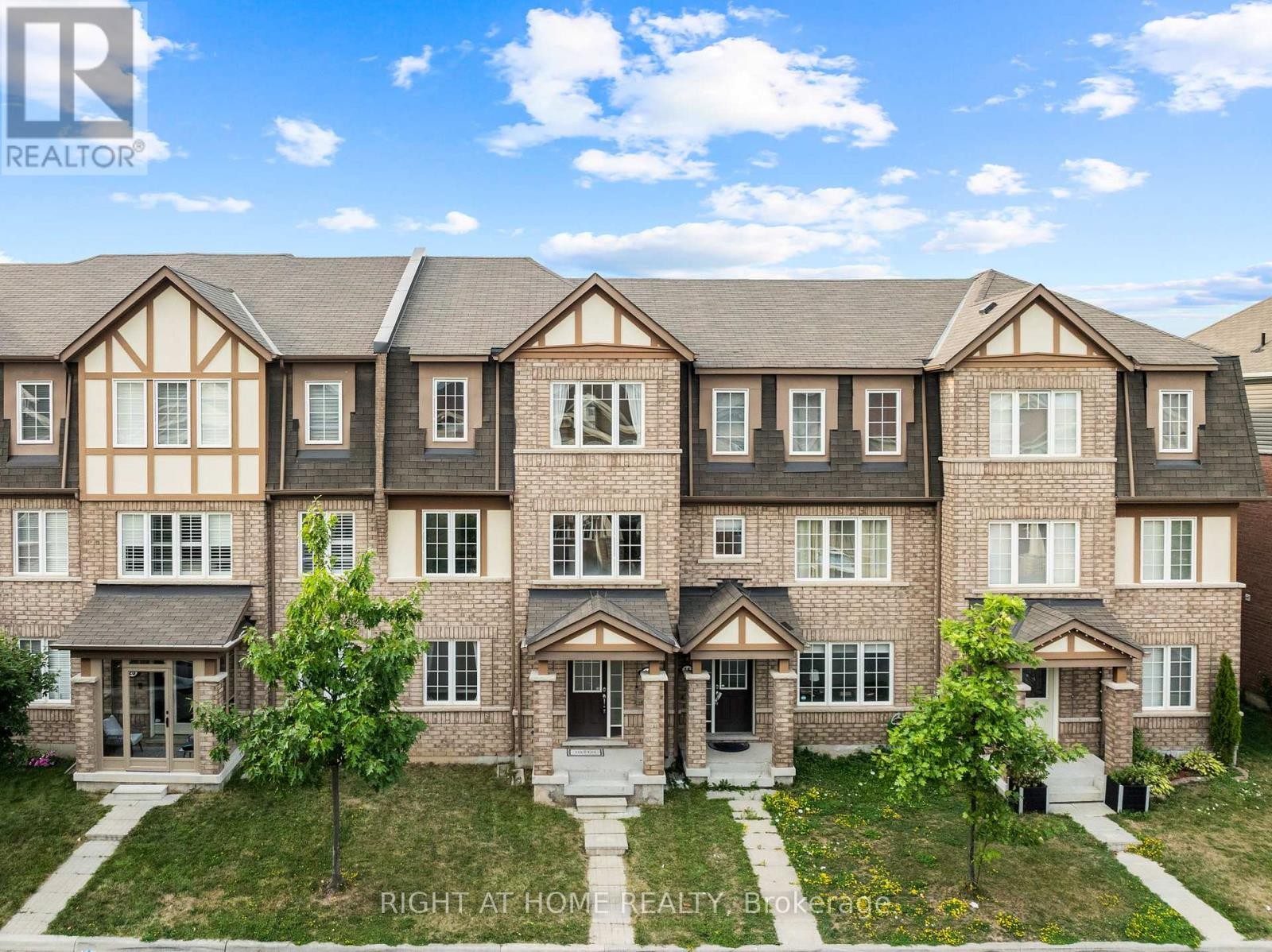
18 ALLIUM ROAD
Brampton (Northwest Brampton), Ontario
Listing # W12364953
$699,900
3+1 Beds
/ 3 Baths
$699,900
18 ALLIUM ROAD Brampton (Northwest Brampton), Ontario
Listing # W12364953
3+1 Beds
/ 3 Baths
Beautiful 3-Storey Freehold Townhome in Northwest Brampton! Total 1,814 Sq Ft of space!Well-maintained 3 Bed + Den/Office, 3 Bath (2 Full + 1 Powder) Townhome with Potential to Add a 4th Full Washroom on the Main Floor. Double Car Garage with Direct Access to Home. Main Floor Flex Space Ideal as Office or Convertible 4th Bedroom. Upgraded Eat-in Kitchen with S/S Appliances, Center Island, and Walkout to Large Terrace with Natural Gas BBQ HookupPerfect for Entertaining or a Kids Play Area. Primary Bedroom features Double Door Entry, Walk-in Closet, and 5-pc Ensuite. Located in a Highly Sought-after Family-Friendly Neighborhood Close to Schools, Parks, and Amenities.Close to Mount Pleasant GO Station, Shopping Plazas, and Much more. (id:7526)
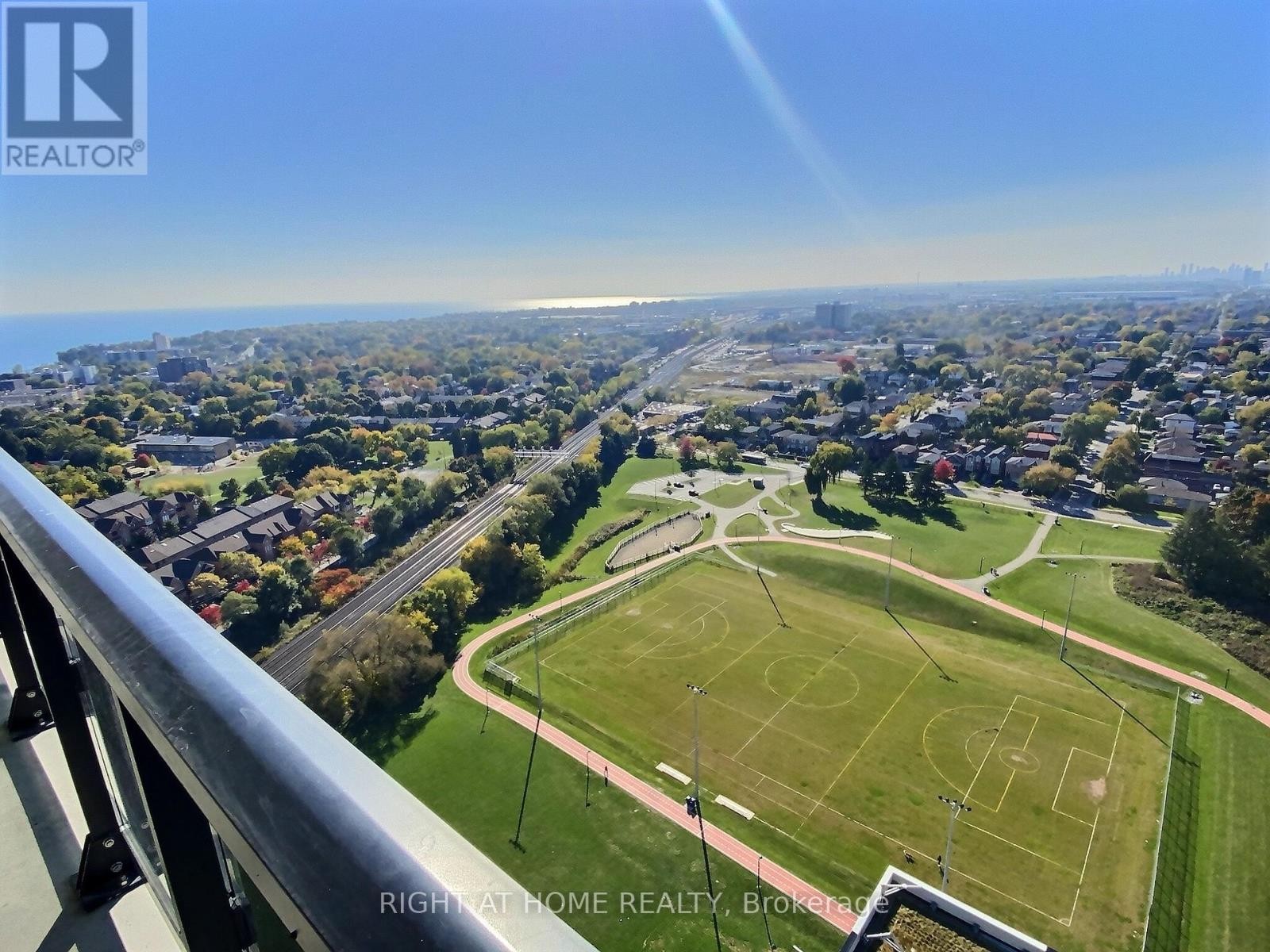
2707 - 251 MANITOBA STREET
Toronto (Mimico), Ontario
Listing # W12367735
$699,900
2 Beds
/ 2 Baths
$699,900
2707 - 251 MANITOBA STREET Toronto (Mimico), Ontario
Listing # W12367735
2 Beds
/ 2 Baths
Stunning Sun Filled Condo, Completely Private with Views of the Lake and Nearby Parks. 2 Bed 2 Bath High Floor. One Of The Nicest Units In The Building. Spacious & Airy Layout, 830 Sq Ft As Per Floor Plan Including Parking & Locker. Tons Of Natural Light, Proximity To Both Downtown & Airport. Amenities Include Fitness Centre, 24 Hr Concierge, Outdoor Pool, Spa & Steam Room, Party Room/Meeting Room (id:7526)
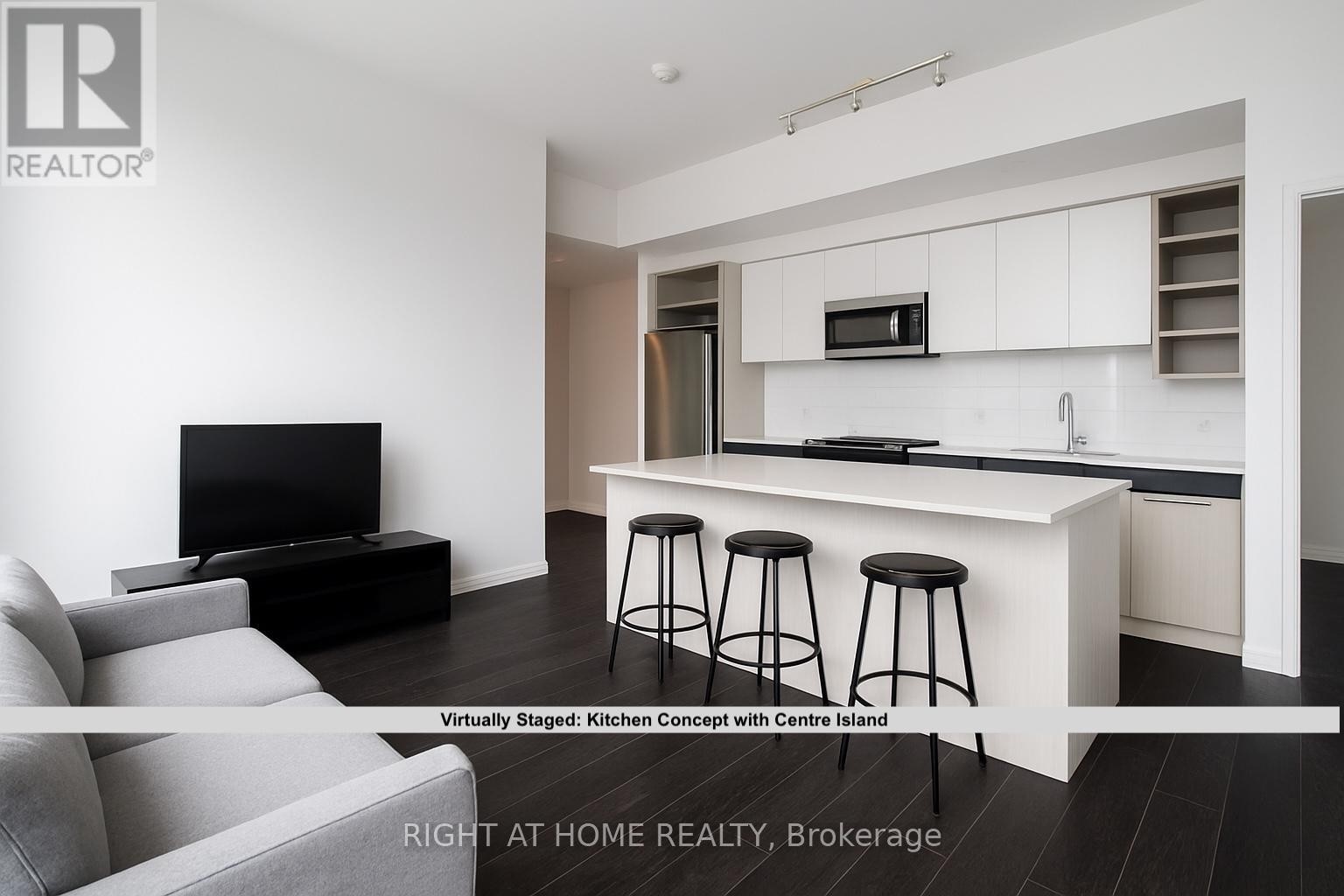
503 - 68 SHUTER STREET
Toronto (Church-Yonge Corridor), Ontario
Listing # C12351676
$699,999
2+1 Beds
/ 2 Baths
$699,999
503 - 68 SHUTER STREET Toronto (Church-Yonge Corridor), Ontario
Listing # C12351676
2+1 Beds
/ 2 Baths
Bright and modern 2-bedroom + den / 2 bathroom corner unit with parking and locker! This 725sqft home features floor-to-ceiling windows in both bedrooms + all along the living spaces providing plenty of natural light. Open Balcony with space for a hangout spot. The kitchen has stainless steel appliances and ample storage, with potential to install a kitchen island. In-suite Laundry included. Bedrooms have large closets. Spacious Parking Spot- Enough Room For Car And Bike. Building amenities include a fitness center, guest suites, party/meeting room, concierge, and rooftop terrace with BBQ, games room,. Prime downtown location puts you steps away from Ryerson University, Toronto General Hospital, Eaton Centre, Dundas Square, and Yonge Street shops. Excellent TTC access makes commuting a breeze, and the walk score is exceptionally high, with shops, restaurants, and entertainment right at your doorstep. Ideal for anyone seeking a vibrant urban lifestyle in a well-maintained, modern building. (id:7526)
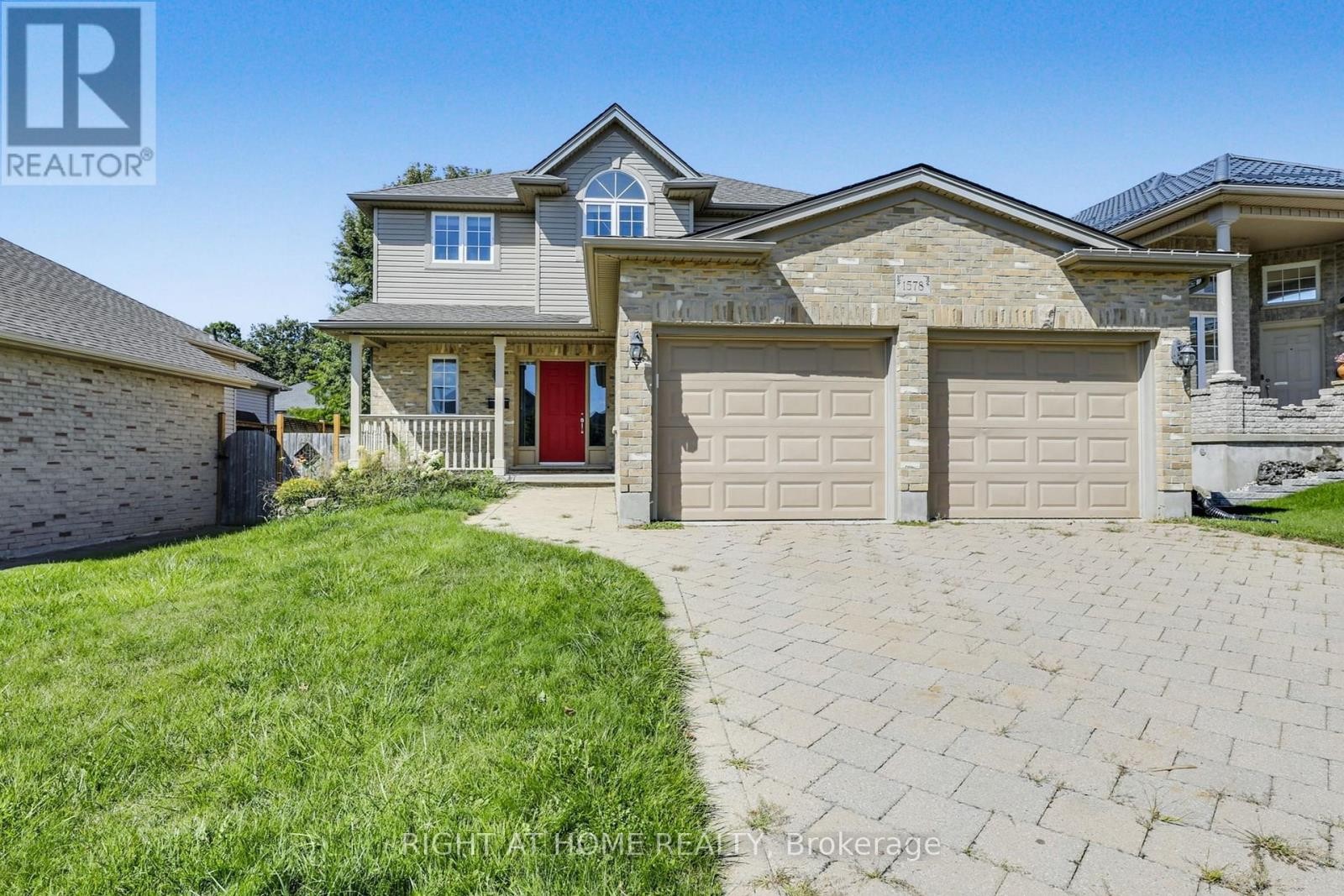
1578 BIRCHWOOD DRIVE
London South (South K), Ontario
Listing # X12370065
$699,999
3+1 Beds
/ 4 Baths
$699,999
1578 BIRCHWOOD DRIVE London South (South K), Ontario
Listing # X12370065
3+1 Beds
/ 4 Baths
Welcome to a home that captures both elegance and comfort in one of London's most coveted neighbourhoods. Offering over 2000 sq ft of beautifully finished living space, this residence invites you in with sun-filled rooms, hardwood floors, and an airy open-concept design thats perfect for both everyday living and unforgettable gatherings. The heart of the home is the inviting living room, anchored by a cozy gas fireplace, seamlessly connected to a chef-inspired kitchen with abundant cabinetry, a built-in pantry, and easy access to the mudroom leading to the insulated double garage. From here, step out onto the expansive cedar deck with a gas BBQ line and take in your fully fenced backyard a private oasis made for summer evenings and entertaining under the stars.Upstairs, the oversized primary suite feels like a retreat all its own, complete with a spa-like ensuite and a luxurious jetted tub where you can unwind after a long day. The fully finished lower level extends the lifestyle, offering a spacious family room, an additional bedroom, a private office or den, and a brand-new four-piece bathroom, making it the perfect space for guests, hobbies, or movie nights.With major updates already taken care of including roof shingles (2016), owned water heater (2017), and furnace and A/C (2019) this home blends timeless style with peace of mind. Nestled close to scenic parks, winding trails, boutique shopping, and the highly regarded Byron Somerset Public School, this is more than a home its a chance to be part of an exceptional community where every day feels elevated.Homes like this are rarely available. Dont miss the opportunity to make this dream address your own. (id:7526)
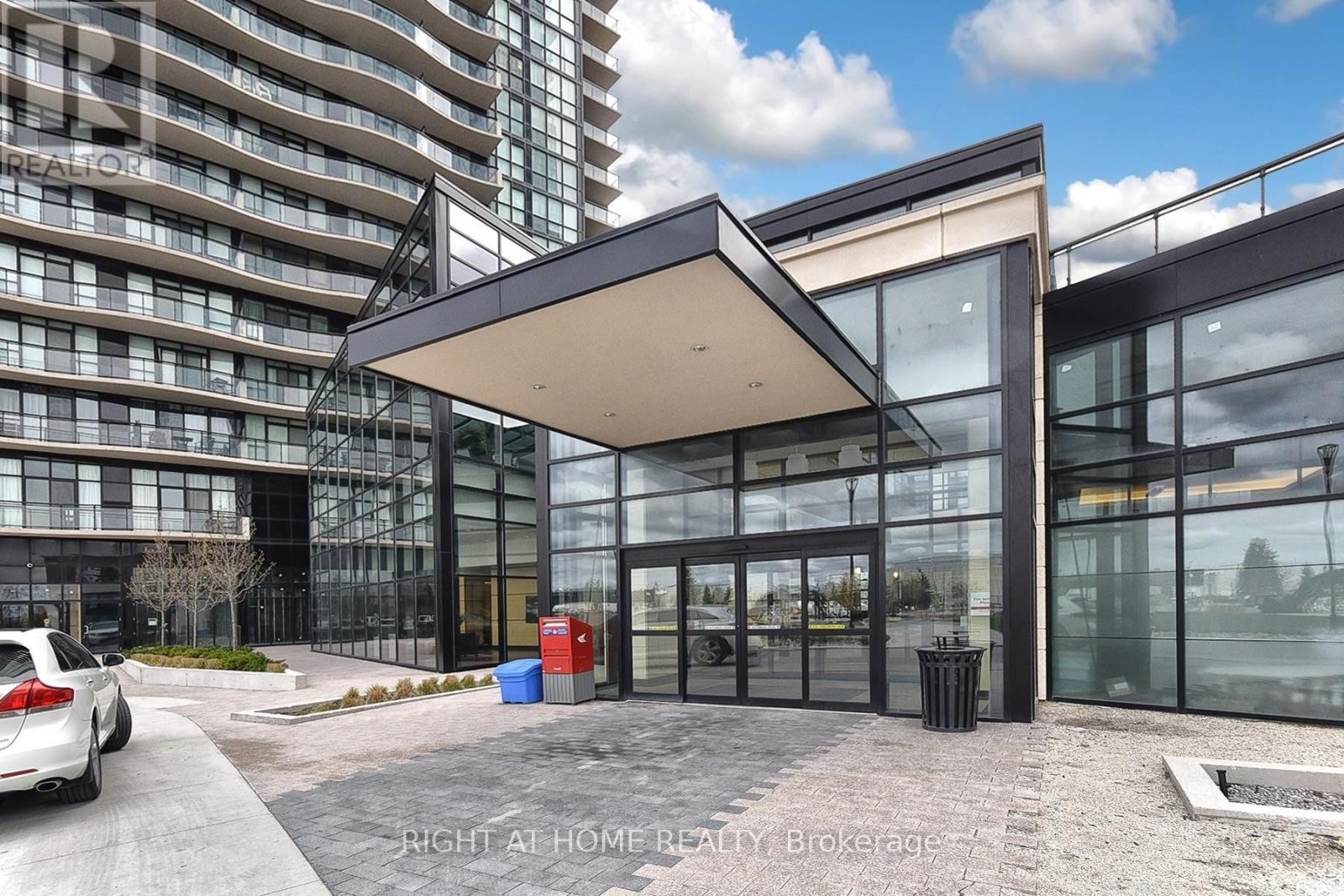
312 - 2910 HIGHWAY NO, 7 ROAD W
Vaughan (Concord), Ontario
Listing # N12349694
$699,999
1+1 Beds
/ 2 Baths
$699,999
312 - 2910 HIGHWAY NO, 7 ROAD W Vaughan (Concord), Ontario
Listing # N12349694
1+1 Beds
/ 2 Baths
Welcome to Expo 1. This large corner unit has all the space you need. 1,033 sqft of livingspace with 1 bedroom and a large den, 2 bathrooms, large kitchen with centre island and a walk out balcony off the living area. Flat ceiling throughout. Condo within 5 minute walk to Vaughan Metropolitan Subway, shopping, entertainment, restaurants, schools, highway 400. Condo amenities include Gym, Sauna, indoor pool, game room, party room and BBQ area. (id:7526)
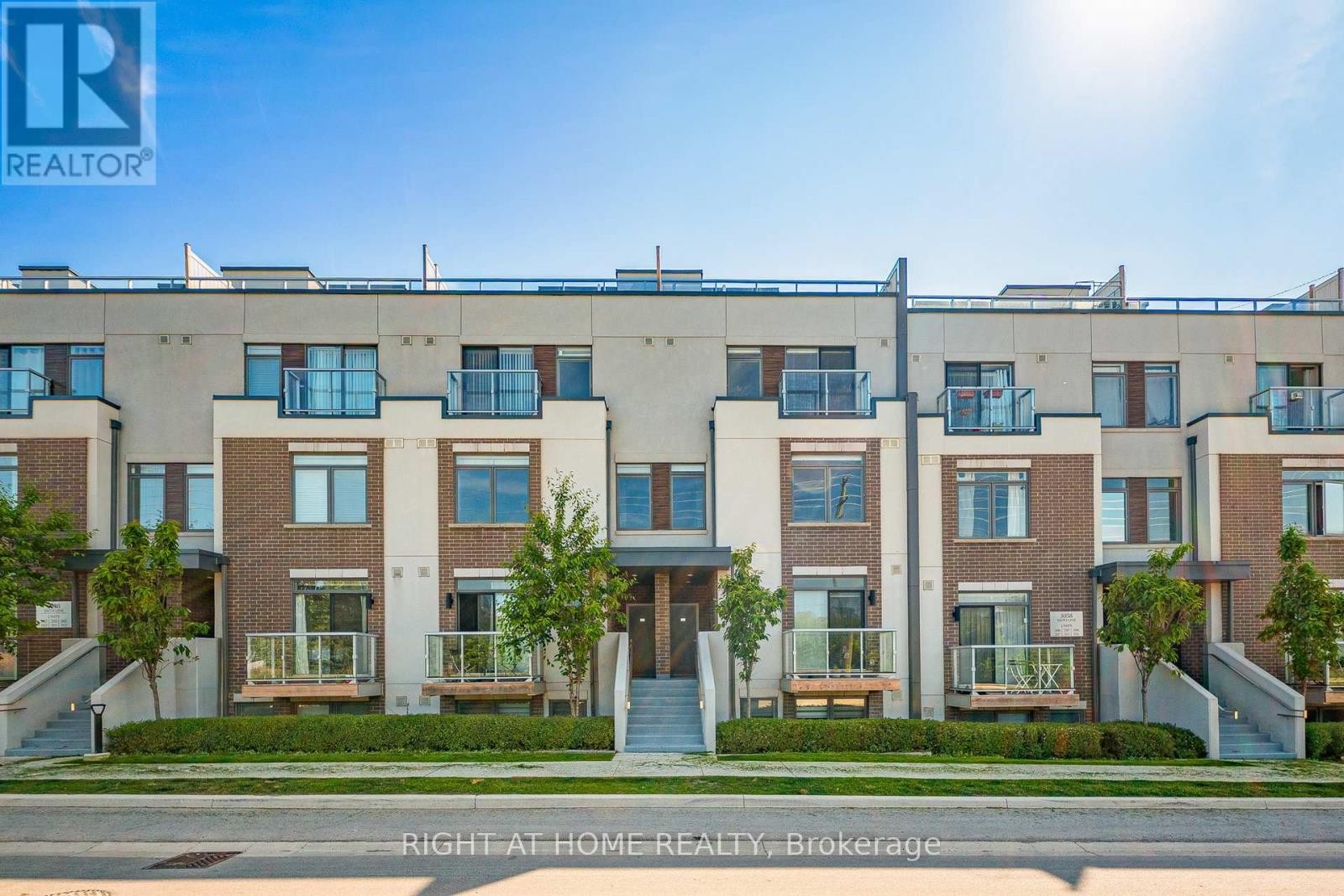
313 - 3058 SIXTH LINE
Oakville (GO Glenorchy), Ontario
Listing # W12231932
$719,990
2 Beds
/ 2 Baths
$719,990
313 - 3058 SIXTH LINE Oakville (GO Glenorchy), Ontario
Listing # W12231932
2 Beds
/ 2 Baths
Welcome to The 6Ixth Executive Condo Towns in North Oakville!This beautifully designed stacked townhome, The Clearview model, features 2 bedrooms, 2 bathrooms, and 1,135 sq. ft. of stylish, modern living space. Flooded with natural light, the open-concept layout offers a seamless flow between the kitchen, dining, and living areas, perfect for everyday living and entertaining alike.Step outside to enjoy two private outdoor spaces: a balcony off the primary bedroom and a spacious rooftop terrace ideal for relaxing or hosting family and friends.Set in a newer, family-friendly community, this home offers the perfect blend of nature and urban convenience. Its surrounded by top-rated schools, scenic trails, and lush parks, making it ideal for young families, professionals, or investors.Youre just minutes from local restaurants, grocery stores, coffee shops, and fitness studios, with quick access to Highways 407 and 403 for an easy GTA commute.Nearby amenities include Oakville Trafalgar Memorial Hospital, Sixteen Mile Sports Complex, and a variety of green spaces for outdoor activities.Experience modern suburban living in a vibrant and well-connected neighborhood that truly checks all the boxes. (id:7526)
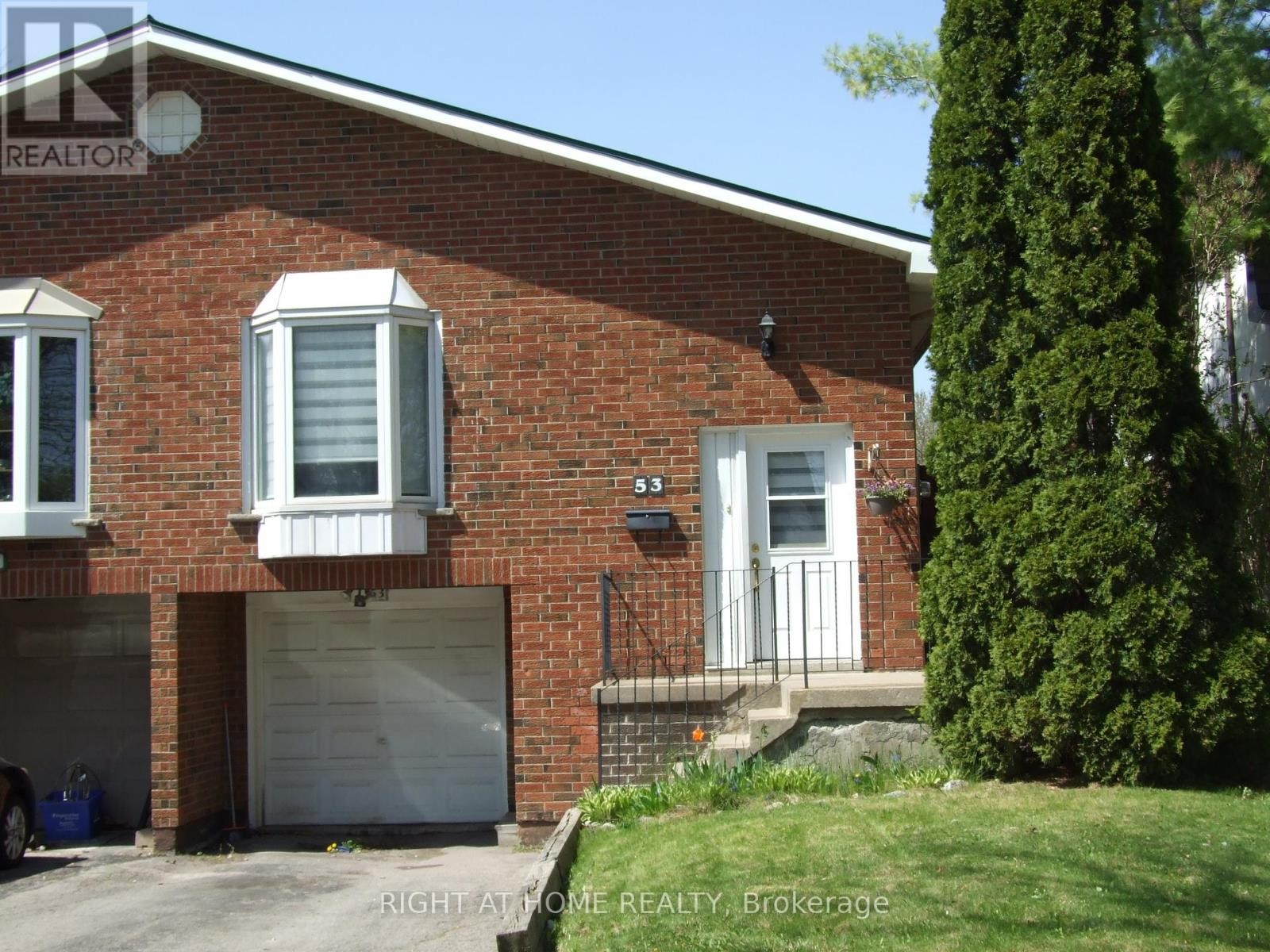
53 RENFIELD CRESCENT
Whitby (Lynde Creek), Ontario
Listing # E12304629
$725,000
3+1 Beds
/ 2 Baths
$725,000
53 RENFIELD CRESCENT Whitby (Lynde Creek), Ontario
Listing # E12304629
3+1 Beds
/ 2 Baths
Welcome to the prestigious Lynde Creek community ,family -living, pride of ownership, bungalow-raised, move in ready. Steps from schools ,shopping, 401 , 412 ,407 and Go station for commuters! 3+1 bdr ,2 kitchens . Separate in-law suite w/private entrance. Great for second family , or income potential...Open concept basement with gas fireplace. Fully fenced big private yard. Steel roof new patio door , furnace and ACA 2021 ,pot lights in basement .Schools near by: Colonel je Farewell Ps/grades pk to 8 /,Henry Street Hs/ grade 9 to 12/ , Julie Payette PS / grade pk to 8/ Elem Antonine Maillet /grades pk to 6/ Es Roland -Marion / grades 7-12/ this home is located in park haven , with 4 parks and a long list of recreation facilities within a 20 min walk ,one park is just across road ... (id:7526)
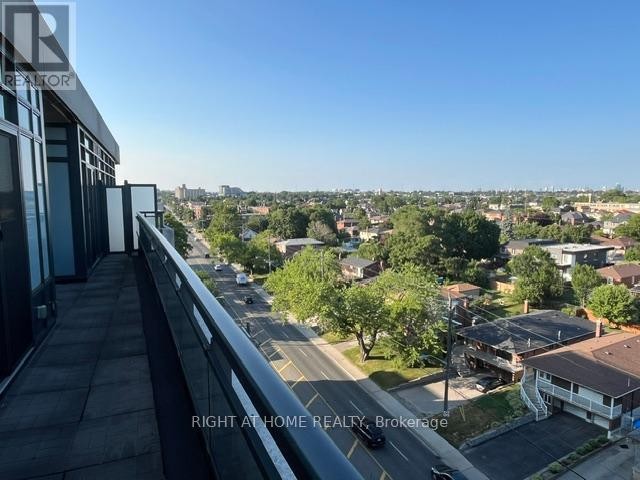
803 - 2522 KEELE STREET
Toronto (Maple Leaf), Ontario
Listing # W12299037
$728,888
2 Beds
/ 2 Baths
$728,888
803 - 2522 KEELE STREET Toronto (Maple Leaf), Ontario
Listing # W12299037
2 Beds
/ 2 Baths
Freshly painted. Two underground parking spaces on Parking Level, one side by side. Experience Luxury Living at the Keele & Highway 401 Penthouse. Discover your dream residence at the vibrant intersection of Keele and Highway 401. Situated on the 8th floor, this exquisite penthouse offers stunning panoramic views of downtown Toronto, including the iconic CN Tower, as well as a clear vista of the lively 401 corridor. The spacious two-bedroom, two-bathroom condo combines elegance and comfort, highlighted by a full-length balcony that spans the entire width of the unit, perfect for watching sunrises and sunsets. Additionally, it features two side-by-side parking spots on P1 and a storage locker for your convenience. Don't miss this exceptional opportunity to own a luxurious home that blends breathtaking scenery with unbeatable location, your perfect urban retreat. (id:7526)
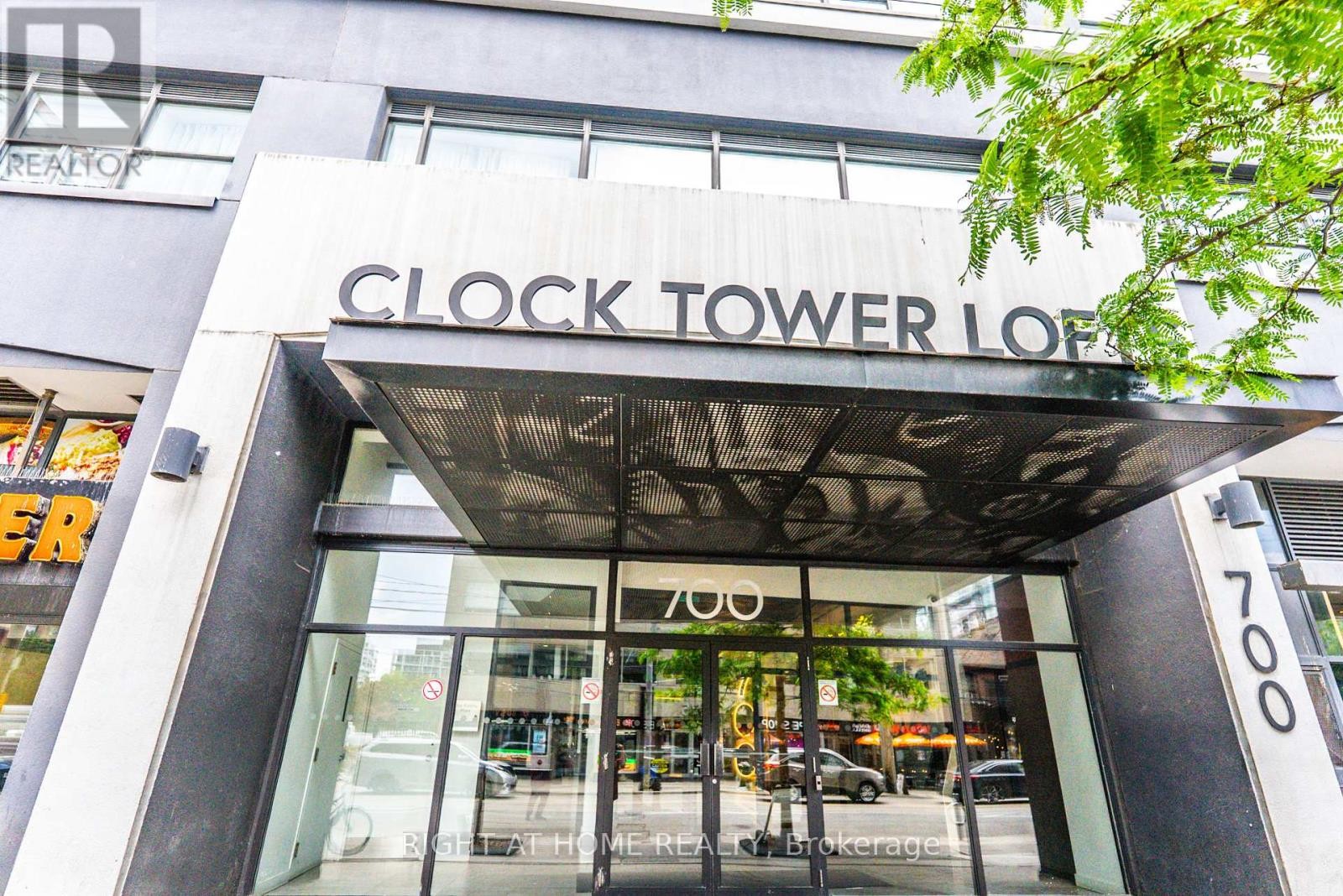
216 - 700 KING STREET W
Toronto (Niagara), Ontario
Listing # C12219982
$729,000
2 Beds
/ 2 Baths
$729,000
216 - 700 KING STREET W Toronto (Niagara), Ontario
Listing # C12219982
2 Beds
/ 2 Baths
Welcome to West Side Lofts Urban Living at Its Best! This spacious 2-bedroom, 2-bath suite offers the perfect blend of style, convenience, and modern living. Located in one of the city's most vibrant neighborhoods, you'll be just steps away from top restaurants, nightlife, shopping, and have easy access to public transit. With 800 to 899 square feet of well-designed space, this south-facing second-floor unit is flooded with natural light. Enjoy premium amenities such as a fitness center, gaming area, rooftop terrace with breathtaking views of the CN Tower and Lake Ontario, a locker, and parking. Experience the ultimate in urban living with a sleek, modern condo that puts you at the heart of downtown Toronto, offering everything you need right at your doorstep. (id:7526)
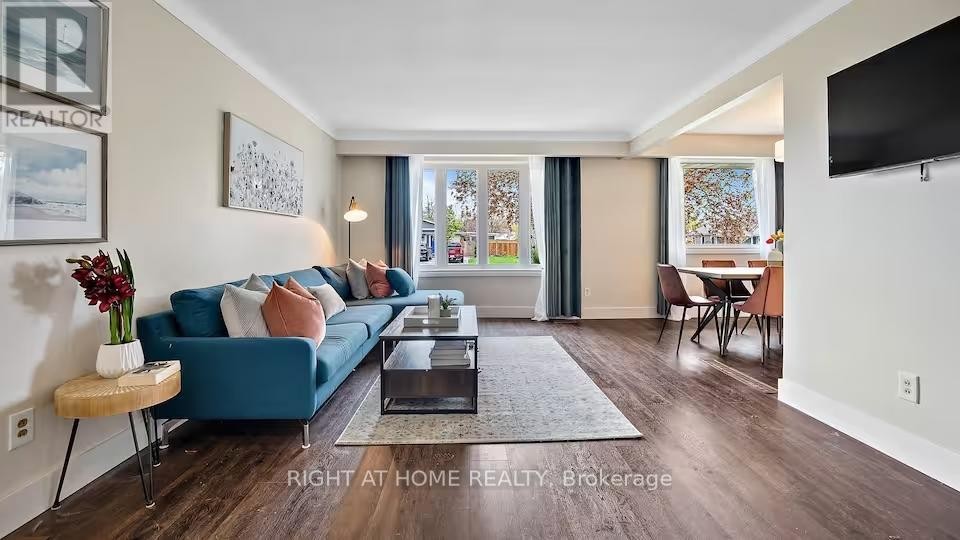
3 GOVERNOR SIMCOE DRIVE
St. Catharines (Vine/Linwell), Ontario
Listing # X12261662
$729,000
4 Beds
/ 2 Baths
$729,000
3 GOVERNOR SIMCOE DRIVE St. Catharines (Vine/Linwell), Ontario
Listing # X12261662
4 Beds
/ 2 Baths
Bright and spacious backsplit on a quiet, family-friendly street, just a short walk to Lake Ontario, parks, schools, and shopping. The main and lower levels feature new laminate flooring, and the renovated basement bathroom adds comfort and functionality. The home offers three bedrooms on the upper level, plus a large fourth bedroom on the ground floor with plenty of natural light perfect as an office, guest suite, or gym. A generous family room with walk-out to the backyard and a separate rear entrance offers excellent in-law suite potential.Upgrades include new windows, a no-maintenance deck, hot tub (sold as-is), and a new pavilionall overlooking an idyllic garden that comes to life in spring and summer.A wonderful opportunity for a young family or those looking to downsize, with flexibility, charm, and future potential. (id:7526)
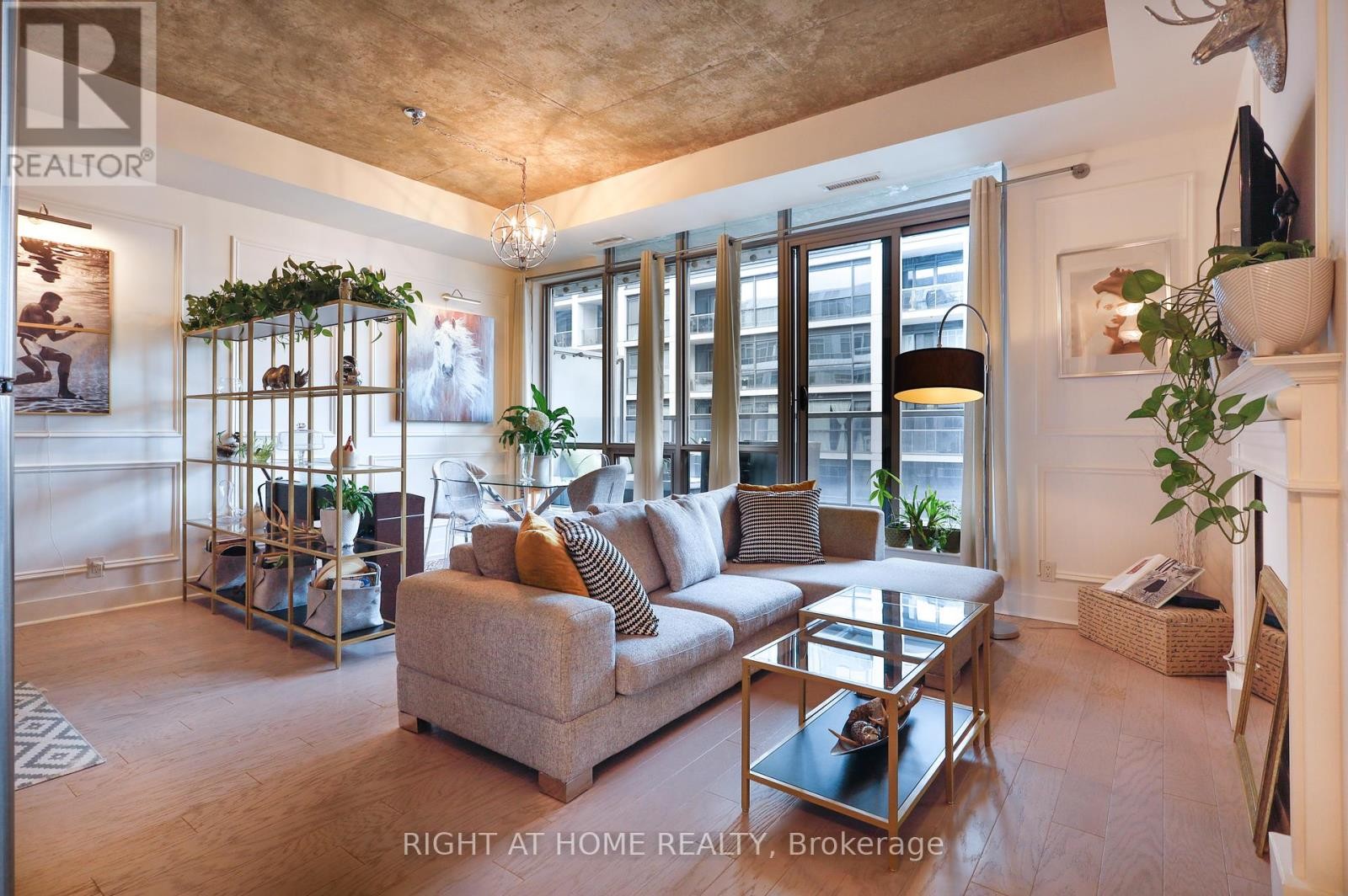
703 - 399 ADELAIDE STREET W
Toronto (Waterfront Communities), Ontario
Listing # C12312653
$739,000
1+1 Beds
/ 1 Baths
$739,000
703 - 399 ADELAIDE STREET W Toronto (Waterfront Communities), Ontario
Listing # C12312653
1+1 Beds
/ 1 Baths
Welcome To Your Sophisticated & Furnished 1 Br + Lrg Den Apartment, Turn Key And Move In Ready, Furniture Can Be Included, Soaring 10Ft Exposed Concrete Ceilings, 24Hrs Concierge, Parking, Steps To Ttc, Shops And Restaurants. Amenities Incl. Gym, Resistance Pool, Landscaped Courtyard W/Water Garden, Billiard Lounge, Party Room, Den Can Be Used As 2nd Br Or Office. (id:7526)
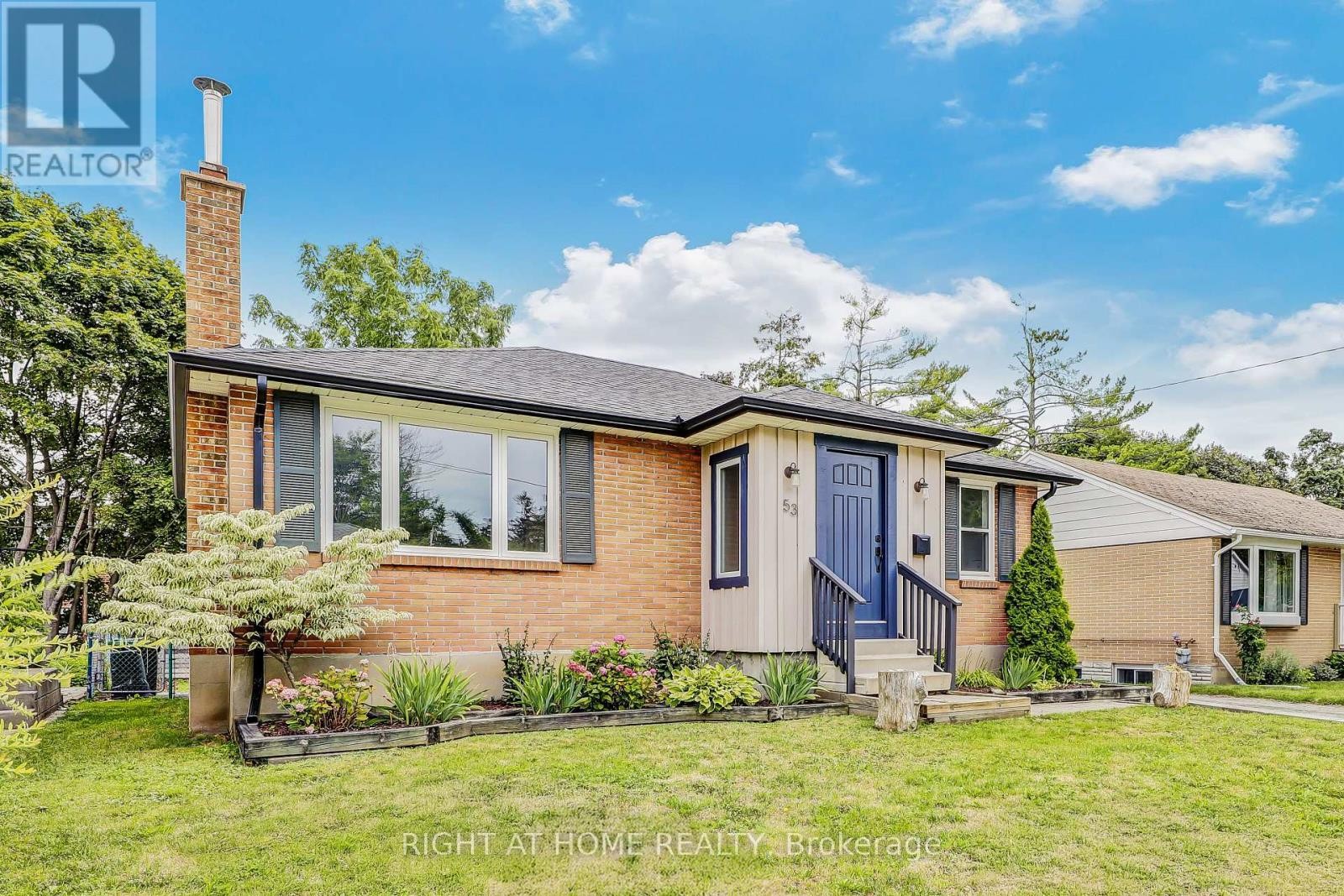
53 NEWTON STREET
Barrie (Wellington), Ontario
Listing # S12365228
$739,900
3+2 Beds
/ 2 Baths
$739,900
53 NEWTON STREET Barrie (Wellington), Ontario
Listing # S12365228
3+2 Beds
/ 2 Baths
***Rare Find! Detached 3-Bedroom Bungalow with Basement Apartment, Versatile Garage & Parking for 6***This beautifully maintained home features a sought-after layout with a separate side entrance to a fully independent 2-bedroom basement unit with its own laundry and kitchen. Perfect for extra rental income potential, in-law living, or a home business. The main floor includes 3 bedrooms, its own dedicated laundry, and a spacious open-concept layout with hardwood flooring. Walk out to a deck and enjoy a premium synthetic lawn - durable, low-maintenance, and simple to convert to grass if preferred. Updates include all new windows on the main floor (2022), new heater (Nov 2023), and central AC (2022). An oversized versatile 24x24 detached garage with fireplace offers abundant space for parking, storage, or workshop use. Parking is never an issue with a widened double driveway at the front and parking for up to 6 vehicles, including 2 in the garage. Buyer may also explore the option of adding a garden suite if desired. This is a move-in ready, turn-key, and income-ready property - truly a rare find in Barrie. (id:7526)
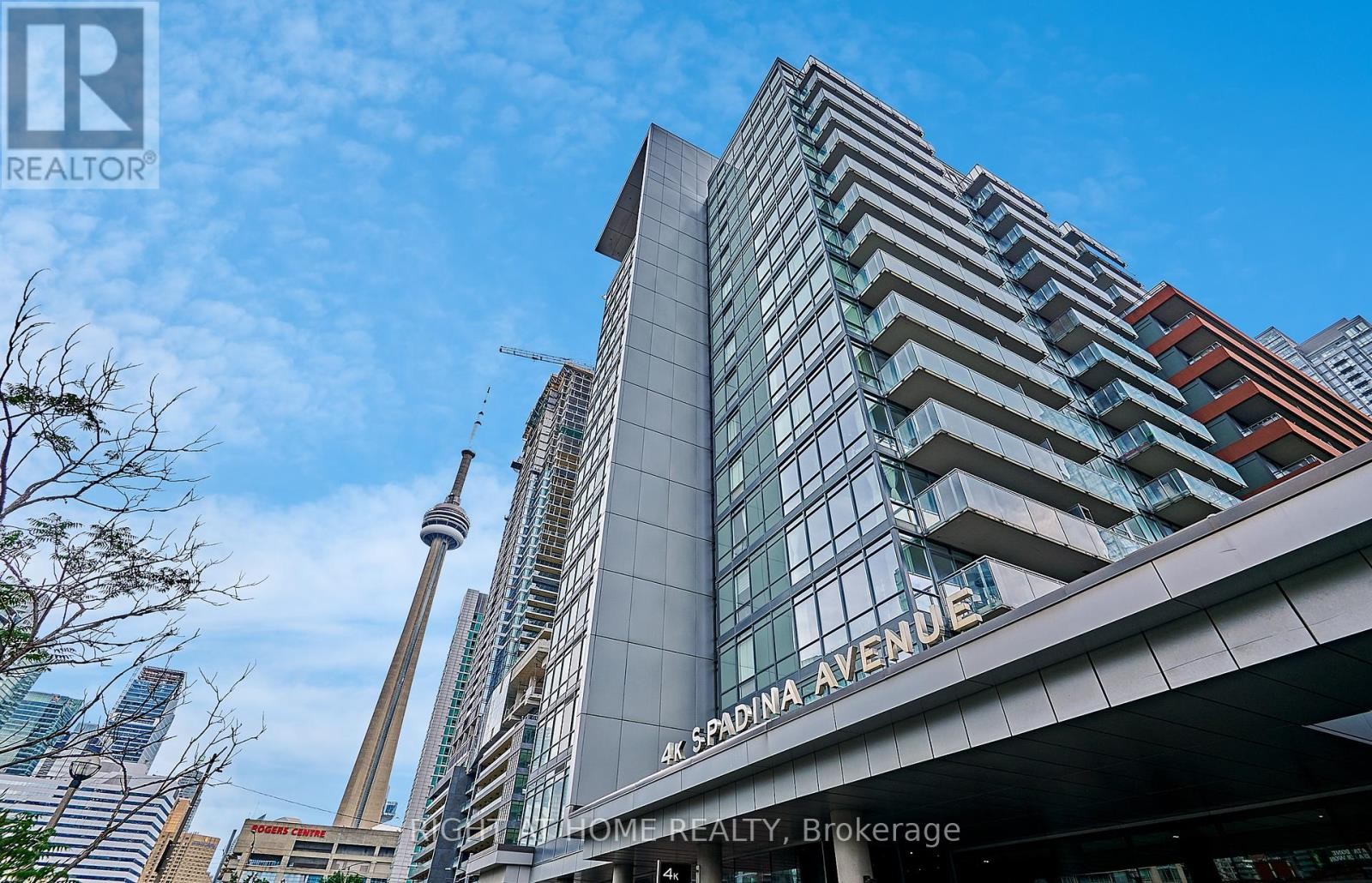
323 - 4K SPADINA AVENUE
Toronto (Waterfront Communities), Ontario
Listing # C12215218
$749,000
2 Beds
/ 2 Baths
$749,000
323 - 4K SPADINA AVENUE Toronto (Waterfront Communities), Ontario
Listing # C12215218
2 Beds
/ 2 Baths
Rarely available 2 bedroom, 2 bathroom suite overlooking a green and peaceful garden oasis at 4K Spadina/Neo! Perfectly situated with a quiet treelined west facing view, with all the amenities of the core at hand. This suite features newer wide plank floors, a sleek kitchen with recently added pantry/bar for additional storage. Two full modern bathrooms, with extra lighting, built-in vanity and dresser added to ensuite. Generous room sizes and meticulously maintained and updated by the owner. A unique and tranquil escape from the hustle and bustle that surrounds, unwind and enjoy the garden view from a spacious balcony. Steps to shops, restaurants, TTC/GoTrain and grocers (Sobeys in building), The Well and Waterworks Food Hall. Minutes to Scotiabank Arena/Rogers Centre, CN tower, Waterfront Music Garden and the new Corleck Arts Centre. Private and secure, with the option to skip the elevator and head down to the street in only 3 short flights. The building is equipped with 24hr security, indoor pool, exercise room, party room and visitor parking. Owner currently rents a storage locker for $80/month. Secure underground parking included. (id:7526)
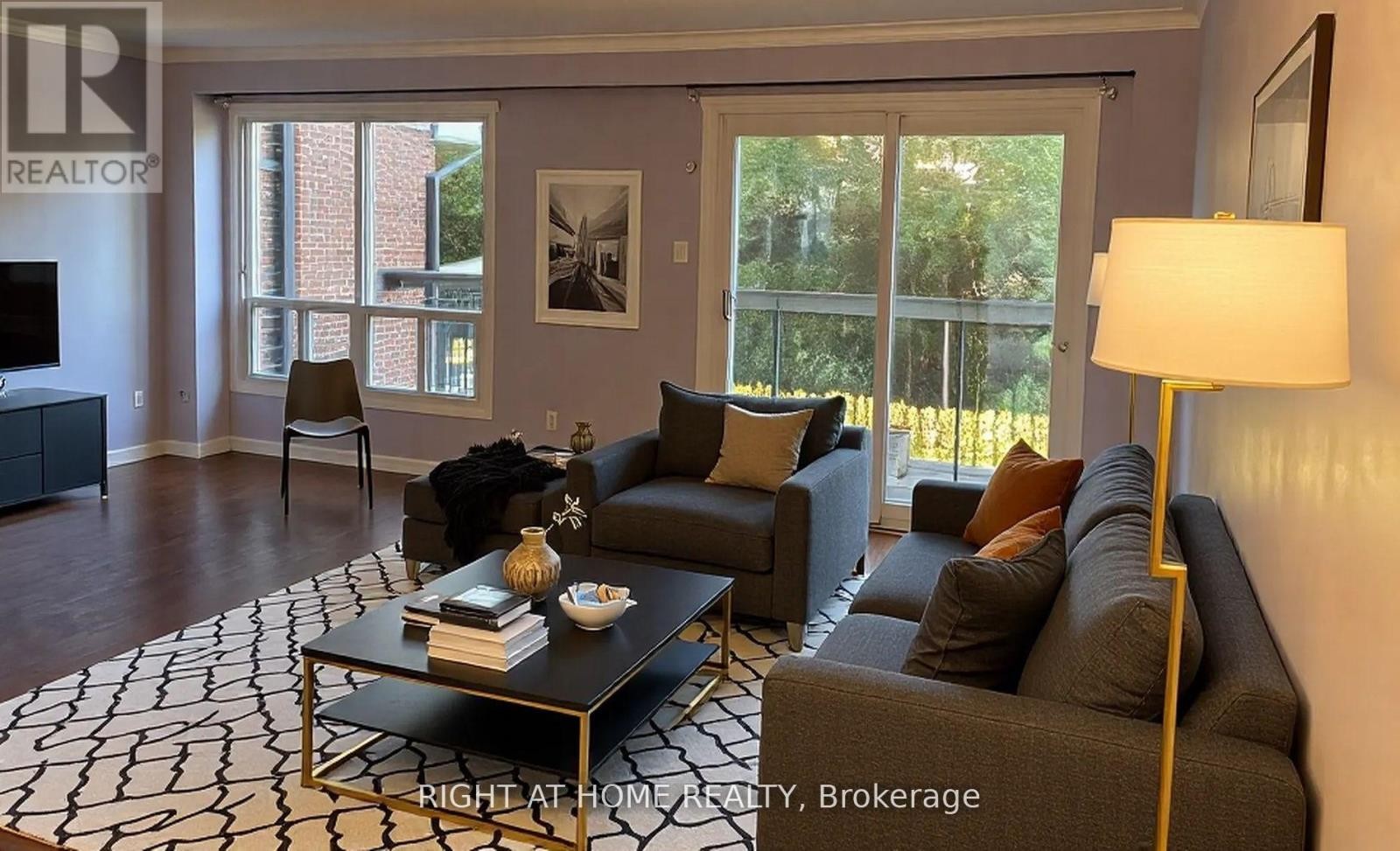
104 FARM GREENWAY
Toronto (Parkwoods-Donalda), Ontario
Listing # C12321458
$749,000
3 Beds
/ 2 Baths
$749,000
104 FARM GREENWAY Toronto (Parkwoods-Donalda), Ontario
Listing # C12321458
3 Beds
/ 2 Baths
Stunning family home in idyllic desired neighborhood. An exquisite three story home with large living spaces and bright and spacious kitchen to entertain from. Enjoy a warm and cozy day inside or lounge on the balcony or patio from walkout access from the living room and lower floor to the rear garden. Wonderful home or investment opportunity. Extra large master bedroom can be converted to make this a 4 bedroom home. Lots of visitor parking, close to amenities, Schools, Grocery, Parks & Playgrounds, Tennis & Basketball courts, Libraries, Fairview & Parkway Mall, 401, DVP, TTC. Unit has been virtually staged. (id:7526)

289 MACKIE PLACE
Kitchener, Ontario
Listing # X12362629
$749,000
3+1 Beds
/ 2 Baths
$749,000
289 MACKIE PLACE Kitchener, Ontario
Listing # X12362629
3+1 Beds
/ 2 Baths
Check out 289 Mackie Place, Kitchener, ON N2K 1N2 - an absolutely stunning, fully renovated family home in the heart of the sought-after Bridgeport West neighborhood! This spacious beauty boasts a modern open-concept design with a gourmet kitchen featuring top-of-the-line stainless steel appliances, gleaming quartz countertops, perfect for hosting friends or family dinners. Hardwood floors and oversized windows create a bright, airy vibe throughout the generous living and dining areas. you'll find a luxurious primary suite with a spa-like ensuite, plus spacious bedrooms for the whole family. The beautifully landscaped backyard is your private oasis for summer barbecues or quiet evenings under the stars. Perfectly located near top-rated schools like Bridgeport Public School (JK-6, just a 5-minute drive or 15-minute walk) and Bluevale Collegiate Institute (Grades 9-12, about 10 minutes away), known for strong academics and vibrant extracurricular's. With parks, shopping, and dining nearby, this move-in-ready masterpiece offers the best of Kitchener living !! (id:7526)
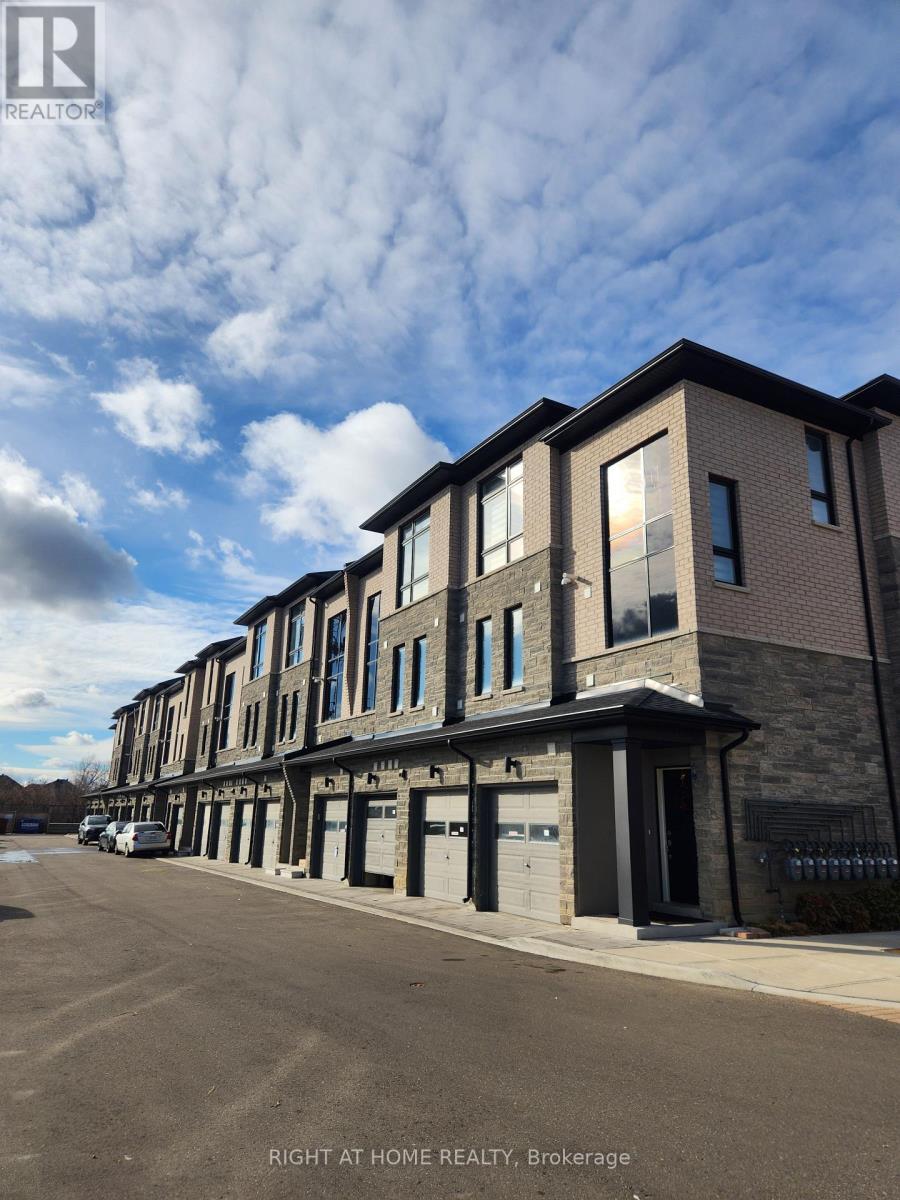
45 - 9440 THE GORE ROAD
Brampton (Bram East), Ontario
Listing # W12143578
$749,900
3 Beds
/ 3 Baths
$749,900
45 - 9440 THE GORE ROAD Brampton (Bram East), Ontario
Listing # W12143578
3 Beds
/ 3 Baths
Modern 3 Bedroom, 3 Bathroom Townhome with a spacious open concept main floor. Stylish kitchen with breakfast area and walk-out to balcony. Excellent starter home. Room to grow your family with 3 sizable bedrooms. Elegant master bedroom with raised ceiling, walk-out to balcony, walk-in closet and ensuite bathroom. Balconies overlook children's play park/sitting area with a short walk to greenspace and pond. Great location with access to many conveniences. Large, separate, main floor laundry room with bright window. Beautiful brick and stone elevation with 2 balconies and built-in garage. Don't miss this opportunity to own a spacious, modern 3 bedroom townhome in this convenient Castlemore neighbourhood. (id:7526)
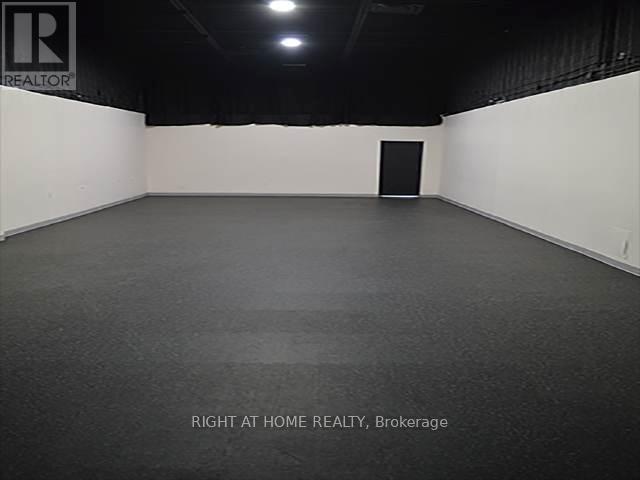
24 - 50 WEYBRIGHT COURT
Toronto (Agincourt South-Malvern West), Ontario
Listing # E12128830
$750,000
$750,000
24 - 50 WEYBRIGHT COURT Toronto (Agincourt South-Malvern West), Ontario
Listing # E12128830
Looking for investor buyer or end-user. Spacious unit with total 1460 Sf., including 1340 SF industrial space and some office area as well as a mezzanine. Great Location at Midland and Sheppard. Close To Hwy 401, 404, DVP, TTC. Minutes To Subway Station, TTC at Doorstep. Tenant pays for Property Taxes, insurance and Maintenance Fees. Unit can be sold together with unit 25 or individually (id:7526)
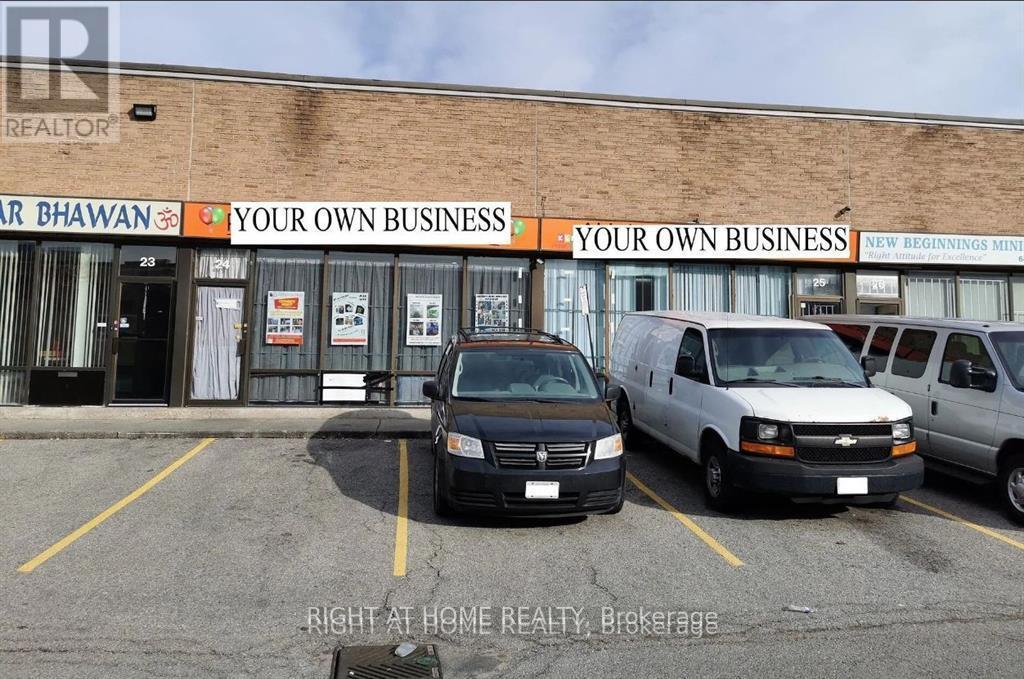
25 - 50 WEYBRIGHT COURT
Toronto (Agincourt South-Malvern West), Ontario
Listing # E12127562
$750,000
$750,000
25 - 50 WEYBRIGHT COURT Toronto (Agincourt South-Malvern West), Ontario
Listing # E12127562
Looking for investor buyer. The unit is leased. Spacious unit with total 1460 Sf., including 1340 SF industrial space and some office area as well as a mezzanine. Great Location at Midland and Sheppard. Close To Hwy 401, 404, DVP, TTC. Minutes To Subway Station, TTC at Doorstep. Tenant pays for Property Taxes, insurance and Maintenance Fees. Unit sold together with unit 24 (id:7526)
