Listings
All fields with an asterisk (*) are mandatory.
Invalid email address.
The security code entered does not match.
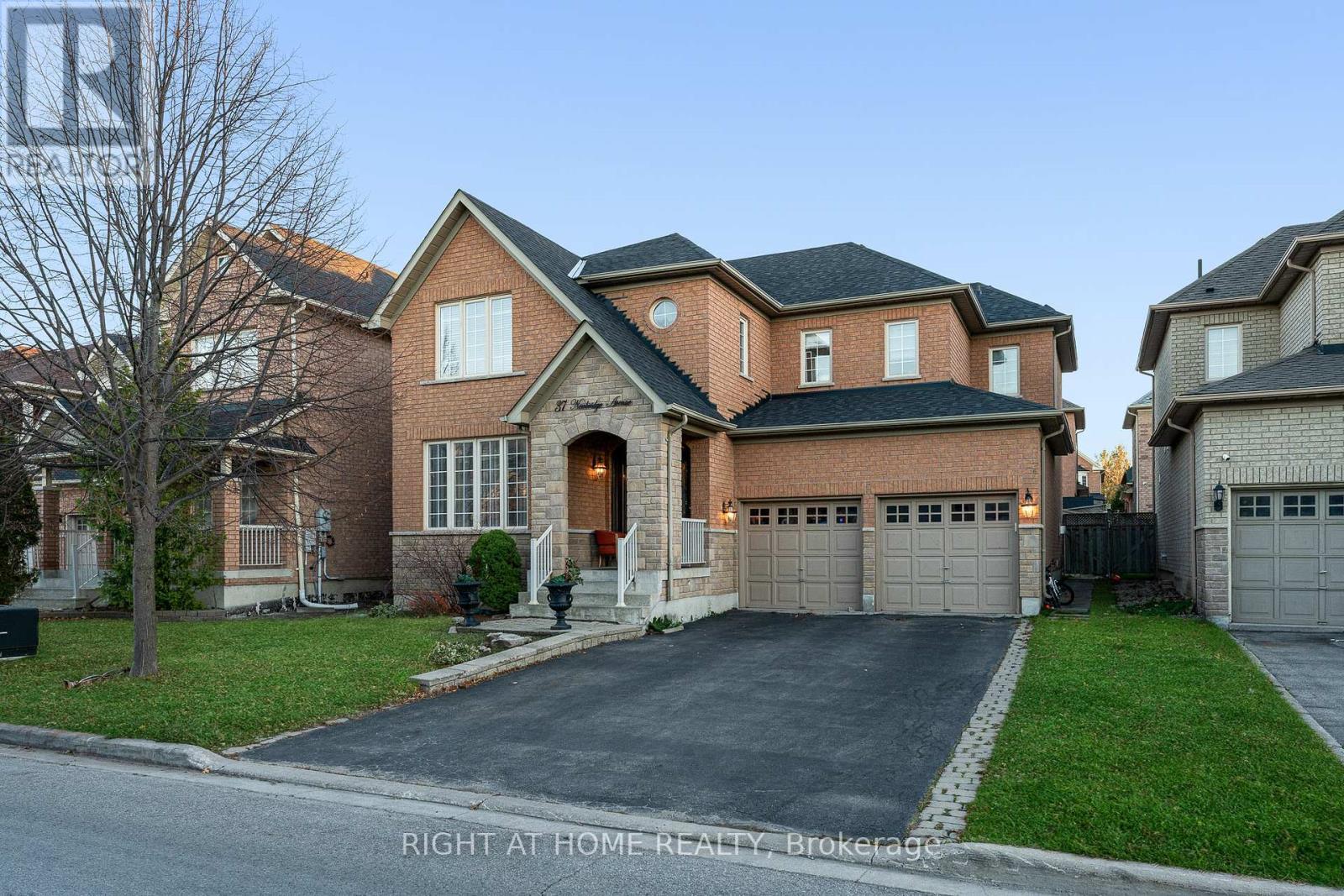
37 NEWBRIDGE AVENUE
Richmond Hill (Oak Ridges), Ontario
Listing # N12063548
$1,599,900
4+1 Beds
/ 5 Baths
$1,599,900
37 NEWBRIDGE AVENUE Richmond Hill (Oak Ridges), Ontario
Listing # N12063548
4+1 Beds
/ 5 Baths
Upgraded home in the desirable neighborhood. 47' Lot Frontage, Great Floor Plan, 4+1 bedrooms, 5 Bathrooms, 2 Kitchens, Professionally Finished Basement with self-contained in-law suite, Separate entrance through the garage. Gorgeous & Luxurious Upgrades, Custom-Built Gourmet Eat-In New Kitchen with Granite backsplash, Granite Counter Tops and Stainless Steel Appliances, Amazing Built-in Full size Fridge/Freezer Combo, 5-Inch Wide Oak Plank Hardwood Floors Throughout, Interlock patio, gas fireplace in the family room. Laundry On main Flr, Central vac * Access To Basement thru Garage. Hardwood Throughout, Wrought Iron Pickets, Watch The Video and 3D Tour!!! (id:7526)
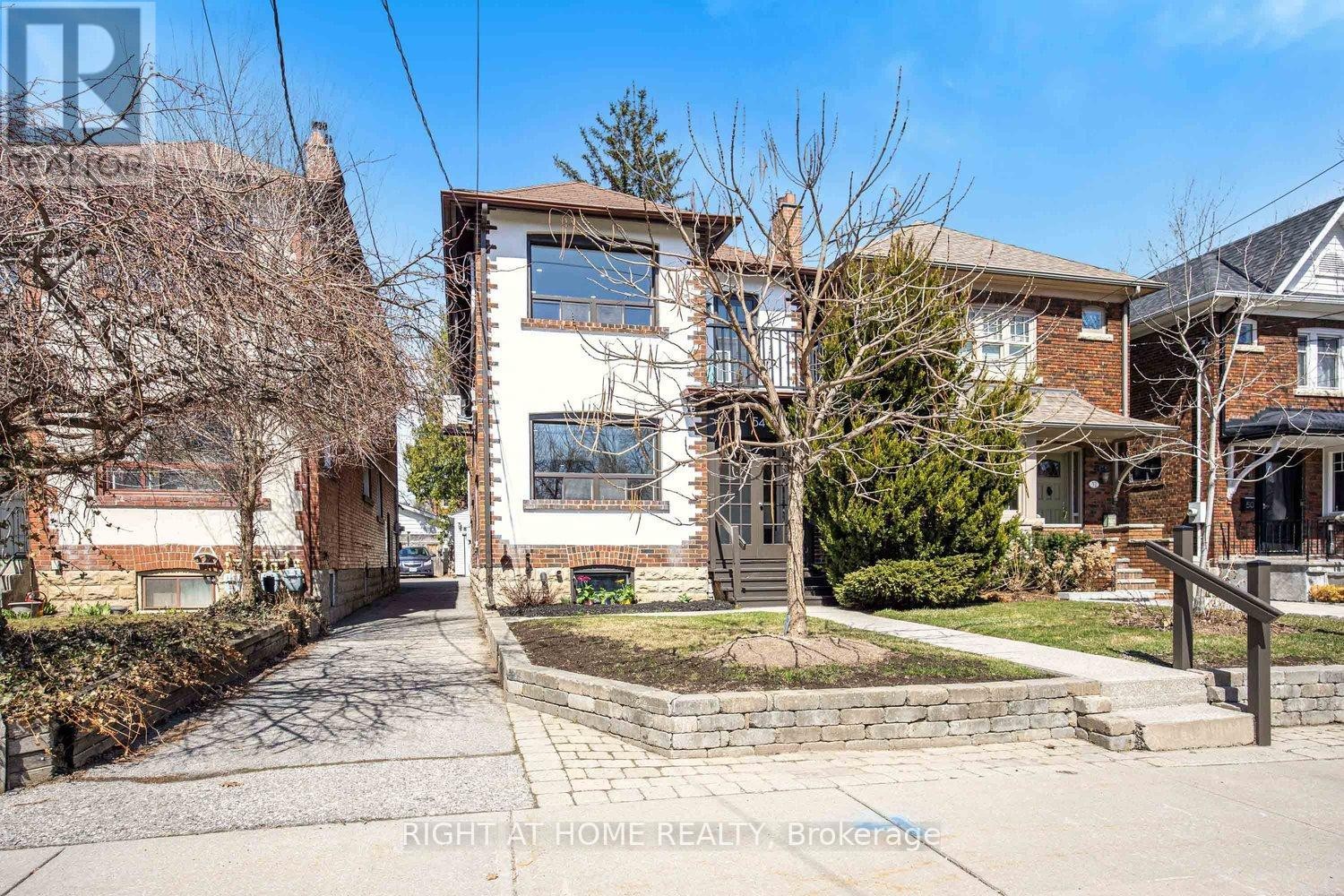
54 MCNAIRN AVENUE
Toronto (Bedford Park-Nortown), Ontario
Listing # C12269334
$1,599,999
4+1 Beds
/ 2 Baths
$1,599,999
54 MCNAIRN AVENUE Toronto (Bedford Park-Nortown), Ontario
Listing # C12269334
4+1 Beds
/ 2 Baths
Incredible opportunity to own a fully renovated legal duplex in one of Toronto's most desirable neighborhoods. Total living space of 1,948 sq. ft. as per MPAC across two self-contained units, each with private entrances and separate hydro meters.Second floor offers 2 bedrooms plus den, full kitchen, 3pc bath, and balcony. Main floor unit features 2 bedrooms, full kitchen, 3pc bath, and enclosed porch. With tons of natural light, this turnkey property is perfect for investors, multi-generational families, or owner-occupiers looking to supplement mortgage with rental income.Both units are vacant and move-in ready. Fully renovated with new floors, new kitchens with quartz counters, stainless steel appliances, dishwashers, and built-in microwaves. New bathrooms include heated floors. High-efficiency Mitsubishi H2i Plus heat pumps in both units for energy savings.Separate entrance to basement offers excellent potential for a third suite. Detached 2-car garage plus extra-long driveway for multiple vehicles. Offering possible triplex or fourplex potential and located in one of Toronto's top school districts, steps to Yonge St., Rosedale Golf Club, subway, parks, and dining.Prime cash flow opportunity with immediate income potential. Exceptional investment for passive income seekers in Toronto's premium rental market. Don't miss this rare find in a coveted neighborhood. (id:7526)
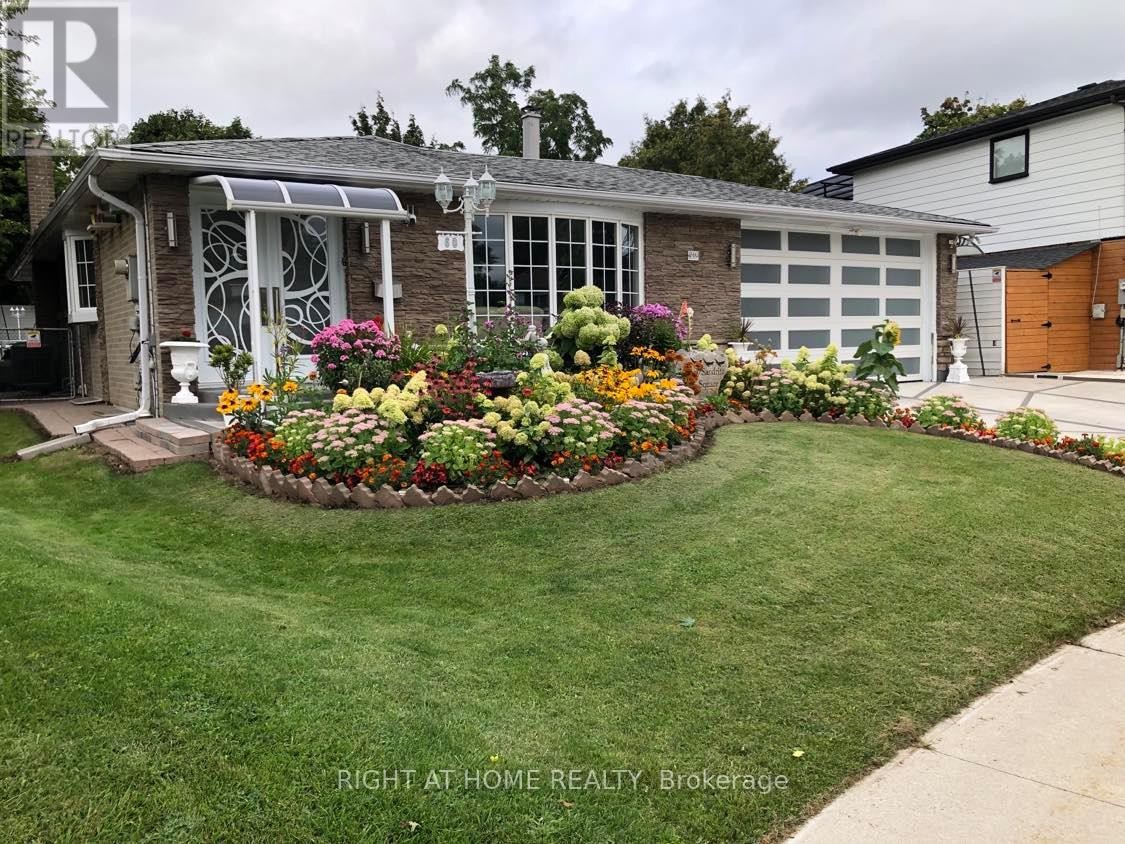
60 SANDRIFT SQUARE
Toronto (Morningside), Ontario
Listing # E12329092
$1,600,000
3+3 Beds
/ 5 Baths
$1,600,000
60 SANDRIFT SQUARE Toronto (Morningside), Ontario
Listing # E12329092
3+3 Beds
/ 5 Baths
After 19 years of creating lasting memories, owners are now ready to let someone else experience this picturesque lot in this prestigious Seven Oaks Neighborhood. One-of-a-kind property nestled in a prime location crafted as an entertainer-lovers haven, rare opportunity to own an extended Ranch Bungalow which comes with oversize large pie shaped lot spread across 3+3 beds, upgraded 5 washrooms, 3 kitchens adorn with stone & brick exterior. As you approach you're greeted with a welcoming front porch & you'll discover a spacious inviting striking design interior & picture frame crafted molding trim accent wall creating an atmosphere of elegance. The open concept living room invites plenty of room for family parties. Open concept gourmet kitchen adorns with quartz stone countertop, backsplash & waterfall breakfast island adds a more modern look. Beautiful two-tone kitchen cabinetries blended throughout the engineered hardwood floor perfectly. This meticulously maintained home is surrounded by million-dollar homes. Own this vast private oasis which comes with a luxury backyard package featuring oversize gas heated inground pool, kid-safe white aluminum fence, plenty of sitting area on cover deck & wrap around distress rustic look interlock patio. Two sliding door backyard access invites you to enjoy your morning coffee on a mini park where you'll be captivated by the stunning perennial flowers or waterfalls bubbling sound, as you soak in the peaceful surroundings. 8 ft treated wood painted fence lined with mature trees added for more privacy for any outdoor summer pool party. Two legal separate entrances for a huge basement added more potential value for any growing families, this house for those who love to enjoy a cottage lifestyle in a city at its finest. minutes from 401, school, U of T, Pan-Am stadium, Centennial College, STC mall, Park, plaza, Cineplex, LCBO, hospital, walk to bus stand, Bus to subway, proximity to all conveniences & amenities makes it a rare find (id:7526)
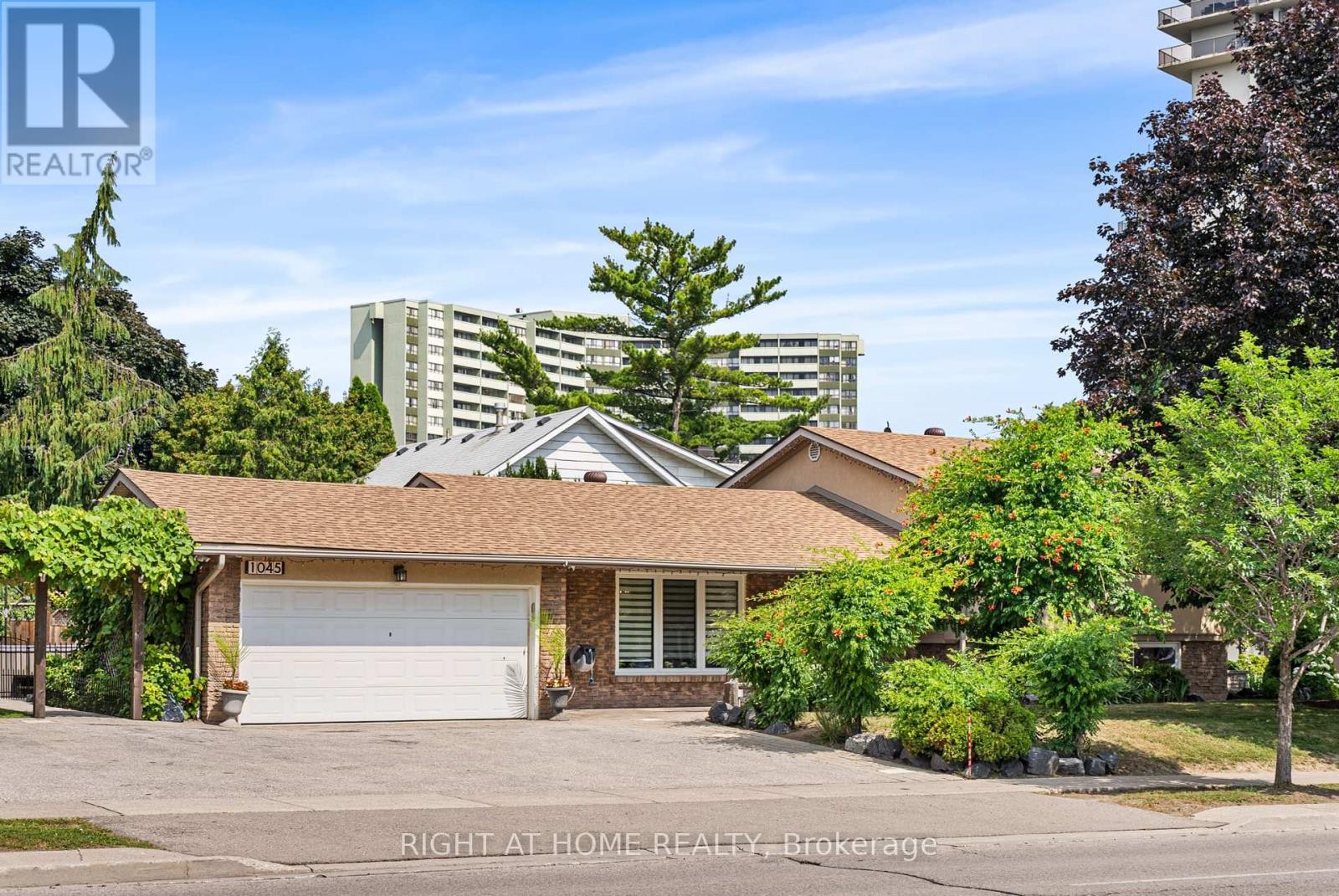
1045 BLOOR STREET
Mississauga (Applewood), Ontario
Listing # W12288515
$1,620,000
3 Beds
/ 1 Baths
$1,620,000
1045 BLOOR STREET Mississauga (Applewood), Ontario
Listing # W12288515
3 Beds
/ 1 Baths
Rarely Offered Detached Corner Lot + Four-Side Split Home In Desirable Applewood Hills --This Distinctive Property Combines Residential Comfort With A Fully Integrated Home-Based Business Space, Proudly Owned By The Same Family Since 1999. Originally Approved In 1977 As A Chiropractors Practice, The Commercial Area Has Been Thoughtfully Redesigned Into A Contemporary Salon With A Complete Separate Entrance Directly Into The Work Space, An Ideal Setup For A Range Of Professional Or Wellness-Based Services. Situated On A Meticulously Landscaped Lot, This Property Features Interlocking Stone Walkways, A Private Gazebo, Relaxing Hot Tub, Custom Garden Shed, And Generous Parking. A Rare Find In This Established Community. Inside, The Home Shines With Rich Hardwood Flooring, A Warm Cherry Wood Kitchen Adorned With Stone Countertops And Stainless Steel Appliances, Modern Bathrooms With Heated Floors, A Spacious Finished Basement With Recreation Area And Wet Bar, Plus A Heated Garage With Its Own Electrical Panel For Added Convenience. Strategically Located Near Top-Ranked Schools, Square One, Sherway Gardens, And All Major Highways This Is A True Turn-Key Opportunity For Buyers Or Investors Seeking A Versatile Property That Offers Business Potential, Lifestyle Flexibility, And Exceptional Long-Term Value. (id:7526)
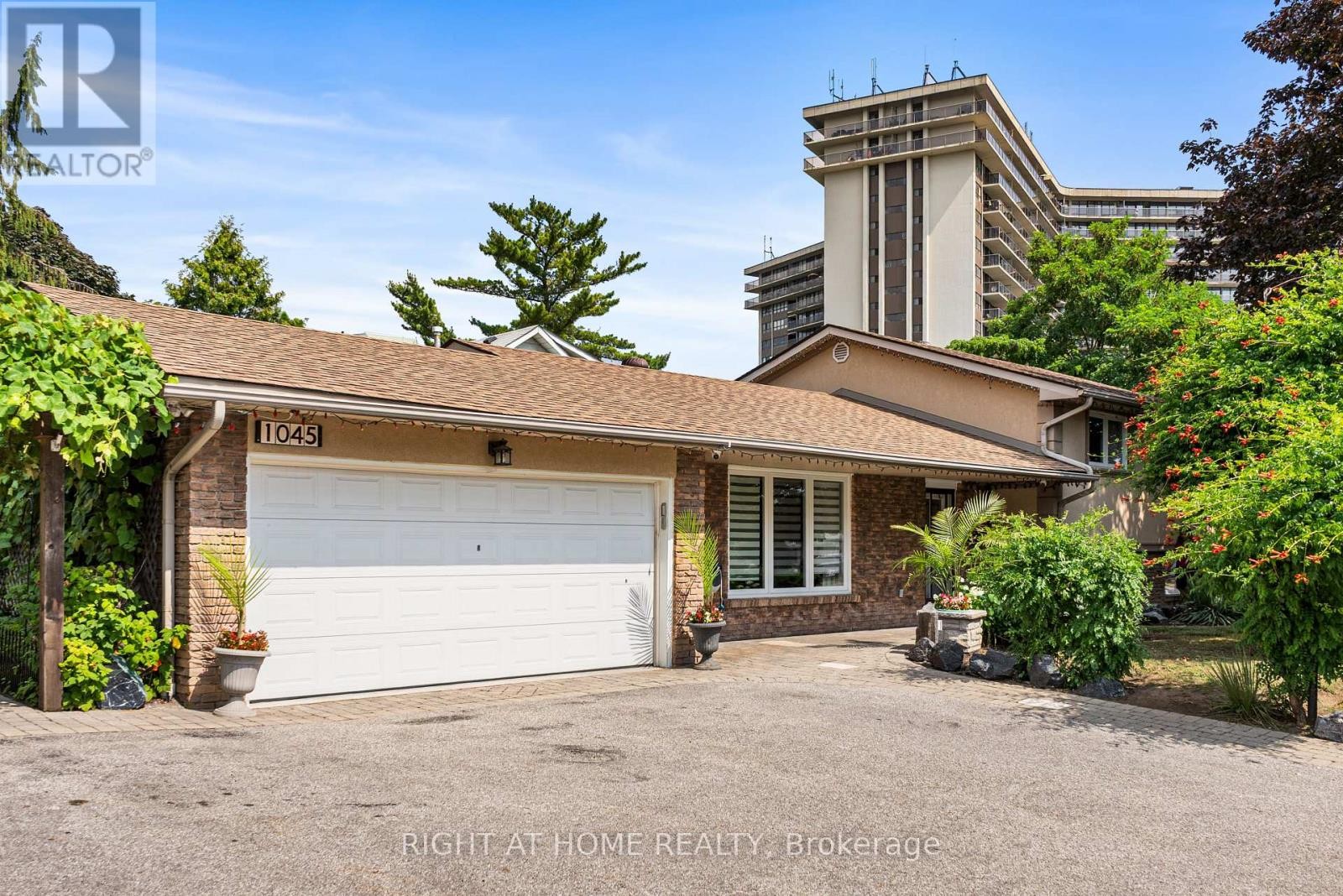
1045 BLOOR STREET
Mississauga (Applewood), Ontario
Listing # W12288362
$1,620,000
3 Beds
/ 3 Baths
$1,620,000
1045 BLOOR STREET Mississauga (Applewood), Ontario
Listing # W12288362
3 Beds
/ 3 Baths
Rarely Offered Detached Corner Lot + Four-Side Split Home In Desirable Applewood Hills --This Distinctive Property Combines Residential Comfort With A Fully Integrated Home-Based Business Space, Proudly Owned By The Same Family Since 1999. Originally Approved In 1977 As A Chiropractors Practice, The Commercial Area Has Been Thoughtfully Redesigned Into A Contemporary Salon With A Complete Separate Entrance Directly Into The Work Space, An Ideal Setup For A Range Of Professional Or Wellness-Based Services. Situated On A Meticulously Landscaped Lot, This Property Features Interlocking Stone Walkways, A Private Gazebo, Relaxing Hot Tub, Custom Garden Shed, And Generous Parking. A Rare Find In This Established Community. Inside, The Home Shines With Rich Hardwood Flooring, A Warm Cherry Wood Kitchen Adorned With Stone Countertops And Stainless Steel Appliances, Modern Bathrooms With Heated Floors, A Spacious Finished Basement With Recreation Area And Wet Bar, Plus A Heated Garage With Its Own Electrical Panel For Added Convenience. Strategically Located Near Top-Ranked Schools, Square One, Sherway Gardens, And All Major Highways This Is A True Turn-Key Opportunity For Buyers Or Investors Seeking A Versatile Property That Offers Business Potential, Lifestyle Flexibility, And Exceptional Long-Term Value. (id:7526)
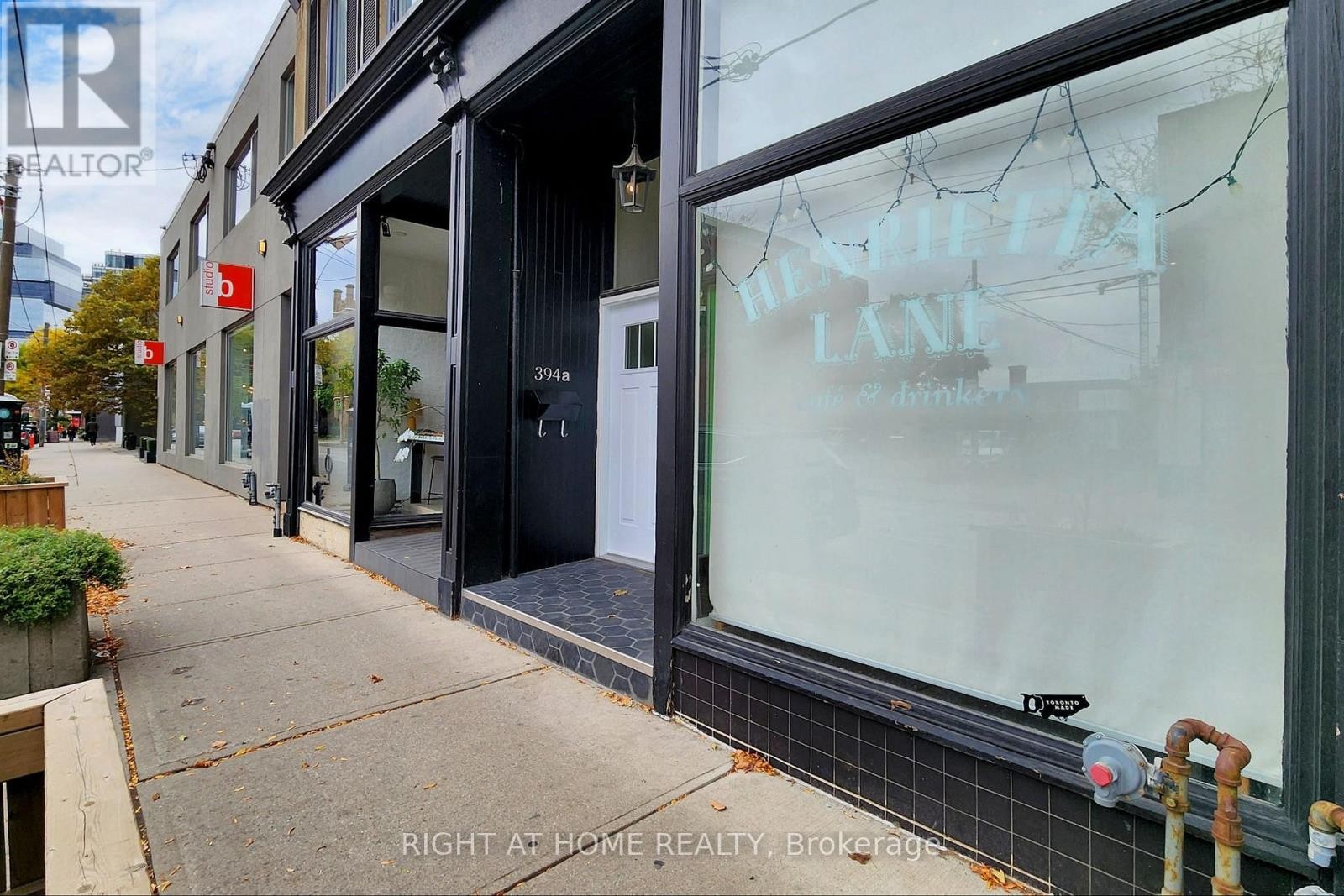
394 KING STREET E
Toronto (Moss Park), Ontario
Listing # C12216717
$1,650,000
$1,650,000
394 KING STREET E Toronto (Moss Park), Ontario
Listing # C12216717
Nestled on the vibrant and sought-after King St. E in the heart of Corktown, this well-maintainedthree-story commercial and residential property is a true gem. Boasting high ceilings, abundant naturallight, and a host of desirable features. The property's charm is enhanced by an outdoor patio and aprivate deck, providing space for relaxation and entertaining. The finished basement adds to itsversatility, offering potential for various uses. It offers separate entrance to the 2nd level, whichleads to a spacious 2-story/ 2 Bedr apartment. This not only provides privacy but also a unique layoutthat can be utilized for living and working in the heart of downtown Toronto. The location is trulyunbeatable. With St. Lawrence Markt, the iconic Distillery District, and Lake Ontario all within walkingdistance, you'll enjoy an unparalleled urban lifestyle. Quick and easy access to highways and the TTC atdoorsteps.Don't miss out on this exceptional property! (id:7526)
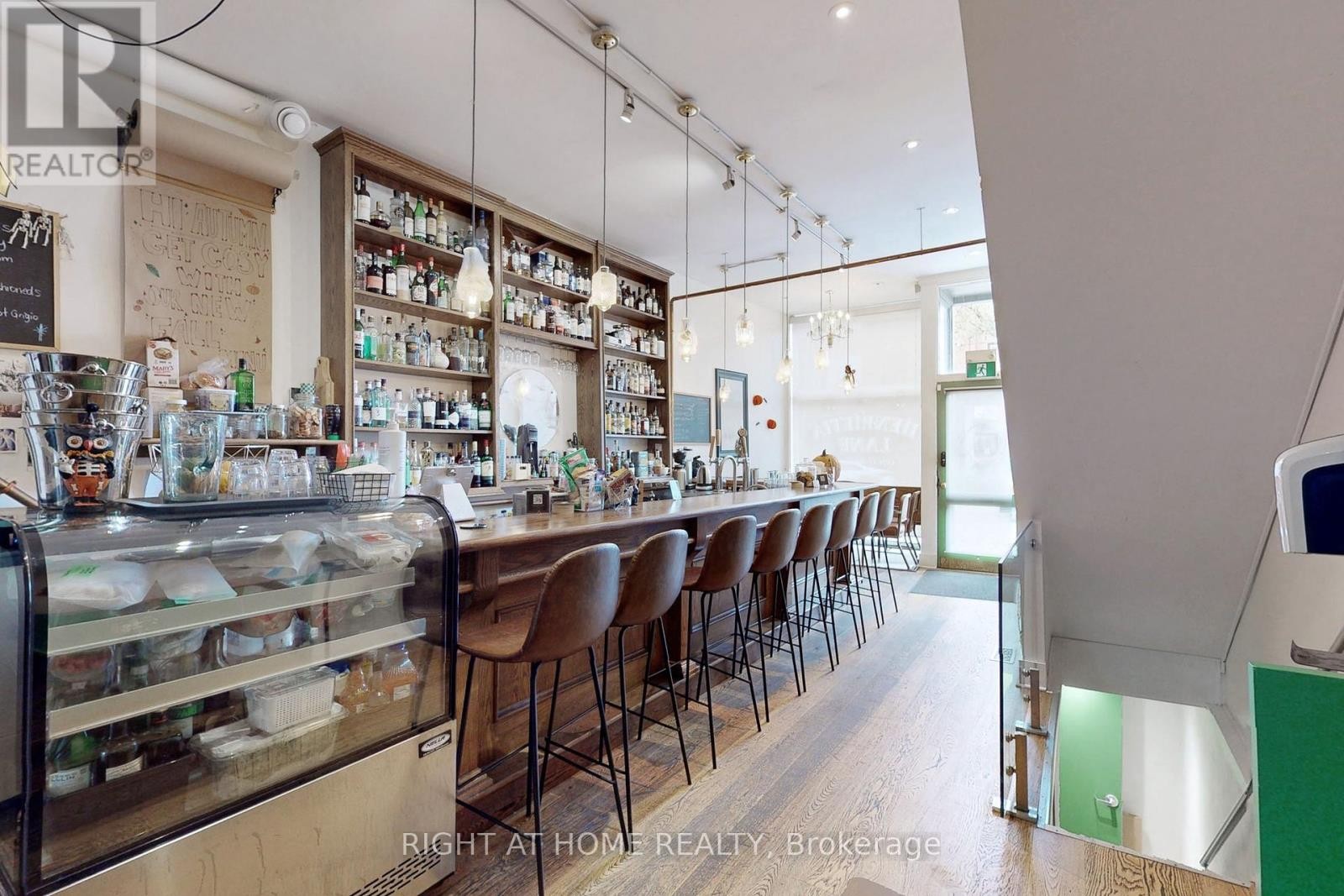
394 KING STREET E
Toronto (Moss Park), Ontario
Listing # C12216686
$1,650,000
2 Beds
/ 3 Baths
$1,650,000
394 KING STREET E Toronto (Moss Park), Ontario
Listing # C12216686
2 Beds
/ 3 Baths
Nestled on the vibrant and sought-after King St. E in the heart of Corktown, this well-maintained three-story commercial and residential property is a true gem. Boasting high ceilings, abundant natural light, and a host of desirable features. The property's charm is enhanced by an outdoor patio and a private deck, providing space for relaxation and entertaining. The finished basement adds to its versatility, offering potential for various uses. It offers separate entrance to the 2nd level, which leads to a spacious 2-story/ 2 Bedr apartment. This not only provides privacy but also a unique layout that can be utilized for living and working in the heart of downtown Toronto. The location is truly unbeatable. With St. Lawrence Markt, the iconic Distillery District, and Lake Ontario all within walking distance, you'll enjoy an unparalleled urban lifestyle. Quick and easy access to highways and the TTC at doorsteps.Don't miss out on this exceptional property! (id:7526)
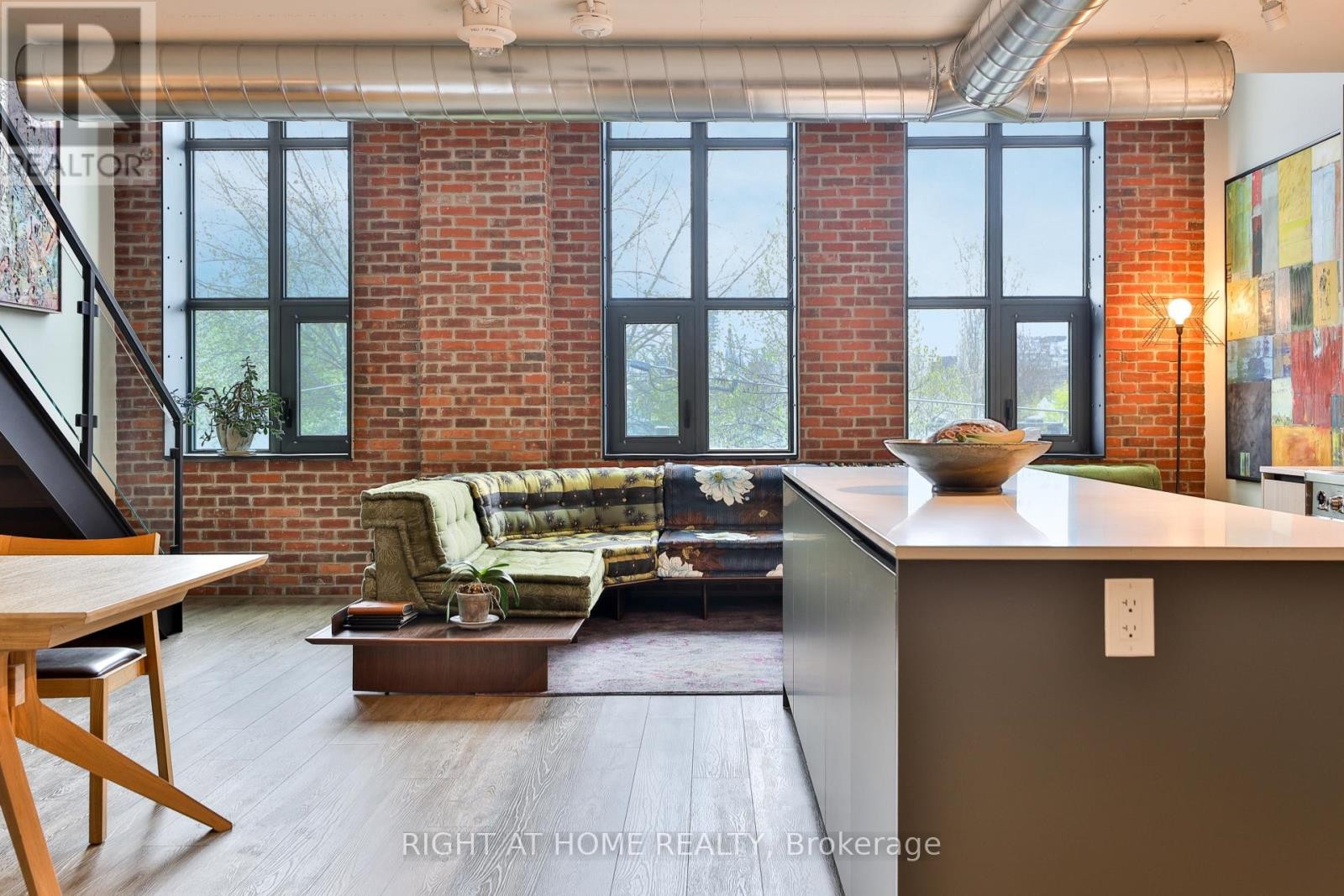
409 - 150 LOGAN AVENUE
Toronto (South Riverdale), Ontario
Listing # E12211816
$1,675,000
2+1 Beds
/ 2 Baths
$1,675,000
409 - 150 LOGAN AVENUE Toronto (South Riverdale), Ontario
Listing # E12211816
2+1 Beds
/ 2 Baths
The premiere heritage suite at Wonder Lofts! Prominently showcased in the development marketing, this spacious loft offers almost 1,500 square feet of dramatic living space. Towering double-height windows fill the home with perfect western light, while exposed brick and soaring ceilings deliver a true loft vibe. An expansive 2 bedroom + den layout ideal for entertaining and perfect for the avid cook thanks to an upgraded kitchen with oversized island, 30" range with induction top, full-sized fridge, wine fridge and integrated bookshelf. Tremendous windows with custom automated blinds. Primary bedroom on 2nd level with spacious walk-in closet and ensuite with dual vanities and large shower. Main floor features 2nd bedroom and open den (possibility to adapt to a 3 bedroom plan). Owned parking space with EV charging and large storage locker on the same floor as suite. Outstanding space in an amenity-rich building featuring well-equipped gym, co-working and family spaces, rooftop deck with bbq stations, concierge and visitor parking. Stylish living in an authentic conversion steps to Queen East and moments to the city core. (id:7526)
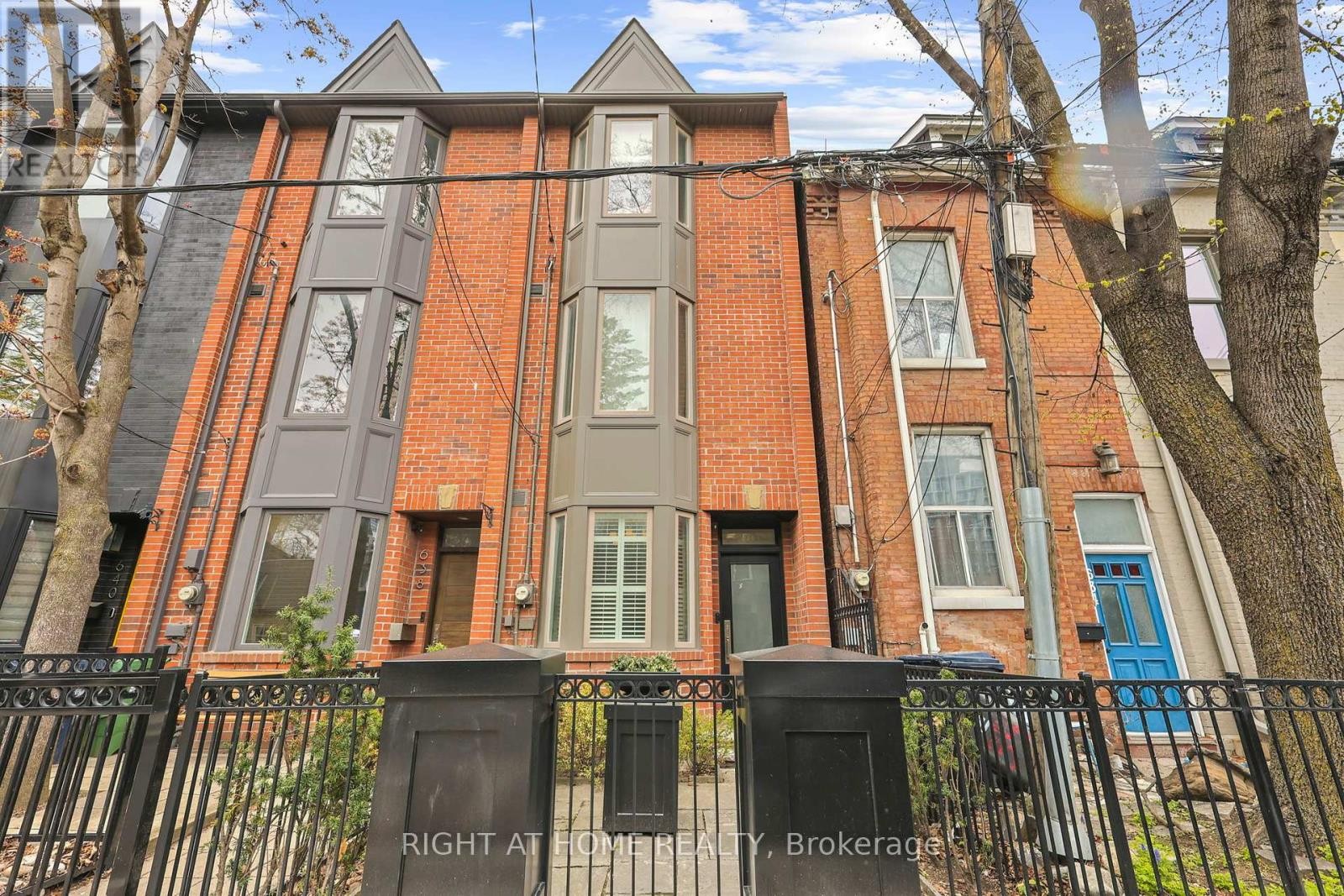
636 WELLINGTON STREET W
Toronto (Niagara), Ontario
Listing # C12310796
$1,678,888
3 Beds
/ 4 Baths
$1,678,888
636 WELLINGTON STREET W Toronto (Niagara), Ontario
Listing # C12310796
3 Beds
/ 4 Baths
Welcome to this beautifully maintained and thoughtfully designed 3-storey freehold townhome in the heart of vibrant King West, one of Torontos most desirable and dynamic neighbourhoods. This charming property offers a rare and exciting alternative to condo living, no maintenance fees, spacious indoor and outdoor areas, and the feel of a true home in the middle of the city. Offering 3 bedrooms and 4 bathrooms, this home features custom cabinetry and built-in closets throughout, maximizing storage and functionality without compromising on style. High ceilings and large windows flood the space with natural light. Enjoy the warmth and comfort of two gas fireplaces, perfect for cozy evenings, and take advantage of multiple outdoor spaces with two balconies and a fenced walkout terrace backyard, ideal for relaxing or entertaining.This home comes with parking and is located just steps from everything King West has to offer trendy restaurants, boutique shopping, coffee shops, Stanley Park, Liberty Village, Queen West, the water front and trails, Stackt Market, and more. The TTC and major highways are easily accessible, making commuting a breeze. Whether you're upsizing from a condo or looking for a turnkey downtown property with a residential feel, this is an incredible opportunity to own in one of Torontos most coveted areas. Don't miss your chance to live in style, space, and comfort in the middle of it all. (id:7526)
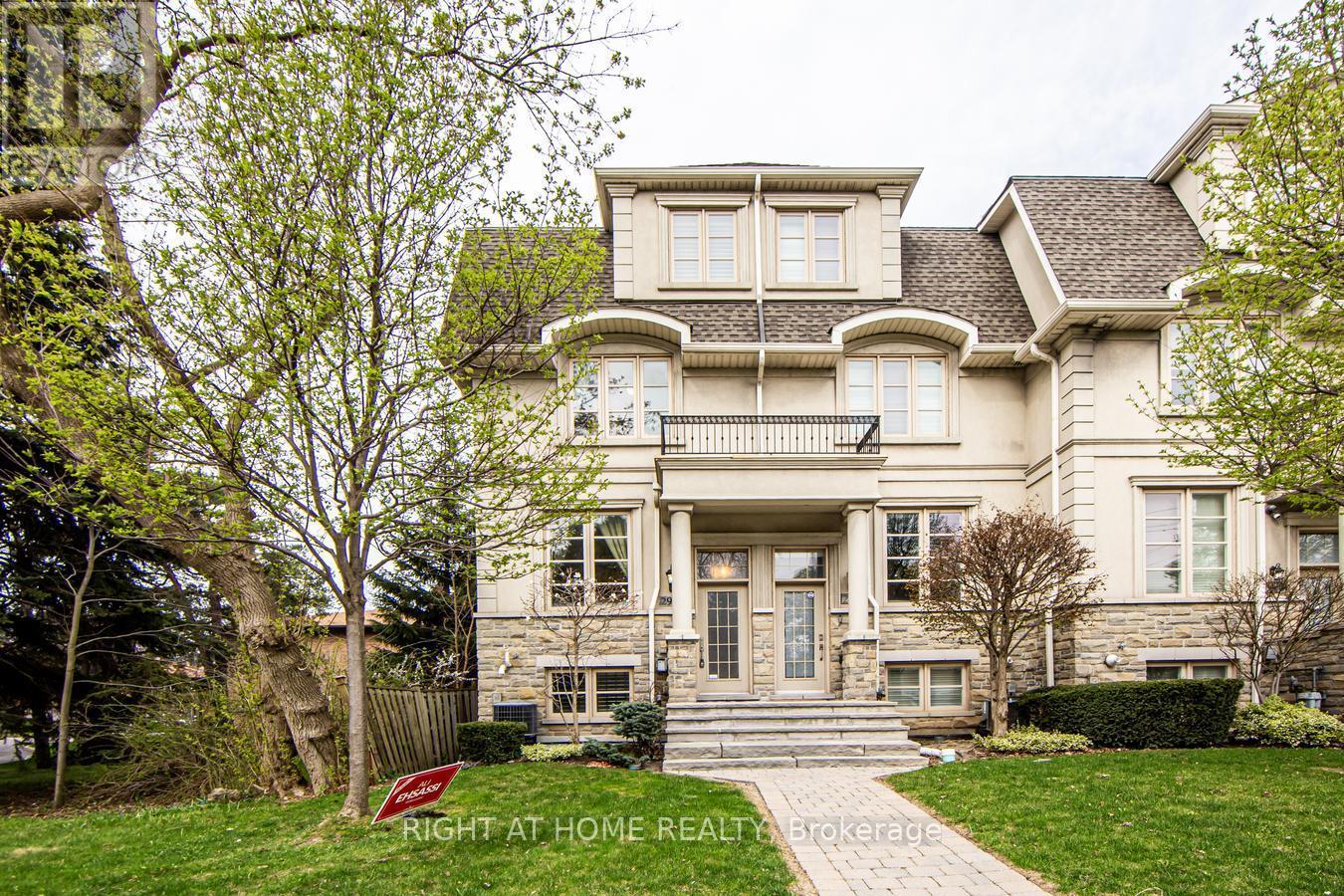
2916 BAYVIEW AVENUE
Toronto (Willowdale East), Ontario
Listing # C12138788
$1,680,000
4+1 Beds
/ 5 Baths
$1,680,000
2916 BAYVIEW AVENUE Toronto (Willowdale East), Ontario
Listing # C12138788
4+1 Beds
/ 5 Baths
**Hi-Demand Location!!**5Mins Walking To Subway!!Elevator To All Levels**Spacious/Breathtaking Open Concept Plan--Gracious All Room Sizes!!**Apx 3000Sf Incl Bsmt(4Bedrms/5Washrms--Finished Bsmt:Rec),Huge/Bright Combined Lr/Dr,Hi Ceng((9Ft: Main),Halogen Lits,Crown Moulding,Hardwood Flr,Centre Island,Kitaid S/S Appls,Direct Access To Open Patio Fm Breakfast,Skylites,Plenty Of Storage Area & More!--Walking Distance To Subway!!**Close To Park,Ttc,Ravine,Hwy 401/404 Extras: * Lane Is Common Elements Condo @ $210/Mth.Includes Landscaping/Snow Removal. (id:7526)
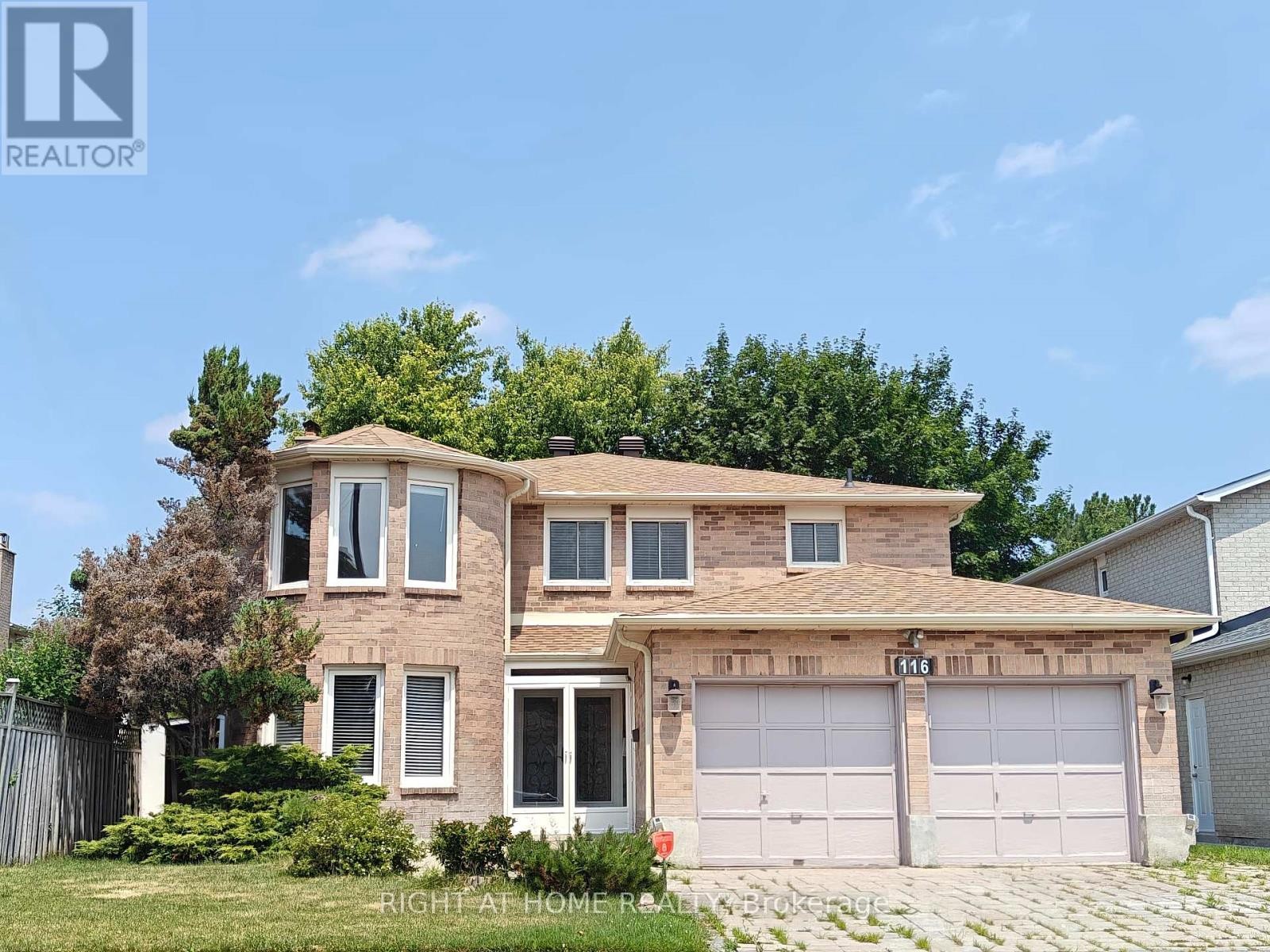
116 COOPERAGE CRESCENT
Richmond Hill (Westbrook), Ontario
Listing # N12287958
$1,680,000
4 Beds
/ 3 Baths
$1,680,000
116 COOPERAGE CRESCENT Richmond Hill (Westbrook), Ontario
Listing # N12287958
4 Beds
/ 3 Baths
Rare find spacious floor plan of an exceptional Solid built detached house in prime location at Yonge and Elgin Mills. Fast growing neighborhood close to Upper Yonge Place Shopping Mall, steps to Viva buses. About 3,000 sq ft living space and privately backed onto the Toll Bar Park in its tranquility. Generous lot size and living space (refer to the room sizes). Prime bedroom enclaved with sitting room and bow window; 2 walk in closets; 2 showers in the ensuite bathroom. Main laundry room was converted to a den with a door walkout to the side yard. Extensive double stone driveway. Porch enclosed with glass doors. Secondary brick fireplace in basement. (id:7526)
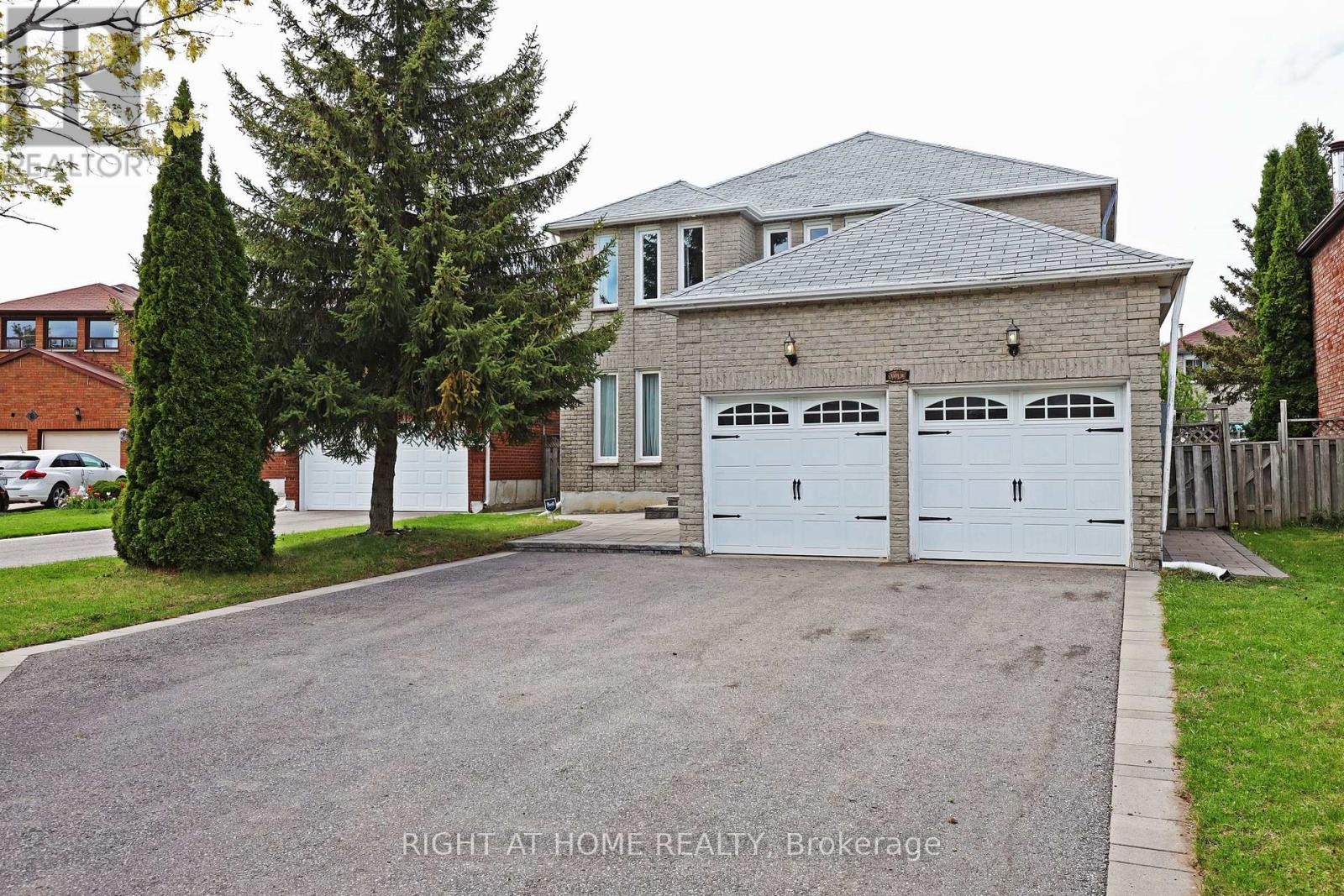
4 DEENA PLACE
Markham (Middlefield), Ontario
Listing # N12251613
$1,688,892
5+3 Beds
/ 7 Baths
$1,688,892
4 DEENA PLACE Markham (Middlefield), Ontario
Listing # N12251613
5+3 Beds
/ 7 Baths
Large lot & great location. Exceptional family home in the sought-after Middlefield Community of Markham offering ample space and investment potential. Did inside & outside extensive renovation and upgrades in 2021 & 2022. This home offers 5 + 3 bedrooms, 7 washrooms and a finished basement. The professionally finished basement, with a walk up separate entrance , includes 3 bedrooms, two full washrooms and an open concept living-dinning-kitchen for extended family or rental income. This prime neighbourhood is near schools, parks, shopping and transit. Top rated Home School : Parkland PS & Middlefield CI High School & lot more.Large (id:7526)
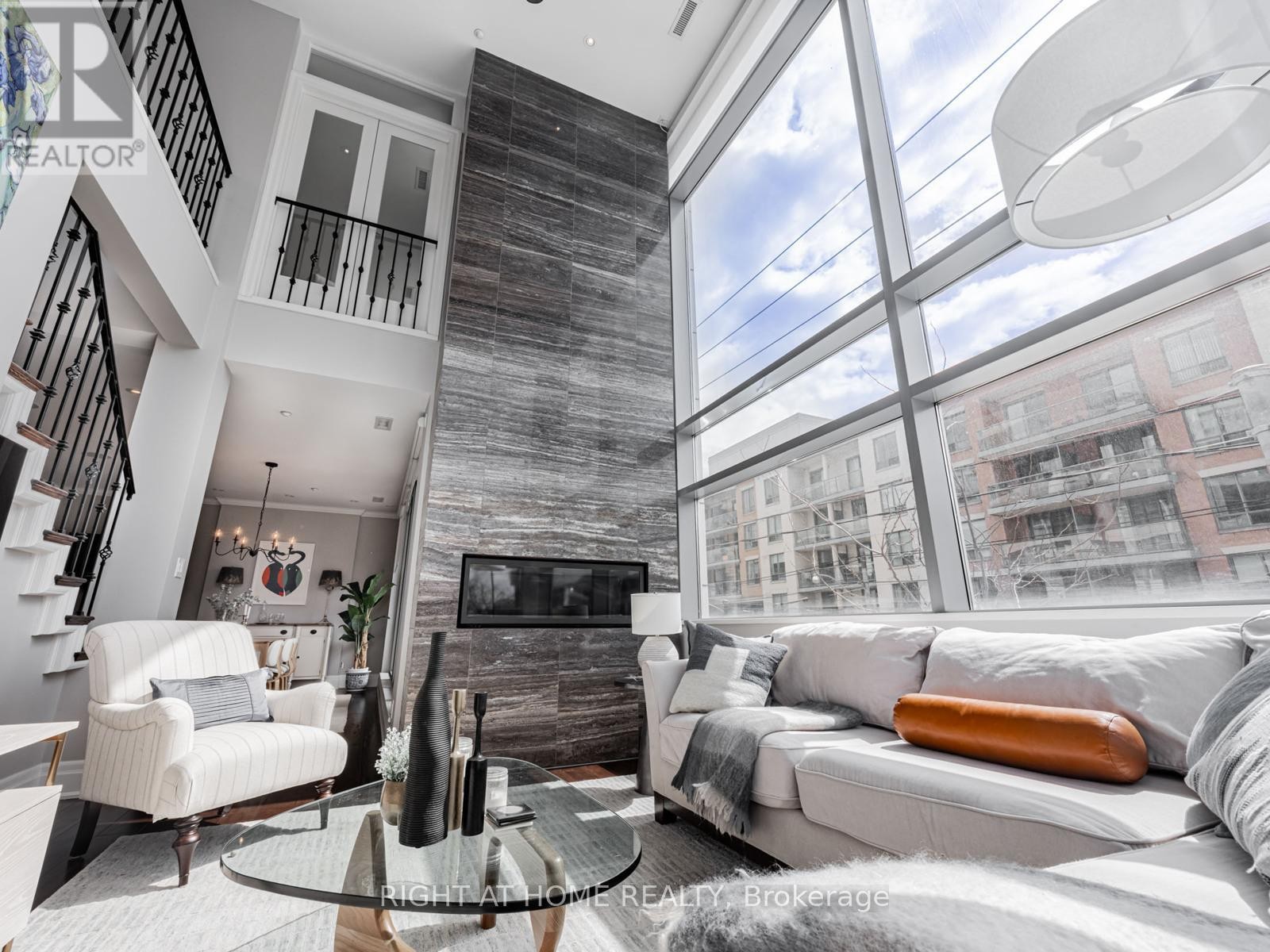
204 - 1 RAINSFORD ROAD
Toronto (The Beaches), Ontario
Listing # E12087882
$1,695,000
2+1 Beds
/ 2 Baths
$1,695,000
204 - 1 RAINSFORD ROAD Toronto (The Beaches), Ontario
Listing # E12087882
2+1 Beds
/ 2 Baths
Welcome to Suite 204 - A One-Of-A-Kind Luxury Corner Suite That Feels Like Living in a House! Located in Toronto's Fabulous Beach Neighbourhood, this 2 Floor Suite, Boasts ~ 1800 Sq.Ft. + 200 Sq. Ft. of Balconies, South-West Views, 9 Ft Smooth Ceilings, with an 18Ft. Atrium in the Living Room and an 18 Ft. High, Marble Fireplace Wall. This Stunning Home is Move-In Ready & Outfitted with Technology, Luxury Miele Appliances, a Miele Gas Cooktop, Electric Blinds, a Wine Fridge, 2 Balconies with a BBQ Hookup with Water for Gardening and Lighting for Day & Night Enjoyment. For ultimate privacy, the Bedrooms are Separated with a spacious bedroom on the main floor and a Primary Suite on the 2nd Level with a 5 piece Ensuite, Juliette Balcony overlooking the Atrium and a Full Walk-Out Balcony. The 2nd Floor also includes a Spacious Family Room/Den and a Laundry Room. Walk Everywhere - Bruno's Grocery Fine Foods, The Beach, Restaurants, Nature, Coffee Shops, Galleries + More! TTC transit is at your doorstep. This is a Must-See Suite with Parking & Locker Included! (id:7526)
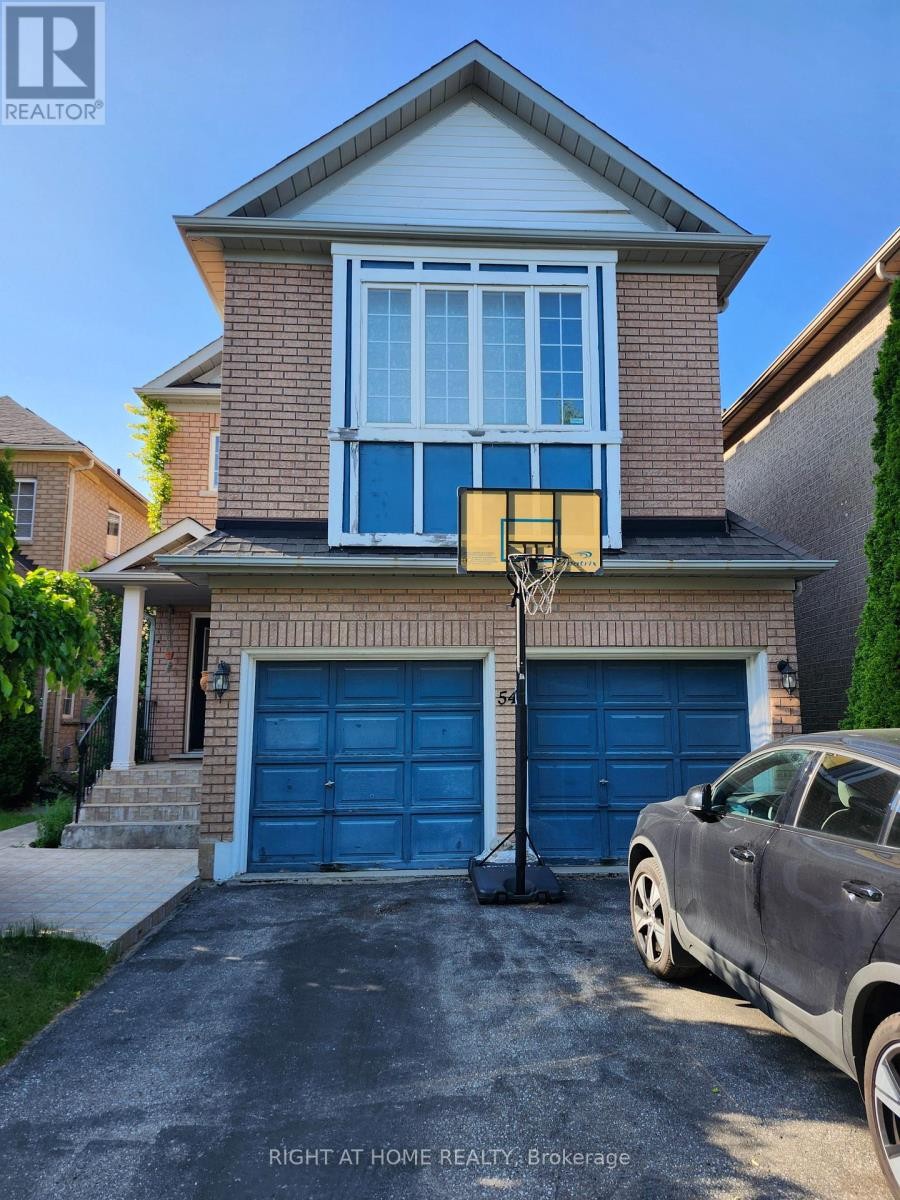
54 GOLDEN OAK AVENUE
Richmond Hill (Rouge Woods), Ontario
Listing # N12284495
$1,698,800
3+1 Beds
/ 4 Baths
$1,698,800
54 GOLDEN OAK AVENUE Richmond Hill (Rouge Woods), Ontario
Listing # N12284495
3+1 Beds
/ 4 Baths
Immaculate Home Located At Rouge Woods Community; 9' Ceiling Main Floor; 3 Spacious Bedrooms; Laundry Room On 2nd Floor; 3+1 Bathrooms; Open concept Kitchen Next To Large Breakfast Area & Walk-Out To quiet Backyard; Large Fireplace In Family room; Huge Master Bedroom with Soaker Tub Close to separate Shower Room, Walk-in closet; Close to All Amenities, Community Centre, Parks, Trails, Walk to Transit, Minutes to Go, Hwy 404 & 407, Restaurants And Shopping Malls; Close To Silver Stream P.S., Richmond Rose P.S. & Bayview S.S.; EXTRAS: Fridge, Stove, Range Hood, Washer, Dryer, Dishwasher, All Electrical Light Fixtures, All Window Coverings and All Permanent Fixtures; Two Door Double Garage With Separate Garage Remotes; 4 Parking Spaces On Drive Way; Hot Water Heater Is Rented; Front Of House With NO Side Walk Might Save You Time To Clear Snow In Winters; (id:7526)
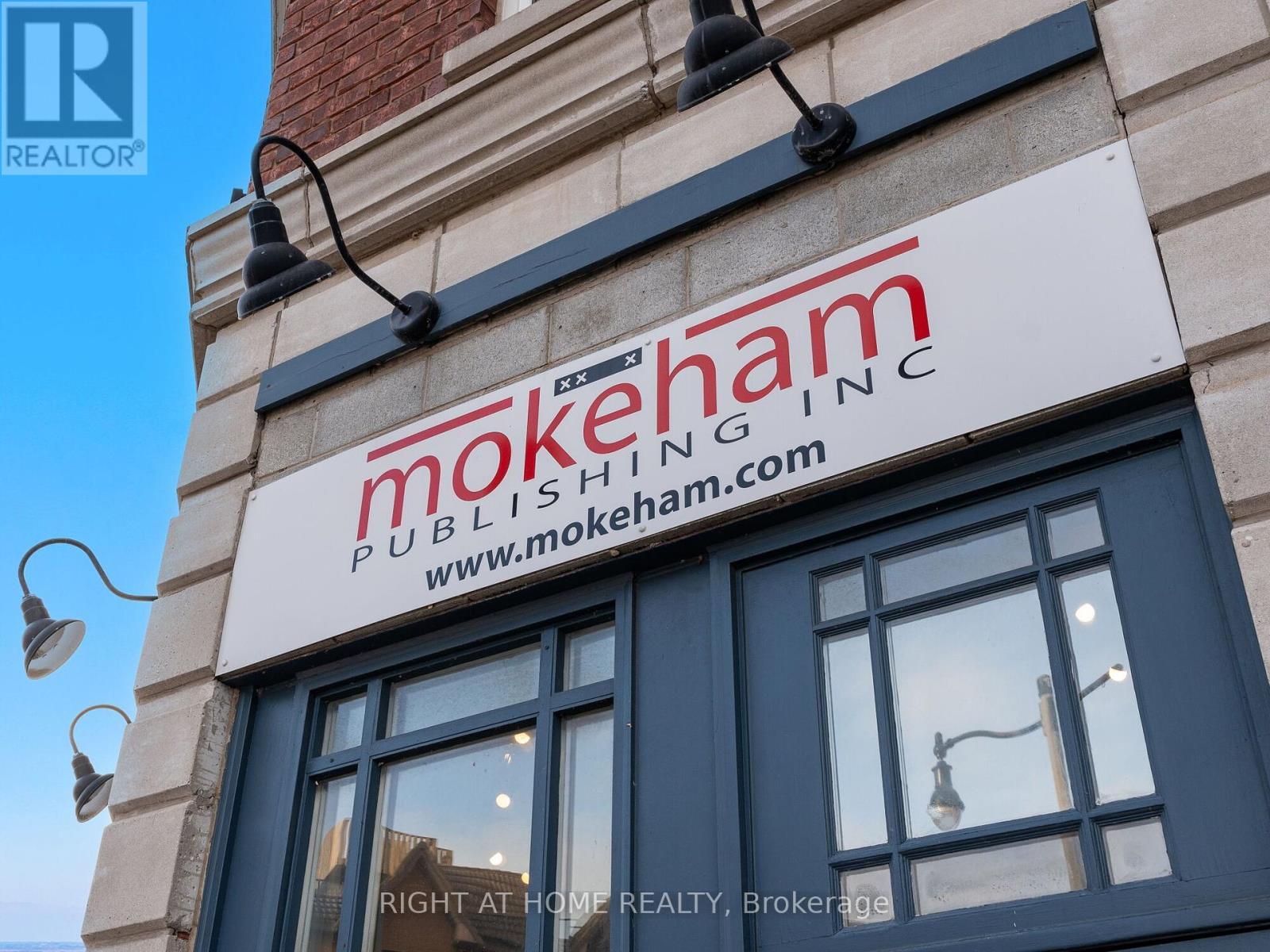
8 - 120 BRONTE ROAD
Oakville (BR Bronte), Ontario
Listing # W12118119
$1,699,000
$1,699,000
8 - 120 BRONTE ROAD Oakville (BR Bronte), Ontario
Listing # W12118119
AMAZING INVESTMENT Opportunity Spacious Live/Work Freehold Townhome in the charming waterfront community of Bronte Village** This exceptional property blends luxury living with a prime commercial space. The 2,000+ sq. ft.** residential unit features an open-concept main floor, a stunning spiral staircase, oversized windows, and a gourmet kitchen with a central island. Upstairs, the primary suite offers a spa-like ensuite, while two additional bedrooms share a stylish four-piece bath. A private 800 sq. ft. rooftop terrace provides breathtaking Lake Ontario views. The 1,000+ sq. ft. commercial space boasts prime street exposure, a three-piece bathroom, and flexible layout options. The lower level can expand the business area or serve as private living space with ample storage. Located in trendy Bronte Village enjoy waterfront trails, marina views, restaurants, and shops, minutes to primary and secondary public, Catholic and private schools as well as easy access to the QEW, 407, and Bronte GO. **EXTRAS** All existing light fixtures, window covering, existing front load Samsung washer and dryer, all exisitng stainless steel kitchen appliances, water tank is owned. (id:7526)
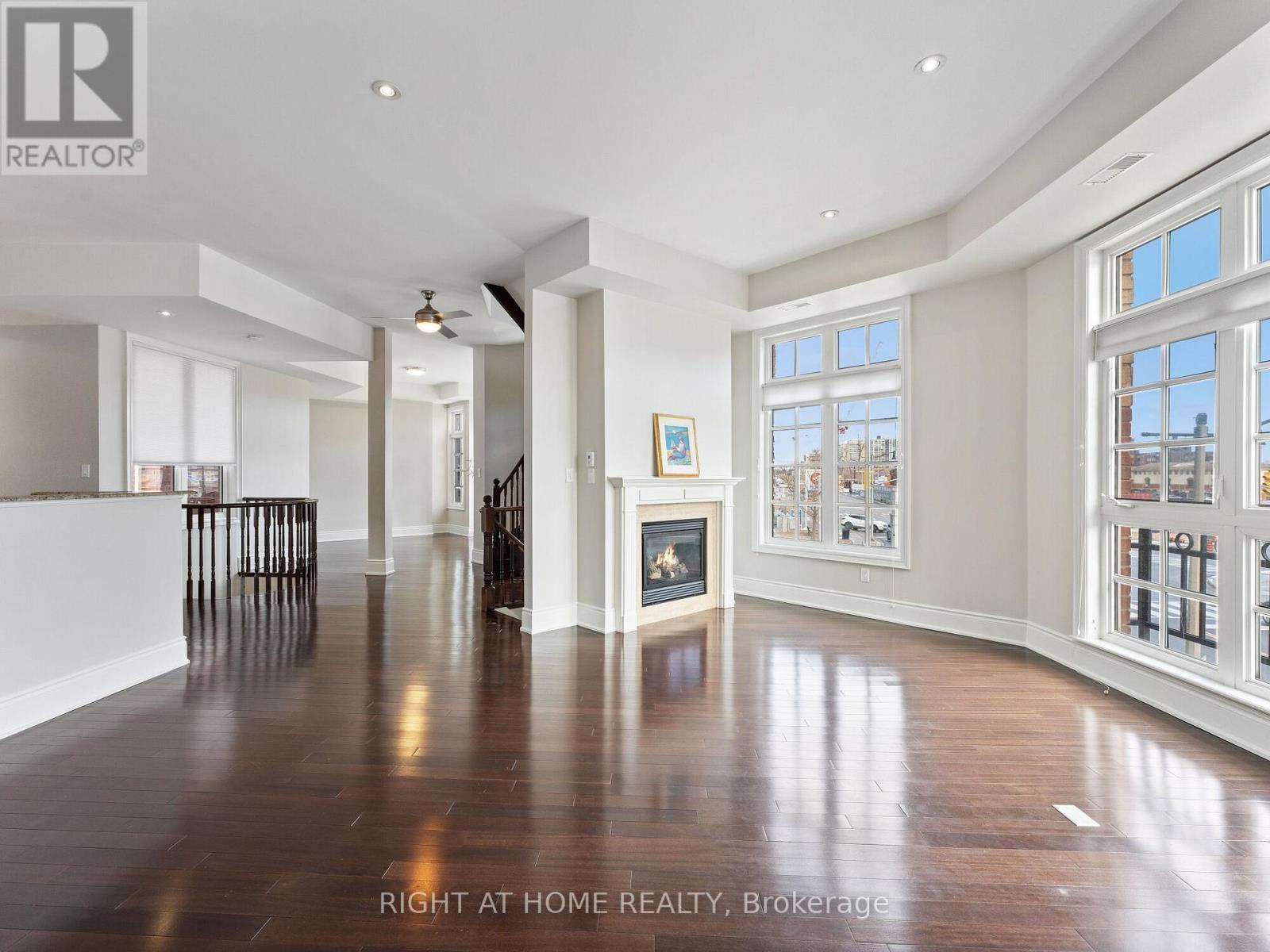
8 - 120 BRONTE ROAD
Oakville (BR Bronte), Ontario
Listing # W12118137
$1,699,000
3 Beds
/ 4 Baths
$1,699,000
8 - 120 BRONTE ROAD Oakville (BR Bronte), Ontario
Listing # W12118137
3 Beds
/ 4 Baths
AMAZING INVESTMENT Opportunity Spacious Live/Work Freehold Townhome in the charming waterfront community of Bronte Village** This exceptional property blends luxury living with a prime commercial space. The 2,000+ sq. ft.** residential unit features an open-concept main floor, a stunning spiral staircase, oversized windows, and a gourmet kitchen with a central island. Upstairs, the primary suite offers a spa-like ensuite, while two additional bedrooms share a stylish four-piece bath. A private 800 sq. ft. rooftop terrace provides breathtaking Lake Ontario views. The 1,000+ sq. ft. commercial space boasts prime street exposure, a three-piece bathroom, and flexible layout options. The lower level can expand the business area or serve as private living space with ample storage. Located in trendy Bronte Village enjoy waterfront trails, marina views, restaurants, and shops, minutes to primary and secondary public, Catholic and private schools as well as easy access to the QEW, 407, and Bronte GO. **EXTRAS** All existing light fixtures, window covering, existing front load Samsung washer and dryer, all exisitng stainless steel kitchen appliances, water tank is owned. (id:7526)
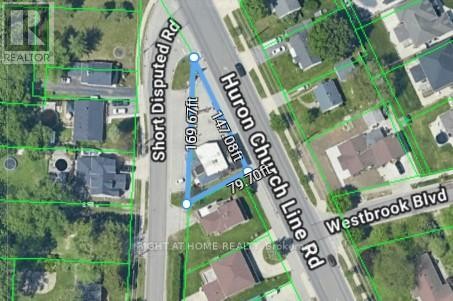
4205 HURON CHURCH LINE
LaSalle, Ontario
Listing # X12292937
$1,699,997
$1,699,997
4205 HURON CHURCH LINE LaSalle, Ontario
Listing # X12292937
Rare Investment Opportunity at Prime Border-Corridor Location LaSalle, Ontario Seize this exceptional opportunity to acquire a high-exposure corner property at Disputed Rd & Huron Church Line, a key artery connecting LaSalle to the U.S. border and Highway 401. Located just minutes from the newly constructed Gordie Howe International Bridge, this strategic site offers immense redevelopment or repositioning potential in one of Essex County's fastest-growing corridors. This offering includes a well-established gas station with LCBO license, variety convenience store, and a fully leased 2-bedroom residential apartment. Zoned C6, the property allows for flexible mixed-use development, and its positioning on a major commuter route ensures consistent high traffic volume and visibility. Ideal for investors or end-users looking to capitalize on the region's explosive growth, this site is perfectly suited for a branded QSR (e.g., Tim Hortons), retail plaza, or a revamped fuel station concept. All local traffic en-route to the border or returning from work must pass this location making it a high-demand destination for service-based business. Income is currently generated from variety, take-out, and residential rent, with immediate value-add potential through renovation, rebranding, or redevelopment. Surrounded by expanding residential subdivisions and commercial infrastructure, this is a rare chance to secure a gateway property in a booming market. (id:7526)
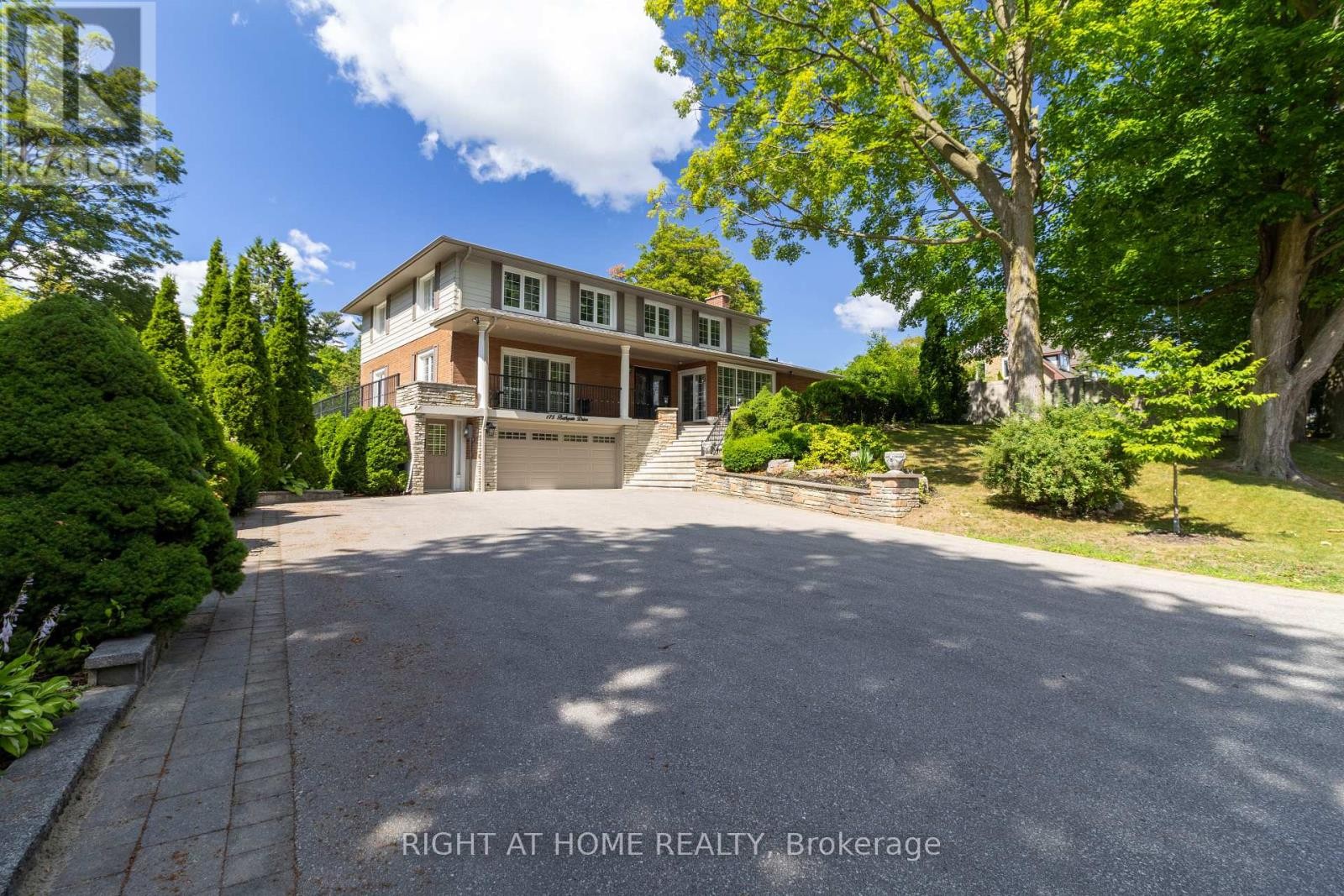
175 BATHGATE DRIVE
Toronto (Centennial Scarborough), Ontario
Listing # E12310084
$1,699,999
4 Beds
/ 4 Baths
$1,699,999
175 BATHGATE DRIVE Toronto (Centennial Scarborough), Ontario
Listing # E12310084
4 Beds
/ 4 Baths
Welcome to this well maintained 3,500+ sq. ft. classic family estate on an impressive 220 x 109 sqft lot, located in the serene, established Toronto neighbourhood of Centennial Scarborough. Inside, you'll find a timeless layout featuring formal living/dining rooms, and a gourmet kitchen with centre island, granite countertops, and built-in appliances. The kitchen overlooks a bright 4-season solarium/sunroom that opens directly to the poolside patio, creating a seamless blend of indoor and outdoor living, perfect for everyday enjoyment and weekend entertaining. 4 bedrooms and 4 bathrooms, with plenty of space to customize and make it your own. The spacious basement, with two ground level entrances, provides an excellent opportunity for a separate apartment, ideal as an in-law suite or income unit. Outdoors, the fully fenced yard features an in-ground Gunite Pool to last a life time, hot tub, 3-season kitchen attached to the pool house, multiple patio spaces, and mature landscaped greenery for exceptional privacy. Massive driveway fits 10-15 cars. Newer HVAC system/ vents installed for the Furnace and 2 AC units. Lots of updates- see Feature Sheet for full list. Located near the GO Station, with TTC access across the street and quick connections to Highway 401 and Highway 2, this property is just steps from the waterfront trail, Port Union Waterfront Park beaches, East Point Beach, and multiple parks. Nearby amenities include the Toronto Public Library, University of Toronto Scarborough, Toronto Zoo, and shopping at Metro, Canadian Tire, and more. (id:7526)
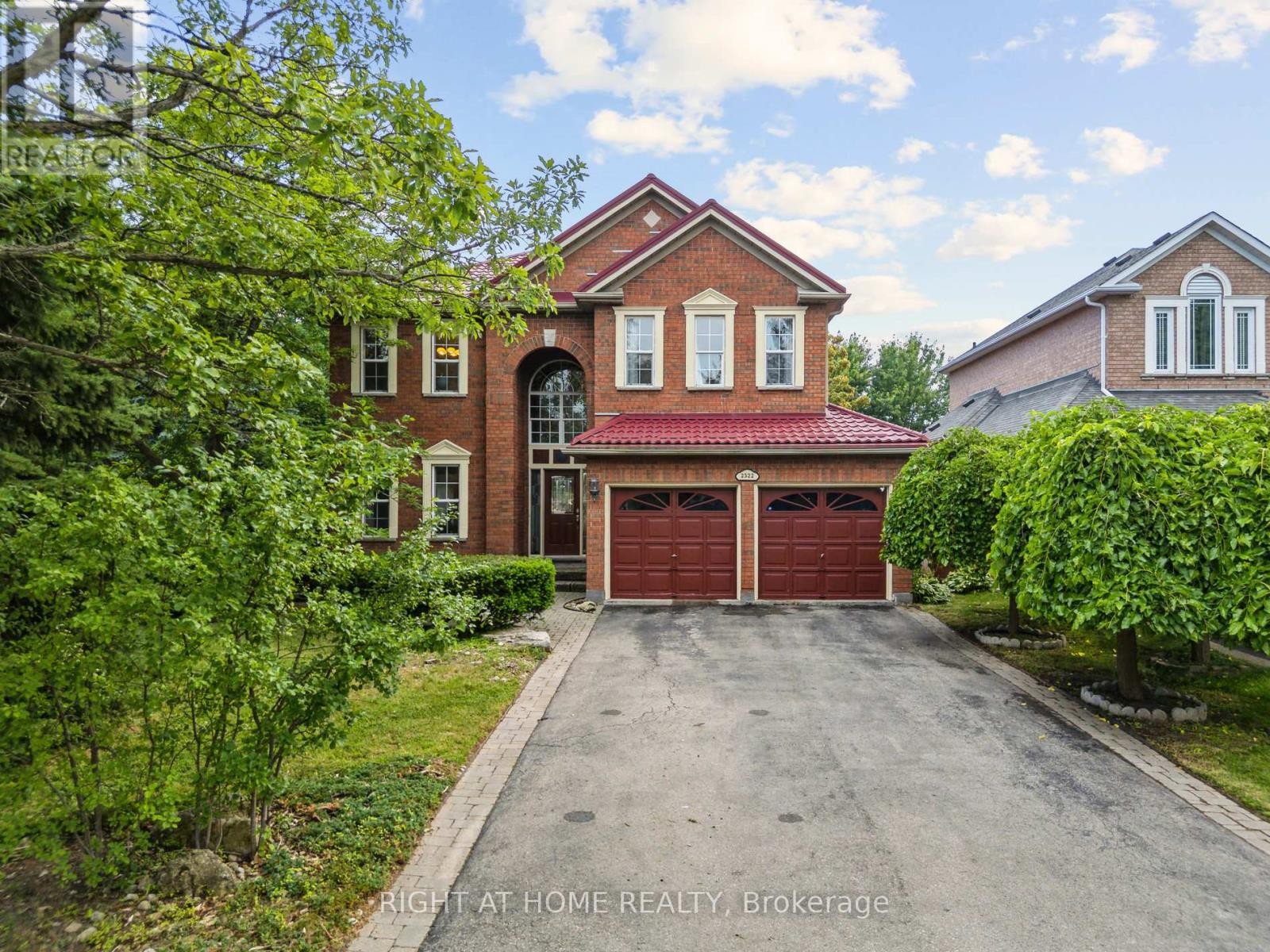
2322 WOODRIDGE WAY
Oakville (WC Wedgewood Creek), Ontario
Listing # W12268201
$1,730,000
4 Beds
/ 3 Baths
$1,730,000
2322 WOODRIDGE WAY Oakville (WC Wedgewood Creek), Ontario
Listing # W12268201
4 Beds
/ 3 Baths
Amazing House in a well Established area of Oakville! Situated in the prestigious Iroquois Ridge North area specifically the Wedgewood Creek pocket this locale is famed for upscale detached homes, quiet tree-lined streets, and ravine/pond green space. The property's ravine lot connects you directly to this natural backdrop. Excellent access (five minutes walk) to top-rated Iroquois Ridge High School, parks, community centre, Oakville Trafalgar Hospital, shopping zones, and a diverse selection of restaurants. Quick access to Hwy 403 & 407 & QEW makes travel to Toronto or Hamilton fast and easy. First floor has 9ft ceiling. Fully renovated kitchen featuring modern cabinetry, countertops, sleek appliances, and a stylish backsplash. Property Including freshly redone washrooms likely featuring contemporary fixtures and finishes for a modern and elegant look. Cozy living spaces enhanced by a fireplace; plus a convenient main-floor laundry suite. Double-car built-in garage plus extended driveway space to park up to six vehicles comfortably. House With 4 bedrooms and 3 bathrooms, plus a family and dining area ideal for families or entertaining guests. Unfinished basement offers a blank canvas ready to be customized to the owners preferences, whether as a recreation room, home gym, in-law suite, or income-generating unit. Long-lasting, low-maintenance metal roof offers exceptional protection, energy efficiency, and peace of mind for decades to come. Carpet free, No Rental Equipment. (id:7526)
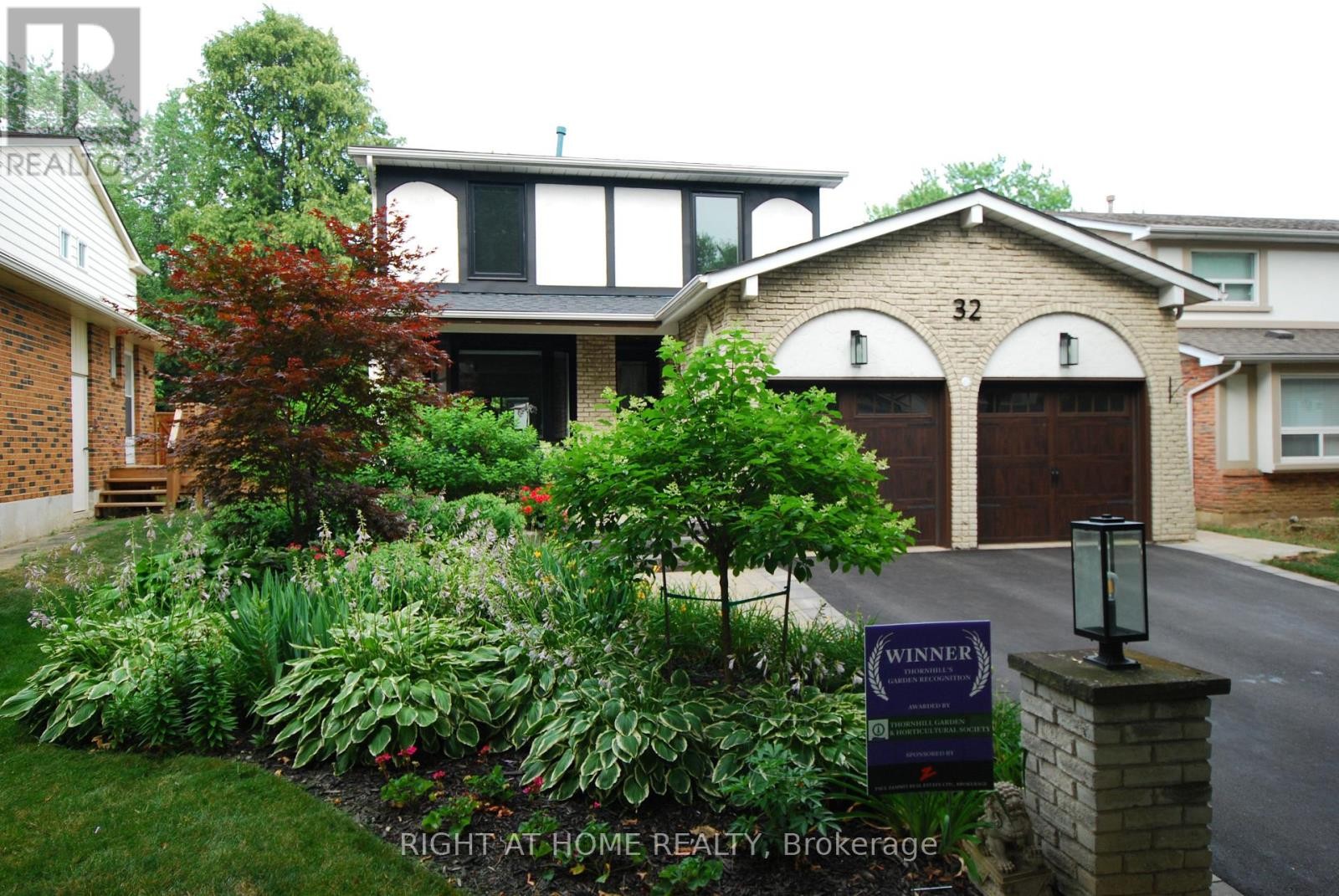
32 BRAEBURN DRIVE
Markham (Aileen-Willowbrook), Ontario
Listing # N12288378
$1,738,000
4+1 Beds
/ 4 Baths
$1,738,000
32 BRAEBURN DRIVE Markham (Aileen-Willowbrook), Ontario
Listing # N12288378
4+1 Beds
/ 4 Baths
Great Finish, Size & Location. Top to Bottom End-User-Minded Renovation $$$$$$ 2019-2024. Upsized windows 2023, Premium Kitchen Appliances, Premium Hardwood Flooring in Main & Second floor 2019, Roof 2023, Complete Basement Reno 2019 (Enlarged Windows, Bedroom, Kitchen, Media Rm, Spacious 3 piece Bath, Spacious Living/Gym) Separate Entrance for Income Potential. Seeing is Believing! Two-story house with 4+1 bedrooms, 4 Bathrooms completly renovated, Energy Efficient Heat Pump 2024, LED Pot lights Top to Bottom, Double Car Garage and Spacious Driveway. Wonderful Two Storey Detached House on 43.85' x161' Pool-sized Lot. Family Friendly Neighbourhood at Aileen-Willowbrook with Top Ranking High Schools and Elementary Schools. Nearby Parks, Trails, Community Center, Shopping Centres, Restaurants, Golf Club, Conveniently located close to Hwy 407, 404 and GTA makes it an Ideal York Community. The House Itself Boasts An Abundance Of Natural Light with Large upgraded Windows (2023) And Skylight above the Kitchen. 16'x10' Backyard Shed (2024), Fence (2021). Winner of 2021 Thornhill's Garden Recognition for Front Yard Landscaping! (id:7526)
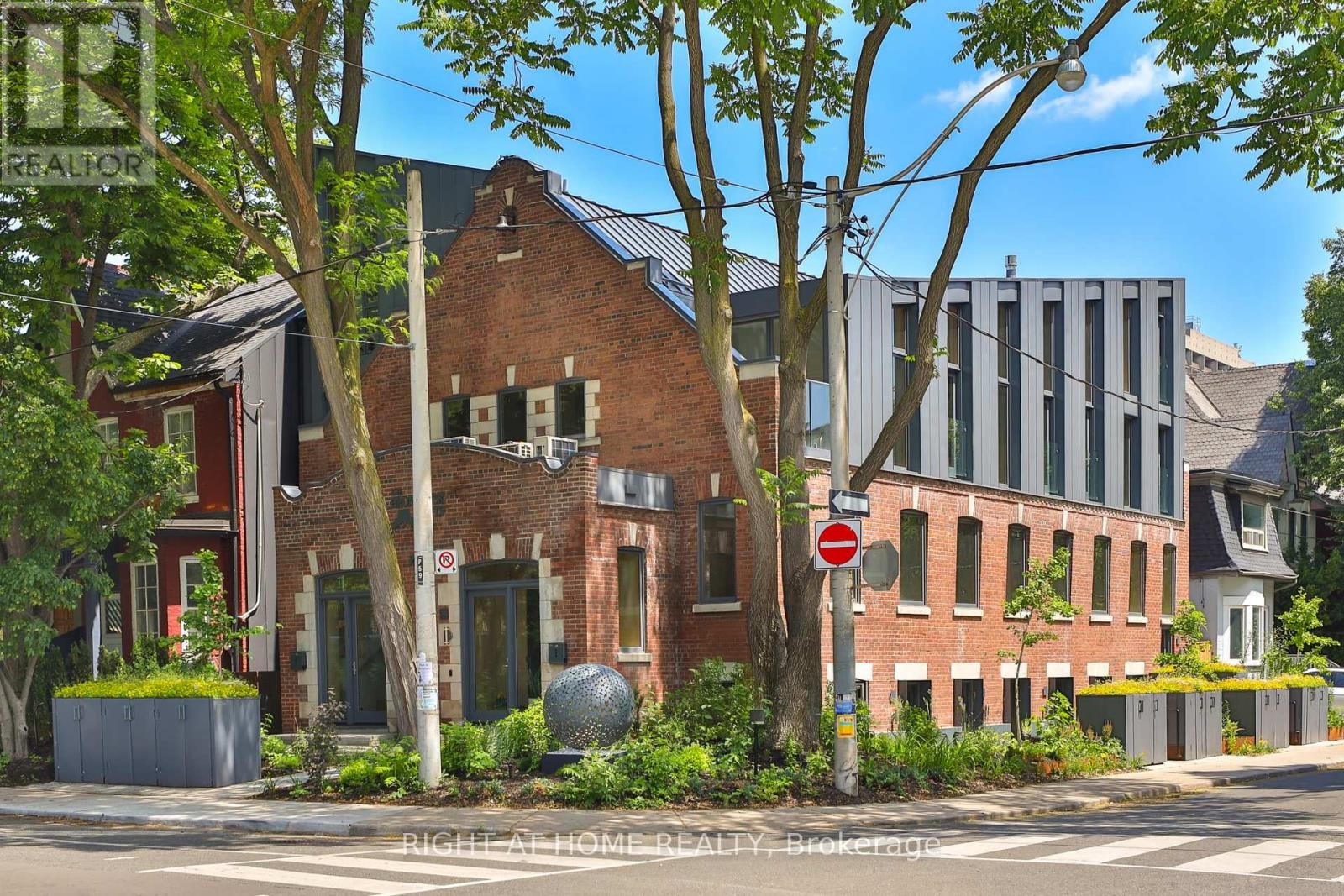
PH 1 - 225 BRUNSWICK AVENUE
Toronto (University), Ontario
Listing # C12149592
$1,745,000
1 Beds
/ 2 Baths
$1,745,000
PH 1 - 225 BRUNSWICK AVENUE Toronto (University), Ontario
Listing # C12149592
1 Beds
/ 2 Baths
* Now Registered - no interim occupancy * A stunning south-facing Penthouse at Brunswick Lofts - a rare boutique building in the heart of the Annex. Featuring nearly 1,400 square feet of stylish and sun-filled living space, this just-completed heritage conversion of only seven suites offers unique boutique living. Spanning two levels, this south-facing Penthouse offers exceptional volume, tremendous attention to modern details and a one-of-a-kind roofline that creates a tremendous double-height living room flooded with natural light. A custom kitchen with white oak cabinetry, natural stone surfaces, integrated Miele appliances, gas cooktop, oversized island with wine fridge perfect for avid chefs and great entertaining. Upstairs, the quiet primary suite features tailored built-ins and a bright 5-piece ensuite with soaker tub and shower. Main floor powder room, dual Juliette balconies, an exclusive use garden space and the warmth and elegance of loft living. Permit street parking for 2 cars, and steps to Bloor, Harbord Village, U of T and transit. Heritage architecture and contemporary craftsmanship in an outstanding location. HST included, and full Tarion warranty. (id:7526)
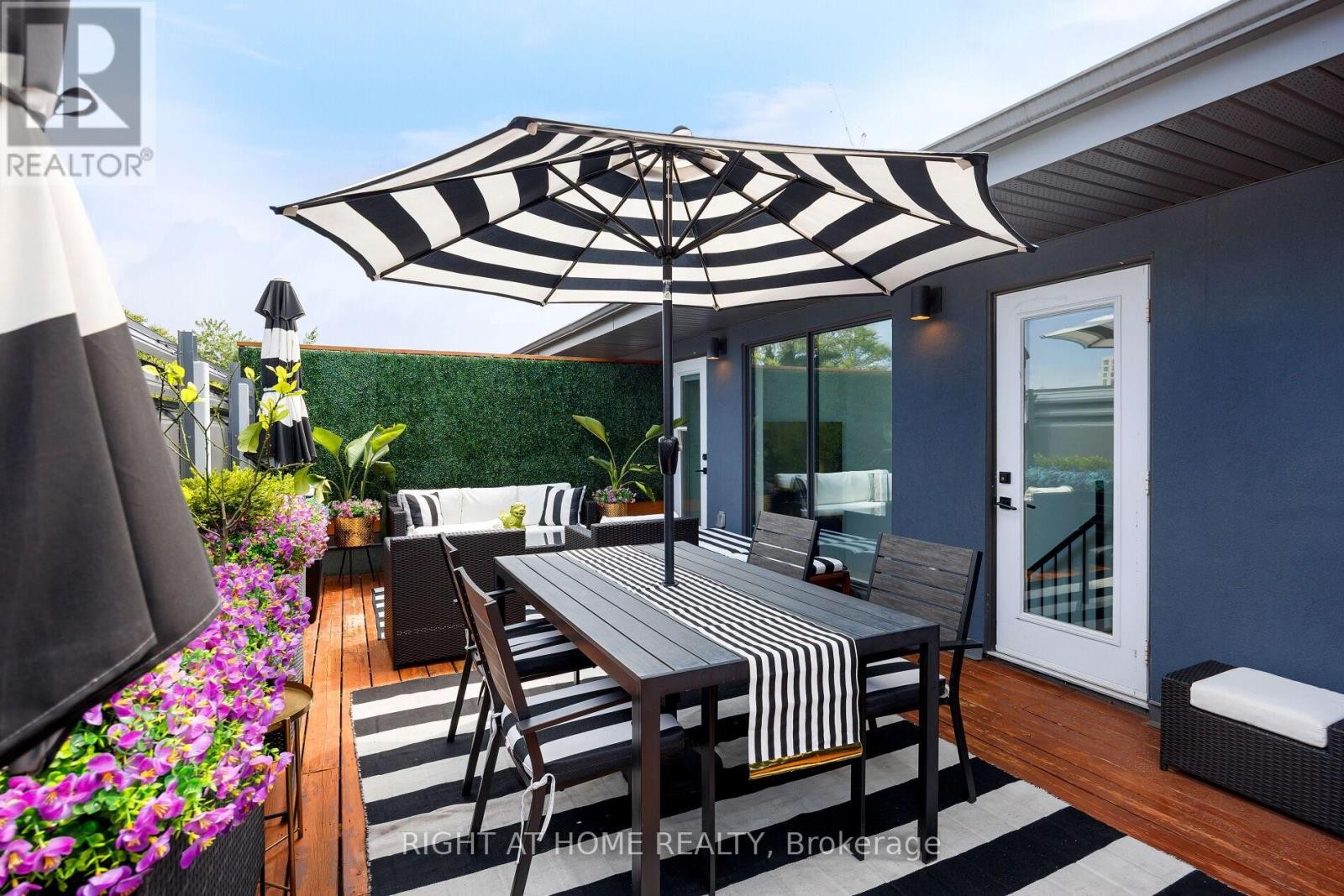
4 - 50 BARTLETT AVENUE
Toronto (Dovercourt-Wallace Emerson-Junction), Ontario
Listing # W12269933
$1,748,000
2 Beds
/ 3 Baths
$1,748,000
4 - 50 BARTLETT AVENUE Toronto (Dovercourt-Wallace Emerson-Junction), Ontario
Listing # W12269933
2 Beds
/ 3 Baths
Rarely Offered premier Lanehouse Suite w/ huge unobstructed view from private oversized terrace! Huge Windows allows natural sunlight into the Open Concept Chef's Kitchen w/ custom pullout shelving in all cabinets. Soaring high ceilings! custom designer upgraded finishes throughout. Ideal space for entertaining guests and enjoying. Spa-like baths w/skylight luxury & soaker tub. Large high end custom closets. in-floor heating on main floor. large ensuite back storage room (beside main floor powder bath) See floor plans attached (id:7526)

39 HEATHVIEW AVENUE
Toronto (Bayview Village), Ontario
Listing # C12098859
$1,750,000
3 Beds
/ 3 Baths
$1,750,000
39 HEATHVIEW AVENUE Toronto (Bayview Village), Ontario
Listing # C12098859
3 Beds
/ 3 Baths
Welcome to this prime opportunity in the desirable Bayview Village area! This property features 3 bedrooms and 3 bathrooms, situated on a generous lot that offers tremendous potential for renovation or redevelopment.Whether youre looking to create your dream two-story home or capitalize on an investment opportunity, this location is ideal. Enjoy easy access to Bayview Villages vibrant array of grocery stores and banks and parks, and take advantage of the nearby DVP for seamless commuting.Dont miss your chance to explore the endless possibilities with this home. (id:7526)
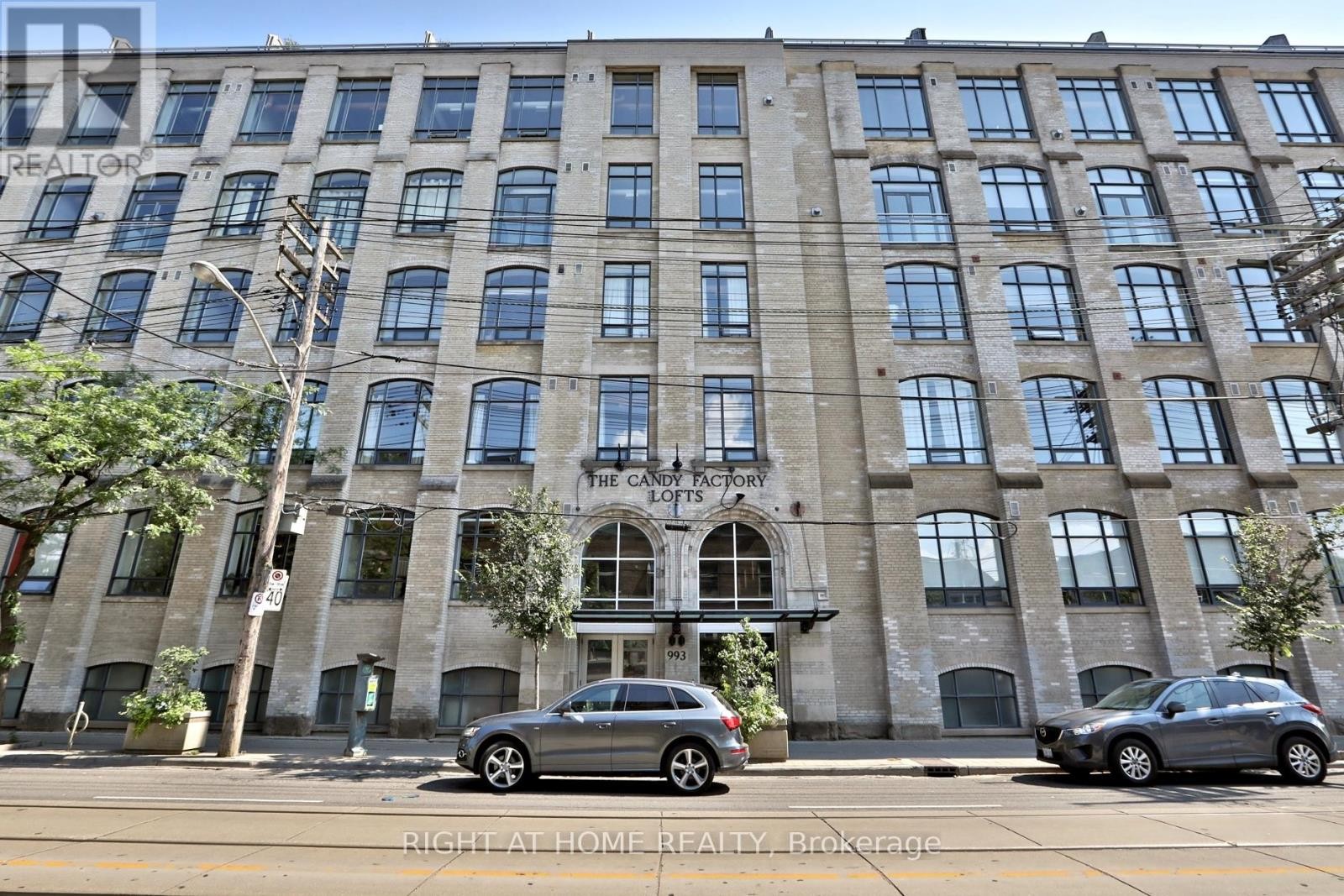
310 - 993 QUEEN STREET W
Toronto (Niagara), Ontario
Listing # C12323719
$1,771,000
1 Beds
/ 1 Baths
$1,771,000
310 - 993 QUEEN STREET W Toronto (Niagara), Ontario
Listing # C12323719
1 Beds
/ 1 Baths
Outstanding space at Candy Factory - a wide and spacious south-facing loft, boasting authentic post + beam construction on the bright and quiet side of the building. 1,442 square feet of stylish living space in an iconic building, with 2 juliette balconies and a custom gas fireplace for colder nights. Extensively and stylishly upgraded with a large chef's kitchen featuring an oversized island and Frigidaire Professional appliances, serene bathroom with heated floors and steam shower, 2 walk-in closets and extensive ensuite storage. Parking includes a rare EV charging facility. Offered for only the second time in history - this coveted suite is ideal for anyone seeking open-concept living in an iconic building in the very heart of Queen West. (id:7526)
