Listings
All fields with an asterisk (*) are mandatory.
Invalid email address.
The security code entered does not match.
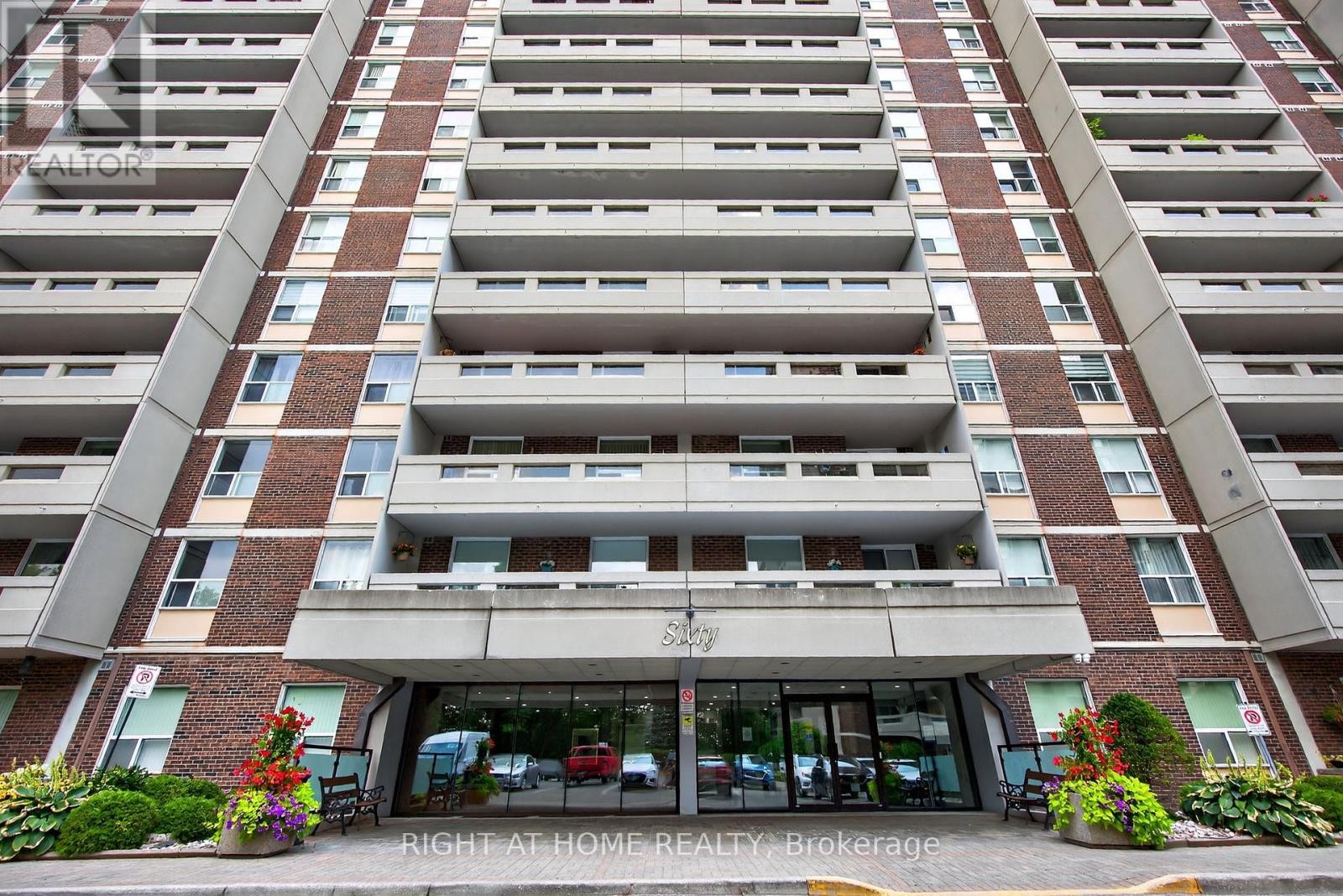
211 - 60 INVERLOCHY BOULEVARD
Markham (Royal Orchard), Ontario
Listing # N12343379
$600,000
3 Beds
/ 2 Baths
$600,000
211 - 60 INVERLOCHY BOULEVARD Markham (Royal Orchard), Ontario
Listing # N12343379
3 Beds
/ 2 Baths
Very Spacious Well Cared For 3 Bedroom Corner Unit With 2 Large Balconies In The Very Well Maintained And Managed Thornhill Orchards! Kitchen Is Very Well Appointed With Classy White High Gloss Cabinets, Subway Tile Backsplash, Butcher Block Counter Top And Under-mount Lighting. Primary Bedroom Has A Walk Thru Closet To a 2pc Ensuite. In-Suite Laundry, Exclusive Storage Locker and Exclusive Underground Parking Spot. Maintenance Fee Even Includes Utilities, High Speed Internet And TV. Site Amenities Include Wood Working Shop, Billiards Room, Ping Pong Room, Outdoor Tennis Court, Indoor Swimming Pool, Indoor Basketball Court, Weights Room And Cardio Room. Perfectly Located For Transit, Schools, Recreation, Sport, Arts.. The Planned Yonge North Subway Extension Includes A Royal Orchard Station Which Will Make The Location Even More Sought After In The Future. Start Your Next Chapter Here!!! (id:7526)

1013 - 100 MORNELLE COURT N
Toronto (Morningside), Ontario
Listing # E12279158
$606,000
4 Beds
/ 3 Baths
$606,000
1013 - 100 MORNELLE COURT N Toronto (Morningside), Ontario
Listing # E12279158
4 Beds
/ 3 Baths
Rare Largest Unit With Sun-Fill Exposure, Very Convenient Location Close To U/T & Centennial College, Super Clean And Spending $$$ Renovated New Laminate Floor Throughout And Upgrade Fence,Washer,Closet,Shower,Lights, Thermostats, Range Hood,Shower Head ,Kitchen Counter Top And Toilet,Fresh Painting,Great Profit For An Investor,Starting Home Or Growing Family,Close Hwy401, Shopping,Ttc,Schools And Much More ,Great Opportunity (id:7526)
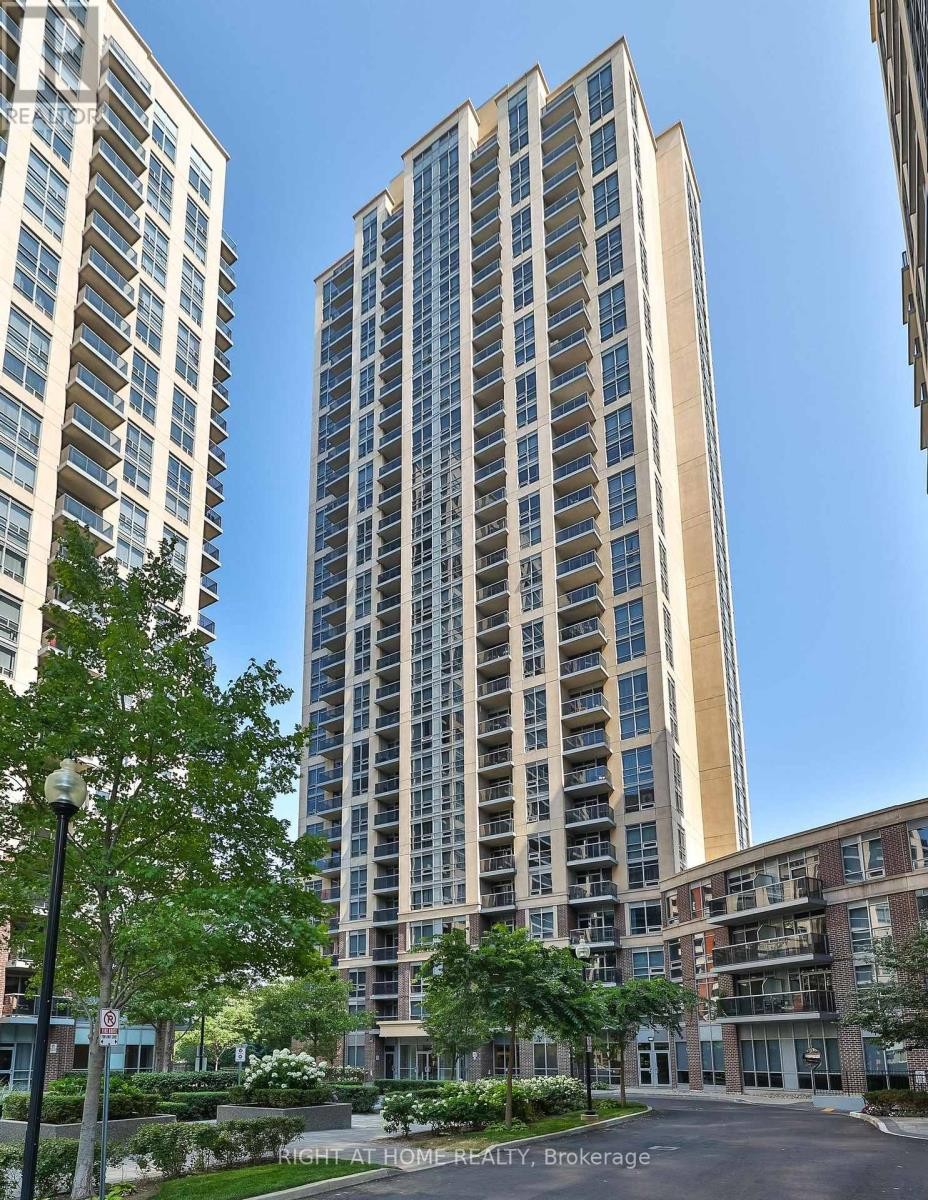
2402 - 3 MICHAEL POWER PLACE
Toronto (Islington-City Centre West), Ontario
Listing # W12343571
$609,000
2 Beds
/ 2 Baths
$609,000
2402 - 3 MICHAEL POWER PLACE Toronto (Islington-City Centre West), Ontario
Listing # W12343571
2 Beds
/ 2 Baths
Bright 2 Bedrooms Corner Unit Located In Desirable Islington Village. S/S Appliances And Laminated Floor Through The Whole Unit. 2 Separate Bedrooms With Split 2 Bedroom Layout, Optimized Space Usage.. Extremely Convenient Location And Posh Amenities. Close To All Facilities Including Shopping, Dining & Entertainment. Easy Access To Hwy/Subway (id:7526)
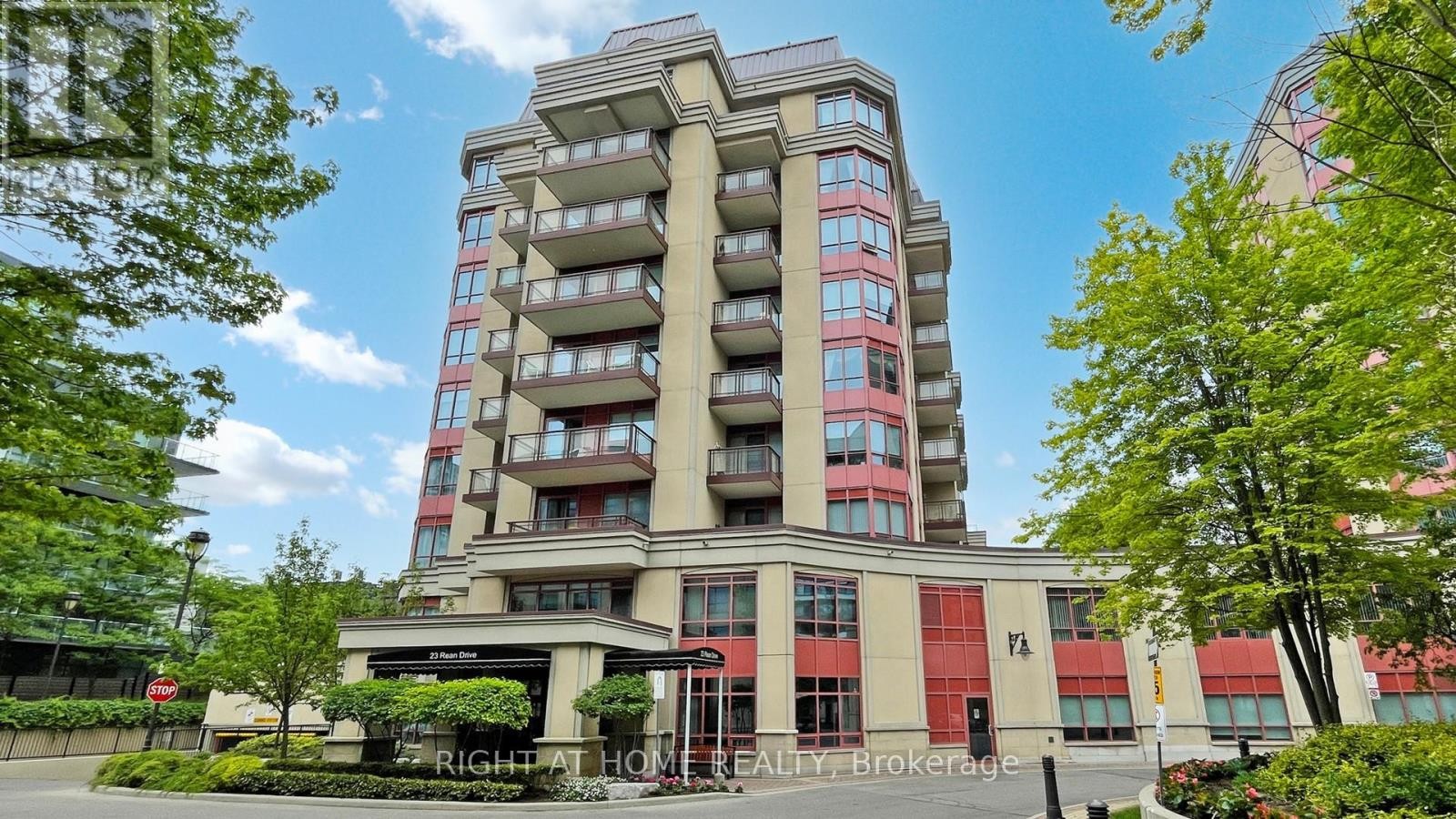
701 - 23 REAN DRIVE
Toronto (Bayview Village), Ontario
Listing # C12211215
$609,000
1+1 Beds
/ 2 Baths
$609,000
701 - 23 REAN DRIVE Toronto (Bayview Village), Ontario
Listing # C12211215
1+1 Beds
/ 2 Baths
Bright, luxurious, and spacious retreat in one of Toronto's most vibrant and naturally stunning neighbourhoods.Over 750 square feet of awe-inspriing living, this thoughtfully designed 1-bedroom + large den, 2-bath suite with 2 balconies checks every box. The den is perfectly sized to serve as a second bedroom or spacious home office with it's own balcony for tons of natural light, while the superb floor plan flows effortlessly for modern comfort. Enjoy ensuite laundry, and an extra-large locker conveniently located right next to your owned parking spot.Set in the heart of Bayview Village, youll be just steps from the TTC subway, multiple bus routes, and minutes to Hwy 401 making getting around the city effortless. Live across the street from Bayview Village Shopping Centre, with a wide-variety of retailers just outside your door. Love the outdoors? Youre surrounded by 4 lush parks, the East Don Valley Parklands, and extensive recreation facilities all within a 20-minute walk. Plus, families will appreciate the areas top-rated schools and specialized programs.Residents enjoy world-class building amenities: concierge, gym, indoor pool, guest suites, party room, and more. Maintenance fees include everything from AC to water and parking.Suite 701 isn't just a home its a lifestyle. (id:7526)
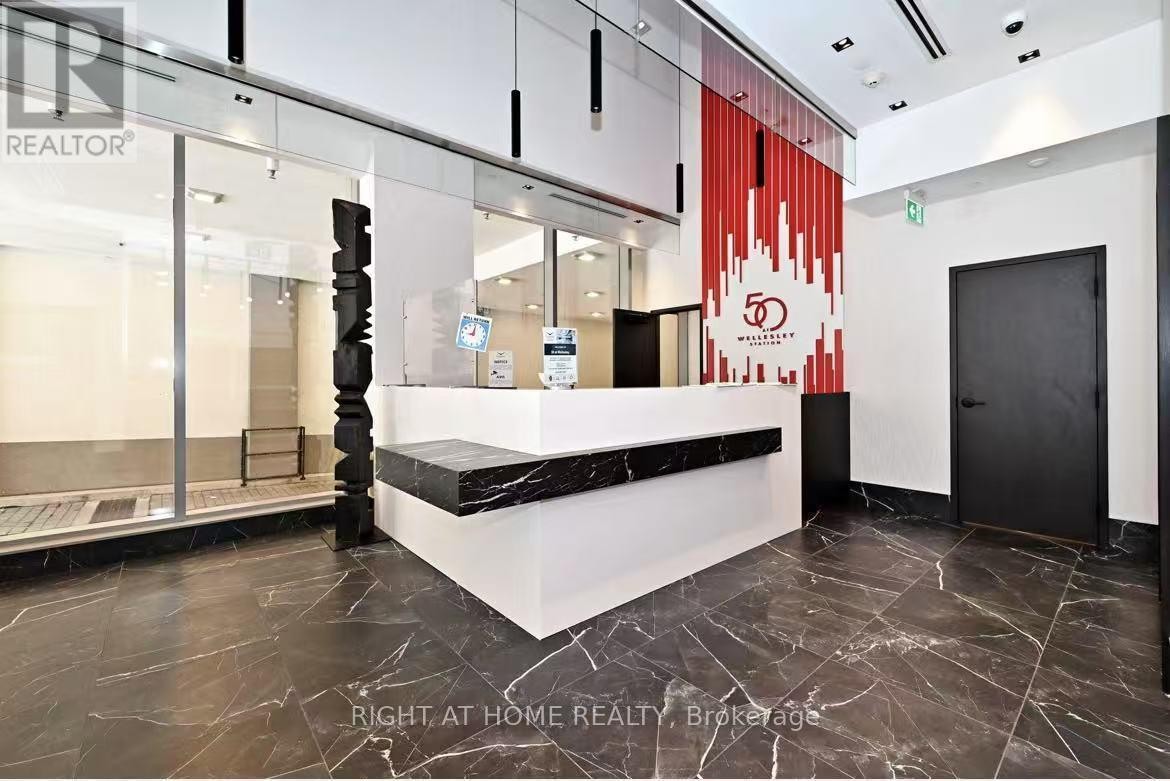
305 - 50 WELLESLEY STREET E
Toronto (Church-Yonge Corridor), Ontario
Listing # C12321188
$615,000
1+1 Beds
/ 1 Baths
$615,000
305 - 50 WELLESLEY STREET E Toronto (Church-Yonge Corridor), Ontario
Listing # C12321188
1+1 Beds
/ 1 Baths
A bright, south-facing one bedroom + Den unit with one parking and one locker included ,prime location just steps from Wellesley Subway, the U of T, TMU, hospitals, banks, shopping, restaurants and more. open concept kitchen & quartz counter, modern stainless steel appliances, floor-to-ceiling windows, Great building amenities: 24 hours concierge , Gym, rooftop patio, steam rooms, lounge, library, rooftop pool & hot tub, wet bar, billiards game room, media room. (id:7526)
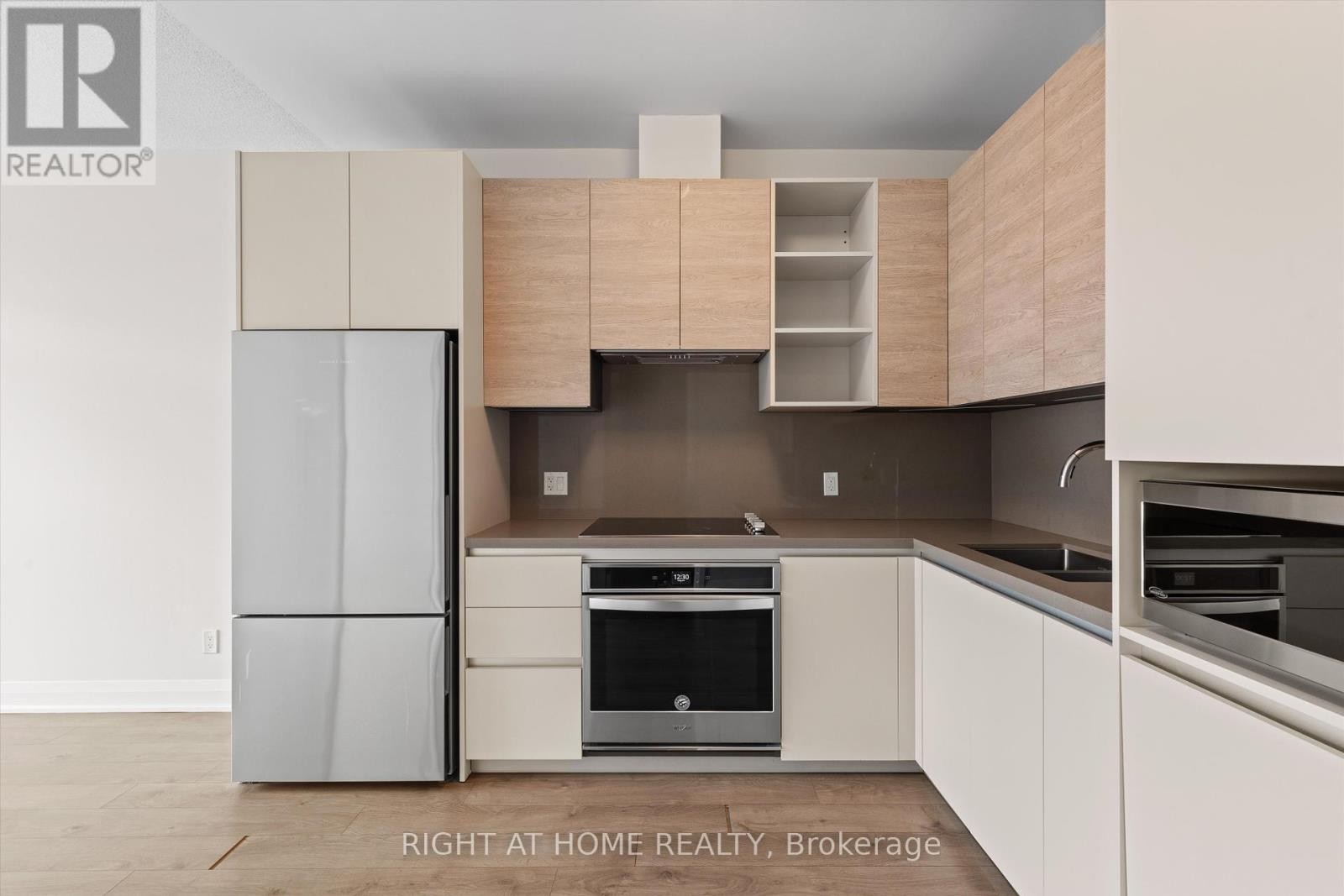
809 - 396 HIGHWAY 7 E
Richmond Hill (Doncrest), Ontario
Listing # N12277508
$618,000
1+1 Beds
/ 1 Baths
$618,000
809 - 396 HIGHWAY 7 E Richmond Hill (Doncrest), Ontario
Listing # N12277508
1+1 Beds
/ 1 Baths
One or more photo(s) has been virtually staged. Beautiful, Bright, And Well Maintained 1 Bedroom Plus Den W/South View & Balcony. Functional Layout With Tons Of Storage Space. Walk-In Closet in Main Bedroom. Den Can Be Used As 2nd Bedroom With Door. 9 Ft Ceiling, Modern Kitchen W/ Stainless Steel Appliances. Freshly Painted Entire Unit, Top to Bottom. Incredible Location! Steps Or Short Drive Close To All Amenities: Public Transit, Hwy 404 & 407, Restaurants, Shopping And Grocery. Building Amenities Include 24 Hr Concierge, Gym, Party Room, Library, And Ample Visitor Parking. (id:7526)
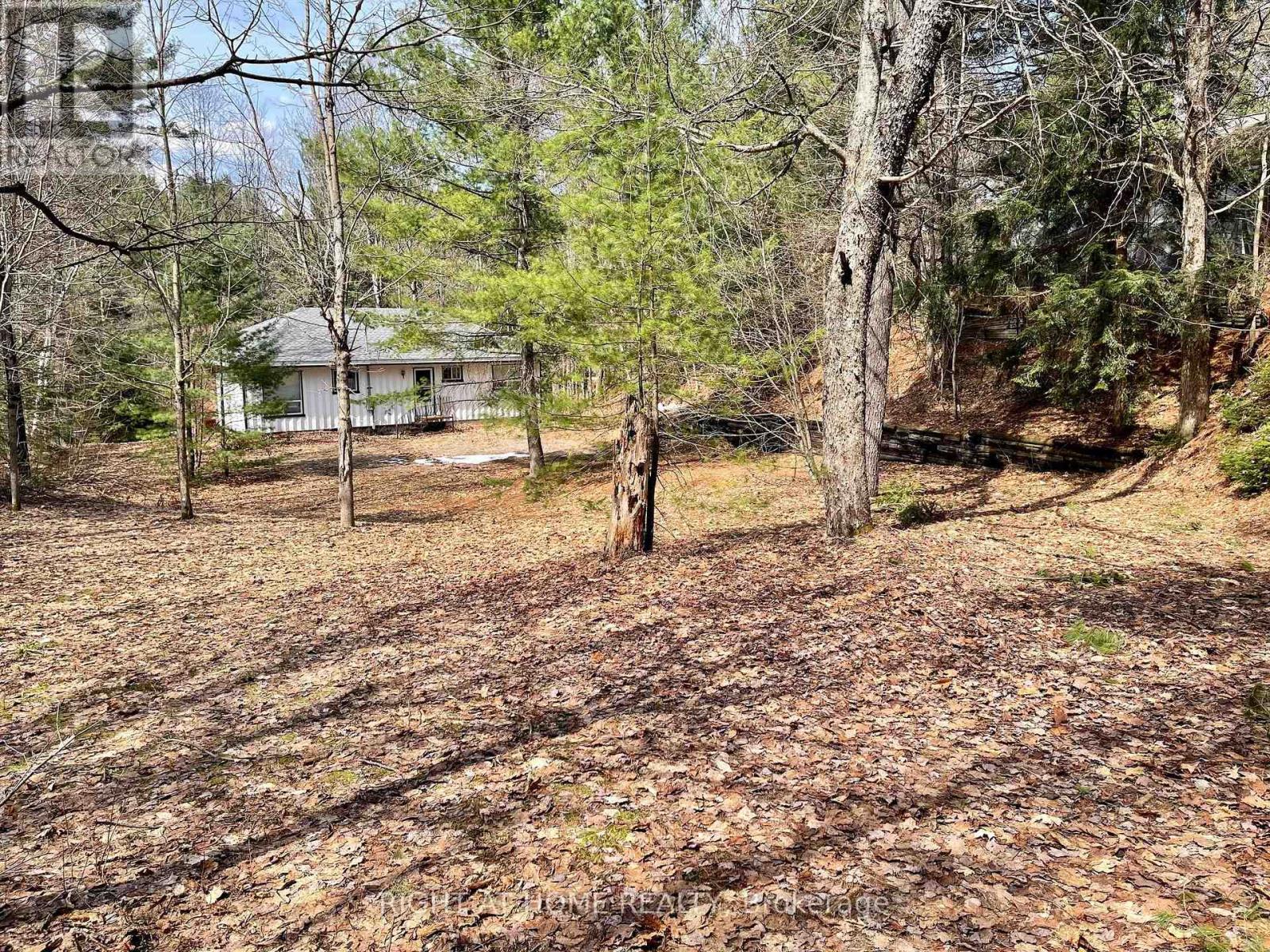
1114 RIVER HAVEN ROAD
Bracebridge (Draper), Ontario
Listing # X12117386
$618,888
3 Beds
/ 1 Baths
$618,888
1114 RIVER HAVEN ROAD Bracebridge (Draper), Ontario
Listing # X12117386
3 Beds
/ 1 Baths
Welcome To Your Muskoka Get Away, This Beautiful Three Bedroom Riverside Property, With a Huge 400 Sq Foot Deck, Boasts a 100 Foot Waterfront, On The Muskoka River. Just Ten Minutes To Downtown Bracebridge. Just Over 1/2 Acre This Property Has A Municipal Road Maintained Year Round, Making Easy Access, No matter The Weather Conditions. (id:7526)
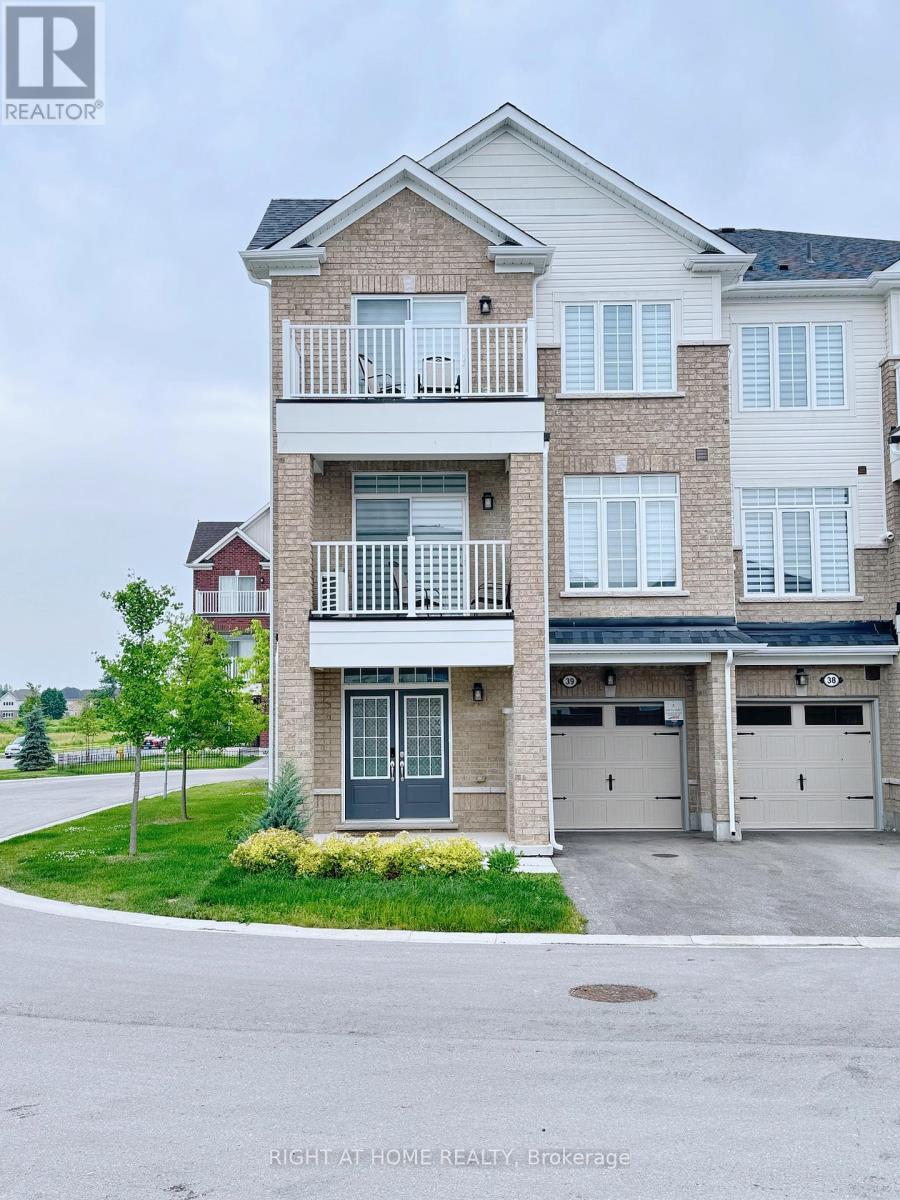
39 - 113 HARTLEY AVENUE
Brant (Paris), Ontario
Listing # X12106616
$619,000
3 Beds
/ 3 Baths
$619,000
39 - 113 HARTLEY AVENUE Brant (Paris), Ontario
Listing # X12106616
3 Beds
/ 3 Baths
Discover an extraordinary corner townhouse that redefines elegance! This 3-year-old freehold property offers 1,810 square feet of living space, positioned as an end and corner with three bedrooms, 2.5 bathrooms, and two parking spaces. Abundant east-facing windows provide panoramic view of nature. Nestled in the charming town of Paris, this home features spacious front porch and two balconies, ideal for outdoor enjoyment. The striking double entrance opens to a versatile ground-level room, perfect for a home office, guest quarters, or children's playroom. The oversized garage includes direct access to the mudroom. The second floor showcases an open-con living, dining, kitchen area, accompanied by a guest bathroom The kitchen is a culinary haven with ample cabinetry, central island a double-sink breakfast bar, stainless steel appliances, and an fireplace. The bedrooms are generously sized, with master suite offering a walk-in closet, en-suite shower and a private balcony overlooking lush. The second and third bedrooms include double-door closets. Adding convenience, the laundry is located on the upper floor. The location is close to schools, shopping, highways, trails, Watts Pond, and other amenities. Additionally, this property holds potential for Airbnb income of approximately $50,000 to $70,000 annually. Seize this unparalleled opportunity! (id:7526)
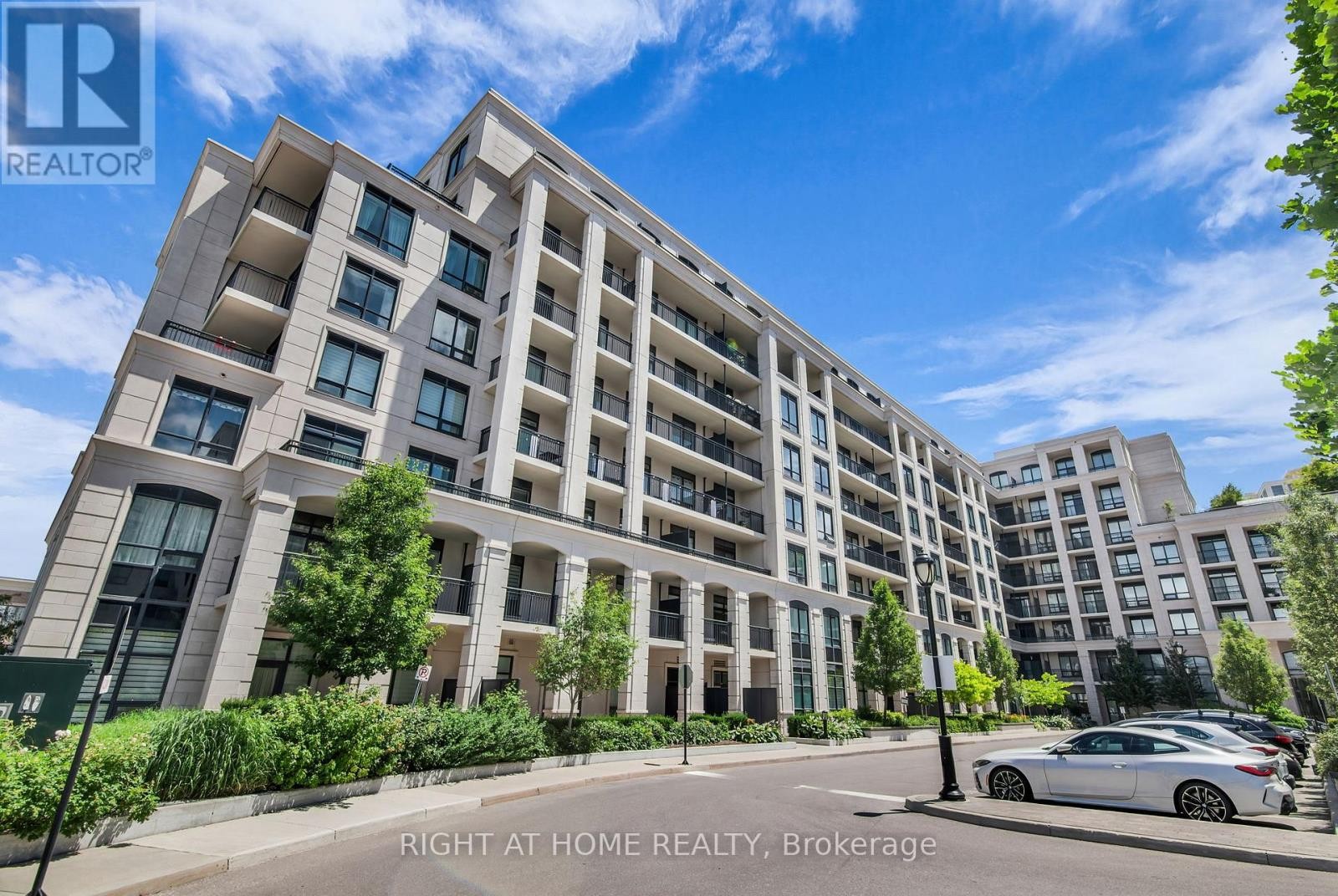
807E - 278 BUCHANAN DRIVE
Markham (Unionville), Ontario
Listing # N12331028
$619,000
2 Beds
/ 2 Baths
$619,000
807E - 278 BUCHANAN DRIVE Markham (Unionville), Ontario
Listing # N12331028
2 Beds
/ 2 Baths
Welcome to Unionville Gardens, High Demand Convenient Location in the Heart of Markham! **Upgraded Cabinets, Bathroom Shower Glass, Newly Painted Bedroom and Brand New Dishwasher** Ready to Move In! Open Concept And Functional Layout w/ High 10 ft Ceilings. Modern Kitchen w/ Stainless Steel Appliances. Floor to Ceiling Windows w/ Unobstructed Views. Master Has Huge Walk-in Closet. This is an East Facing Unit w/ Plenty of Natural Light in the Morning and No Afternoon Sun Giving you the Most Comfortable Living Space. Lots Of Amenities. Steps To Shops, Entertainment, Restaurants, Public Transit, and More! Do Not miss out! (id:7526)
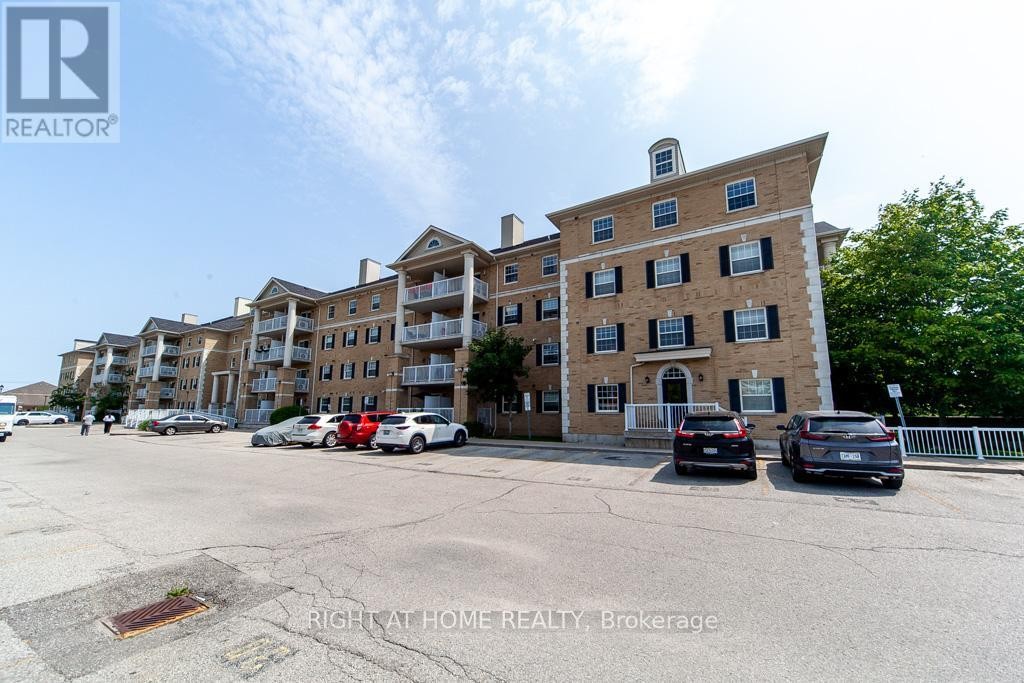
301 - 7428 MARKHAM ROAD
Markham (Middlefield), Ontario
Listing # N12329280
$619,000
2+1 Beds
/ 2 Baths
$619,000
301 - 7428 MARKHAM ROAD Markham (Middlefield), Ontario
Listing # N12329280
2+1 Beds
/ 2 Baths
**Exclusive Low Rise Condo building in high Demand Location Across from Ellen Fairclough PublicSchool**. Spacious Layout w 2 Beds+Den & 2 Full Baths, 1 Parking and 1 Locker! Many PremiumUpgrades $$ Open Balcony Facing Park. Prime Location Close to All Amenities Hwy 401, 407, Shopping, Dining, Costco, Canadian Tire, Winners, Shoppers, Markville Malls and Much More. Walking Distance to Community Centres & Schools. Some Furniture Negotiable with Offer. (id:7526)
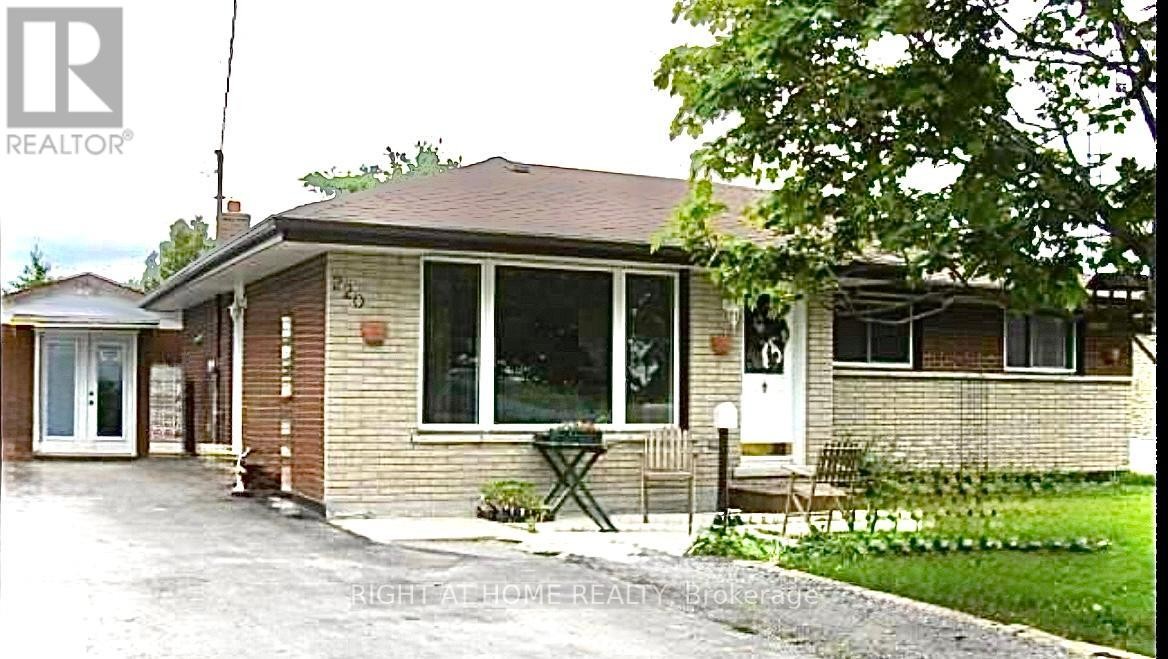
220 KING STREET
Kawartha Lakes (Woodville), Ontario
Listing # X12218002
$620,000
3+1 Beds
/ 2 Baths
$620,000
220 KING STREET Kawartha Lakes (Woodville), Ontario
Listing # X12218002
3+1 Beds
/ 2 Baths
Incredible country living opportunity awaits just 1 hour from the 416! This all-brick bungalow sits on an expansive 66'x243' lot and boasts more than 1/3 of an acre with plentiful potential ownership options from cozy, quiet abode to investment set-and-forget ownership! Multiple outbuildings on the property include a huge workshop/garage offering functional insulated work space for 4 season projects (easily converted to traditional garage with a door swap) and a large 10'x10' rear shed for outdoor equipment & seasonal storage. From walking out through the kitchen to the deck, enjoying warm summer sunsets by the fire pit in the huge backyard to the serenity of rural living with no neighbours behind the private outdoor space is as flexible as it is functional. Inside, two separately set up living areas are made up of an upper level with 3 bedrooms and 1 full bath while the lower level offers a nicely finished apartment-style set up with 1 bedroom, a second kitchen, 1 full bath (uniquely equipped with saloon doors & urinal in addition to traditional washroom fixtures and a jacuzzi tub) and the home further offers 2 sets of laundry facilities. (id:7526)
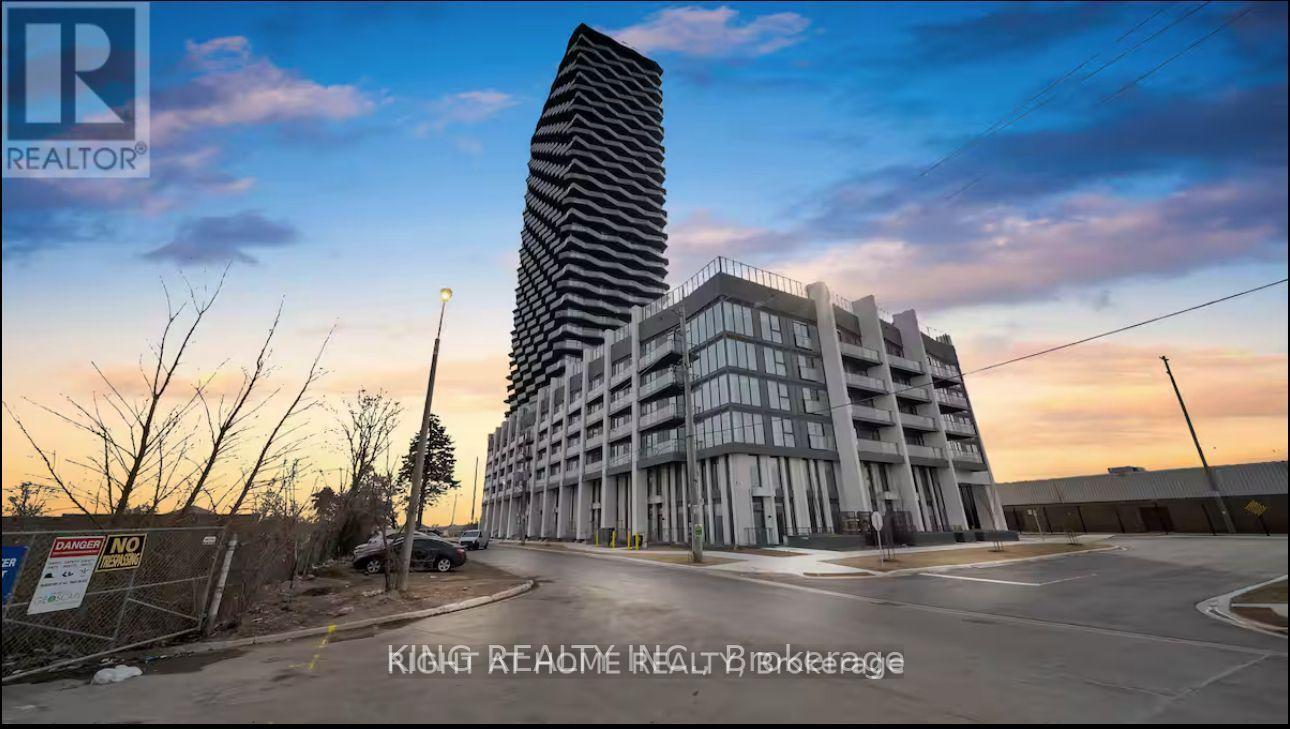
525 - 36 ZORRA STREET
Toronto (Islington-City Centre West), Ontario
Listing # W12195987
$628,800
2+1 Beds
/ 2 Baths
$628,800
525 - 36 ZORRA STREET Toronto (Islington-City Centre West), Ontario
Listing # W12195987
2+1 Beds
/ 2 Baths
Experience the most thrilling new development in Etobicoke: Thirty Six Zorra Condos, located at the intersection of The Queensway and Zorra Street. You can be part of this vibrant community , Conveniently situated, you'll have easy access to transit, highways, shopping, dining, and entertainment options right at your doorstep. This Unit is a spacious and bright 2 Bedroom plus Den with a very functional floor plan and with many upgrades. This beautifully designed 36-storey building boasts over 9,500 sqft of amenity space, including a well-equipped gym, a spacious party room, a dedicated concierge, a refreshing outdoor pool, guest suites, a direct shuttle bus to the subway station, a kids' room, a pet wash station, a recreational room, co-working spaces, and much more. (id:7526)
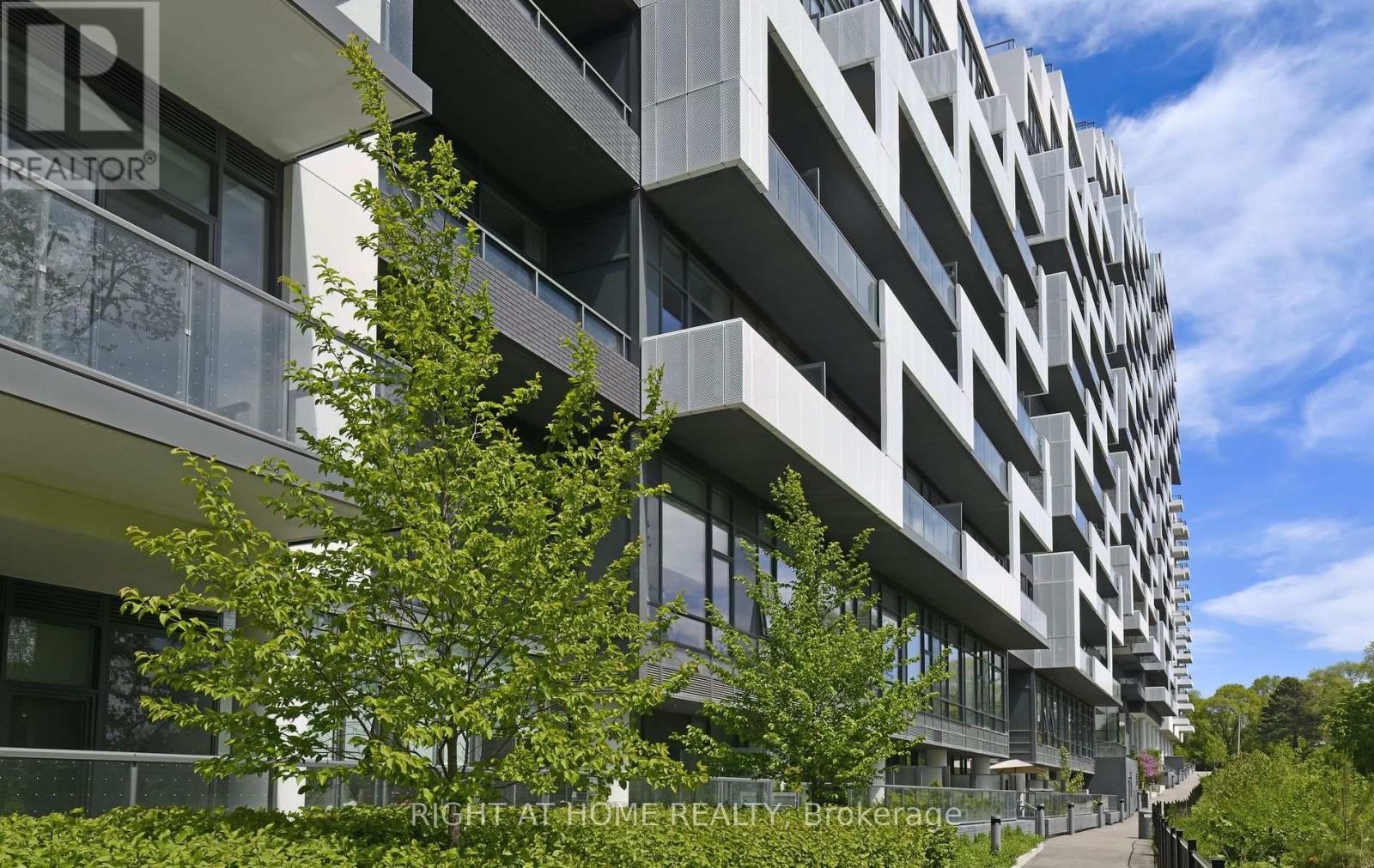
244 - 25 ADRA GRADO WAY
Toronto (Bayview Village), Ontario
Listing # C12271848
$629,000
1+1 Beds
/ 2 Baths
$629,000
244 - 25 ADRA GRADO WAY Toronto (Bayview Village), Ontario
Listing # C12271848
1+1 Beds
/ 2 Baths
Tranquility meets city living. TRIDEL built executive condo in prime location. SCALA! Luxurious condo community set against naturally lush ravine terrain with winding nature trails & park land. Full TRIDEL amenities including 2 pools and roof top lounge. Beautifully designed 1+1 bed, 2 bath condo with soaring ceilings, offers perfect blend of comfort, style and convenience. Open concept living, abundant natural light, large windows. Enjoy cooking in the modern kitchen with built in appliances, quartz counters and sleek cabinetry. Generous primary suite includes walk-in closet with private ensuite bath. Walk out to your private terrace with direct gas bbq hook up - perfect for morning coffee, relaxing, reading or bbq dinners. "Townhouse type" condo with 2 entrances. Steps to transit, subway, shops, groceries, restaurants, parks, Don River Trail, hospital. 5 min drive to 404 & 401. 1 locker and 1 parking included. LIVE LOVE HERE! (id:7526)
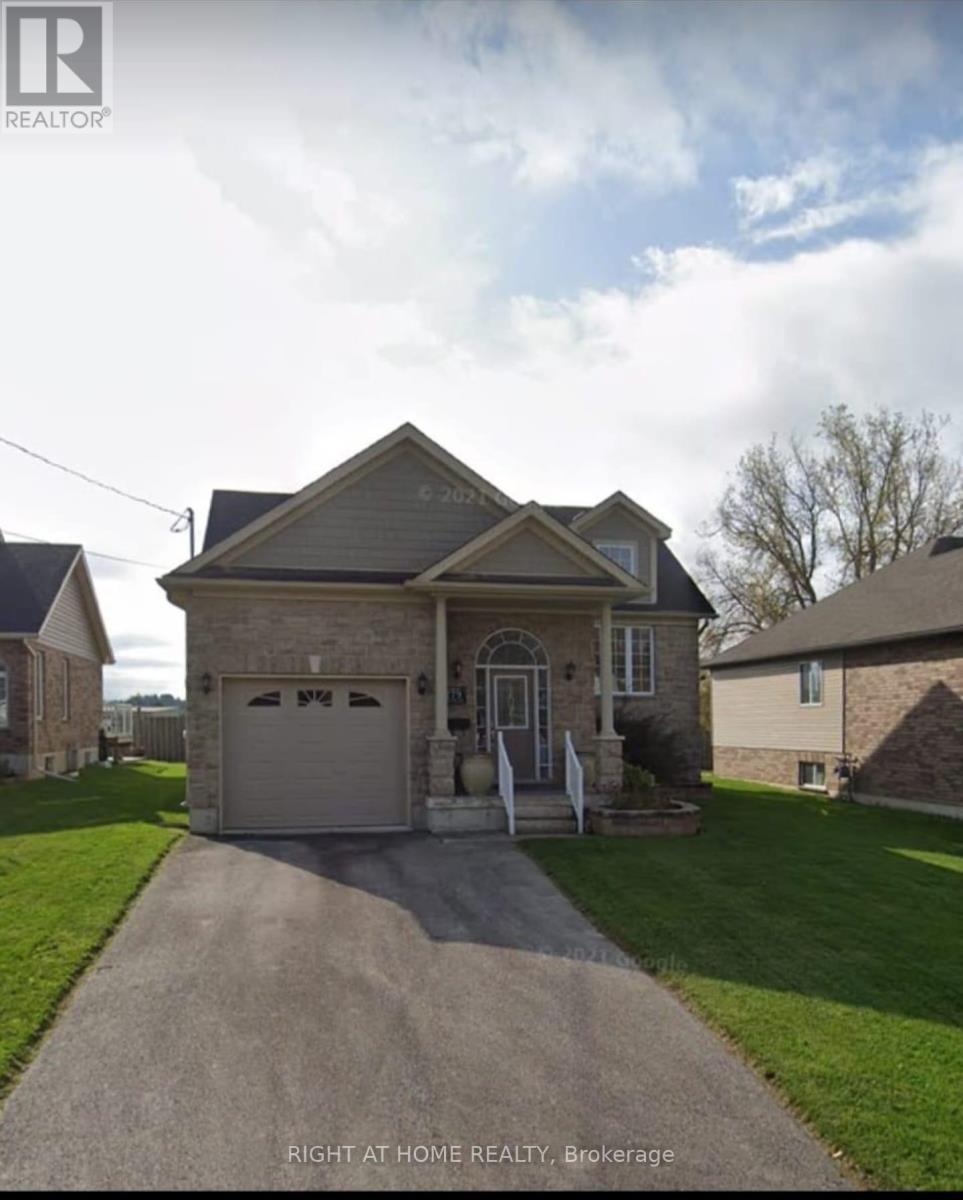
279 SOUTH STREET E
West Grey, Ontario
Listing # X11994173
$629,000
2+2 Beds
/ 2 Baths
$629,000
279 SOUTH STREET E West Grey, Ontario
Listing # X11994173
2+2 Beds
/ 2 Baths
Stunning, Cosy and Bright 4 Bedroom Raised Bungalow, Short Walking Distance to School, Library, Hospital, Post Office, Grocery Store, LCBO, Banks, Convenient Store, Gas Stations, Hardware Store, Gym, Community Tennis Courts, Curling Club, Police Station, Many Scenic Trails and Of Course Tim Hortons on the Street Corner.Its a Modern Open Concept with Cathedral Ceiling. Main Floor offers Kitchen, Dining/Living Room, Primary Bedroom with En-Suite Bathroom Featuring: Soaker Tub Stand Alone Corner Shower. Oak Staircase and Railing Surround the Open Foyer, Leading to Main Level and Lower Level. Lower Level offer a Bright and Spacious Living Room with a Large Corner Gas Fireplace, Full 4pc Bathroom, 2 Generous size Bedrooms, Laundry Room and Utility Room.This Wonderfull House has an Attached Single Car Garage with Partial Loft and Remote Door Opener. Driveway is Double Paved. (All Measurements are approximate) IT IS A MUST SEE!!! (id:7526)
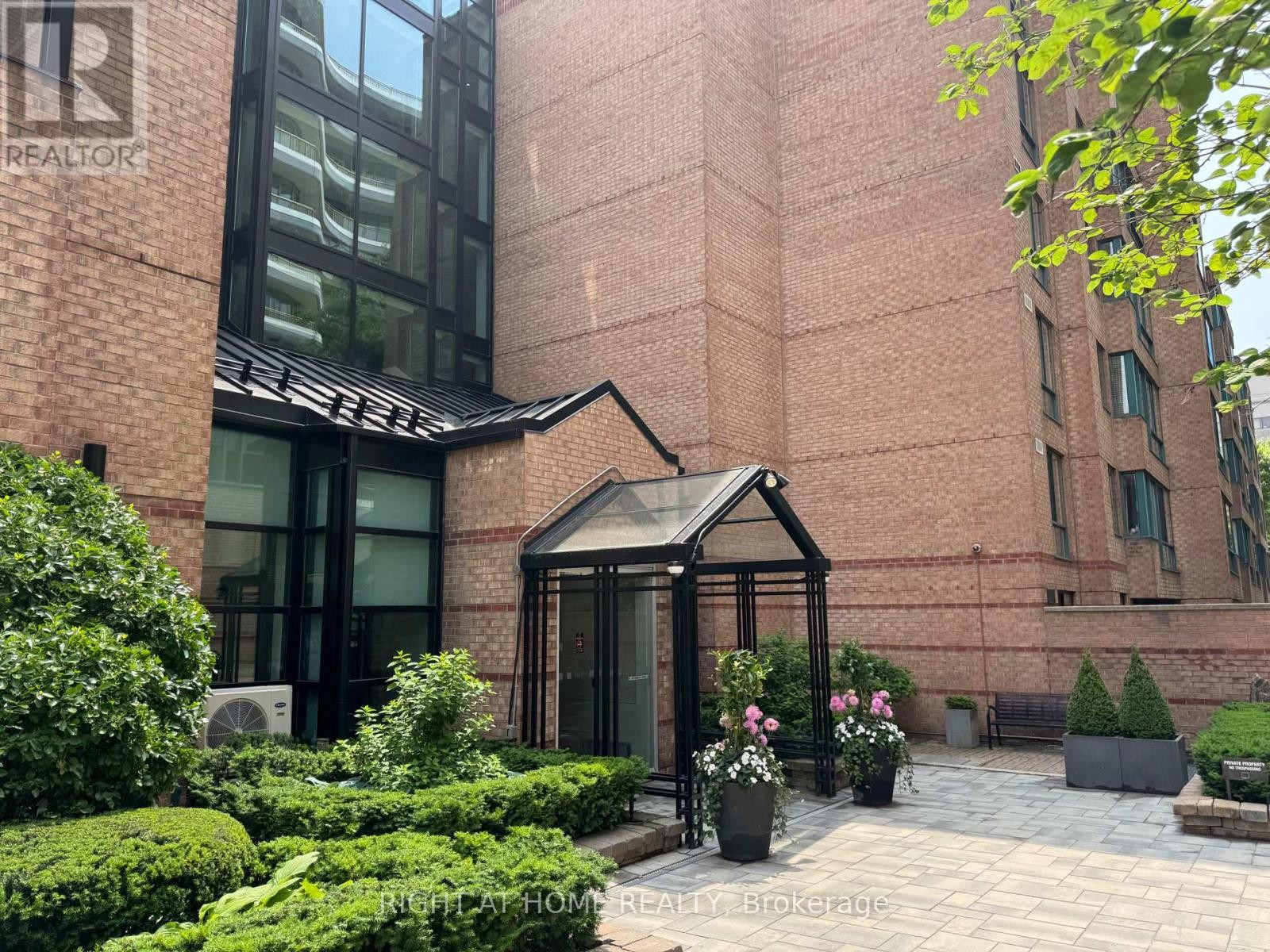
319 - 225 DAVENPORT ROAD
Toronto (Annex), Ontario
Listing # C12239281
$629,900
1+1 Beds
/ 1 Baths
$629,900
319 - 225 DAVENPORT ROAD Toronto (Annex), Ontario
Listing # C12239281
1+1 Beds
/ 1 Baths
Great Value for this prime location * Large unit Approx 862 Sq Ft * Unit includes One Parking and Locker * steps to Yorkville Shopping and Restaurants * Convenient walk to the TTC and both subway lines * Ramsden Park * Separate Den could be guest room or office * Large rooftop common area terrace with BBQ area * 6th Floor amenities include party room - library - exercise room * 24/7 Concierge * Upscale Shopping And Dining Experiences In Vibrant Yorkville - Annex * Minutes To Royal Ontario Museum * Convenient to University of Toronto * Visitor Parking * Plus Unit includes one Parking and Locker * Fees Include Heat - Hydro - Water * see floorplans in Multimedia (id:7526)
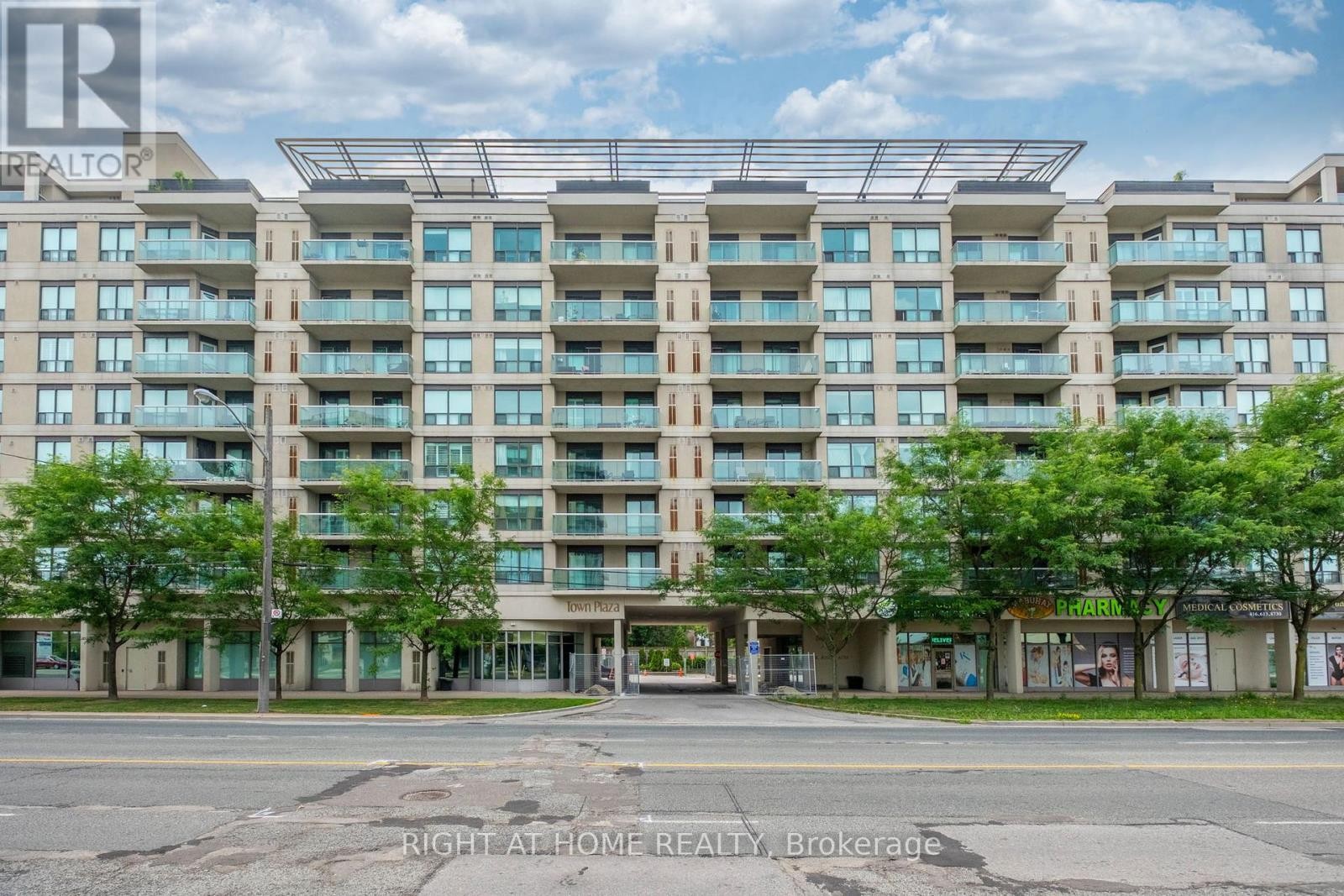
310 - 935 SHEPPARD AVENUE W
Toronto (Clanton Park), Ontario
Listing # C12308468
$630,000
2 Beds
/ 2 Baths
$630,000
310 - 935 SHEPPARD AVENUE W Toronto (Clanton Park), Ontario
Listing # C12308468
2 Beds
/ 2 Baths
Bright Spacious Recently Renovated 2 Bdrms And 2 Full Baths! Best Split Layout.2 Walk Out To Spacious Balcony. Primary Bedroom W/ Ensuite Bath; Plenty of Kitchen Cabinets/Backsplash. Underground Parking Spot& Storage Locker. Great Location - Steps To Sheppard West Subway Station & Minutes To Major Highways, Shops, Restaurants, Cafes, Yorkdale Mall,Across From The Prestigious W. L. Mackenzie C.I.Excellent Building:Quiet, Well-Managed And Great Amenities Including Exercise Room, Sauna,Party/Meeting Room, Rooftop Patio, And Plenty Of Visitor Parking (id:7526)
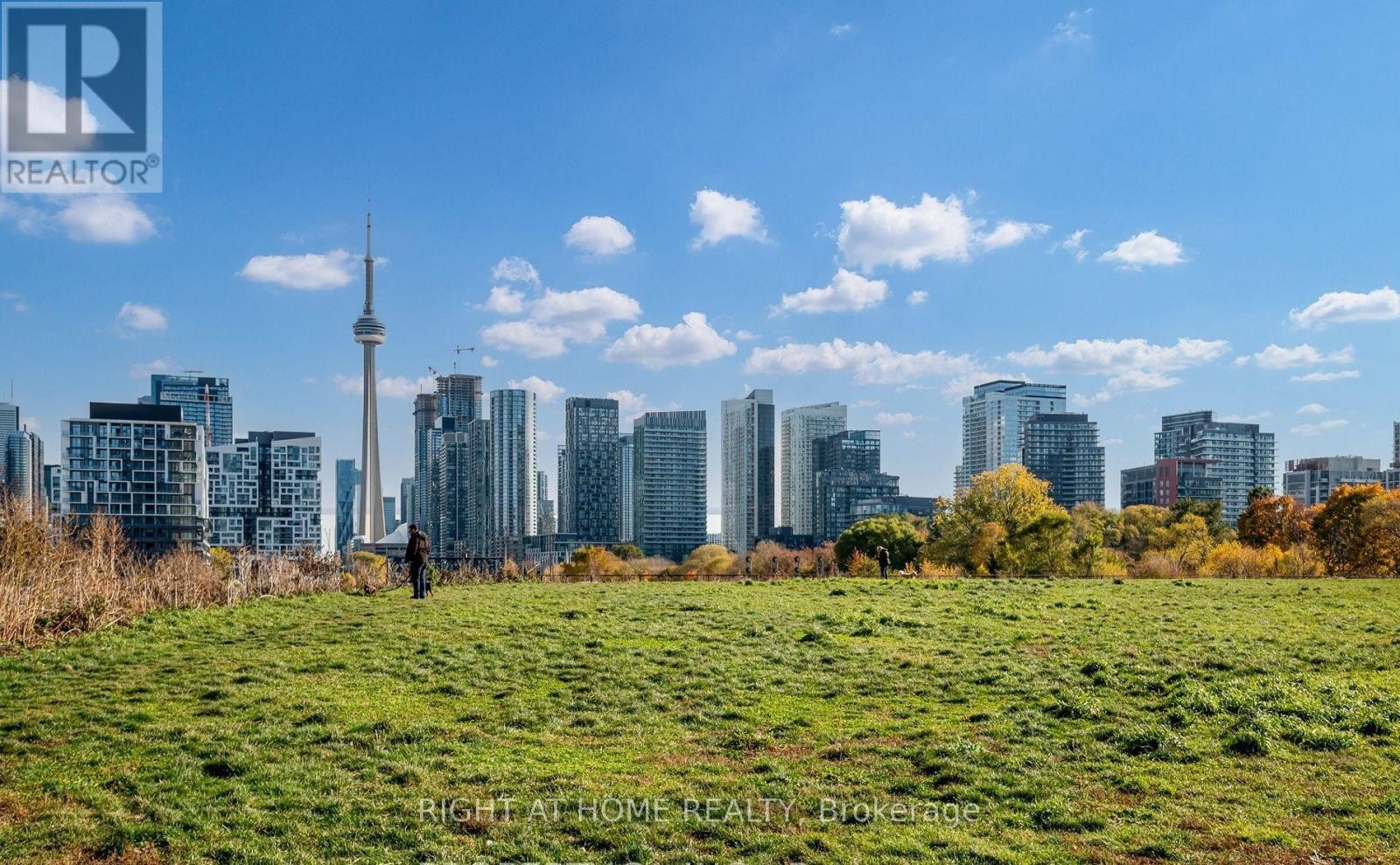
1302 - 50 ORDNANCE STREET
Toronto (Niagara), Ontario
Listing # C12226333
$638,988
1+1 Beds
/ 1 Baths
$638,988
1302 - 50 ORDNANCE STREET Toronto (Niagara), Ontario
Listing # C12226333
1+1 Beds
/ 1 Baths
Beautiful Bright Corner Unit with a Rare TWO Balconies and 1 Extra Large Parking Spot With an Electric Charger. Your Urban Oasis Awaits. 5 Star Hotel Style Luxury meets Urban Living. Perfectly Laid Out 1-bedroom + den Corner Unit Approx. 618 Sq Ft plus 2 Very Large Balconies. The Unit Has Floor-to-Ceiling Windows Illuminating the Unit with natural light - A Beautiful Multi Purpose Kitchen Island - A Closet Organizer to Suit a Perfectionists Lifestyle -Two private balconies offer breathtaking views of the Lake and the city. A True Oasis to Compliment your Lifestyle. Situated in the heart Toronto's most vibrant neighborhoods. Walk everywhere and anywhere. Steps to Trinity Bellwood's Park and Garrison Common, and the lakefronts scenic trails to relax / walking / running / cycling. Easy to Commute by Car, TTC. Walk. Bike, Uber, this location provides connected access to public transit and major roadways, with Union Station, BMO Field, Rogers Centre, and Scotiabank Arena all within easy reach. Playground Condos offers world-class amenities. Enjoy the rooftop infinity pool with cabanas, a fitness gym, and an gorgeous party room. Don't miss the chance to own this perfectly located corner unit in one of Toronto's most sought-after neighborhoods. This is the Perfect Unit to Own - Live - Invest (id:7526)
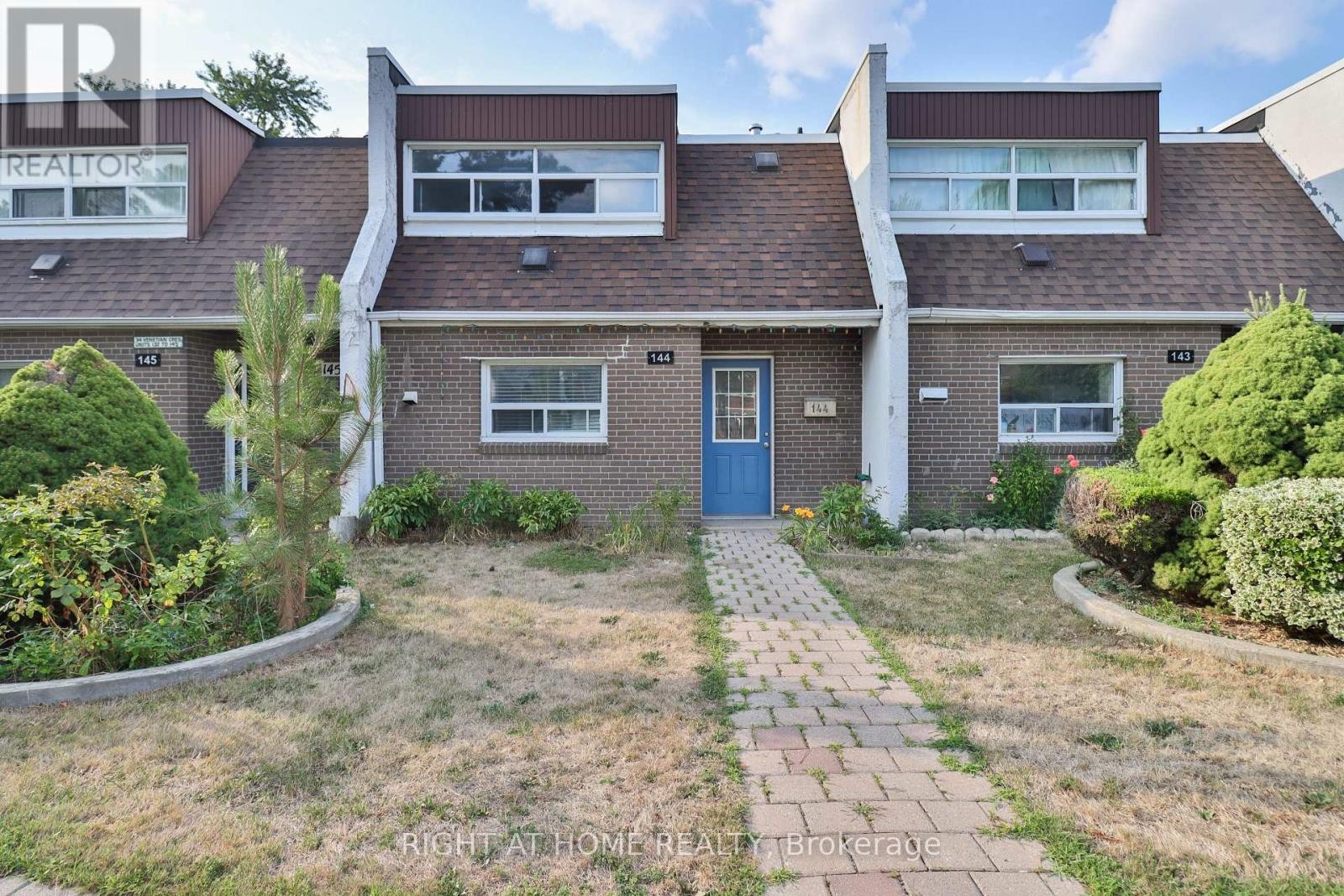
144 - 34 VENETIAN CRESCENT
Toronto (Glenfield-Jane Heights), Ontario
Listing # W12329054
$639,900
3+1 Beds
/ 2 Baths
$639,900
144 - 34 VENETIAN CRESCENT Toronto (Glenfield-Jane Heights), Ontario
Listing # W12329054
3+1 Beds
/ 2 Baths
Welcome to unit 144 at 34 Venetian Crescent, offers the ultimate blend accessibilty and affordability. This upgraded unit is meticulously well-maintained, boasting an abundance of natural lights that illuminates the spacious interiors. The layout features three generously sized bedrooms and a den , suitable for conversion into an office and direct access to private fence backyard. This unit benefits from a split type air conditioning system that combines with a cost-efficient heating solution, resulting in notable savings on heating espenses compared to conventional baseboard heating. READY FOR IMMEDIATE MOVE-IN. (id:7526)
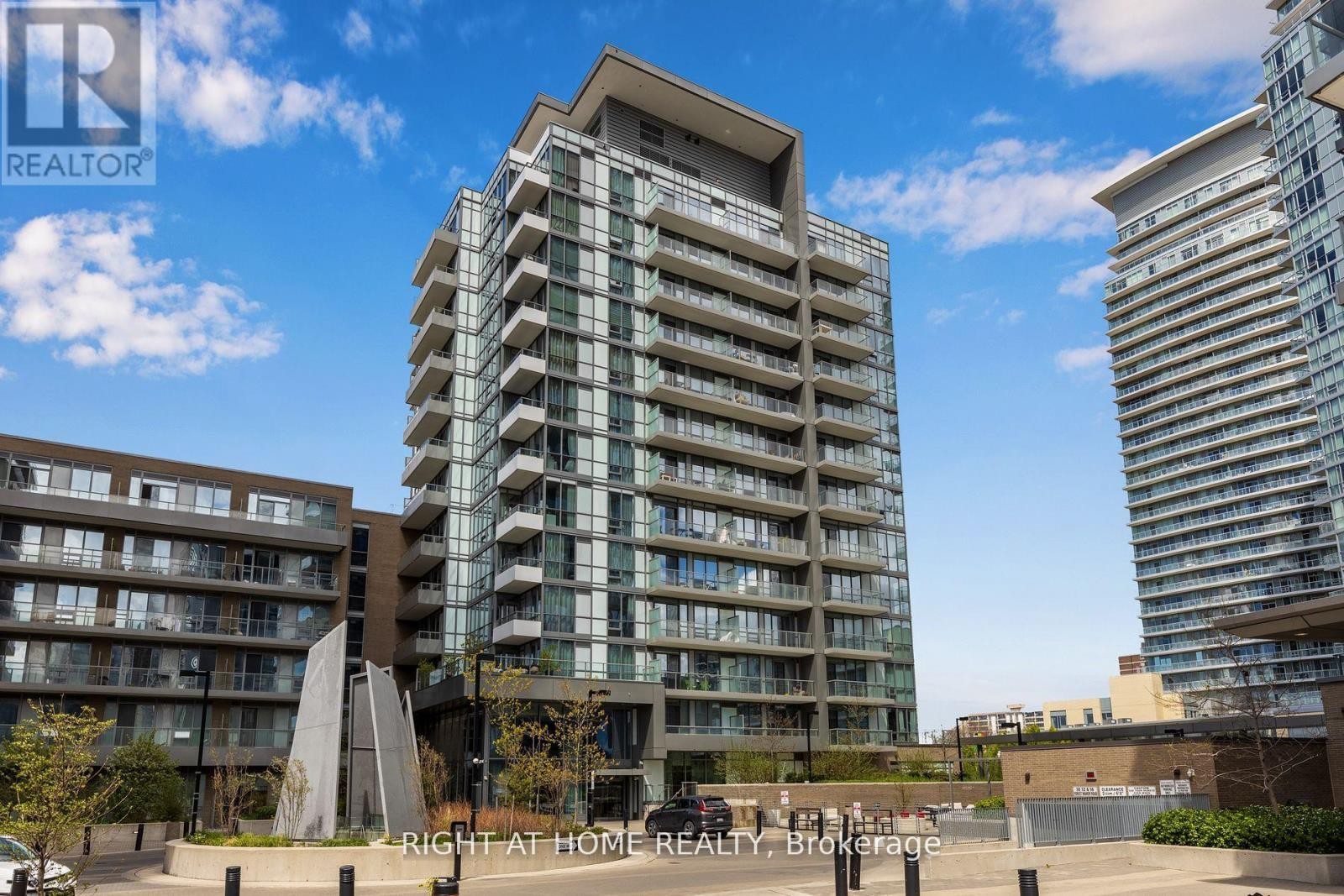
108 - 52 FOREST MANOR ROAD
Toronto (Henry Farm), Ontario
Listing # C12306406
$639,900
2 Beds
/ 2 Baths
$639,900
108 - 52 FOREST MANOR ROAD Toronto (Henry Farm), Ontario
Listing # C12306406
2 Beds
/ 2 Baths
Lofty 10-foot ceilings(rare), wall-to-wall windows, East, West, and South exposure, all day sun, urban family sized living in a highly desirable neighbourhood. Centrally located at a major artery of Toronto/North York. Within a 600m or 3-minute walk from both Fairview Mall and Don Mills Station, a major transit station in the heart of North York. Across a major grocery chain, parks, schools, and everything that 99% of people need is within a very reasonable distance. (id:7526)
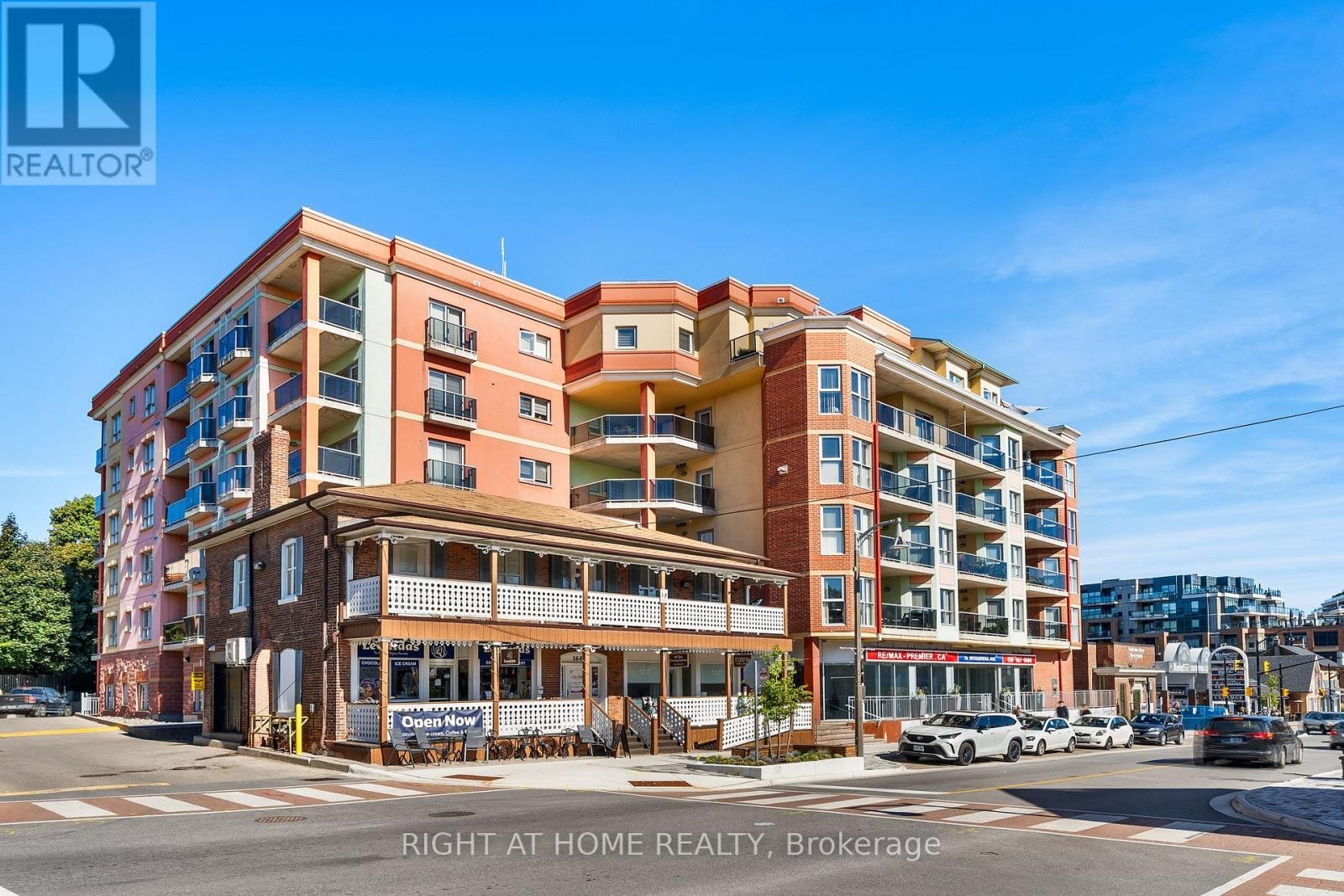
401 - 160 WOODBRIDGE AVENUE
Vaughan (West Woodbridge), Ontario
Listing # N12278648
$648,800
1+1 Beds
/ 1 Baths
$648,800
401 - 160 WOODBRIDGE AVENUE Vaughan (West Woodbridge), Ontario
Listing # N12278648
1+1 Beds
/ 1 Baths
This open- concept, 1- bedroom plus den, boutique style condo is conveniently located in the heart of Market Lane! Freshly Painted, W/ Upgrades throughout, ceiling- to floor- windows, W/O To (8' X 12" Balcony), Spacious Kitchen Includes Backsplash & Ss Appliances. Includes 1 underground parking space. Common Areas Newly Renovated (As Per Photos). Photos are virtually staged. (id:7526)

1103 - 9 FOUR WINDS DRIVE
Toronto (York University Heights), Ontario
Listing # W12275143
$649,000
3 Beds
/ 2 Baths
$649,000
1103 - 9 FOUR WINDS DRIVE Toronto (York University Heights), Ontario
Listing # W12275143
3 Beds
/ 2 Baths
Location, Location, Location! Fully Renovated Spacious 3 Bedroom Condo With An Open ConceptKitchen And Dining Room. Steps To Finch West Subway Station! Walking Distance To YorkUniversity, Seneca College, Convenience Store, Grocery Store, Park, Library, Schools And OtherAmenities. Close To Highway 400, 401, & 407. Amazing Rec Centre Including Indoor And OutdoorPools, Sauna, Exercise Room, Squash & Basketball Courts. 1 Underground Parking Spot And 1Storage Locker Included. Absolutely MUST SEE!! (id:7526)
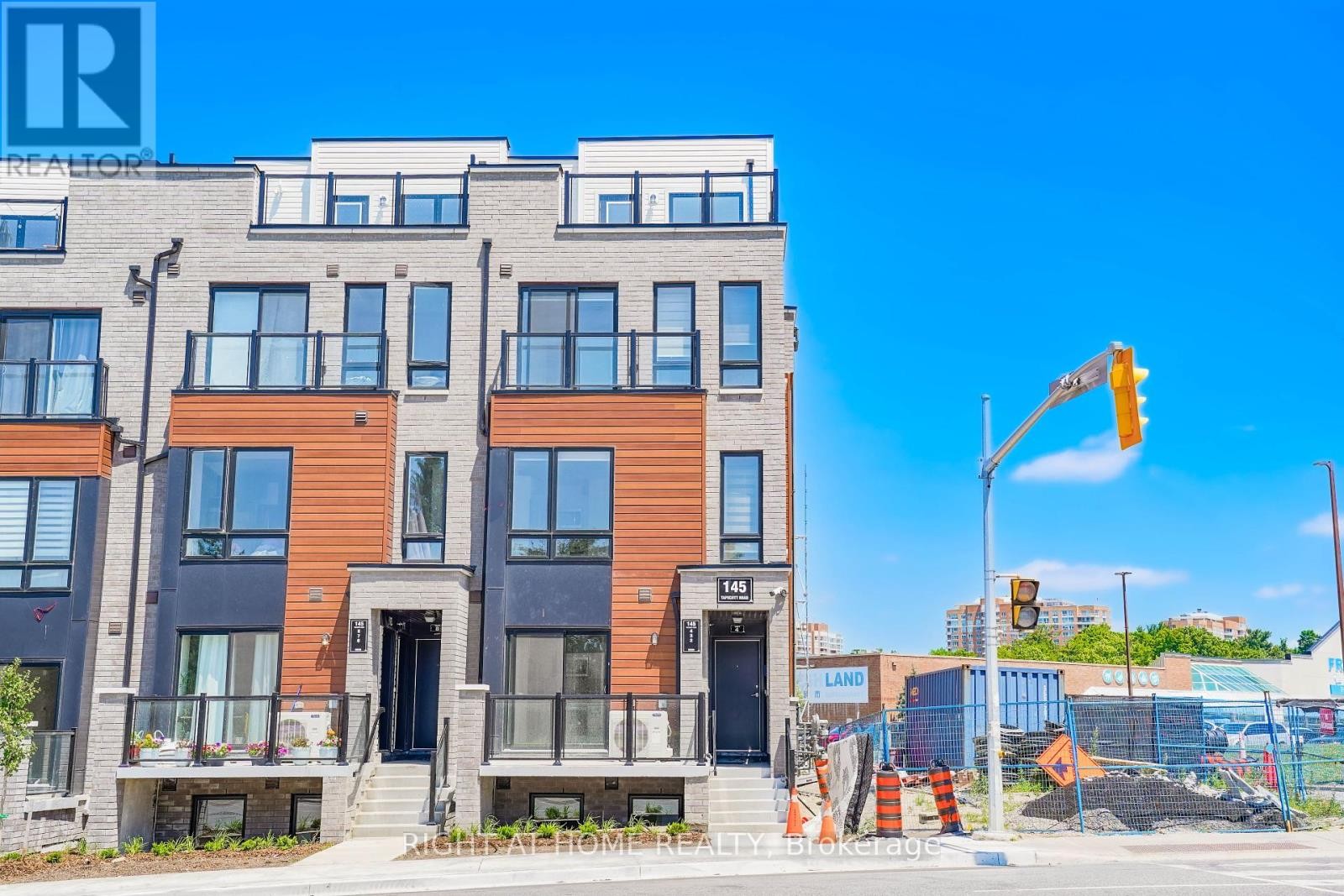
4 - 145 TAPSCOTT ROAD
Toronto (Malvern), Ontario
Listing # E12258308
$649,000
2 Beds
/ 2 Baths
$649,000
4 - 145 TAPSCOTT ROAD Toronto (Malvern), Ontario
Listing # E12258308
2 Beds
/ 2 Baths
Modern, Sun-Filled Corner Unit in Prestigious Presto Towns! Welcome to this brand new, fully upgraded 2-bedroom stacked condo townhouse. Located in the sought-after Presto Towns community, this bright and spacious corner unit offers modern living at its best. Step into a stylish open-concept layout featuring LED lighting throughout, custom built-in blinds, and premium laminate flooring. The contemporary kitchen comes equipped with built-in appliances, including a fridge, dishwasher, microwave, and stove, all seamlessly integrated for a sleek look. Theres also a convenient ensuite washer and dryer. Enjoy two well-sized bedrooms and 1.5 modern bathrooms, thoughtfully designed for comfort and function. The private terrace is perfect for relaxing or entertaining. Additional highlights include:EV charger ready parking spot, Dedicated bicycle parking, Move-in ready with all the upgrades already done. Located close to TTC, parks, schools, shopping, and more, this home offers unbeatable value in a well-connected Scarborough neighbourhood. (id:7526)
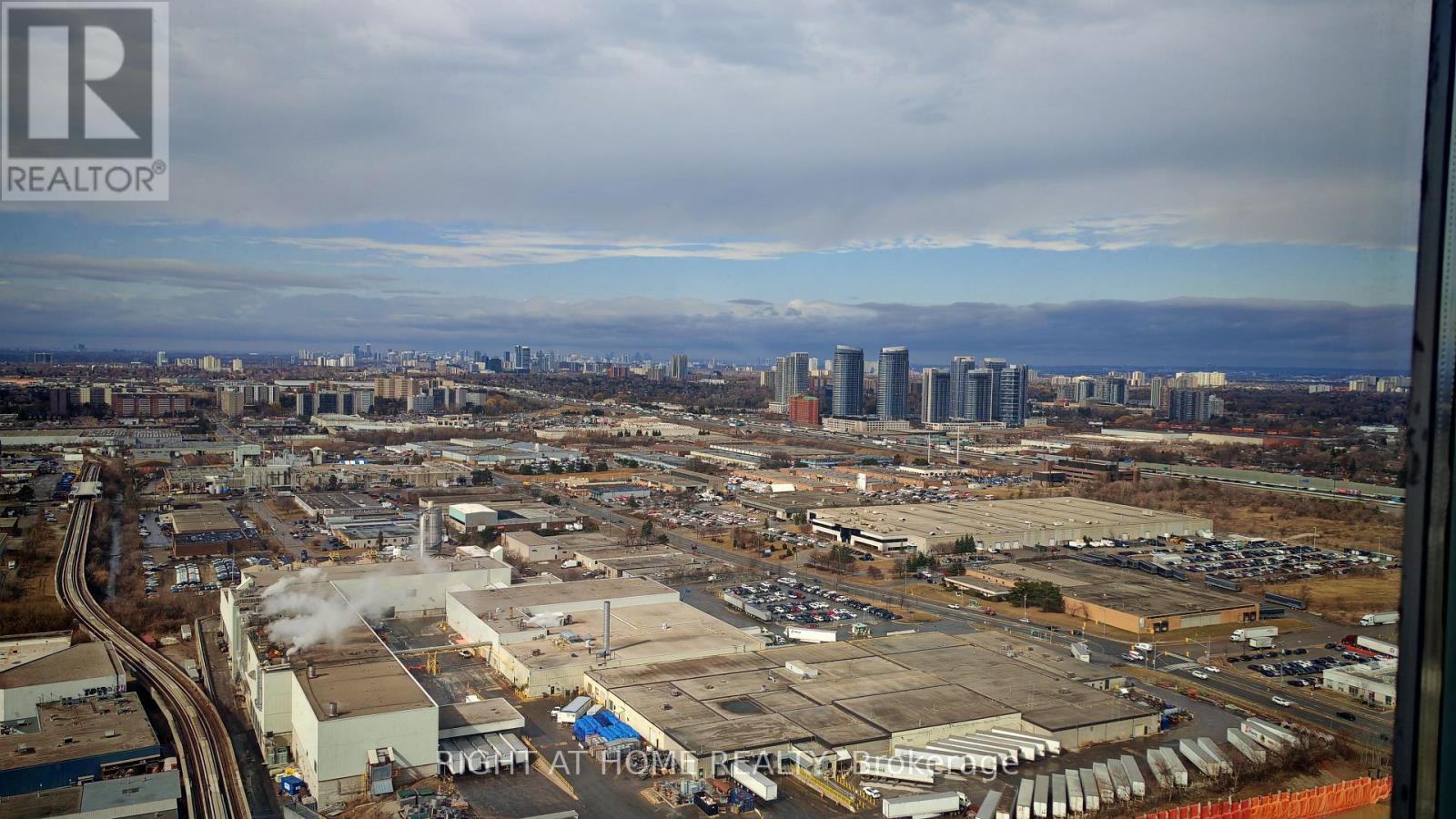
3505 - 83 BOROUGH DRIVE
Toronto (Bendale), Ontario
Listing # E12042849
$649,000
2 Beds
/ 2 Baths
$649,000
3505 - 83 BOROUGH DRIVE Toronto (Bendale), Ontario
Listing # E12042849
2 Beds
/ 2 Baths
Vacant possession on closing. Luxury Tridel 360 Condo a stunning corner unit with breathtaking panoramic views and a desirable split 2-bedroom layout. Prime location just steps from Scarborough Town Centre and public transit, with easy access to Highway 401 in minutes. Enjoy top-tier building amenities, including a 24-hour concierge, indoor swimming pool, fitness center, billiards, party room, and more. (id:7526)
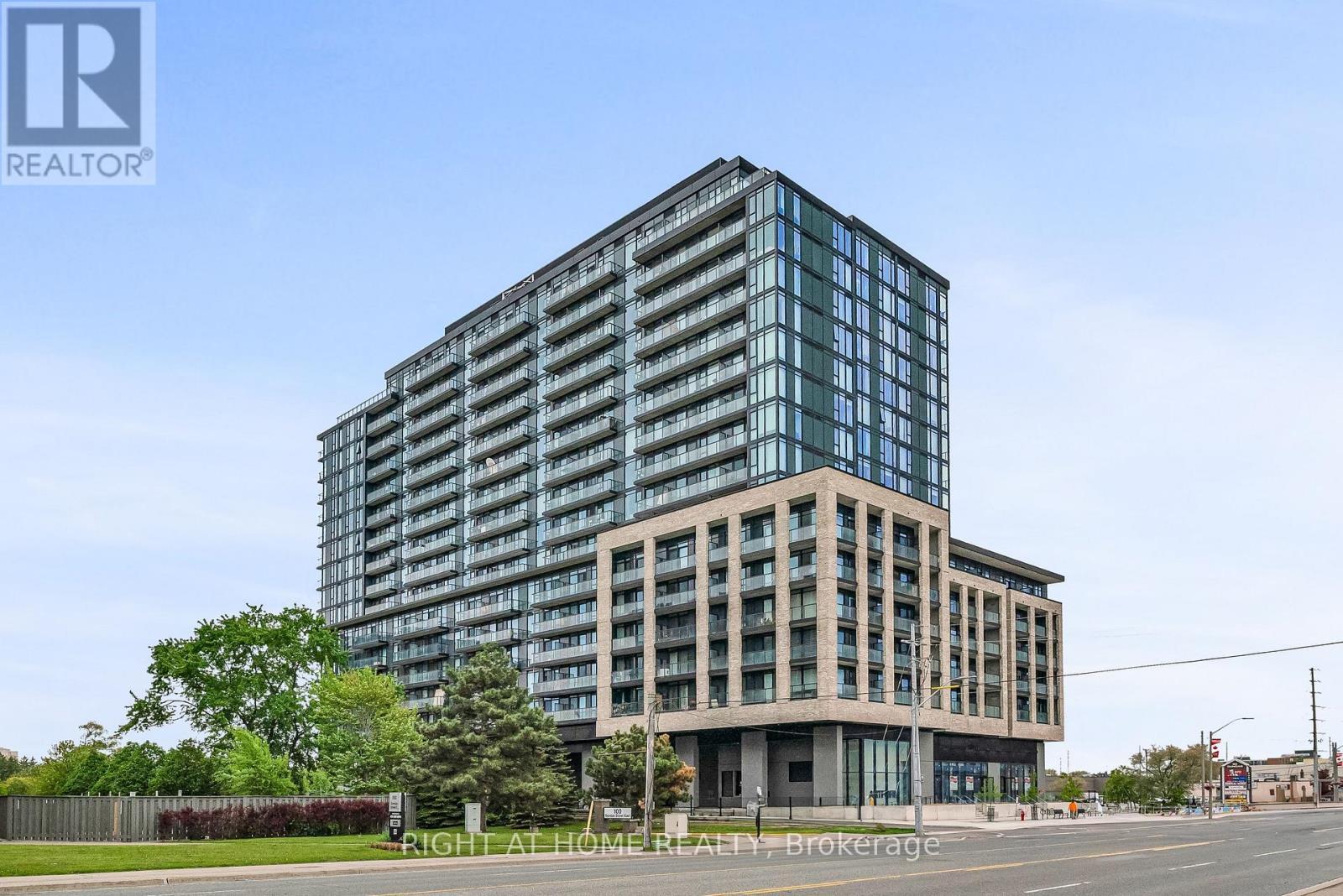
1520 - 86 DUNDAS STREET E
Mississauga (Cooksville), Ontario
Listing # W12187783
$649,000
2+1 Beds
/ 2 Baths
$649,000
1520 - 86 DUNDAS STREET E Mississauga (Cooksville), Ontario
Listing # W12187783
2+1 Beds
/ 2 Baths
Welcome to Artform Condos, a designer condo that makes living an art. This Beautifully Designed 2-Bedroom + Den, 2-Bathroom Condo offers The Perfect Blend Of Comfort, Style, And Functionality In One Of Mississauga's Most Connected Neighborhood. Floor to Ceiling windows with great South West views overlooking the Downtown Skyline and a clear view of the Lake from your Spacious Private Balcony. Open Concept layout with Modern Sleek finishes, Builder upgraded Kitchen Island, Built-In Appliances and A Full-Sized Washer And Dryer. Meticulously designed, the Den is generously sized ideal for a Home Office or Nursery. The Primary Bedroom offers a Sleek Ensuite for added Privacy. This unit includes one Underground Parking and Locker with access to State of the Art Building Amenities. Conveniently Located at The Dundas Corridor With Easy Access To Transit, Major Highways, And A Variety Of Nearby Plazas, You're Just Minutes From Shopping, Dining, And Everyday Essentials. Whether You're A Professional, Couple, Or Downsizer Looking For Effortless Urban Living With A View This One Checks All The Boxes! (id:7526)
