Listings
All fields with an asterisk (*) are mandatory.
Invalid email address.
The security code entered does not match.
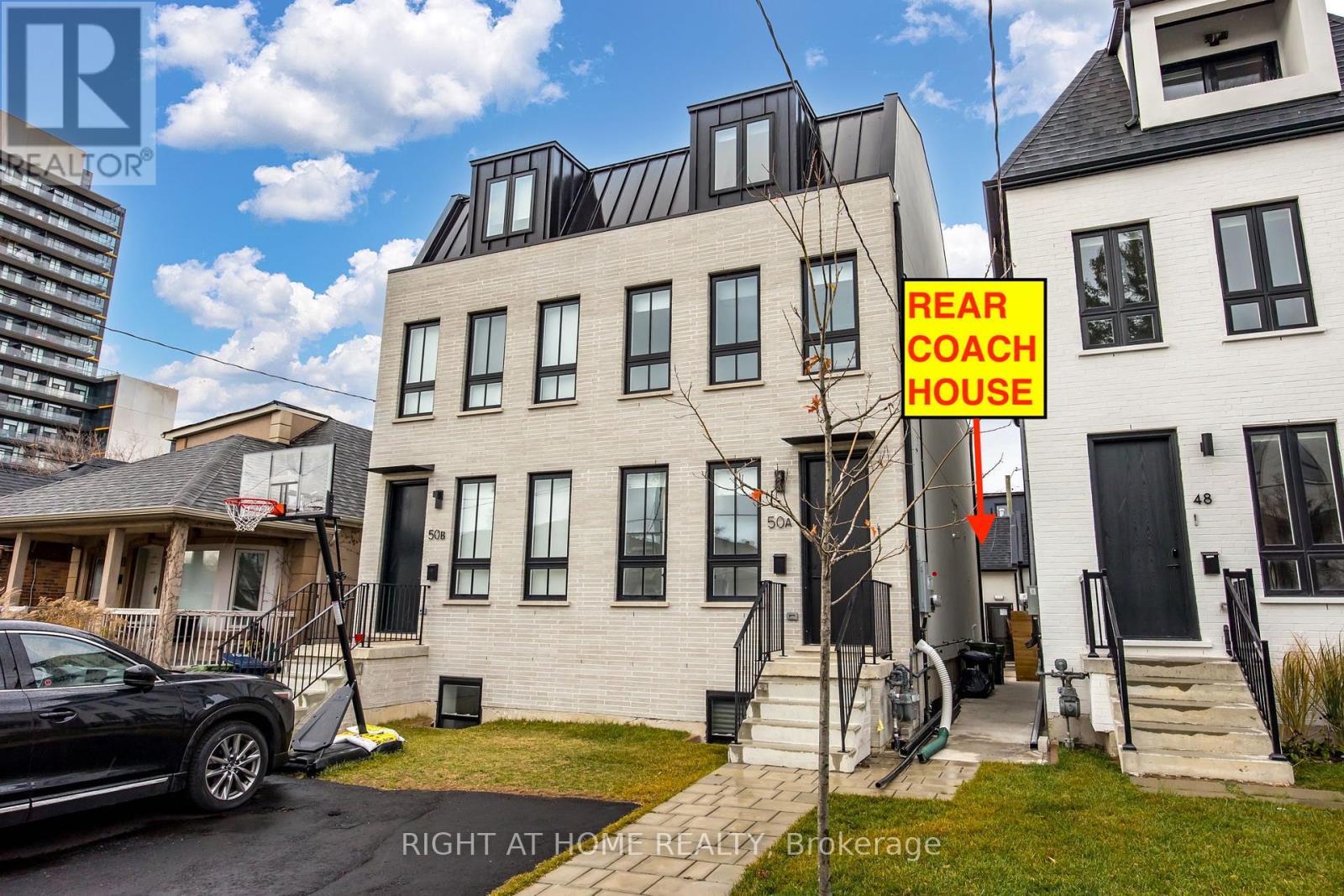
50A LANARK AVENUE
Toronto (Humewood-Cedarvale), Ontario
Listing # C12194978
$2,065,000
7+2 Beds
/ 5 Baths
$2,065,000
50A LANARK AVENUE Toronto (Humewood-Cedarvale), Ontario
Listing # C12194978
7+2 Beds
/ 5 Baths
VTB up to $250,000 at 0%. Newly constructed, custom 3-unit property with primary home (main house), legal basement suite and rear coach house.The 3-storey primary home has 4-bedrooms, 4-bathrooms (50B Lanark main unit currently rented for $5,150/month). The 3-bedroom Rear coach house was leased for $3,200/month, and the 2-bedroom basement suite, which is accessible by a separate exterior entrance at the rear, was leased for $2,250/month. Approximated annual rent of $127,800 and net operating income of $113,000 (see financials attachment to this listing). The primary home has been left vacant to provide optionality to the buyer to decide whether to live in the main unit or rent it out. Because of the unique separation between the primary home and the basement suite/coach house, Buyers can choose to live in the primary home while earning substantial income from the basement and coach house. Mirror image neighbour property at 50B Lanark Ave also available for those looking for a fully tenanted property. Option to purchase both 50A & 50B Lanark for a 6-unit income property. This property is not subject to Ontario rent increase limits as it is newly constructed, and rent prices can be increased annually to levels set by the Landlord. The primary home has a Main floor Powder Room and mud-room, Custom-built eat-in kitchen with floor to ceiling pantry for ample storage. Oversized Master Bedroom With tons of natural light, His and Her Custom millwork Closets, and master bedroom ensuite with a Free-Standing Tub, Double Vanity and an oversized glass shower.The property is steps to shops on Eglinton, Cedarvale Park, Leo Baeck Day School and Eglinton Station/Crosstown. (id:7526)
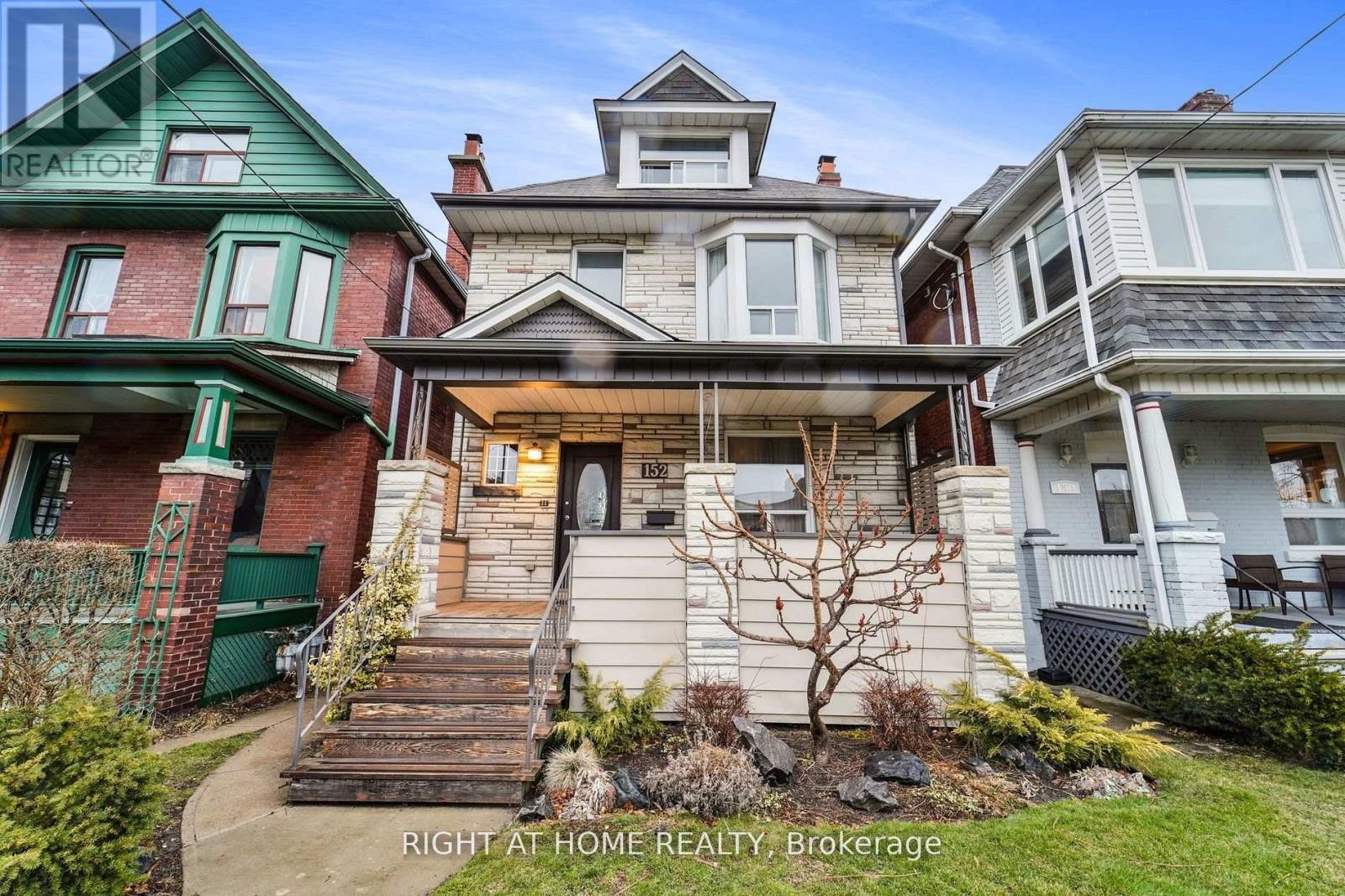
152 WRIGHT AVENUE
Toronto (Roncesvalles), Ontario
Listing # W12345875
$2,100,000
4+2 Beds
/ 4 Baths
$2,100,000
152 WRIGHT AVENUE Toronto (Roncesvalles), Ontario
Listing # W12345875
4+2 Beds
/ 4 Baths
Set in one of Torontos most beloved neighbourhoods, this versatile, multi-unit property in Roncesvalles Village offers an outstanding opportunity for investors or owner-occupiers seeking strong rental potential. With four separate units including a generous main floor suite, a sun-filled upper unit, and two self-contained basement bachelors this property is primed for consistent cash flow.Each unit is thoughtfully laid out, making it ideal for long-term tenants or short-term rental strategies. The location directly across from a school and just steps to Roncesvalles vibrant main strip ensures broad appeal to renters and homeowners alike. From boutique shops and cafes to transit, parks, and top schools, everything is right at your doorstep.For those looking ahead, theres the possibility of building a laneway home, adding even more future value and flexibility. Alternatively, the property can be reimagined as a beautiful single-family home in a community known for its strong sense of character and charm.Whether youre focused on maximizing rental income, house-hacking your way into the neighbourhood, or planning for a future family residence, this property delivers unmatched potential in a highly desirable location.Opportunities like this dont come around often secure your spot in Roncesvalles Village today. (id:7526)
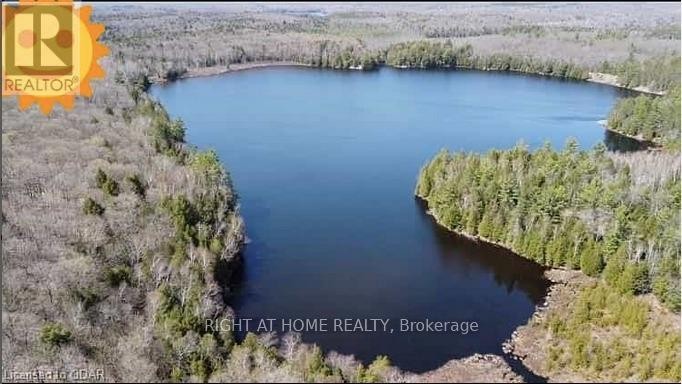
00 WEST EELS LAKE ROAD W
North Kawartha, Ontario
Listing # X12260697
$2,100,000
$2,100,000
00 WEST EELS LAKE ROAD W North Kawartha, Ontario
Listing # X12260697
PARADISE FOUND! A RARE FIND! Extremely Private Lake. Surrounded by 277 Acres of Pristine,Magnificent, Wilderness. This untouched, secluded beautiful property has over 5000 Feet of shoreline with the remainder of the Lake being Crown Land. As the proud owner of this Incredible Lake Property one could only imagine the possibilities. There is a small rustic cabin on the property that is only steps from the waters edge. The clean sandy shallow shoreline is perfect for the avid swimmer and children .Higgins Lake boasts both Small mouth and Large mouth Bass for fishing. Wildlife abounds in the mature Hardwood andSoftwood Forest and is a naturalist's haven. Abutting 1000's of Acres of Crown Land, Trails and close toEels Lake, as well as many other lakes and Provincial Parks .The Location is close to amenities in Town of Apsley, 30 Minutes to Bancroft and 2.5 Hours from Toronto. Comprised of 3 lots. (id:7526)
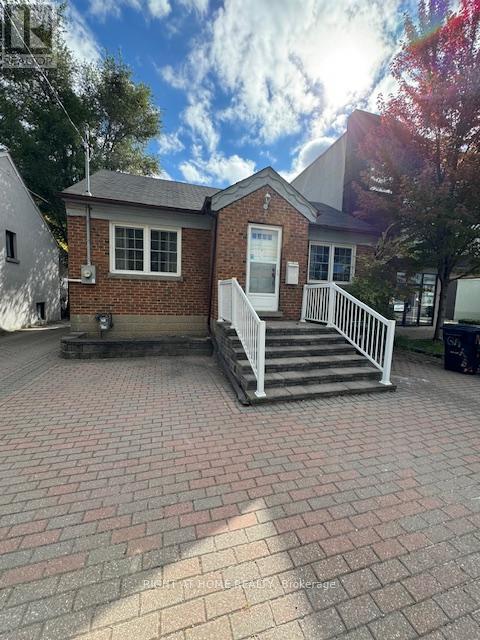
227 SHEPPARD AVENUE W
Toronto (Lansing-Westgate), Ontario
Listing # C12030585
$2,180,000
2 Beds
/ 2 Baths
$2,180,000
227 SHEPPARD AVENUE W Toronto (Lansing-Westgate), Ontario
Listing # C12030585
2 Beds
/ 2 Baths
Great Central North York Location! This House Has Open Concept Layout, Updated Kitchen W/Backsplash And Ceramic Floors, Hardwood Floors Throughout The Main Level, Fully Upgraded Basement W/New Vinyl Floors, Freshly Painted Throughout, Additional Parking At The Back, Steps To Subway, Shopping And Entertainment, Great Residential/Commercial Opportunity For Developers And Rent. (id:7526)
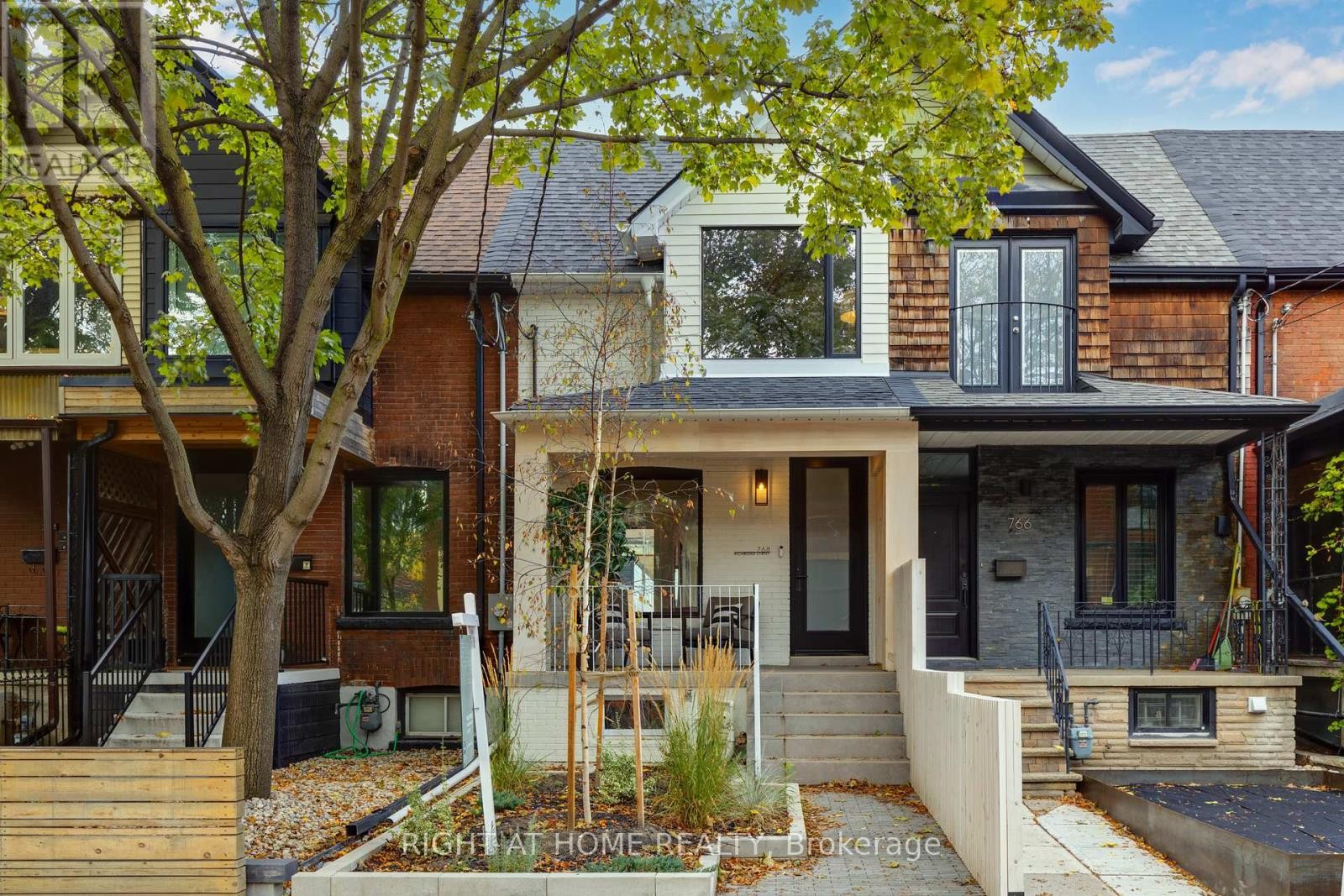
768 RICHMOND STREET W
Toronto (Niagara), Ontario
Listing # C12231160
$2,190,000
3 Beds
/ 3 Baths
$2,190,000
768 RICHMOND STREET W Toronto (Niagara), Ontario
Listing # C12231160
3 Beds
/ 3 Baths
Not your typical cookie cutter! Welcome to this stunning reno for those seeking a move-in ready home. Enjoy peace of mind that no detail has been overlooked. HVAC, Plumbing & Electrical and everything else behind the walls has been updated. Step inside to unveil clear sight lines, open concept & airy living space showcasing impeccable craftsmanship & attention to detail. Main floor features large aluminum windows flooding the space w/ an abundance of natural light. Living room seamlessly flows into the kitchen revealing sleek custom millwork, offering ample storage & integrated appliances for a refined look. Premium quartz countertops, a stylish backsplash, sleek fixtures & hardware add a touch of sophistication to this culinary haven. Dining area displays double French doors that open to a rear patio, providing a private oasis w/ low maintenance landscaping, creating a perfect setting for relaxation & outdoor entertainment. Walk upstairs to light-filled rooms, primary suite being a true retreat, showcasing tasteful finishes to compliment the spa-like ambiance. (id:7526)
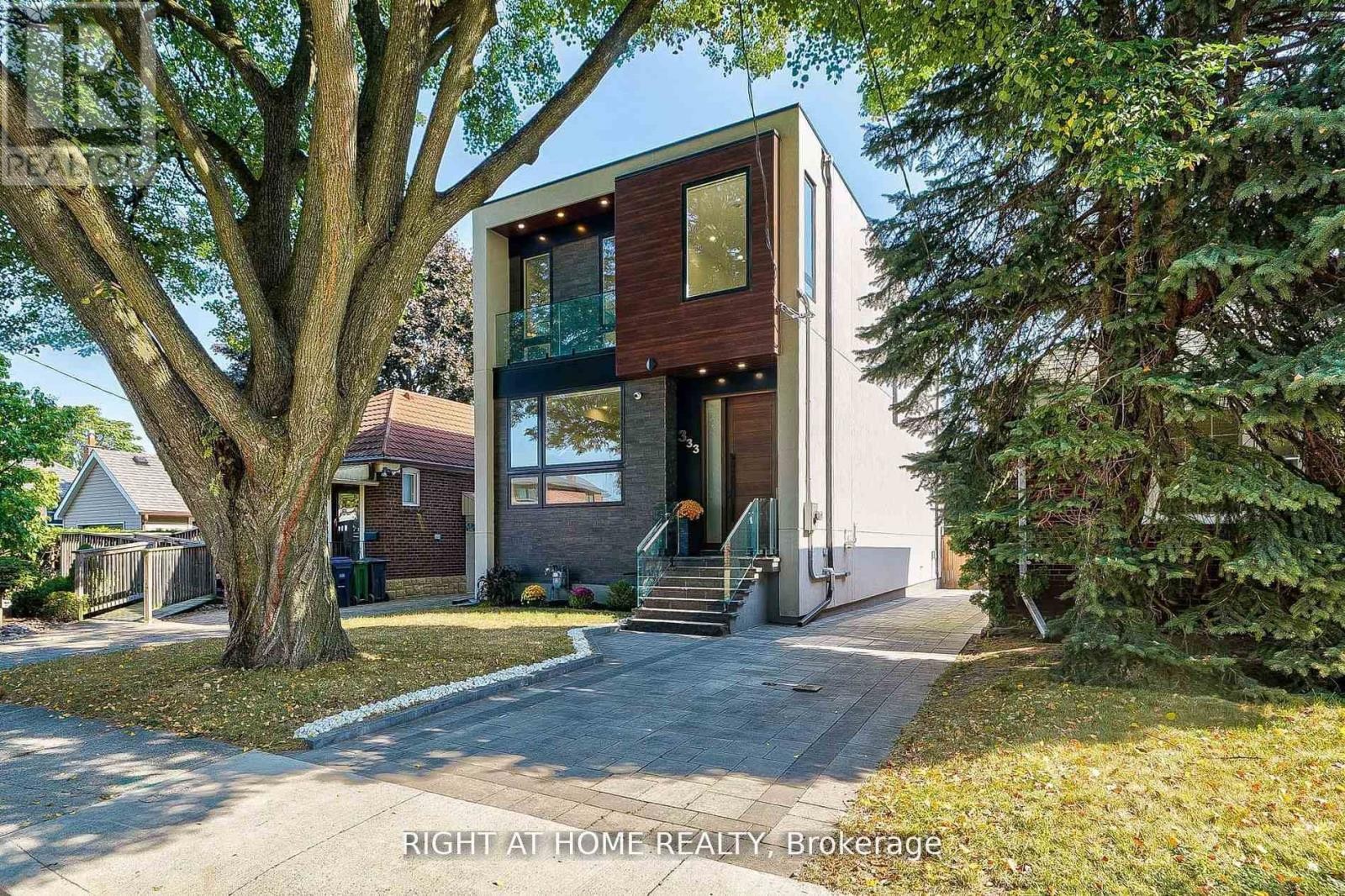
333 WOODMOUNT AVENUE
Toronto (East York), Ontario
Listing # E12368205
$2,198,000
4+2 Beds
/ 4 Baths
$2,198,000
333 WOODMOUNT AVENUE Toronto (East York), Ontario
Listing # E12368205
4+2 Beds
/ 4 Baths
Welcome To 333 Woodmount Ave, A Zen-Inspired Luxury Home In East York Offering 3,500 Sq Ft Of Thoughtfully Designed Living Space. The Striking Exterior Features Sleek Aluminum Composite Panels, Lava Stones, Glass Railings, & A 9 Ft Mahogany Entrance Door. Inside, The Open-Concept Main Floor Boasts 10 Ft Ceilings, Oak Hardwood Floors, A Family Room With Custom Wall Panel, Built-In Lighting, Speaker System On Every Level, Gas Fireplace, & Natural Light From Floor-To-Ceiling Windows With Automatic Shades. The Gourmet Kitchen Features A Quartz Island, Jenn-Air Fridge & Appliances, & A Wolf Gas Stove. Upstairs, The Master Suite Includes A Private Balcony, Walk-In Closet, Spa-Like Ensuite With Heated Floors & A Double His/Her Vanity. Three Additional Bedrooms Have Double Closets. The Fully Finished Basement Offers A Large Recreation Room, Two Extra Bedrooms, & A Walk-Out To A Private Backyard. Close To Hospitals, Schools & Woodbine Beach, This Home Perfectly Blends Luxury & Convenience. (id:7526)
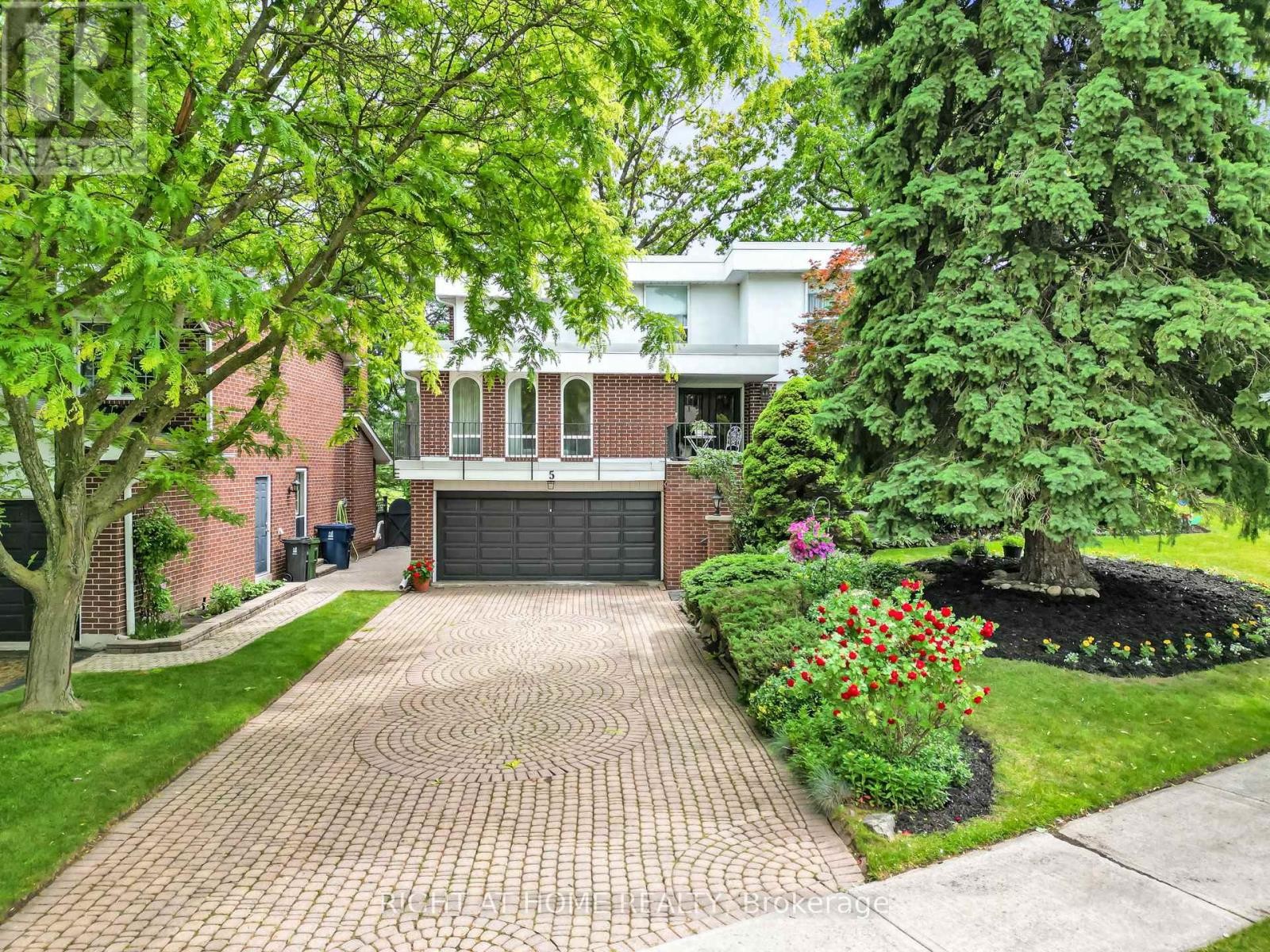
5 POPLAR HEIGHTS DRIVE
Toronto (Edenbridge-Humber Valley), Ontario
Listing # W12237188
$2,199,000
4 Beds
/ 3 Baths
$2,199,000
5 POPLAR HEIGHTS DRIVE Toronto (Edenbridge-Humber Valley), Ontario
Listing # W12237188
4 Beds
/ 3 Baths
Welcome to this fabulous family home backing onto St Georges Golf Course! Excellent location with lots of space and sunlight, large rooms, spaces for kids to play and a back yard with amazing views. With over 4,000 total square feet, the main floor offers large rooms with picturesque views of the golf course. Perfectly laid out split level main floor, laundry room that could double as a mud room and outdoor balcony space. Upstairs you will find 4 large bedrooms , each with ample closets and 2 bathrooms. The lower level offers lots of space with play areas for kids and hobby areas for adults! Or room for a gym. The location could not be better. Professionally landscaped garden and a private gazebo. There's a bus stop at the corner and it's a quick bus ride to Islinton Station. The neighbourhood schools are highly regarded. St Georges Junior School is a 10 minute walk, John Althouse middle school offers regular and gifted classes and Richview Collegiate, with English and French Immersion streams, is around the corner. Both highway 401 and 407 are a short drive away. This is a meticulously cared for home backing on to the 16th hole of St Georges Golf Course! (id:7526)
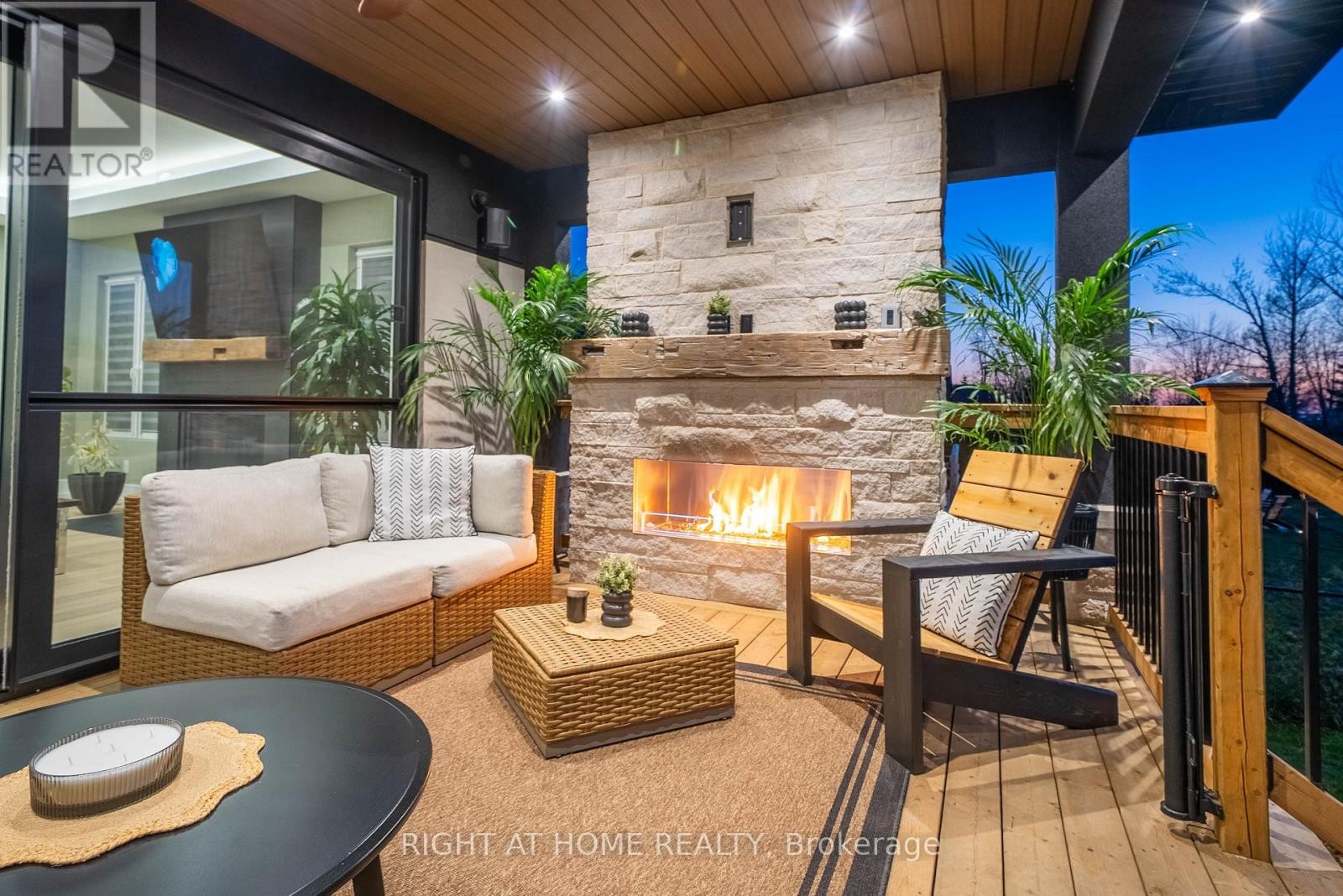
2906 CONCESSION RD A
Ramara (Brechin), Ontario
Listing # S12299105
$2,199,000
4+1 Beds
/ 4 Baths
$2,199,000
2906 CONCESSION RD A Ramara (Brechin), Ontario
Listing # S12299105
4+1 Beds
/ 4 Baths
Modern luxury meets lakeside serenity. Welcome to your dream retreat where tranquil living and refined luxury meet in perfect harmony. Custom built in 2023 with uncompromising attention to detail, this extraordinary residence offers approximately 5000 sq ft of exquisitely finished living space, thoughtfully designed for comfort, style, and connection to nature. Step inside and discover a stunning layout featuring 5 spacious bedrooms, 4 spa inspired bathrooms, a private gym, and a resort style sauna and steam room that accommodate up to approximately 12 guests, your personal wellness oasis. Crafted with meticulous precision and premium finishes throughout, this home features top-of-the line appliances, solid core doors with high-end ball bearing hinges, 7 1/4 inch baseboards, custom millwork and cabinetry, triple pane european windows and exterior doors, white oak engineered hardwood and heated marble inspired epoxy flooring, three Napoleon fireplaces total (2 indoor, 1 outdoor), and built in speaker system creating warmth and ambiance throughout. Outdoors the luxury continues with three stylish sitting areas, previously mentioned Napoleon fireplace, a fire pit area, and illuminated concrete walkways. Boasting a 3 car garage that can accomodate a boat or motorized toys, two versatile sheds include built in chicken coop and dog run, while a concrete pad with electrical hook-up awaits your future swim spa. Just steps from the lake and only a few houses from the community boat launch and water access, this home is ideally situated for those who appreciate nature, privacy and premium living. Every element of this property has been carefully curated- no expense spared, no detail overlooked. This is more than a home; it's a lifestyle. Come experience it for yourself. This is the lakeside luxury you have been waiting for. (id:7526)
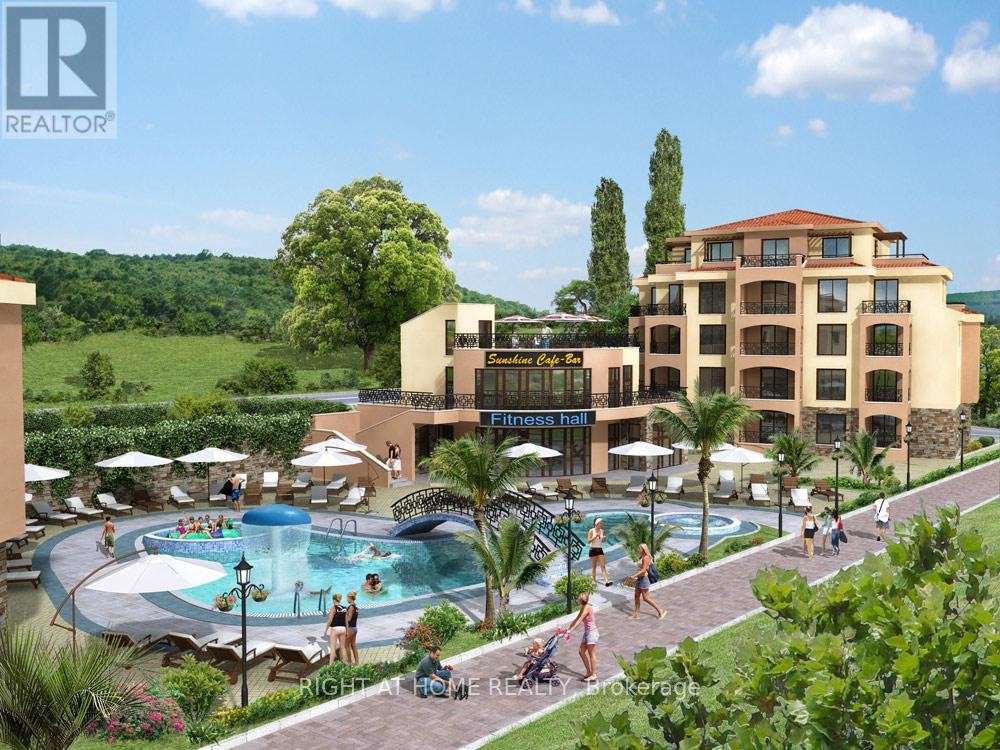
1420 DON MILLS ROAD
Bulgaria, Ontario
Listing # X12210294
$2,249,000
$2,249,000
1420 DON MILLS ROAD Bulgaria, Ontario
Listing # X12210294
13,400 SQ.FT BUILT Hillsandseacomplex.com -- for sale are 22 apartments in the building, 100% ownership, Location & Surroundings Positioned in proximity to Varna, the sea capital of Bulgaria on a gentle hill overlooking the Black Sea and Albena beach; just 5km from Albena resort and 7km from central beaches of Albena and Kranevo. Albena is a purpose-built coastal resort along Bulgaria's northern Black Sea coast; 35km north of Varna, flanked by lush forest and a 3.5km-wide sandy beach visitbulgaria.com+1bulgarianproperties.com+1. Surroundings and transit: located near nature reserves (e.g., Baltata), next to Albenas local amenities (banks, post office), and about 25km from Varna airport and city centre en.planetofhotels.com. Property types: Offers 2- bedroom ground-floor apartments with balconies, one-bedrooms, studios (id:7526)
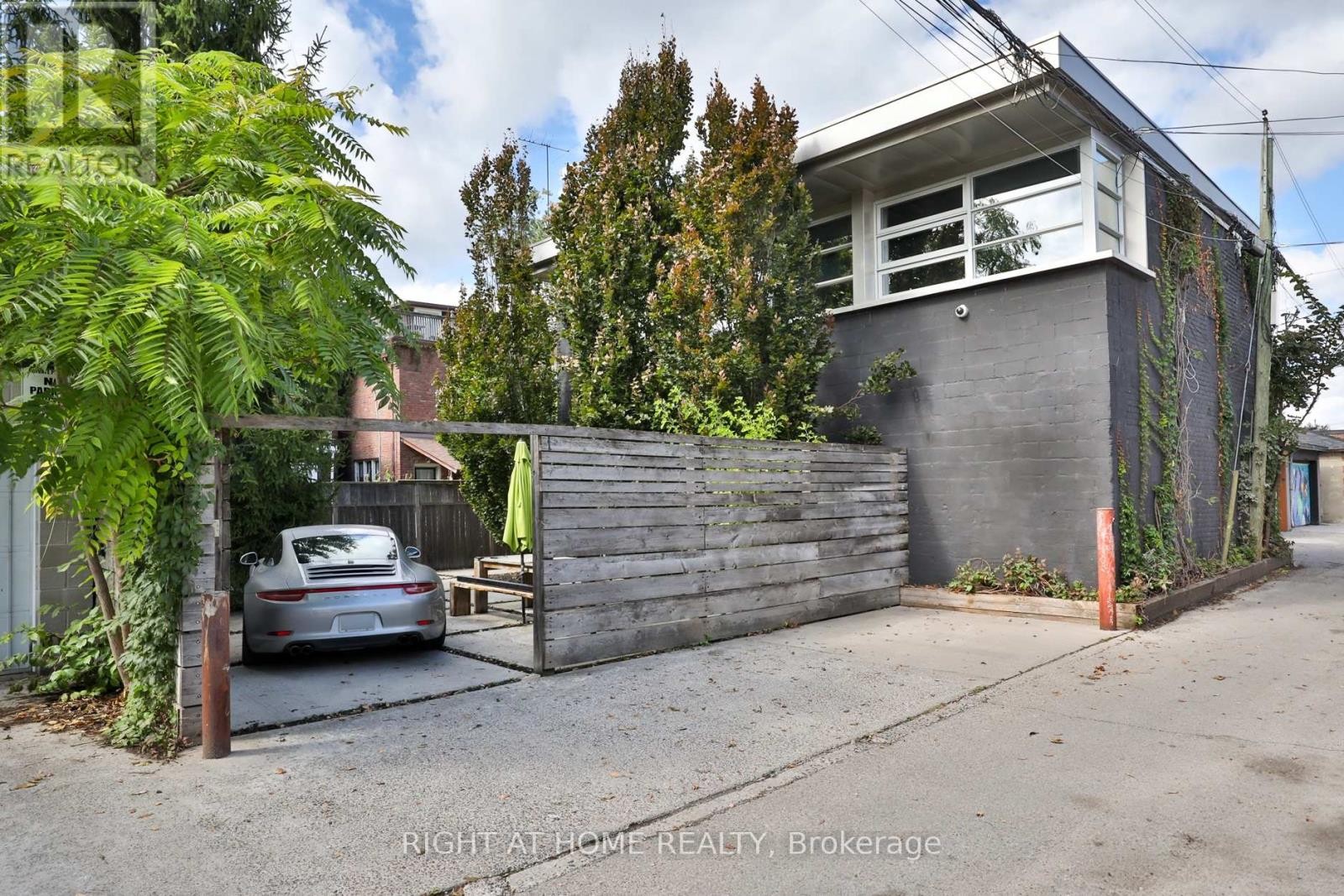
660R COLLEGE STREET
Toronto (Palmerston-Little Italy), Ontario
Listing # C12206319
$2,250,000
2 Baths
$2,250,000
660R COLLEGE STREET Toronto (Palmerston-Little Italy), Ontario
Listing # C12206319
2 Baths
A rare opportunity to own a freehold laneway property offering flexible and creative space, just steps from College Street. Discreetly tucked away, this solid detached building - rumoured to have once operated as a neighbourhood flour mill - has been completely reimagined by the current owner into a dynamic and light-filled environment. Zoned for both commercial and residential use, it offers 2,620 square feet of unique space, ideal for a wide variety of uses - office, studio, gallery, workshop, retail, atelier... with the possibility to further expand to meet your needs. The main level includes a spacious boardroom, sample library, staff kitchen, and two washrooms. Upstairs, the space is outfitted with collaborative workstations, 2 private offices, a copy room and server room. Landscaped front courtyard with parking adds to the appeal. Imagine a live/work residence or the perfect spot to set up shop - this is a uniquely adaptable space in a quiet, urban pocket near top restaurants, shops, bars, and transit. (id:7526)
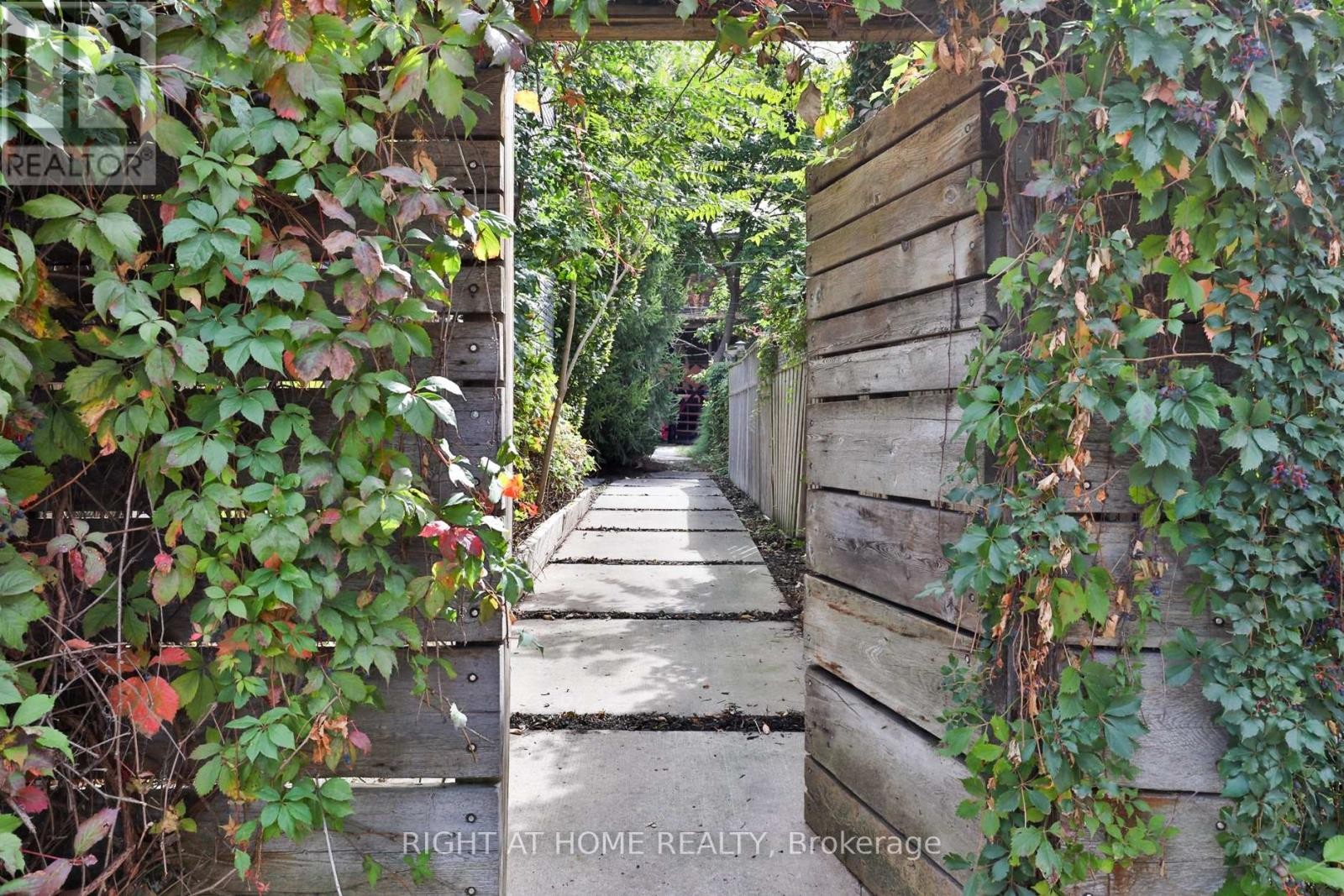
660R COLLEGE STREET
Toronto (Palmerston-Little Italy), Ontario
Listing # C12206395
$2,250,000
2 Baths
$2,250,000
660R COLLEGE STREET Toronto (Palmerston-Little Italy), Ontario
Listing # C12206395
2 Baths
A rare and remarkable laneway property offering extraordinary flexibility and immense opportunity. Set discreetly behind College Street, this detached, mixed-use building is zoned for both Commercial and Residential use and presents a wealth of possibilities for creative entrepreneurs, small business owners, inspired homeowners or developers. Entirely re-imagined by the current owner, the structure offers over 2,600 square feet of bright, thoughtfully designed space. Currently configured as a creative studio and office, the main level includes a large boardroom, sample library, staff kitchen and two washrooms. Upstairs features collaborative workstations, two private offices, a copy room and server room, though the layout easily lends itself to reconfiguration for live/work, a boutique gallery, design showroom, or private residence. Residential renderings included as inspiration to spark your imagination. Nestled along a quiet laneway, the setting feels like a hidden urban retreat - tucked away from the bustle, yet mere steps to the energy of College Streets restaurants, bars, shops, and transit. Once believed to have housed the neighbourhood flour mill, the building carries a unique industrial character ready for its next creative chapter. (id:7526)
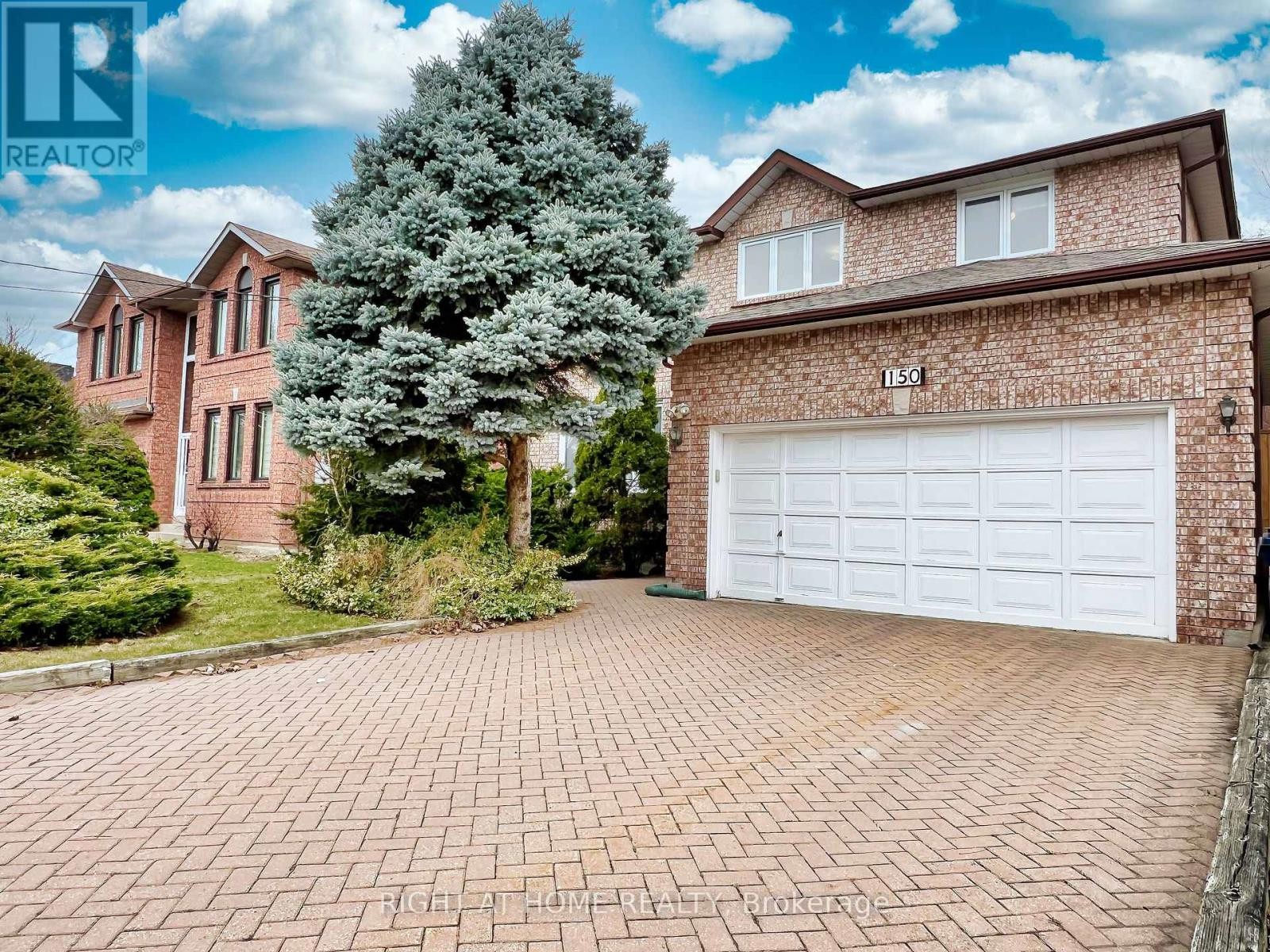
150 HOLMES AVENUE
Toronto (Willowdale East), Ontario
Listing # C12350041
$2,280,000
5+1 Beds
/ 4 Baths
$2,280,000
150 HOLMES AVENUE Toronto (Willowdale East), Ontario
Listing # C12350041
5+1 Beds
/ 4 Baths
Welcome to this classic two-storey family home, lovingly maintained by its original owner and nestled in the highly sought-after Earl Haig school district. Offering five spacious bedrooms, a finished basement with a separate entrance, and a well-thought-out layout, this is a perfect family home. Step inside to find all-original, beautifully preserved finishes that reflect the warmth and character of this home. The main floor welcomes you with an enclosed porch leading into a grand open foyer, highlighted by an elegant circular oak staircase. The family room is a cozy retreat, complete with a wood-burning fireplace, while the open-concept living and dining areas provide ample space for entertaining. Imagine hosting 30 guests for dinner! The kitchen features solid oak cabinetry, granite countertops, and a spacious breakfast area with a walkout to the outdoor deck, perfect for morning coffee or summer barbecues. A main-floor powder room and a private office complete this level. Upstairs, the primary suite is a true retreat, offering an oversized 6-piece ensuite bath and two large closets. Four additional bedrooms on the second floor provide plenty of space for a growing family. The finished basement offers incredible versatility, featuring a large open recreation area with a second wood-burning fireplace, an additional bedroom, a 4-piece bath, a cold storage room, and a separate entrance ideal for in-laws, guests, or rental potential. Outside, enjoy a private backyard with a deck, perfect for entertaining or unwinding after a long day. Located in a prime neighbourhood, you'll have easy access to public transportation, subway stations, shopping, and top-rated schools. Plus, with many fantastic restaurants nearby, you'll never run out of dining options! Don't miss this rare opportunity to make this home your own. Schedule your private showing today! Offered for sale adjacent property at 152 Holmes Ave (MLS# C12337375) (id:7526)
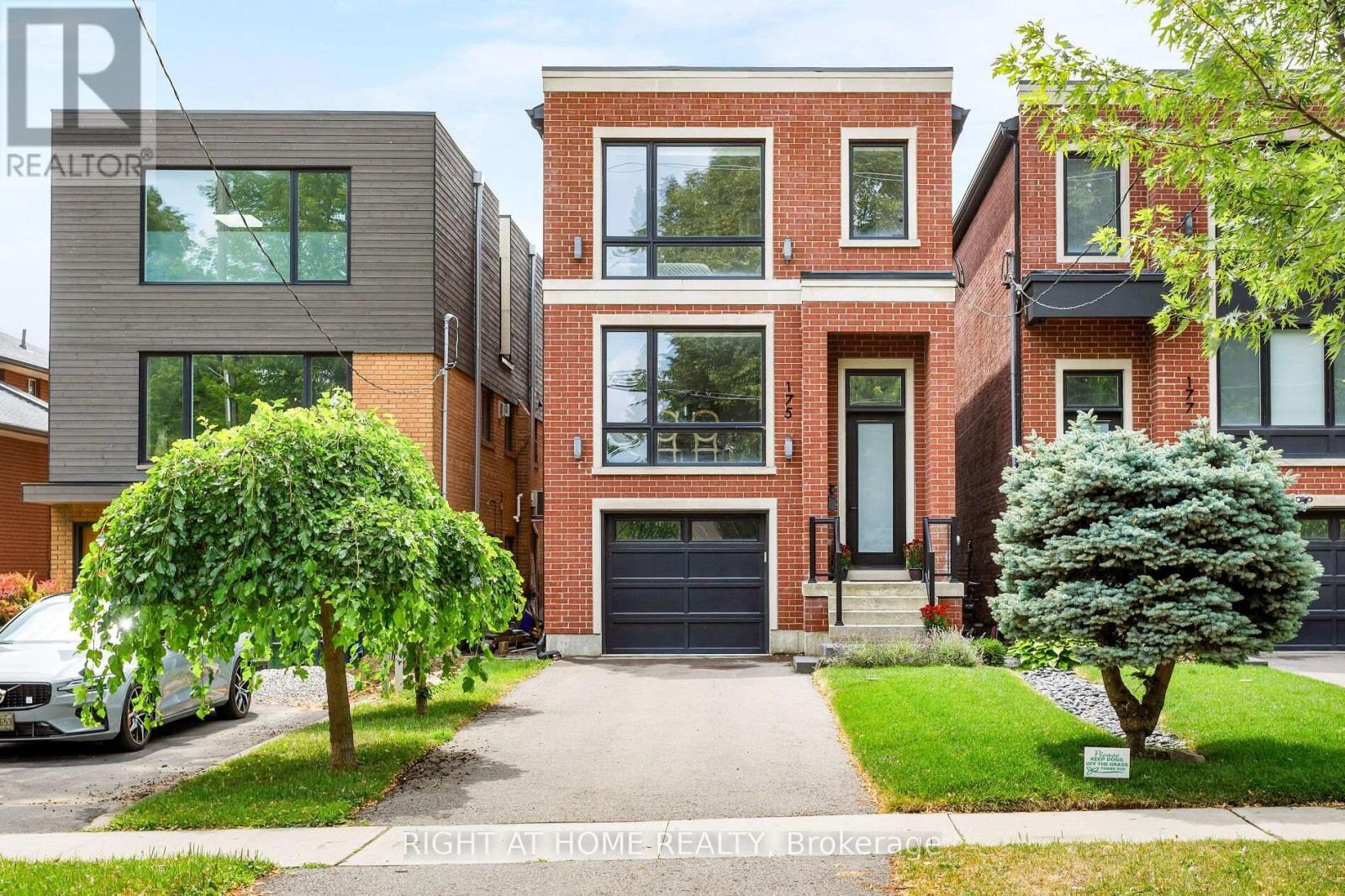
175 HAY AVENUE
Toronto (Mimico), Ontario
Listing # W12316046
$2,298,000
3 Beds
/ 4 Baths
$2,298,000
175 HAY AVENUE Toronto (Mimico), Ontario
Listing # W12316046
3 Beds
/ 4 Baths
Not all homes are created equal. This all brick ,Energy Star certified masterpiece created by Wynford Homes will take your breath away. With over $100k in upgrades and aprox. 3000 sq/ft of freshly painted total living space it offers 3 bedrooms and 4 bathrooms finished with a modern sophistication that is unmatched. The 11 ft ceilings in the main living space and 8 ft double sliding doors across the back of the home create a bright and beautiful flow out to the private back deck. The beauty of the upgraded designer Cameo kitchen is enhanced by a 9 ft quartz island with waterfall, double sided breakfast bar and Italian marble backsplash. The upgraded Fisher Paykel appliances and bounty of custom kitchen cabinetry is complimented by the 11 ft porcelain clad gas fireplace with floating custom shelving. Along with the accompanying dining area this space is a dream for families and entertaining. The 6 ft porcelain floors in the separate dining area create a bright and quiet elegance along side the beautiful 5 hardwood floors throughout. The glass railings initiate a seamless transition as you move to the upper level of the home where you will find 3 large bedrooms. The generous primary suite is accompanied by a large on suite adorned with a large free standing tub and separate glass enclosed shower. The walk in closet offers an abundance of custom cabinetry. As you move to the lower level of the home you are met with a bright open concept space with 10 ft ceilings and outfitted with your own private luxury gym space. In the backyard you will enjoy peace and tranquility on the expansive maintenance free composite deck overlooking the large fully fenced newly sodded yard. The location is ideal as you will be 15 min to downtown , 100m from a large park with pool and community centre, 2 min from the Mimico Go station and Sanremo Bakery at the top of the street. 143ft of total lot depth . Remote Hunter Douglas Blinds were also newly installed for added privacy. (id:7526)
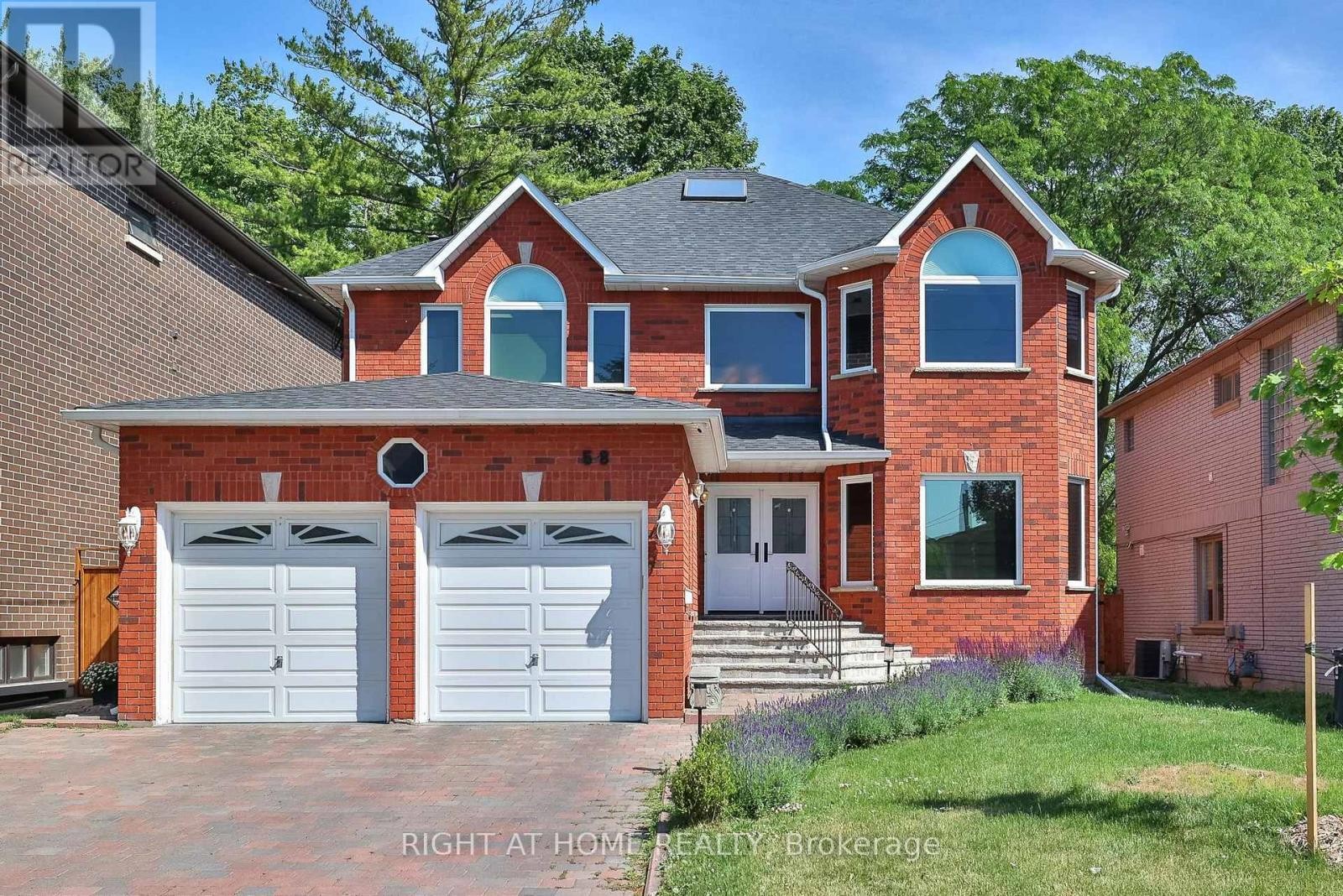
58 YORKVIEW DRIVE
Toronto (Willowdale West), Ontario
Listing # C12354037
$2,299,000
4+1 Beds
/ 4 Baths
$2,299,000
58 YORKVIEW DRIVE Toronto (Willowdale West), Ontario
Listing # C12354037
4+1 Beds
/ 4 Baths
Welcome to this beautifully maintained detached gem in the heart of Willowdale West, offering nearly over 4,000 sq ft of total living space (including basement) on a rare 50 x 175 ft lot. This stunning 4-bedroom, 4-bathroom home features thoughtful upgrades and timeless charm throughout.Enjoy the brand new backyard deck and privacy fence (2025)perfect for summer entertaining! The fully finished basement includes a climate-controlled cold room (2024) and has 10-inch insulated concrete walls for ultimate insulation and durability. Other recent upgrades include a new roof with shingles (2023) and a sleek range hood in the kitchen (2023) and more! A perfect blend of space, style, and location this is the home you've been waiting for! (id:7526)
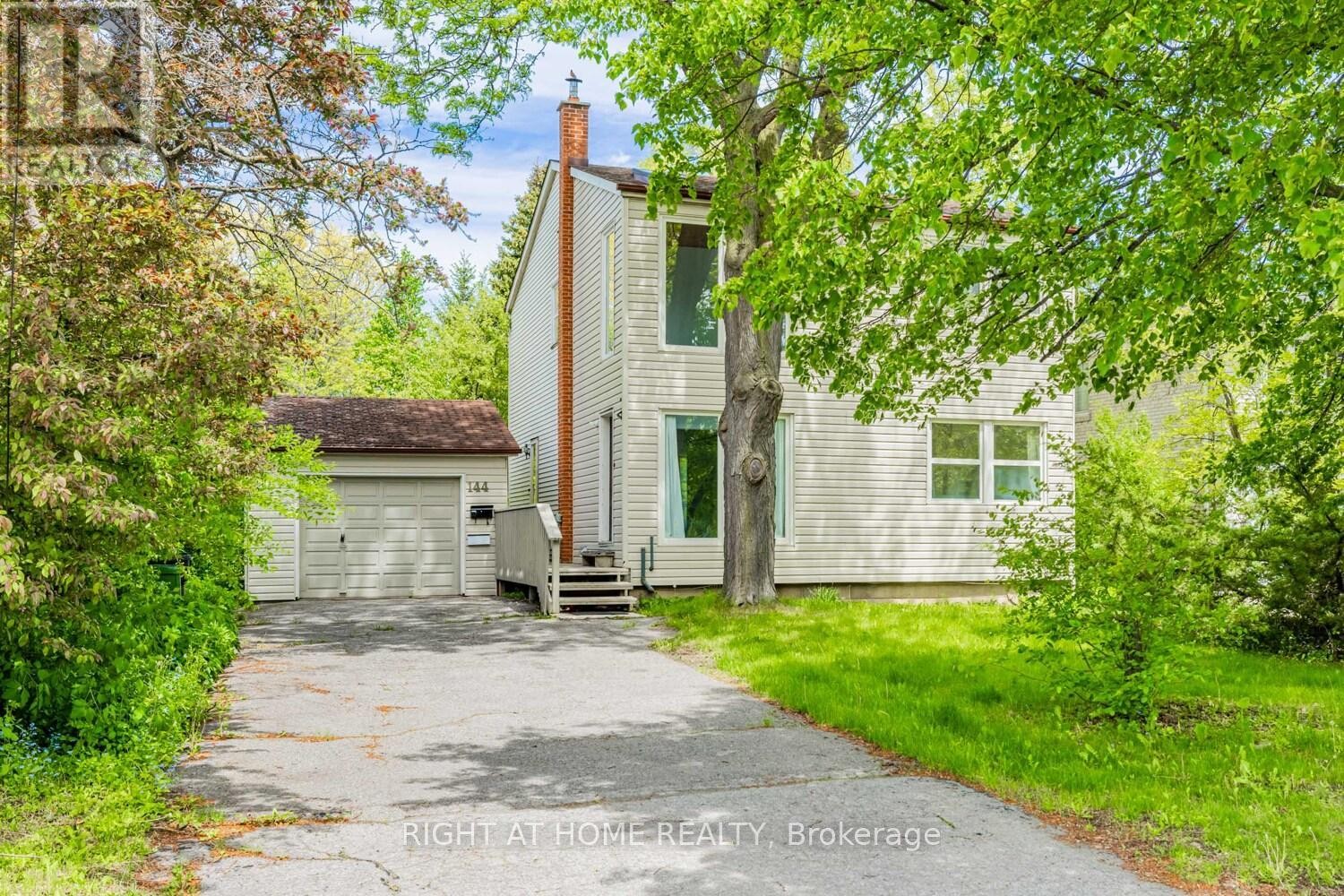
144 WEDGEWOOD DRIVE
Toronto (Newtonbrook East), Ontario
Listing # C12143089
$2,300,000
4+1 Beds
/ 3 Baths
$2,300,000
144 WEDGEWOOD DRIVE Toronto (Newtonbrook East), Ontario
Listing # C12143089
4+1 Beds
/ 3 Baths
Wedgewood Park Beauty overlooking the Wedgewood Park tennis courts ! from a .28 acre lot. with 4 bedrooms on the 2nd floor with a finished walk out Basement apartment or family room. Dining room on main floor could be a bedroom since there is a full bath on main floor and plenty of room for dining at he back room etc. Gorgeous treed lot blooming all around you!Lots of even more potential! (id:7526)

9 ARLINGTON WAY
Markham (Grandview), Ontario
Listing # N12380912
$2,349,000
3+1 Beds
/ 4 Baths
$2,349,000
9 ARLINGTON WAY Markham (Grandview), Ontario
Listing # N12380912
3+1 Beds
/ 4 Baths
The Space of a Home, the Ease of a Condo - Welcome to The Cotswolds. An exceptional bungaloft townhome that blends timeless design with everyday ease of living. Enjoy the space and feel of a house with the convenience of condo living.The main floor has everything you need for daily living: a bright kitchen, open living and dining area with soaring cathedral ceilings, a primary suite with walk-in closets and spa-like ensuite, a second bedroom/office, laundry, direct garage access, and a walkout to a new back deck. At the heart of the home, the cathedral-ceiling living room and gourmet kitchen create an airy, open space filled with natural light.Upstairs, the loft offers an additional bedroom and sitting area, while the finished lower level adds a fourth bedroom, bathroom and huge rec space. Parking is effortless with two indoor garage spots plus two driveway spaces. All this, just a short drive/walk to the Bayview Golf & Country Club, offering golf, tennis, and a vibrant social scene. (id:7526)
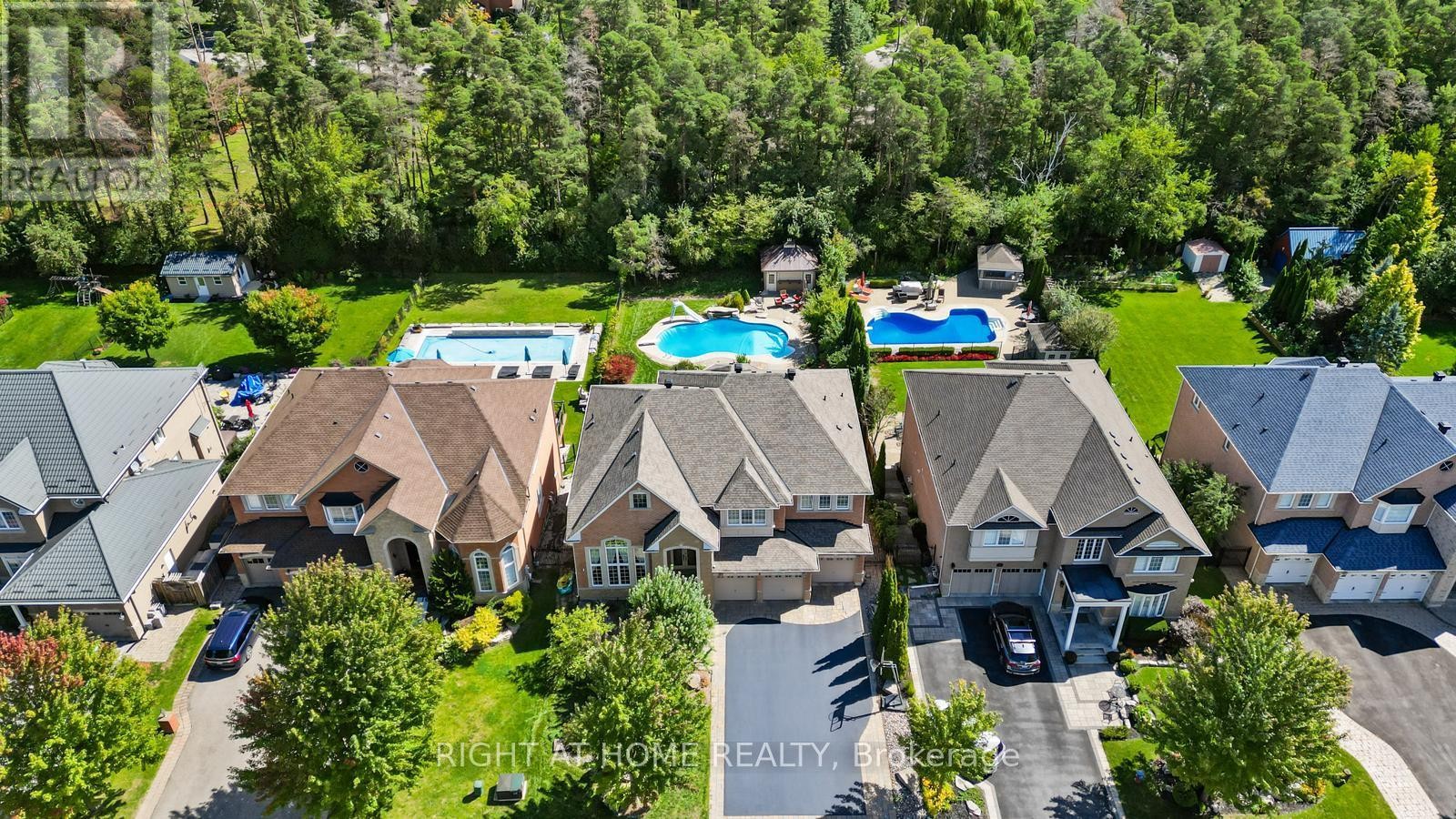
21 LUPINE CRESCENT
Richmond Hill (Oak Ridges), Ontario
Listing # N12376762
$2,350,000
5 Beds
/ 5 Baths
$2,350,000
21 LUPINE CRESCENT Richmond Hill (Oak Ridges), Ontario
Listing # N12376762
5 Beds
/ 5 Baths
Why drive to cottage country when your personal resort is right here at home? Enjoy a sparkling inground pool, sprawling composite deck, and a large cabana with electrical power perfect for laid back weekends or hosting unforgettable gatherings with family and friends. This show stopping detached home sits on a spacious 65' x 196' lot and offers 4,572 sq.ft. of above grade living space, 5 bedrooms, 5 bathrooms, and a rare 3-car garage roughed in for an EV charger on an exclusive, family friendly street where homes rarely come up for sale. The grand entrance foyer sets the tone with soaring 18 foot ceilings and a stunning Schonbek chandelier, adding elegance from the moment you arrive. The chefs kitchen features granite counters, a center island, stainless steel appliances, and pot lights, with a walk-out to your backyard oasis. The primary suite is a retreat of its own, complete with a sitting room, 2 walk-in closets, and a spa inspired 5-piece ensuite with jacuzzi tub and heating lamp for that hotel like feel. A second staircase leads to a bonus primary bedroom, making this layout as versatile as it is luxurious. Working from home? Enjoy your main floor office. Need more space? The walk-out basement opens directly to your dream backyard. All this while being just steps to top rated schools, Oak Ridges Library, Oak Ridges Medical Centre, Bond Lake, Lake Wilcox, scenic lakes, trails, parks, golf courses, boutique shops and restaurants along Yonge St, King City & Bloomington GO Stations, with easy access to Highways 400 & 404. Its the perfect escape without leaving the city, a true cottage like retreat with every urban convenience at your doorstep. (id:7526)
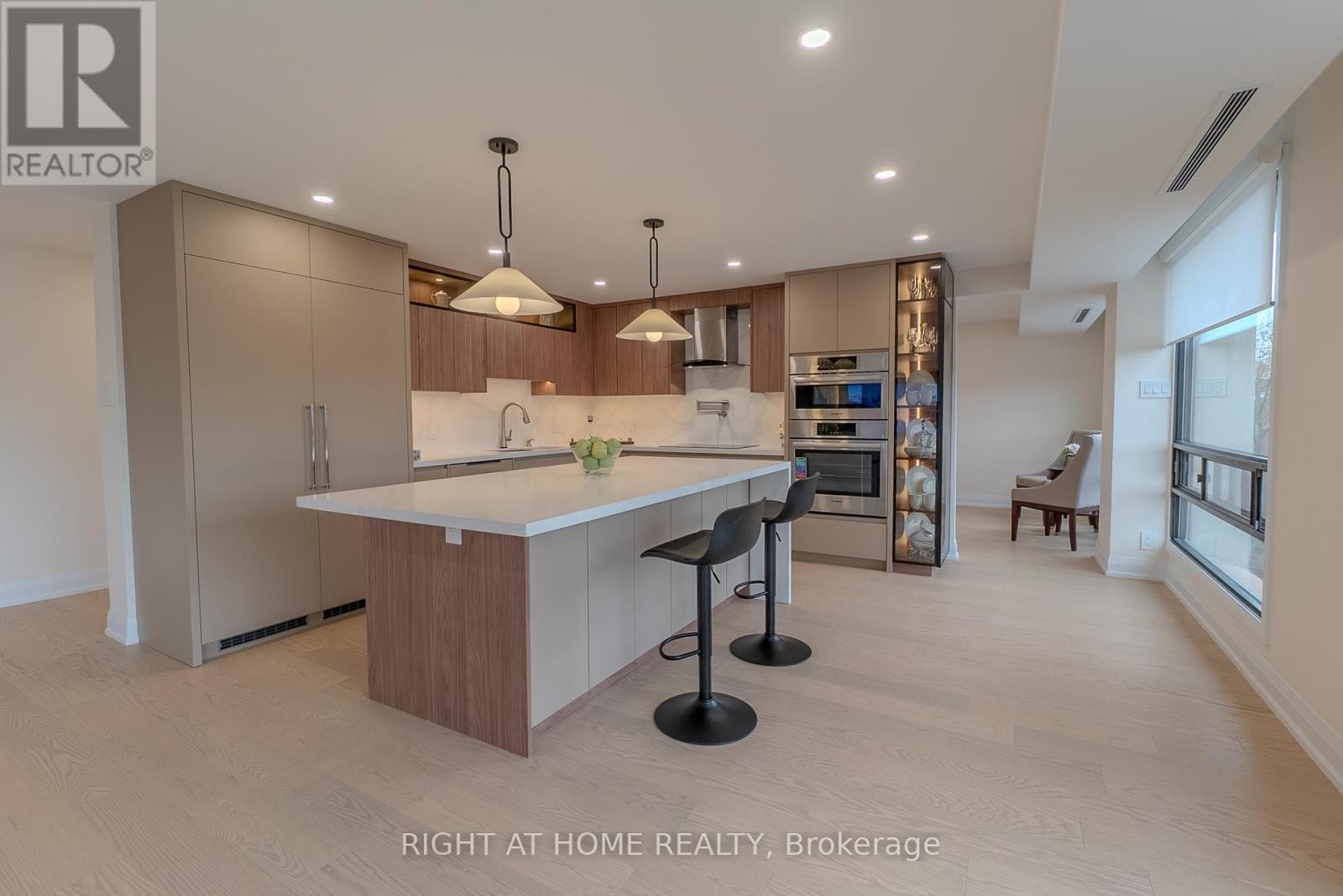
608 - 447 WALMER ROAD
Toronto (Forest Hill South), Ontario
Listing # C12251730
$2,374,900
2+1 Beds
/ 4 Baths
$2,374,900
608 - 447 WALMER ROAD Toronto (Forest Hill South), Ontario
Listing # C12251730
2+1 Beds
/ 4 Baths
Exquisite Corner Suite with Complete Renovation!Welcome to a stunning showcase of luxury and sophistication in this meticulously renovated 2-bedroom + office corner suite. Spanning approximately 2,170 sq.ft., this contemporary residence is a masterclass in innovative design and craftsmanship. The gourmet kitchen, reminiscent of a grand estate, features a breathtaking waterfall island that seats four and is equipped with top-of-the-line Miele and Bosch appliances.Step inside and be immediately captivated by the natural light flooding the living room, offering serene South-East exposure. The family room, complete with a cozy fireplace, and the separate dining room, which comfortably seats 16 guests, are perfect for hosting elegant gatherings. This unique property combines two units into one, providing ample space and convenience with two parking spots right by the elevator and two lockers.Indulge in spa-like bathrooms that offer a slice of paradise. The entire suite is illuminated with LED lights, including floating furniture details, pot lights, and accent walls, creating a warm and inviting ambiance. Truly inviting and home-size, this prime corner residence will accommodate all you desire, making a transition from home to condominium a breeze. Discerning buyers, empty nesters, and urban professionals will love this wonderfully proportioned open-concept 2-bedroom suite with a family room and office. The prime location, just minutes from the prestigious neighborhoods of Yorkville, Forest Hill, and Yonge & St. Clair, and steps away from the subway station, ensures urban living at its finest. WATCH THE VIDEO TOUR! (id:7526)
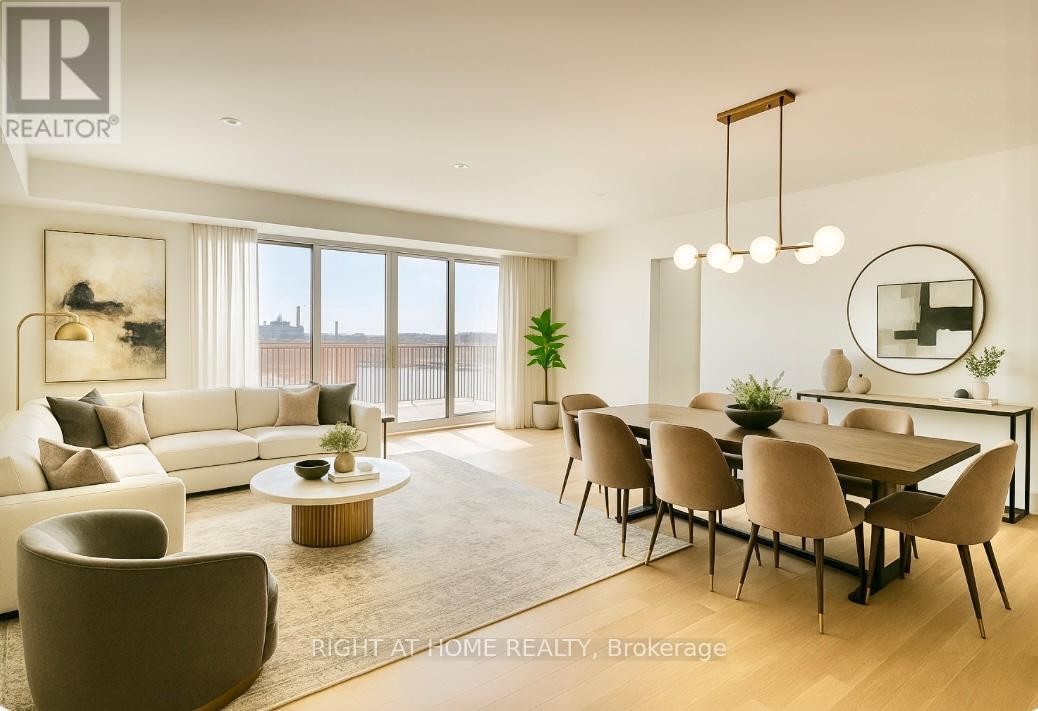
155 MERCHANTS' WHARF
Toronto (Waterfront Communities), Ontario
Listing # C12163894
$2,388,000
2 Beds
/ 3 Baths
$2,388,000
155 MERCHANTS' WHARF Toronto (Waterfront Communities), Ontario
Listing # C12163894
2 Beds
/ 3 Baths
Luxury Lakeside Living in Downtown Toronto! This Spectacular Suite Has Direct Lake Views from All Rooms and an Incredible Huge Terrace (300 Sq.Ft.) Overlooking Water and a Future Park. Boasting 10 Ft. High Smooth Ceilings, 1500 Sq. Ft. of Interior Living Space, Wide Rich-Wood Plank Floors, Luxury Miele Appliances with a Large Island, Smart Home Technology, a Split Bedroom Plan for Privacy, Both Bedrooms with Their Own Ensuites, Plus a Separate Guest Powder Room in Your Foyer. 1 Owned Parking is also included. The Amenities are Incredible, with a Luxury Gym, Yoga/Stretch Room, Outdoor Pool, Rooftop Patio/Games& Entertainment Rooms/ Steam Rooms and Guest Suites. Even BBQ on Your Own Terrace with a Gas Connection! (id:7526)
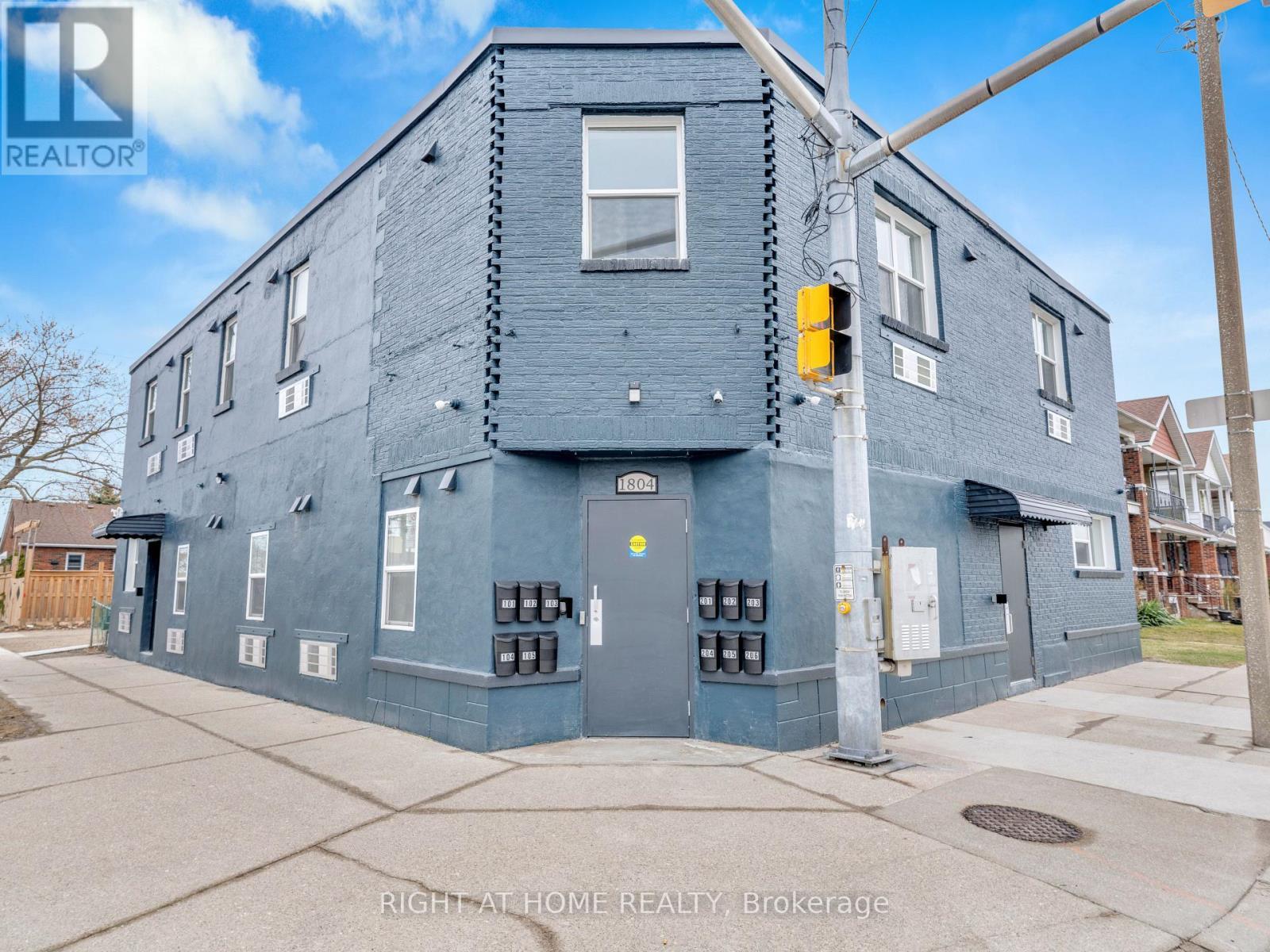
1804 DROUILLARD ROAD
Windsor, Ontario
Listing # X12118121
$2,399,990
9+3 Beds
/ 12 Baths
$2,399,990
1804 DROUILLARD ROAD Windsor, Ontario
Listing # X12118121
9+3 Beds
/ 12 Baths
Reconstructed 12 Unit Multi-Residential building. Property is Fully Tenanted! Building consist of 6 - One Bedroom Units and 6 - Bachelor Units. Gross Annual revenue $199,000. Annual Expenses $36k. With current Cap RATE of 6.8%. Projected Cap Rate at 8.5%. New Re-construction Doesn't Fall Under Ontario Rent Control. All units finished with Well-Equipped Kitchen & Modern 3-Piece Bathroom. Steps to Stellantis Chrysler Plant, close to Windsor Regional Hospital, Ceasers Palace, Detroit-Windsor Tunnel. High-Tech Network System - Keyless Entry System throughout the Building and Units - No Keys Required! On-Site coin-operated Laundry Room. **EXTRAS** 12 Stainless Steel Fridge, 12 Stainless Steel Microwave/Hood, 12 Cooktops. ALL UNITS ABOVE GROUND! (id:7526)
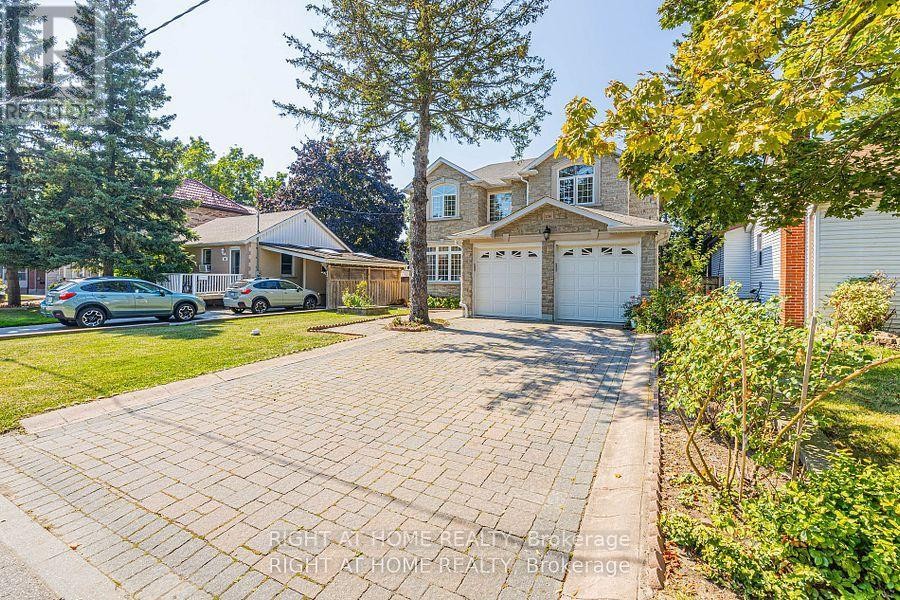
156 HAREWOOD AVE AVENUE W
Toronto (Cliffcrest), Ontario
Listing # E12365784
$2,400,000
5+3 Beds
/ 6 Baths
$2,400,000
156 HAREWOOD AVE AVENUE W Toronto (Cliffcrest), Ontario
Listing # E12365784
5+3 Beds
/ 6 Baths
Great Opportunity To Own This Stunning Customs Build House In Scarborough's Exclusive A Quiet Cliffcrest Neighborhood, Junior & Middle School Anson Park PS & R.H King High School Around the House. Build In Extra Large double Garage , Living , Dinning And Family Room With Fire Place . Steps to TTC , Shopping And Bluffers Park. Finished Basement with Separate Entrance 2 Units( 2 Bedrms +1 Bedrms) , Earning Every Month $ 3600 , 2 Bed Rooms is W/O From Back Yard (id:7526)
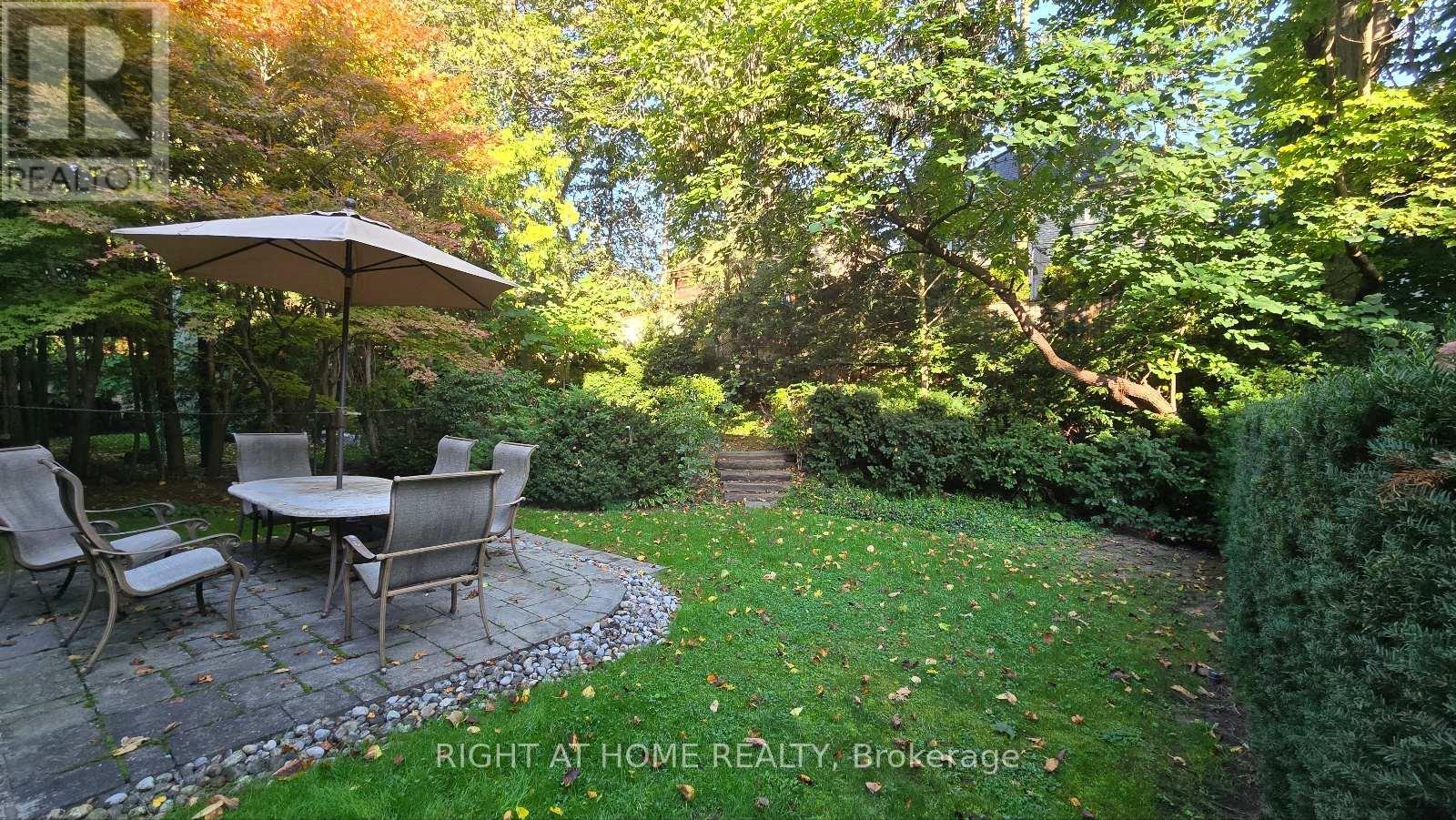
236 YORK MILLS ROAD
Toronto (St. Andrew-Windfields), Ontario
Listing # C12015790
$2,490,000
4+1 Beds
/ 4 Baths
$2,490,000
236 YORK MILLS ROAD Toronto (St. Andrew-Windfields), Ontario
Listing # C12015790
4+1 Beds
/ 4 Baths
Urban oasis with quick access to shopping; over 3000 sqft of living space including more than 900 sqft of walkout basement. Exquisite ravine/garden/backyard to enjoy and entertain. Private dining room with large kitchen; large entertaining space for living room; Oak hardwood on first and second floors; 2024 new Frigidaire Gallery appliances; 2024 New Lennox A/C; 2024 New Humidifier; Renovated basement flooring; 2024 new Benjamin Moore painting throughout. Excellent School Area - Owen PS, St Andrew's MS, York Mills CI. (id:7526)
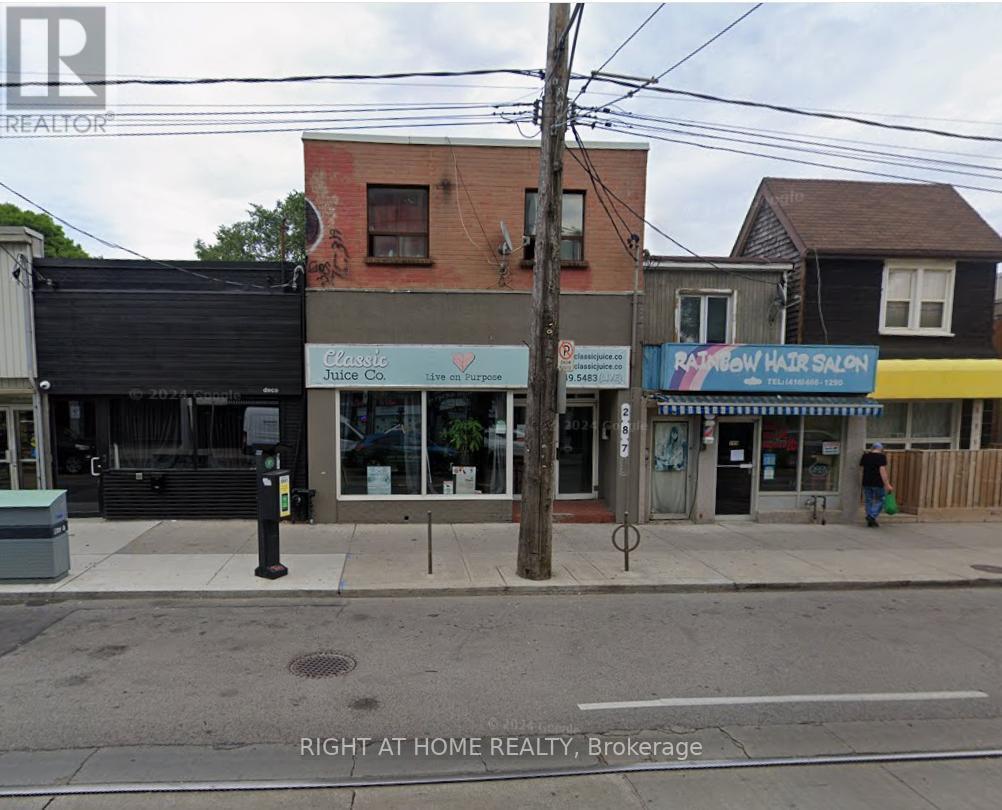
287 COXWELL AVENUE
Toronto (Woodbine Corridor), Ontario
Listing # E12199207
$2,500,000
$2,500,000
287 COXWELL AVENUE Toronto (Woodbine Corridor), Ontario
Listing # E12199207
Calling All Investors! Outstanding Investment Opportunity in a High-Demand Toronto Location. This well-situated, mixed-use property is located in one of Toronto's most sought-after neighborhoods, just steps from vibrant Gerrard Street. The property features a Juice Bar store on the main floor. Above, you'll find three self-contained residential units, each with private entrances, offering excellent income potential and flexibility for future use or redevelopment. Situated adjacent to a high traffic No Frills supermarket, Dollarama, and a host of other essential amenities, this location ensures constant pedestrian flow and high visibility. Public transit is incredibly convenient with TTC at your doorstep and just a short walk to Coxwell Subway Station. Plus, ample parking is available at the rear of the property, an increasingly rare find in the city. Whether you're looking to expand your real estate portfolio or searching for a high-yield, low-maintenance income property in a prime urban location, this is an opportunity you don't want to miss. (id:7526)
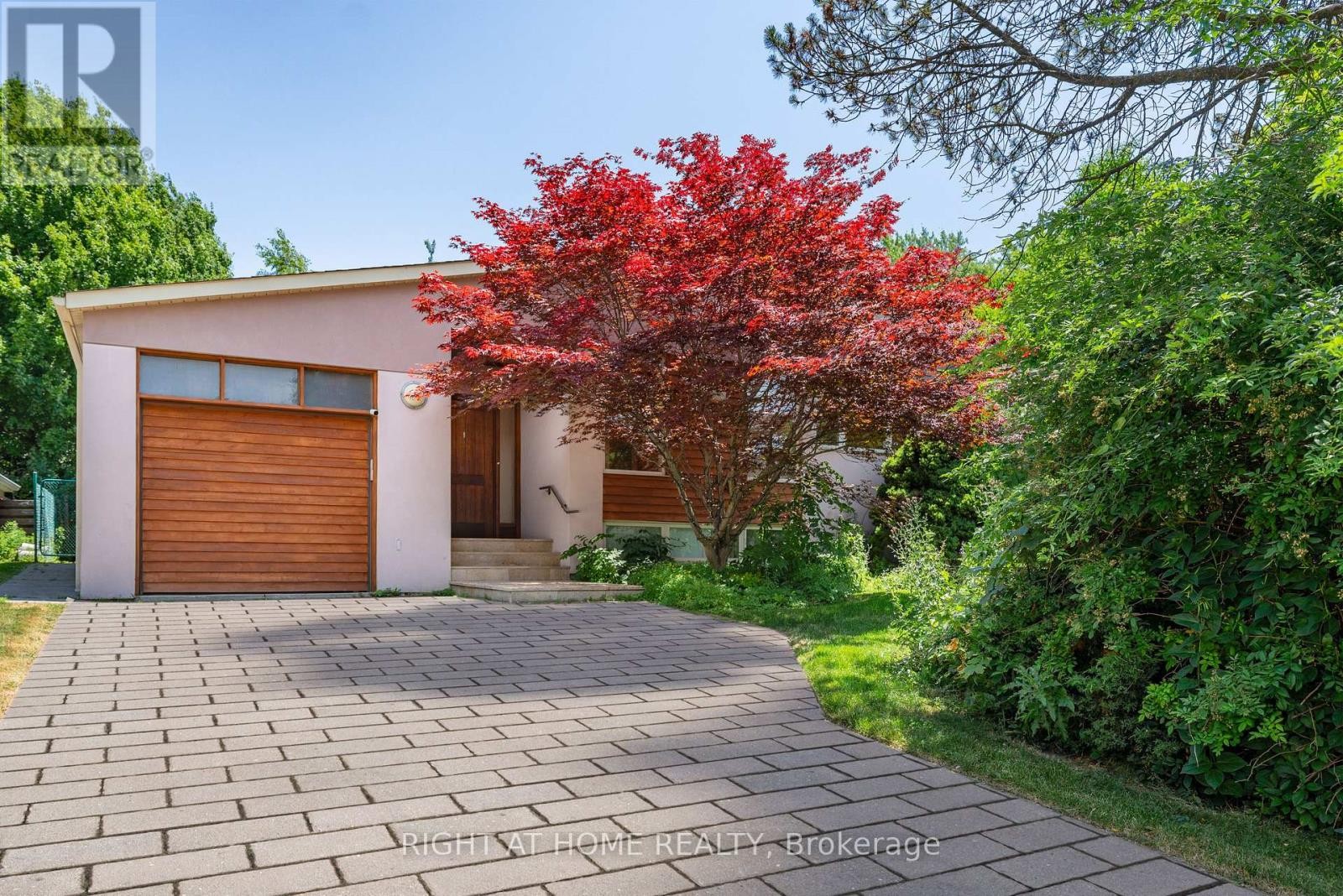
49 TOTTENHAM ROAD
Toronto (Banbury-Don Mills), Ontario
Listing # C12334850
$2,517,000
2+1 Beds
/ 3 Baths
$2,517,000
49 TOTTENHAM ROAD Toronto (Banbury-Don Mills), Ontario
Listing # C12334850
2+1 Beds
/ 3 Baths
Welcome to 49 Tottenham Road A Rare Park-Backing Lot with Approved Permits in Prestigious Banbury-Don Mills. Located on a Quiet, Desirable Street Across From Edwards Gardens and Near Top Private/Public Schools, The Granite Club, and Shops at Don Mills. Set on a Premium 65 by 113 Ft Lot Backing Onto a Lush Double-Trail, This Beautiful Sun-filled 2+1 Bed ( Potential to Turn The Laundry Room Into 3rd Bedroom on The Main Floor ) , 3 Bath Bungalow Offers The Best of Both Worlds: Immediate Livability with Incredible Future Potential. Originally the Home of Architect Janis Kravis, the Space Features Vaulted Pine Ceilings, Expansive Windows, Premium Appliances (Sub-Zero Fridge, Bosch Stove, Miele dw and wshr / dryer). Enjoy a Professionally Landscaped Backyard, New Deck (2024), Irrigation System (2025), and Ample Parking (Garage + 3-Car Driveway). Included are Full Building Permits and Complete Design Packages, Exterior + Interior Architectural Plans, Full Millwork, Pool and Landscape Design, and Window/Door Schedules to Build a 5,000+ sq ft Modern Home. Avoid the 2-year Design and Approval Process. Don't Miss This Rare Opportunity. (id:7526)
