Listings
All fields with an asterisk (*) are mandatory.
Invalid email address.
The security code entered does not match.
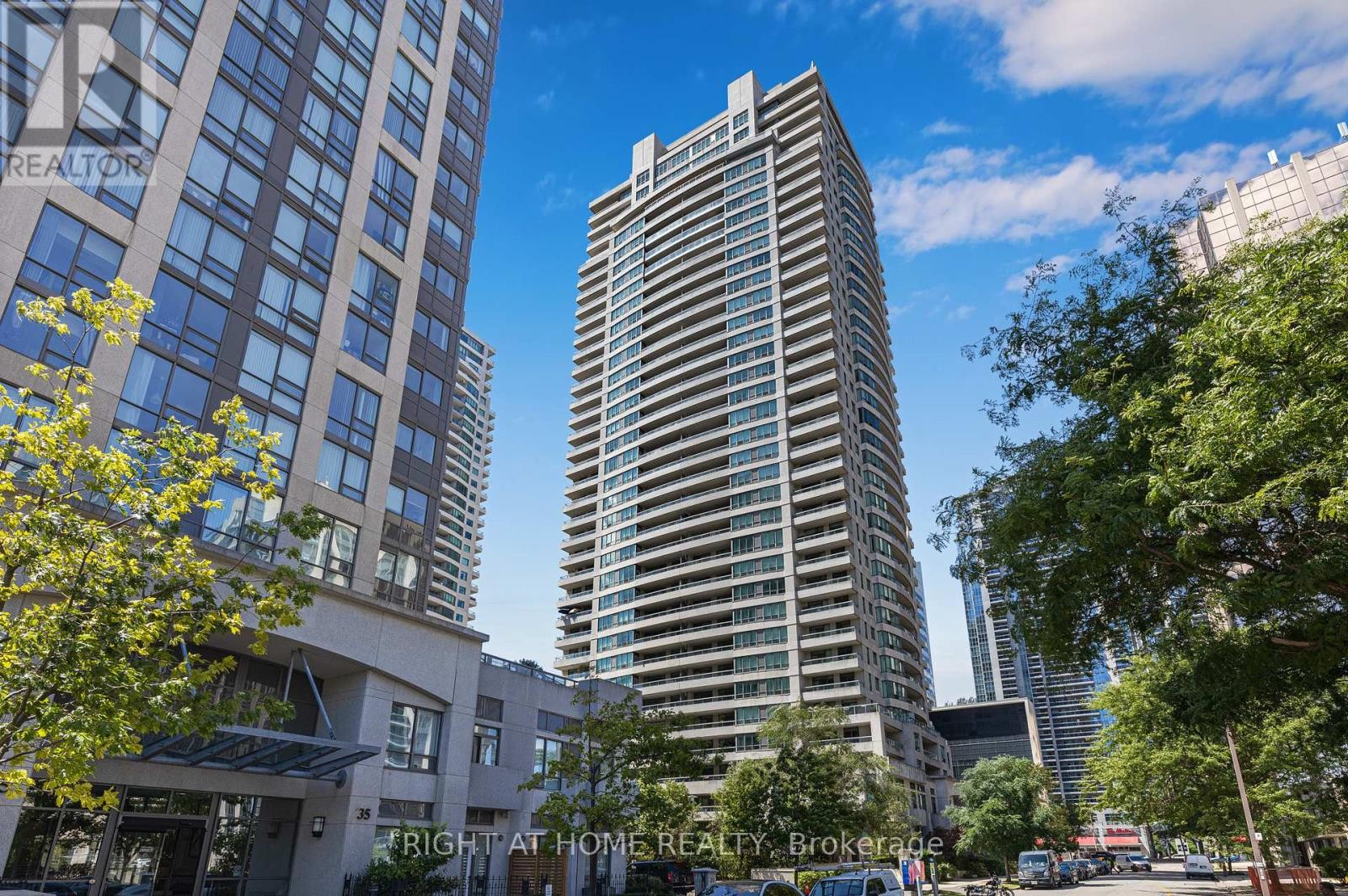
503 - 23 HOLLYWOOD AVENUE
Toronto (Willowdale East), Ontario
Listing # C12379794
$769,000
2 Beds
/ 2 Baths
$769,000
503 - 23 HOLLYWOOD AVENUE Toronto (Willowdale East), Ontario
Listing # C12379794
2 Beds
/ 2 Baths
Welcome to Luxury Living in a High Demand and Convenient Location! This is the Heart of Yonge/Sheppard! Newly Renovated 2 Bed 2 Bath Unit ***Upgraded Kitchen w/Quartz Counters and Stainless Steel Appliances, Renovated Bathroom, NEW Laundry Washer & Dryer, Updated Light Fixtures*** Turn Key and Ready to Move In! Open Concept And Functional Layout. Floor to Ceiling Windows. Master Has Ensuite Bathroom and Large Double Closets. BEST Parking Spot, Must See! ALL Elevators Recently Modernized and Common Areas Newly Updated. Building uses Secure Latch Smart Lock System For Extra Security and Convenience. Lots Of Amenities Including Updated Party Room. Steps To Highly Ranked Schools, Parks, Shops, Entertainment, Restaurants, Public Transit, TTC and More! Rare Find With Hydro/Water/Heat ALL Included in Maintenance Condo Fees. (id:7526)
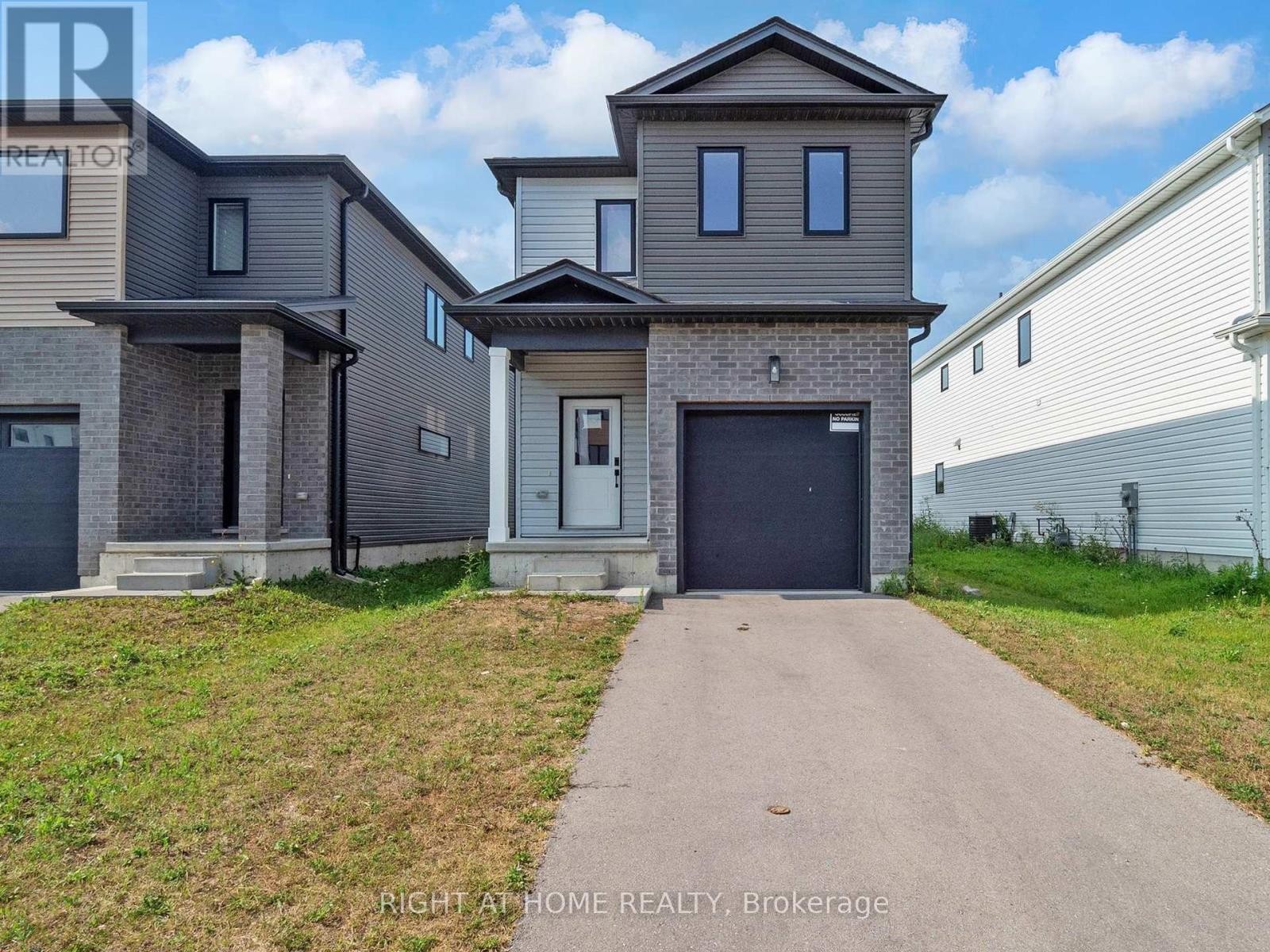
1608 CAPRI CRESCENT
London North (North S), Ontario
Listing # X12368268
$769,000
3+1 Beds
/ 3 Baths
$769,000
1608 CAPRI CRESCENT London North (North S), Ontario
Listing # X12368268
3+1 Beds
/ 3 Baths
Welcome to 1608 Capri Crescent in Londons sought-after Gates of Hyde Park community! This beautiful 3-bedroom, 3.5-bath home is steps from new schools, parks, shopping, and just 10 minutes from Western University. The bright main floor features a spacious, sun-lit living room and a modern kitchen with appliances, breakfast island, and open flow to the living area. A mudroom with garage access and a powder room add convenience. Upstairs, the primary suite offers his and hers walk-in closets and a spa-like ensuite with double sinks, while two additional bedrooms and a full bath complete the level. The finished basement includes a rec room, bedroom, and bathroom, creating versatile space for guests or a home office. Combining modern style with suburban charm, this home is perfect for families and professionals alike. (id:7526)
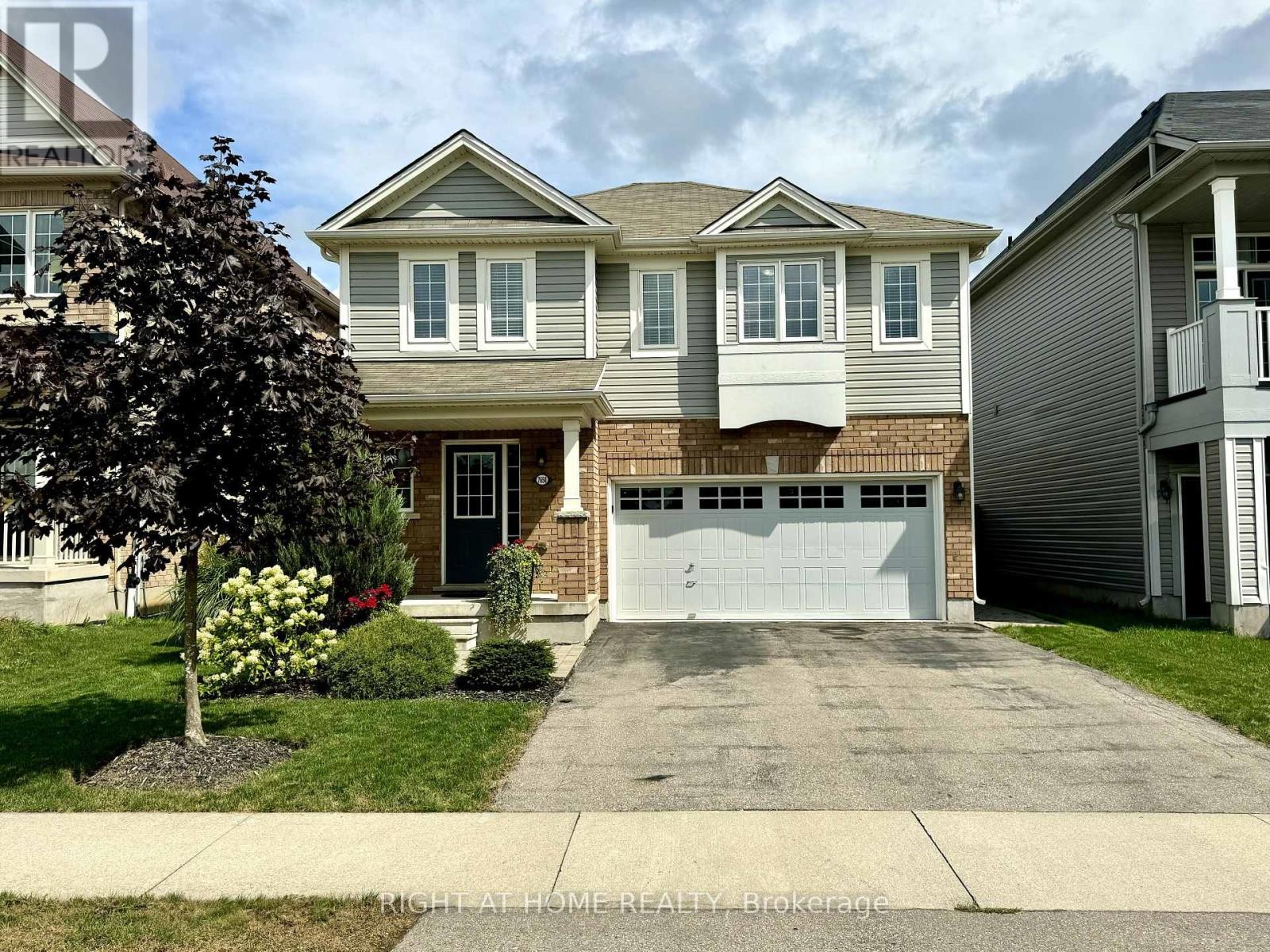
7650 BUTTERNUT BOULEVARD
Niagara Falls (Brown), Ontario
Listing # X12321876
$774,900
3 Beds
/ 4 Baths
$774,900
7650 BUTTERNUT BOULEVARD Niagara Falls (Brown), Ontario
Listing # X12321876
3 Beds
/ 4 Baths
This beautifully upgraded 3-bedroom, 2 full bath, and 2 half bath home is the perfect combination of style, comfort, and convenience. The fully finished basement provides endless possibilities - use it as a cozy family retreat, a home gym, or the ultimate entertainment space. Located in one of Niagara's top neighborhoods, you'll love the unbeatable lifestyle: walk to the new Costco, top-rated schools, parks, and shopping, or hop on the nearby highway for effortless commutes. Step outside into your backyard oasis, designed for year-round enjoyment, with a spacious deck for summer barbecues, a stylish gazebo for cozy evenings, and a custom-built shed for all your hobbies and storage needs. Loaded with thoughtful upgrades and completely move-in ready, this home isn't just a place to live its where you'll make unforgettable memories. Don't miss out on this rare opportunity to own a home that truly has it all! (id:7526)

44 - 55 BRIMWOOD BOULEVARD
Toronto (Agincourt North), Ontario
Listing # E12350681
$777,000
4 Beds
/ 3 Baths
$777,000
44 - 55 BRIMWOOD BOULEVARD Toronto (Agincourt North), Ontario
Listing # E12350681
4 Beds
/ 3 Baths
Excellent Location, Ttc @ Doorstep, Walk To Schools, Shopping, Park. Large 4 Br 3 Bath T/H , Backs On Greenbelt/Ravine. Ideal For Large Family. Close To Visitors' Parking, Very Nice & Quiet & Well Maintained Complex. (id:7526)
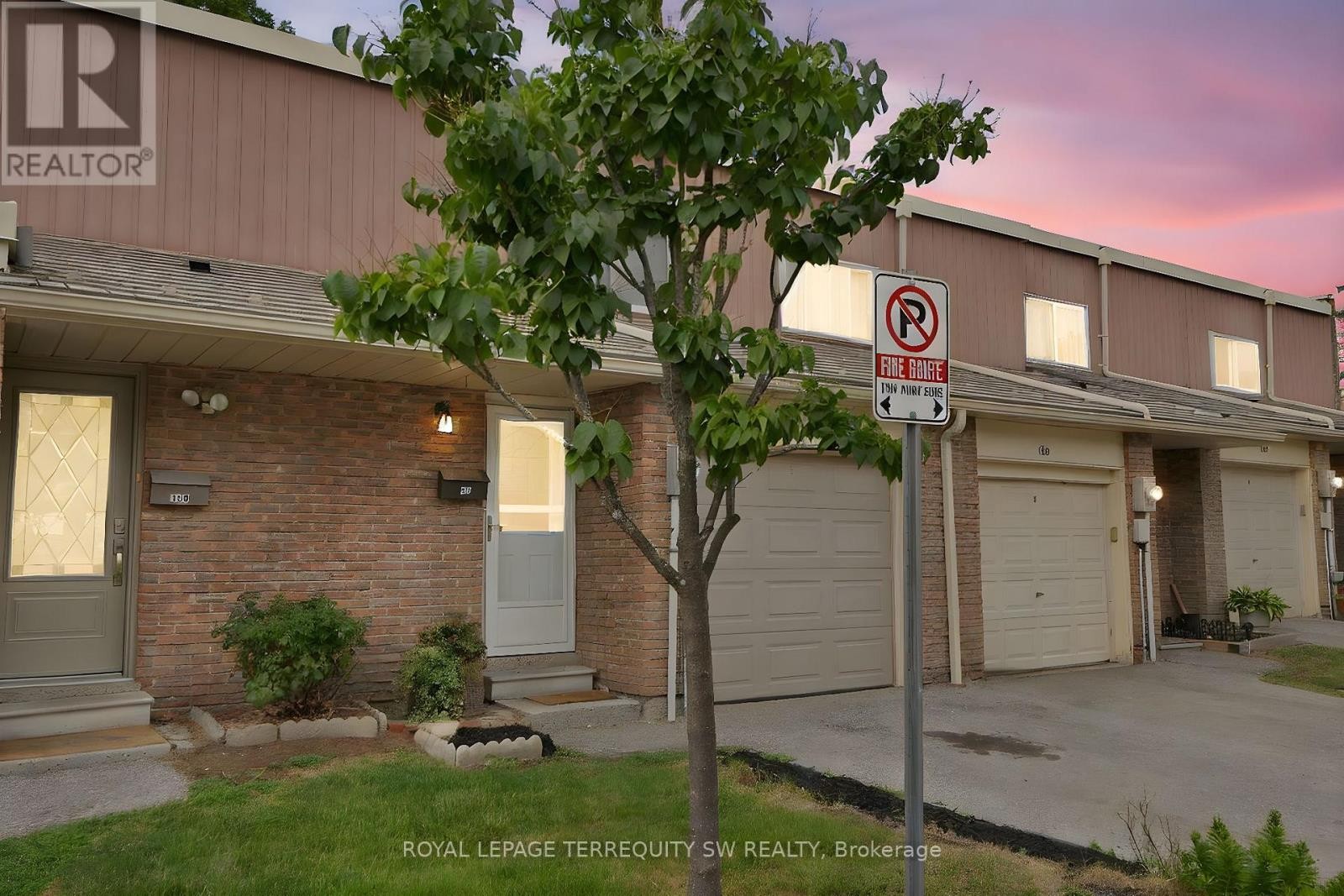
158 WOODY VINE WAY
Toronto (Bayview Village), Ontario
Listing # C12385337
$778,888
3+1 Beds
/ 3 Baths
$778,888
158 WOODY VINE WAY Toronto (Bayview Village), Ontario
Listing # C12385337
3+1 Beds
/ 3 Baths
Beautiful newly renovated turnkey condo townhouse in sought after Bayview Village! With a total 4 bedroom (3+1) and 3 (2+1) bathroom and almost 1500 Sq Ft (including basement) of total living space this home is perfect for large families. Upon entering you are greeted with a large foyer space with newly installed vinyl flooring and pot lights throughout leading to the combined living and dining space with a walkout to the covered backyard space. The kitchen space has stone countertop with backsplash and newly installed cabinets. The second floor has 3 spacious bedrooms with large windows and a shared updated 3-piece bathroom with tiled floors, stone countertop and glass shower with tiled wall. The finished basement has a large rec room space with a 3-piece bathroom and a bedroom with a walk-in closet and pot lights throughout, perfect for overnight stays when guests are visiting. Conveniently located within steps to the ttc and walking distance to go station, parks, schools, library, restaurants and shops. Less than 15 min driving distance to Hwy 401 and 404, York University Glendon Campus, Seneca Newnham Campus, North York General Hospital, Fairview Mall, Ikea and much more. Don't miss your chance to make this your new home. Condo fees include: Water, Cable TV, Common Elements, Visitor Parking and Building Insurance. (id:7526)
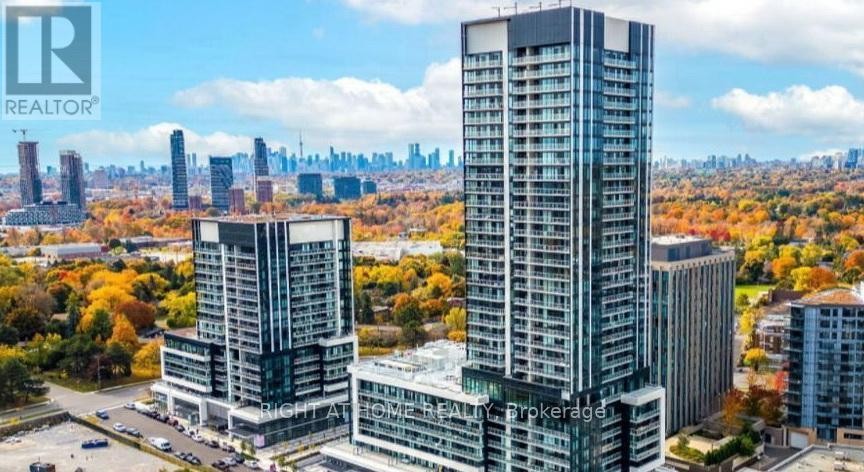
527 - 20 O'NEILL ROAD
Toronto (Banbury-Don Mills), Ontario
Listing # C12228189
$779,900
2+1 Beds
/ 2 Baths
$779,900
527 - 20 O'NEILL ROAD Toronto (Banbury-Don Mills), Ontario
Listing # C12228189
2+1 Beds
/ 2 Baths
Welcome to This Modern 2+1 Bedroom 2-Bathroom Condo Unit Where Contemporary Design Meets Urban Convenience In The Heart Of Shops At Don Mills, One Of Toronto's Most Sought-After Communities. Bright, East Facing Unit With Large Windows, An Open-Concept Living & Dining Area And Modern Kitchen With A Granite Countertop And Built-In Appliances.The Primary Bedroom Is A True Retreat With A Walk-In Closet And 4Pcs Modern Bathroom Designed For Comfort And Style.The 2nd Bedroom Is Generously Sized And The Den Is Perfect For 3rd Bedroom A Home Office Or Study. Step Out Onto Your Huge (43' x 5') Private Balcony And Enjoy Stunning View. Luxury Amenities Include:State-Of-The-Art Fitness Centre , Outdoor Terrace With BBQ Stations For Summer Gatherings, Indoor & Outdoor Pools, Elegant Party Room & Social Lounge For Entertaining, 24-Hour Concierge & Security For Peace Of Mind.This Unbeatable Location Is In The Heart Of Shops At Don Mills A Premier Shopping & Dining Destination Featuring; Eataly, Joeys, Taylor Landing, Anejo, Scaddabush,The GoodSon, Starbucks, Cineplex VIP, Metro And More. Its Easy Access To The DVP, 401 & TTC-Be Downtown In Minutes. Surrounded By Lush Parks & Trails, Edwards Gardens & Sunnybrook Park Just Around The Corner.Top-Rated Schools, Hospitals & Community Centres Nearby. This Is The Ultimate Urban Lifestyle At Its Best, Convenient, And Packed With Amenities! Don't Miss Out. (id:7526)
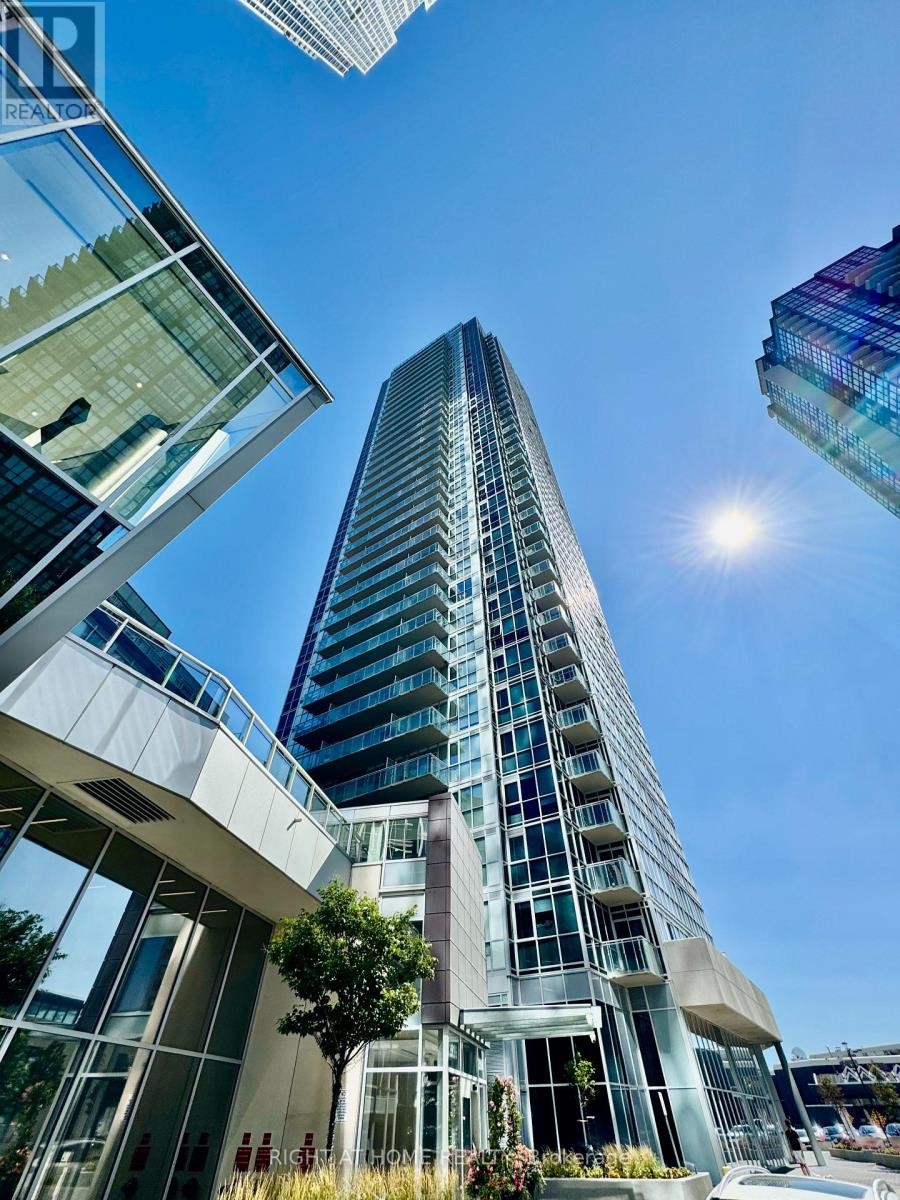
3709 - 2908 HIGHWAY 7 ROAD E
Vaughan (Concord), Ontario
Listing # N12323499
$788,000
2+1 Beds
/ 2 Baths
$788,000
3709 - 2908 HIGHWAY 7 ROAD E Vaughan (Concord), Ontario
Listing # N12323499
2+1 Beds
/ 2 Baths
NORD EAST Condos Spacious 898 Sqft Of Living Space Located at The Vaughan Metropolitan Centre. Primary Bedroom Large Windows facing South East, His and Her Closet, Ensuite Bathroom with Bathtub. 2nd Bedroom Large Windows facing East with Mirrored Closet. Spacious Office can be converted into 3rd Bedroom. Lower PH Floor with 10 Ft Height, unabstracted over 180 degrees South, East, North View. Modern Design Open Concept Kitchen, Plenty of Storage. Living Room Floor To Ceiling Windows facing east With Lots of Natural Light. Minutes Away From The Public Transit, Subway Station, HWY 7 and HWY 400, Restaurants, Entertainment, Shopping And Hospital. (id:7526)
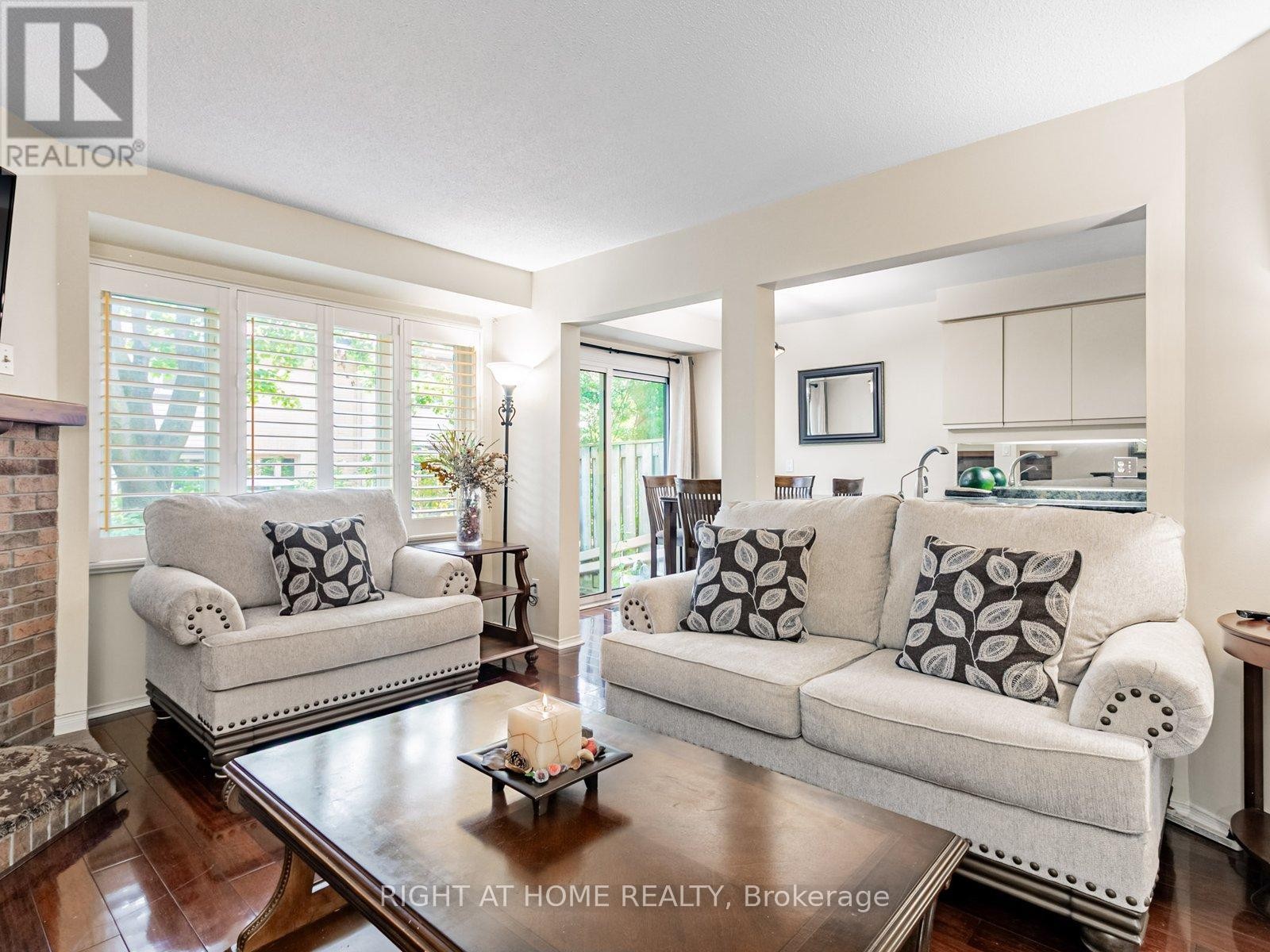
115 - 2275 CREDIT VALLEY ROAD
Mississauga (Central Erin Mills), Ontario
Listing # W12339927
$788,888
3+1 Beds
/ 4 Baths
$788,888
115 - 2275 CREDIT VALLEY ROAD Mississauga (Central Erin Mills), Ontario
Listing # W12339927
3+1 Beds
/ 4 Baths
Location, Location, Location!! 3+1bedrooms, 4-bathrooms townhouse located in the heart of Erin Mills, offering parking for two cars and a finished basement. Principal Bedroom with Ensuite Washroom & Walking Closet. Spacious basement includes an Additional Bedroom with Ensuite 3pc Washroom Situated in a well-maintained complex, this property offers a private and gated outdoor pool with a lifeguard on duty. Property maintenance includes snow clearing, salting, landscaping, and visitor parking. The location is ideal, within walking distance to Credit Valley Hospital and close to shopping centres, boutiques, and supermarkets. Major highways and the GO Train are just minutes away, providing easy access for commuting. Central Erin Mills is home to some of Mississauga's top-rated schools, including John Fraser Secondary, St. Aloysius Gonzaga Secondary, and Credit Valley Public School. See the virtual tour and attachments for the floor plan. Don't miss this rare opportunity! (id:7526)
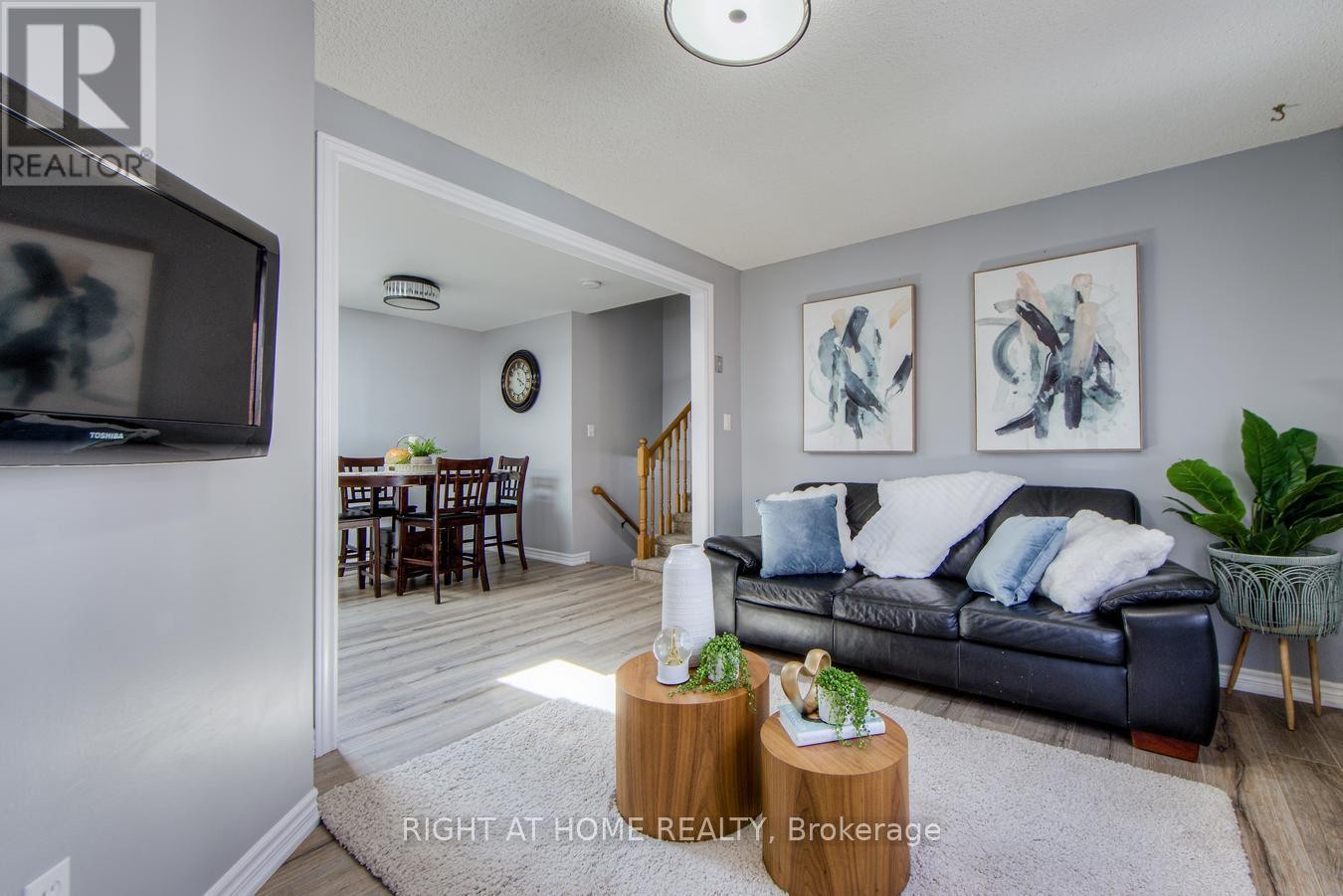
16 JOHN WALTER CRESCENT
Clarington (Courtice), Ontario
Listing # E12350825
$789,900
3+1 Beds
/ 2 Baths
$789,900
16 JOHN WALTER CRESCENT Clarington (Courtice), Ontario
Listing # E12350825
3+1 Beds
/ 2 Baths
Welcome To Your Next Home In A Quiet Cres Street, Family-Friendly Neighbourhood! This Spacious 4-level Backsplit Offers A Functional And Versatile Layout Ideal For Growing Families, Featuring 4 Bedrooms, 2 Full Bathrooms, and Multiple Living Areas To Suit Every Lifestyle. The Main Floor Boasts A Bright, Open-Concept Living And Dining Area Complete With Carpet free Flooring, A Large Window, And Beautiful Lighting That Create A Warm, Welcoming Ambiance.The Updated Kitchen Is Just Steps Away And Features Stainless Steel Appliances Including A Gas Stove, Ample Cabinetry With A Skylight.Just A Few Steps Down, The Spacious Family Room offers Sliding Doors Leading To A Fully Fenced Backyard Retreat. Step Outside To A Covered Stamped Concrete Patio Perfect For Year-Round Entertaining. This Level Also Includes The Fourth Bedroom, Ideal For Guests, A Home Office, Or An In-Law Suite. Upstairs, You'll Find Three Generous Bedrooms And A Beautifully Updated Main Bathroom The Backyard has Two Large Garden Shed That Adds Extra Storage For Tools, Bikes, Or Seasonal Equipments. **Enjoy The Convenience Of This Prime Location** Walking Distance To Schools, Parks, Trails, and Shopping, Plus Quick Access To Highways 401 For An Easy Commute. This Well-Maintained Home Is Ready To Welcome Your Family. Don't Miss Out! In This Highly Sought After Courtice Neighbourhood Living. Make This Your Home Today!!! ** This is a linked property.** (id:7526)
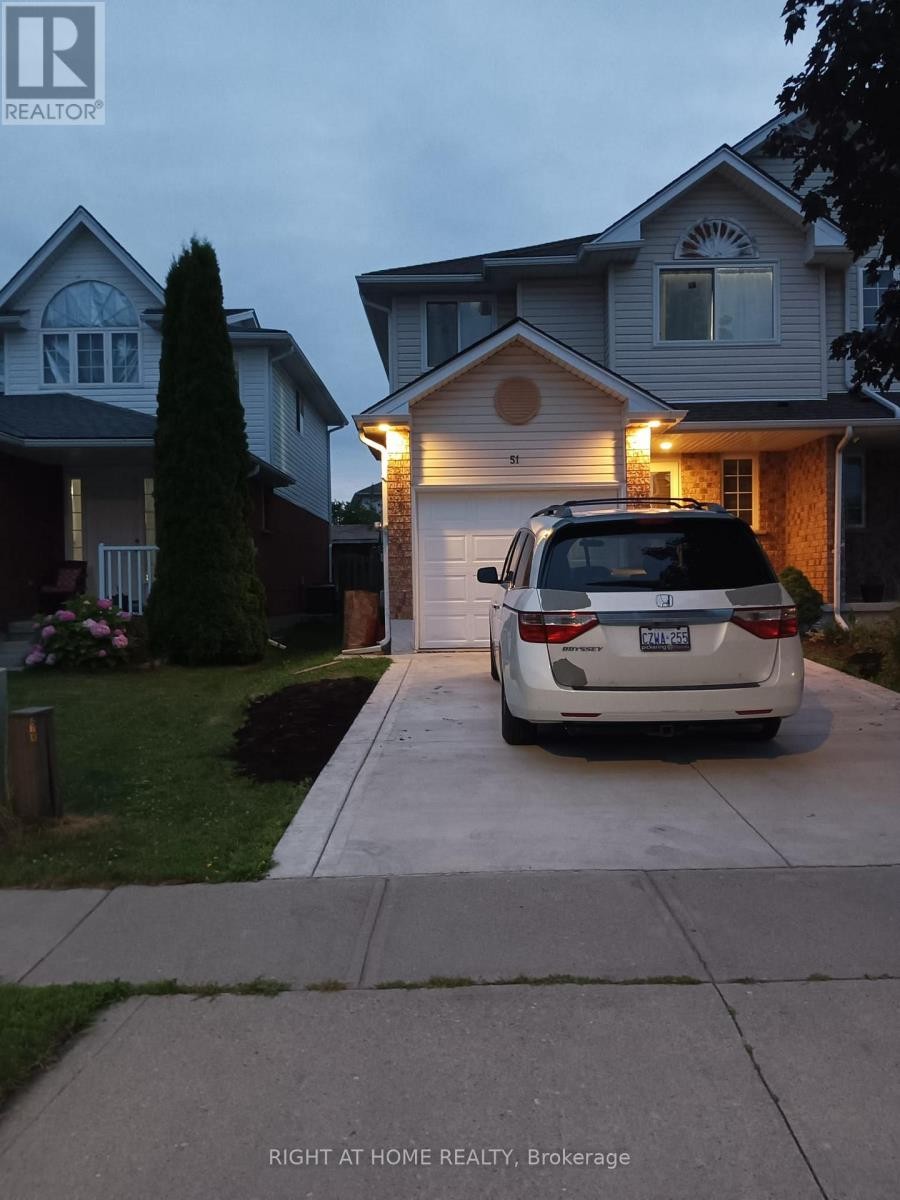
51 HAWKINS DRIVE
Cambridge, Ontario
Listing # X12296217
$789,900
4+1 Beds
/ 3 Baths
$789,900
51 HAWKINS DRIVE Cambridge, Ontario
Listing # X12296217
4+1 Beds
/ 3 Baths
Gorgeous 4+1 Bedroom Home In Desirable North Galt On A Quiet Dead End Street! Renovated Top To Bottom. Furnace (2025), Upper Floor BR + WR Windows (2025), Upgraded Driveway (2023), Paint (2025), Hardwood Flooring On The Main And Upper Floors Along With New Laminate Floor In The Basement. Pot Lights In Basement And Main Floor. 4 Bedrooms On The Upper Floor, 2 Piece Washroom On The Main Floor, And A Full Bathroom In The Basement. The Rear Yard Is Fully Fenced, A Single Car Garage, And An Upgraded Driveway For 2 Vehicles. Very Close To Best Schools In The Area, Minutes To Shopping And The 401. This Home Is Ready For The Large Family To Just Move In! (id:7526)
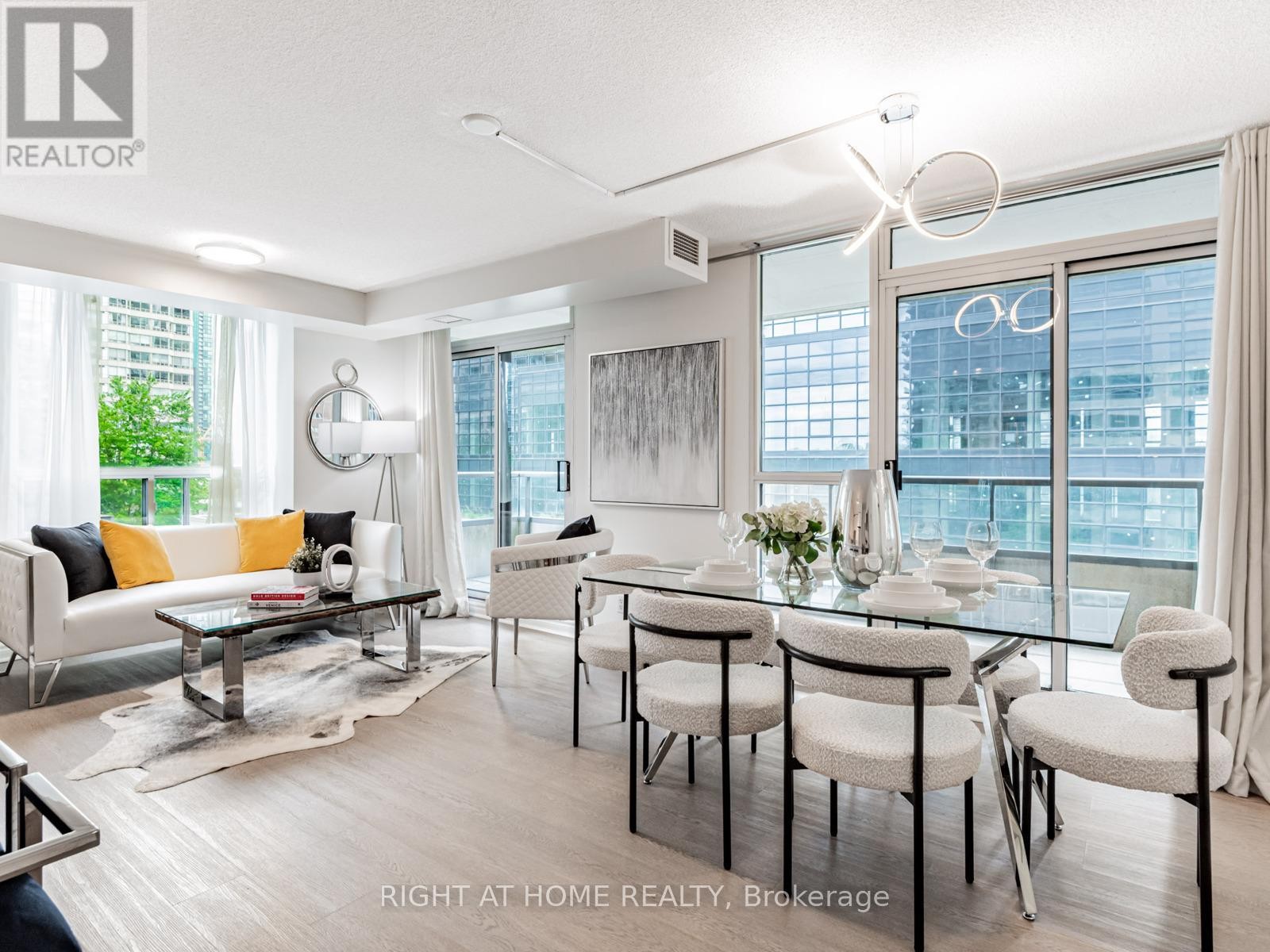
510 - 23 HOLLYWOOD AVENUE
Toronto (Willowdale East), Ontario
Listing # C12361432
$795,000
2+1 Beds
/ 2 Baths
$795,000
510 - 23 HOLLYWOOD AVENUE Toronto (Willowdale East), Ontario
Listing # C12361432
2+1 Beds
/ 2 Baths
Stunning Open Concept SW Corner Unit! Excellent starter home for families located in the best location in North York. Over 1000 sqft of living space, 2 bedroom unit with large den that can easily fit a Queen size bed and desk or Dresser. Bright & Spacious, Beautifully updated foyer appointed in contemporary ceramic floors. Engineered hardwood flooring throughout. Kitchen Features Stainless steel appliances (Maytag Range, Whirlpool Fridge & Dishwasher, High output exhaust fan), quartz countertops with extra overhang for eat-in bar and under-mounted double bowl sink, marble tiled backsplash and large faux marble porcelain floor tiles.The Airy Living & Dining area features large windows and double walkouts to a spacious balcony where you can enjoy your morning coffee or dine outdoors. Rest in your luxurious large principal bedroom with enough space for a King size bed and features a large walk in closet with organizers and an ensuite bathroom with deep soaker tub. The building has been updated with hotel-like contemporary finishes (New hallways, lobby, modern elevators, Keyless smartphone entry system), 24hrs concierge, pool/spa, bowling alley and much more. One of the lowest $/sqft maintenance fees in the neighbourhood & fees includes ALL Utilities. Located in a highly sought after top ranking school district: Avondale PS & Cardinal CArter SS, very close to Hwy 401 access, North York Central Library, Toronto Civic Center - Mel Lastman Sq., restaurants galore, shopping, etc. (id:7526)
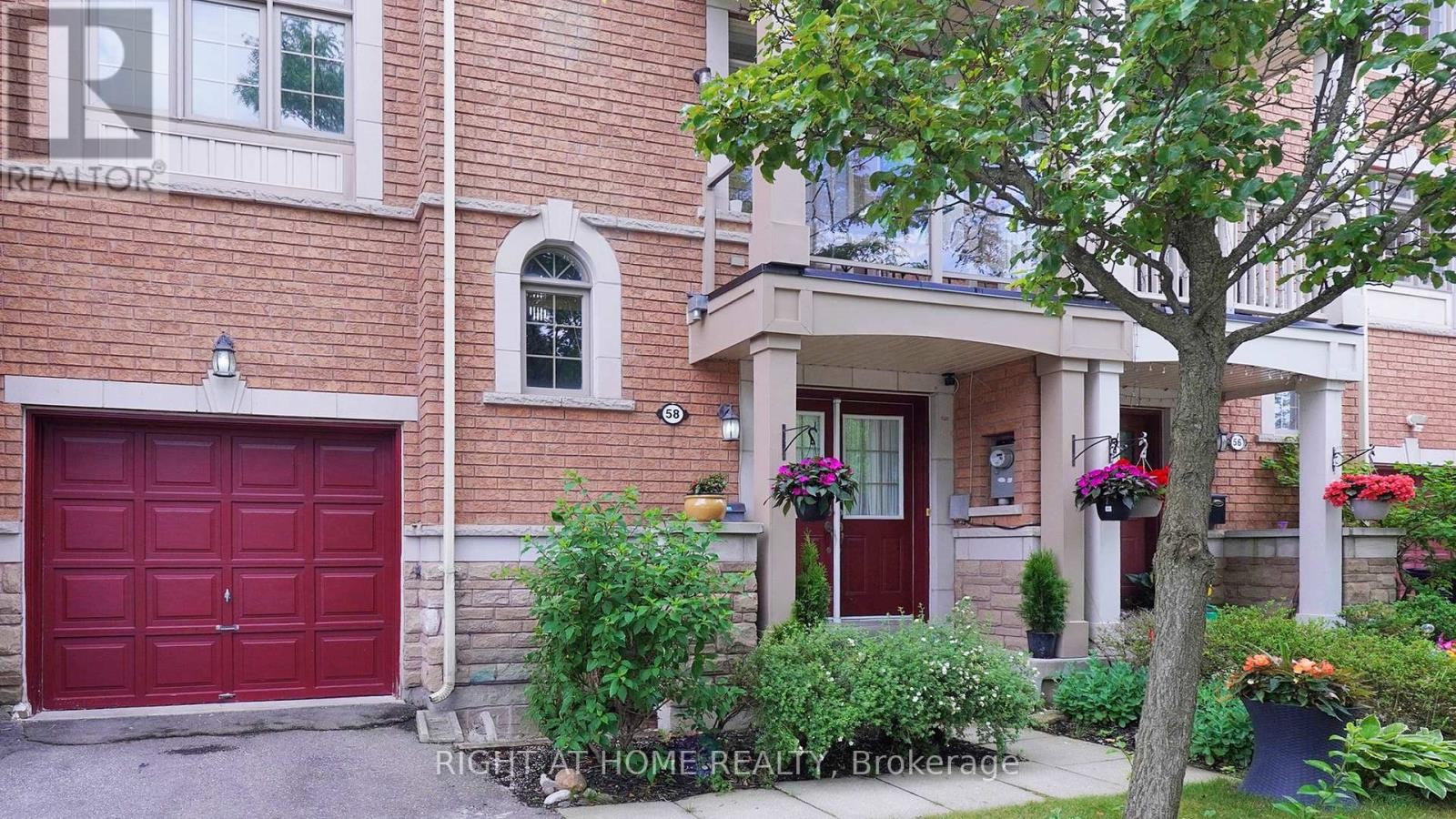
58 STAGECOACH CIRCLE
Toronto (Centennial Scarborough), Ontario
Listing # E12383635
$795,998
3+1 Beds
/ 4 Baths
$795,998
58 STAGECOACH CIRCLE Toronto (Centennial Scarborough), Ontario
Listing # E12383635
3+1 Beds
/ 4 Baths
Beautiful 3 Bedroom Freehold Townhouse Situated On A Lovely Secluded Pocket South of Kingston Rd. Pride of Ownership Is Evident Throughout This Beautifully Maintained Home, Designed With An Artistic Flair. 9 Ft Ceiling, Open Concept Kitchen W/Breakfast Area And Quartz Countertop. Dinning Area Walks to Gorgeous Terrace Offers BBQ, Outdoor Glass Patio Eating Area And Extended 24" Ft Deck, Convenient direct access to the garage from inside the home. Minutes To Highway 401, Go Train, TTC And UofT, Centennial College, The Toronto Zoo, Fire Department, Lake, Parks, Waterfront Trails and 5 Mins Drive to Lake Ontario. (id:7526)
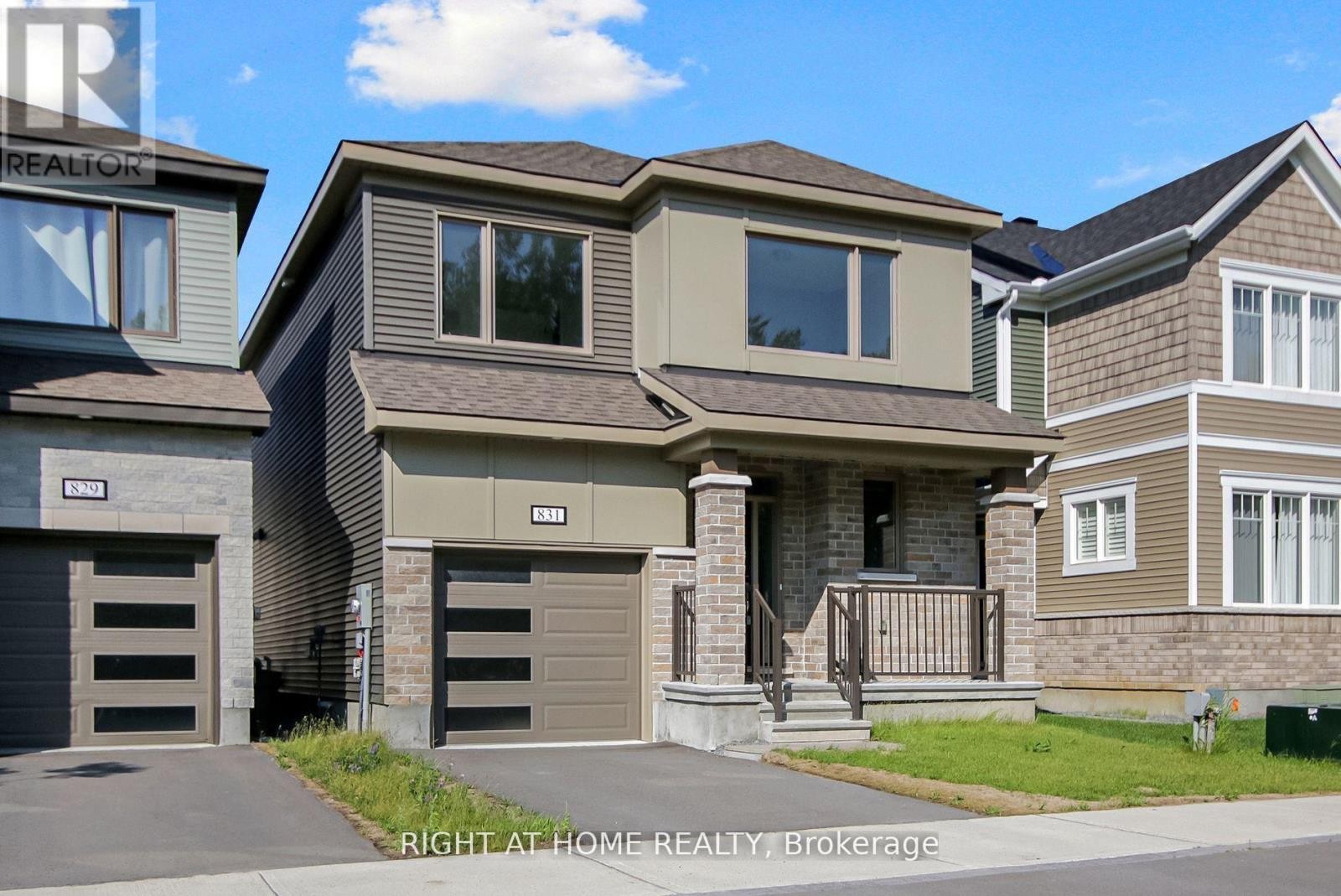
831 DERREEN AVENUE
Ottawa, Ontario
Listing # X12387258
$797,000
4 Beds
/ 3 Baths
$797,000
831 DERREEN AVENUE Ottawa, Ontario
Listing # X12387258
4 Beds
/ 3 Baths
Come check out this Beautiful 4 Bedroom Detached Home In The Highly sort after Mattamy Kanata Connections Community . The Main Floor Offers An Excellent Layout With 9-Foot Ceilings, A separate Dining Room, And a Bright, Airy Open-Concept Family Room Filled With Natural Light. The Upgraded Open-Concept Kitchen And Breakfast Area Is A Chef's Delight, Boasting Quartz Countertops And Modern Cabinets. Upgraded Oak Stairs Lead You To The Second Floor, Where You'll Find 4 Spacious Bedrooms, Including a Primary Suite With Spacious Ensuite. Shower. This Home Is Conveniently located to Schools, Community Centers, Bus Stops, And Shopping Plazas. Don't Miss Out On This Incredible Property!!!. (id:7526)
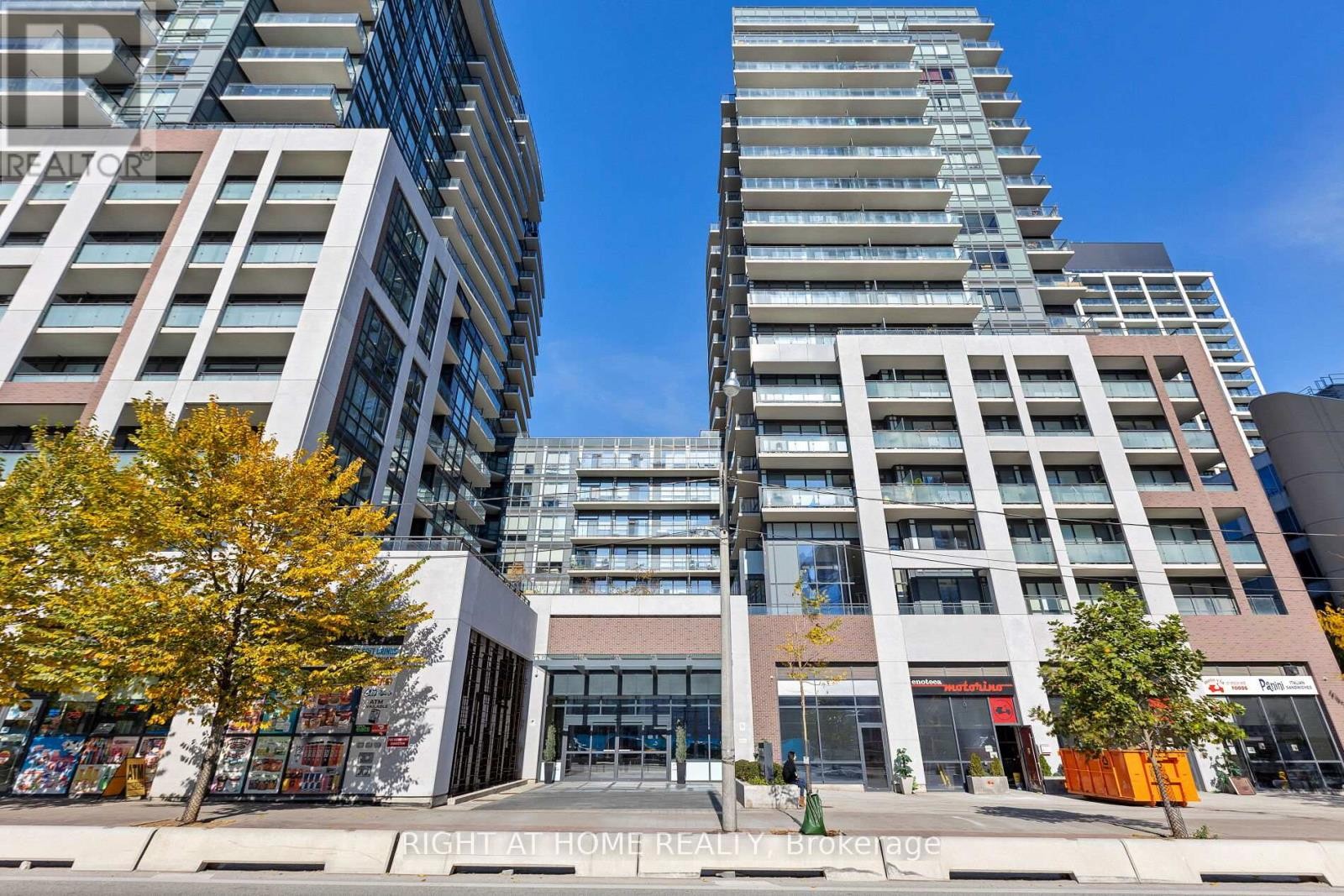
PH 216 - 460 ADELAIDE STREET E
Toronto (Moss Park), Ontario
Listing # C12360898
$798,000
2 Beds
/ 2 Baths
$798,000
PH 216 - 460 ADELAIDE STREET E Toronto (Moss Park), Ontario
Listing # C12360898
2 Beds
/ 2 Baths
Welcome to your stunning Penthouse Unit in one of the most luxurious buildings in Toronto. This 2 bedroom, 2 bathroom unit is exquisite in every way. Owner occupied from day one, this unit is impeccably kept and lovingly cared for. Take in the beautiful view from every room and enjoy the serenity that comes from Penthouse living. Enjoy ample space, sleek finishes, and a gorgeous kitchen with quartz countertops and backsplash and high ceilings. Step in your master bedroom and enjoy a breathtaking corner view, a walk-in closet, and an ensuite bathroom. This building brings together a thoughtful combination of a wide array of hotel inspired amenities and convenient retail at street level. The building offers an outdoor terrace, party room, fitness studio, rooftop deck, and has a dedication to being environmentally-friendly, which creates a one-of-a-kind place for residents to live. Located in downtown Toronto, this dynamic neighbourhood offers plenty. From easy access to TTC and highways, to being steps from some of the best restaurants the city has to offer - you couldn't ask for anything more. Don't miss this opportunity! (id:7526)
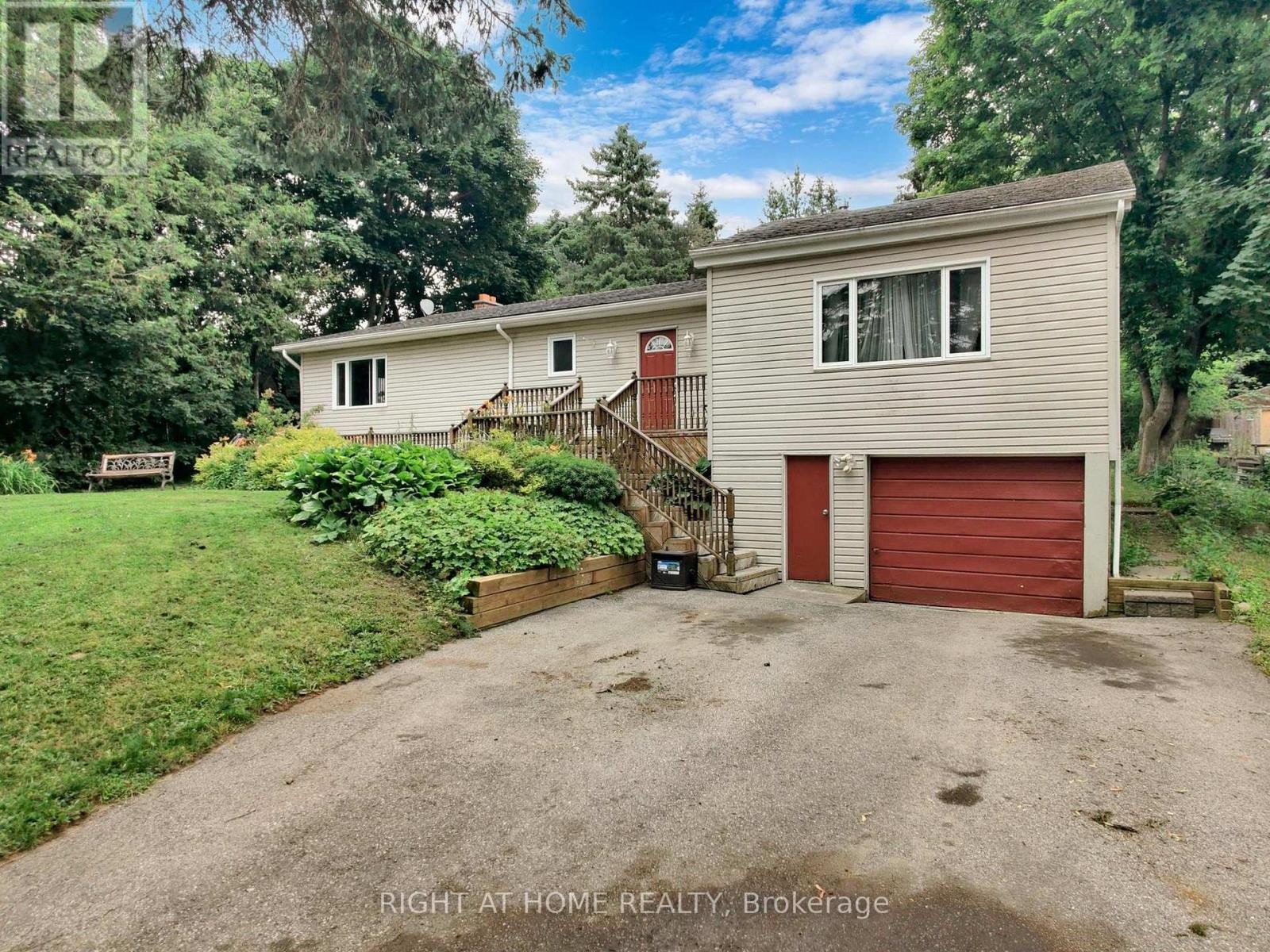
1 KENNETH AVENUE
Erin, Ontario
Listing # X11998629
$798,888
3 Beds
/ 2 Baths
$798,888
1 KENNETH AVENUE Erin, Ontario
Listing # X11998629
3 Beds
/ 2 Baths
Welcome to your dream home in the heart of Erin! This stunning 3-bedroom, 1.5-bathroom home features a fully finished basement and is situated in a highly sought-after neighborhood known for its excellent schools and community amenities. The open-concept Family room boasts large windows, providing ample natural light and a cozy fireplace for those chilly evenings. The kitchen is a chef's delight with modern appliances and plenty of cabinet space. The luxurious master bedroom includes a walk-in closet and additional 2 good size bed rooms. The fully finished basement offers additional living space perfect for a family room, home office, or guest suite. It includes a half bath and plenty of storage and Separate entrance from garage. Enjoy the beautifully landscaped backyard with a spacious deck, perfect for entertaining or relaxing. Attached 1-car garage with additional 4 cars driveway parking. Located in a family-friendly neighborhood with parks, school, day care, and community events. Lots of new developments are going on the region new highway coming soon as well. Do not get deceive by the outside look The house has Ton Of Space inside. Come and show with pride you won't be disappointed. **EXTRAS** All most Brand New Large Septic System.Large Garden Shed With Hydro.Beautifull Well Manicured Gardens & Landscaping. Excellent 'Road Hockey Safe' Location! Accepting Pre Emptive Offer Any Time (id:7526)
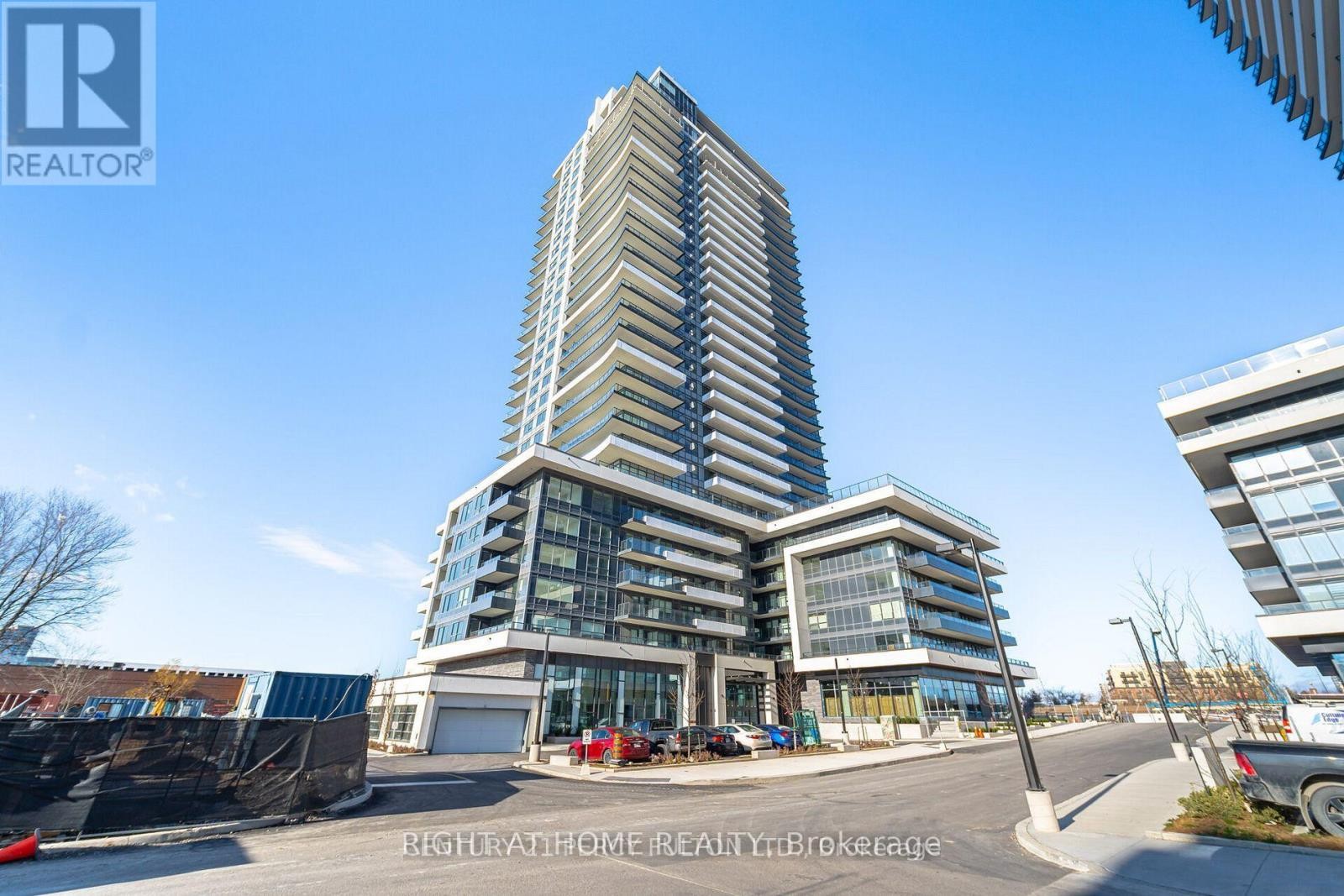
2204 - 1435 CELEBRATION DRIVE
Pickering (Bay Ridges), Ontario
Listing # E12361535
$799,000
3 Beds
/ 2 Baths
$799,000
2204 - 1435 CELEBRATION DRIVE Pickering (Bay Ridges), Ontario
Listing # E12361535
3 Beds
/ 2 Baths
Welcome Home To Universal City Brand New Condos in Pickering. Discover Luxury, Gorgeous Three Bedroom Suites. You'll Find A Modern Open-Concept Layout, Upgraded Flooring, And A Stylish Kitchen With Stainless Steel Appliances, Perfect For Entertaining Or Day-To-Day Living. This Suite Features A Contemporary Kitchen with Quartz Countertops And Stainless Steel Appliances, A Large Bedroom With Great Closet Space, and Laminate Floors. Perfect For Buyer & Investor! Located Minutes From Pickering GO, Pickering Town Center, Pickering Casino and Frenchman's Bay. Easy Access to Hwy401/412/407 and 404. The Building Amenities Include: Fitness Room, Parth Room, Yoga Studio, Outdoor Terrace, Outdoor Swimming Pool With Change Rooms, Underground One Parking Space Plus Visitor Parking, 24 Hour Concierge, 331 sqft A Large Balcony With Open East-Facing and South-Facing Views That Fill The Unit With Natural Morning Light and Sunlight all Day. Must to See it! (id:7526)
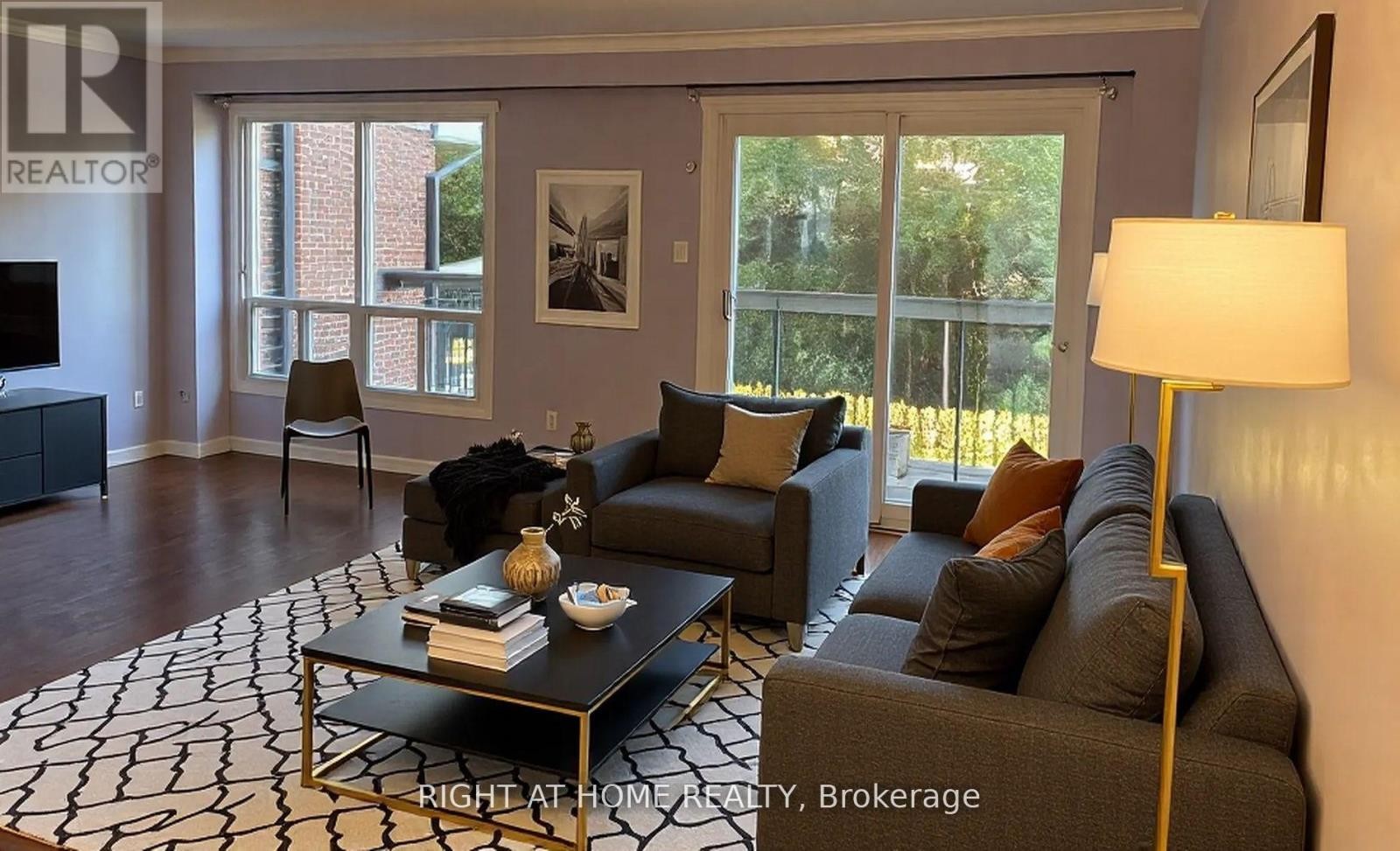
104 FARM GREENWAY
Toronto (Parkwoods-Donalda), Ontario
Listing # C12321458
$799,000
3 Beds
/ 2 Baths
$799,000
104 FARM GREENWAY Toronto (Parkwoods-Donalda), Ontario
Listing # C12321458
3 Beds
/ 2 Baths
Stunning family home in idyllic desired neighborhood. An exquisite three story home with large living spaces and bright and spacious kitchen to entertain from. Enjoy a warm and cozy day inside or lounge on the balcony or patio from walkout access from the living room and lower floor to the rear garden. Wonderful home or investment opportunity. Extra large master bedroom can be converted to make this a 4 bedroom home. Lots of visitor parking, close to amenities, Schools, Grocery, Parks & Playgrounds, Tennis & Basketball courts, Libraries, Fairview & Parkway Mall, 401, DVP, TTC. Unit has been virtually staged. (id:7526)
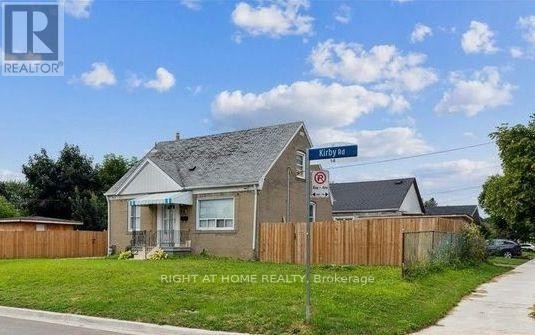
14 KIRBY ROAD
Toronto (Downsview-Roding-CFB), Ontario
Listing # W12208294
$799,000
4+2 Beds
/ 3 Baths
$799,000
14 KIRBY ROAD Toronto (Downsview-Roding-CFB), Ontario
Listing # W12208294
4+2 Beds
/ 3 Baths
**Incredible Investment Opportunity - MUST SEE!!**. 1.5-story residence offers income-generating potential, situated on a spacious 50 x 120 lot with opportunities for expansion, including the addition of a garden suite. The main home features four bedrooms, while the separate two-bedroom basement suite boasts its own entrance earning $2500/Month. Tenants willing to stay or vacate. Shared laundry facilities and three full bathrooms enhance functionality. Ample parking accommodates six vehicles within the private driveway, complemented by dual fenced side yards. Many Quality Upgrades Throughout, Absolutely Stunning! **EXTRAS** Maximum Garden Suite Area: 60 Sq. m/ Set Back from Property Line, min 1.5m/ set back from existing House, 5m or 7m Depending on the design and area proposed. (id:7526)
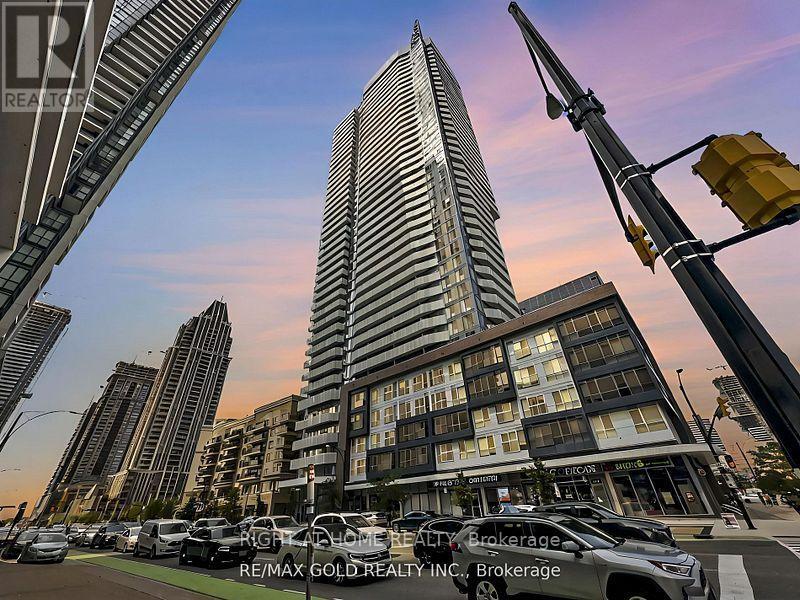
1008 - 4065 CONFEDERATION PARKWAY
Mississauga (City Centre), Ontario
Listing # W11948520
$799,800
3 Beds
/ 2 Baths
$799,800
1008 - 4065 CONFEDERATION PARKWAY Mississauga (City Centre), Ontario
Listing # W11948520
3 Beds
/ 2 Baths
Located in the heart of Mississauga, this stunning corner unit offers the perfect blend of modern comfort and practicality. With a highly sought-after southeast exposure and soaring 9-foot ceilings, the space feels open and airy throughout. The unit features 3 spacious bedrooms and 2 well-appointed bathrooms, along with two large balconies. The first balcony spans the two bedrooms and living room, providing two convenient exits, while the second is a private retreat off the master bedroom, offering breathtaking panoramic views of the Toronto skyline and Lake Ontario.The open-concept living area flows seamlessly into a sleek, modern kitchen equipped with stainless steel GE appliances, a generous center island, and elegant quartz countertops. Floor-to-ceiling windows are adorned with stylish roller blinds, maximizing natural light while maintaining privacy. Residents have access to top-tier amenities, including a two-storey basketball court, kids' playground, dedicated workspace, state-of-the-art gym, party room, outdoor BBQ area, and 24-hour security. This unbeatable location is just a short walk to Square One, Celebration Square, the YMCA, Go Transit Terminal, Sheridan College, the library, and a variety of restaurants. Quick access to highways 403 and 401 adds to the convenience. **EXTRAS** Basketball court, kids playground, workspace, gym, party room, outdoor BBQ area.24 hour security. (id:7526)
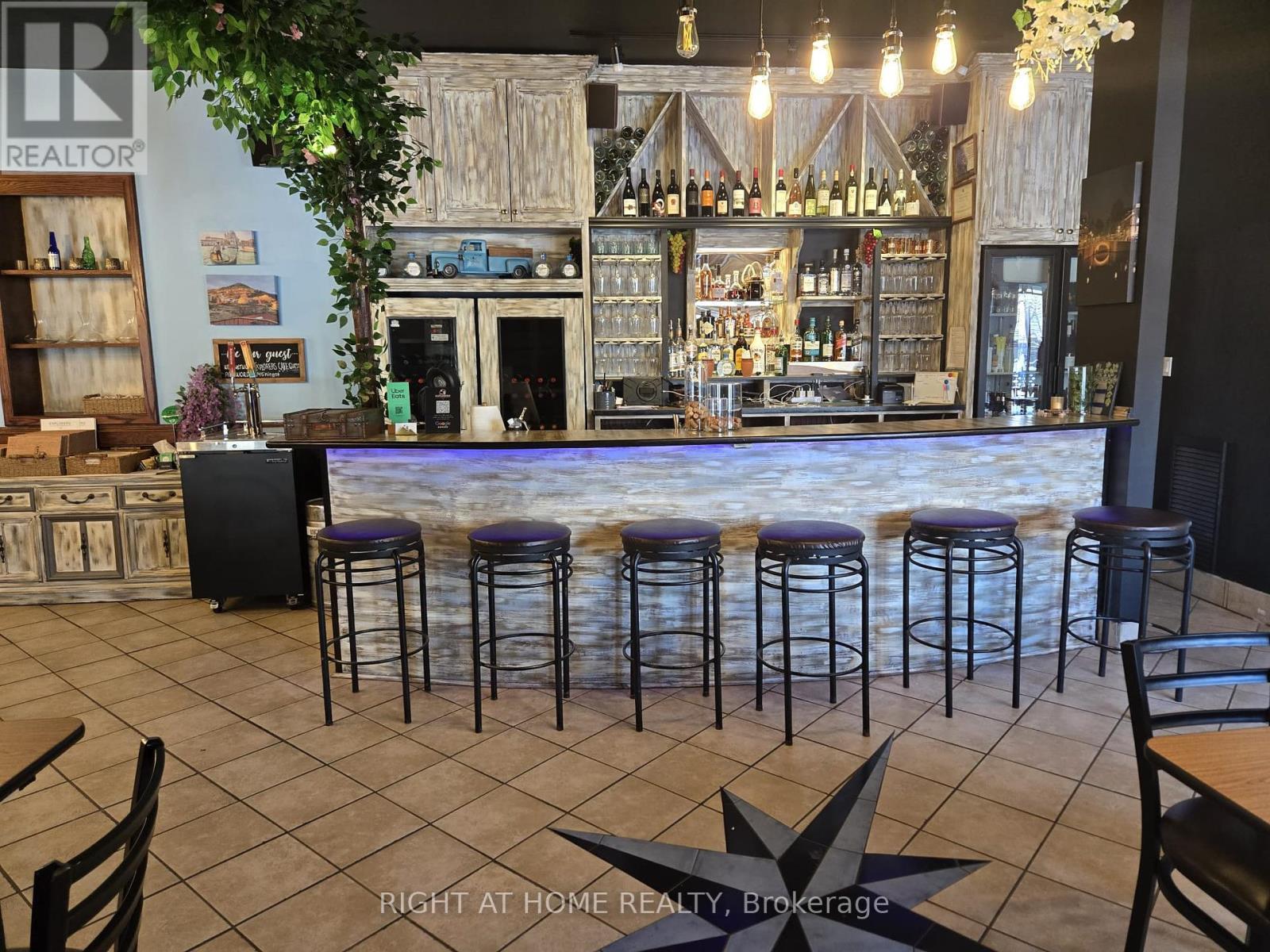
345 KING STREET
Midland, Ontario
Listing # S12118809
$799,900
$799,900
345 KING STREET Midland, Ontario
Listing # S12118809
A rare opportunity to own a prime freestanding commercial retail building in the heart of Midland! This 2,100 sq ft property is situated in a high-traffic, currently home to the popular Explorer's Bistro. Perfect for restaurateurs, retail, or other business ventures, this property offers endless possibilities.**Key Features:**- **Location**: Prime Midland location - **Current Use**: Successfully operating as a well-known restaurant, Explorer's Bistro- **Square Footage**: 2,100 sq ft of versatile commercial space- **Building**: Freestanding structure offering flexibility for customization- **Parking**: Ample parking space for customers and employees- **Foot Traffic**: Located in a busy area, ensuring consistent customer flow- **Nearby Amenities**: Close to major retailers, residential areas, and local attractionsIdeal for investors seeking a high-potential commercial property. With the current Tenant continuing the restaurant legacy this building offers the perfect foundation for success in Midlands thriving commercial district. (id:7526)
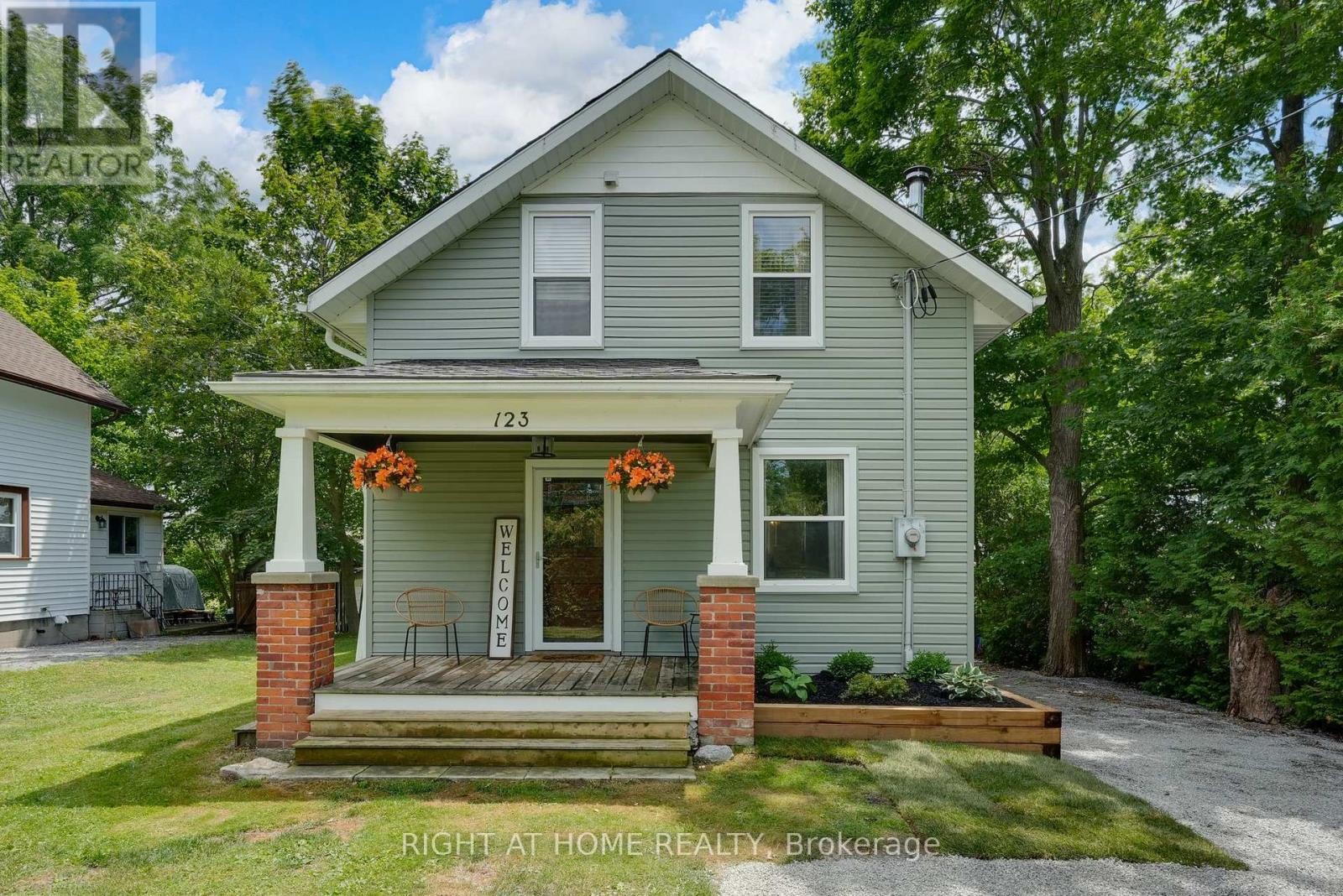
123 JOHN STREET
Kawartha Lakes (Woodville), Ontario
Listing # X12261536
$799,900
3 Beds
/ 3 Baths
$799,900
123 JOHN STREET Kawartha Lakes (Woodville), Ontario
Listing # X12261536
3 Beds
/ 3 Baths
Welcome to your TURN KEY dream retreat in the heart of Kawarthas! Nestled in the charming community of Woodville, this beautifully and thoughtfully updated farm-style home blends timeless character with modern upgrades. Step inside to find newly installed engineered hardwood throughout, fresh baseboards, elegant custom wainscotting, custom kitchen, and a stunning new staircase that adds a touch of craftsmanship to every corner. The basement is unfinished but has potential for modifications (must see). Unobstructed views of rolling farmland from your windows await, offering peace, and privacy just minutes from outdoor recreation such as golf courses, marinas, and nearby conservation areas. Surrounded by nature and close to everything you need this home is the perfect balance of rural tranquility and refined living. Roof (2020), Propane gas furnace (2020), AC (2020) (id:7526)

748 LAKEVIEW AVENUE
Oshawa (Lakeview), Ontario
Listing # E12182968
$799,900
3+2 Beds
/ 2 Baths
$799,900
748 LAKEVIEW AVENUE Oshawa (Lakeview), Ontario
Listing # E12182968
3+2 Beds
/ 2 Baths
Location, Location, Location. Close to Lake. Minutes to 401. Easy Commute. School, Shoppingeverything close. 50 feet frontage. Huge Backyard. Double drive Way. Fully private. separateentrance to the finished basement. (id:7526)
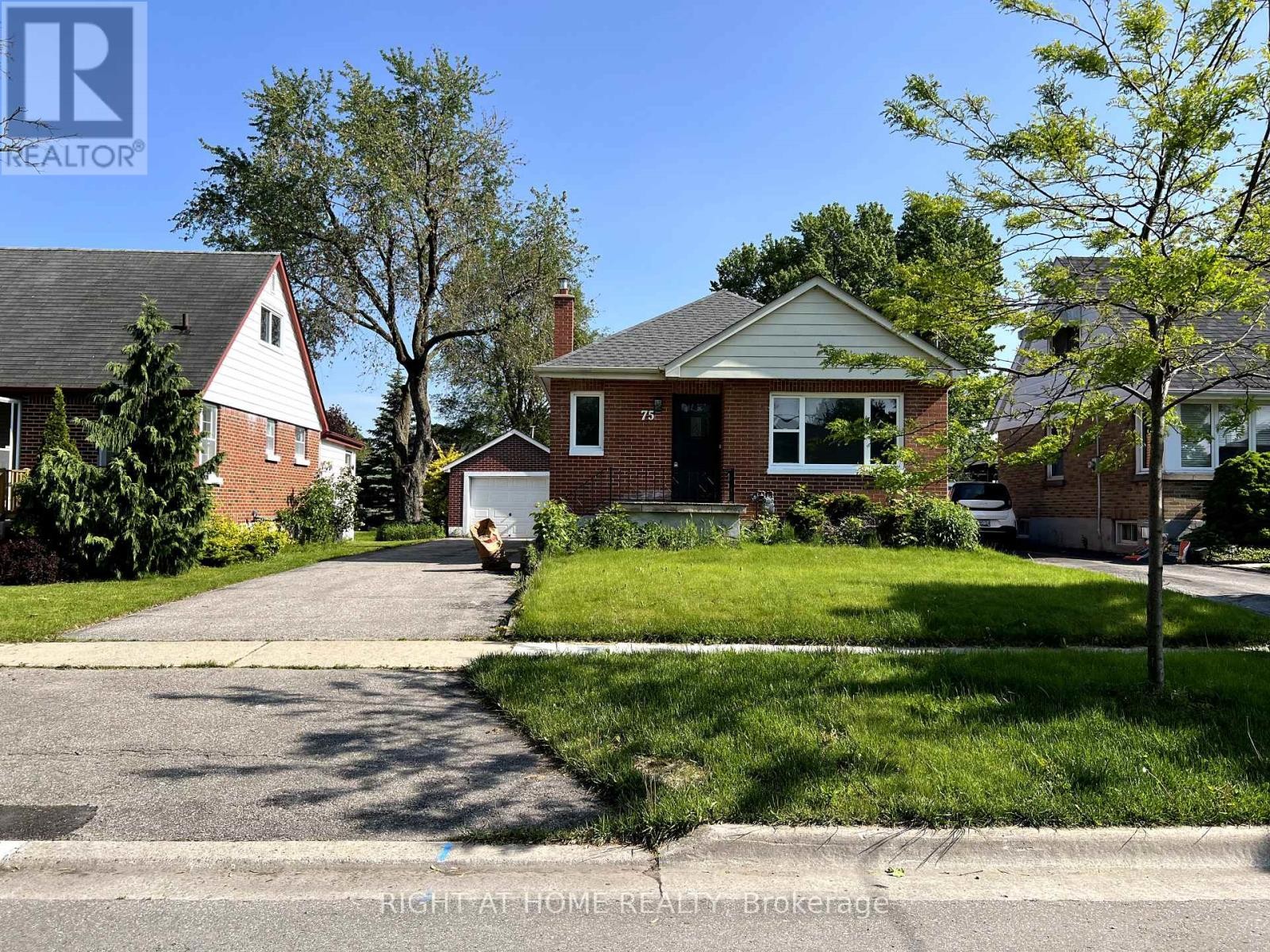
75 PONTIAC AVENUE
Oshawa (Centennial), Ontario
Listing # E12351677
$799,999
3+2 Beds
/ 2 Baths
$799,999
75 PONTIAC AVENUE Oshawa (Centennial), Ontario
Listing # E12351677
3+2 Beds
/ 2 Baths
Fully Renovated Top-to-Bottom In 2025, This Stunning Home Combines Modern Design With Everyday Functionality. Features Include: 3 Bedrooms Upstairs + 2 Downstairs Upgraded Bathrooms Modern Kitchen With Rotating Shelves, Quartz Counters & Wi-Fi Stainless Steel Appliances (Fridge, Stove, Oven, Microwave, Washer, Dryer) Pot Lights Throughout & Freshly Painted New Deck (2025) Overlooking A Deep Lot Ample Parking Spots For Multiple Vehicles! A Perfect Blend Of Style And Practicality, This Move-In Ready Home Is Ideal For Families Seeking Quality Finishes And A Functional Layout In A Prime Oshawa Location. (id:7526)
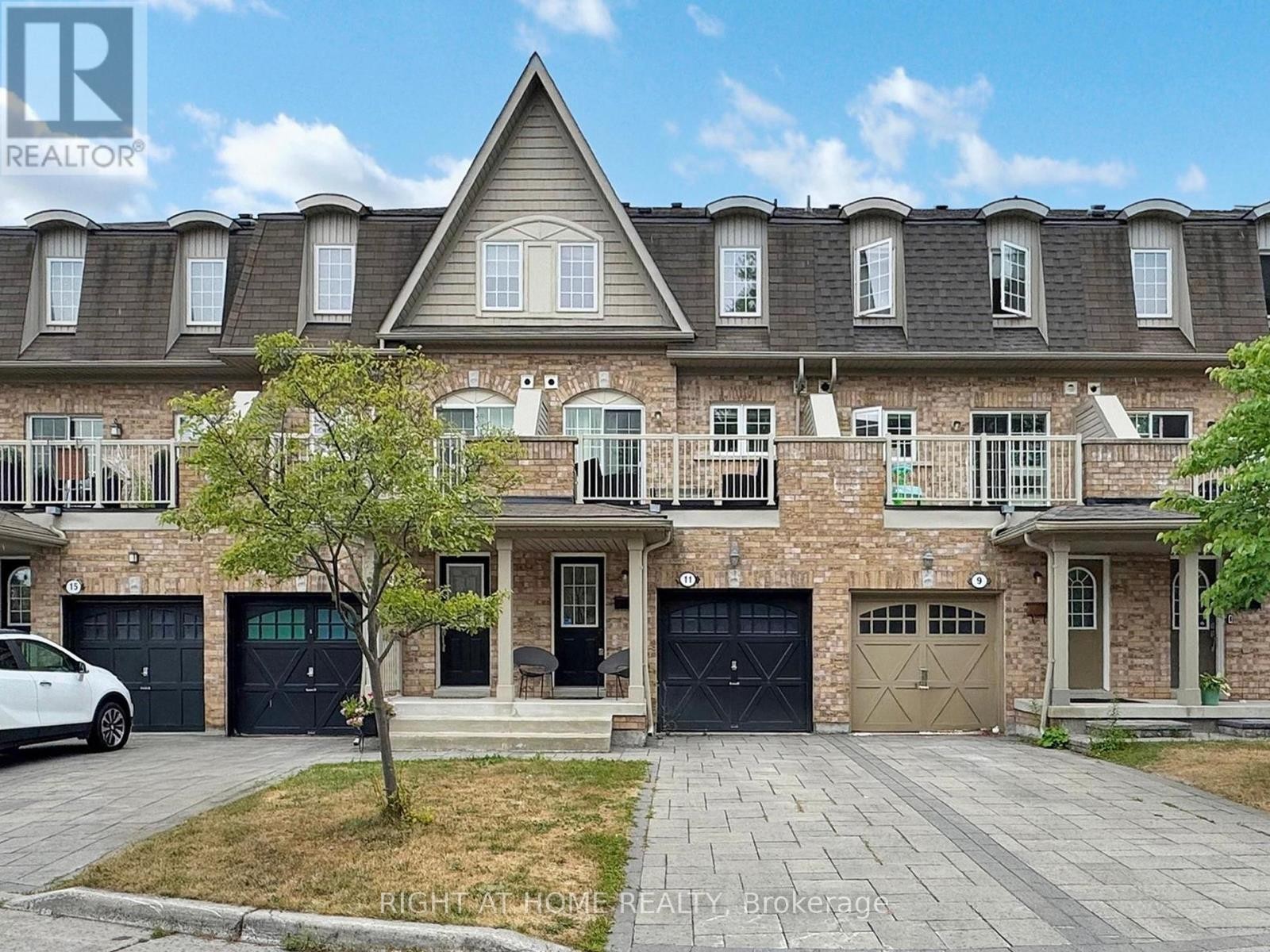
11 SMITHY COURT
Toronto (Highland Creek), Ontario
Listing # E12358324
$799,999
3 Beds
/ 4 Baths
$799,999
11 SMITHY COURT Toronto (Highland Creek), Ontario
Listing # E12358324
3 Beds
/ 4 Baths
Nestled in the sought after, family-oriented Highland Creek neighbourhood, one of Scarborough's most charming and peaceful communities. This freehold townhouse offers space, comfort, and convenience in a prime location. Perfectly situated on a quiet court, the home features two private entry points, and parking for 3 vehicles for your convinience. Inside, enjoy a spacious, sun-filled layout designed for modern living. The generous-size living room flows into a well appointed kitchen and dedicated breakfast area, making everyday living and entertaining seamless. Step out onto the balcony to enjoy stunning sunsets and a peaceful end to your day. A bonus family room on the ground level adds flexibility for a media space, playroom, or home office. Kick your feet up in the third floor primary bedroom which features an en-suite and a walk-in closet, combining comfort with function. Located just minutes from the Port Union Waterfront, GO Station, and Highway 401, this home is also surrounded by an impressive variety of local restaurants known for their vibrant flavours and unique neighbourhood charm. Close to major grocery stores, schools, parks, and trails, everything your family needs is within reach. (id:7526)
