Listings
All fields with an asterisk (*) are mandatory.
Invalid email address.
The security code entered does not match.
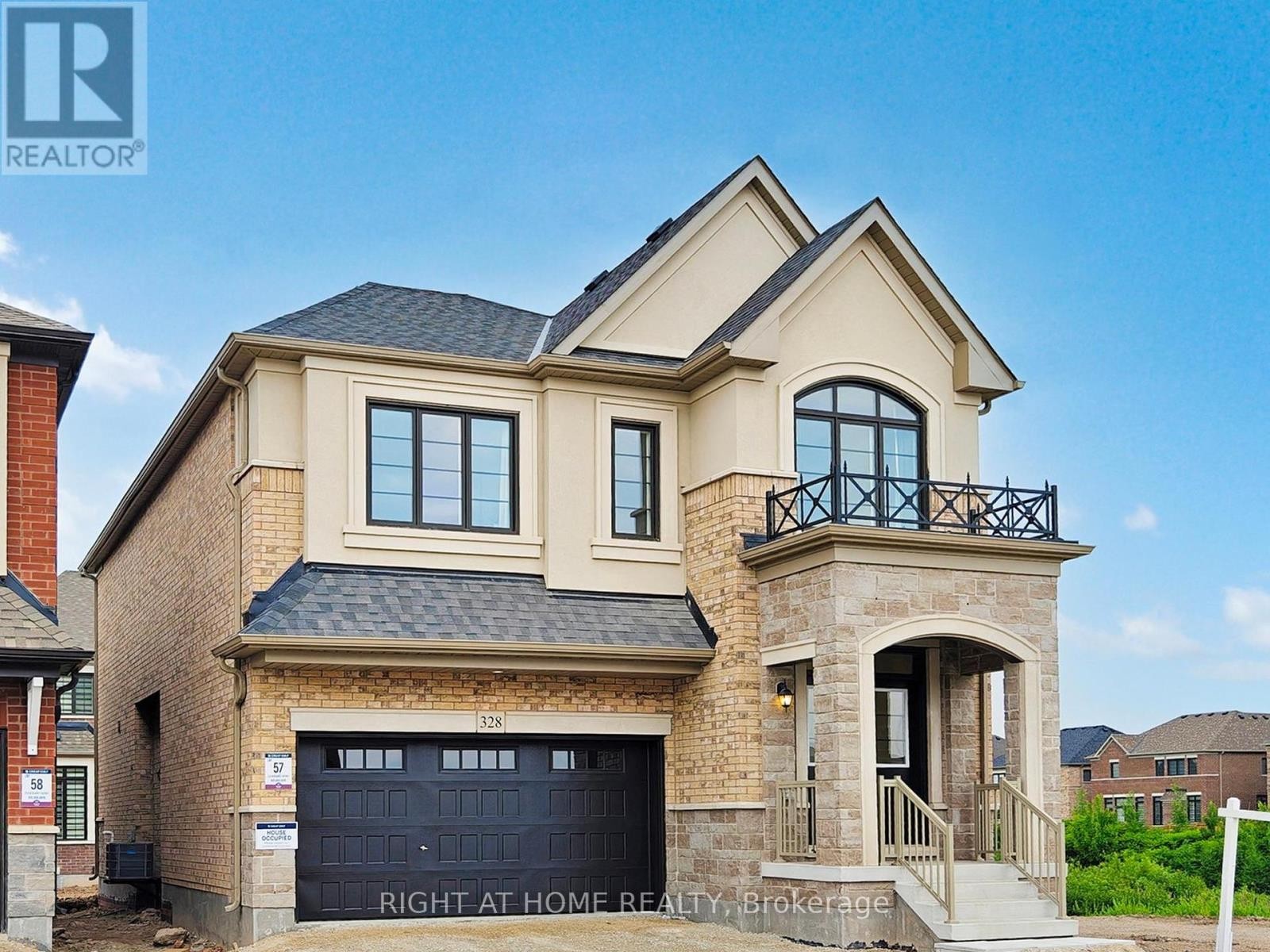
328 BERGAMOT AVENUE
Milton (FO Ford), Ontario
Listing # W12366934
$1,439,000
4 Beds
/ 4 Baths
$1,439,000
328 BERGAMOT AVENUE Milton (FO Ford), Ontario
Listing # W12366934
4 Beds
/ 4 Baths
Welcome to your dream home in one of Miltons newest master-planned communities. This newly built detached home is nestled in a family-friendly neighbourhood surrounded by scenic trails, parks, and top-rated schools offering the perfect setting for families who value comfort, lifestyle, and long-term potential.Step inside to a bright, open-concept main floor featuring a chef-inspired kitchen with quartz counter-tops, induction oven, stainless steel appliances, and a spacious island perfect for entertaining. Brand New top-of-the-line stainless steel appliances. Enjoy a cozy family room with a fireplace, elegant dining and living spaces, and high ceilings throughout. From your windows, enjoy a beautiful view of the ravine a serene backdrop rare to find in the area.Upstairs, youll find 4 generously sized bedrooms, including a luxurious primary retreat with dual walk-in closets and a spa-like 5-piece ensuite. Each bedroom offers comfort, privacy, and thoughtful layout, ideal for growing families or multi generational living. One of the homes standout features is the separate side entrance to the basement offering excellent potential for a future legal second unit or in-law suite. Located just minutes from schools, Milton GO, shops, dining, and easy access to Hwy 401/407, this home offers the perfect balance between suburban tranquility and urban convenience. (id:7526)
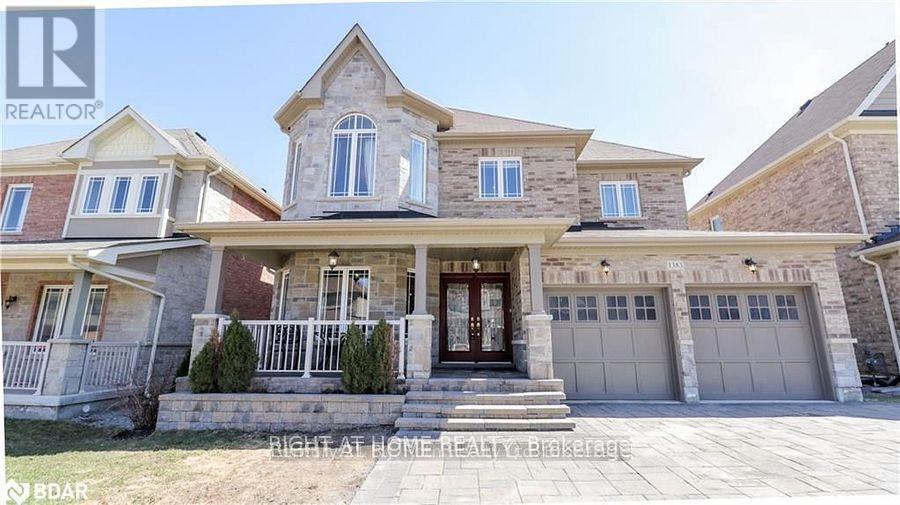
1383 DALLMAN STREET
Innisfil (Lefroy), Ontario
Listing # N12120800
$1,449,800
4+2 Beds
/ 5 Baths
$1,449,800
1383 DALLMAN STREET Innisfil (Lefroy), Ontario
Listing # N12120800
4+2 Beds
/ 5 Baths
Gorgeous Spacious 2-storey home (customized 3000 Sq.ft. plus finished walk-out basement). Landscaped yard, interlock patios, low maintenance backyard with garden shed, and two side gates offer excellent in-law potential. Main floor 9' ceilings, family room with built-ins and fireplace, white oak hardwood floors, open concept kitchen, breakfast room with a walk-out onto a spacious deck, enlarged two-piece bath and main floor laundry room w/access to garage. Ensuite bathrooms, walk-in closets and white hardwood throughout. The spacious interlocking driveway is sized for five vehicles with no sidewalk. Extra parking spots are in the garage, including two garage door openers with remotes. The beautiful front porch and double door entrance are convenient at move-in time. Few minutes to the beach at the end of Belle Aire Beach Road, close to a new school in Lefroy. (id:7526)
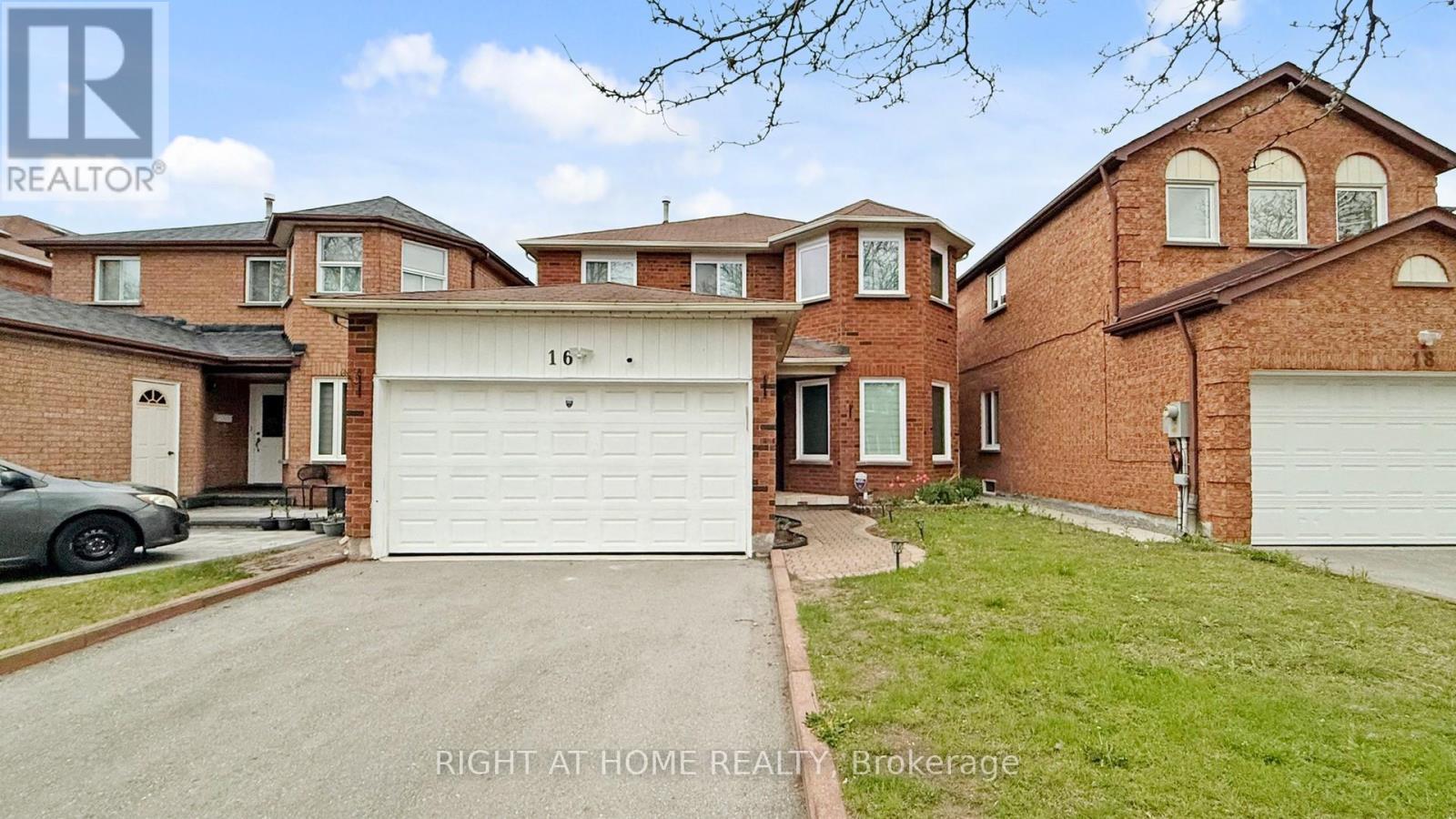
16 GRAYBARK CRESCENT
Toronto (Highland Creek), Ontario
Listing # E12152926
$1,449,888
4+3 Beds
/ 4 Baths
$1,449,888
16 GRAYBARK CRESCENT Toronto (Highland Creek), Ontario
Listing # E12152926
4+3 Beds
/ 4 Baths
Welcome to this fully renovated, beautifully maintained 4-bedroom, 3-washroom family home located in a sought-after, high-end area. Fully finished, separate 3 large bedrooms basement apartment Private entrance for complete privacy With Full kitchen, spacious living area, and full washroom. Potential rental income or extended family. Near to HWY 401 and TTC, University Of Toronto Scarborough Campus, Centennial College. (id:7526)
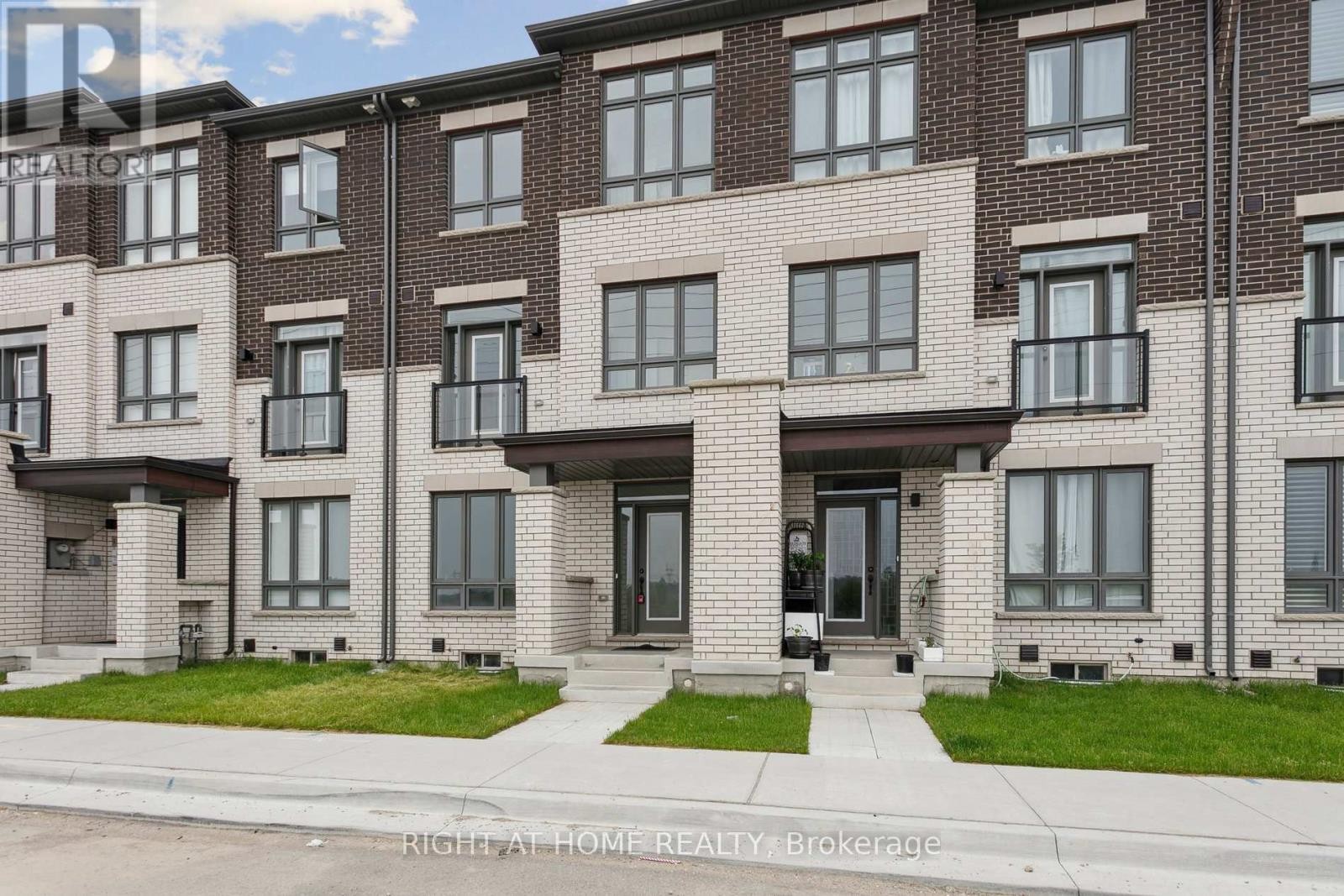
10173 HUNTINGTON ROAD
Vaughan (Kleinburg), Ontario
Listing # N12348914
$1,455,000
5 Beds
/ 4 Baths
$1,455,000
10173 HUNTINGTON ROAD Vaughan (Kleinburg), Ontario
Listing # N12348914
5 Beds
/ 4 Baths
Discover modern living at its finest with this brand-new freehold townhouse in the highly sought-after Impressions community by Fieldgate, located in the heart of Kleinburg. Boasting 2,423 sq. ft. of sun-filled space, this home offers a contemporary open-concept layout designed for todays lifestyle. The main floor features a spacious living and dining area, a cozy family room, and a versatile den, ideal for a home office or personal retreat. The sleek, open-concept kitchen is perfect for entertaining, with a bright breakfast area that invites natural light throughout.Upstairs, enjoy generously sized bedrooms, each offering comfort and privacy. Some feature ensuites and walk-in closets, adding a touch of luxury. The upper level also includes a convenient laundry room. The home is carpet-free, with hardwood flooring throughout, providing both elegance and durability. Step out onto the balcony to unwind and take in the fresh air. The large basement, with rough-ins for a washroom and second laundry, offers potential for customization to fit your needs.Covered under Tarion Warranty, this home guarantees quality craftsmanship and peace of mind.The location of this townhouse is unmatched. Just minutes away from the community center, McMichael Gallery, a hospital, parks, and top-rated schools, you have everything you need at your doorstep. Explore scenic trails, enjoy the charming local cafes, and take advantage of the boutique shops in the area. With easy access to major highways, commuting is a breeze, offering a perfect balance of tranquility and convenience.This home is an exceptional opportunity to enjoy a luxurious lifestyle in Kleinburgs most desirable community. (id:7526)
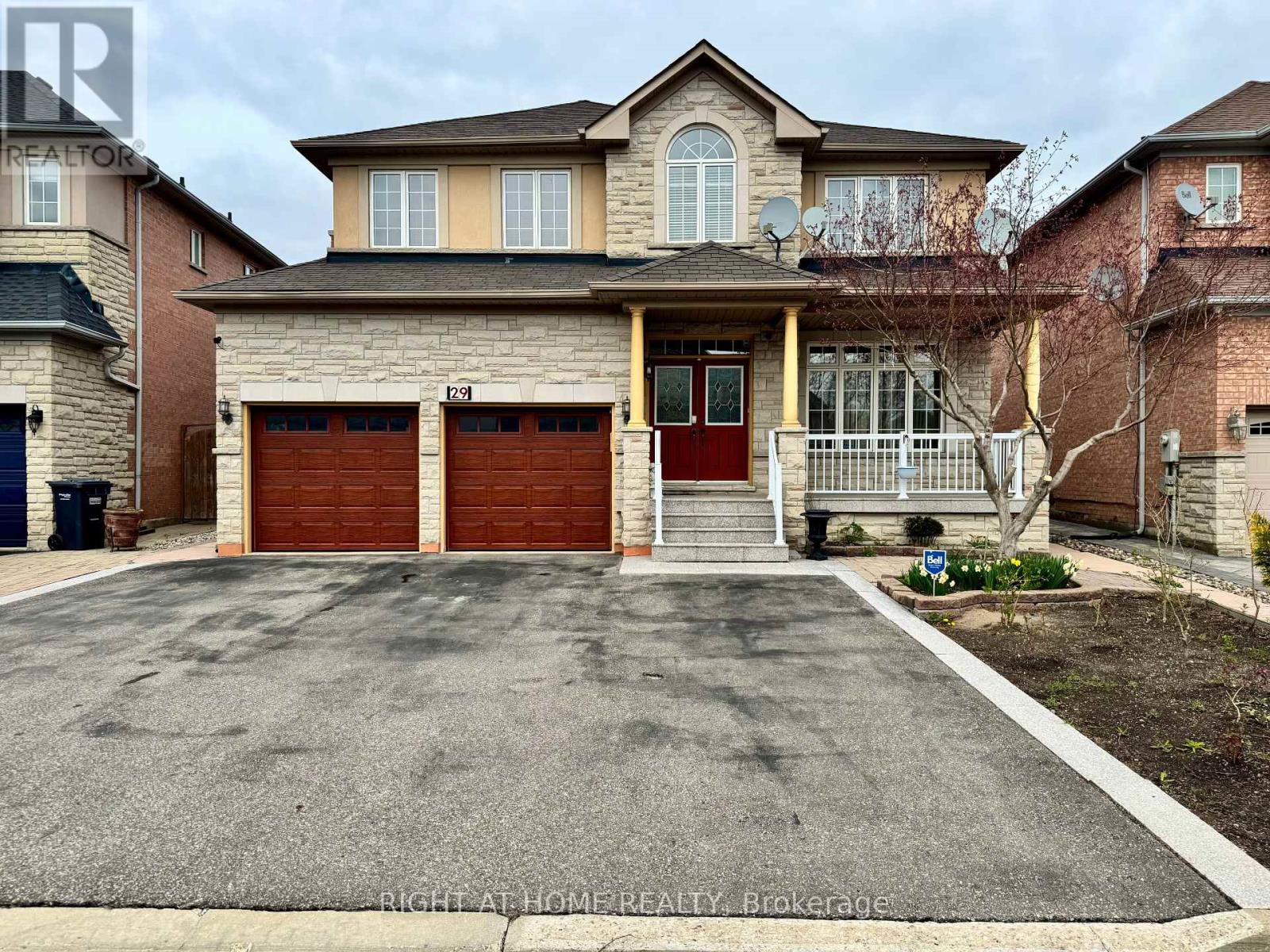
29 LYNNVALLEY CRESCENT
Brampton (Bram East), Ontario
Listing # W12046515
$1,465,000
5+1 Beds
/ 5 Baths
$1,465,000
29 LYNNVALLEY CRESCENT Brampton (Bram East), Ontario
Listing # W12046515
5+1 Beds
/ 5 Baths
This bright and spacious carpet-free home boasts over 3385 square feet of above ground living space. It is located on the non-sidewalk side of the street in a quiet neighborhood. The home includes a large finished basement with separate entrance, kitchen, bathroom, living area, bedroom and the space to add more. Imagine yourself enjoying the spotless main level Gourmet Kitchen with stainless steel appliances and granite counter-tops with porcelain backsplash. And the bright upper level Living Room can easily be transformed back into the 5th bedroom. Sellers are the proud original owners of this well kept home with potential. This location and square footage is ideal for families looking to up-size. And this is a great opportunity to customize it your way! Luxury Roof Shingles replaced (2019) with 50 warranty. Attic insulation upgraded (2019). Stainless Steel Dishwasher (2020), Stainless Steel Fridge (2020), Front Loading Washer (2023) & Dryer (2023), and Stainless Steel Combo Oven (2025). (id:7526)
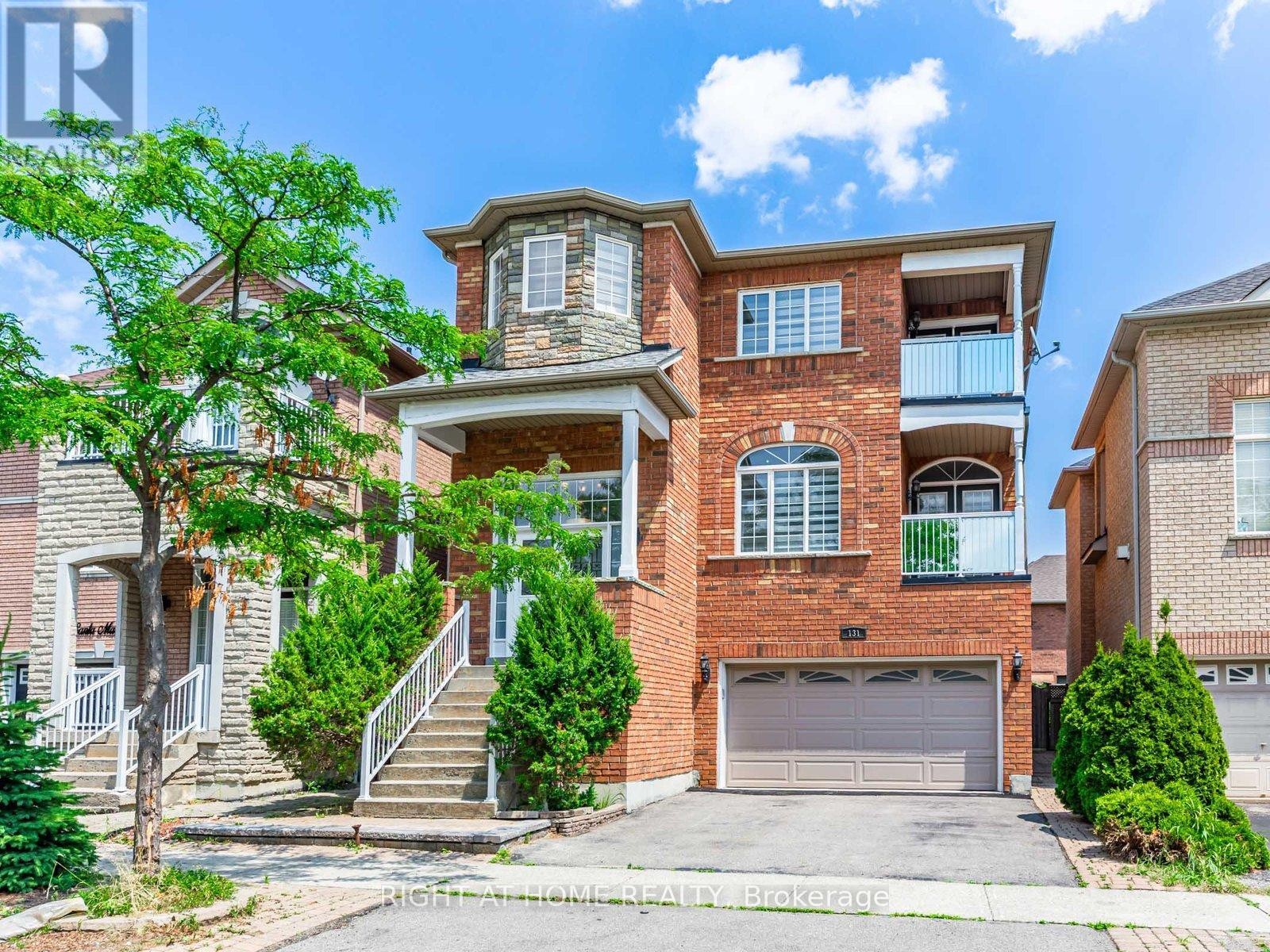
131 SANTA MARIA TRAIL
Vaughan (Vellore Village), Ontario
Listing # N12290059
$1,485,000
4+1 Beds
/ 4 Baths
$1,485,000
131 SANTA MARIA TRAIL Vaughan (Vellore Village), Ontario
Listing # N12290059
4+1 Beds
/ 4 Baths
Bright And Spacious 4 Bdrm Arista Home In Prime Location, 3 Balconies W/ French Dr, Cozy 3-Sided Gas Fireplace, Lots of Upgrade Kitchen W/Central Island, Bathrooms, open-concept layout , New Pot light for kitchen and Family Room, . Fresh New paint, W/o Basement New Flooring and New Kitchen. Main Floor Office; Hardwood Thru-Out, Crown Moldings, Circular Staircase. Master Bdrm Has Ensuite, Raised Sittng Area & Custom W/I Closet! All New Window Coverings. Close to Schools, Library, Community Centre, Parks, Fitness Club, Restaurants, Vaughan Mills, Hospital, Canada's Wonderland, Entertainment, Public Transit, Hwy 400/427/407. Your clients won't be disappointed. (id:7526)
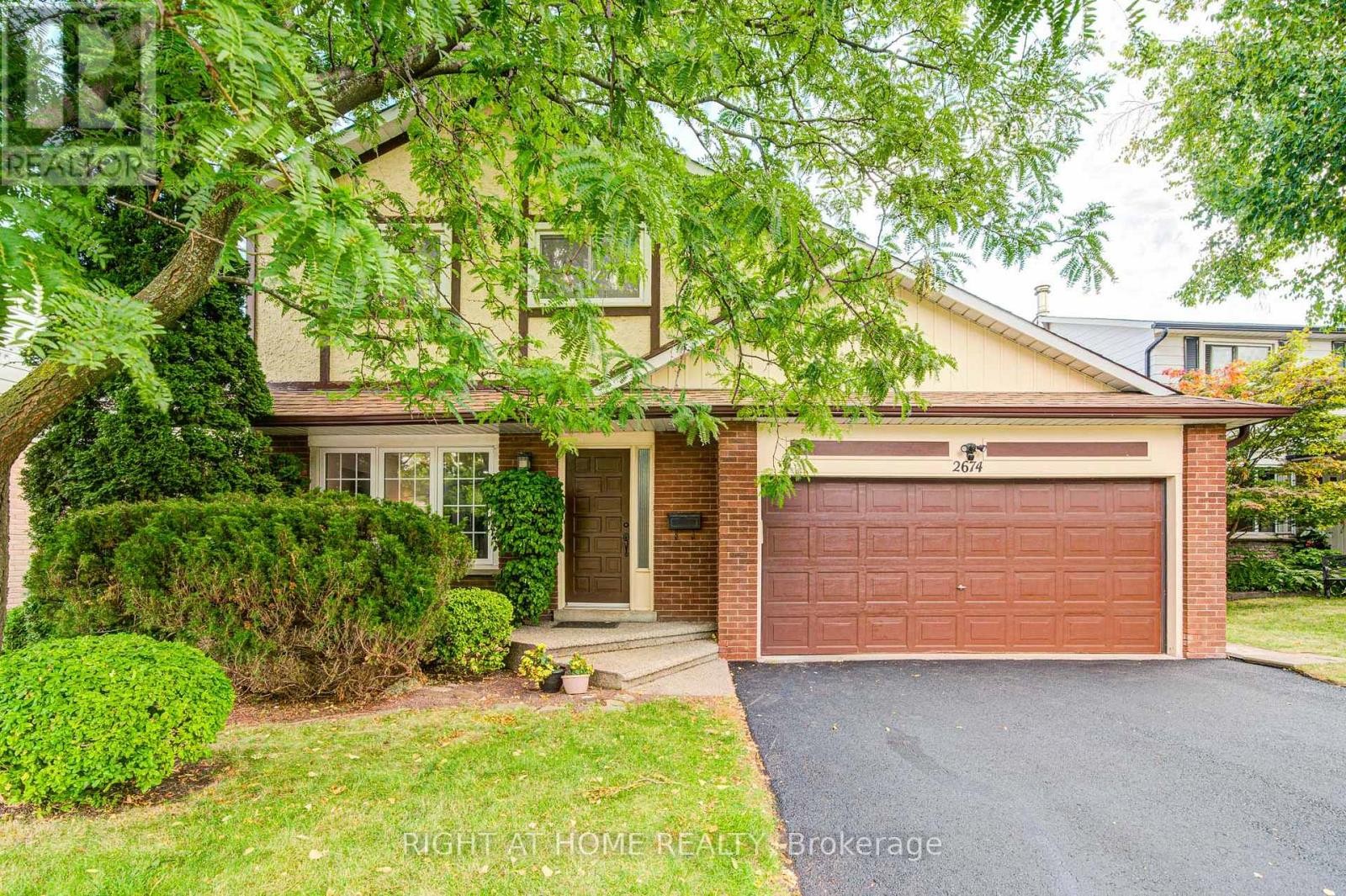
2674 CONSTABLE ROAD
Mississauga (Clarkson), Ontario
Listing # W12385721
$1,495,000
4 Beds
/ 2 Baths
$1,495,000
2674 CONSTABLE ROAD Mississauga (Clarkson), Ontario
Listing # W12385721
4 Beds
/ 2 Baths
Beautiful Tudor-style 4-bedroom detached home on a spacious 50x141 ft lot in prime Clarkson! Featuring a stunning private backyard with in-ground pool, upgraded kitchen with granite countertops, new fridge, gas range, and over-the-range microwave. Enjoy a large family room with a cozy wood-burning fireplace, a primary bedroom with 5-piece semi-ensuite, and the peace of mind of a new furnace (2022) (id:7526)
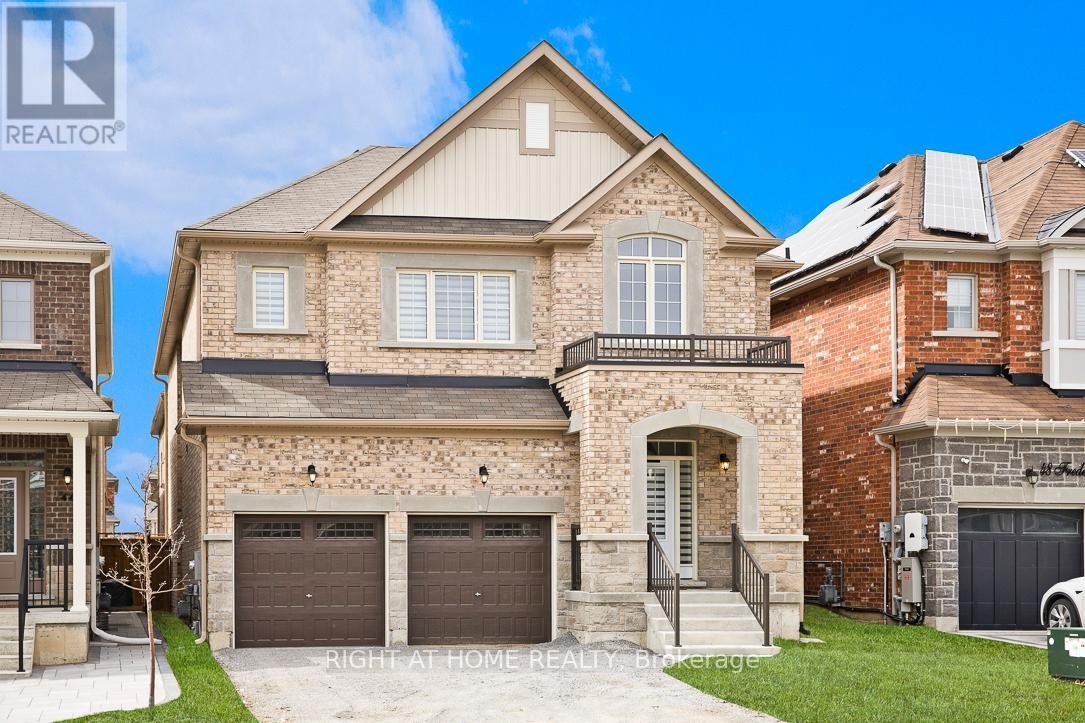
46 FREDERICK TAYLOR WAY
East Gwillimbury (Mt Albert), Ontario
Listing # N12202684
$1,499,000
4 Beds
/ 4 Baths
$1,499,000
46 FREDERICK TAYLOR WAY East Gwillimbury (Mt Albert), Ontario
Listing # N12202684
4 Beds
/ 4 Baths
Brand New, Over 3000 sqft & Stunning 4 Bedroom Detached W/Modern Exterior. Smooth Ceiling & High-quality tile Floor upgrade on Main. California shutters on the main. Upgraded Kitchen W/waterfall Quartz edges on Island, Quartz Countertop throughout, Quartz backsplash. Extended Breakfast counter Bar & Extended Cabinets in the kitchen. 5 Spacious Bedrooms & 4 Upgraded Bathrooms(Ensuites). 5 Pc Ensuite With Glass Shower & Walk-In Closet In Master. $100K of upgrades through the builder. The additional room on the main floor can be used as a bedroom or as an office room as you like. The seller is open to offering a Vendor Take-Back (VTB) mortgage of up to $300,000, subject to the buyers financial profile and Loan-to-Value (LTV) ratio. Terms and conditions to be negotiated based on the overall strength of the offer.For more details or to discuss scenarios, feel free to reach out. (id:7526)
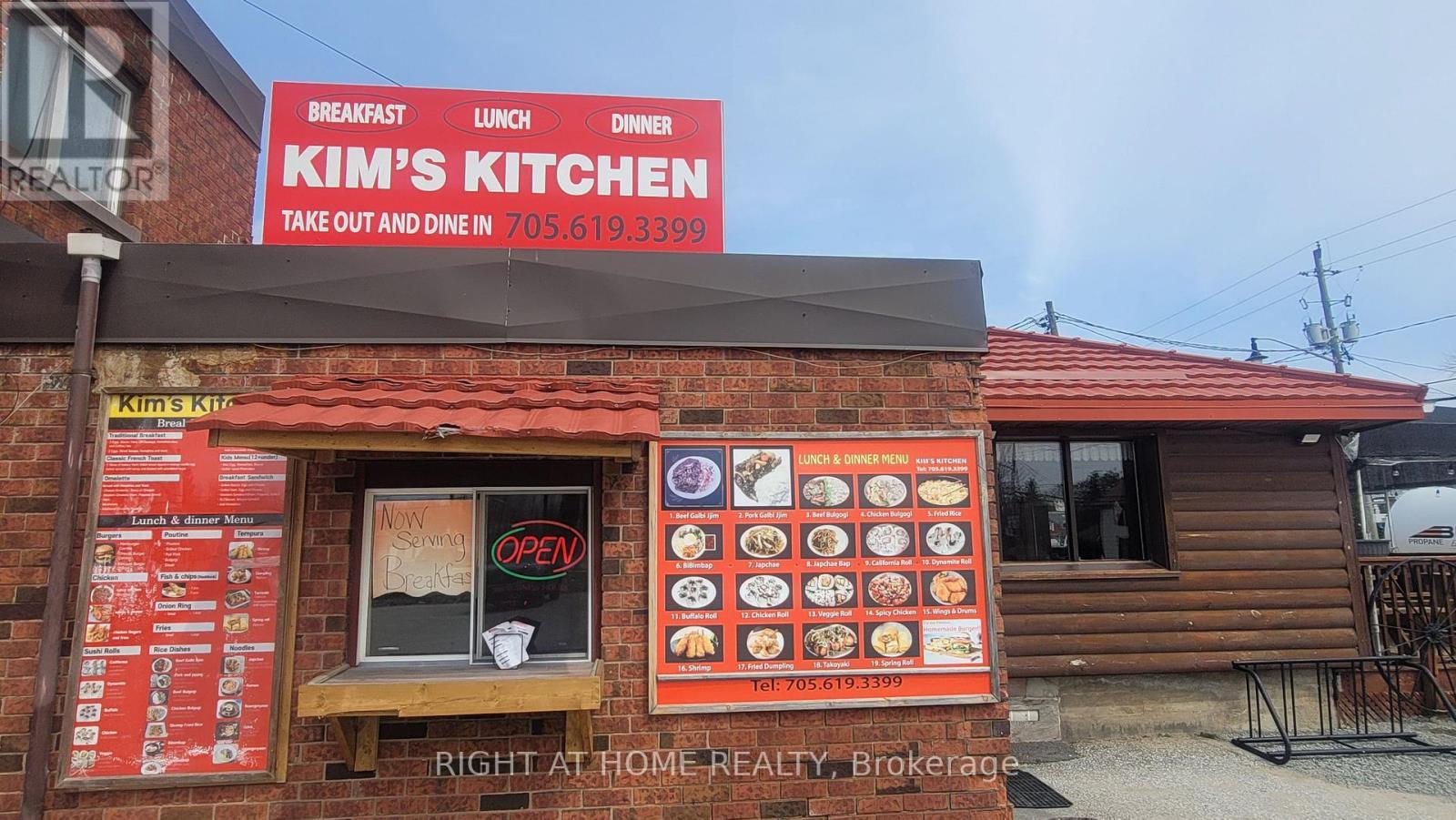
3394 MUSKOKA STREET
Severn (Washago), Ontario
Listing # S12176642
$1,499,000
$1,499,000
3394 MUSKOKA STREET Severn (Washago), Ontario
Listing # S12176642
Interested in operating own business and own the property or being a investor? This is your great opportunity ! The mixed used property has two apartments (one bedroom apt and two bedrooms apt) and very profitable Korean@Japanese food restaurant one the front main floor. You can run the business and live on-site or rent out the apartments for additional income. The huge parking lot has it own rental income at warm season. Over 0.75 Acre corner lot, close to The Hwy, major roads. There is no competition around! You can change your menu according your specialty. The property is located in the head of beautiful Washago, surrounding by cottages, which is hot spot in Summer and Fall seasons. Don't miss out, book a showing to visit the site! (id:7526)
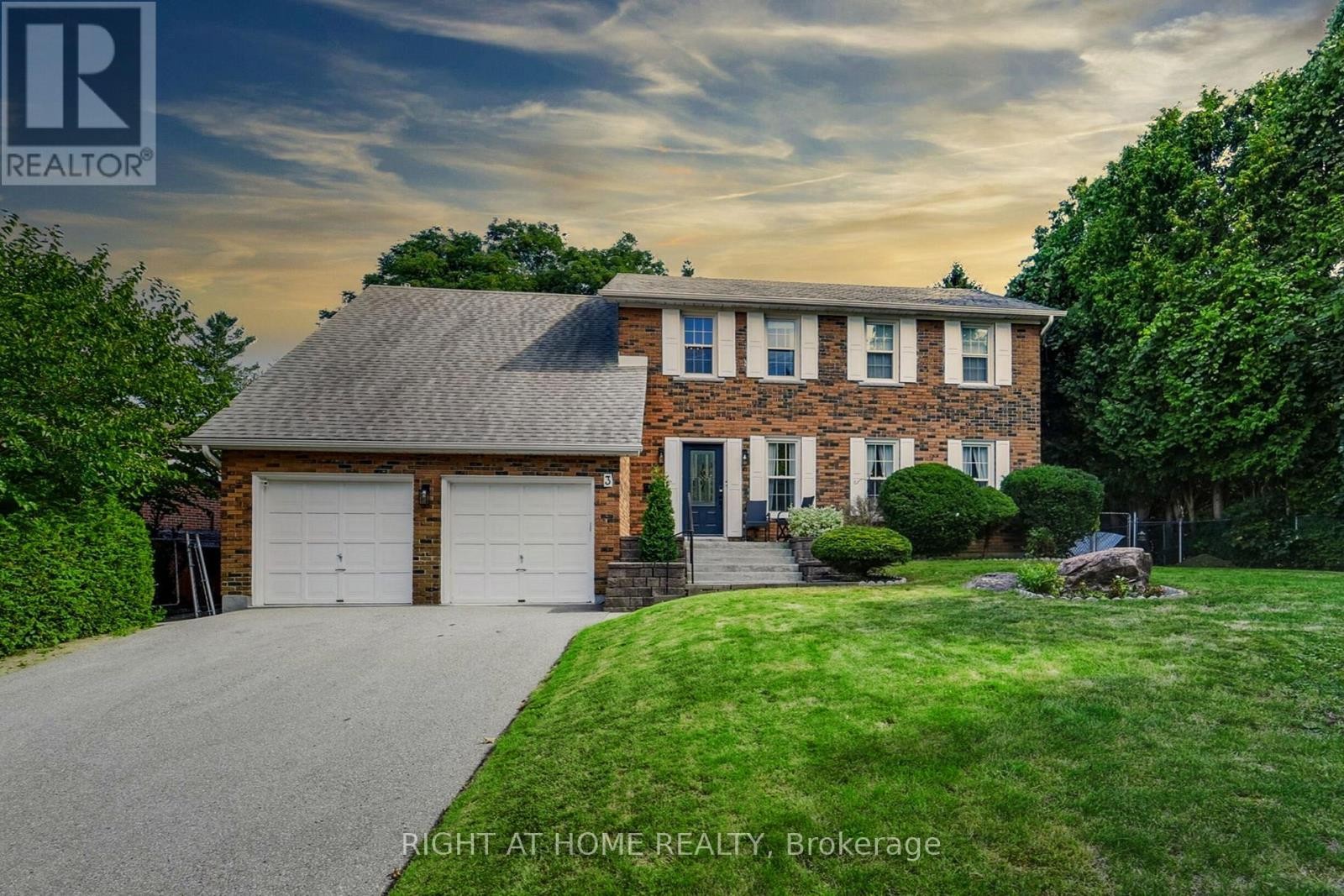
3 JEAN DEMPSEY GATE
Toronto (Centennial Scarborough), Ontario
Listing # E12379934
$1,499,900
4+1 Beds
/ 4 Baths
$1,499,900
3 JEAN DEMPSEY GATE Toronto (Centennial Scarborough), Ontario
Listing # E12379934
4+1 Beds
/ 4 Baths
Welcome to 3 Jean Dempsey Gate A Stately Family Home on a Stunning South-Facing Lot Perched at the top of a quiet street in the highly desirable Colonel Danforth community. This elegant and spacious home sits on a beautifully treed, private lot that feels like a cottage in the city. This thoughtfully updated home features 4 beautifully renovated, hotel-inspired bathrooms, A Spacious Open-Concept Loft (Currently used As The 4th bedroom) and An Open Concept Kitchen/Family Room. The Dining Room and Living Room Are Intimate And Tucked Away from The Main Living Space. The Basement is Fully Finished and Features 9 Ft Tall Ceilings, a kitchenette/wet bar, and a Soundproof media/movie room perfect for family nights or entertaining. The Expansive deck and semi-above ground pool in the serene backyard setting is completely private and not overlooked by neighbors. The Over-Sized Double Car Garage Is 480 Sq Ft And Features a Loft For Extra Storage. Surrounded by mature trees and nature, you're steps from Rouge National Park, top-rated K8 schools, TTC, Major Amenities, and the GO train all while enjoying the peaceful charm of this sought-after neighborhood. Don't miss the chance to make this your forever home. (id:7526)
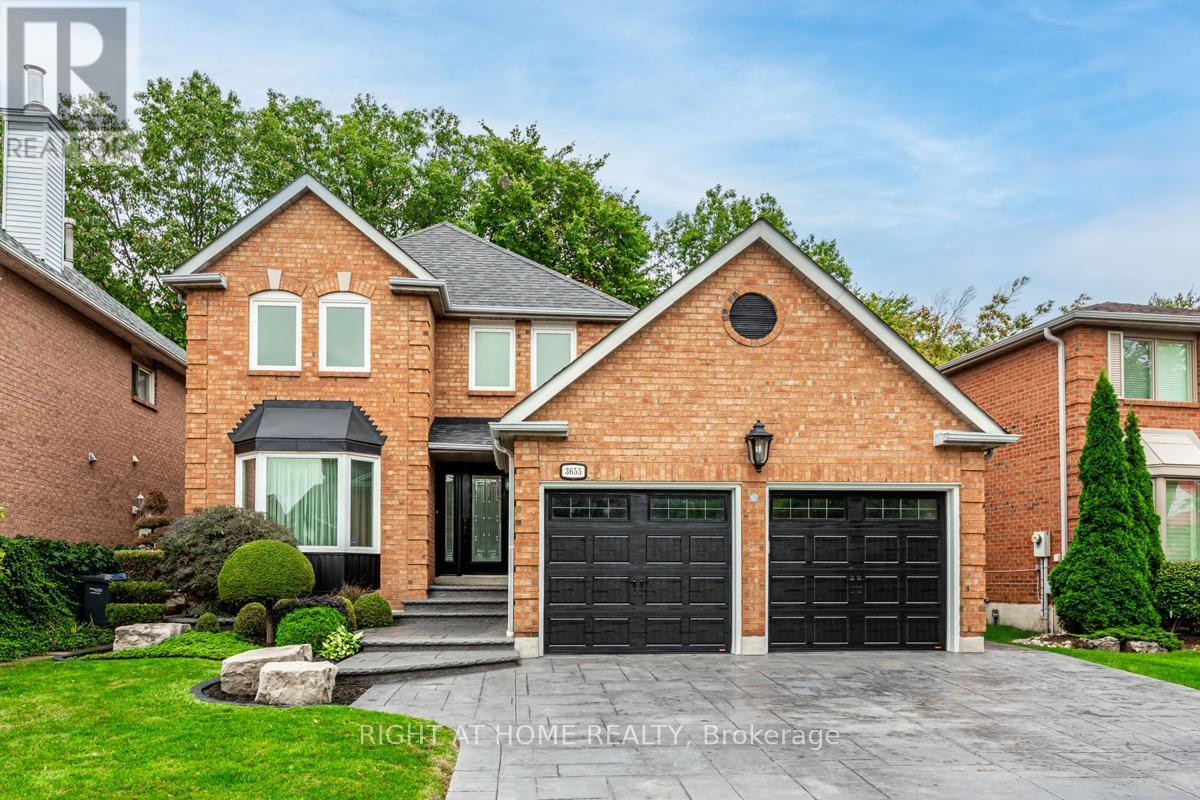
3655 LOYALIST DRIVE
Mississauga (Erin Mills), Ontario
Listing # W12229317
$1,499,999
4 Beds
/ 3 Baths
$1,499,999
3655 LOYALIST DRIVE Mississauga (Erin Mills), Ontario
Listing # W12229317
4 Beds
/ 3 Baths
Nestled in the heart of the desirable Erin Mills neighbourhood, 3655 Loyalist Drive presents a rare opportunity to own a stunning 4-bedroom, 3-bathroom home. With its exceptional curb appeal and welcoming atmosphere, this 2871 square foot property is sure to impress. Offers a stunning private backyard retreat with heated saltwater pool, perfect for relaxation and entertainment. Located just steps from nearby parks and trails, and with easy access to highways 403, 401, and QEW, this home offers the ultimate blend of luxury, comfort, and convenience. Families and professionals alike will appreciate the proximity to top-rated schools, shopping, restaurants, and other local amenities. Don't miss out on this incredible opportunity to make this your dream home! (id:7526)
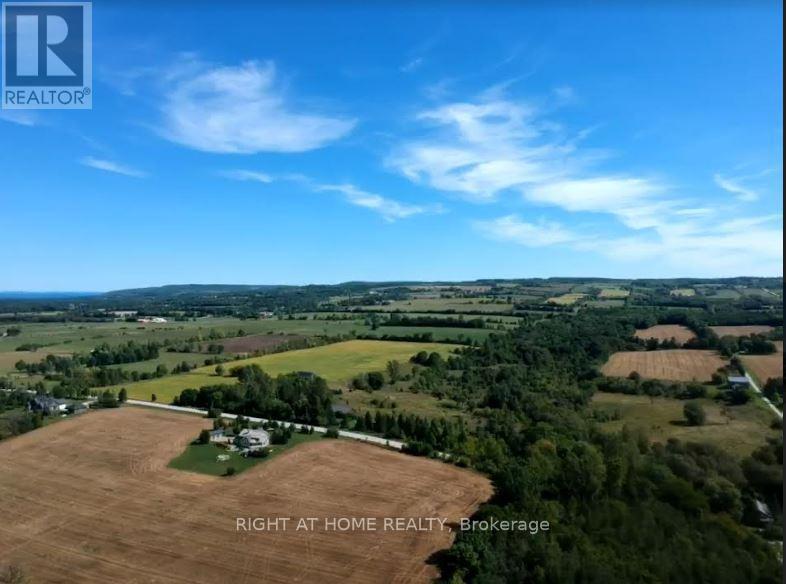
53 SCARLETT LINE
Oro-Medonte, Ontario
Listing # S11905848
$1,500,000
$1,500,000
53 SCARLETT LINE Oro-Medonte, Ontario
Listing # S11905848
A hidden gem nestled in the picturesque rolling countryside of Oro-Medonte, this exceptional 171-acre property offers a rare opportunity just minutes from Barrie, Midland, and Orillia, with quick access to Highway 400 and located less than 3 km from existing residential areas. The property consists of two parcels of land divided by a scenic river, with approximately half designated for agricultural use and the other half environmentally protected ideal for camping, hunting, or recreational use. The mostly level terrain provides excellent potential for development or personal use, including short-term rental opportunities such as dome tents, tiny homes, or mobile cabins, which are in high demand and consistently booked on platforms like Airbnb. Enjoy proximity to a wide range of amenities including ski clubs, golf courses, hiking and snowmobile trails, lakes, schools, Georgian College, RVH Hospital, and more. The land also features approximately $250,000 worth of harvestable cedar trees, a 1.5 km private road, and tremendous future development potential. Total land measurements, as per GeoWarehouse, are 2,002.85 ft x 2,074.43 ft x 2,886.95 ft. The seller is willing to clear a portion of the land and is open to providing a vendor take-back mortgage, making this an excellent investment opportunity for buyers to get in now! (id:7526)
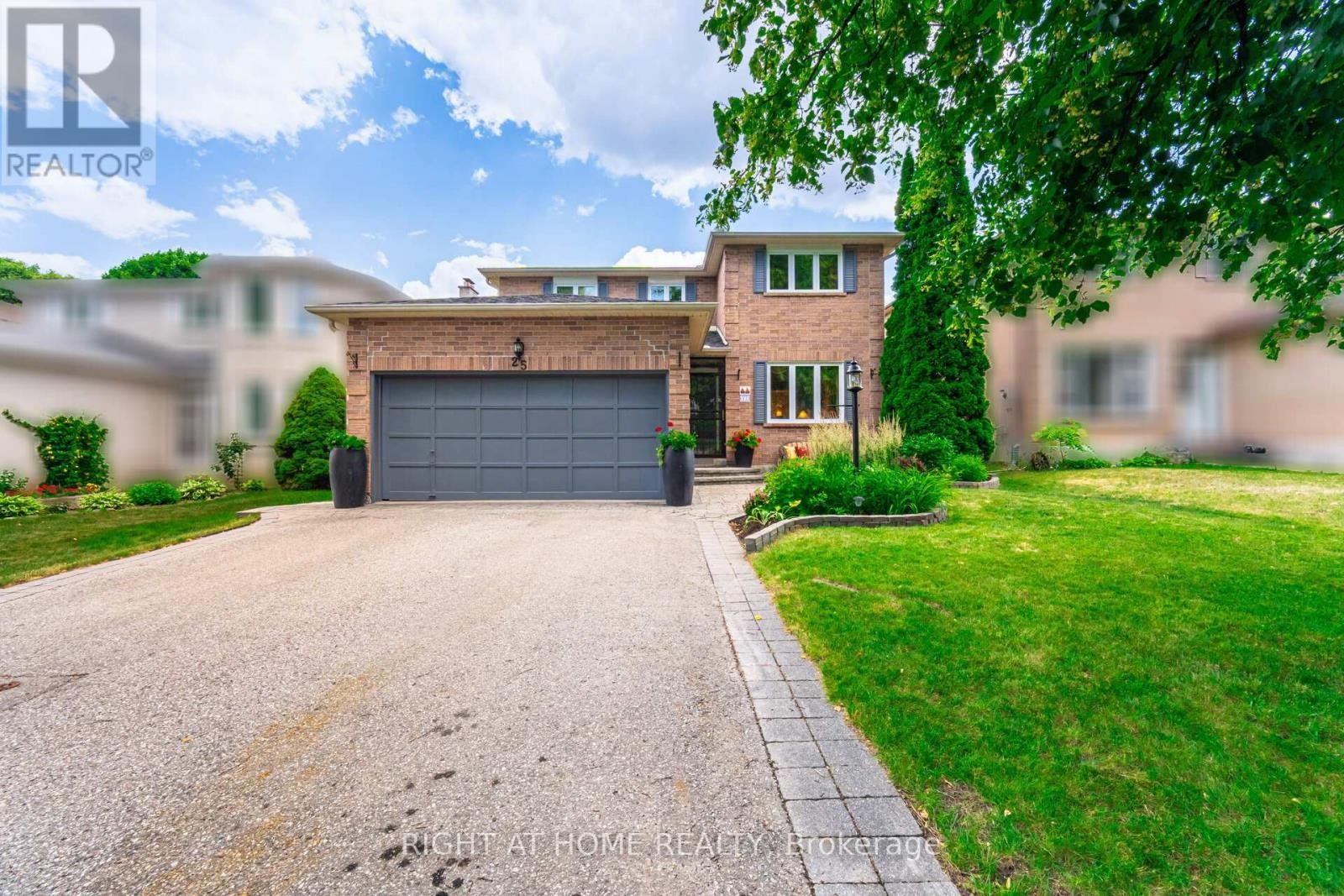
25 FELTHAM ROAD
Markham (Raymerville), Ontario
Listing # N12264314
$1,500,000
4+1 Beds
/ 4 Baths
$1,500,000
25 FELTHAM ROAD Markham (Raymerville), Ontario
Listing # N12264314
4+1 Beds
/ 4 Baths
Welcome to 25 Feltham Road, Markham! Nestled on a quiet street in the sought-after Raymerville neighbourhood, this beautifully maintained all-brick detached home offers over 2,500 sq. ft. of thoughtfully designed living space perfect for your growing family.Enter through a grand foyer into spacious principal rooms, including a combined living and dining area ideal for entertaining. The large eat-in kitchen boasts newly refinished cabinets, stainless steel appliances, and a walkout to a professionally landscaped backyard and patioperfect for summer gatherings. Relax in the cozy family room with a fireplace, and enjoy the convenience of a main-floor laundry room.Upstairs, you'll find four generously sized bedrooms with ample closet space and two full bathrooms. The primary retreat features a sitting area, walk-in closet, and a luxurious ensuite with a soaker tub and separate shower.The fully finished basement offers a private in-law suite with a separate entrance, kitchen, bedroom, washroom with shower stall, and additional storage rooms ideal for extended family or rental potential. There's also cold storage and a furnace area.Lovingly cared for by the same family for 35 years, this move-in ready home is within walking distance to top schools, parks, Markville Mall, grocery stores, public transit, and more.Extras:Main stainless steel fridge, stove, dishwasher,washer & dryer, freshly painted kitchen & family room. Basement stove, fridge, and microwave included. Freshly painted garage & shutters.Dont miss this rare opportunity to live in one of Markhams most desirable and family-friendly communities! (id:7526)
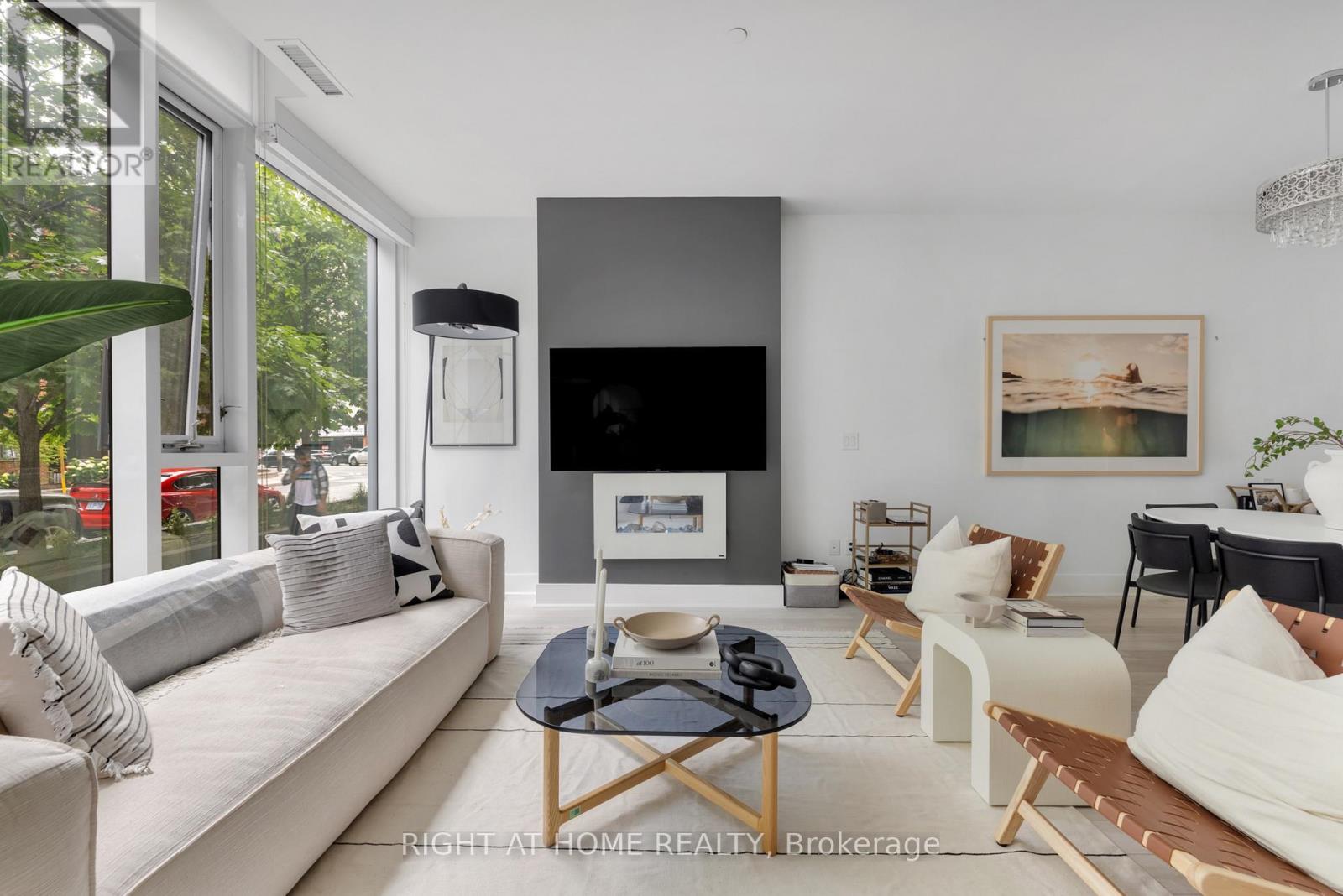
TH 101 - 32 DAVENPORT ROAD
Toronto (Annex), Ontario
Listing # C12184938
$1,539,000
2+1 Beds
/ 3 Baths
$1,539,000
TH 101 - 32 DAVENPORT ROAD Toronto (Annex), Ontario
Listing # C12184938
2+1 Beds
/ 3 Baths
A luxury Yorkville townhome with superb style, space and sophistication. Unique 10' ceilings and oversized windows create sun-filled interiors with exceptional finishes. A stylish kitchen with upgraded Miele appliances, striking gas fireplace and a full 2 bedroom, 3 bathroom plan. The epitome of contemporary living with the conveniences of hotel-like amenities including executive 24-hour concierge, indoor pool, wine cellar, stunning rooftop terrace and top-tier wellness centre / gym. Stroll to Yorkville, Bloor Street, Eataly, Four Seasons, Whole Foods, Hazleton Hotel and the city's finest restaurants - and just seconds to U of T, Rosedale and transit. (id:7526)
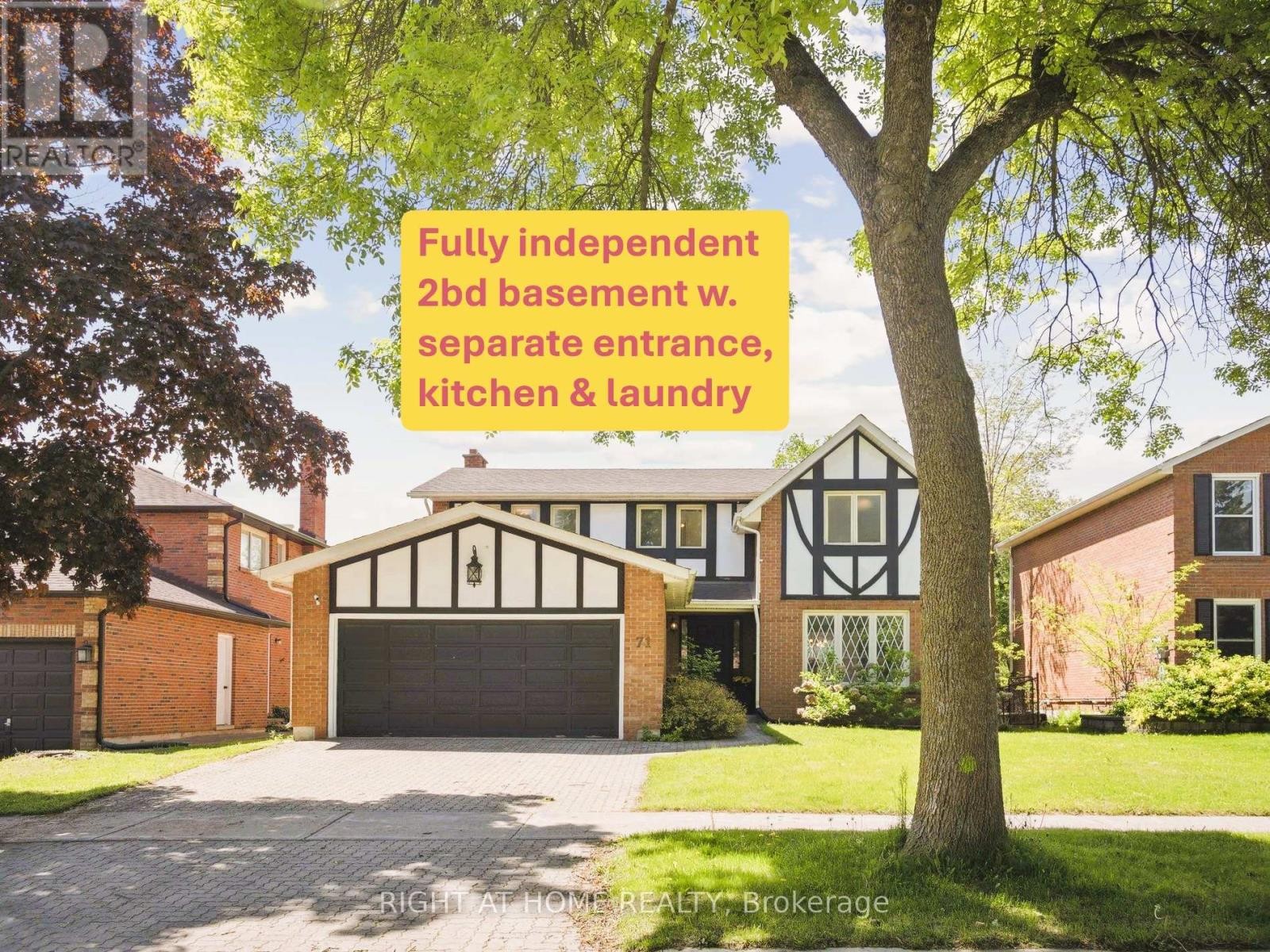
71 GOLF LINKS DRIVE
Aurora (Aurora Highlands), Ontario
Listing # N12182908
$1,549,000
4+2 Beds
/ 4 Baths
$1,549,000
71 GOLF LINKS DRIVE Aurora (Aurora Highlands), Ontario
Listing # N12182908
4+2 Beds
/ 4 Baths
Welcome to this beautiful 4+2 family home nestled in the desirable Aurora Highlands community on a picturesque, tree-lined street . The fully independent, bright 2-bedroom basement unit offers incredible flexibility with its separate entrance, private laundry, open-concept living and dining area, modern kitchen, and a 3-piece washroom-a fantastic opportunity to earn approximately $2,000/month in rental income. Freshly painted and meticulously maintained, this residence offers a perfect blend of style and comfort, and is just a short walk from amenities on Yonge Street. Step into the beautiful kitchen, equipped with granite countertops, a center island, and stainless steel appliances. Enjoy sun-filled mornings in the eat-in kitchen with walkout to the deck, unwind in the cozy family room featuring a fireplace, and retreat to the grand primary bedroom with a large ensuite. The backyard boasts a sunny south exposure and spacious deck , perfect for relaxation or entertaining guests. Conveniently located close to schools, scenic trails, public transit, shopping, and major highways like Hwy 404, this home truly has it all! The property has a 2-car garage, plus additional parking for 2 more vehicles on the interlock driveway. Tankless hot water tank is owned. There no is no house directly behind the property and it backs on a cul-de-sac. (id:7526)
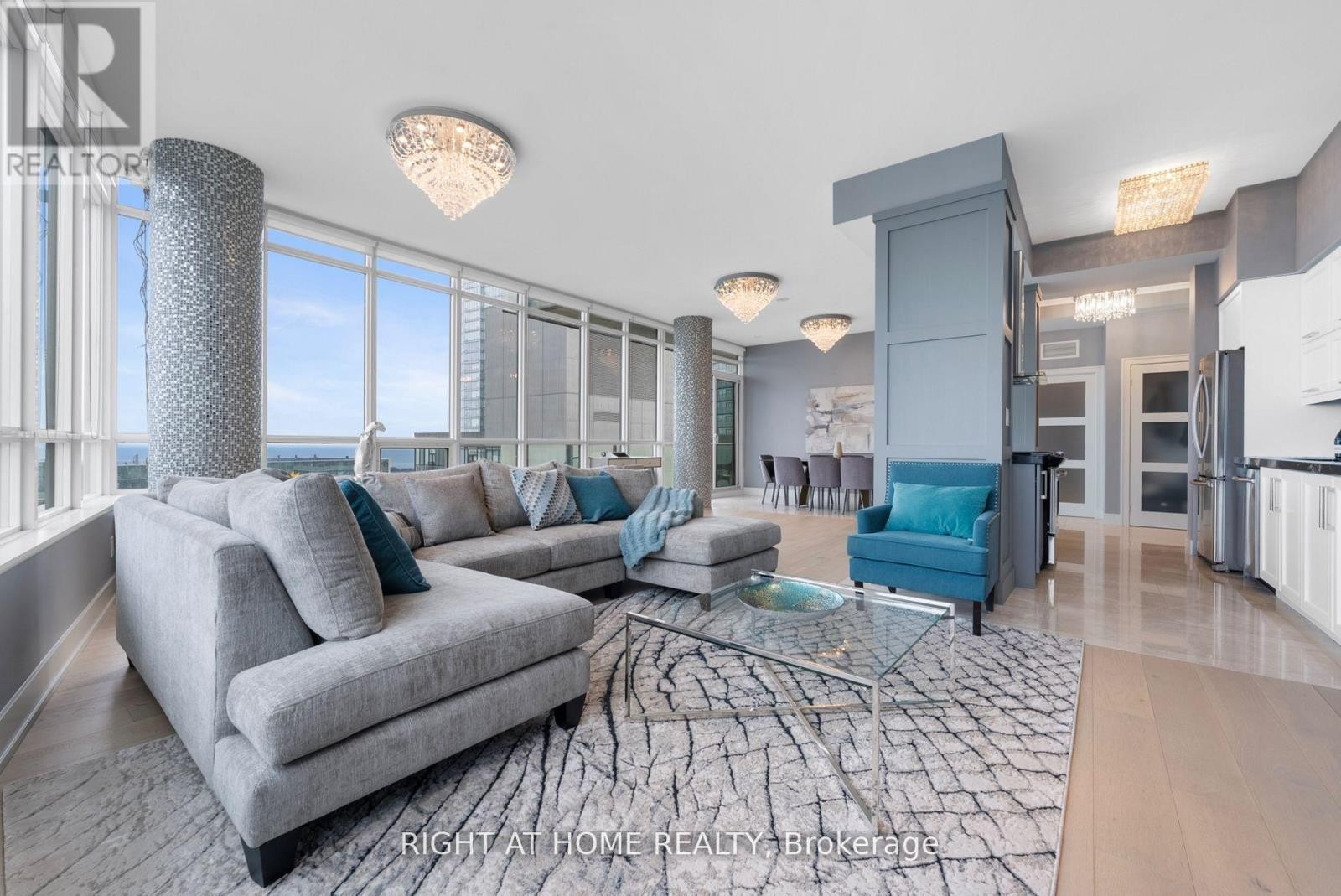
5104 - 65 BREMNER BOULEVARD
Toronto (Waterfront Communities), Ontario
Listing # C12345678
$1,550,000
2+1 Beds
/ 2 Baths
$1,550,000
5104 - 65 BREMNER BOULEVARD Toronto (Waterfront Communities), Ontario
Listing # C12345678
2+1 Beds
/ 2 Baths
Exquisite & Private Penthouse Living with Panoramic Lake Views. Welcome to one of the city's most coveted luxury residences, Maple Leaf Sq. This breathtaking 2+1-bed, 2-bath Penthouse corner unit redefines sophistication & elegance. Spanning 1,424sq.ft. of meticulously curated living space, this architectural masterpiece is a true standout. Step into a world of refined design and prestige, where 10-ft ceilings & wraparound windows flood the space w/ natural light & showcase Eastern & Southern views, incl. panaromic views of Lake Ont. From sunrise -sunset, the vistas are nothing short of spectacular. The chefs kitchen is a modern showpiece, outfitted w/ custom cabinetry, stainless steel appliances, a breakfast bar, & gorgeous exotic black galaxy granite countertops that shimmer beneath soft accent lighting. Rich 7 1/4 Canadian White Oak hardwd floors contrast elegantly w/ natural white marble flooring, creating a seamless blend of warmth & luxury. The open-concept living & dining space is framed by mosaic-tiled columns. Entertaining here is an absolute pleasure. Two balconies provide ample outdoor space & the perfect retreat to take in the lake breeze & cityscape. The primary suite is a sanctuary of indulgence, adorned w/ wallpaper embedded w/ genuine Swarovski crystals, adding a subtle sparkle to every moment, & features a spa-inspired ensuite w/ a massive shower, dual raindrop shower heads, white onyx countertops, & a walk-in closet customized for functional elegance. Both bedrooms offer privacy, abundant space & serene views. Additional incl. custom motorized win. shades, designer lighting & impeccable craftsmanship throughout.This prestigious LEED-cert. building offers direct access to Scotiabk Arena,Union Station,the PATH,LONGOs, LCBO,TD Bk, restaurants,retail & LeGermain Hotel. Amenities: rooftop pool, sundeck, indr pool, hot tub, fitness ctr, Sky Lobby Lounge, theatre rm, biz ctr,24-hr concierge. Steps to Rogers Ctr, Parks, waterfront trails & entertainment. (id:7526)
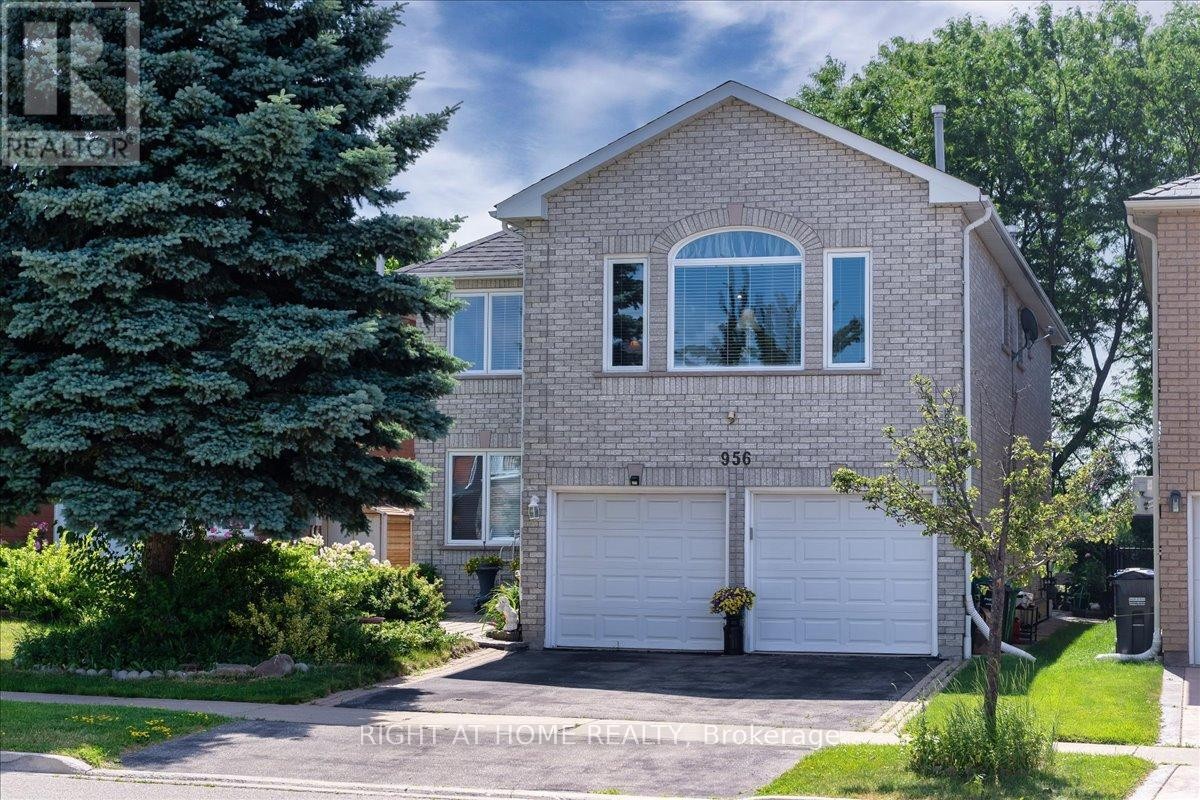
956 WINTERTON WAY
Mississauga (East Credit), Ontario
Listing # W12377057
$1,558,000
3 Beds
/ 4 Baths
$1,558,000
956 WINTERTON WAY Mississauga (East Credit), Ontario
Listing # W12377057
3 Beds
/ 4 Baths
Nestled on one of the largest lots in the area, this immaculately maintained detached gem backs directly onto a picturesque park, offering privacy, serenity, and the perfect blend of nature and luxury living. Lovingly cared for by the original owners, this home exudes pride of ownership at every turn. Step through the impressive double front doors into a soaring grand foyer that sets the tone for the spacious, sun drenched and thoughtfully designed main level. A versatile front living room doubles perfectly as a home office or playroom. The heart of the home features a large eat-in kitchen with built-in appliances and direct access to a formal dining room ideal for entertaining and special occasions. The kitchen also offers a walk out to the backyard deck. The family room is warm and inviting, complete with a cozy gas fireplace and ample space for gatherings of any size. Hardwood and tile flooring flow seamlessly throughout the main level, which also includes a powder room, laundry room, and convenient garage access. A separate staircase leads to a stunning loft/retreat area, featuring a second gas fireplace and an abundance of flexible space, perfect for a lounge, media area, or home studio. Upstairs, youll find three generous bedrooms, each with its own private ensuite. The expansive primary suite boasts a walk-in closet and a spa-inspired 4-piece ensuite for your ultimate comfort. The partially finished basement offers a large multi-purpose recreation room, providing endless options for additional living space, along with extensive storage. Step outside into your own private backyard oasis, where you can relax on the deck under the shade of mature trees, lush gardens all while enjoying the peaceful view of the parkland beyond. Ideally located in the highly sought-after central Mississauga neighbourhood, close to top-rated schools, parks, shopping, and steps from public transit that can take you straight to Square One. (id:7526)
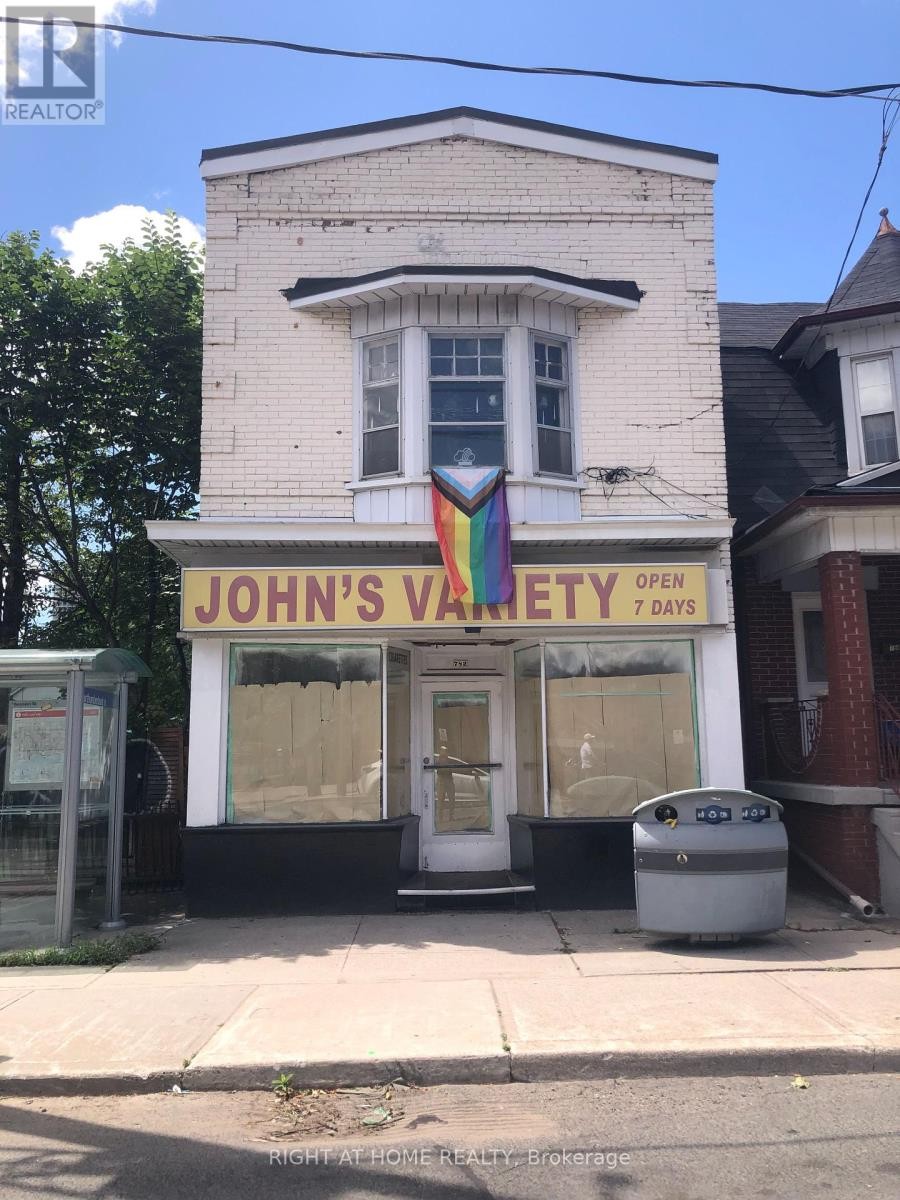
782 DOVERCOURT ROAD
Toronto (Dovercourt-Wallace Emerson-Junction), Ontario
Listing # W12308128
$1,568,888
2 Beds
/ 3 Baths
$1,568,888
782 DOVERCOURT ROAD Toronto (Dovercourt-Wallace Emerson-Junction), Ontario
Listing # W12308128
2 Beds
/ 3 Baths
Detached 2 storey Retail Store with Apartments just north of Dovercourt and Bloor St W. Steps to subway. 3 large parking spaces. Good for end user. 2nd floor Tenants to be assumed. (id:7526)

67 MARIA STREET
Toronto (Junction Area), Ontario
Listing # W12226397
$1,570,000
3+2 Beds
/ 3 Baths
$1,570,000
67 MARIA STREET Toronto (Junction Area), Ontario
Listing # W12226397
3+2 Beds
/ 3 Baths
Welcome to 67 Maria St, a beautiful and modern semi-detached home with a welcome porch located in the stunning family neighbourhood. Spacious open concept living room, kitchen, and dining with ample cabinets/counter/storage space. Engineered hardwood flooring all across with smooth ceiling, pot lights & stylish light fixtures. Zebra blinds, custom built fireplace with ceiling to floor mantle. Upgraded cabinetry in kitchen with granite counter top, Cafe style stainless steel smart appliances. New LG Washer & Dryer, powder room and storage area all on the main floor for homeowner convenience. Modern staircase and skylight above brings plenty of natural light. A stunning half-story Loft with laminate flooring and skylights that can be used as a guest suite, office workspace or for kids to enjoy a play area. Bedrooms have hardwood engineered flooring and custom closet in the master bedroom. Bathrooms include Porcelain and Marble Flooring with upgraded Matte fixtures. Finished basement suite with a separate and entrance from main floor that can be used as in-law / nanny suite or other. Backyard with interlock patio night lights and access to car garage plus many other numerous upgrades. EXTRAS: Close to shopping, restaurants, and decent walk to High Park. Fabulous opportunity or a new owner to just move in and enjoy the home and all it has to offer. (id:7526)
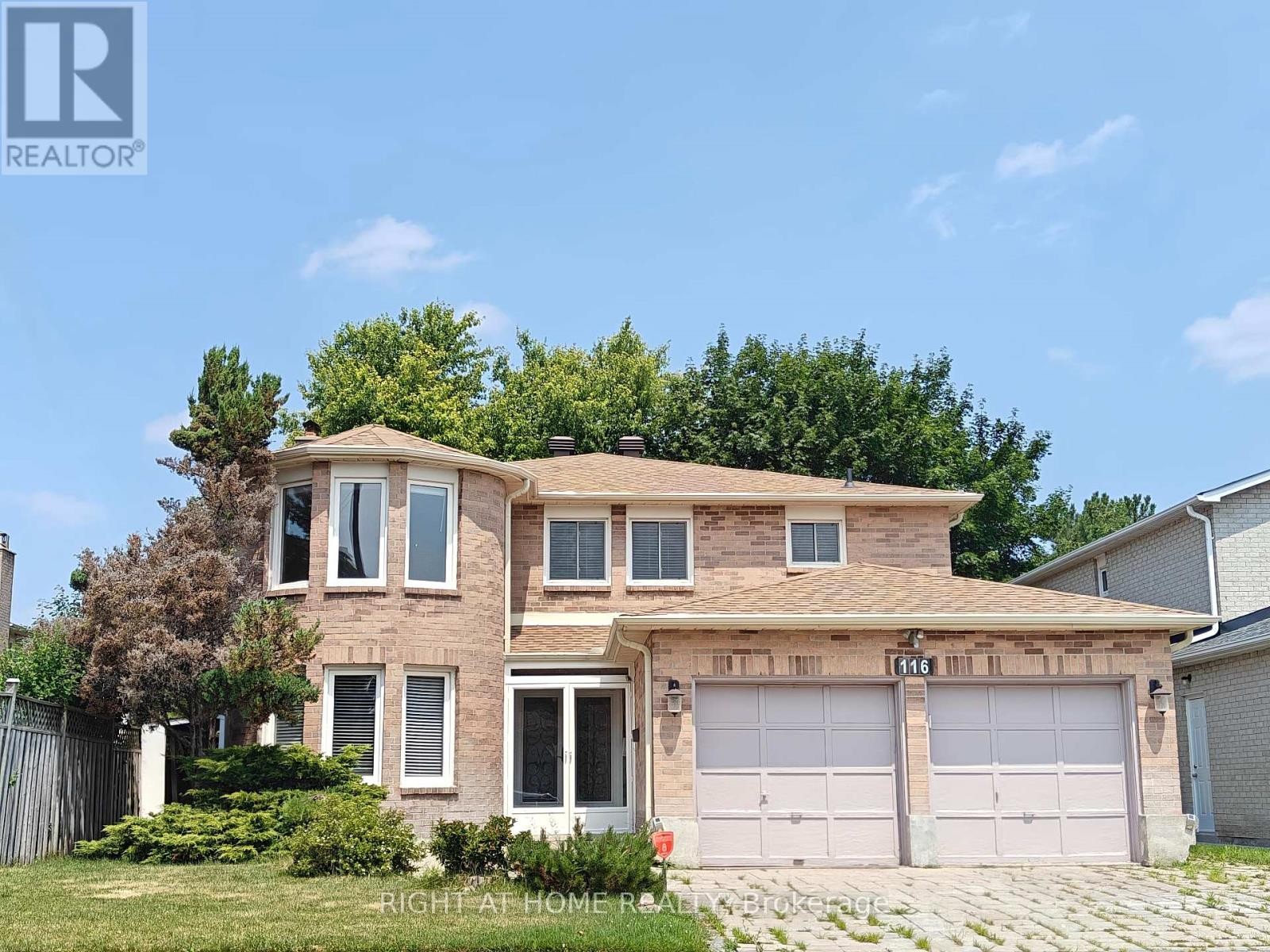
116 COOPERAGE CRESCENT
Richmond Hill (Westbrook), Ontario
Listing # N12376158
$1,588,000
4 Beds
/ 3 Baths
$1,588,000
116 COOPERAGE CRESCENT Richmond Hill (Westbrook), Ontario
Listing # N12376158
4 Beds
/ 3 Baths
$$$ Price to SELL! Premium location privately backed onto the Toll Bar Park with view of tranquility. Rare find spacious floor plan of an exceptional Solid built detached house conveniently located at Yonge and Elgin Mills. Fast growing neighborhood close to Upper Yonge Place Shopping Mall, steps to Viva buses. About 3,000 sq ft living space. Generous lot size 49.21' X 108.27' and living space (refer to the room sizes). Prime bedroom enclaved with sitting room and bow window; 2 walk in closets; 2 showers in the ensuite bathroom. Main laundry room was converted to a den with a door walkout to the side yard. Extensive double stone driveway. Porch enclosed with glass doors. Secondary brick fireplace in basement. (id:7526)
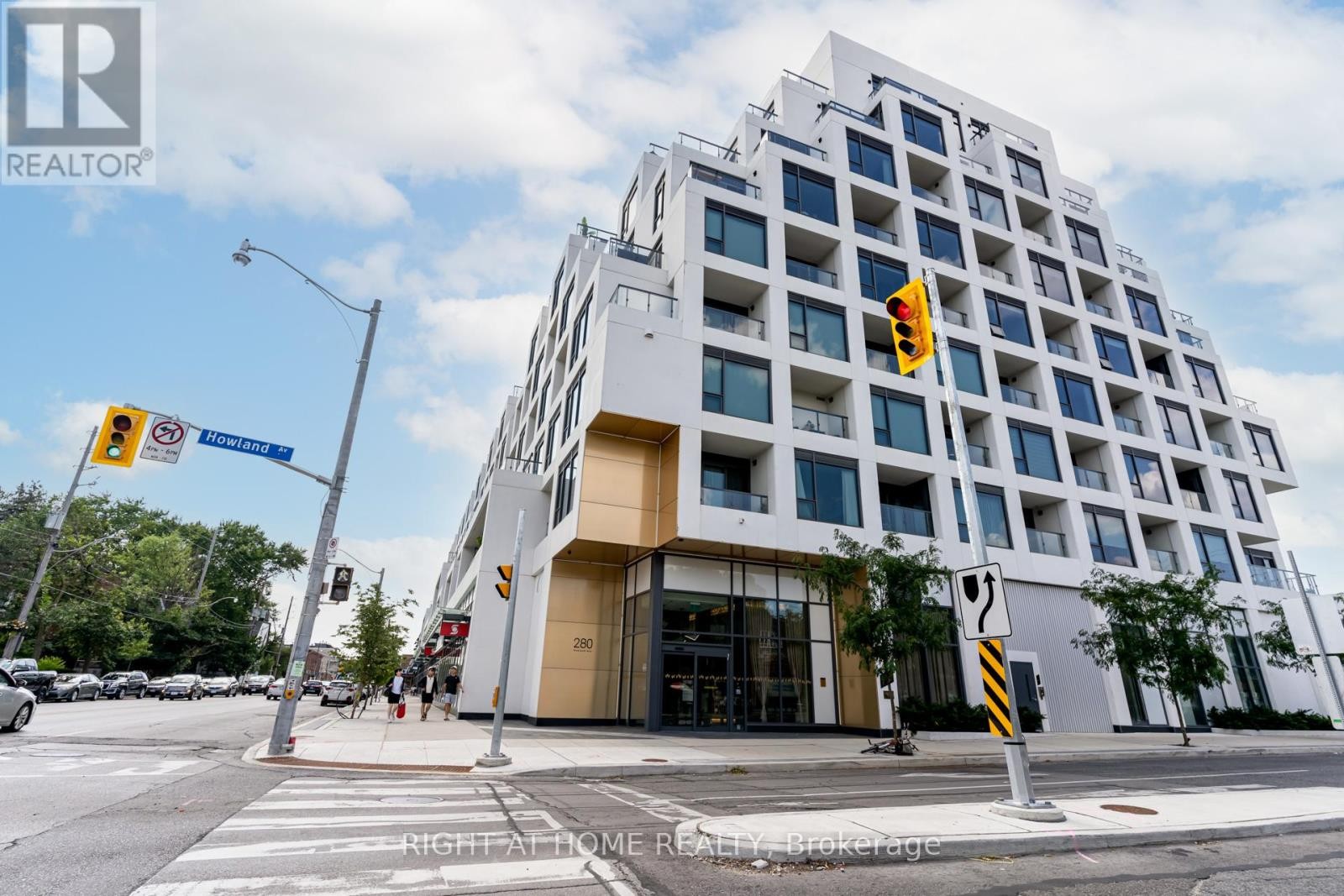
410 - 280 HOWLAND AVENUE
Toronto (Annex), Ontario
Listing # C12372792
$1,589,900
2+1 Beds
/ 3 Baths
$1,589,900
410 - 280 HOWLAND AVENUE Toronto (Annex), Ontario
Listing # C12372792
2+1 Beds
/ 3 Baths
Welcome to Tridel's Bianca Suite 410 as part of premium Annex Collection, this bright spacious over 1300 sq ft south facing suite boosts unobstructed view of CN tower, Designer kitchen cabinetry with contemporary full height flat panel doors complete with integrated Miele appliances. Quartz kitchen countertop and matching backsplash with polished double square edge and deep undermount sink, Distinctive multitask island with waterfall edge countertop. Miele 36" integrated refrigerator with matching panel door, Miele30" built-in stainless steel convection wall oven, Miele 36" built-in gas cooktop, Miele 24" integrated dishwasher, Miele built-in, stainless steel microwave, Wiring done for motorized window blinds. Includes one parking at P1 Level and one locker. Previous staging Photos are used. (id:7526)
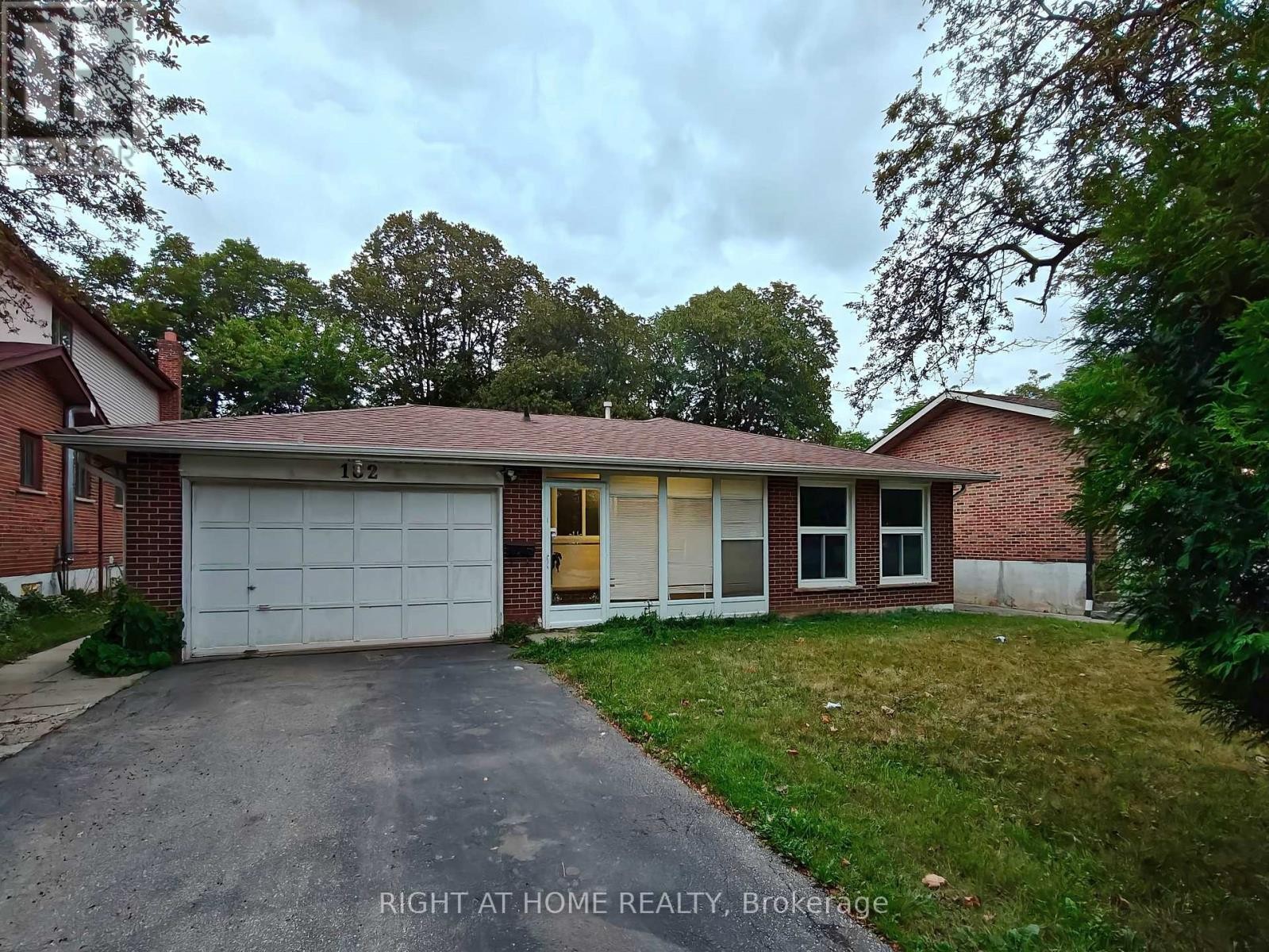
182 MCNICOLL AVENUE
Toronto (Hillcrest Village), Ontario
Listing # C12360979
$1,590,000
3+2 Beds
/ 2 Baths
$1,590,000
182 MCNICOLL AVENUE Toronto (Hillcrest Village), Ontario
Listing # C12360979
3+2 Beds
/ 2 Baths
Golden opportunity to own a family home or an investment property that is only 950M away from the Seneca Polytechnic Newnham Campus, or 6 houses away from the TTC buses on Don Mills Road - easy access to Don Mills Station at Fairview Mall. Solid all brick B/S home with 3 bedrooms on upper floor+ 2 bedrooms and 1 kitchen in the basement which is self-contained with its own separate side entrance - it could be a potential income source. This lovely home is modernized with 3/4" hardwood floor, modern kitchen, led ceiling lights, thermal windows, etc. Double driveway for 4 vehicles. Premium lot size in North York location. Schools: Hillmount Public School (JK - 5); A Y Jackson Secondary School (9 - 12); Highland Middle School. (id:7526)
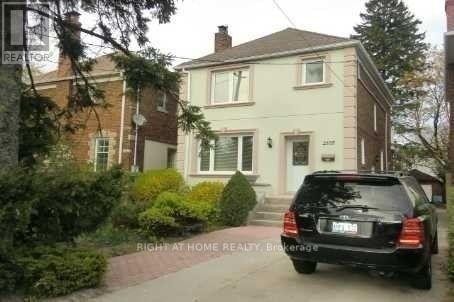
2105 AVENUE ROAD
Toronto (Bedford Park-Nortown), Ontario
Listing # C12370511
$1,598,000
3+1 Beds
/ 3 Baths
$1,598,000
2105 AVENUE ROAD Toronto (Bedford Park-Nortown), Ontario
Listing # C12370511
3+1 Beds
/ 3 Baths
Beautiful 3+1 bedroom home in highly desirable Avenue Rd Location. Great Schools, Steps To Shopping, Restaurants, Parks & Toronto Cricket Club. Easy Access To 401 & Minutes From Downtown. Hardwood Floors Throughout, Custom Kitchen W/Centre Island & Granite Counters, All Bathrooms With Marble, Oak Staircase, Pot Lights. Fully Finished Basement With a separate Entrance is perfect for a home office or Nanny's Apartment. Driveway Can Park Up To 6 Cars! Primary bedroom Has Ensuite! Plentiful Storage. (id:7526)
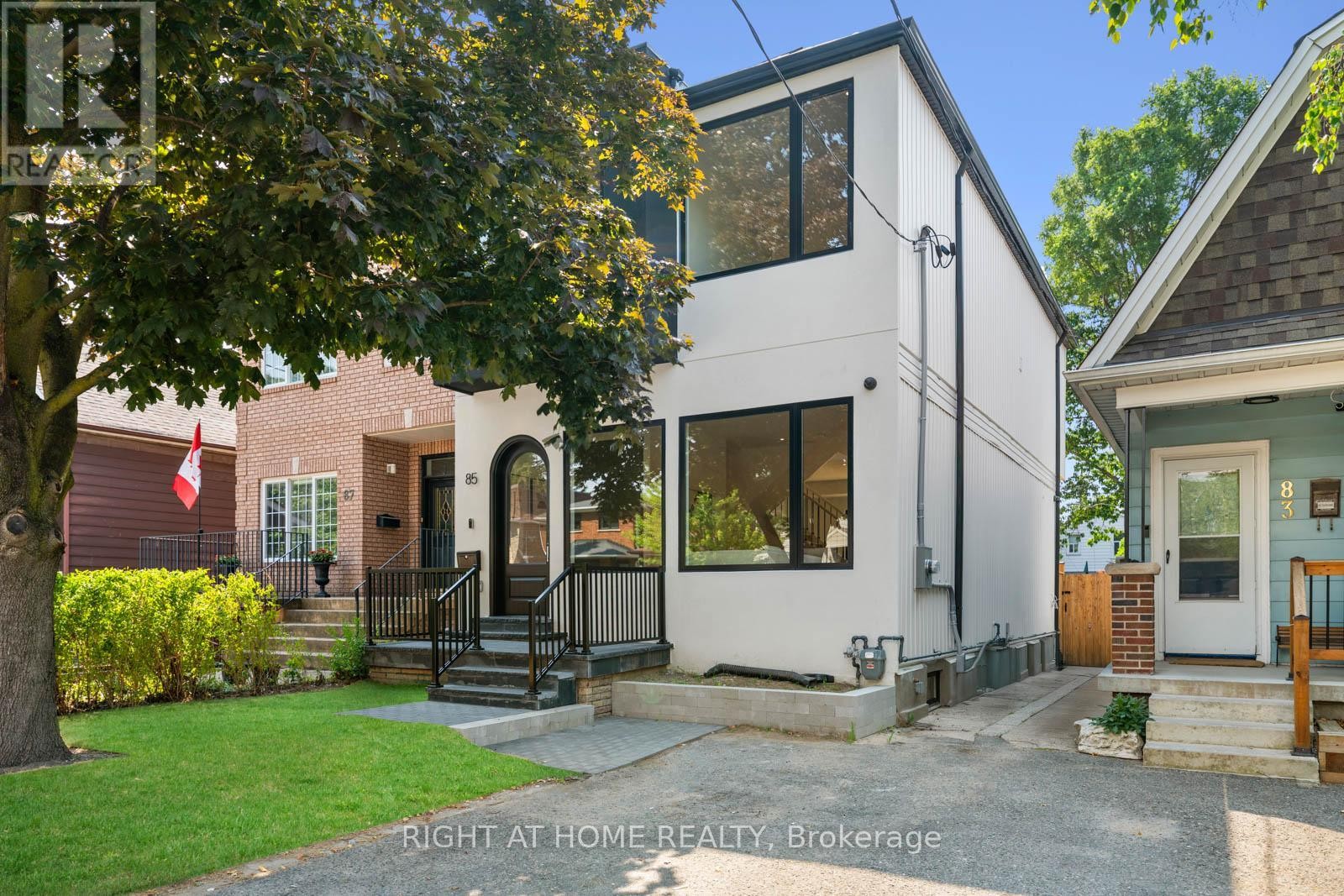
85 HOLBORNE AVENUE
Toronto (Danforth Village-East York), Ontario
Listing # E12375954
$1,599,000
3 Beds
/ 4 Baths
$1,599,000
85 HOLBORNE AVENUE Toronto (Danforth Village-East York), Ontario
Listing # E12375954
3 Beds
/ 4 Baths
This home offers the perfect blend of function and comfort in one of East York's beautiful neighborhoods. The open-concept main floor impresses with engineered hardwood floors, custom cabinetry, and extra large windows that flood the space with natural light. The kitchen features stainless steel appliances, and sleek European hardware. Expansive living and dining areas provide ample space. The cozy family room creates the ideal space for relaxation. Massive sliding doors open to a private deck and backyard, perfect for outdoor enjoyment. A stylish powder room completes the main level. Upstairs, the primary suite offers a private retreat , custom built-in closets, and a spa-inspired 5-piece en-suite featuring a double vanity, glass shower, and a free-standing tub. Two additional bedrooms both with custom built-in closets are generously spaced. The second-floor laundry adds ultimate convenience. Finally, for those who work from home second floor comes with a light filled office space. The fully finished basement offers a spacious rec room and a 3-piece bathroom. Every detail of this home exudes thoughtful design and functionality, offering both elegance and comfort. With high quality finishes, cozy living spaces, and a prime location, this home is an exceptional opportunity you wont want to miss! (id:7526)
