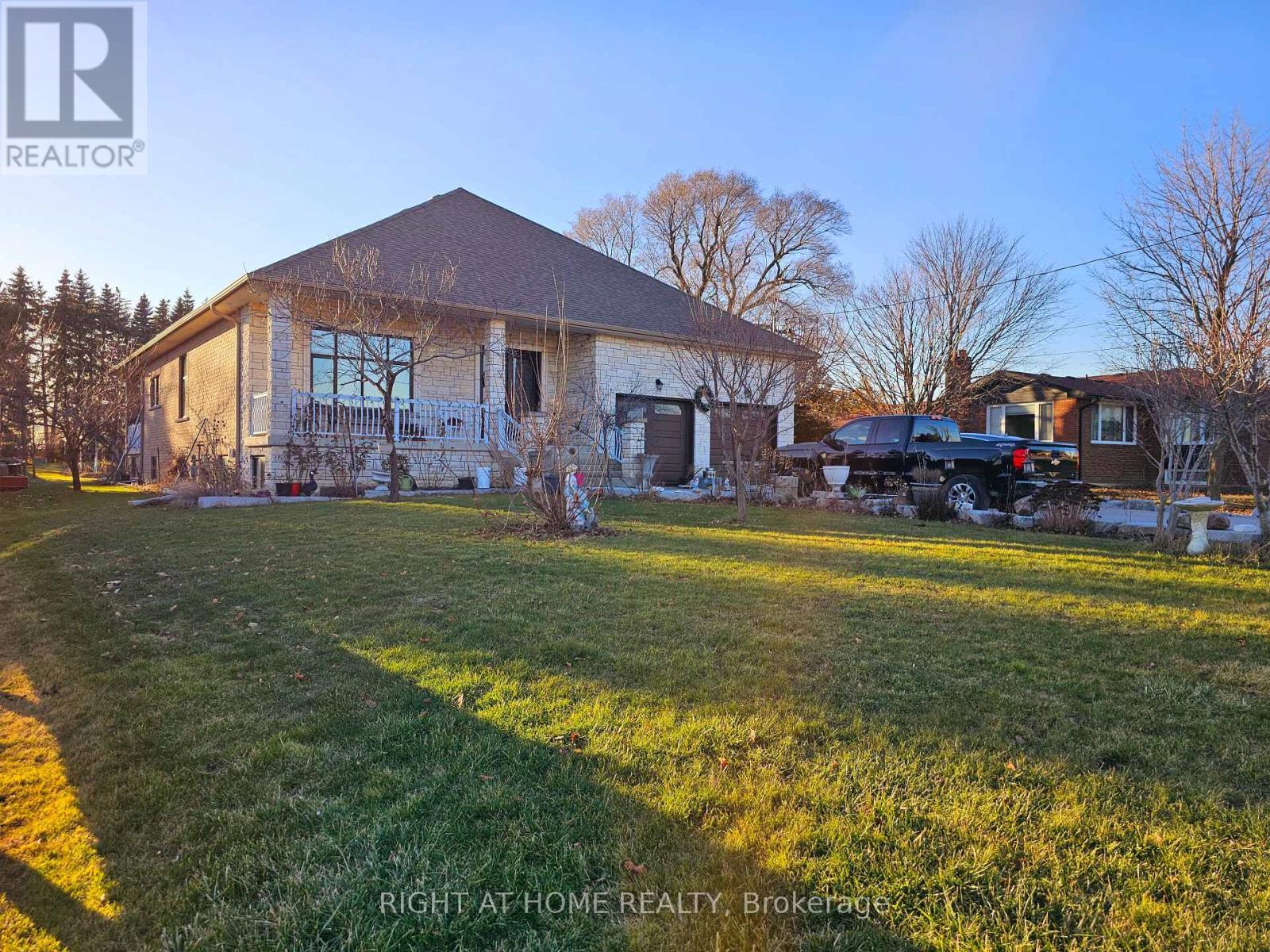For Sale
$3,900,000
40 SIMMONS ST
,
Vaughan,
Ontario
L4L1A7
3+3 Beds
4 Baths
#N8113810

