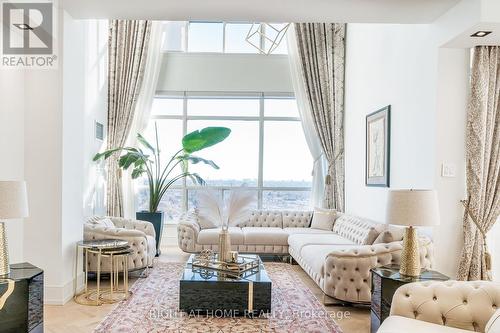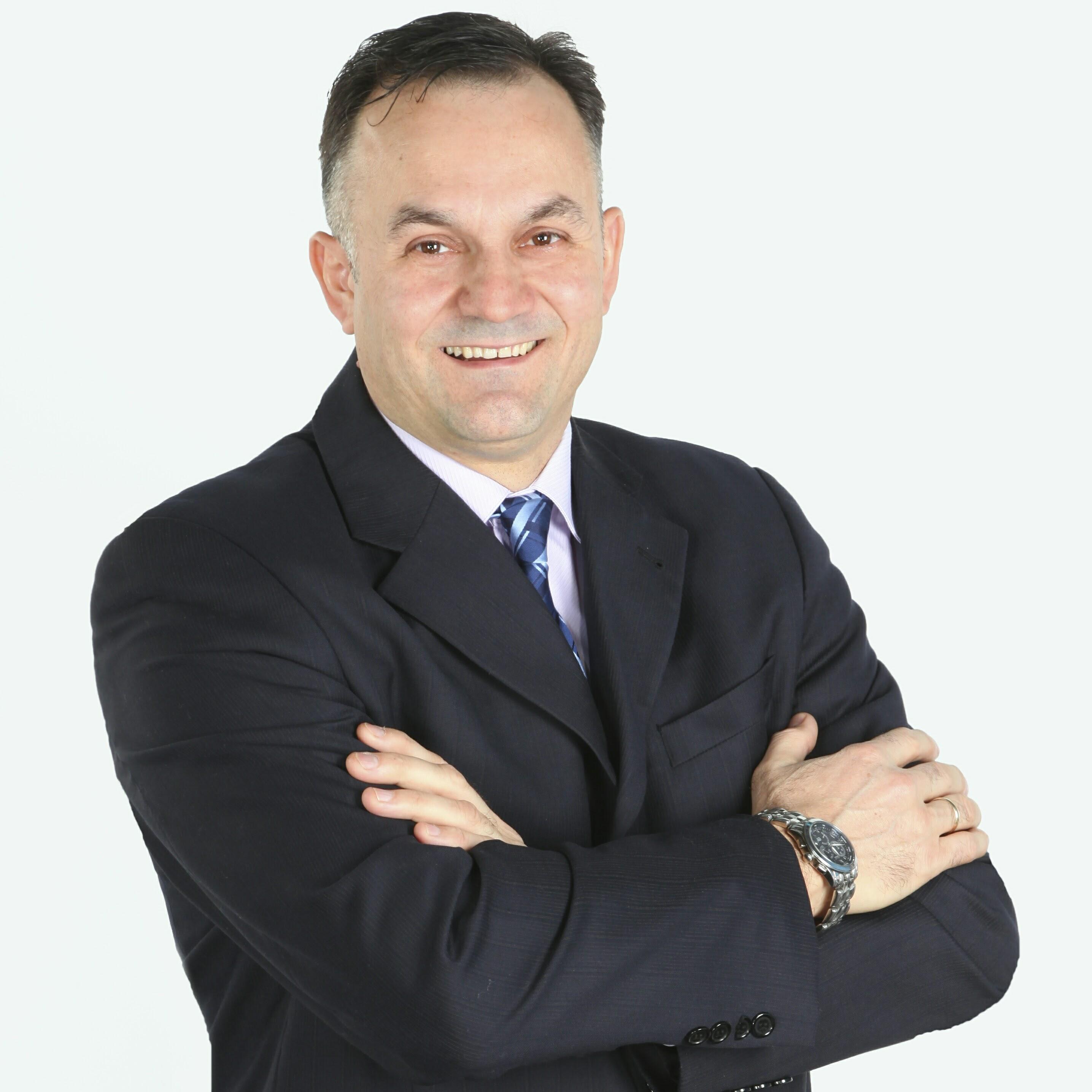








Phone: 416-391-3232
Fax:
416-391-0319
Mobile: 416.819.7653

B-121 -
1396
Don Mills
RD
Toronto,
ON
M3B 0A7
| Neighbourhood: | Crestwood-Springfarm-Yorkhill |
| Condo Fees: | $1,630.14 Monthly |
| No. of Parking Spaces: | 2 |
| Bedrooms: | 3 |
| Bathrooms (Total): | 3 |
| Features: | Balcony |
| Ownership Type: | Condominium/Strata |
| Pool Type: | Indoor pool |
| Property Type: | Single Family |
| Amenities: | Storage - Locker , [] , Party Room , Exercise Centre , Recreation Centre |
| Basement Type: | N/A |
| Building Type: | Apartment |
| Cooling Type: | Central air conditioning |
| Exterior Finish: | Concrete |
| Heating Fuel: | Natural gas |
| Heating Type: | Forced air |