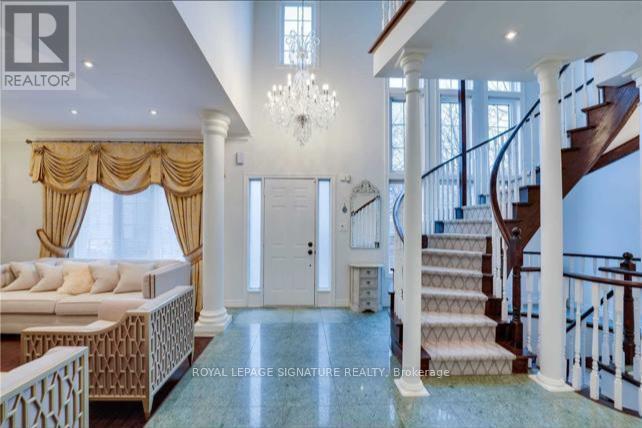For Sale
$3,500,000
117 THEODORE PL
,
Vaughan,
Ontario
L4J8E3
5 Beds
6 Baths
#N8244534

