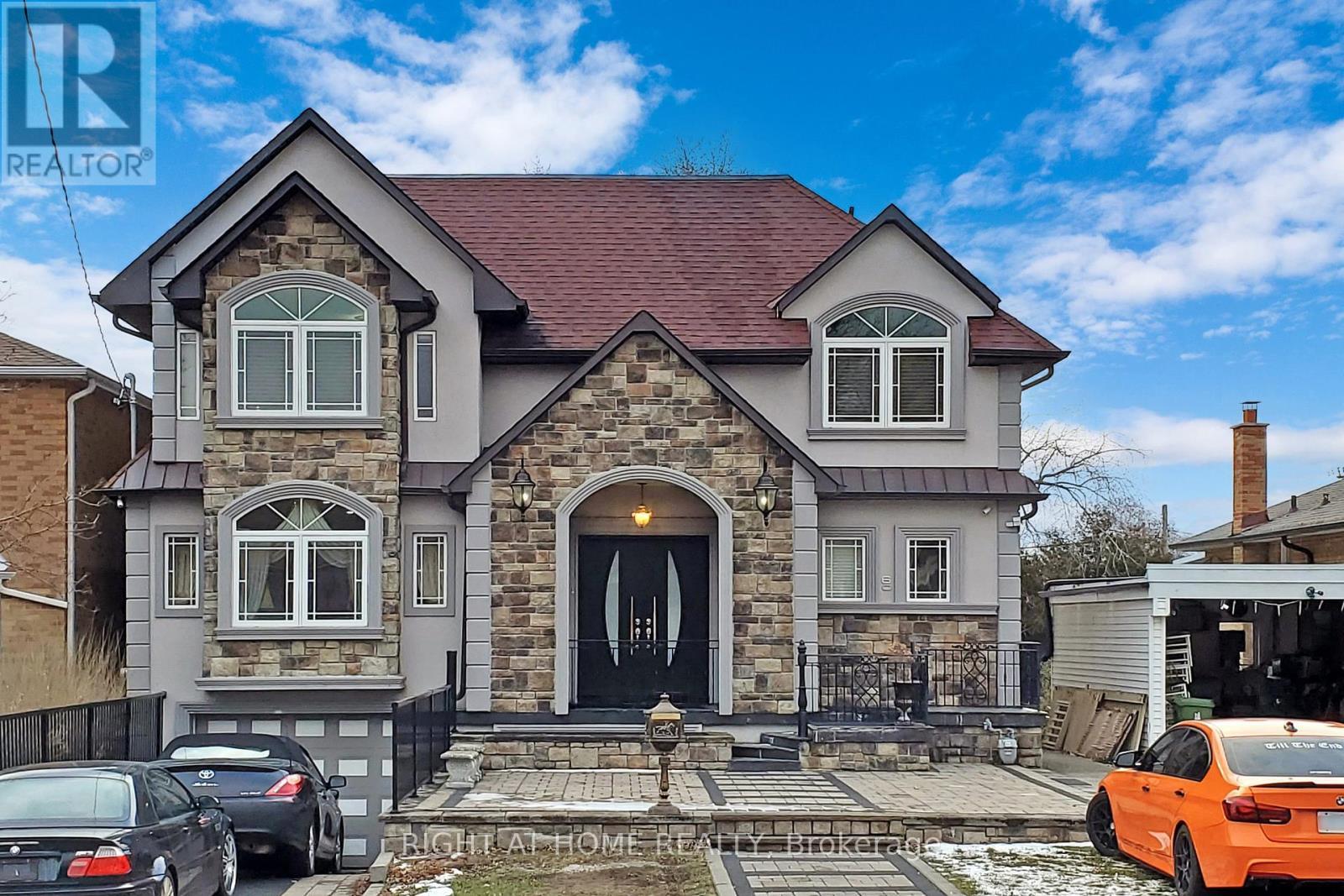For Sale
$2,699,000
60 ROSEMOUNT DR
,
Toronto,
Ontario
M1K2W9
5+3 Beds
7 Baths
#E7406732

