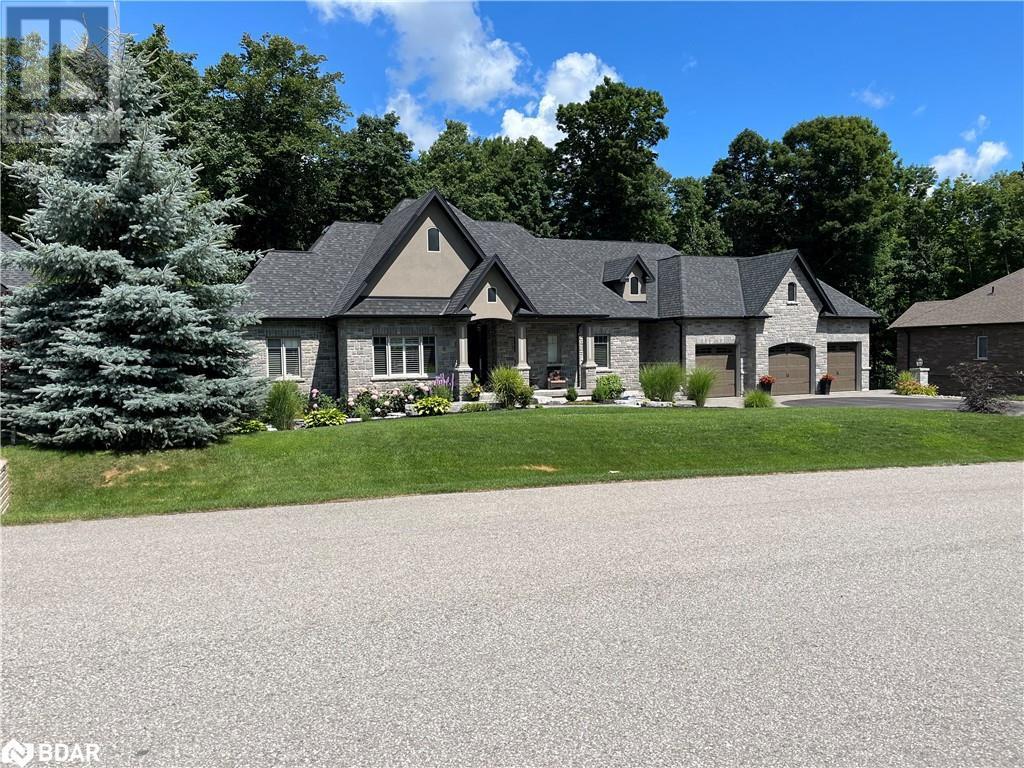For Sale
$2,369,000
28 HERON Boulevard
,
Snow Valley,
Ontario
L9X0J1
3+2 Beds
5 Baths
1 Partial Bath
#40536900

