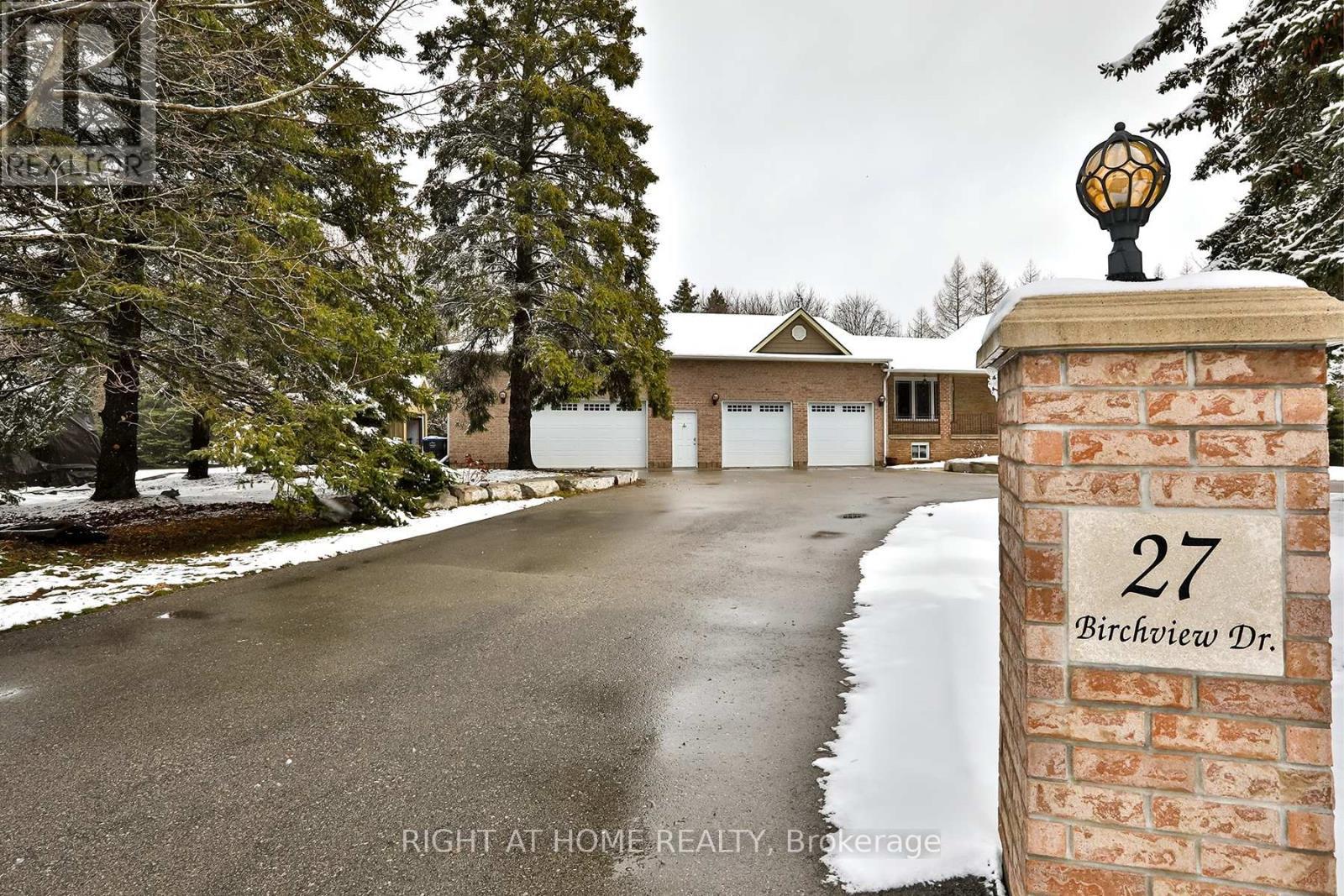For Sale
$2,199,900
27 BIRCHVIEW DR
,
Caledon,
Ontario
L7K0L6
4+3 Beds
5 Baths
#W8215136

